This 11-Bedroom Estate in Narrowsburg Holds Your Entire Fam: $699K
Jane Anderson | November 9, 2023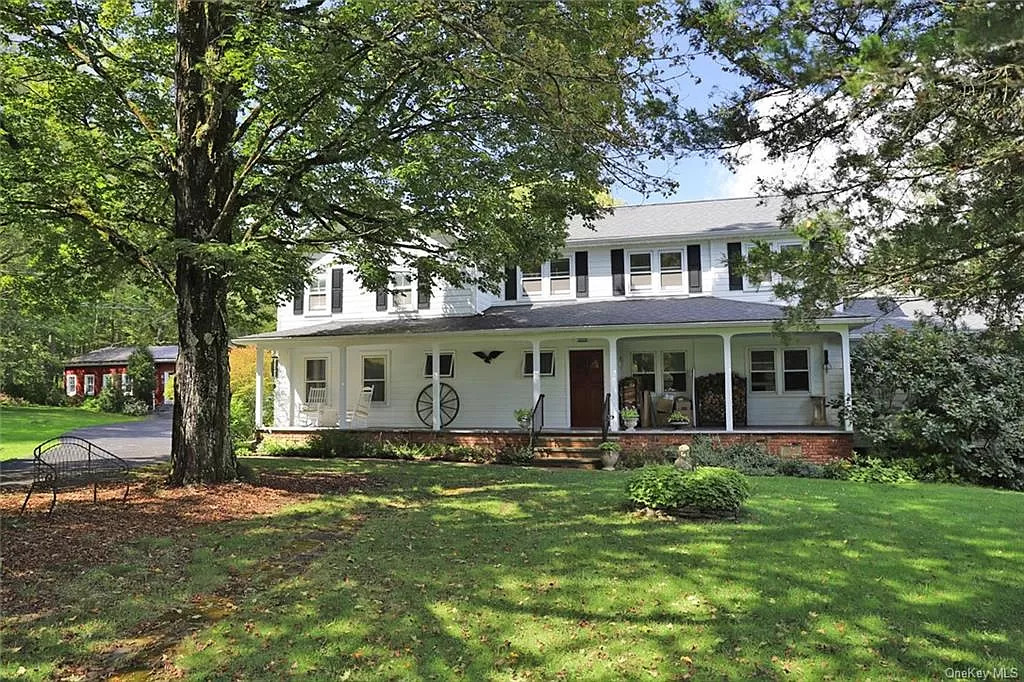
Upstater is in Narrowsburg today, due east of the Delaware River, at a c.1890 Catskills boarding house that’s been nicely renovated.
With 11 bedrooms and more than 2.5 baths in 3,496 square feet, the main house has more than enough room for a family reunion—and there are outbuildings galore, to boot. The main house’s exterior has a traditional farmhouse look, but the cement-board siding is much easier to maintain than clapboard.
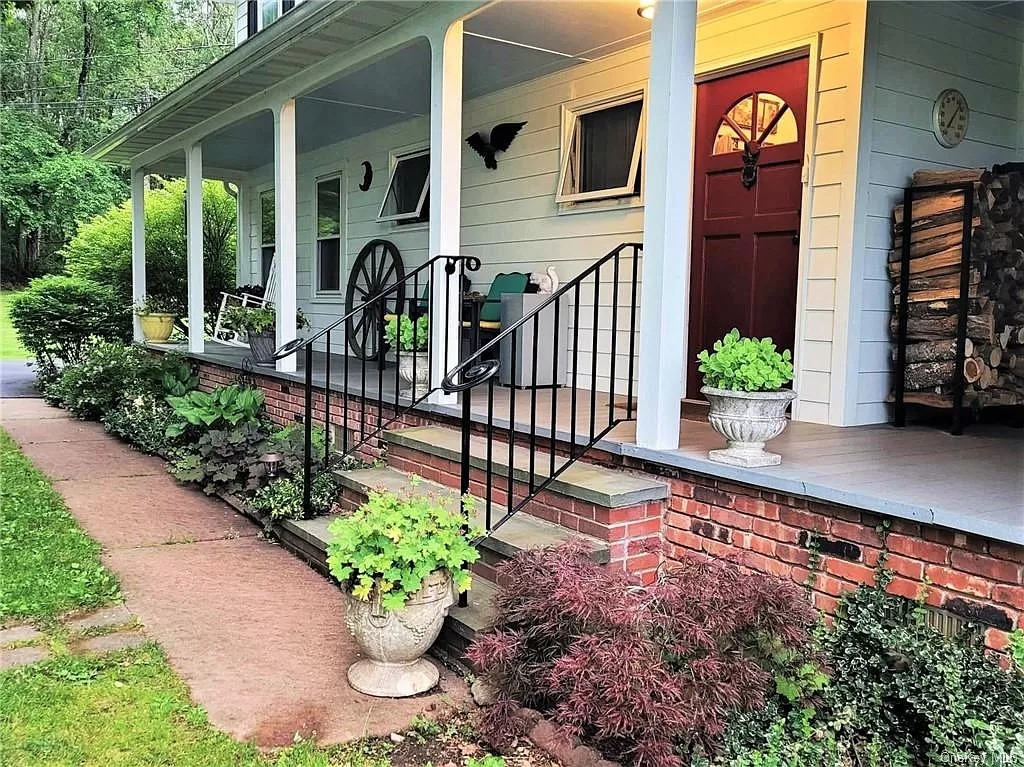
The wide front porch is covered and welcoming.
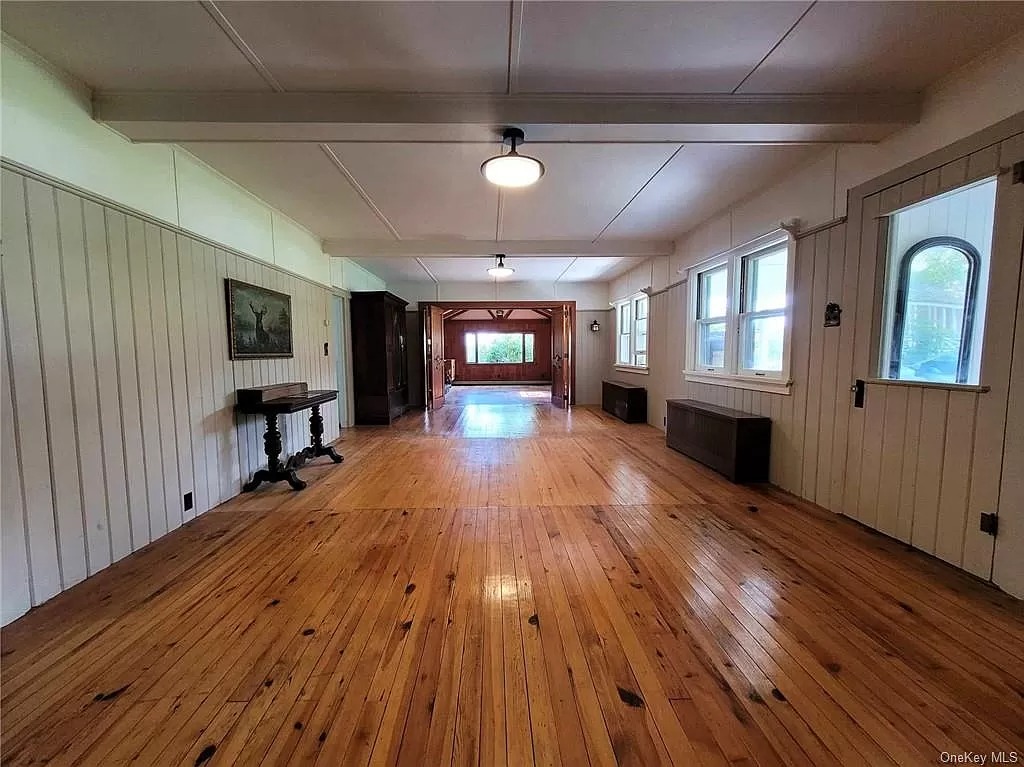
Helloooooo! We bet there’s an echo in this living room/dining room/hall. It has hardwood floors and white-painted paneled walls. Check out that half-glass door on the side wall.
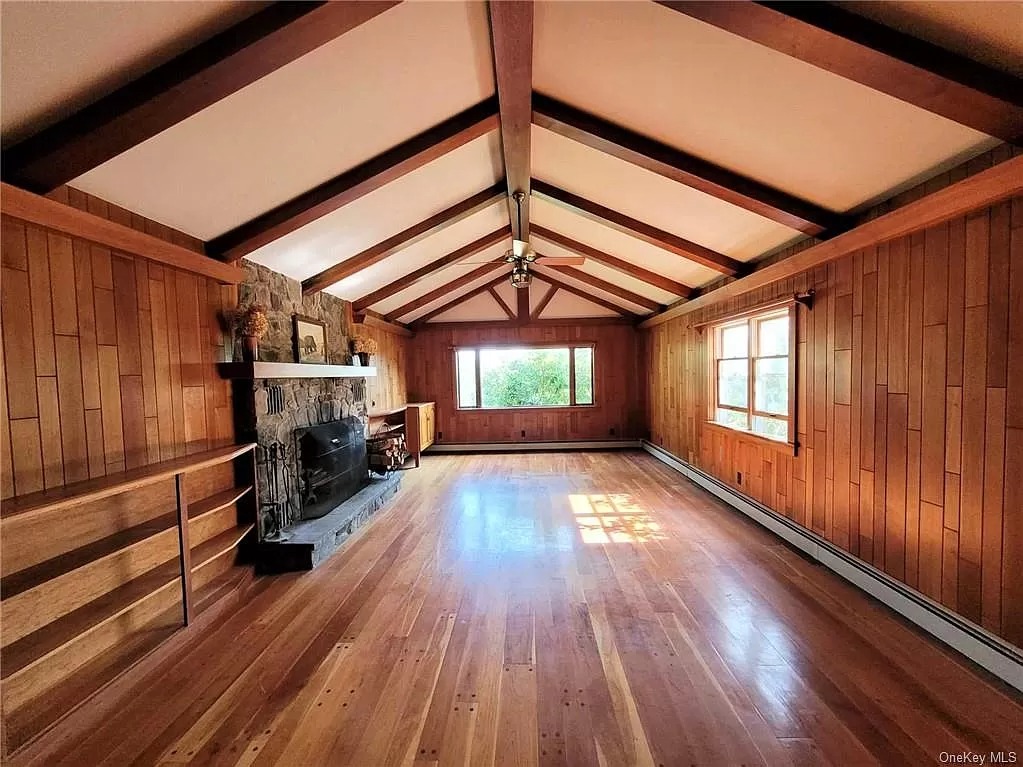
The great room at one end of that long room has a peaked, beamed ceiling; wood-paneled walls; and built-in bookcases flanking a fireplace. Big windows brighten the otherwise dark space.
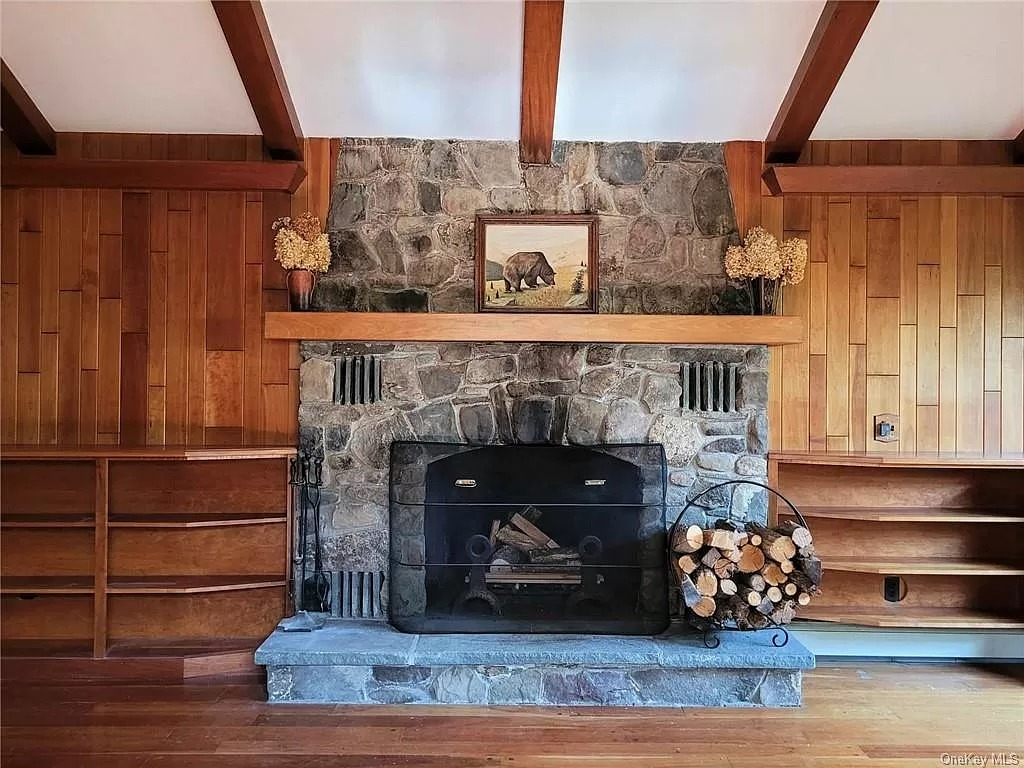
The river-stone fireplace has a sleek wood mantel and bluestone hearth. It’s the perfect spot to get cozy with a friend.
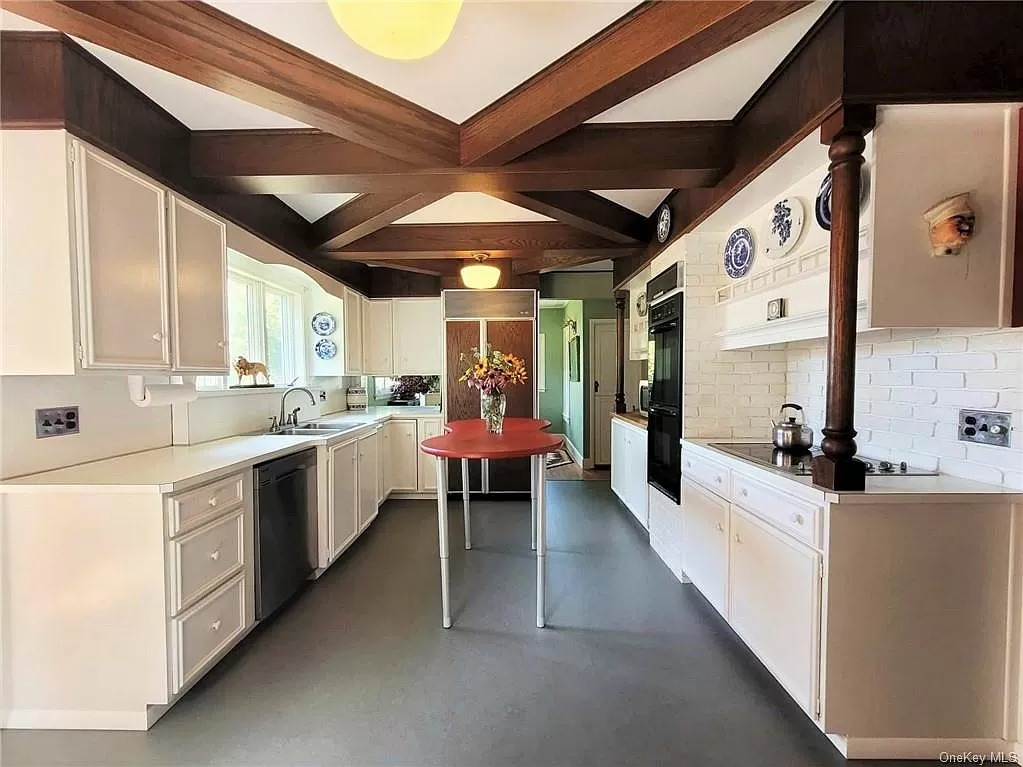
The kitchen is a contrasting mix of hefty, geometric, dark wood ceiling beams and clean white cabinets, counters, and tilework. We love that kidney-shaped, long-legged island.
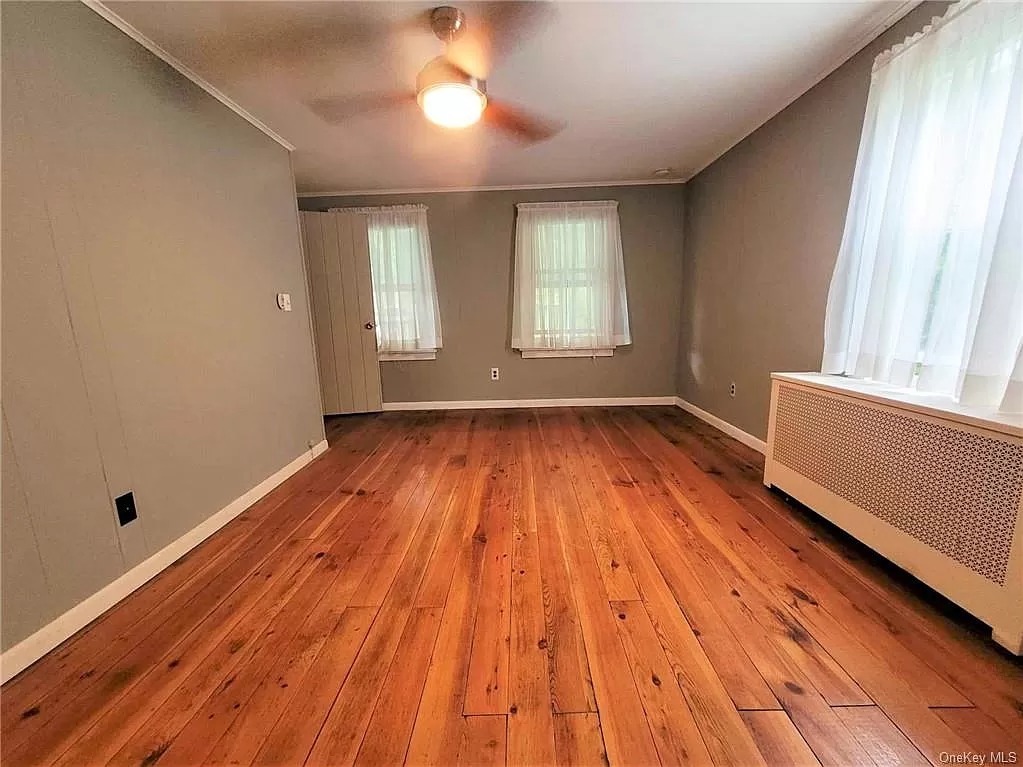
The 11 bedrooms have plenty of flexibility—like this room, for instance: Is it a bedroom? A den? An office? You decide. The wood floor and sage walls offer a neutral-ish blank slate.
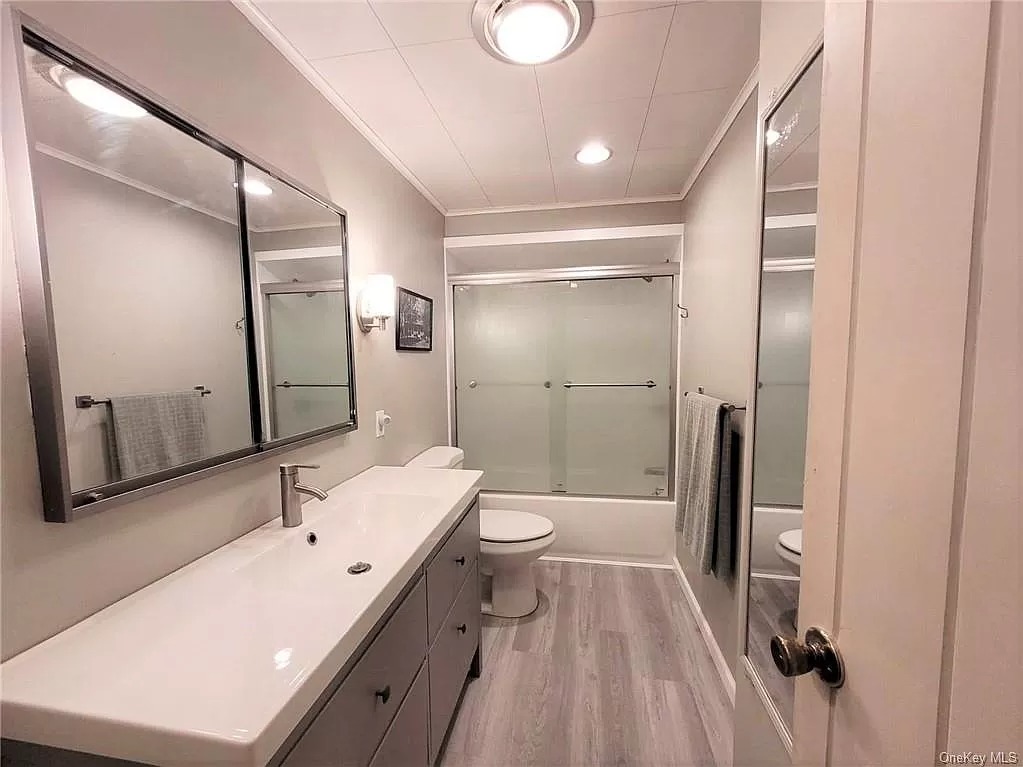
This bathroom has been modernized with a wide, trough sink over a gray vanity, and gray flooring; the glass-doored tub/shower is definitely not modern, but in good condition.
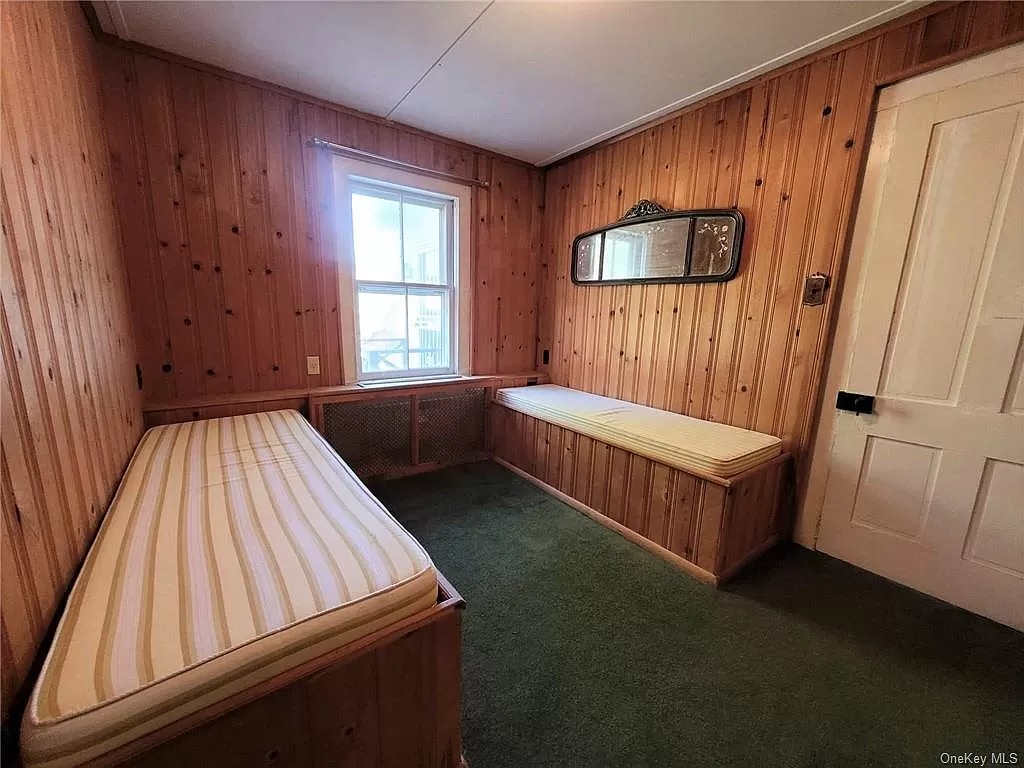
This woodsy room gives off forest vibes with its green carpeting and wood paneling on the walls and double built-in twin-bed platforms.
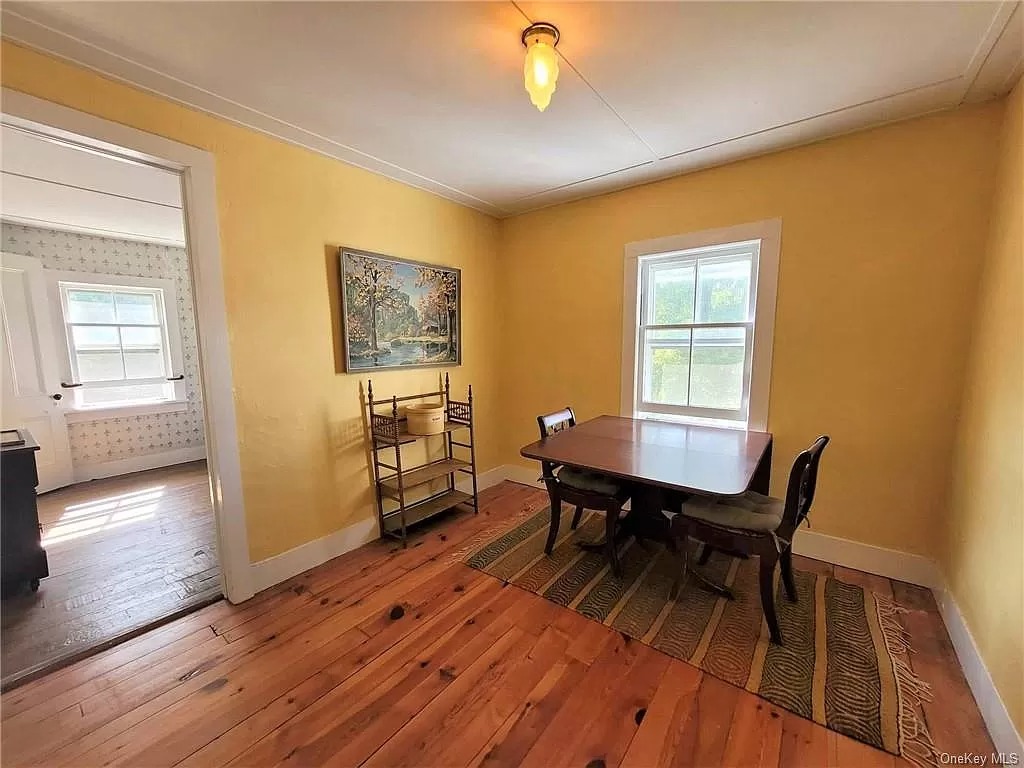
A dinette sits in this cheery yellow room, next to a bright room that, again, has flexible options.
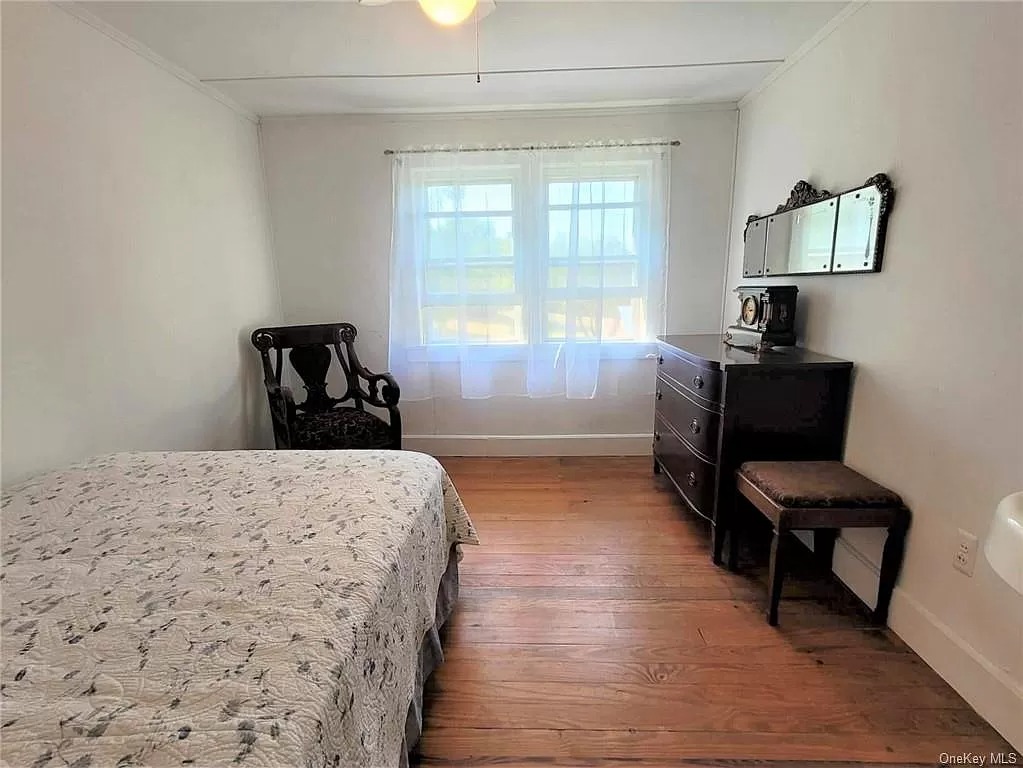
This bedroom definitely oozes vintage charm.
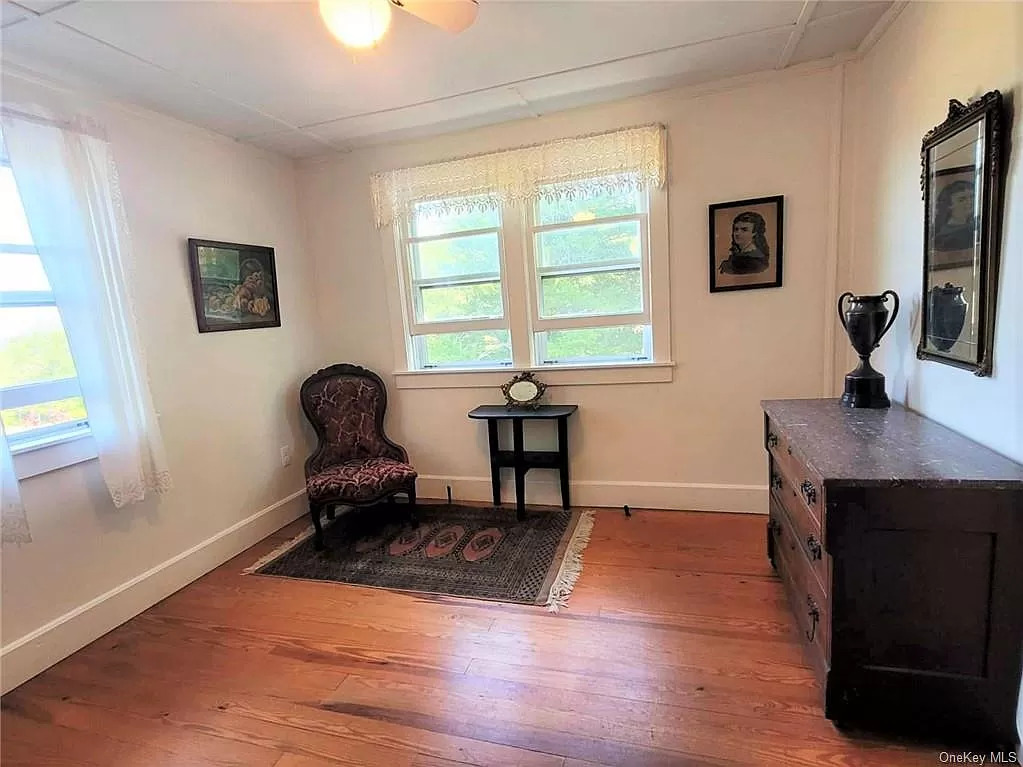
This one, too, would be at home in Grandma’s house, if that’s your jam.
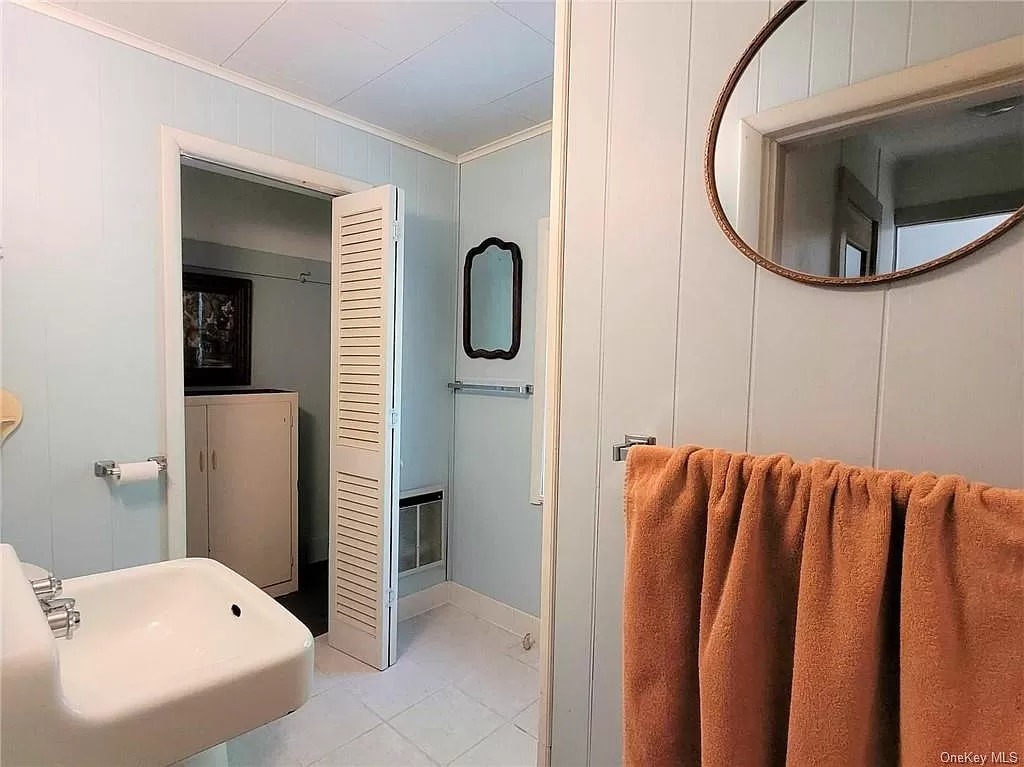
The curvy, wall-mounted sink belies this bathroom’s likely Midcentury Modern redo, with light blue walls and white accents on the tile floor and bifold door.
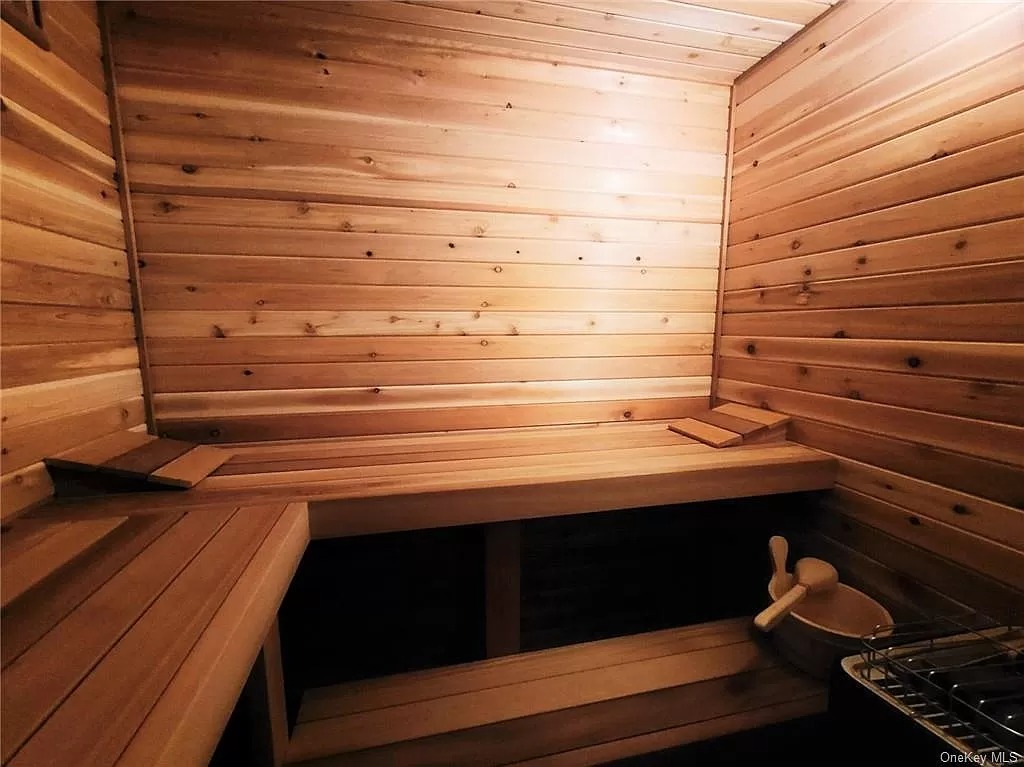
There’s an indoor sauna, leading us toward ideas of revamping the property as a wellness retreat.
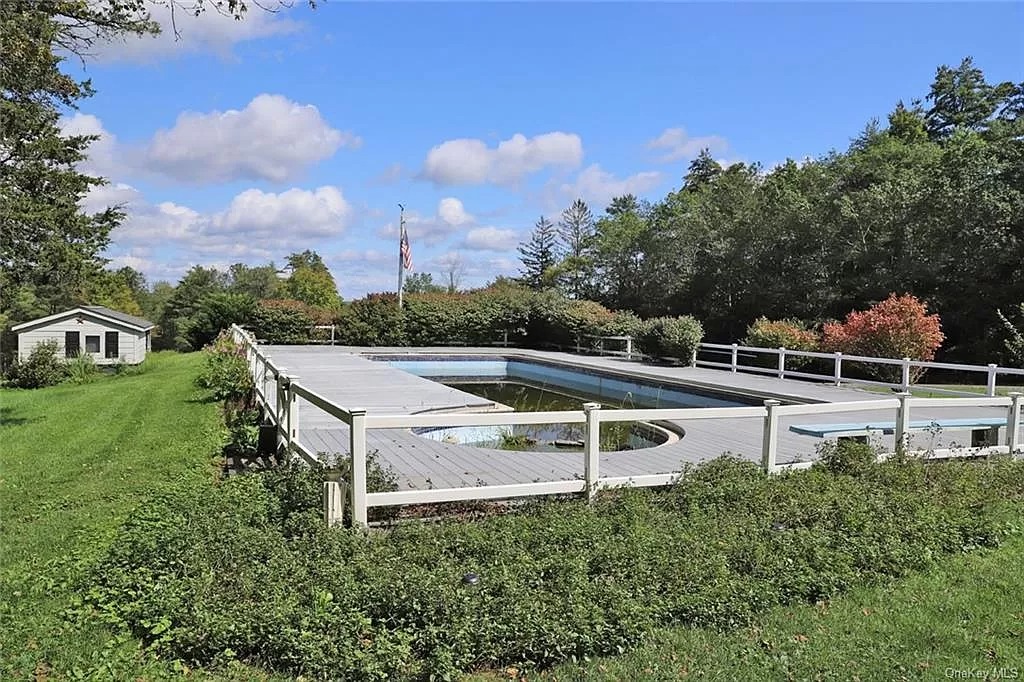
The 20-acre parcel includes this inground pool, hoop houses and gardens, and a spring-fed, stocked pond.
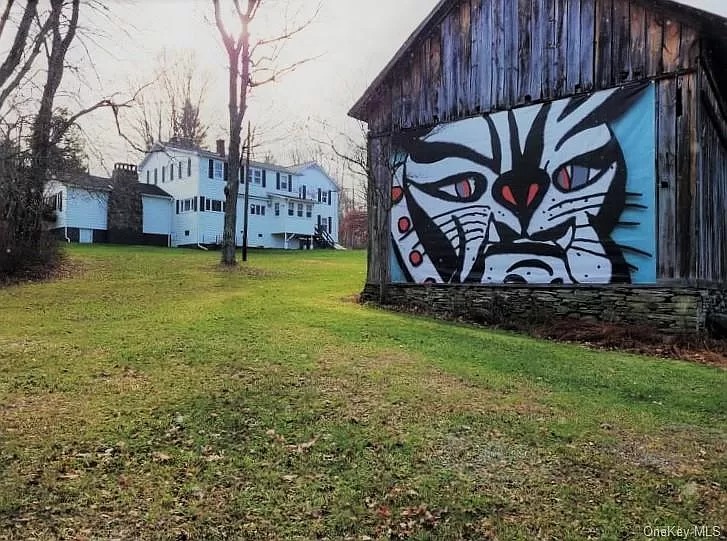
Some of the outbuildings have lent their walls to artistic endeavors, like this stylistic cat.
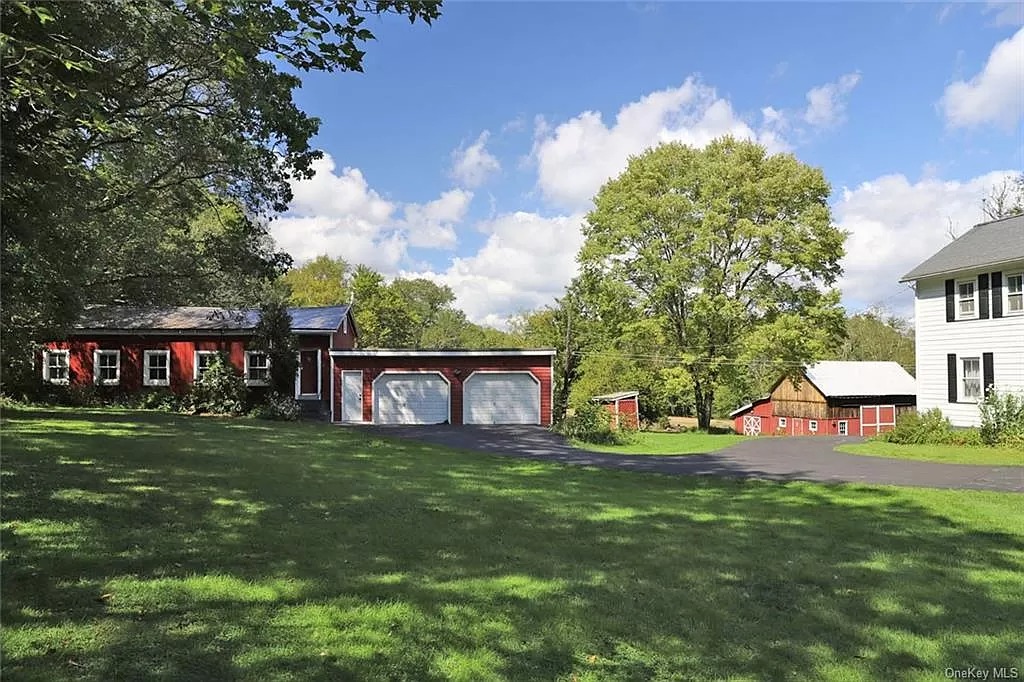
The listing describes several outdoor spaces and outbuildings, including a 34’x24′ barn, three-bedroom bunkhouse, and this spacious workshop/studio/recreation hall with an attached two-car garage.
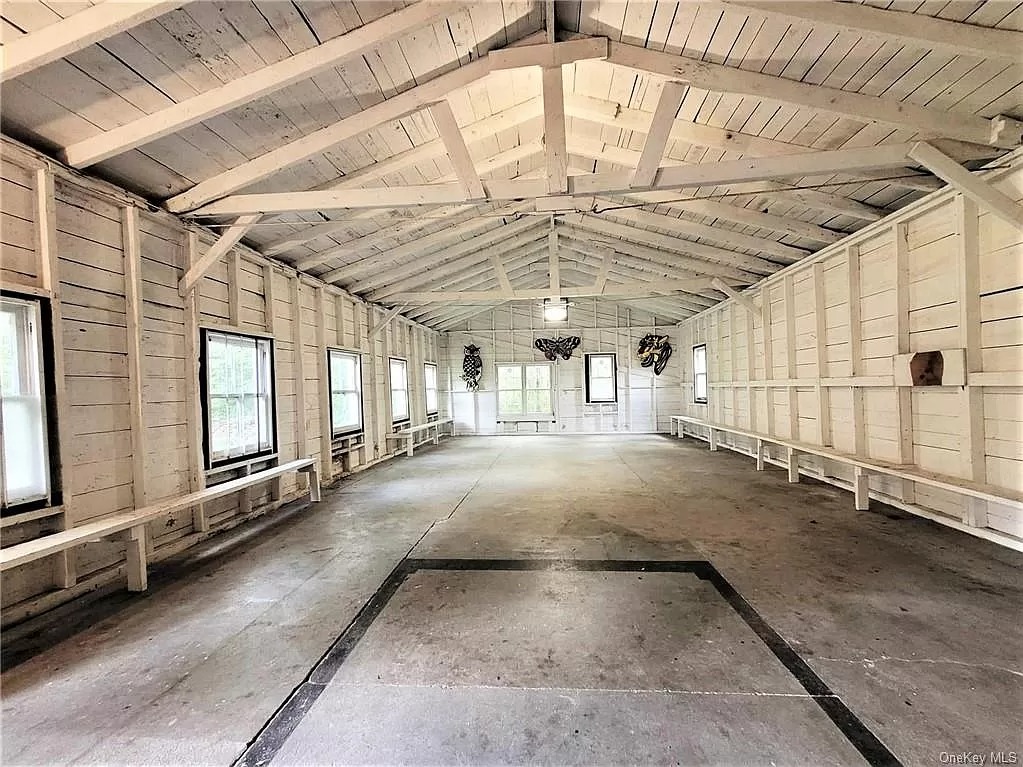
The whitewashed interior is primed for a performance space.
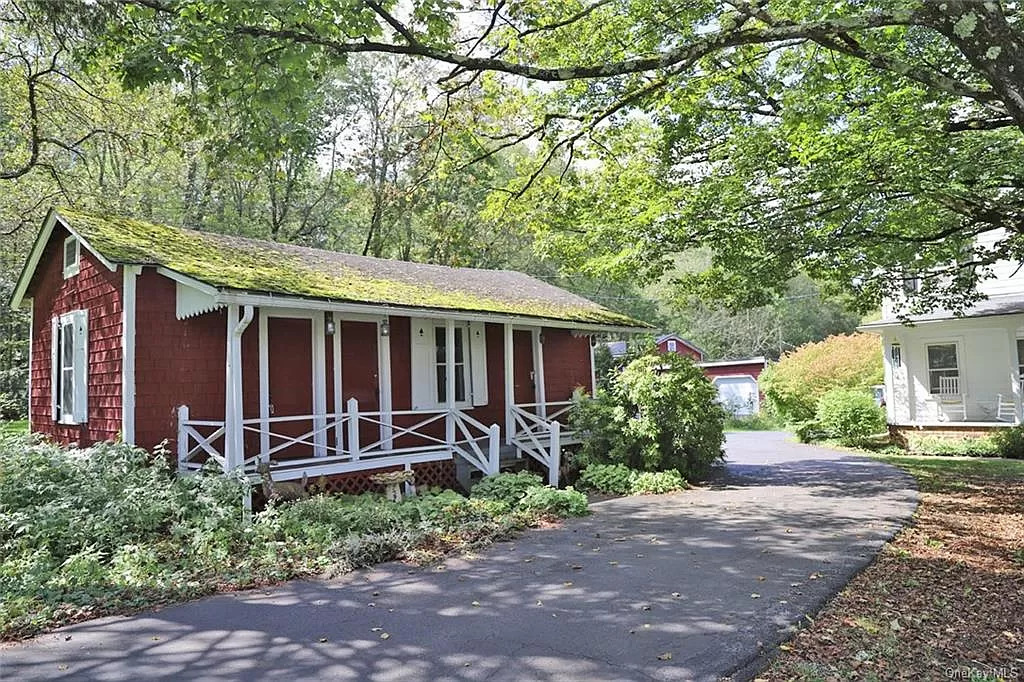
The outbuildings are just too cute.
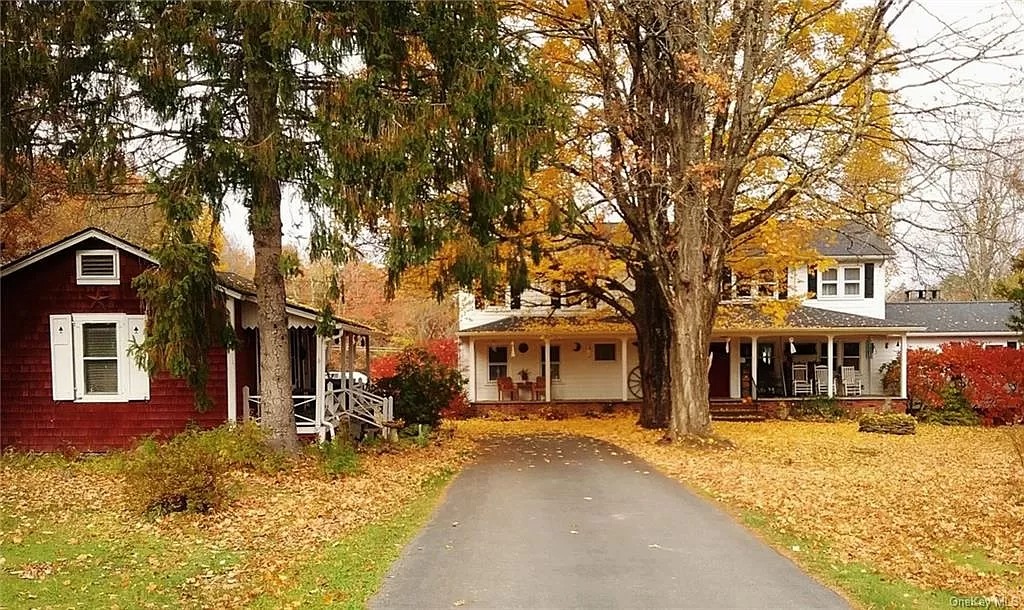
Mature trees dot the landscape, as well. You’re six minutes away from downtown Narrowsburg and vittles at The Laundrette.
If this compound makes your heart pound, find out more about 7824 Route 52, Narrowsburg/Tusten, from Joseph Freda with Matthew J. Freda Real Estate.
Read On, Reader...
-
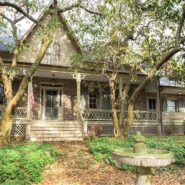
Jane Anderson | April 26, 2024 | Comment The C.1738 Meeting House in Palisades: $1.895M
-

Jane Anderson | April 25, 2024 | Comment The Jan Pier Residence in Rhinebeck: $1.25M
-

Jane Anderson | April 24, 2024 | Comment A C.1845 Two-Story in the Heart of Warwick: $524K
-

Jane Anderson | April 23, 2024 | Comment A Gothic Home in Hudson: $799.9K
