This Eight-Bedroom A-frame in Hunter Has Room for Everyone at $679.9K
Jane Anderson | December 13, 2022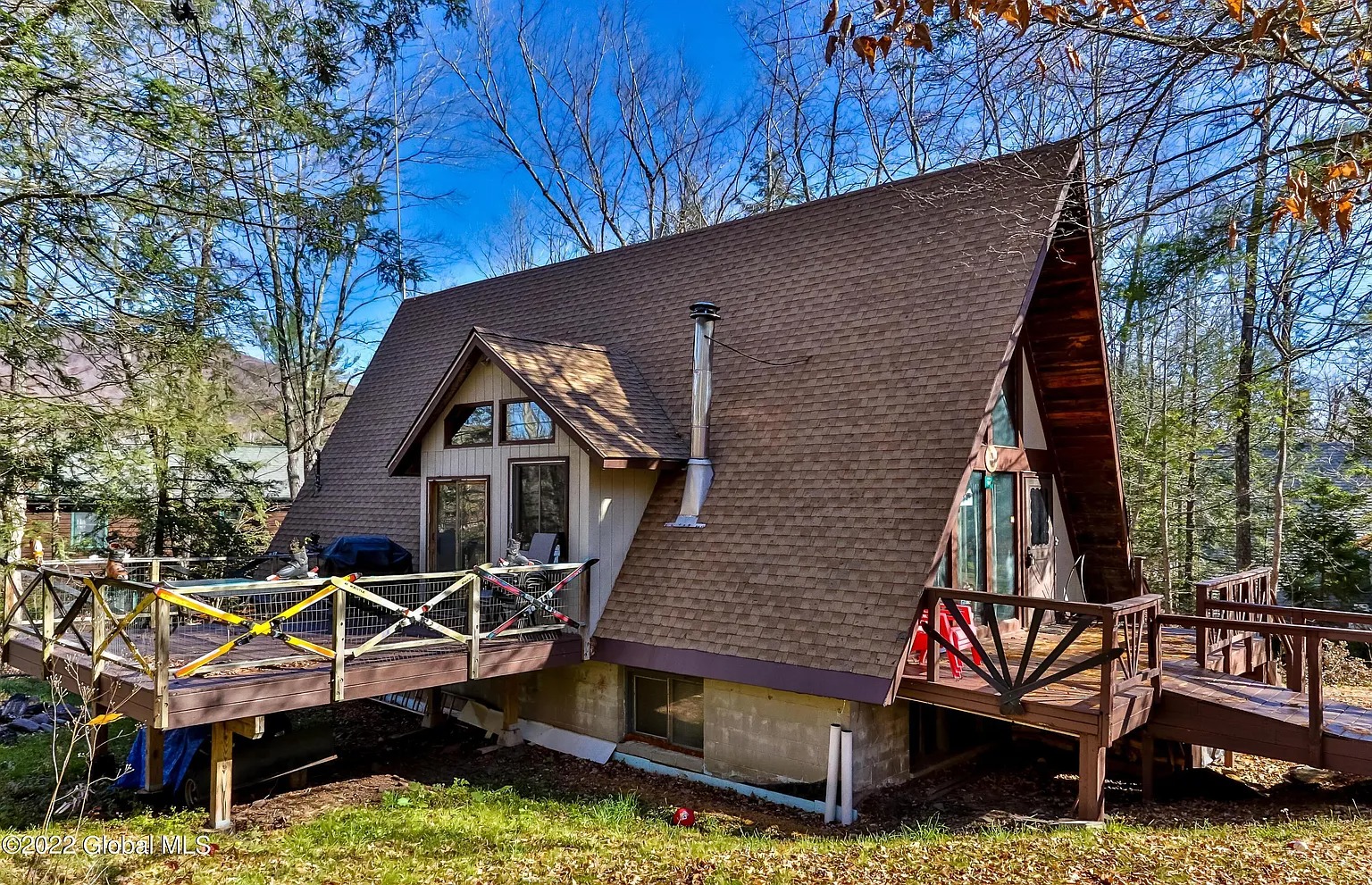
Memories are made in all seasons when you own a large house. This one delivers, with eight bedrooms and a prime location within walking distance of Hunter’s slopes.
The A-frame measures 2,772 square feet. Double decks equal extra outdoor entertaining space in the warmer months—we’d add a hot tub on one of them for winter relaxation.
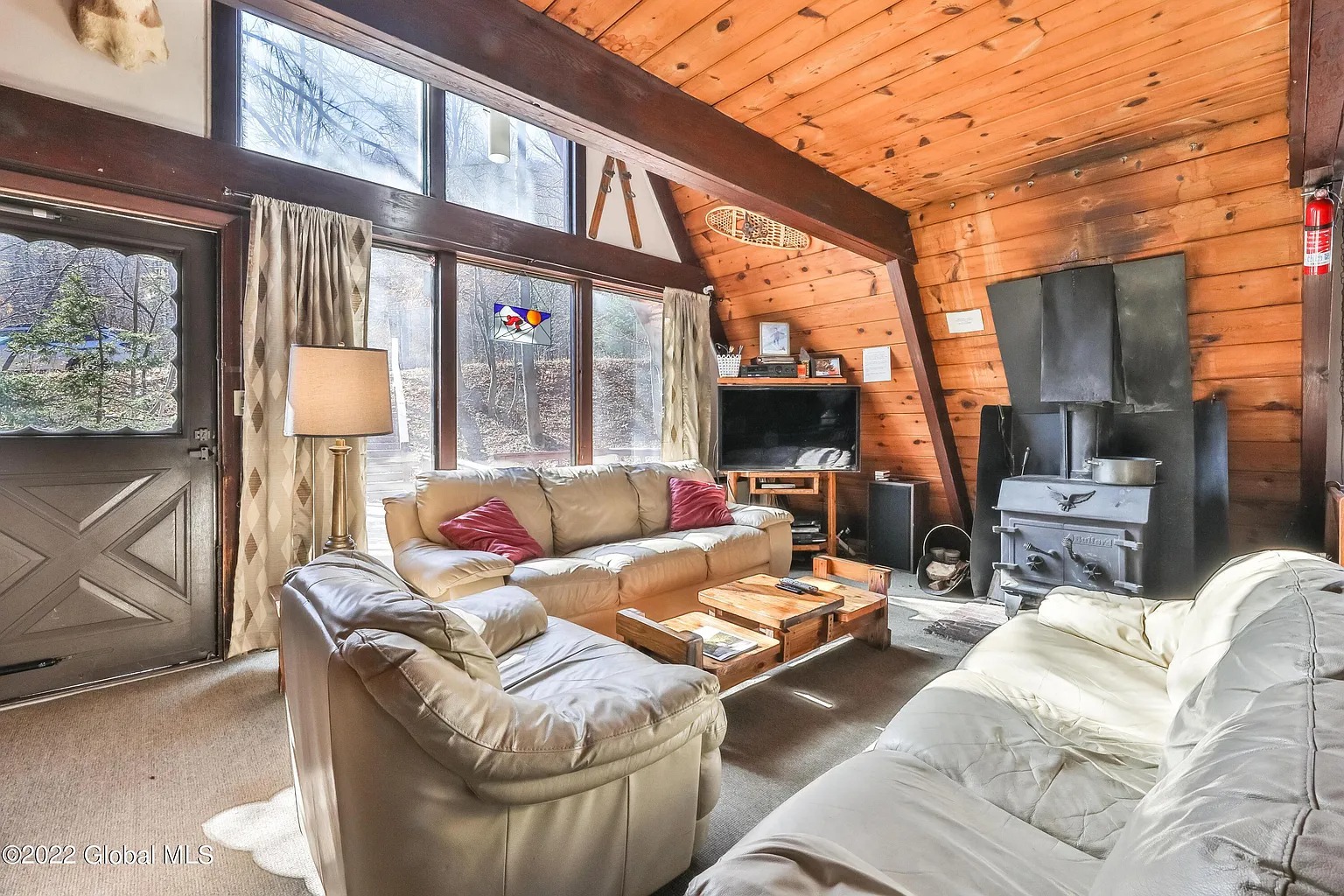
The house was built in 1965, and definitely needs some updates. The front door off the front deck is adjacent to a wall of windows that climb two stories high and spill light all over the living room. True to the A-frame design, the wood-plank walls angle up to the ceiling.
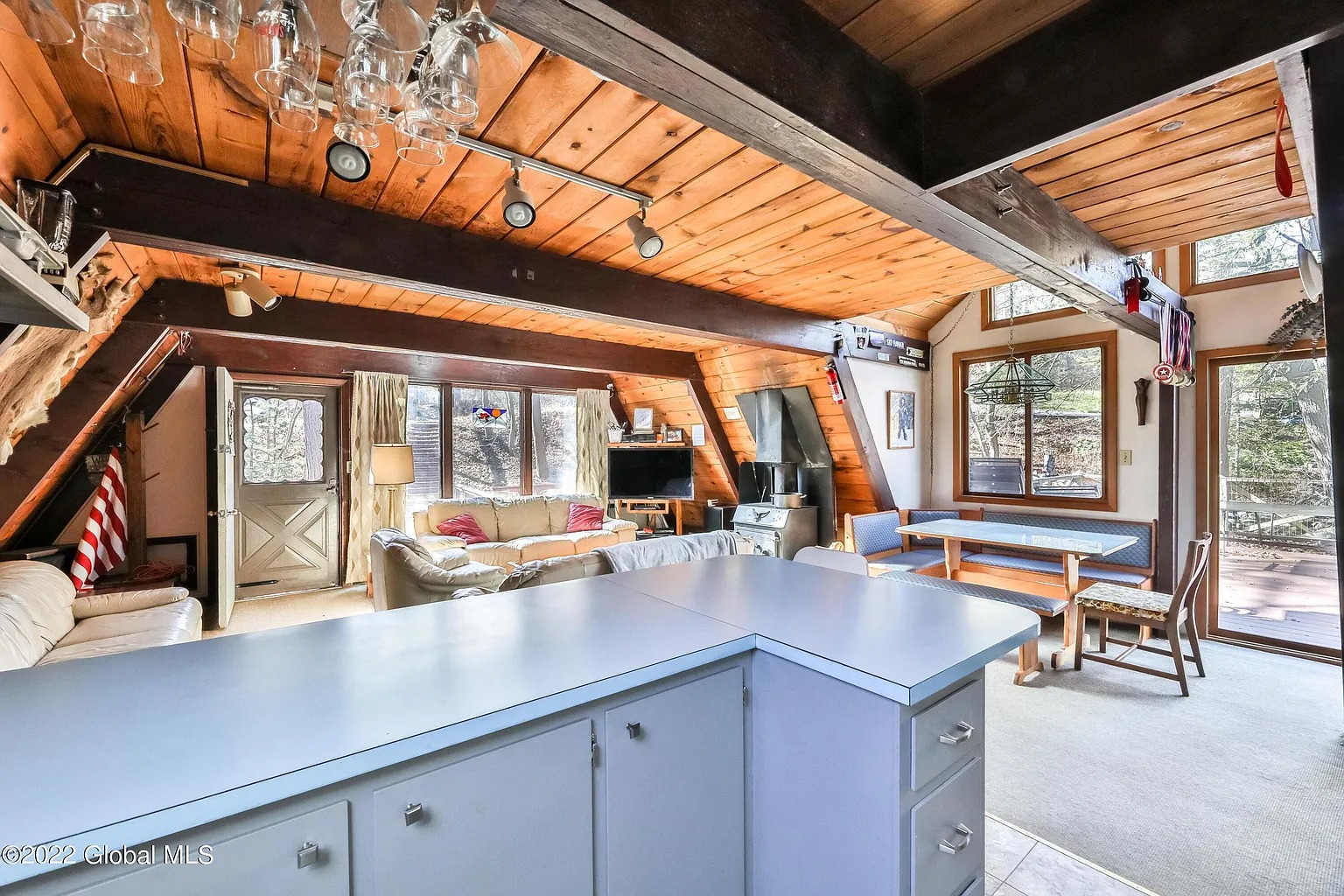
Dark, heavy ceiling beams accentuate the ceiling’s angles. The living room shares an open concept with the kitchen A banquette-style dining area off the kitchen area sits next to sliders that open to the side deck. 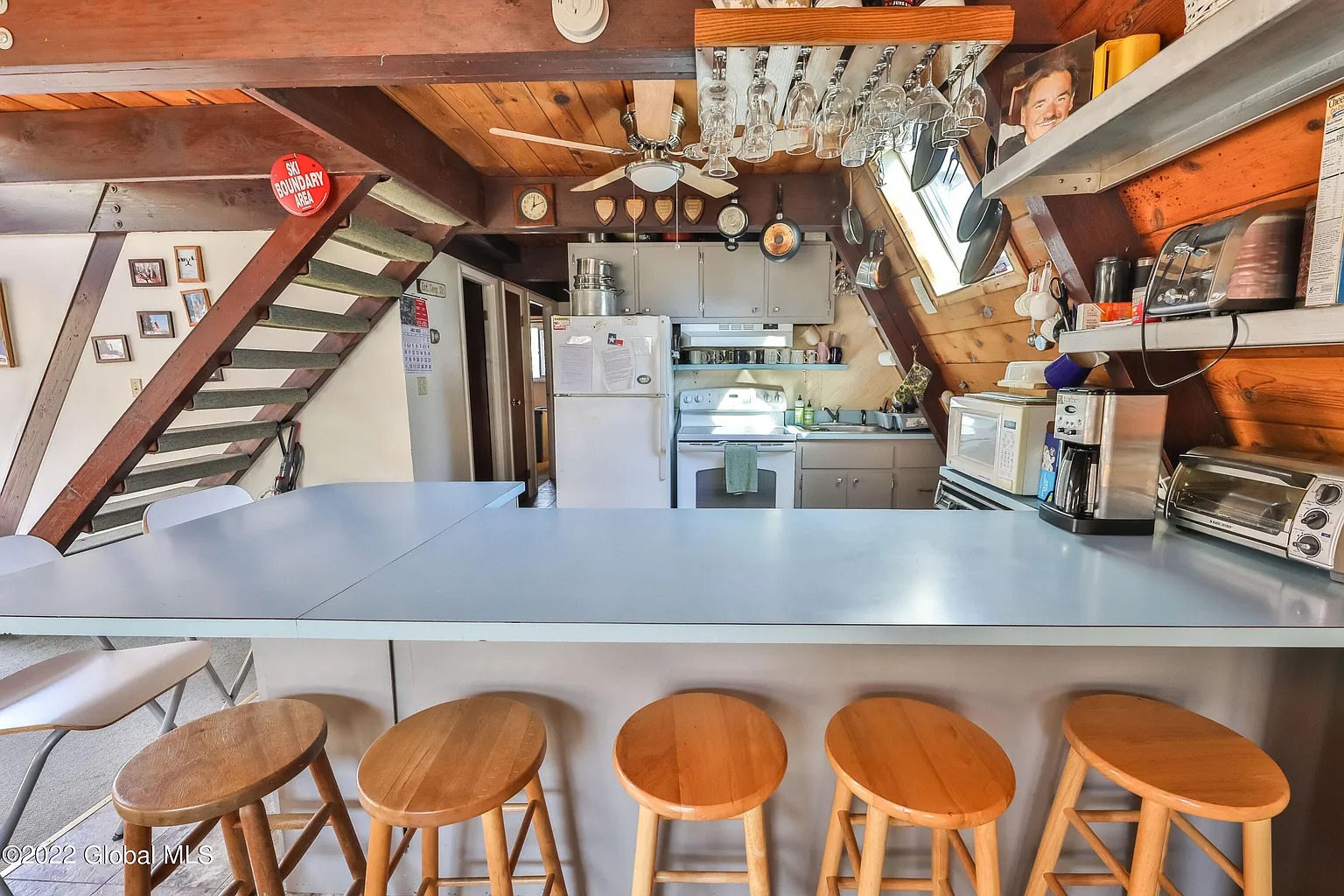
The house seems to be conflicted: Does it want to have a chalet design, or something sleeker? Right now, the mix of chalet (walls, ceiling beams) and sleek (gray ceramic flooring, gray Formica counters and peninsula, gray cabinets) doesn’t really mesh. Add in the open-riser, carpeted-tread staircase, and the new owner has their work cut out for them, design-wise.
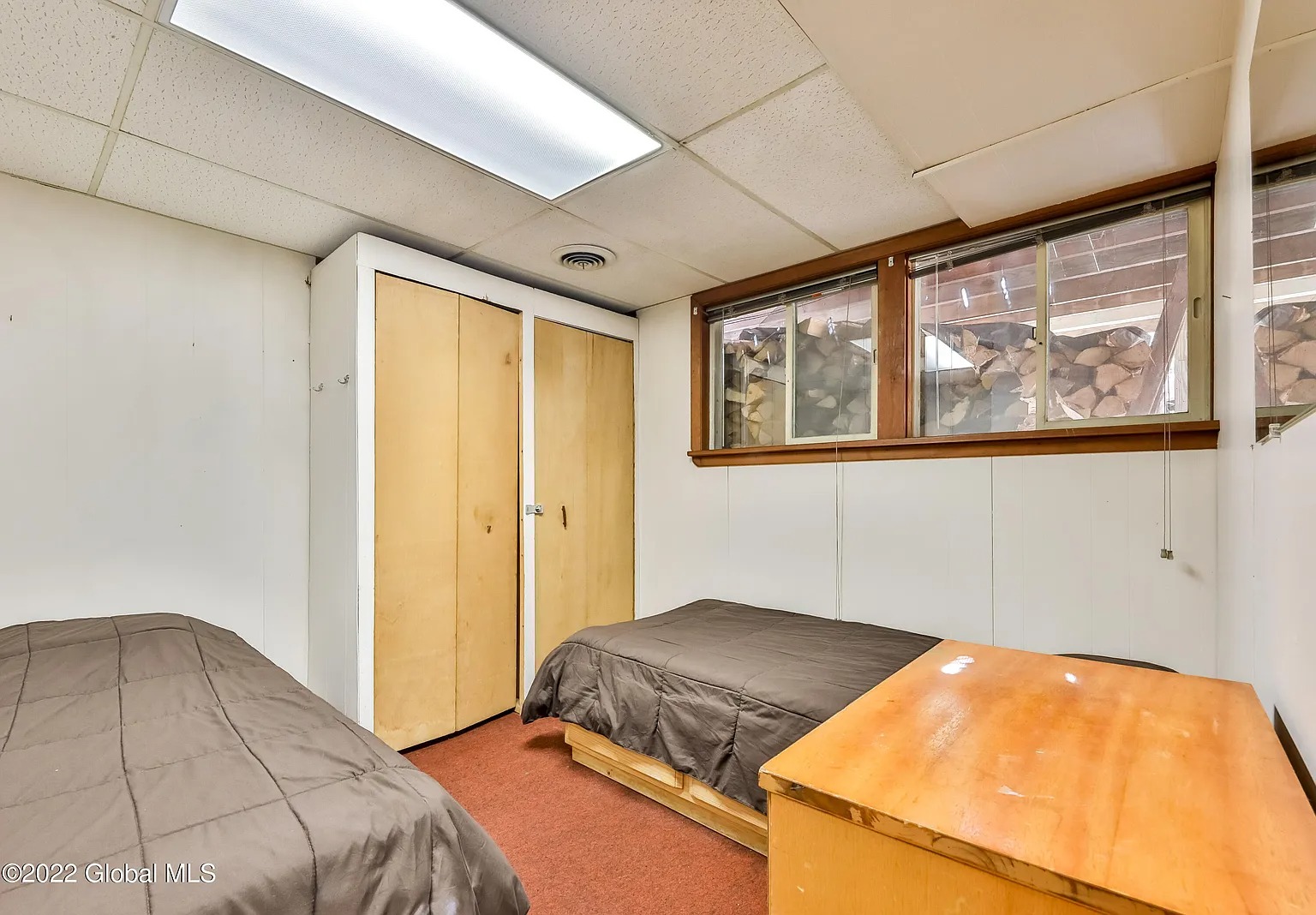
Let’s not dwell on the plethora of drop ceilings in the bedrooms, and just agree that most of the bedrooms here need updates. This basement-level room is big and has double closets.
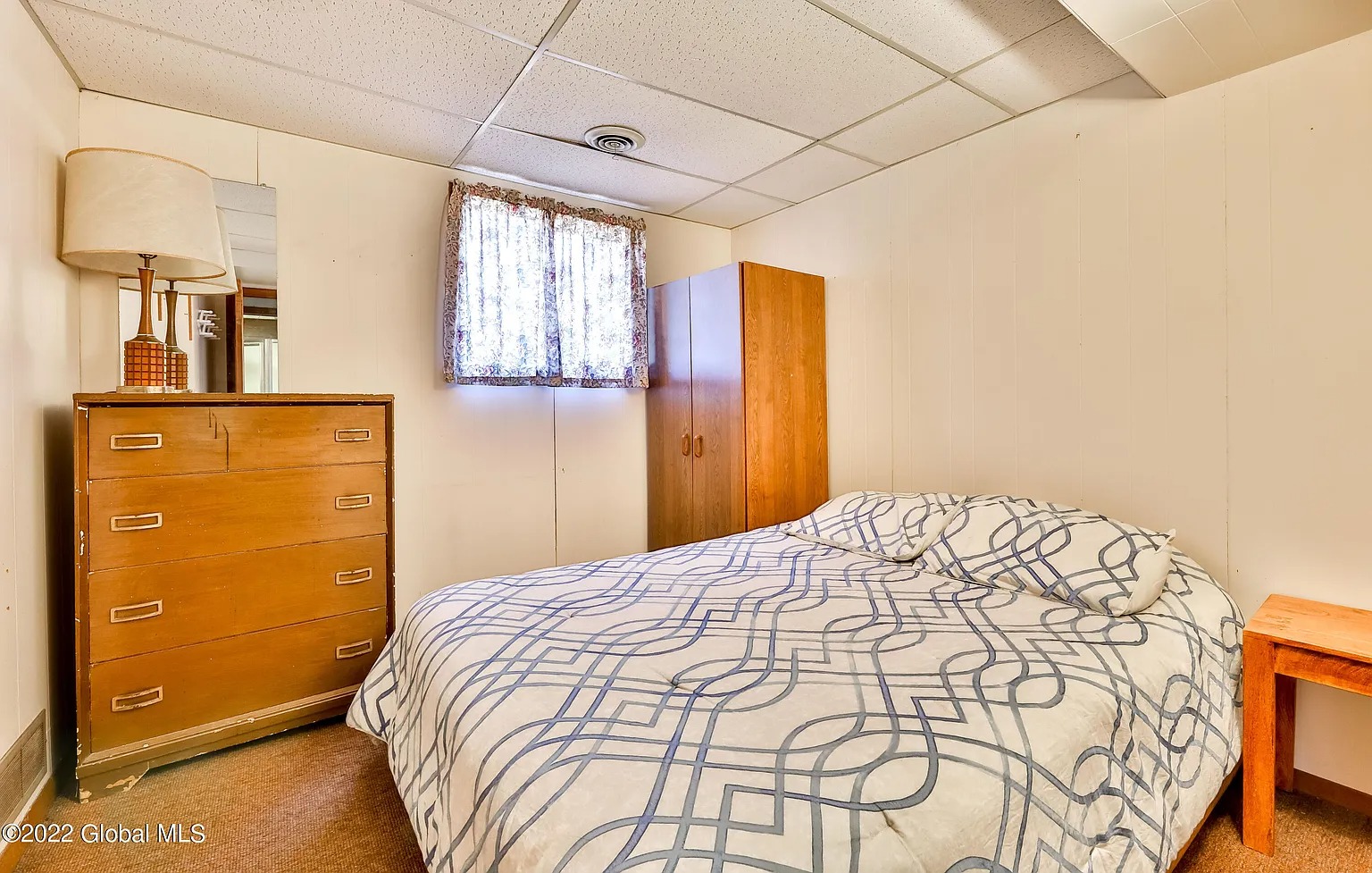
This room is also slightly subterranean, with a brown, industrial-type carpet.
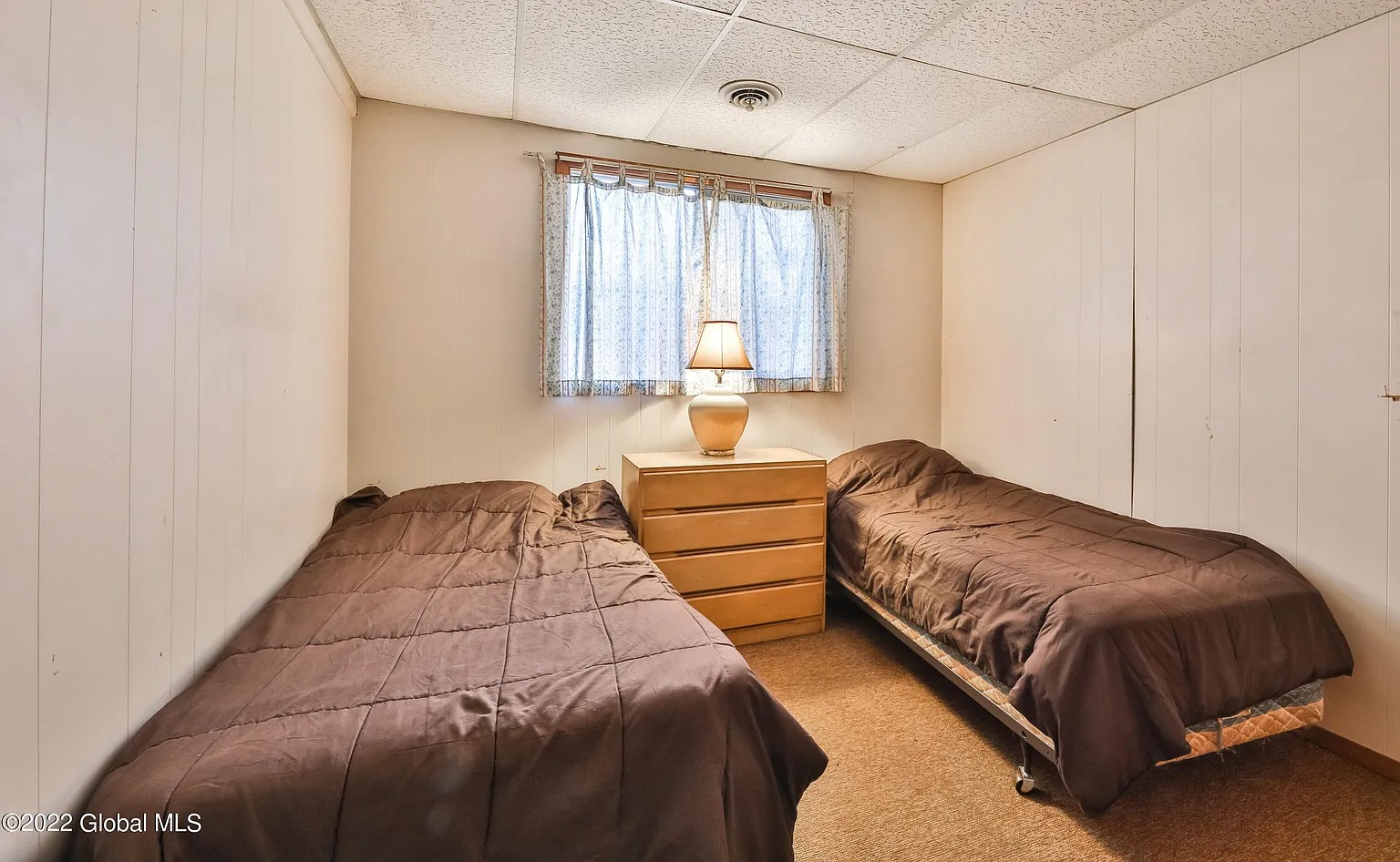
The same goes for this bedroom.
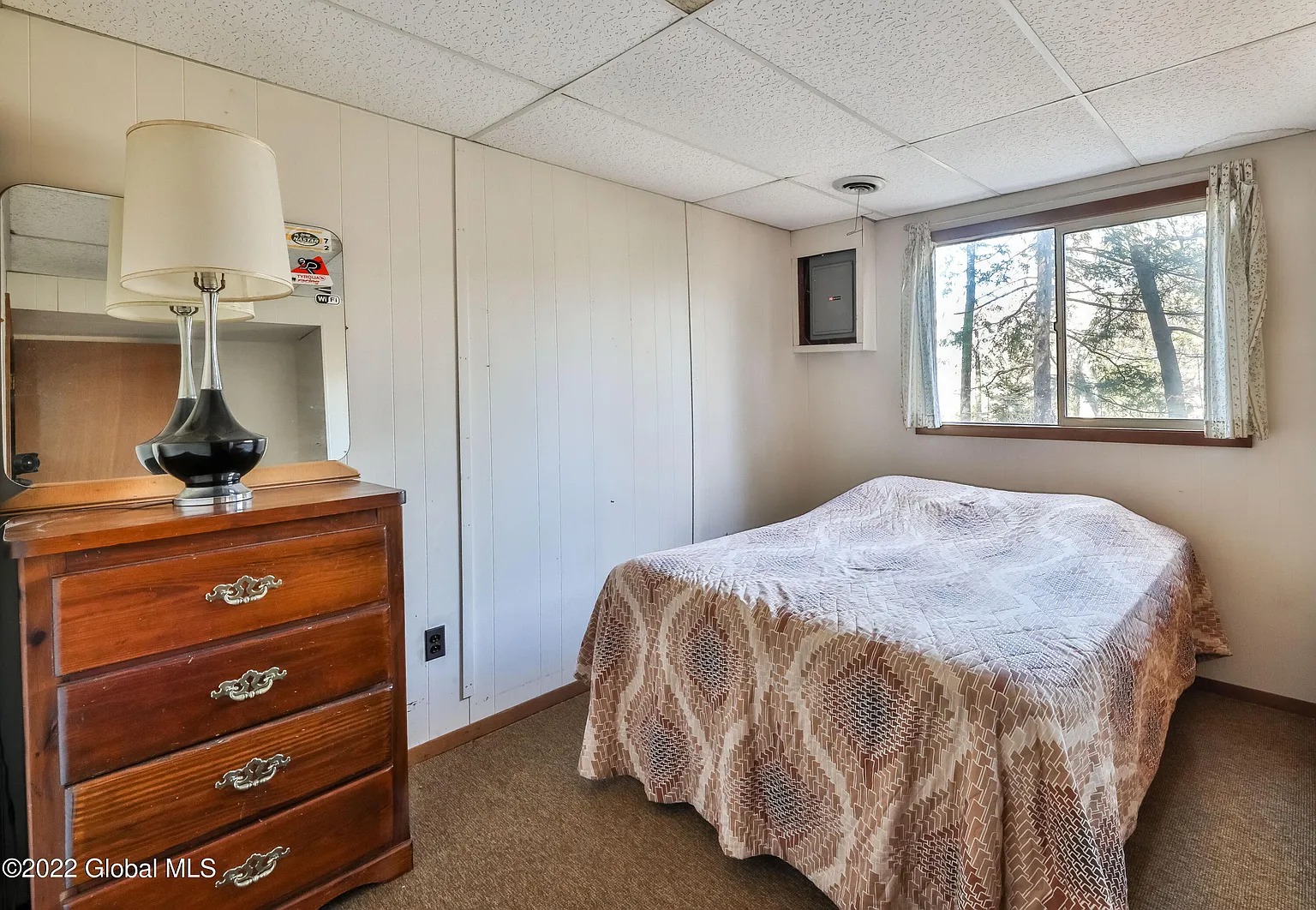
The paneled walls here are a throwback to earlier times, along with that same brown carpeting.
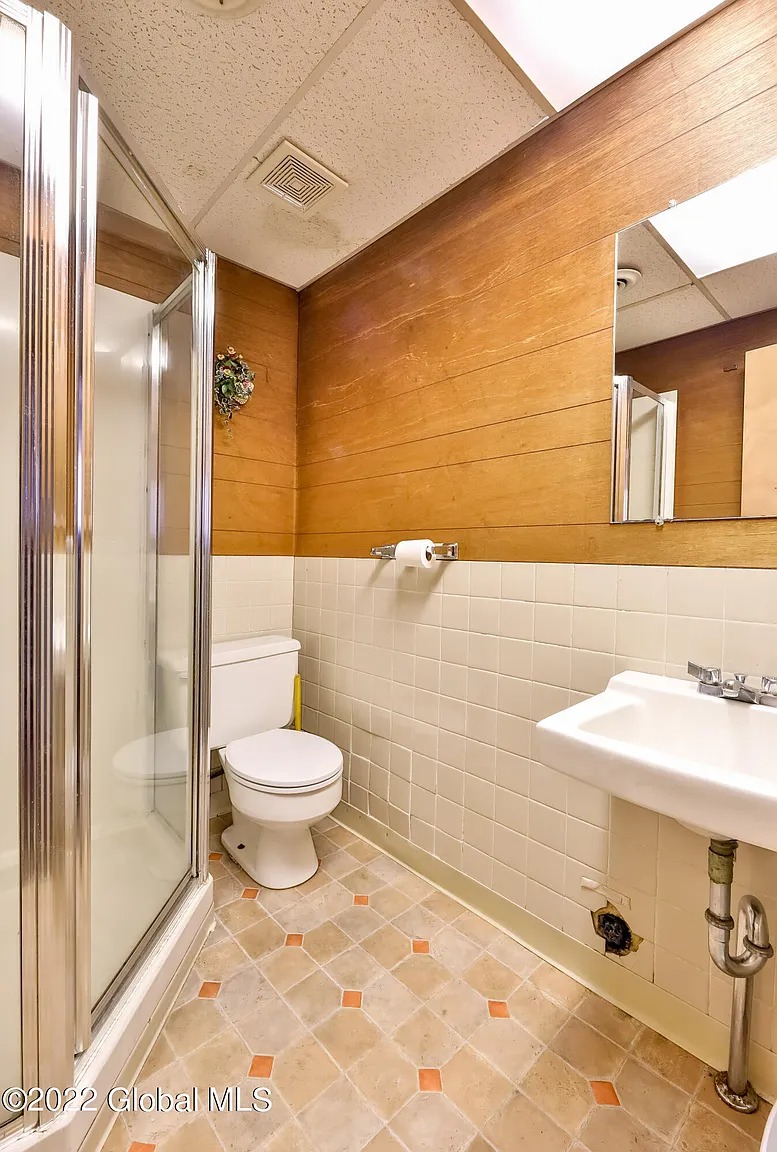
This bathroom has a corner shower and a wall-mounted sink. The floor is an interesting orange-and-beige design. The white wall tile needs repair. It’s topped by horizontal wood paneling.
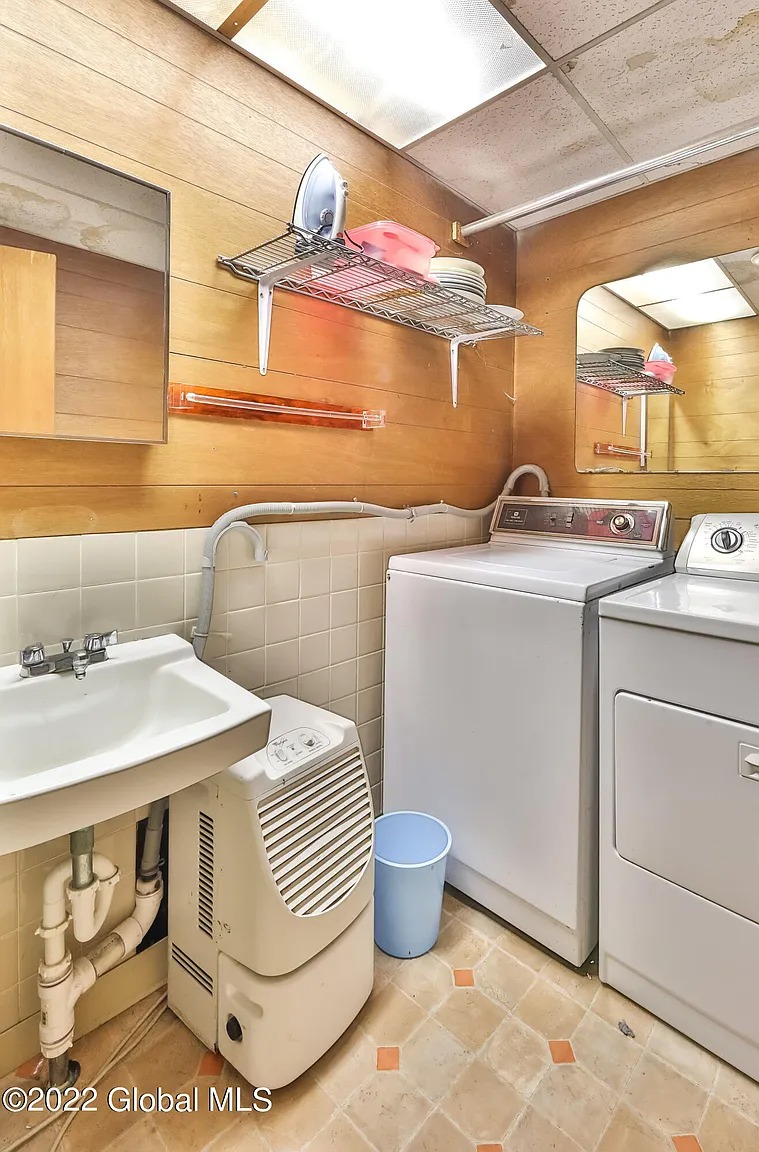
The bathroom also houses the washer and dryer.
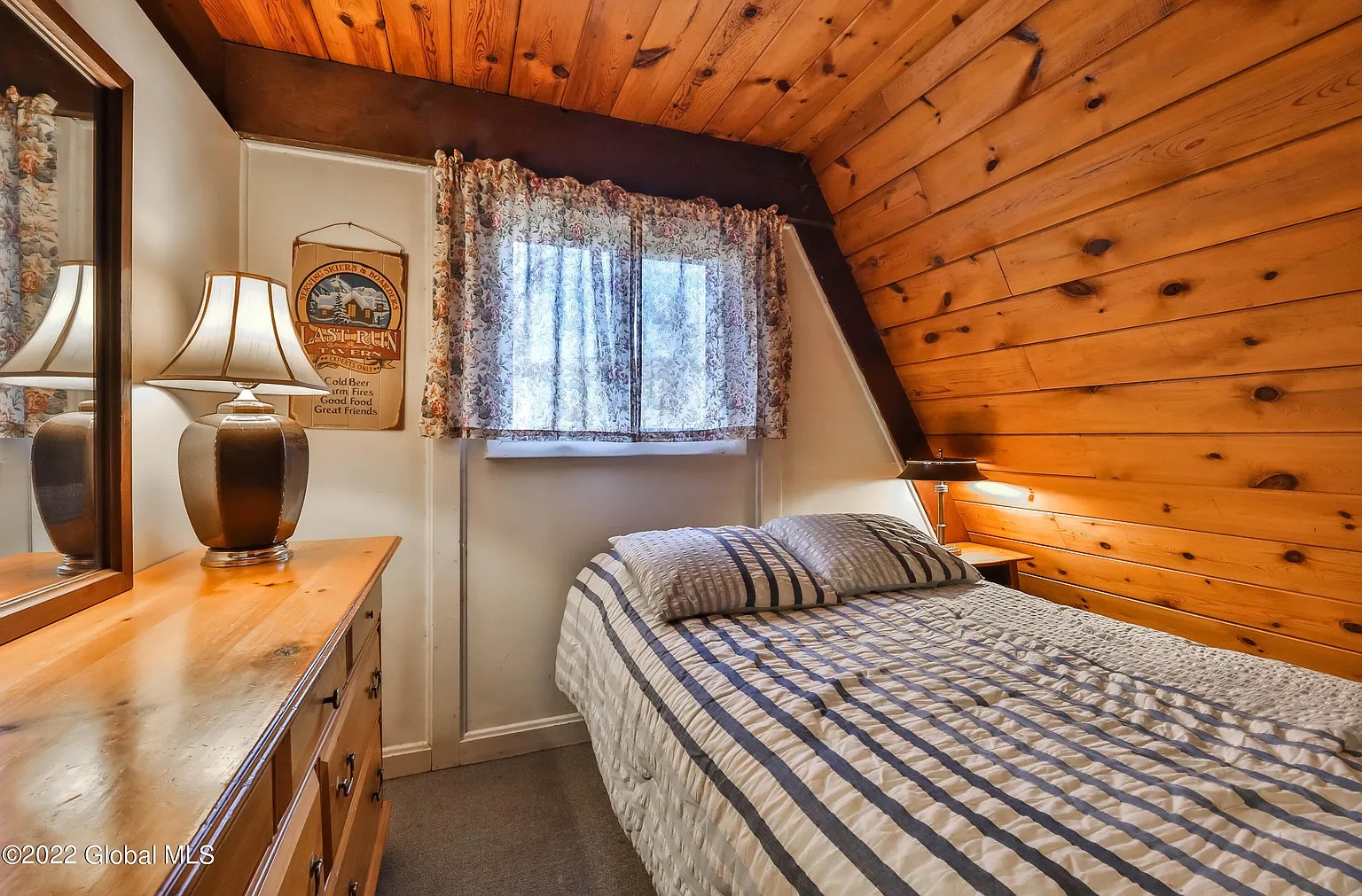
This room is nice, although there’s that brown carpet again. Wood planking climbs one angular wall to the ceiling.
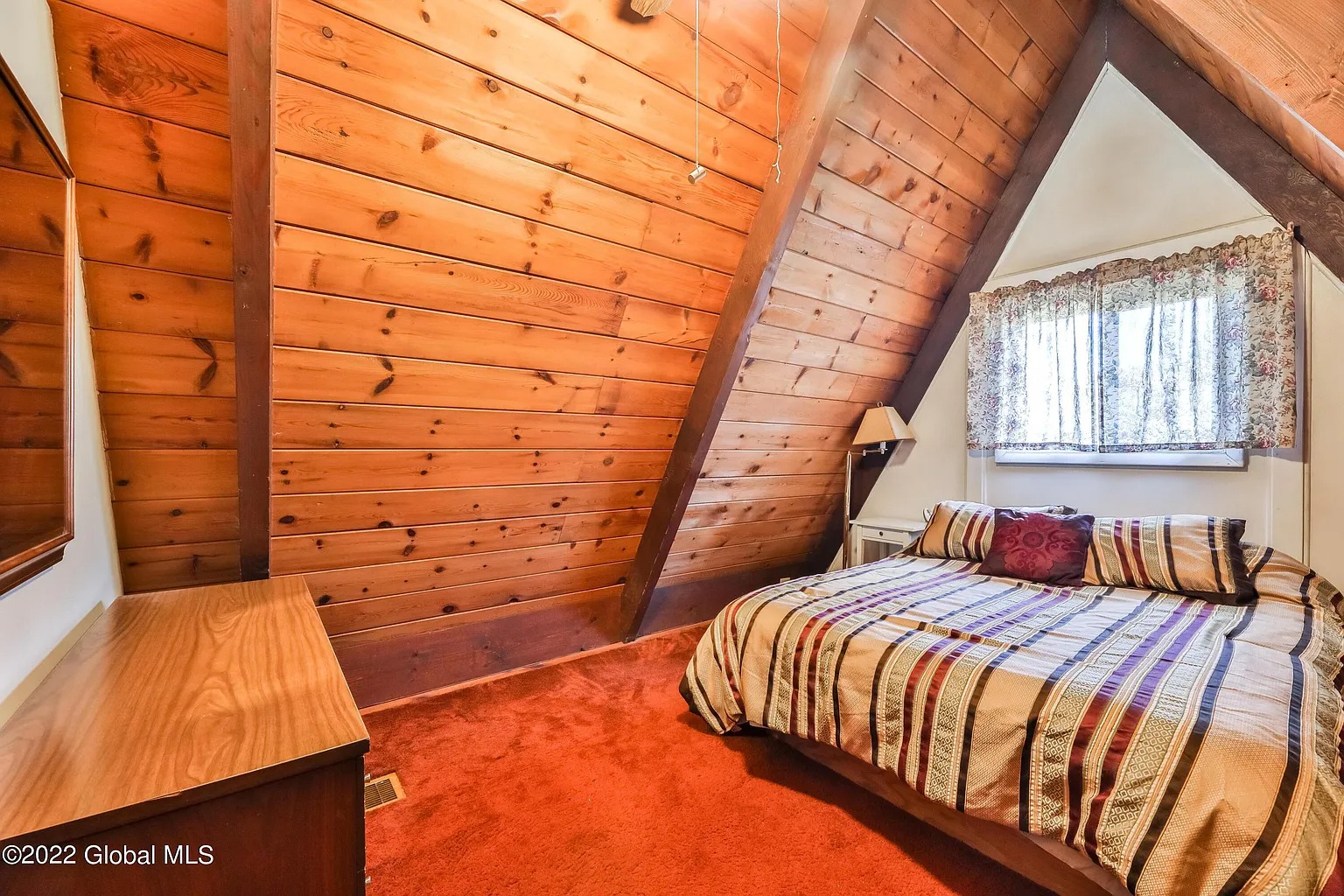
This room is at the top of the house, and shows off its peaked ceiling with wood planking and beams.
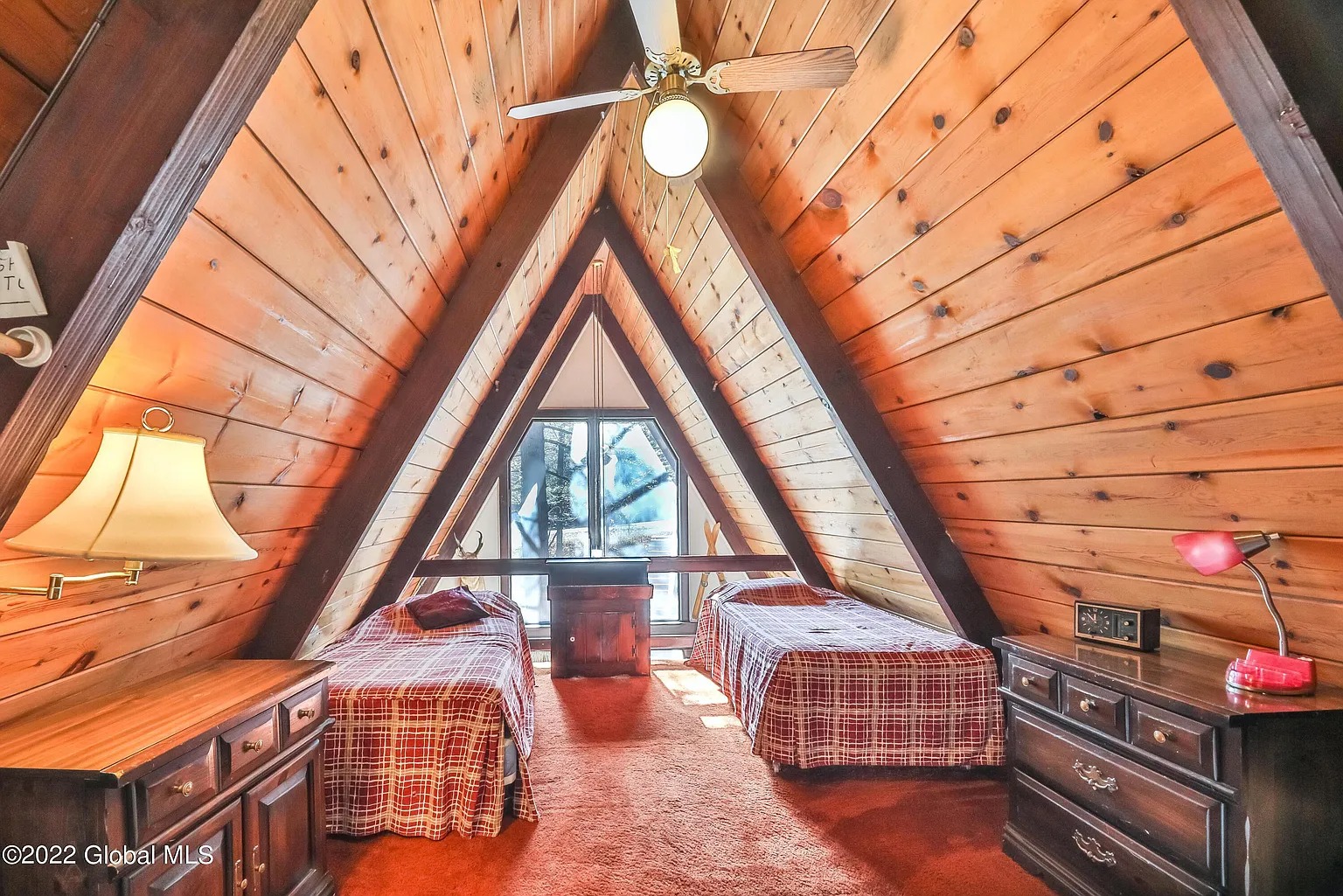
This room’s got to be the primary bedroom. It appears to overlook the two-story living room area and the wall of windows.
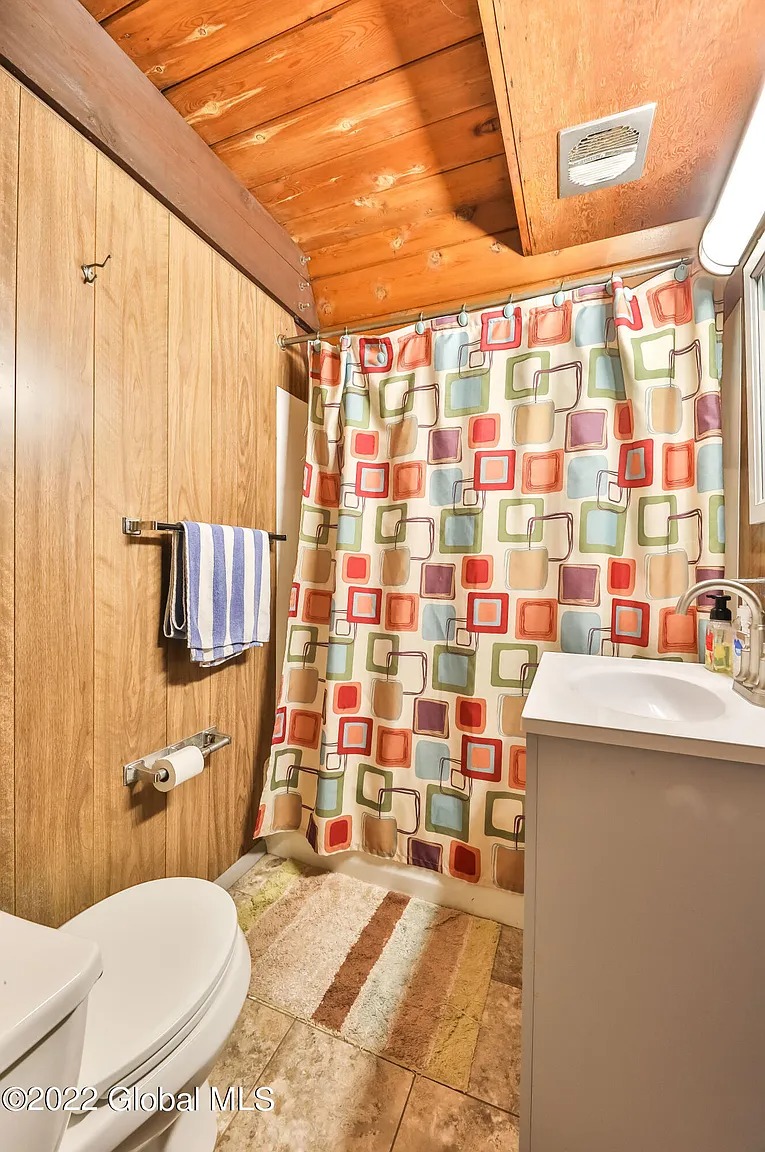
The house has two other bathrooms. This one has 70’s-ish wood paneling and a tub/shower combo.
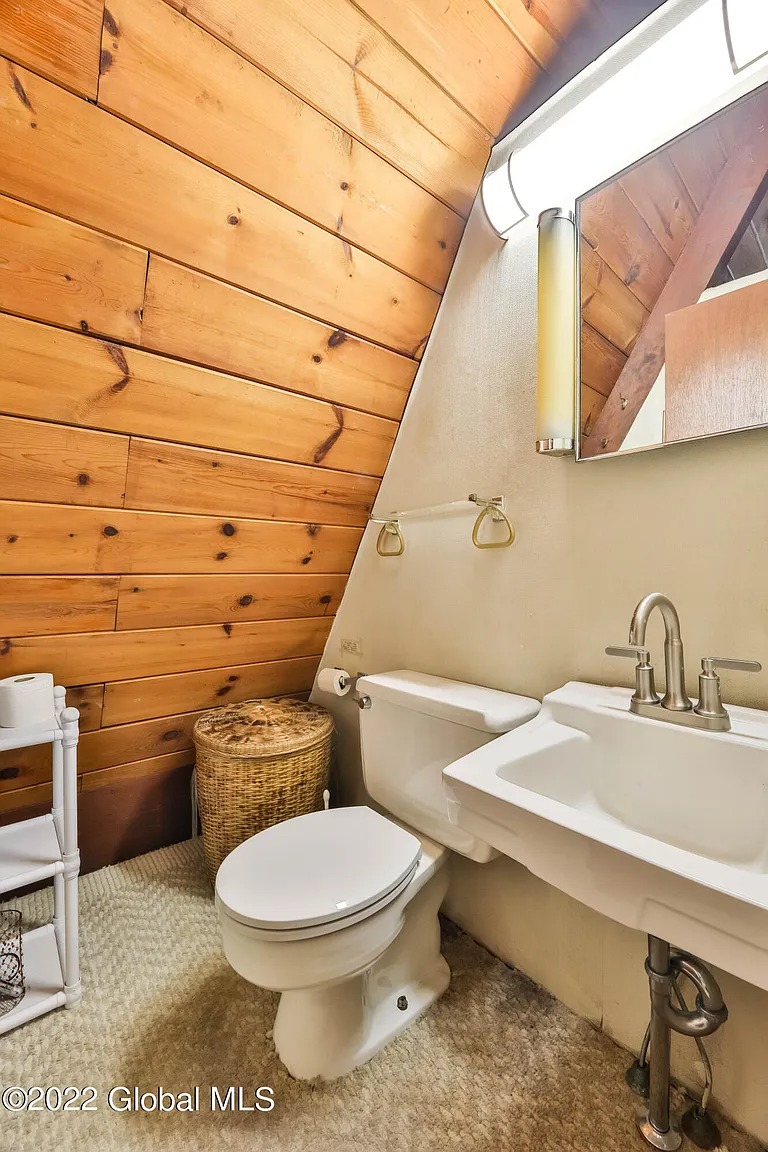
This one has nicer wood planking but a terrible rug (rugs in a bathroom are an ick factor, in our opinion).
The third-of-an-acre property has been well maintained. Although the house overall needs a little work, the payoff would be more than worth it. In addition to being within walking distance of Hunter Mountain, the house is 15 minutes from Windham and five miles from Tannersville.
If this Hunter abode is where you’d like to abide, check out 114 Lake Road, Hunter, with Brandon Oot of Core Real Estate Team.
Read On, Reader...
-
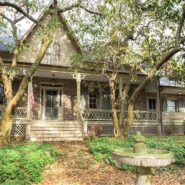
Jane Anderson | April 26, 2024 | Comment The C.1738 Meeting House in Palisades: $1.895M
-

Jane Anderson | April 25, 2024 | Comment The Jan Pier Residence in Rhinebeck: $1.25M
-

Jane Anderson | April 24, 2024 | Comment A C.1845 Two-Story in the Heart of Warwick: $524K
-

Jane Anderson | April 23, 2024 | Comment A Gothic Home in Hudson: $799.9K
