This Plattekill Cape Sits on a Mini Farmstead: $399.5K
Jane Anderson | November 10, 2023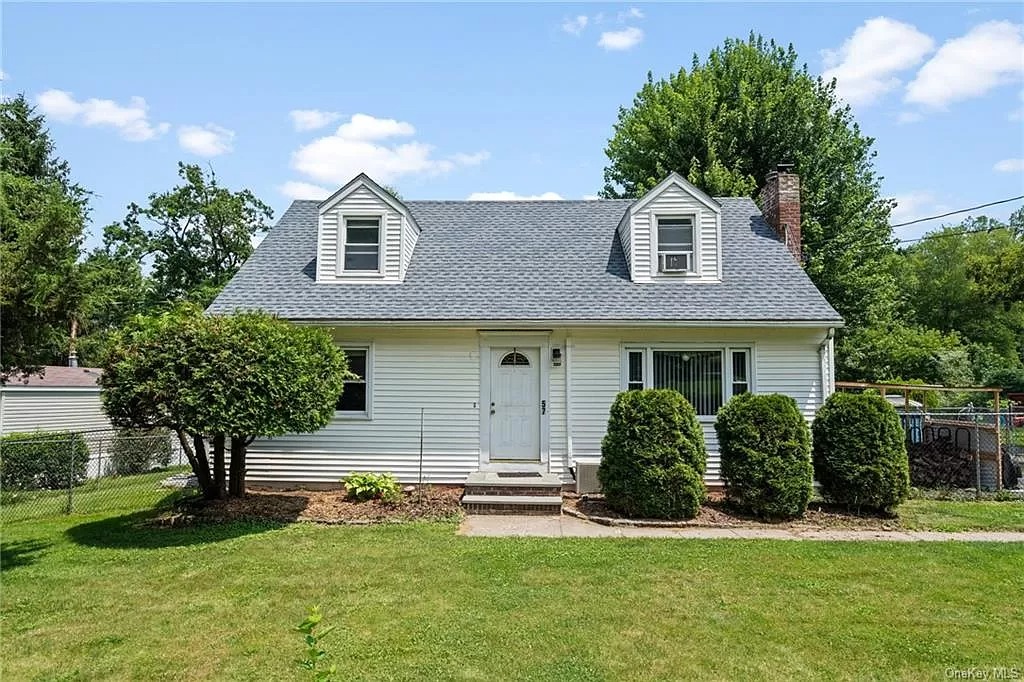
Sometimes, the sweetest things come in unexpected packages. Today’s Upstater pick, in Ulster County’s Plattekill, exemplifies that.
This unassuming, 1,296-square-foot Cape Cod was built in 1951; Capes are popular for their versatility, comprising first-floor bedrooms with the option to expand upstairs, like previous owners of this house did. The exterior is white, with two dormers punching through the roof.
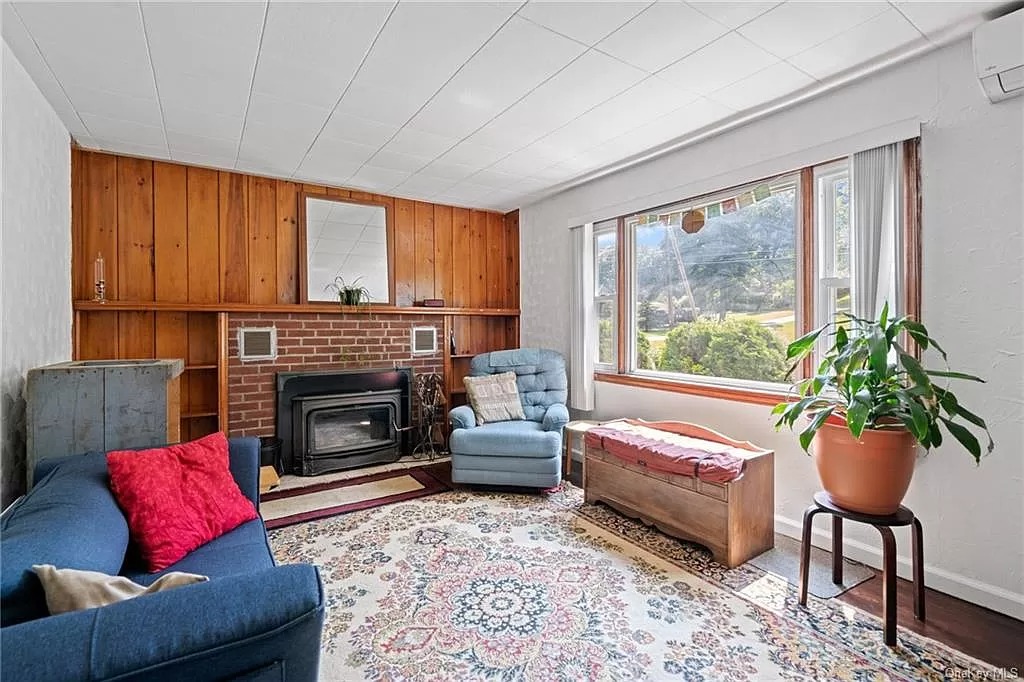
A brick fireplace with a wood stove insert is framed by wood paneling and bookshelves in the living room, adjacent to a picture window. The hardwood floors are original.
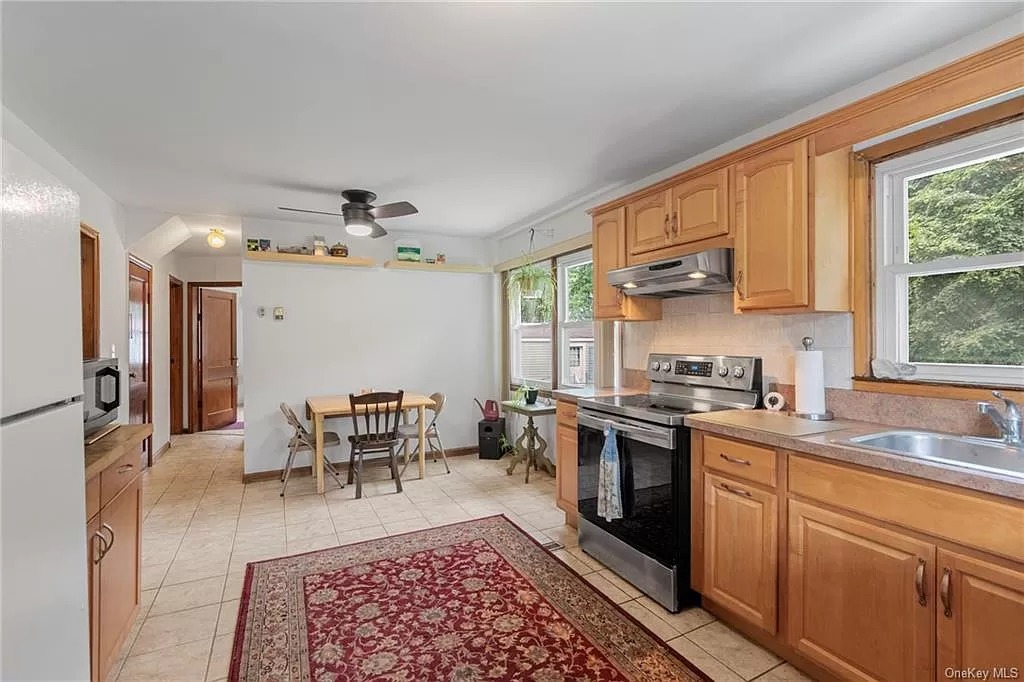
The kitchen is a good size, with a ceramic-tile floor and honey-toned wood cabinetry. Some updates might be warranted, like matching appliances or new counters if the next owner desires. But the bones throughout the house are good, along with a comfortable layout and lots of windows, such as this double set in the dining area of the kitchen.
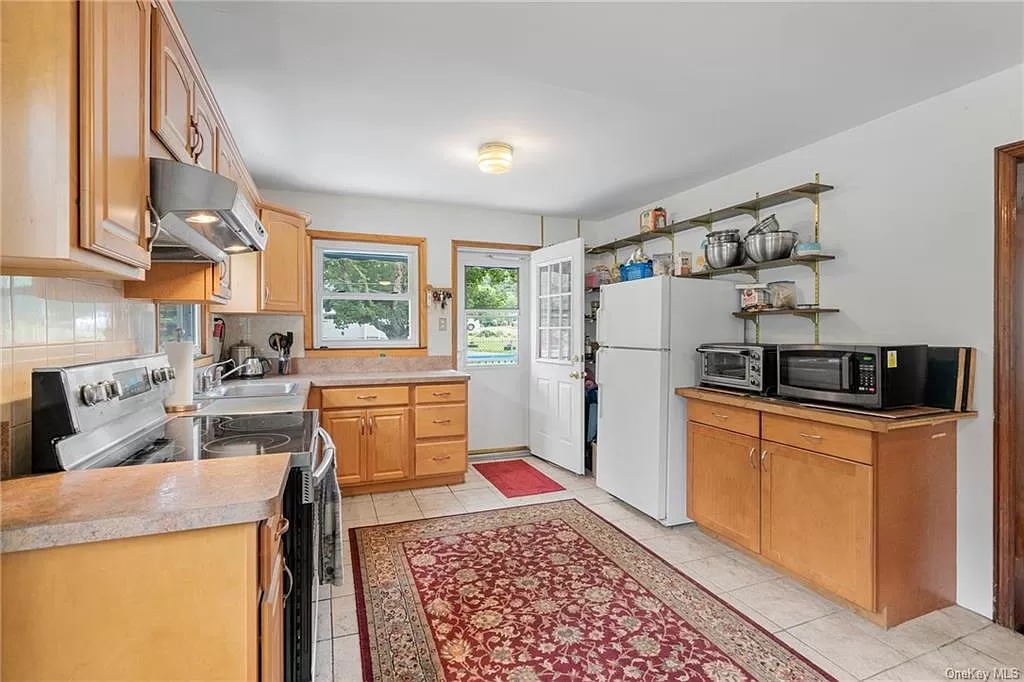
A door leads out to the backyard.
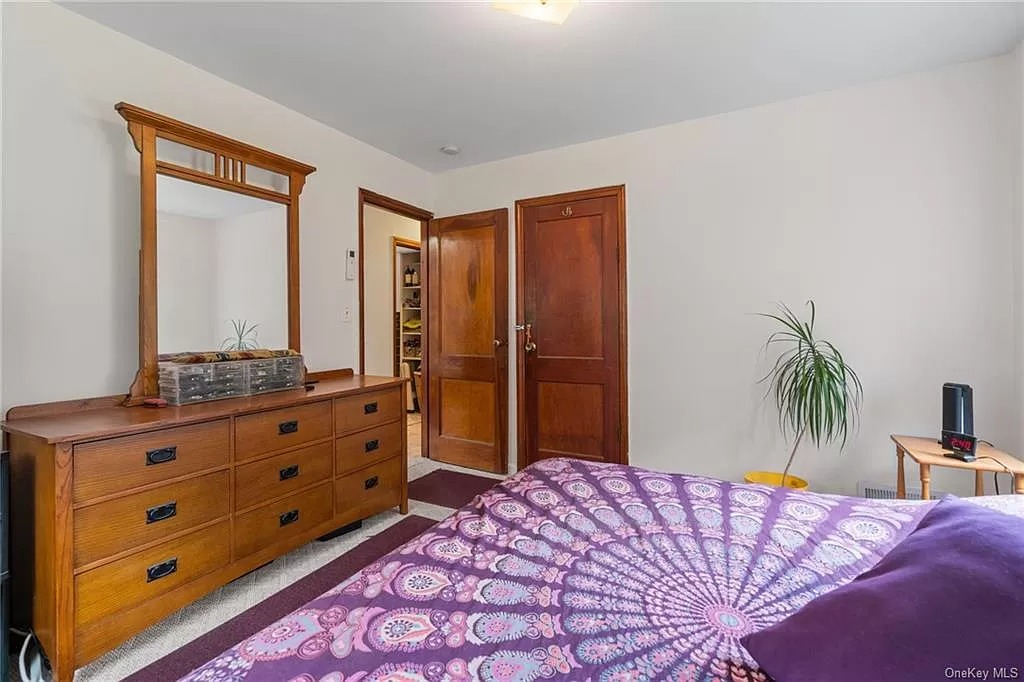
When you’re buying a house, little details like doors matter—the doors in this house are certainly an upgrade from the hollow-core doors that are the bane of our existence. This first-floor bedroom is big and bright, with geometrically cut carpeting.
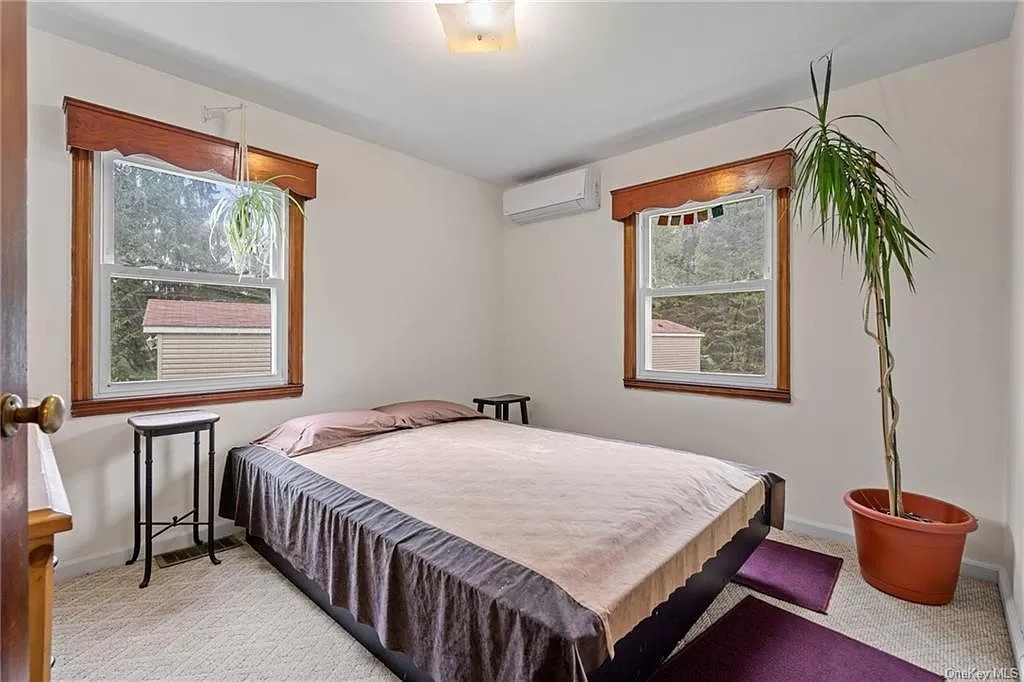
The carpet makes a second appearance in this bedroom, too, also on the first floor.
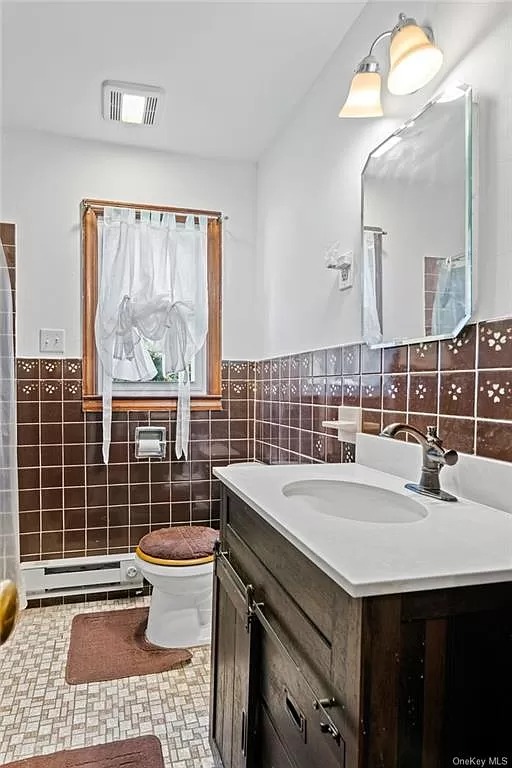
We at Upstater are fans of good tiling. If the brown tones don’t dissuade you, we’d encourage the new owner to hang on to the wall tile in this bathroom. The walnut vanity has an interesting sliding barn-style door.
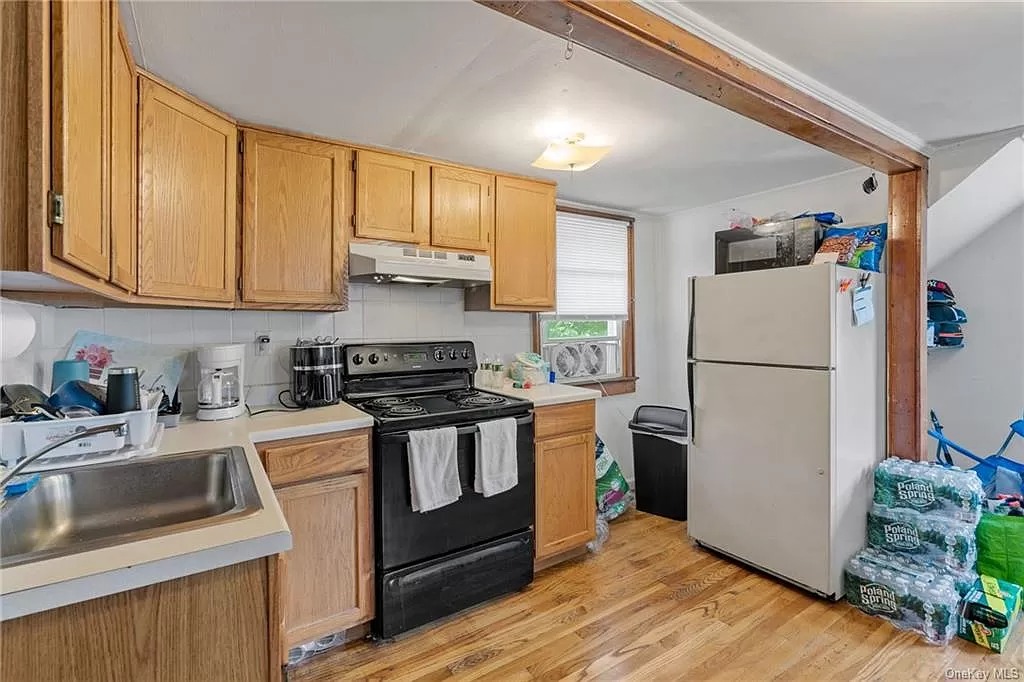
The second floor of the home is an accessory apartment. Extra income is a bonus, but in general, we’d like to convert it all back to a single-family, which wouldn’t be difficult if the new owner chose to do so. This is the current kitchen, with oak cabinets, an electric range, and a somewhat dated fridge. The hardwood floor is beautiful, and the ceiling/wall beams are a nice touch.
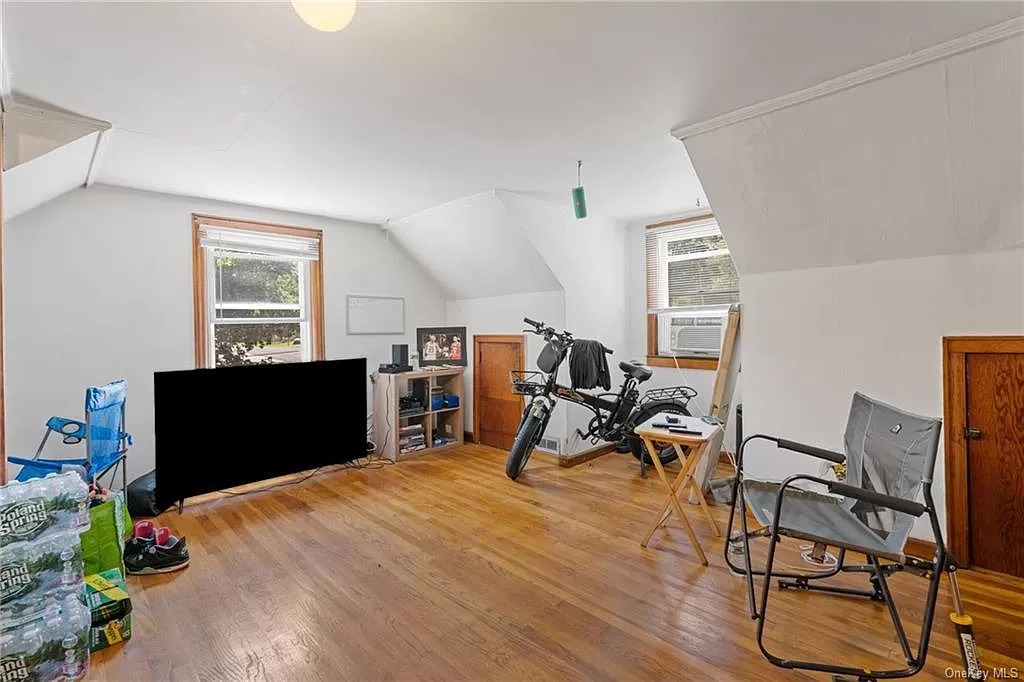
Second-floor rooms are often interesting, due to the angles of the ceiling and walls, and this is no exception: The living room is a good size, with windows to keep things bright.
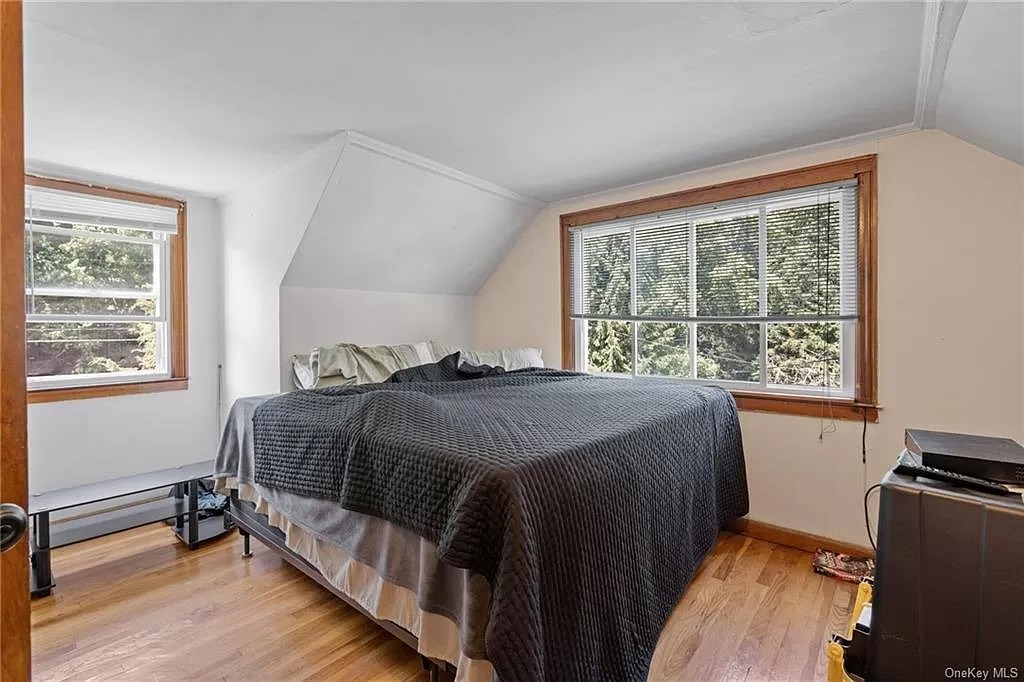
The bedroom up here has the same cool angles; a quad window soaks the room in sunlight, along with a window on an adjacent wall.
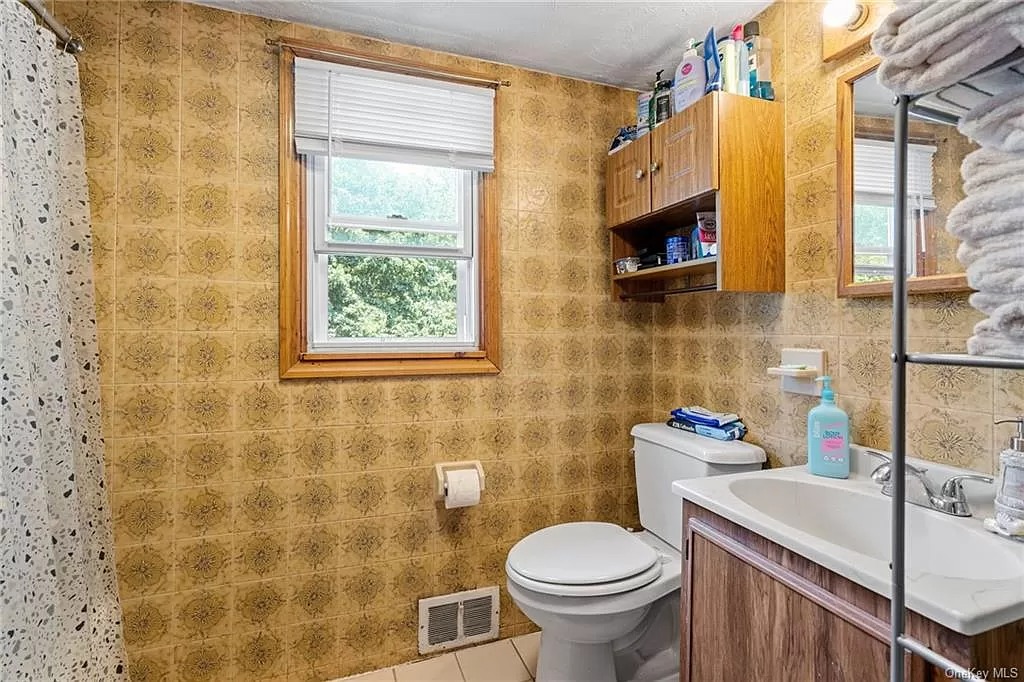
The bathroom has a tub/shower and a wood vanity. Intricate tiling covers the walls, and the floor is ceramic tile.
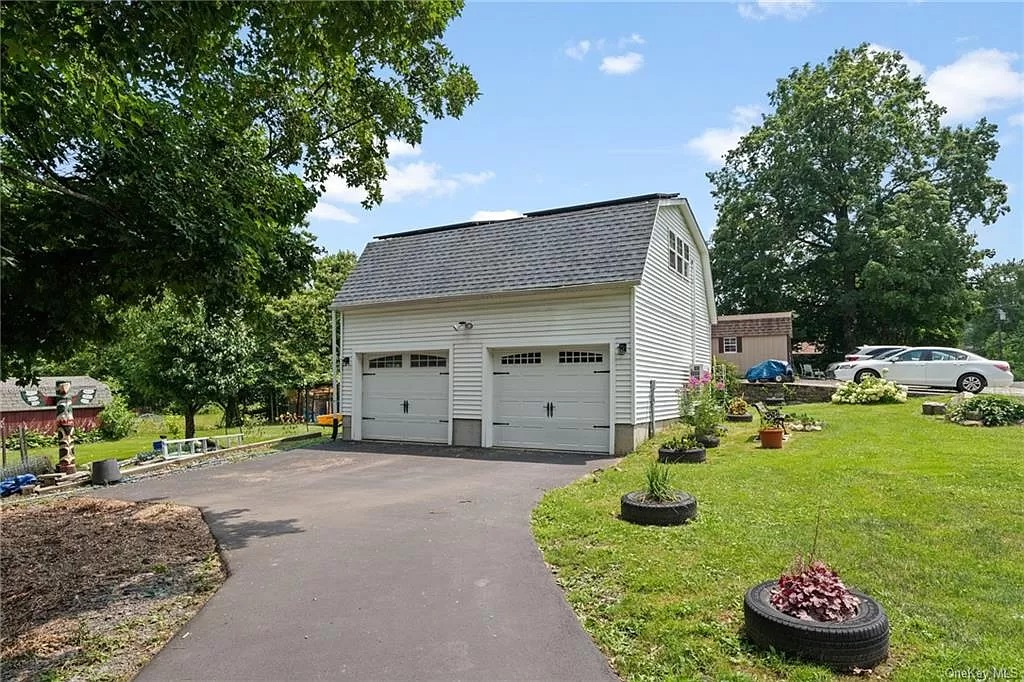
A gambrel-roofed, two-car garage is a handsome addition.
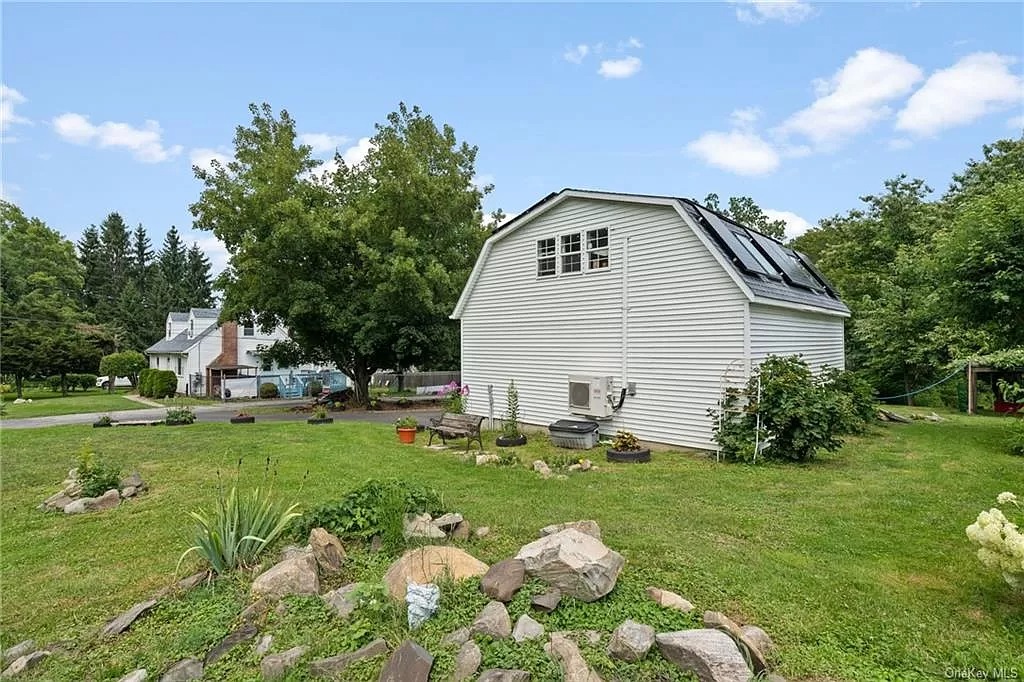
It’s got solar panels to offset the electric bill for the property.
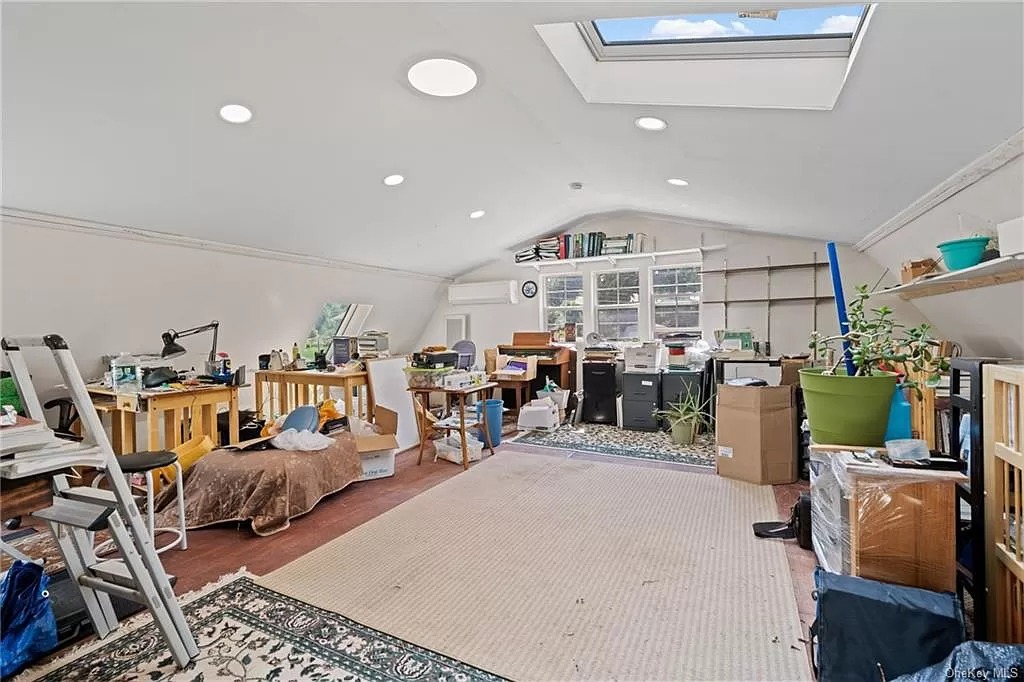
A loft on the garage’s second floor has a skylight and tons of flexible space for whatever the new owner wants to dream up: An entertainment cave, writer’s retreat, yoga room, or playroom are just some ideas. A ductless mini-split ventilation unit provides heat and A/C; two more appear in the main house.
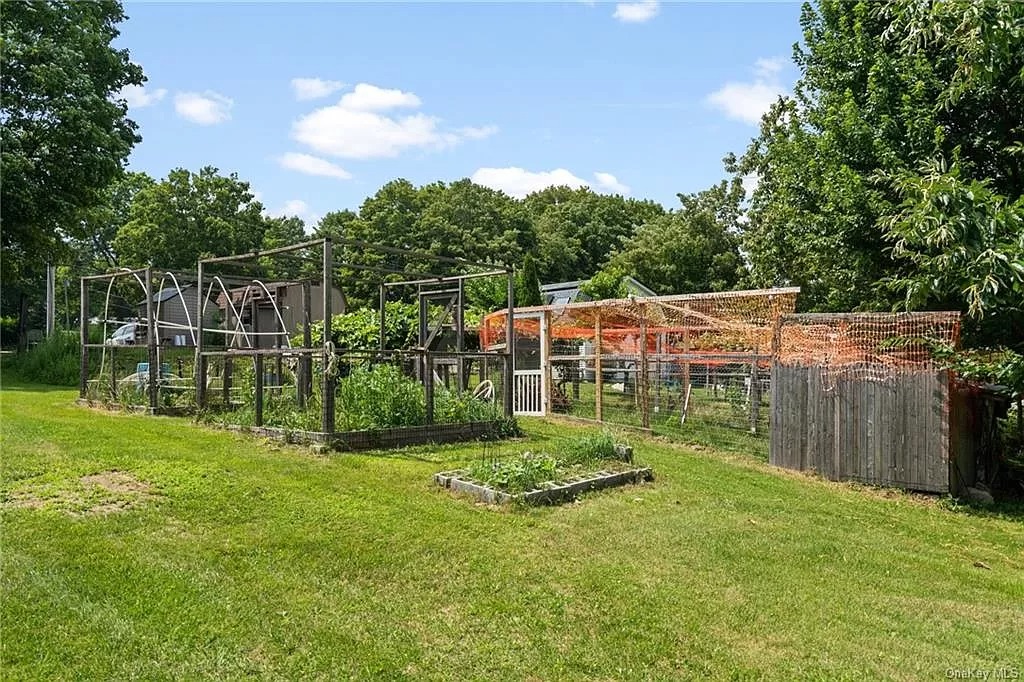
The 1.2-acre property is a mini farmstead, with a big veggie garden that has hoop houses for extending the planting season.
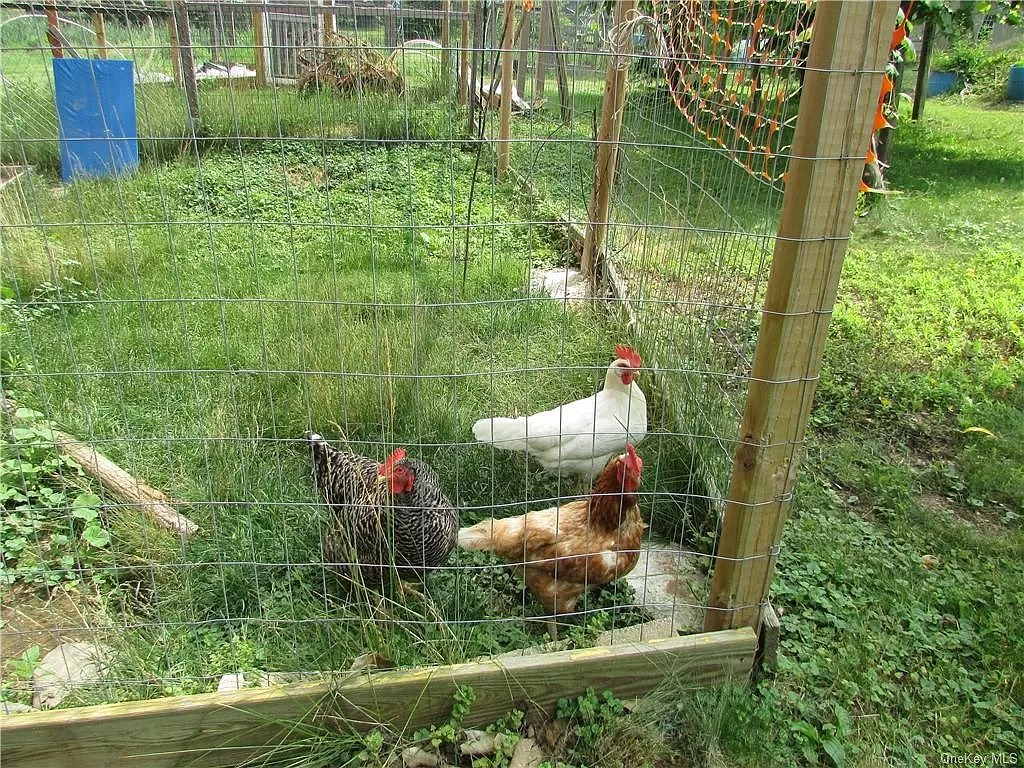
The chickens come with their own coop.
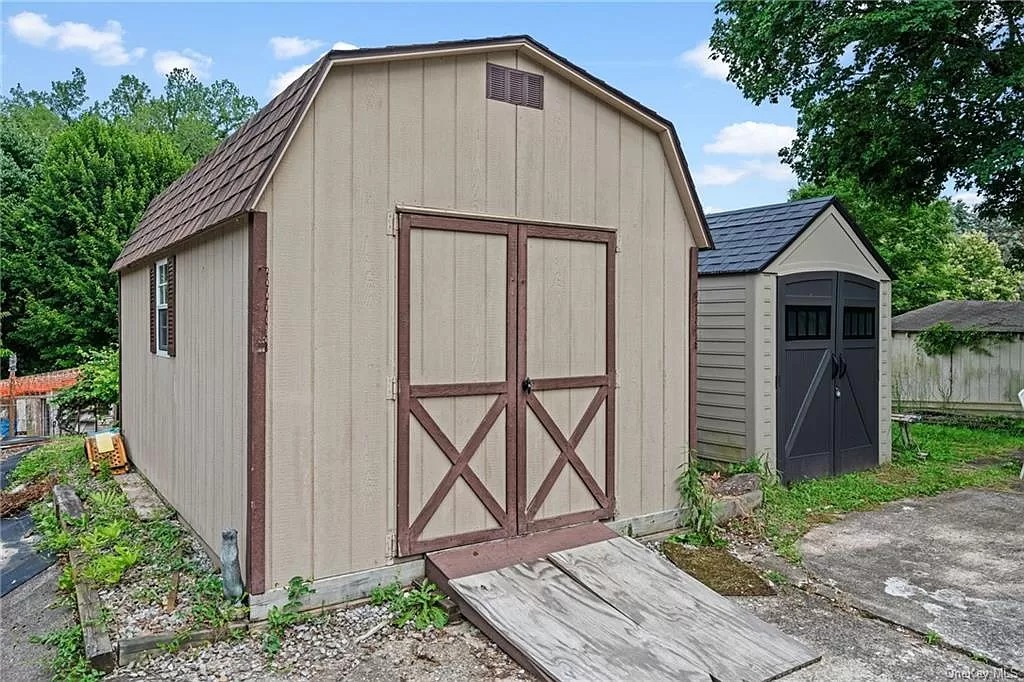
An assortment of sheds are great for the storage of tools, toys, and firewood.
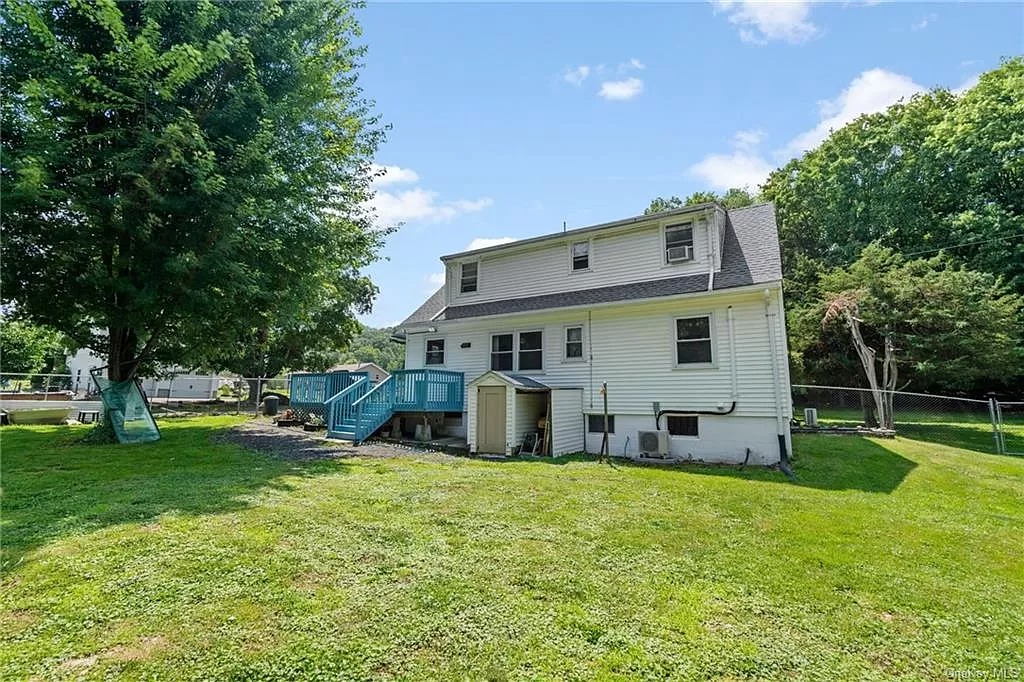
There are mature grapevines, berry bushes, and chestnut and fruit trees that are a perfect start for the home forager or hobby farmer. As you can see, there’s plenty of lawn left over for playing or planting even more yummy things.
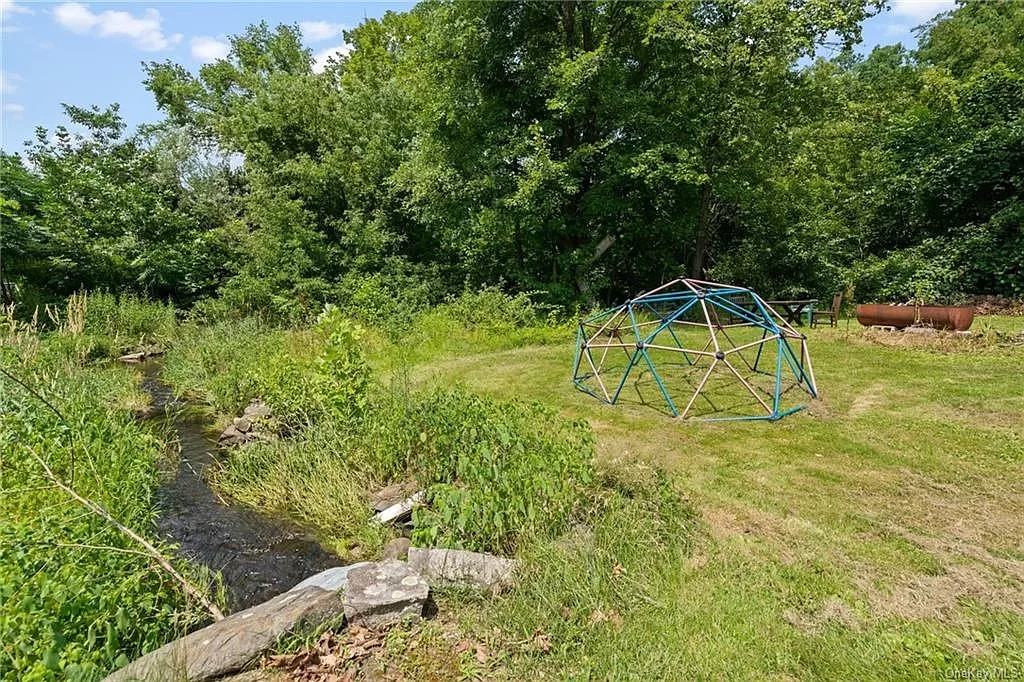
Plus there’s a small stream alongside a climbing set for the kiddos. Plattekill is kind of a bedroom community, but it’s just five minutes from here to the NYS Thruway, and the house is 10 minutes from Franny Reese State Park on the Hudson River and the Walkway Over the Hudson. And the price was recently lowered, so it may go fast.
If this little farmstead intrigues you, find out more about 57 Hull Avenue, Plattekill, from Rose Daversa with Hudson Valley Home Connection.
Read On, Reader...
-
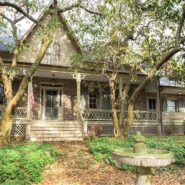
Jane Anderson | April 26, 2024 | Comment The C.1738 Meeting House in Palisades: $1.895M
-

Jane Anderson | April 25, 2024 | Comment The Jan Pier Residence in Rhinebeck: $1.25M
-

Jane Anderson | April 24, 2024 | Comment A C.1845 Two-Story in the Heart of Warwick: $524K
-

Jane Anderson | April 23, 2024 | Comment A Gothic Home in Hudson: $799.9K
