This Warwick Home Could be the Apple of Your Eye: $749.9K
Jane Anderson | June 27, 2023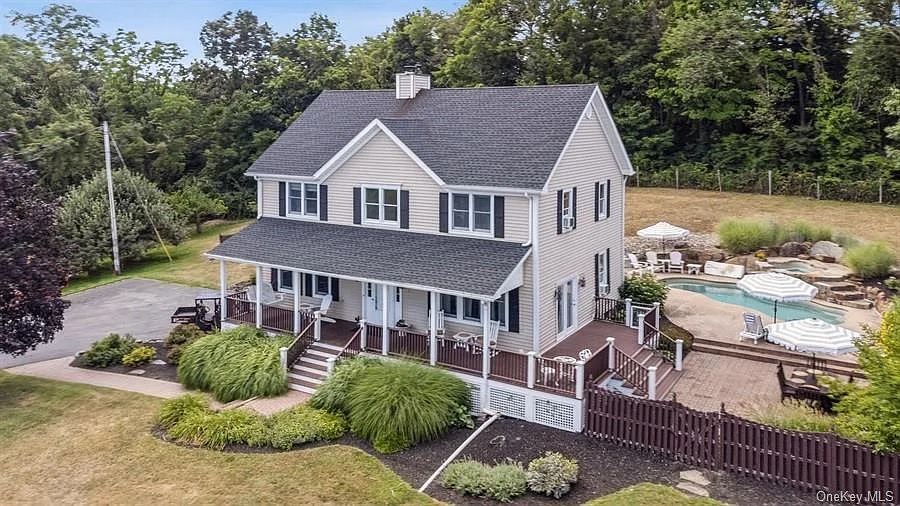
Warwick has a lot of preserved farmland, great schools, and beautiful homes. All of that comes at a cost: Yesterday’s house listing that was south of $400K was a mere honeymoon to the reality.
In April 2023, the median listing home price in Warwick was $599,000, a 2.1 percent increase year-over-year, according to Realtor.com data. And today’s house hews to that trend, coming in at just under three-quarters of a million dollars. But if you have the money, this 2,240-square-foot house has a lot to offer. Built in 1993 in a traditional farmhouse style, it has a wide front porch that extends on one side into an expansive deck, with wide stairs to a paved patio.
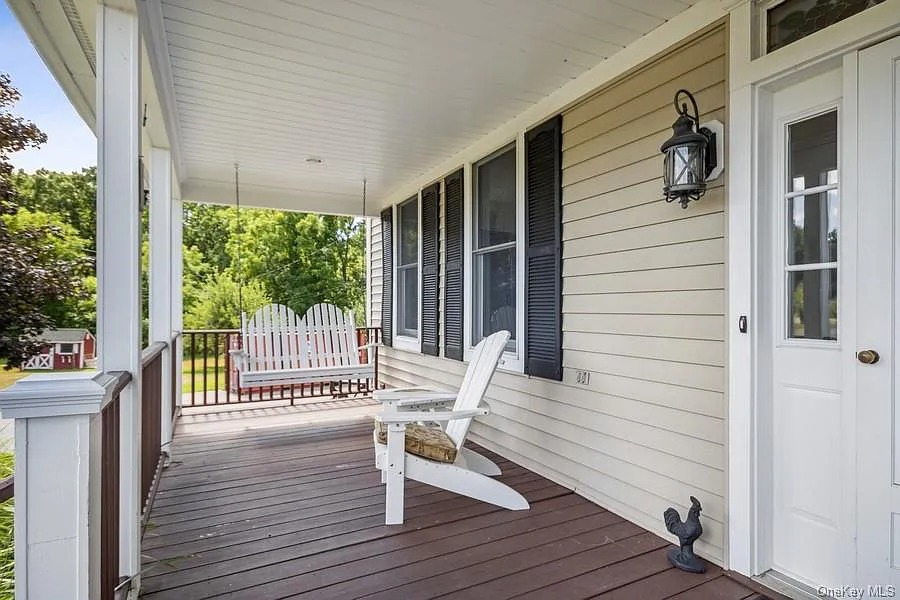
The porch itself has gorgeous details, from white capped columns and brown spindles on the railings to an honest-to-goodness, old-fashioned porch swing.
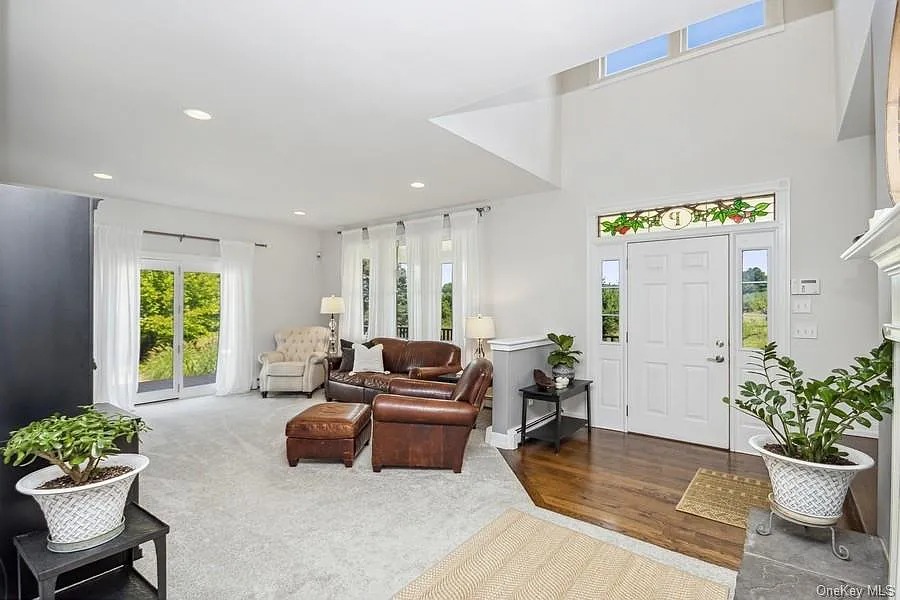
We have a feeling this might be a former Pennings family home, given the stained-glass transom above the front door that sports the letter P with stylized apples. After all, this is just a street or two away from the O.G. orchard begun by Jake Pennings, a young man from Holland, who immigrated to the US in the late 1930s, representing his family’s tulip trade. He began the apple orchard that proliferates today, bringing scads of apple pickers each fall from all over the tri-state area. But we digress—the two-story entry with a hardwood floor gives way to a living room with pale wall-to-wall carpeting, a trio of windows, and sliders out to the aforementioned side deck.
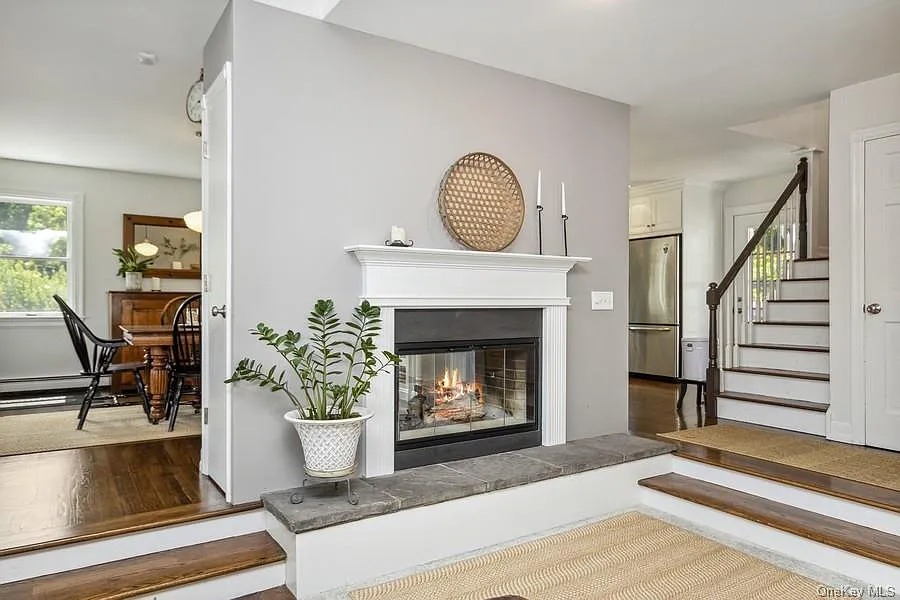
The living room has a slate-hearthed fireplace flanked by hardwood steps.
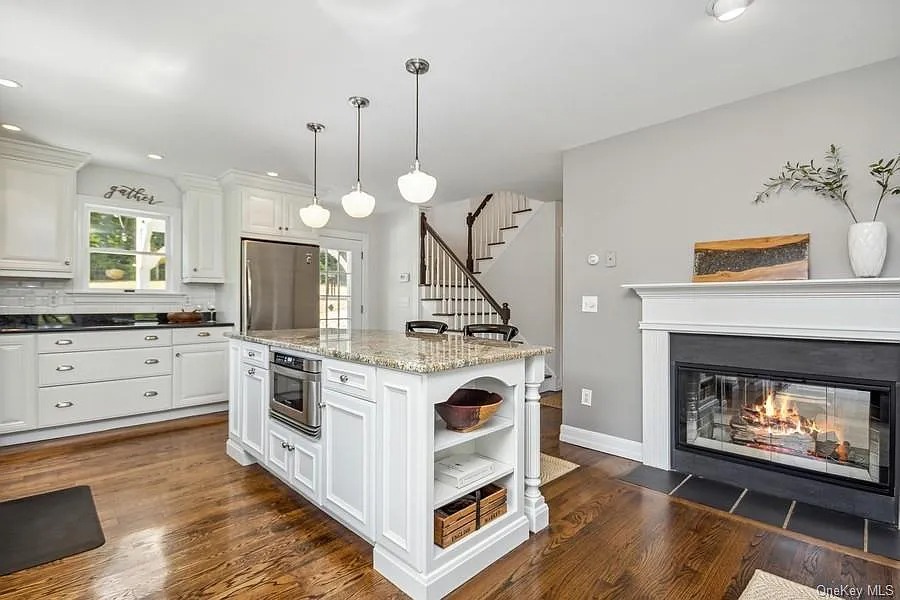
The fireplace is double-sided, with the other side facing the bright and airy kitchen. It’s got a hardwood floor and a furniture-quality, white-and-granite center island. It seats two, and has three pendant lights overhead.
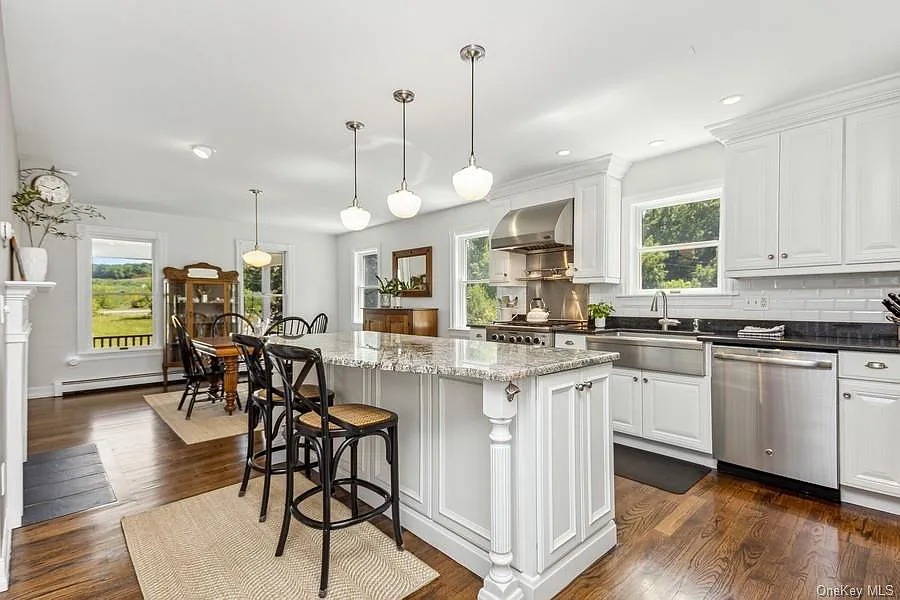
The rest of the kitchen includes white cabinetry, subway tile in the backsplash, and nice, stainless-steel appliances and a steel farmhouse sink. The countertops are black quartz, and there’s room on one side of the kitchen for a dining set.
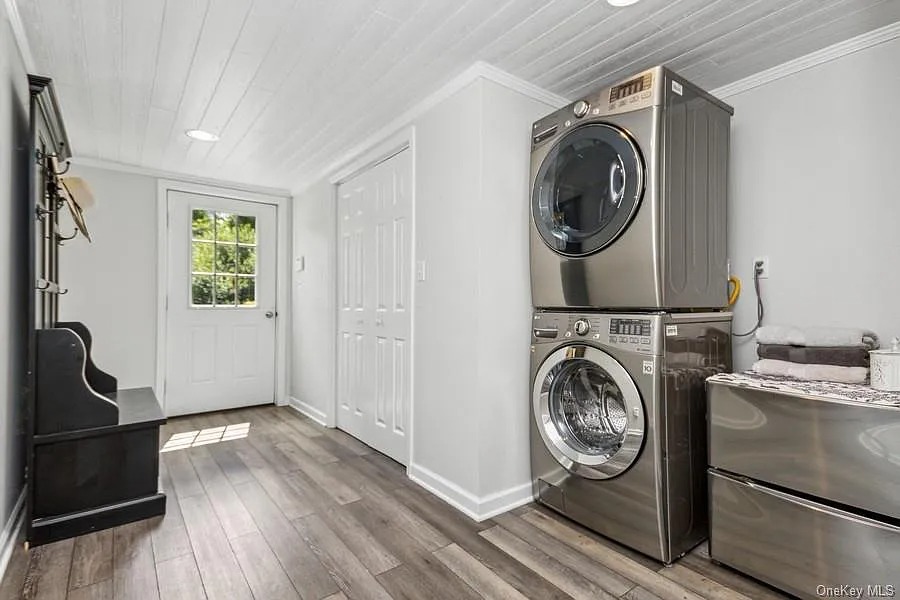
The laundry room has a stacked washer/dryer and other appliances arranged on a gray laminate floor.
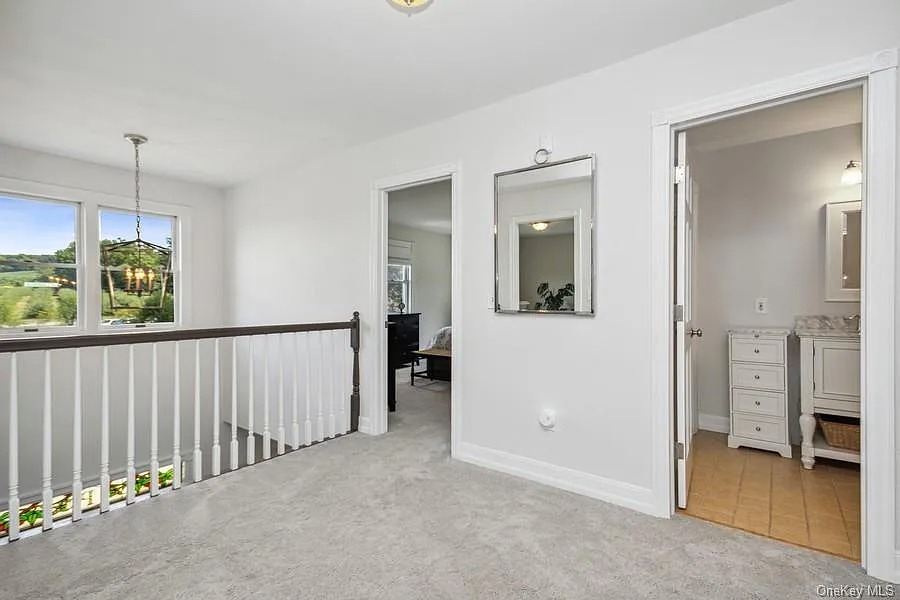
Upstairs, the staircase ends in a carpeted catwalk and hallway.
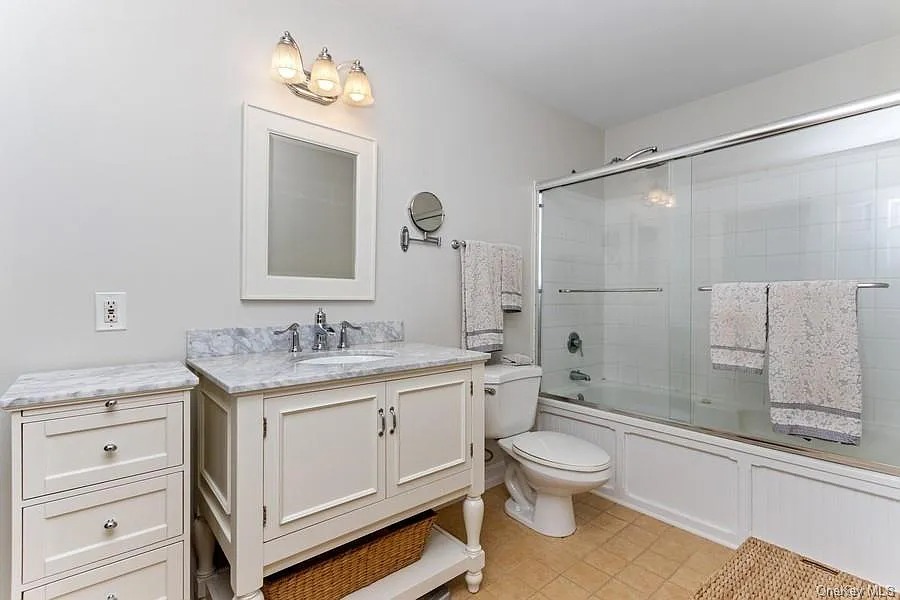
The main bath has a granite counter on the single-sink vanity and three-drawer cabinet, along with a glass-door tub/shower.
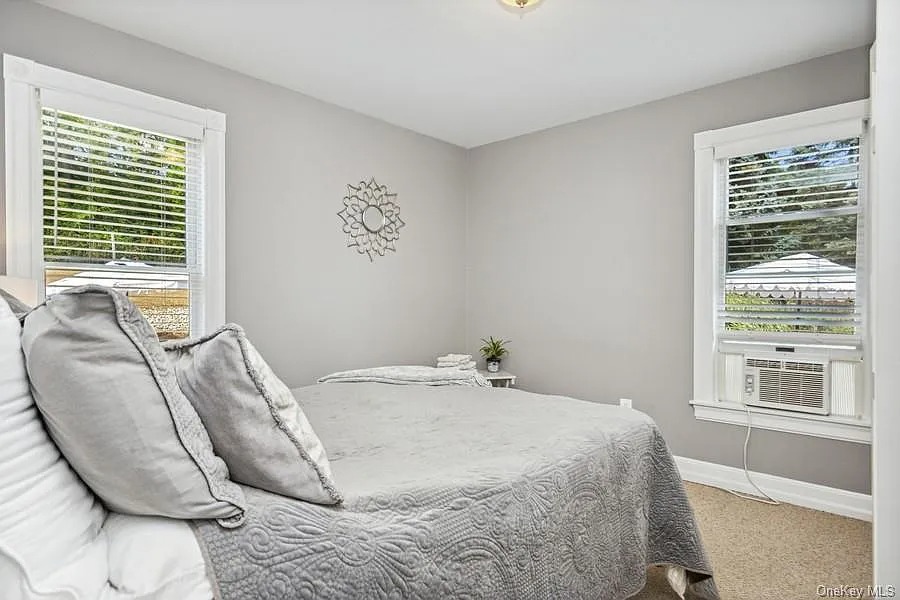
This secondary bedroom has gray walls and beige wall-to-wall carpeting.
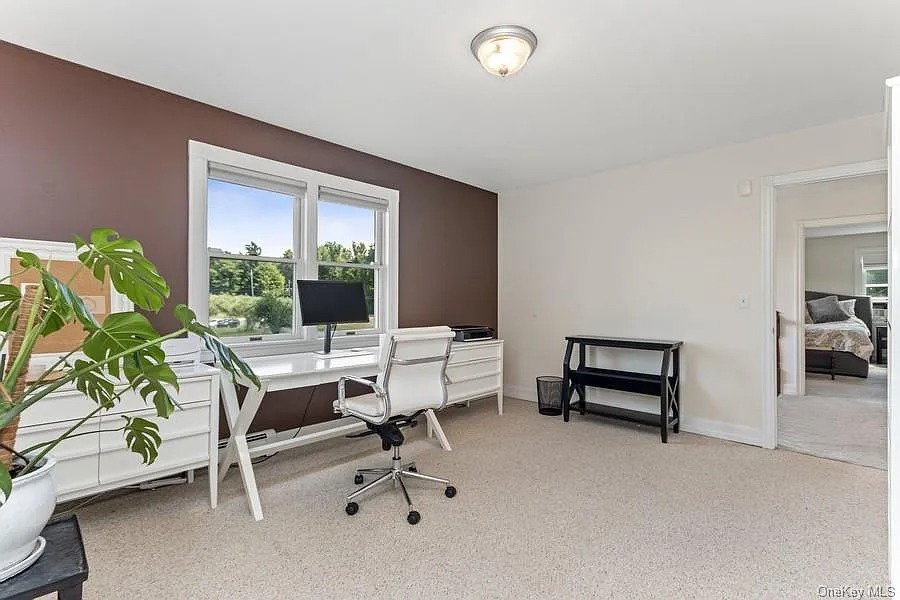
Another bedroom is also fully carpeted and has a maroon accent wall with white trim.
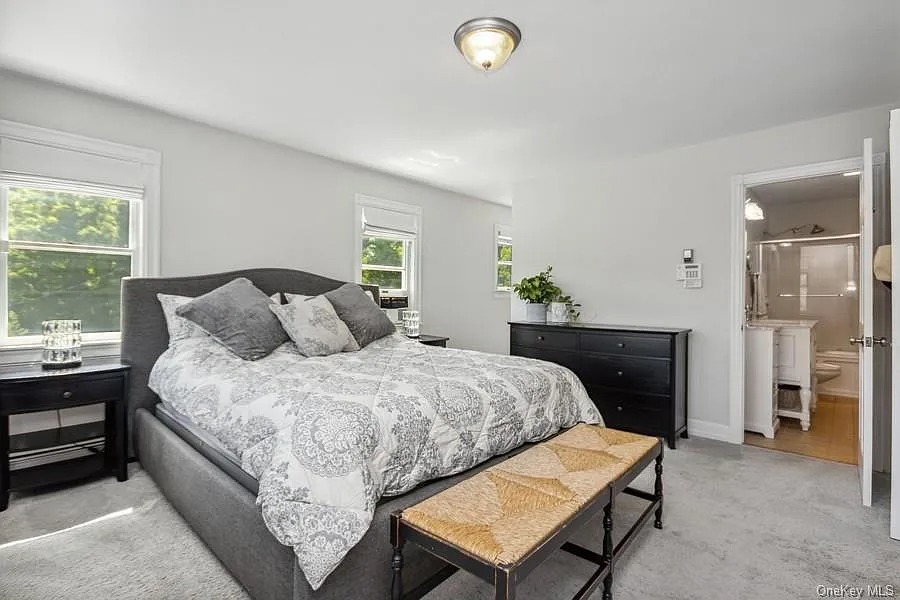
Across the hall is the primary bedroom, done up with light-gray walls and gray wall-to-wall carpeting.
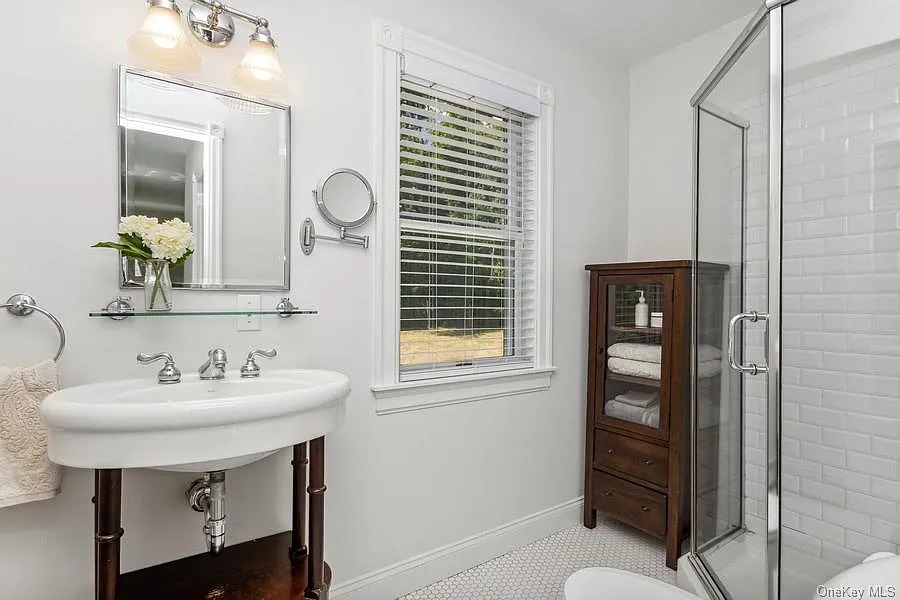
The primary ensuite bath has a glass walk-in shower and furniture-quality accessories including a vintage pedestal sink. White penny tile covers the floor, and white subway tile climbs the shower walls. If all of this space isn’t enough, there’s a full basement, too.
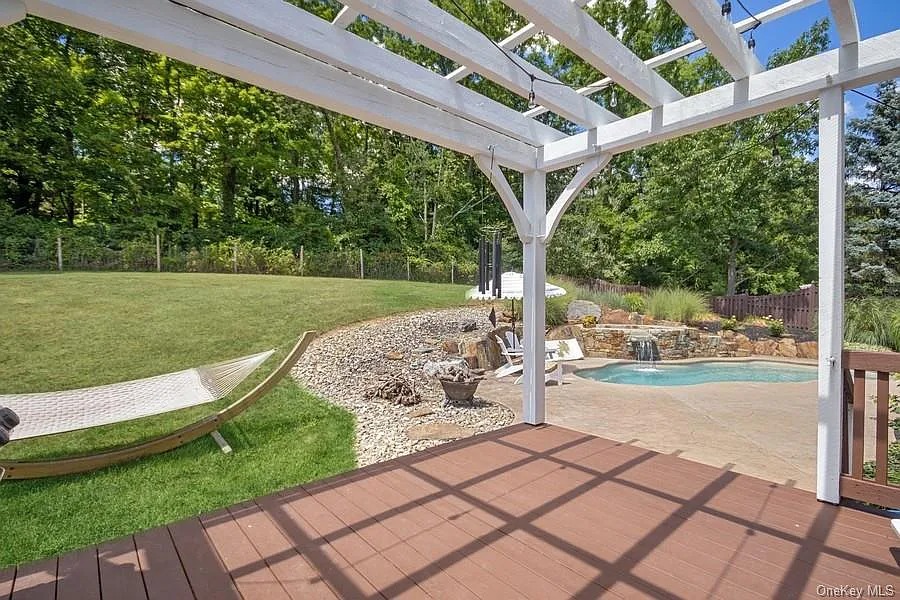
Outside, a white pergola begs for wisteria or grapes. If you have a dog, you’ll appreciate the electric fence.
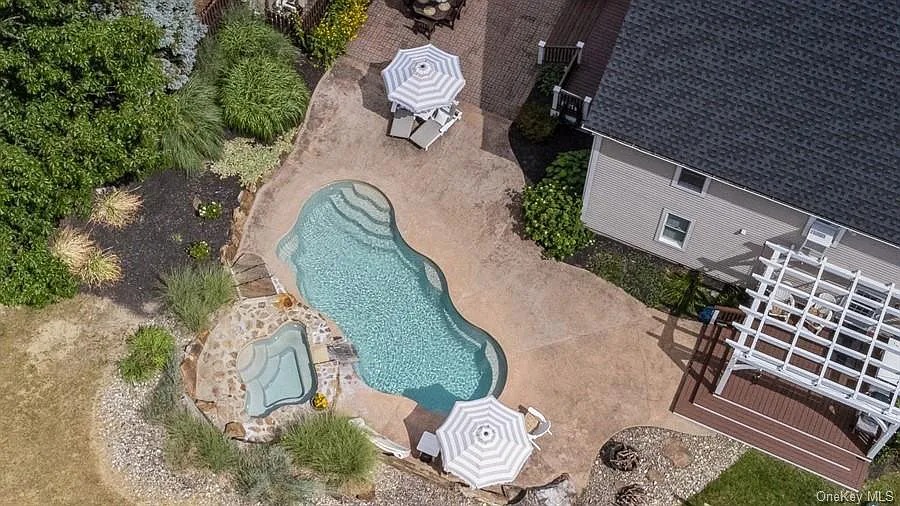
A freeform, heated saltwater pool sprawls along the concrete patio, with a stone-paved hot tub adjacent to it. There are 2.4 acres of property to fall in love with, too. It’s just two minutes to the Warwick Drive-In Theatre, and five minutes to cocktails and dinner at fourteen railroad.
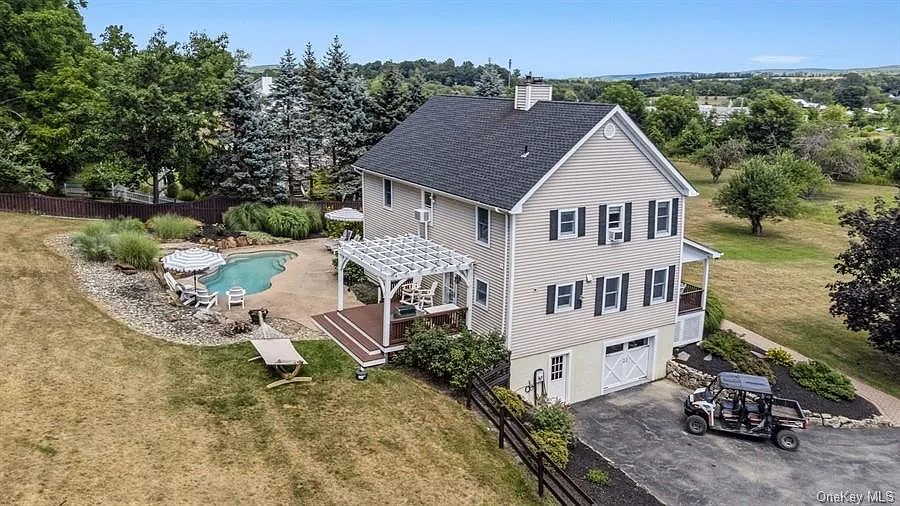
If this family compound is the apple of your eye, find out more about 38 Pennings Lane, Warwick, from Geoffrey Green with the BHG Real Estate Green Team.
Read On, Reader...
-
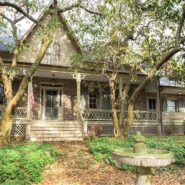
Jane Anderson | April 26, 2024 | Comment The C.1738 Meeting House in Palisades: $1.895M
-

Jane Anderson | April 25, 2024 | Comment The Jan Pier Residence in Rhinebeck: $1.25M
-

Jane Anderson | April 24, 2024 | Comment A C.1845 Two-Story in the Heart of Warwick: $524K
-

Jane Anderson | April 23, 2024 | Comment A Gothic Home in Hudson: $799.9K
