Turn-key Saugerties Ranch with Amenities Aplenty: $875K
Jane Anderson | June 20, 2023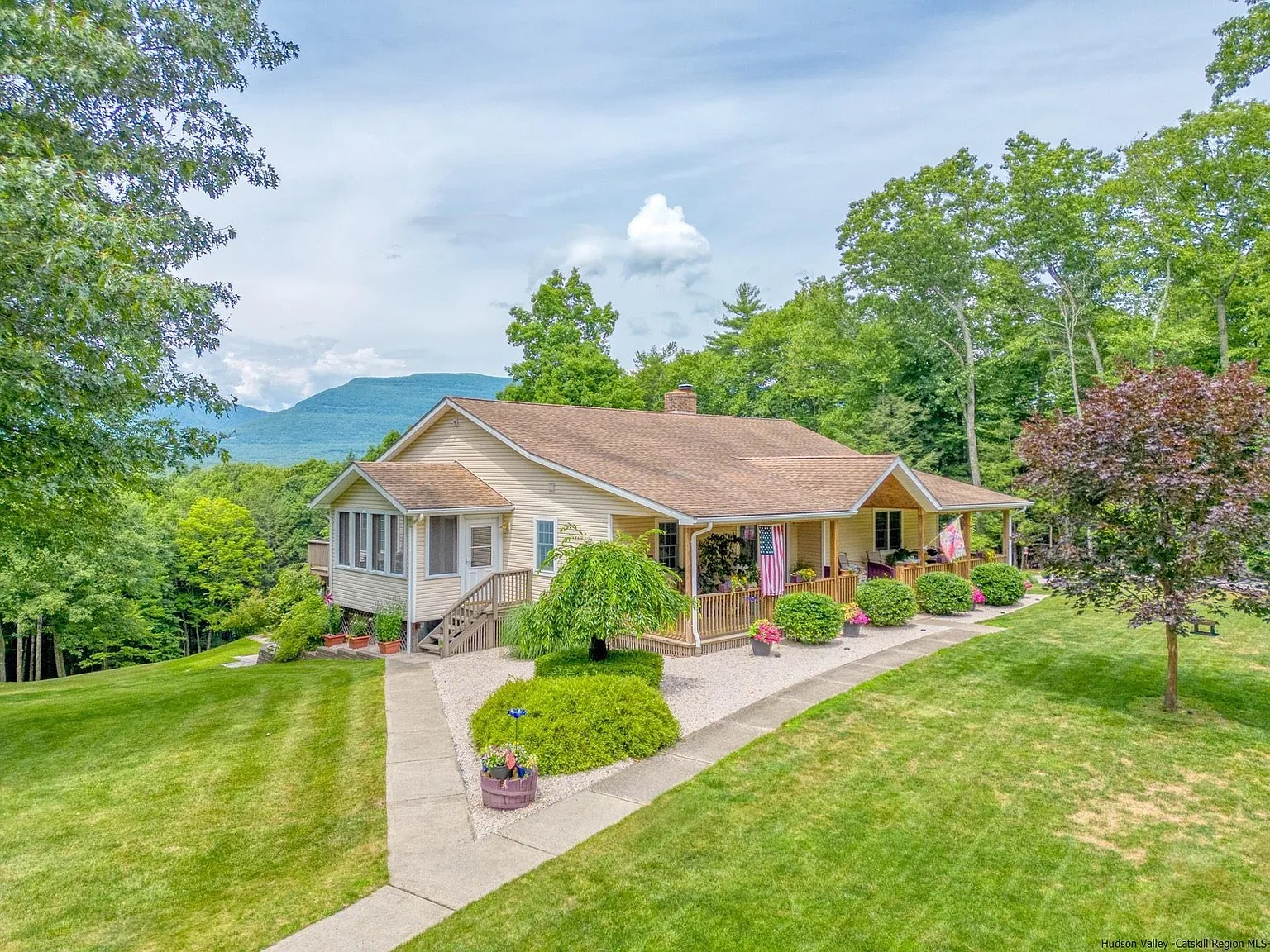
Today’s house pick has expansive lawns, views of Platte Cove Notch, a big deck, and a saltwater pool (plus an outdoor shower).
This Saugerties three-bedroom ranch is picture-perfect; it was built 21 years ago, but is move-in ready with classic details. The exterior is welcoming, with a wide, covered front porch and pretty landscaping.
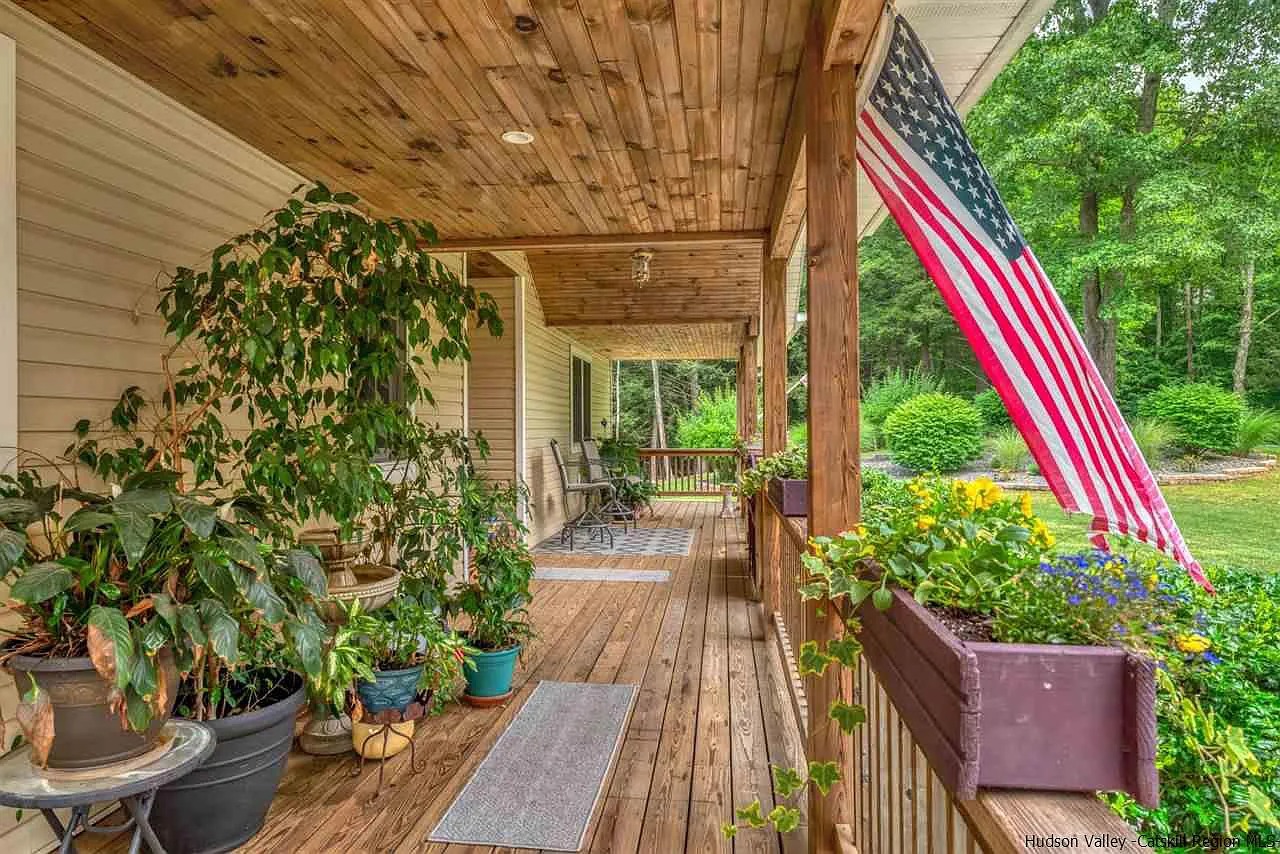
There’s more than enough room for both people and plants on the wooden porch.
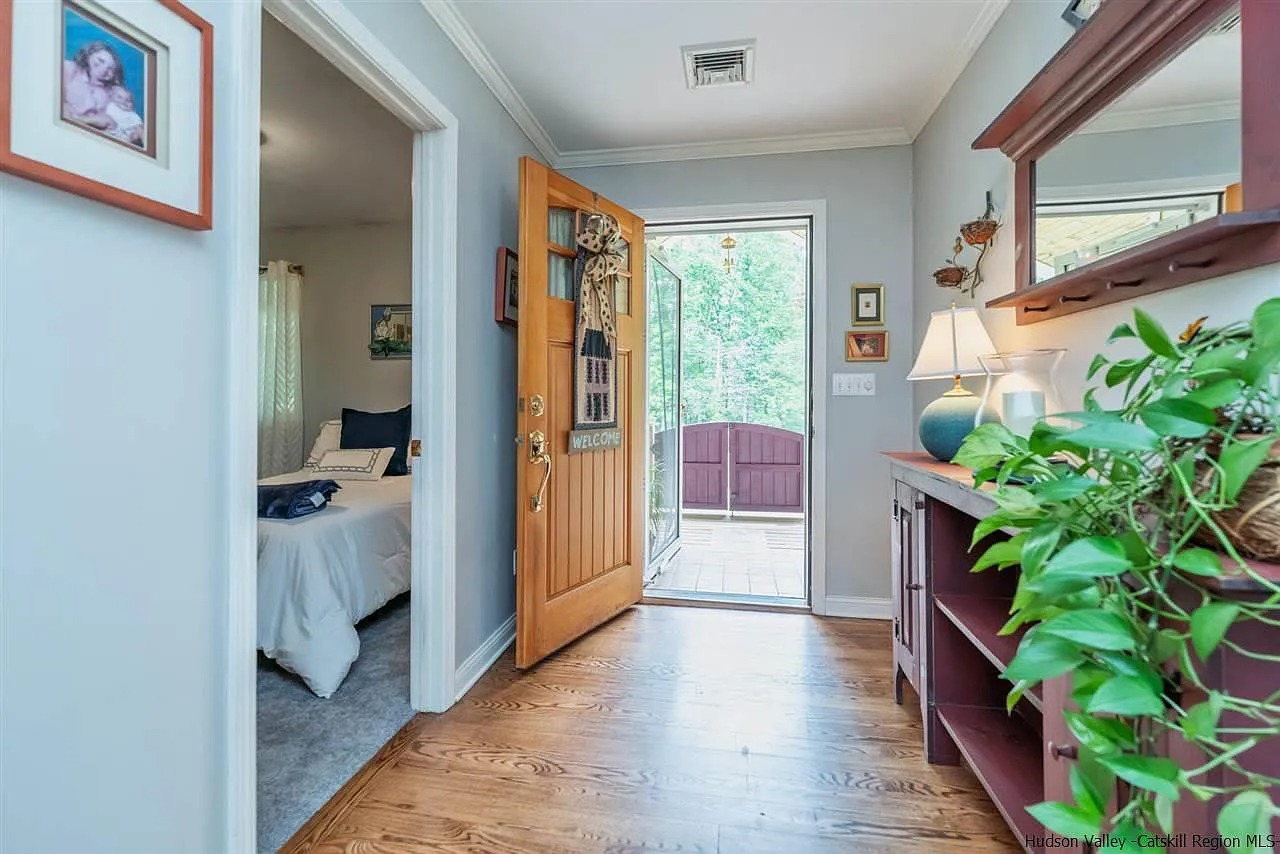
The front entrance is compact, with a radiant-heated hardwood floor and gray walls. One of the three bedrooms is directly off the foyer.
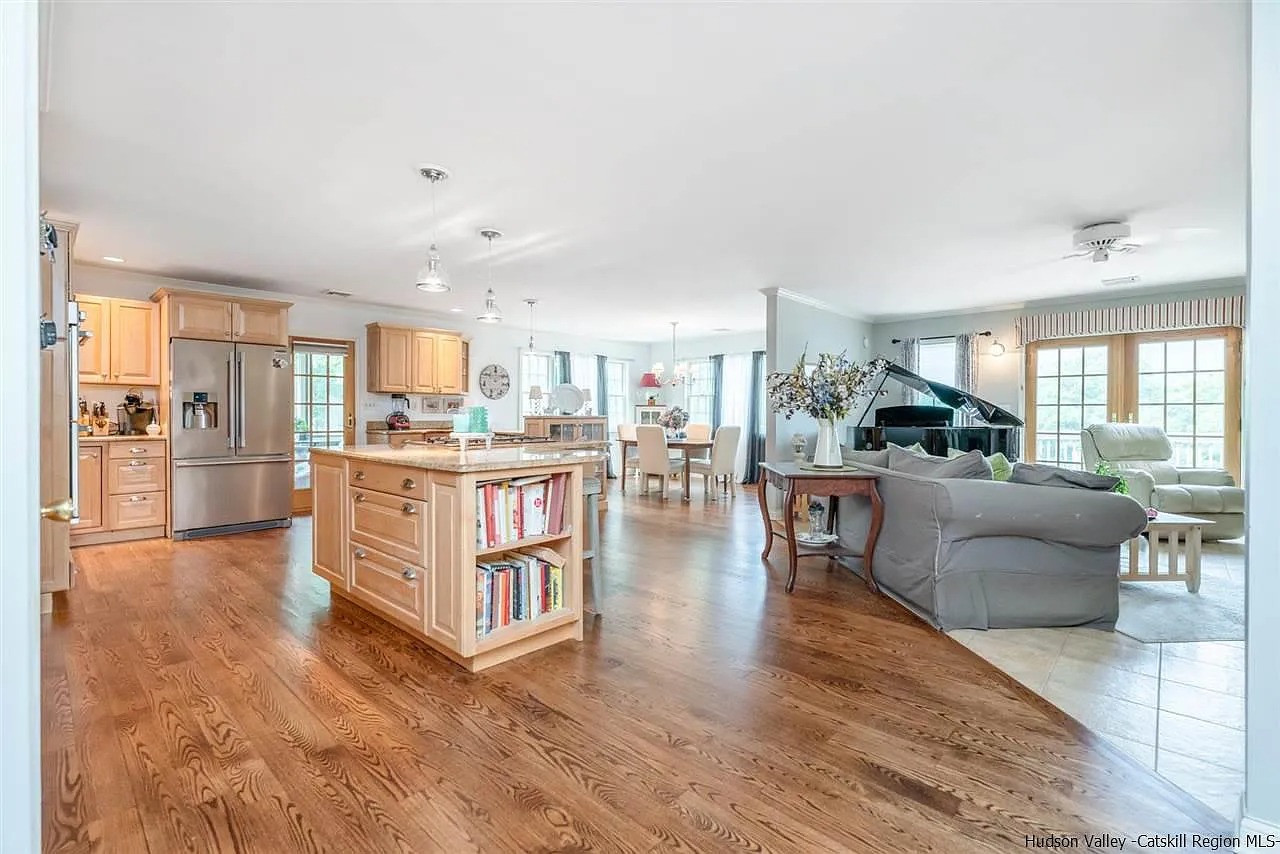
But if you continue through the foyer, your view expands to the open-concept kitchen/living/dining area. Lots of windows and French doors soak the space in sunlight.
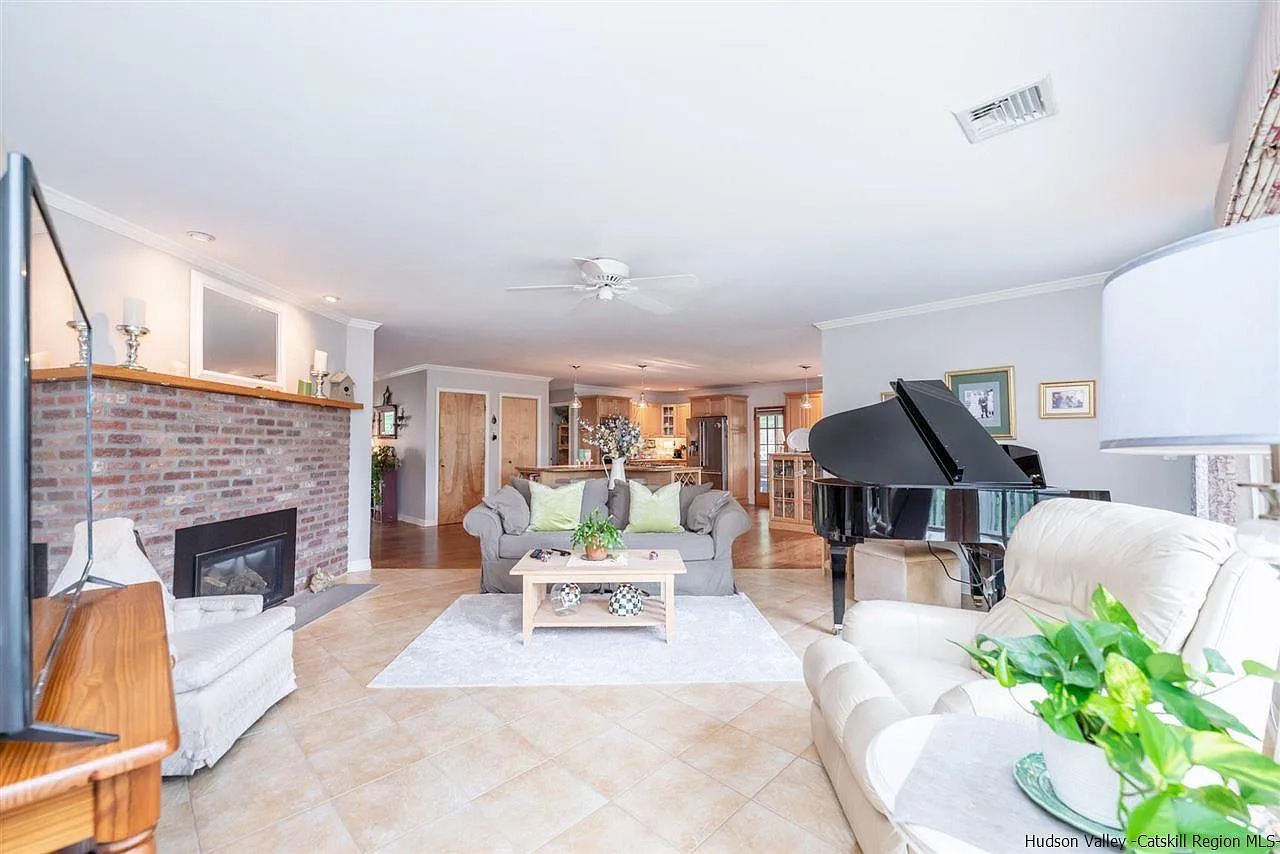
The living area has a brick fireplace, ceramic tile, and room for a piano as well as plenty of seating options.
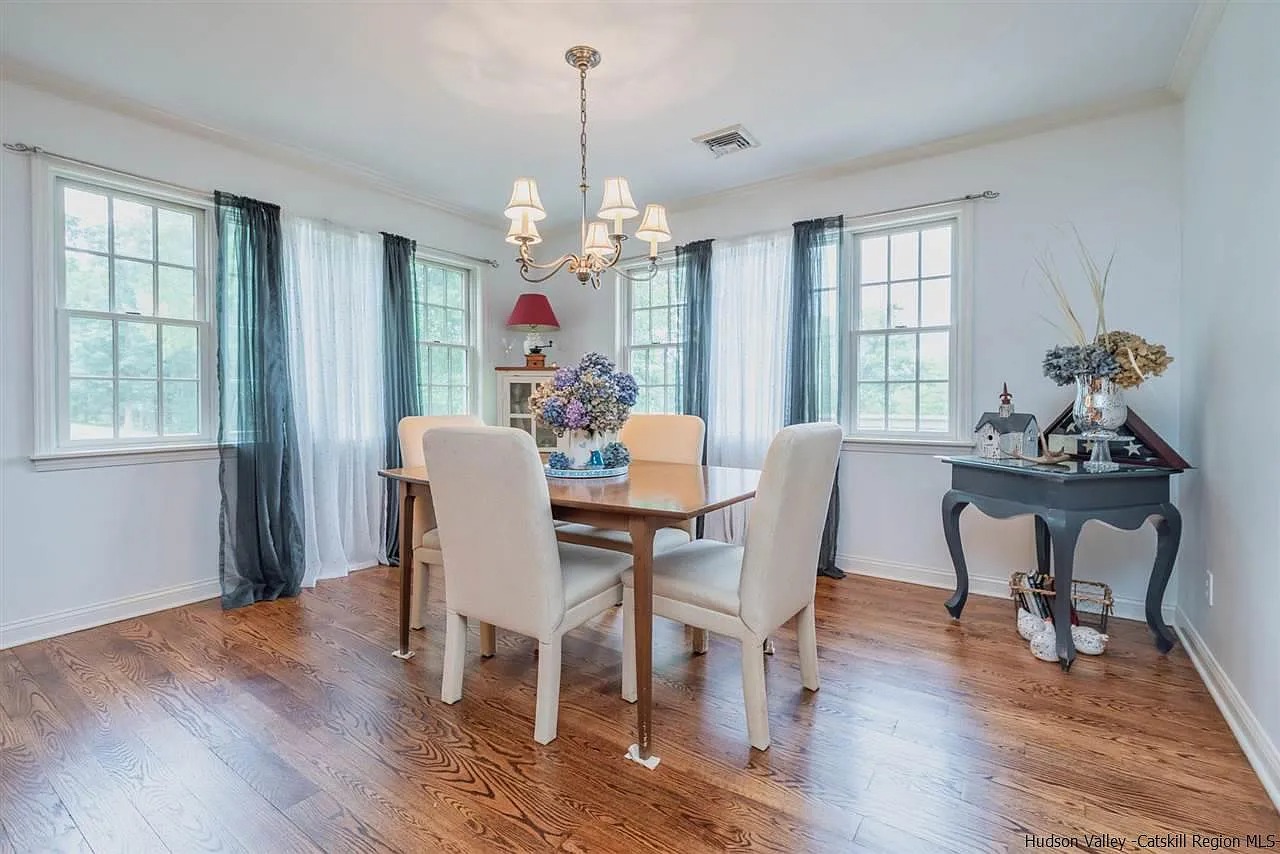
The dining area has six windows and a hardwood floor. A simple brass chandelier hangs over the dining table.
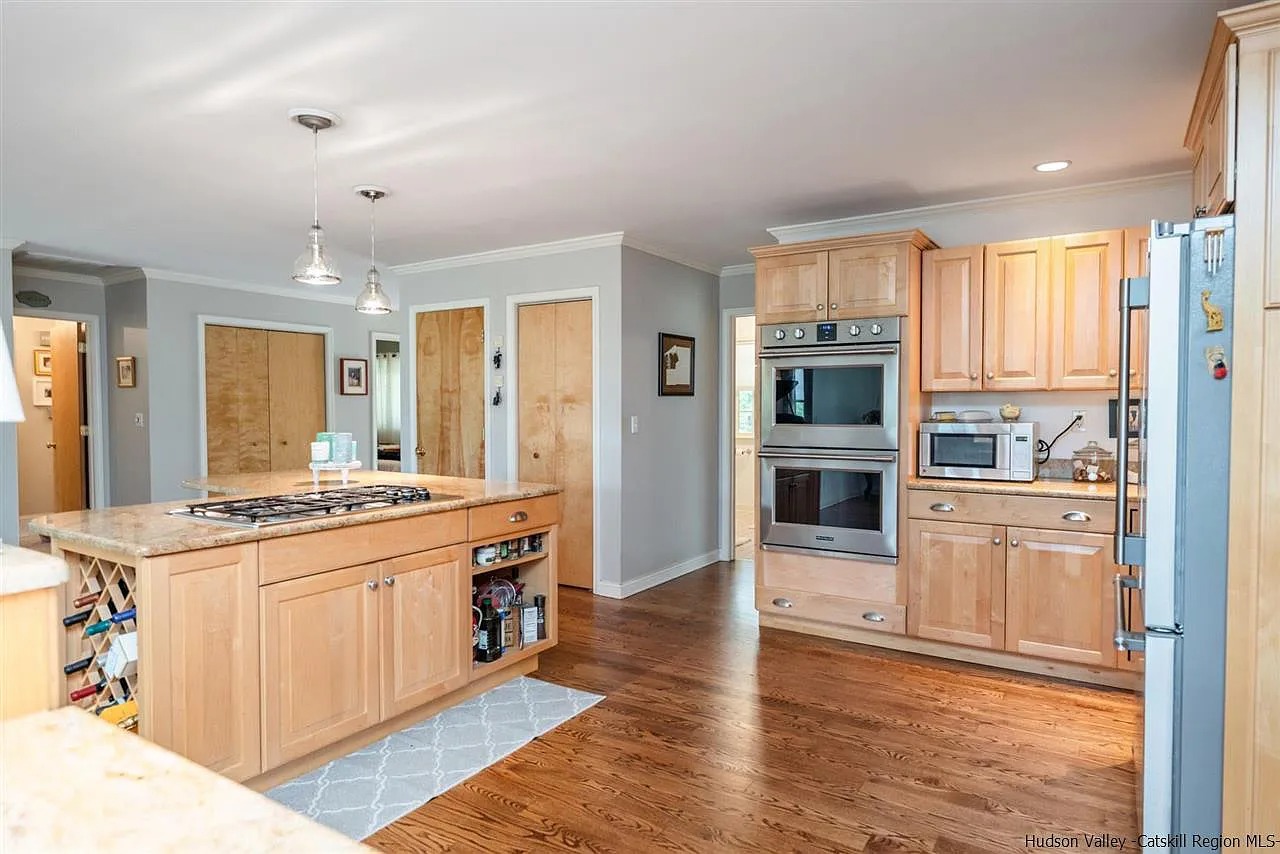
The kitchen’s maple cabinets are topped with tan granite countertops (including the center island, which has a built-in wine rack and a gas cooktop). Double wall ovens are stainless steel, as is the fridge. The hardwood flooring continues here. Not pictured: A French door leads from the kitchen to a 13′ by 7′ screened porch.
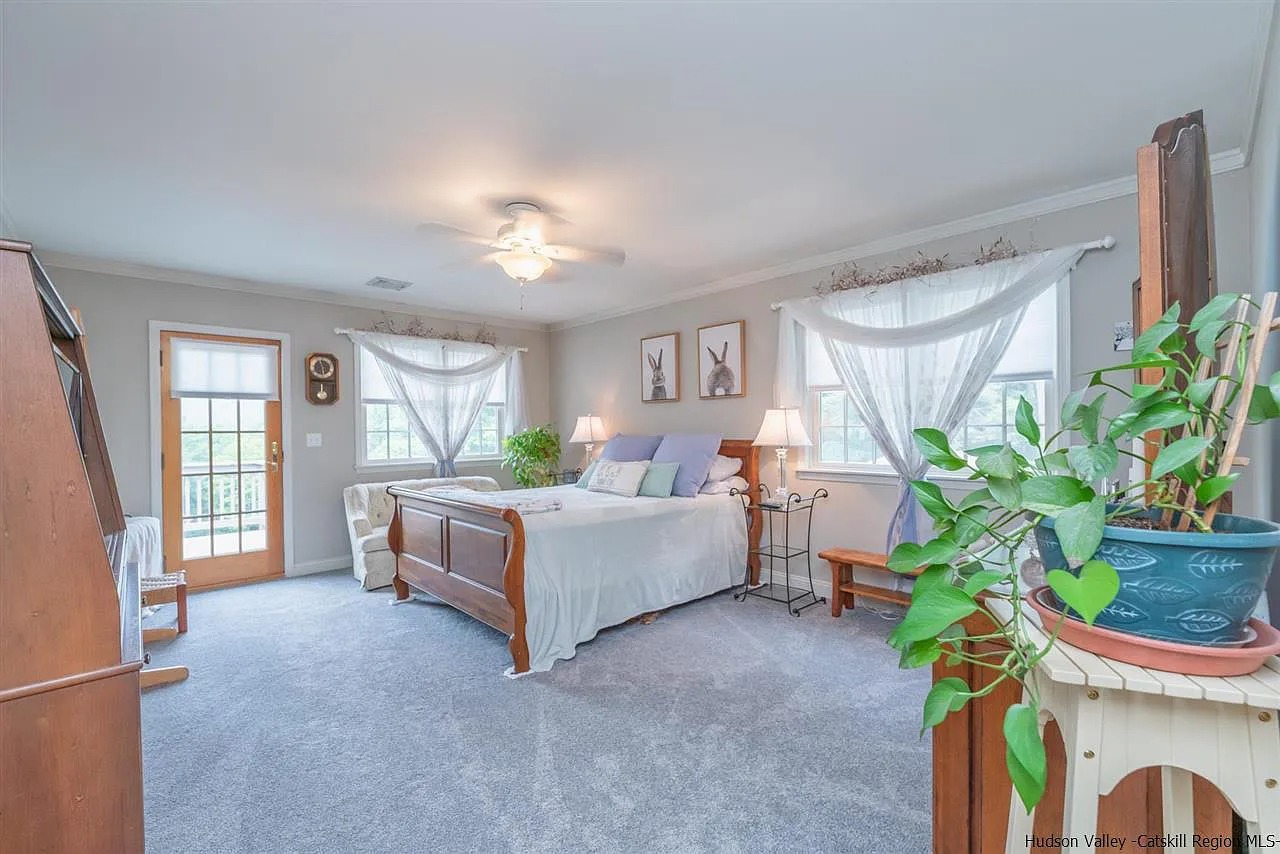
Like most ranches, all three bedrooms are on the main level. The primary bedroom is fully carpeted in a plush blue-gray, and there’s a glass-mullioned door out to the back deck. There’s also a walk-in closet.
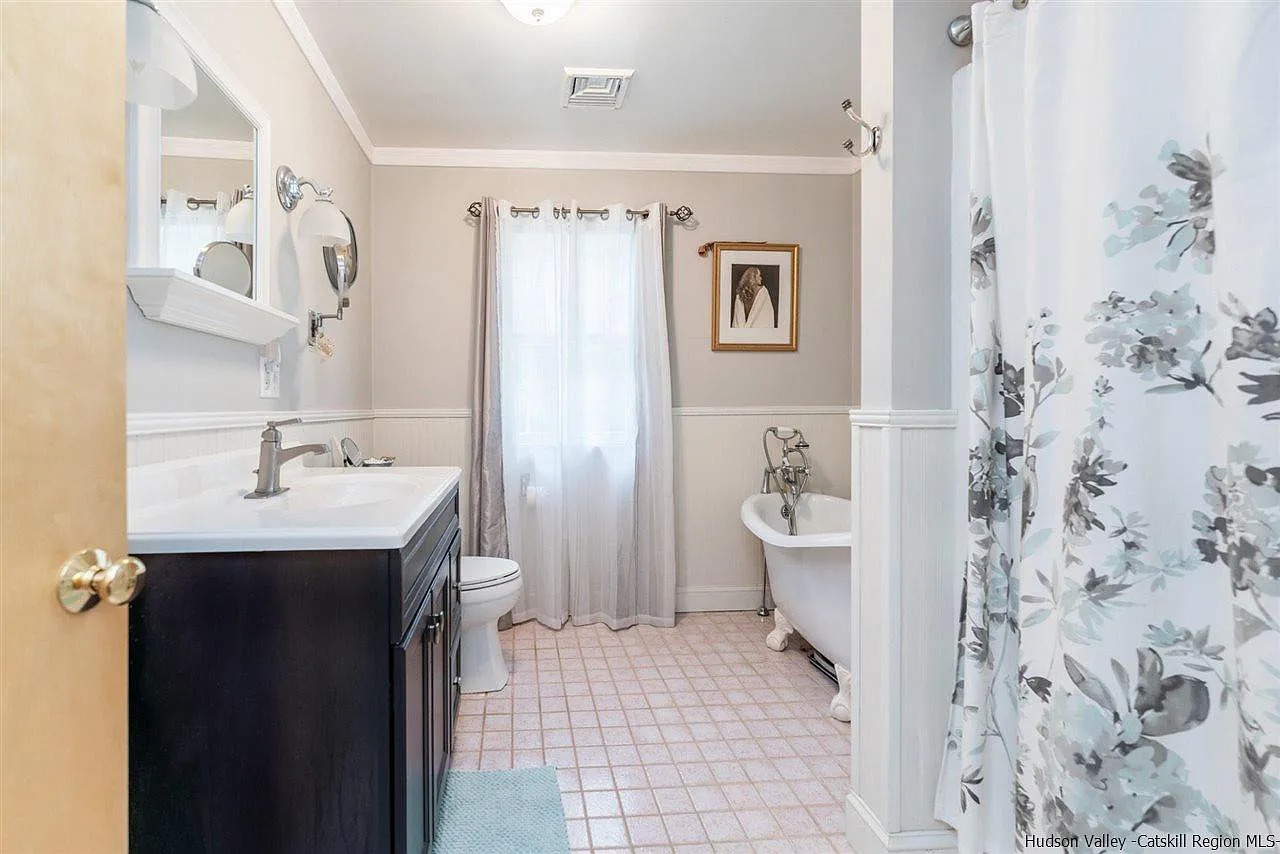
The primary ensuite bath has pinkish square floor tile, a white-and-gray color scheme on the walls, a clawfoot tub, a separate shower, and a white-and-dark-chestnut, single-sink vanity.
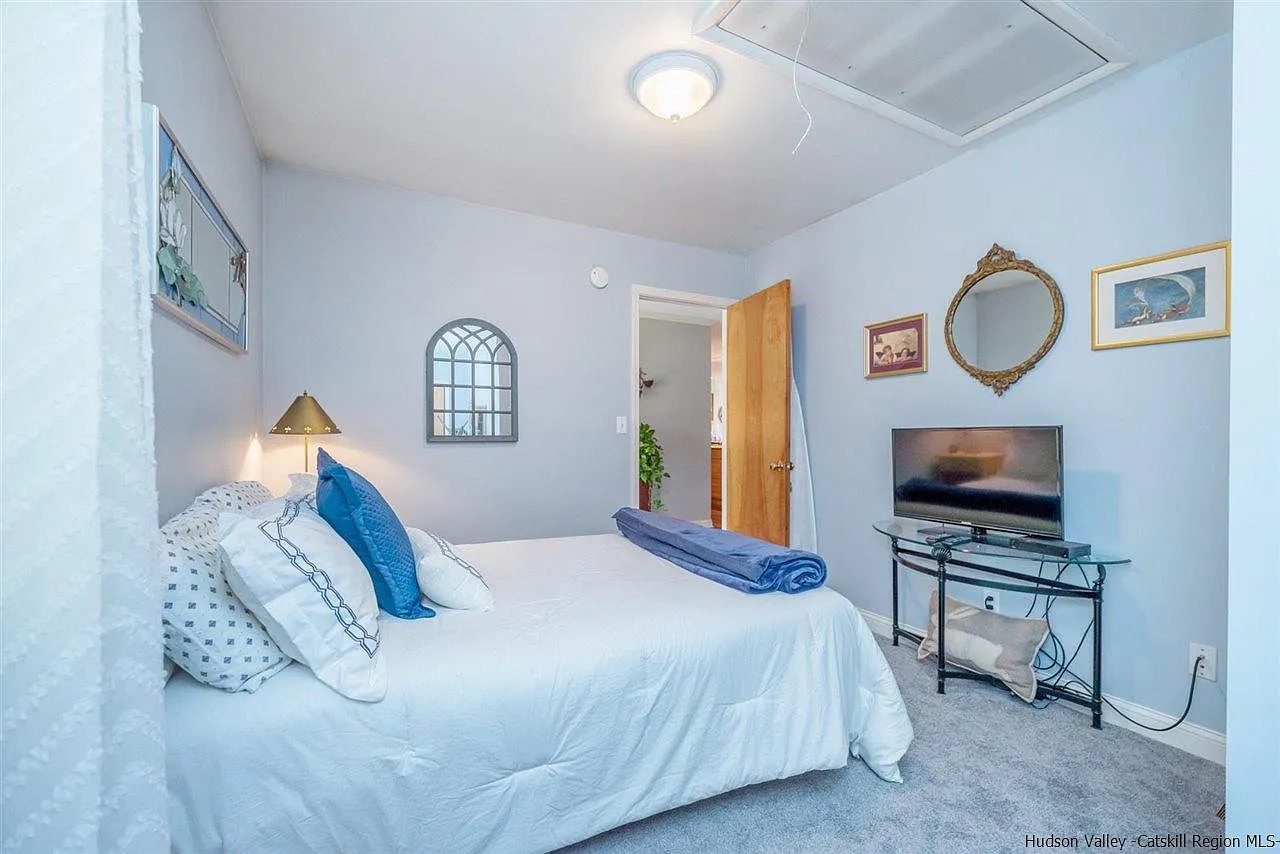
This is the bedroom just off the foyer: It, too, has blue-gray wall-to-wall carpeting, and blue walls accented with white trim.
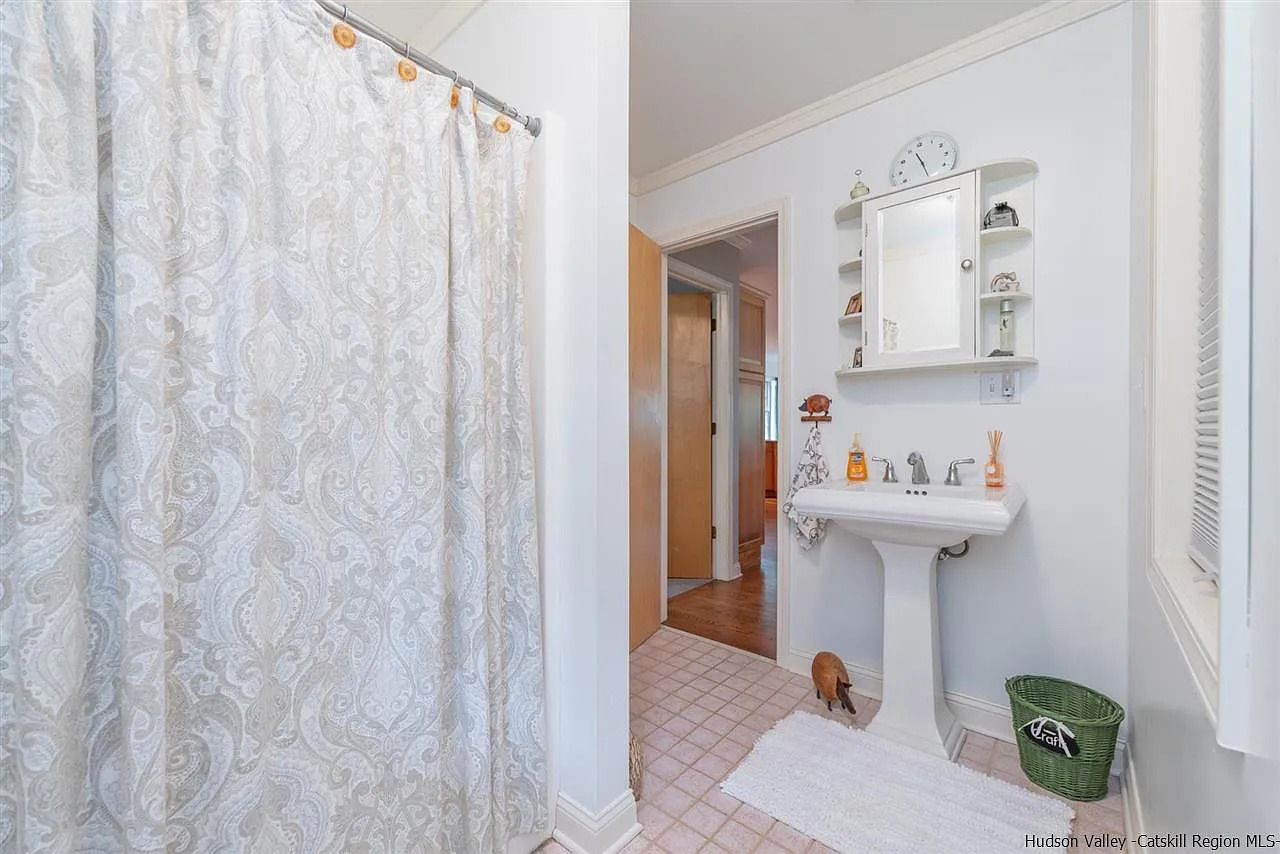
The hall bath has the same floor tile as the primary ensuite, plus a pedestal sink and a tub/shower combo.
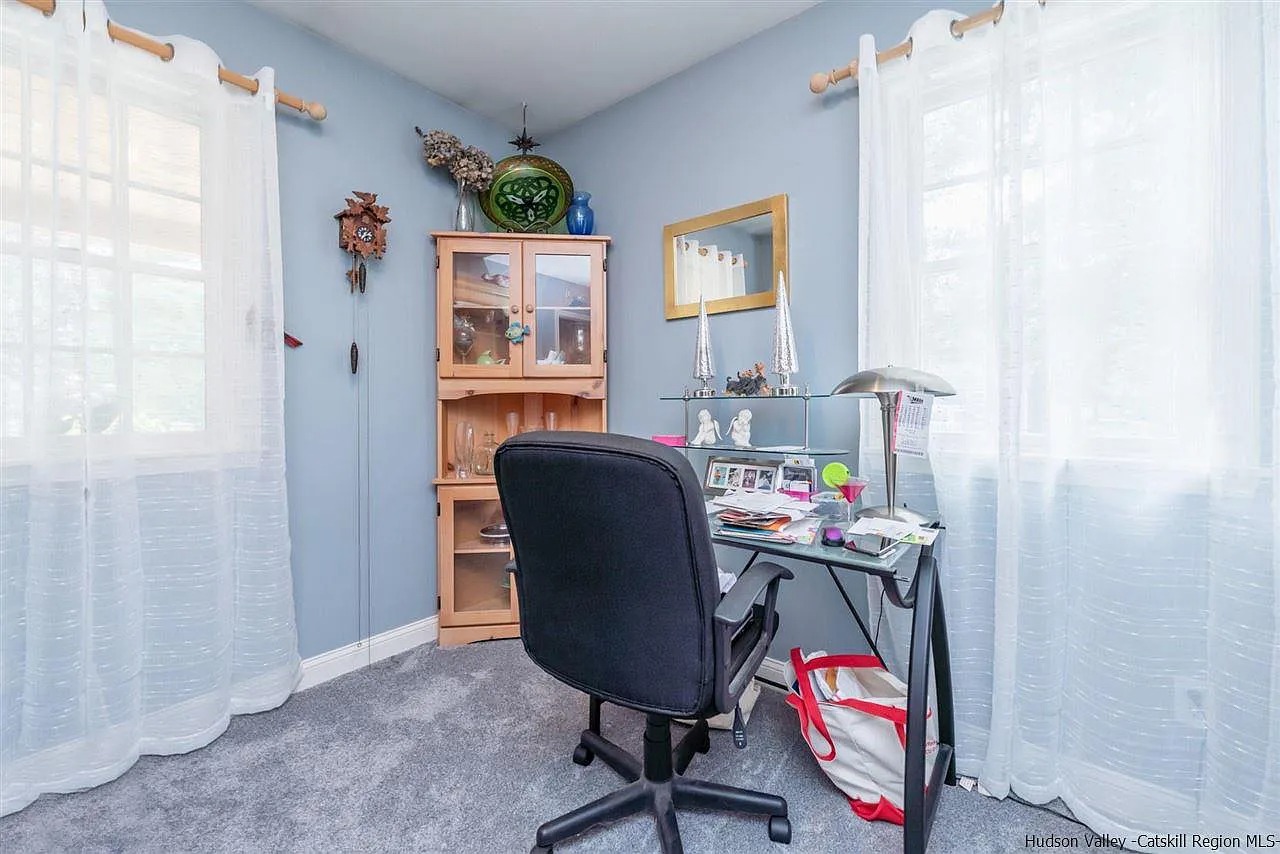
The third bedroom, also blue with the same carpeting as the other bedrooms, is being used as a den.
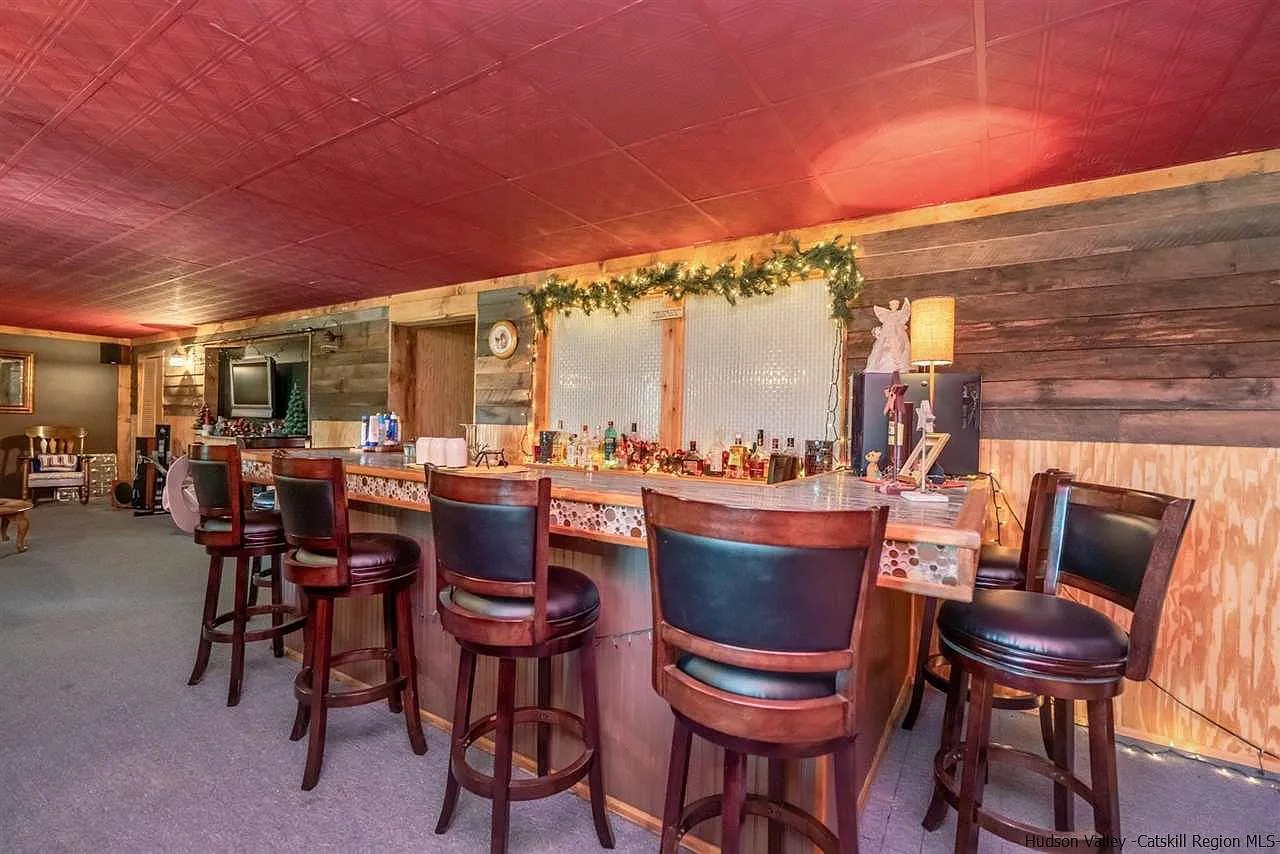
The basement has two storage rooms and this Western-themed entertainment room, replete with wood walls and a six-seater bar. There’s a door out to the patio from here, too.
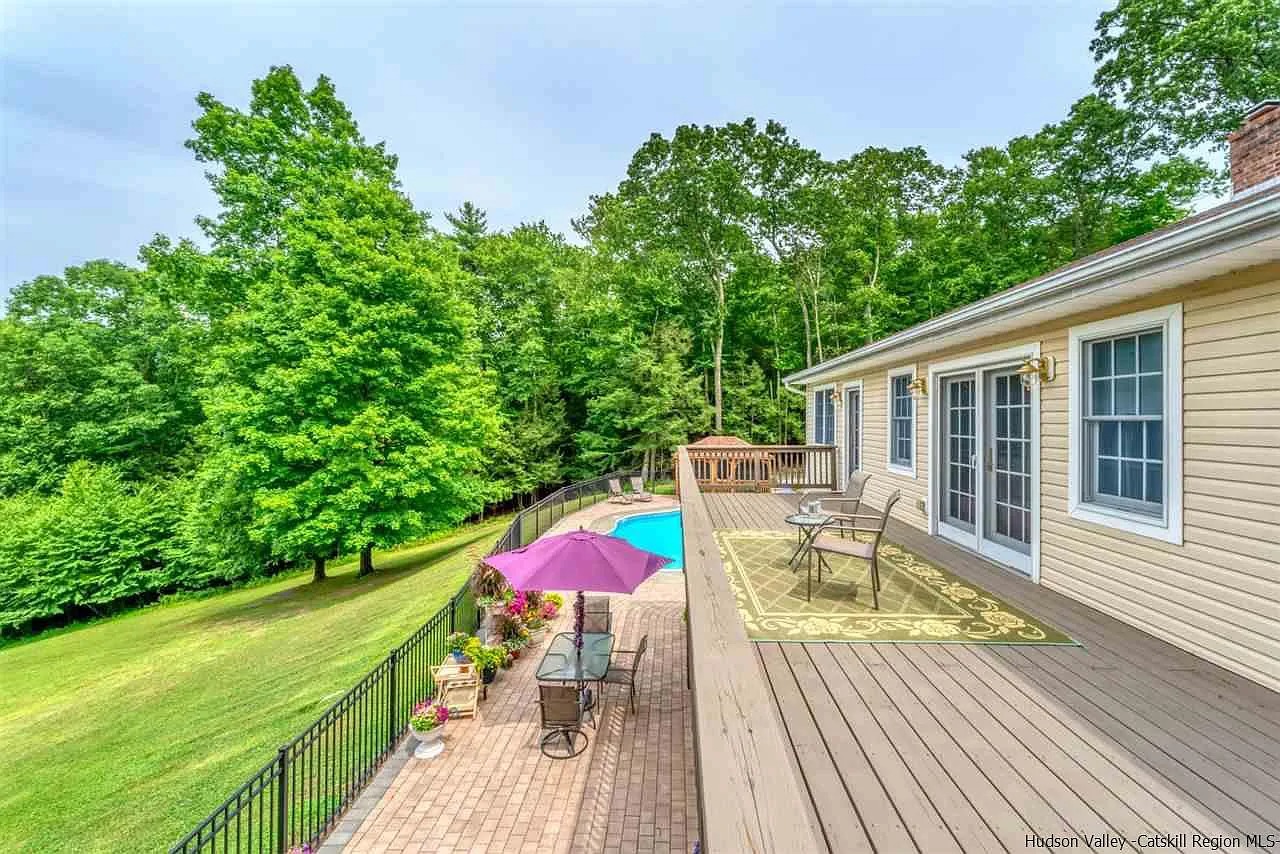
Here’s a view of the lower patio, which is paved in brick, plus the 42′ by 10′ deck.
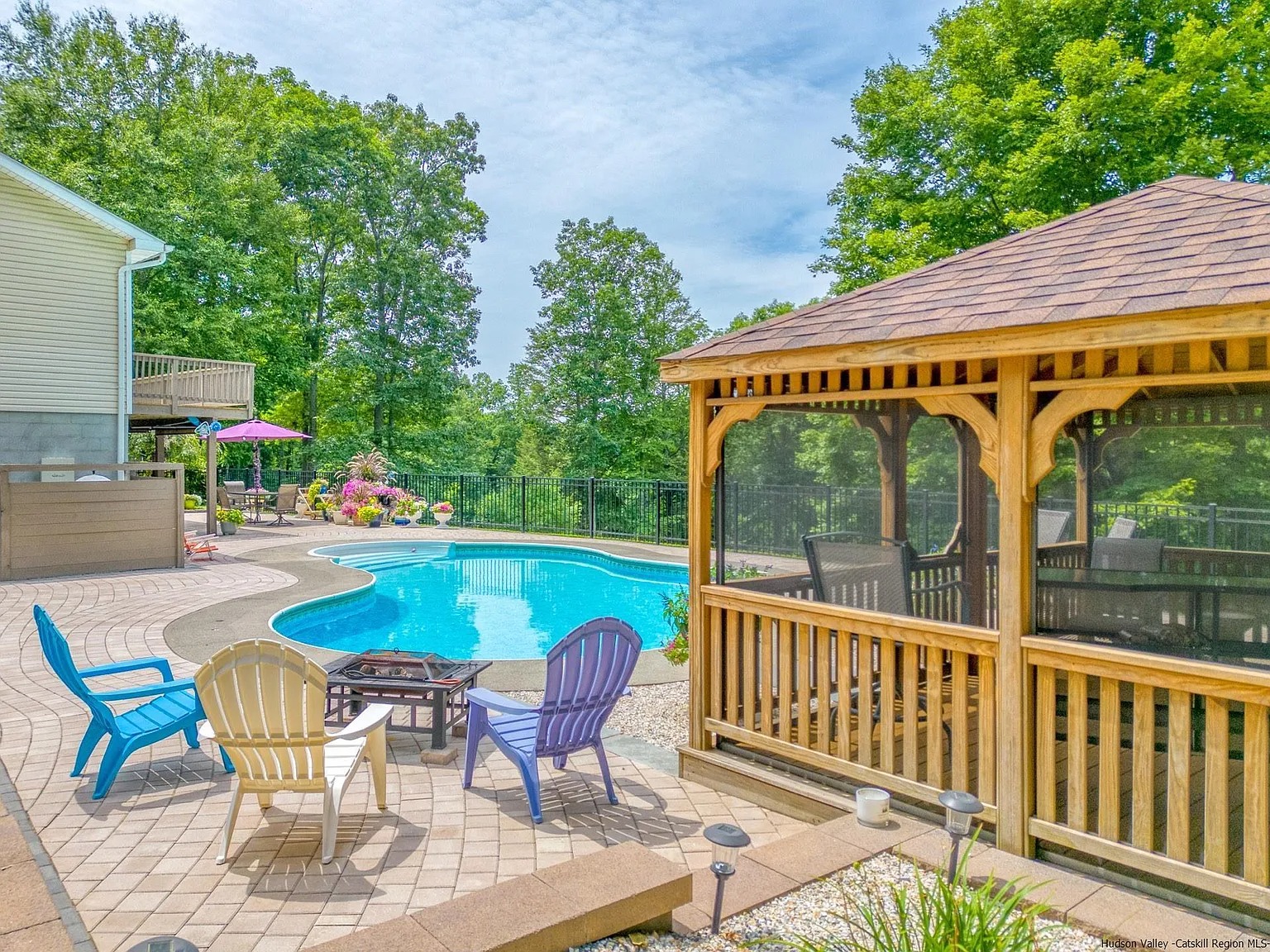
The inground saltwater pool has a beautifully paved pool deck, and a screened gazebo that’s great for gathering on warm summer nights. There’s an outdoor shower, too, according to the listing.
This house is on more than six acres, and is just 12 minutes to Partition Street for a bite at Miss Lucy’s Kitchen. It’s also close to the Thruway, Woodstock, and Kingston.
If this fabulous ranch is up your alley, find out more about 140 Buffalo Road, Saugerties, from Philip Kelly with Howard Hanna Rand Realty.
Read On, Reader...
-
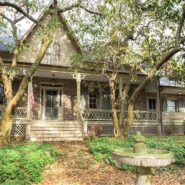
Jane Anderson | April 26, 2024 | Comment The C.1738 Meeting House in Palisades: $1.895M
-

Jane Anderson | April 25, 2024 | Comment The Jan Pier Residence in Rhinebeck: $1.25M
-

Jane Anderson | April 24, 2024 | Comment A C.1845 Two-Story in the Heart of Warwick: $524K
-

Jane Anderson | April 23, 2024 | Comment A Gothic Home in Hudson: $799.9K
