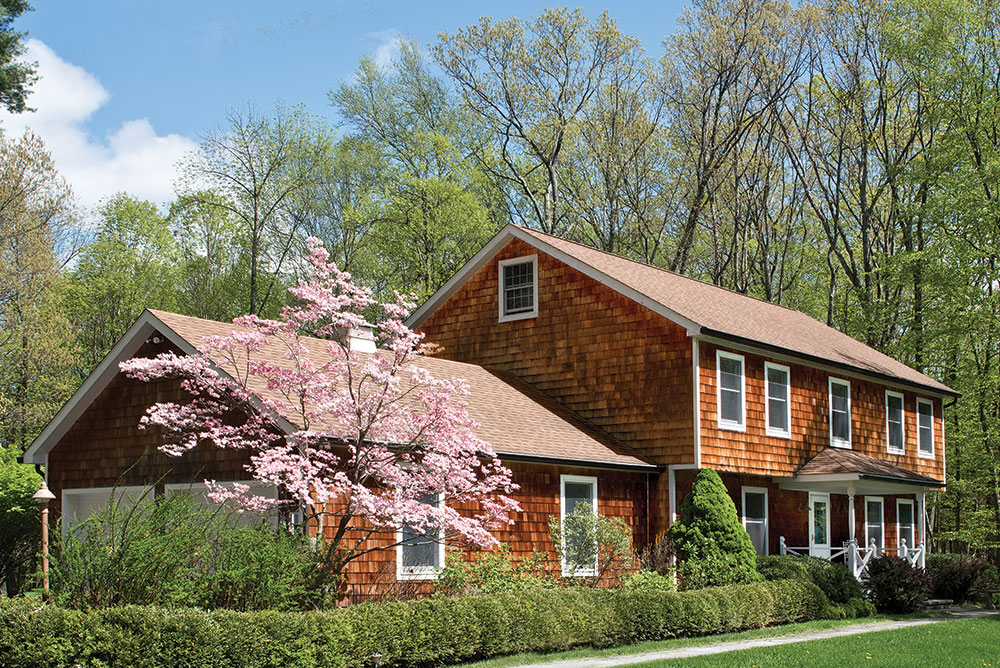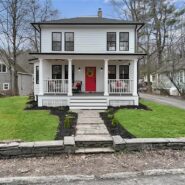Quintessential Country Escape: Surrounding Woodlands and a Soothing Interior Create a Cozy Retreat
Timothy Malcolm | June 27, 2017

A center-hall Colonial-style farmhouse, nestled in a woodland clearing and merging with its natural surroundings, was just what its owners longed for.
“You walk in this house and it’s very calming, especially at night when the fireplace is going. It’s just peaceful, happy,” says the house’s owner, Jane Schanberg, an interior designer, cookbook author, and former newspaper features editor. “Some houses have a natural tension in them. This one doesn’t.”
Sitting on 11.2 acres of wild woodland located off Martin Sweedish Road in New Paltz, the 3,140-square-foot house, built in 1990, is the city dweller’s quintessential country retreat. Its natural wood, vintage elements, and serene Nordic color palette blend seamlessly to provide a welcome respite.
Schanberg and her late husband, the Pulitzer Prize-winning journalist Sydney Schanberg, whose 1980 New York Times Magazine cover story, “The Death and Life of Dith Pran,” inspired the 1984 film The Killing Fields, found the house in 2002, intending to use it as a weekend retreat from New York City. Schanberg says the property’s wooded backyard, which stretches downhill to Swarte Kill Creek and is populated by wild turkeys, turtles, and migrating birds, reminded her husband of his Massachusetts childhood. The couple also appreciated the opportunity to snowshoe, cross-country ski, canoe, and hike without leaving the property.


“It was like moving to a new country,” says Schanberg. “It’s hard to go back to the city, and it was never the same in the city after this.” The couple made the property their full-time home in 2011.
A year after purchasing the house, the couple undertook a substantial renovation, creating a great room on the ground floor, redesigning the gourmet kitchen, modernizing the three bathrooms, and adding a sunroom that doubles as a screened porch. The result is a fluid layout that allows for entertaining as well as quiet contemplation.
The 27-foot-by-18-foot great room features white ash floors and a window seat that doubles as a twin bed, providing an inviting nook for an afternoon snooze. But the room’s centerpiece is its fireplace, which is framed by Pietra Cardosa stone and an antique, white oak Victorian mantel that Schanberg rescued from a salvage warehouse.
The gourmet kitchen includes a large peninsula with drawers, simple and efficient Plain & Fancy cabinets, and Viking and Miele appliances. But there are two true stars here: a Rohl white fireclay farm sink, and a show-stopping counter-to-ceiling Ann Sacks Sur La Mer backsplash of hand-colored Mexican tiles in white, beige, blue, and gray. This brilliant display ties together the house’s palette of Nordic colors.
“I just fell in love with the Nordic look,” says Schanberg. She discovered the palette while reading about Swedish manor houses and exploring her passion for Swedish antiques. “I realized that the landscape on our property looked very much like what was surrounding those historic houses.”
Just off the great room is a sunroom with green limestone floors and siding painted in a fresh green hue. Its tall windows, overlooking the back woods, provide the perfect vantage point from which to watch the seasons change.
The house’s wooded surroundings are referenced in the ground-floor office space, accessible from the main hallway, which is paneled in pickled pine, making the room feel like a Catskills lodge and smell like a pine grove.
Ten circa-1920s French doors, each one stripped and sanded by Schanberg, can be found throughout the house. Schanberg discovered the salvaged doors in an antique dealer’s shed. “We gave them some scraping love, which revealed layers of wonderful old colors,” she says.


The doors add a lived-in country charm, as does the beefy Rocky Mountain bronze door hardware used on interior doors and the door leading to the bluestone patio.
Upstairs are red oak floors. The 21-foot-by-16-foot master bedroom is airy and bright, and features an L-shaped custom walk-in closet and an ensuite bathroom outfitted with an Ann Sacks tumbled-marble tiled shower and twin Cesame Italian porcelain sinks with Perrin & Rowe nickel faucets.
In the second bedroom, which Schanberg’s husband used as a home office, a large window frames the woodlands. A third bedroom has tall corner windows to let in ample light. The main family bathroom features subway tile walls and a spa-style BainUltra airjet airjet tub. (Downstairs, there is a half bathroom near the back door.)
Together, the design elements create a warm, comforting space in the woods just 90 miles from New York City.
“It’s about discovering the countryside,” Schanberg says. “It’s exploring a new way of living, because you’re really living with the seasons.”



Presented by Coldwell Banker Village Green Realty
Read On, Reader...
-

Jane Anderson | April 25, 2024 | Comment The Jan Pier Residence in Rhinebeck: $1.25M
-

Jane Anderson | April 24, 2024 | Comment A C.1845 Two-Story in the Heart of Warwick: $524K
-

Jane Anderson | April 23, 2024 | Comment A Gothic Home in Hudson: $799.9K
-

Jane Anderson | April 22, 2024 | Comment A Ravishing Renovation on Tinker Street in Woodstock for $849K
