A Four-Bedroom Farmhouse with a Mother-Daughter Suite in Saugerties for $599K
Jane Anderson | March 1, 2023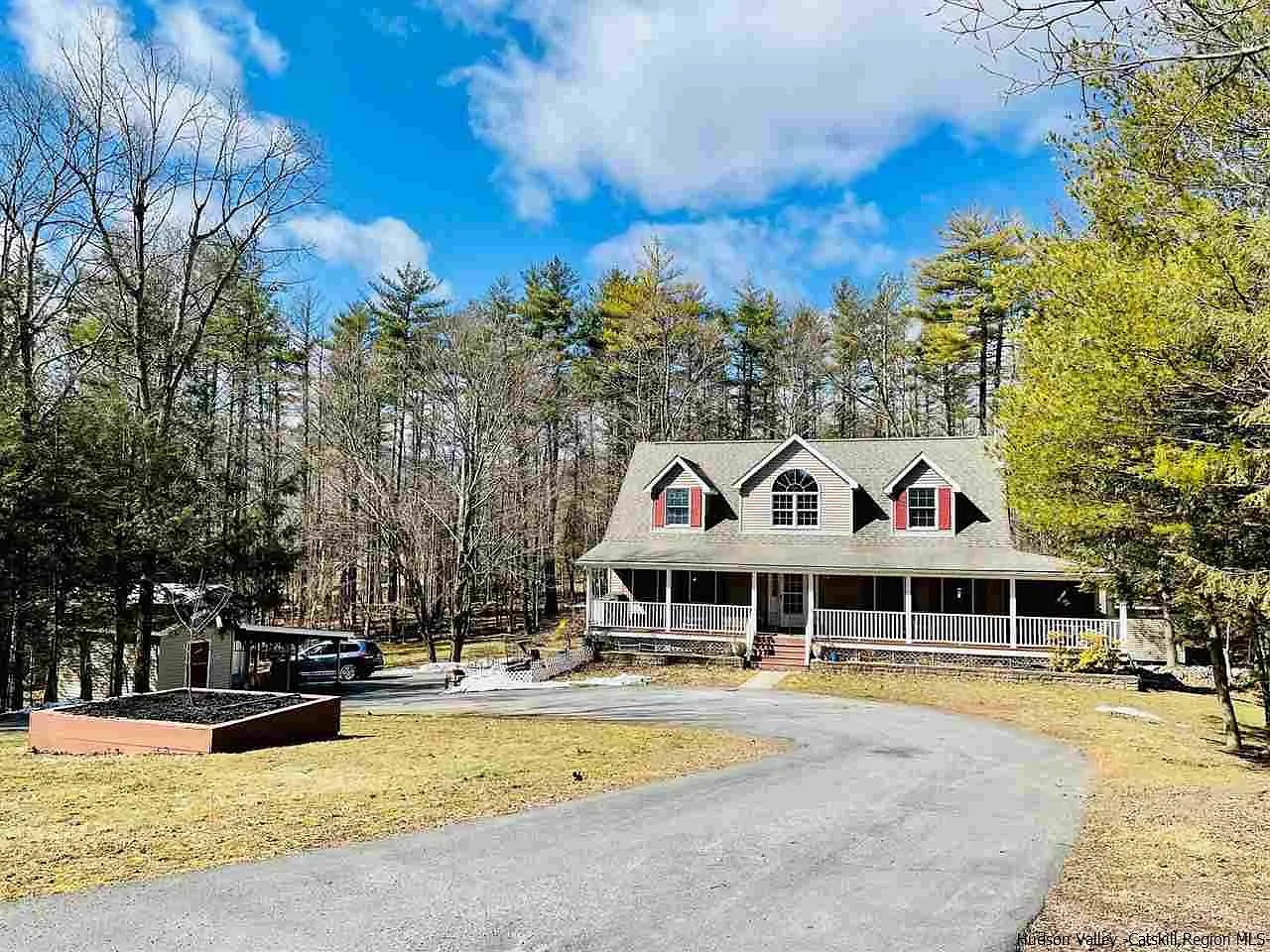
Northwest of the village of Saugerties is this 2,751-square-foot, four-bedroom farmhouse that just needs new interior colors, if the new owner so chooses.
Pull into the circular driveway, and the curb appeal of this home reveals itself. A huge covered porch wraps around the front and side of the house. A saltbox-style roof has three dormers peeking from it, and the vinyl siding and red shutters are attractive and low-maintenance.
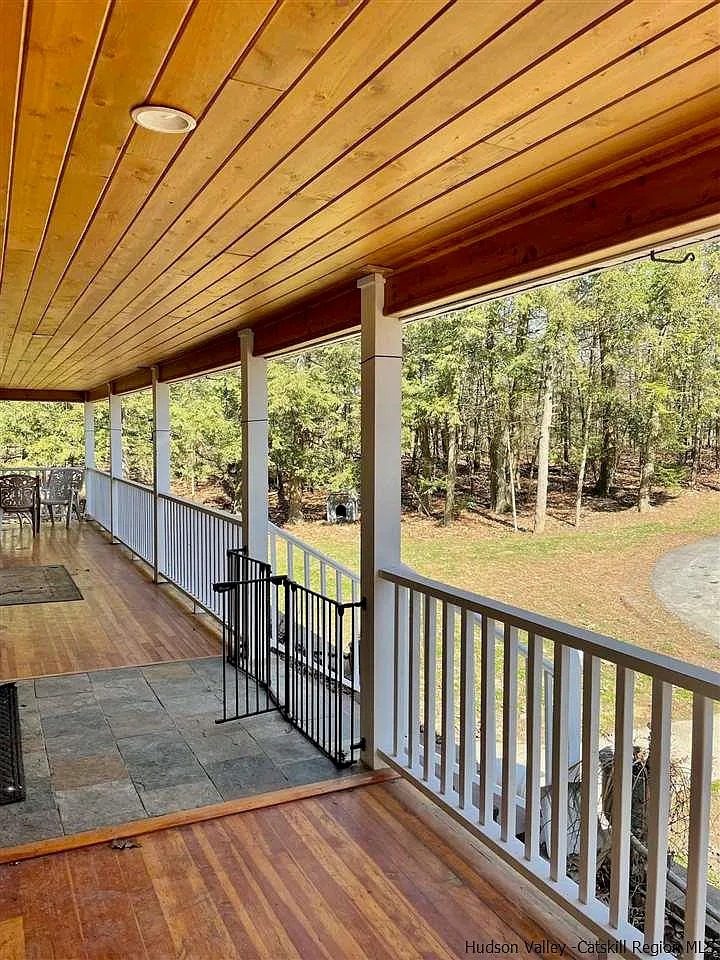
The porch has an inlaid bluestone path from the steps to the front door; otherwise, the floor is hardwood. Wooden tongue-and-groove paneling is overhead.
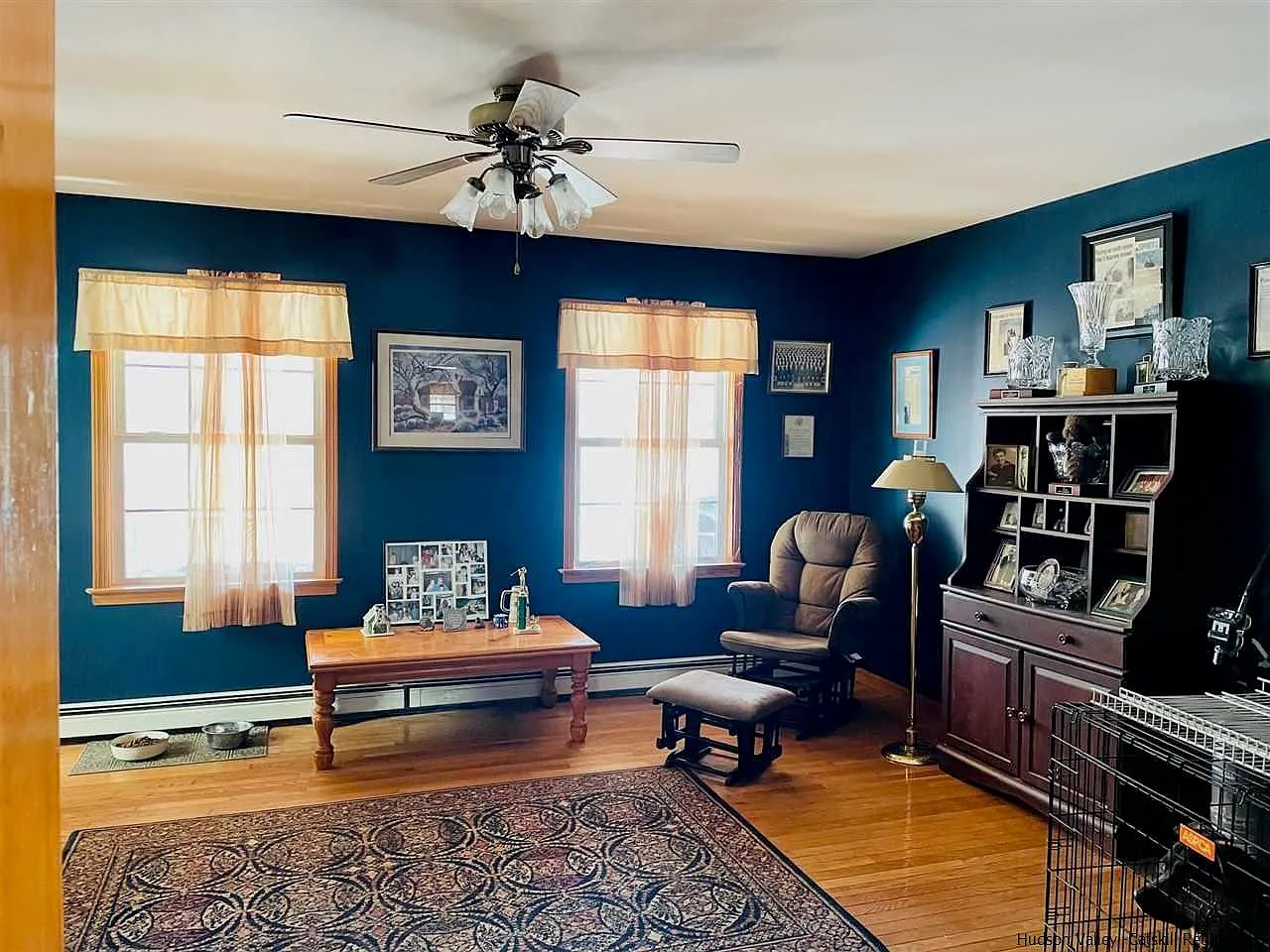
The living room has a wood floor in good condition. The royal blue walls are also in good shape, but could be updated if the color doesn’t suit the new owners. Don’t feel too bad for the doggo in the cage: There’s an electric fence installed around the yard outside.
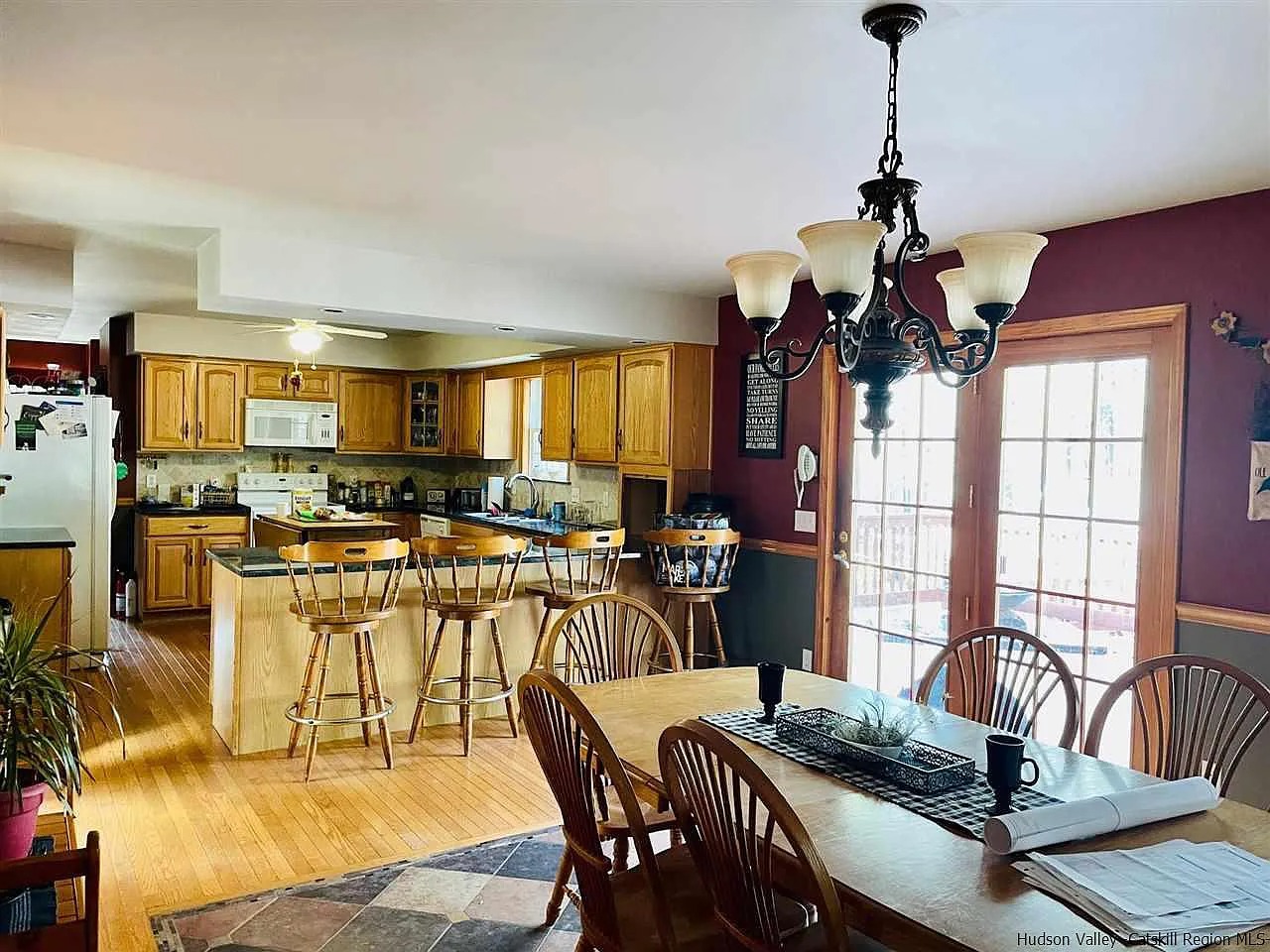
More stone tile inlays appear in the kitchen/dining room. A peninsula seats four, and French doors out to the deck separate the kitchen from the dining area.
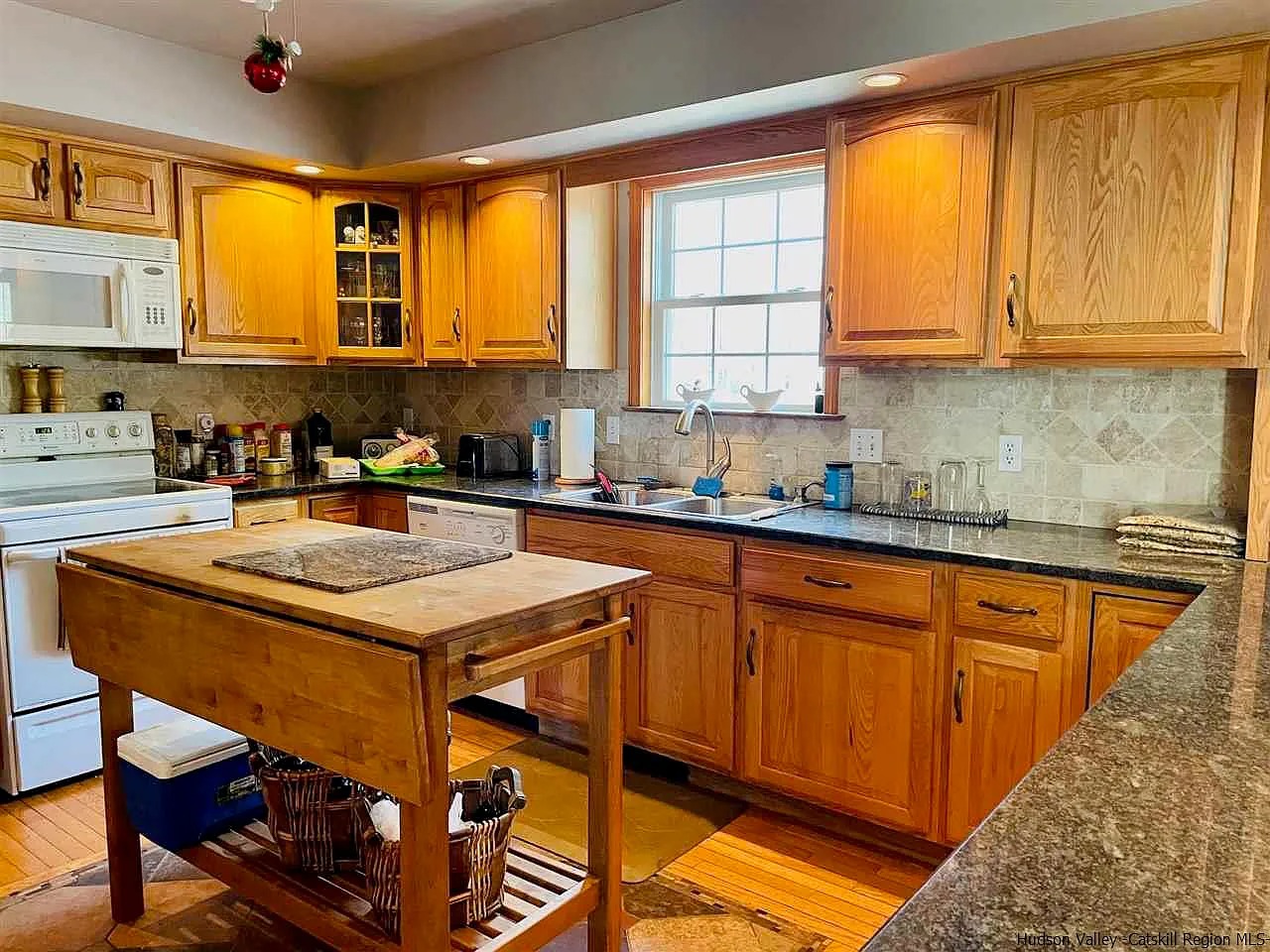
A butcher block island sits on another square of inlaid stone in the kitchen. Granite counters sit on top of solid wood cabinets. The backsplash is a paler shade of tile. The new owner might want to swap out the white appliances for stainless steel.
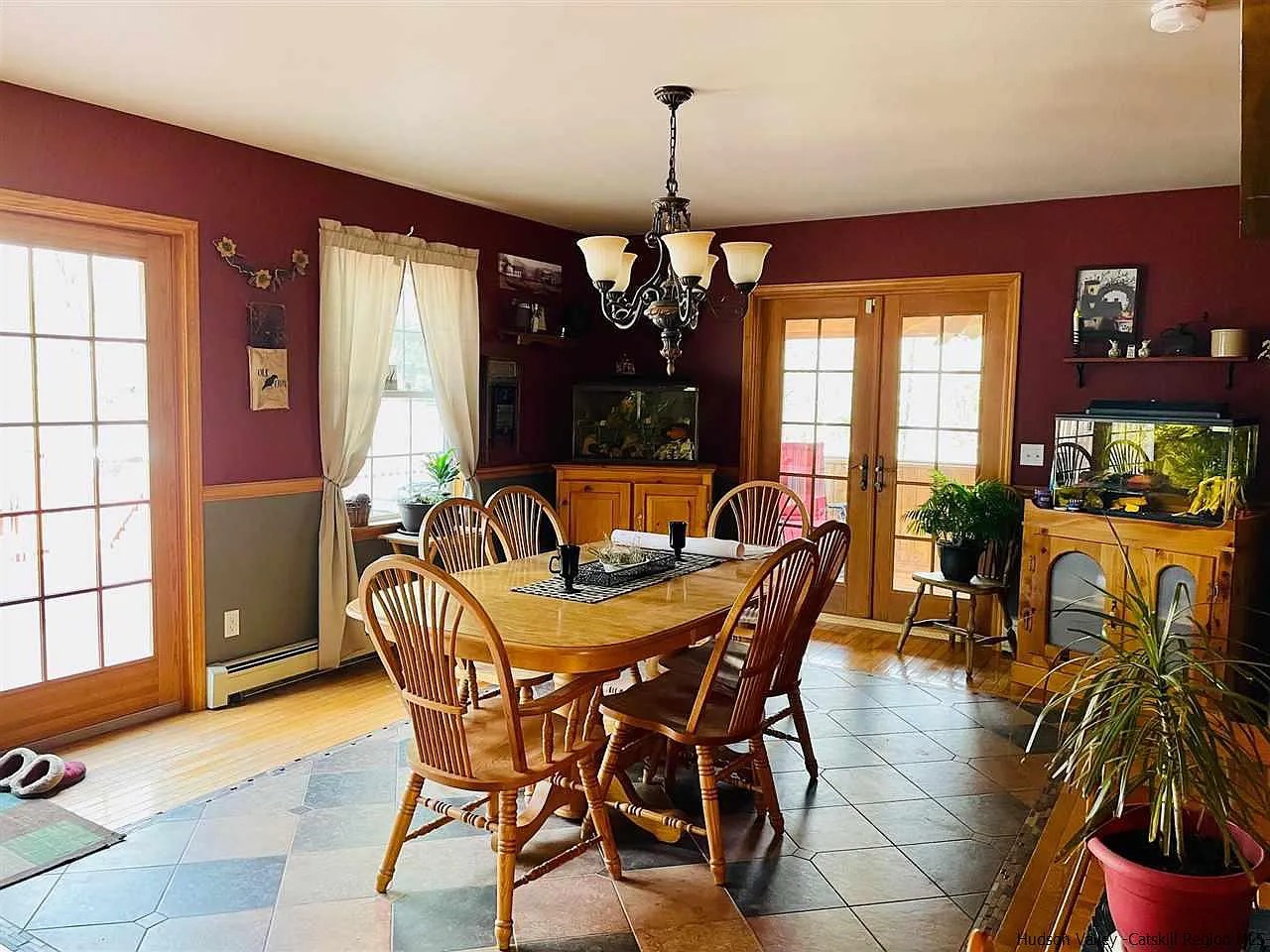
The dining area is burgundy above a wooden chair rail, and dark gray below. There’s lots of room for a big table, chairs, and various buffets and sideboards.
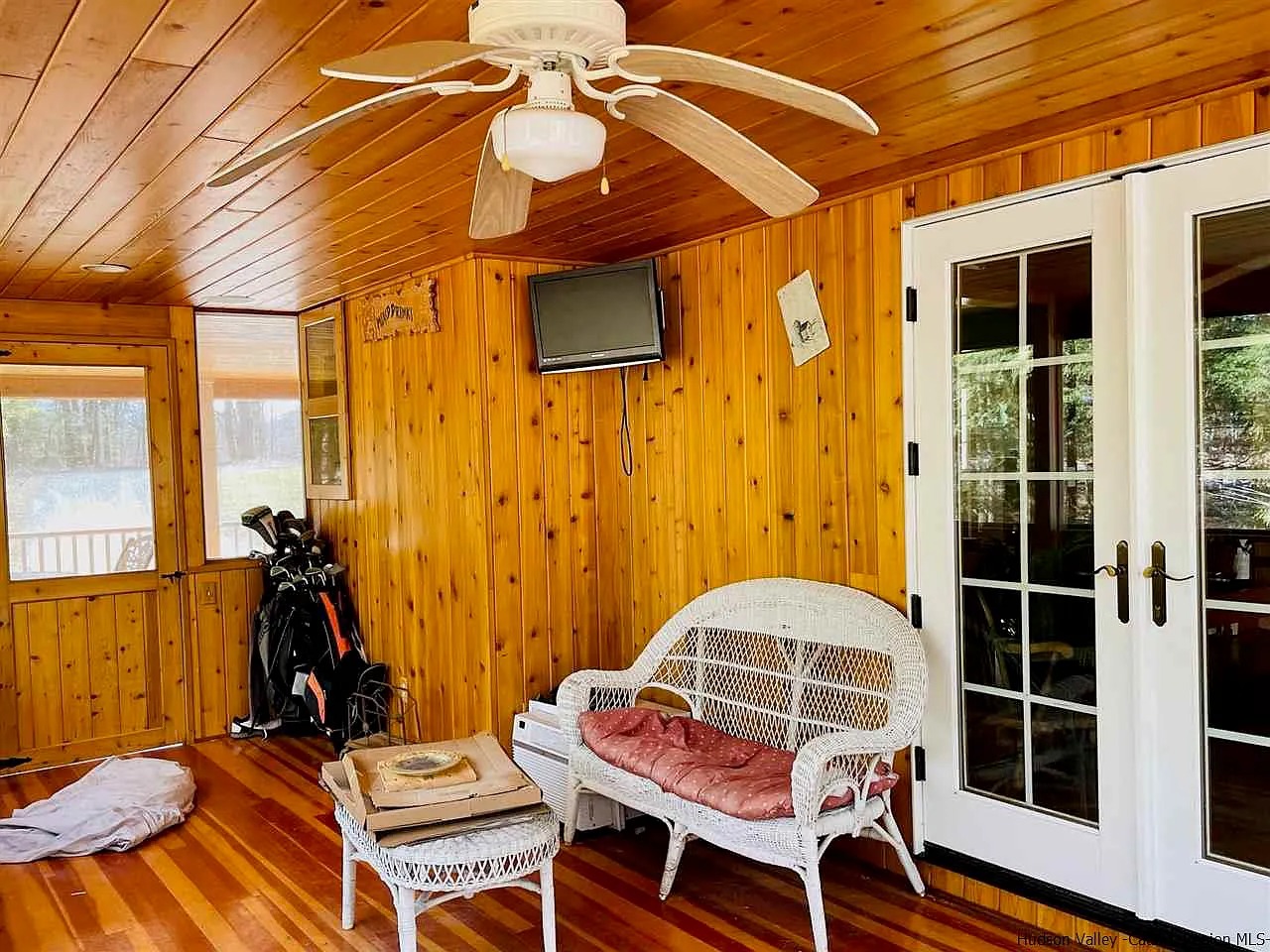
French doors lead from the dining area out to this Florida room, all done up in knotty pine. A door leads from this room out to the deck, too. 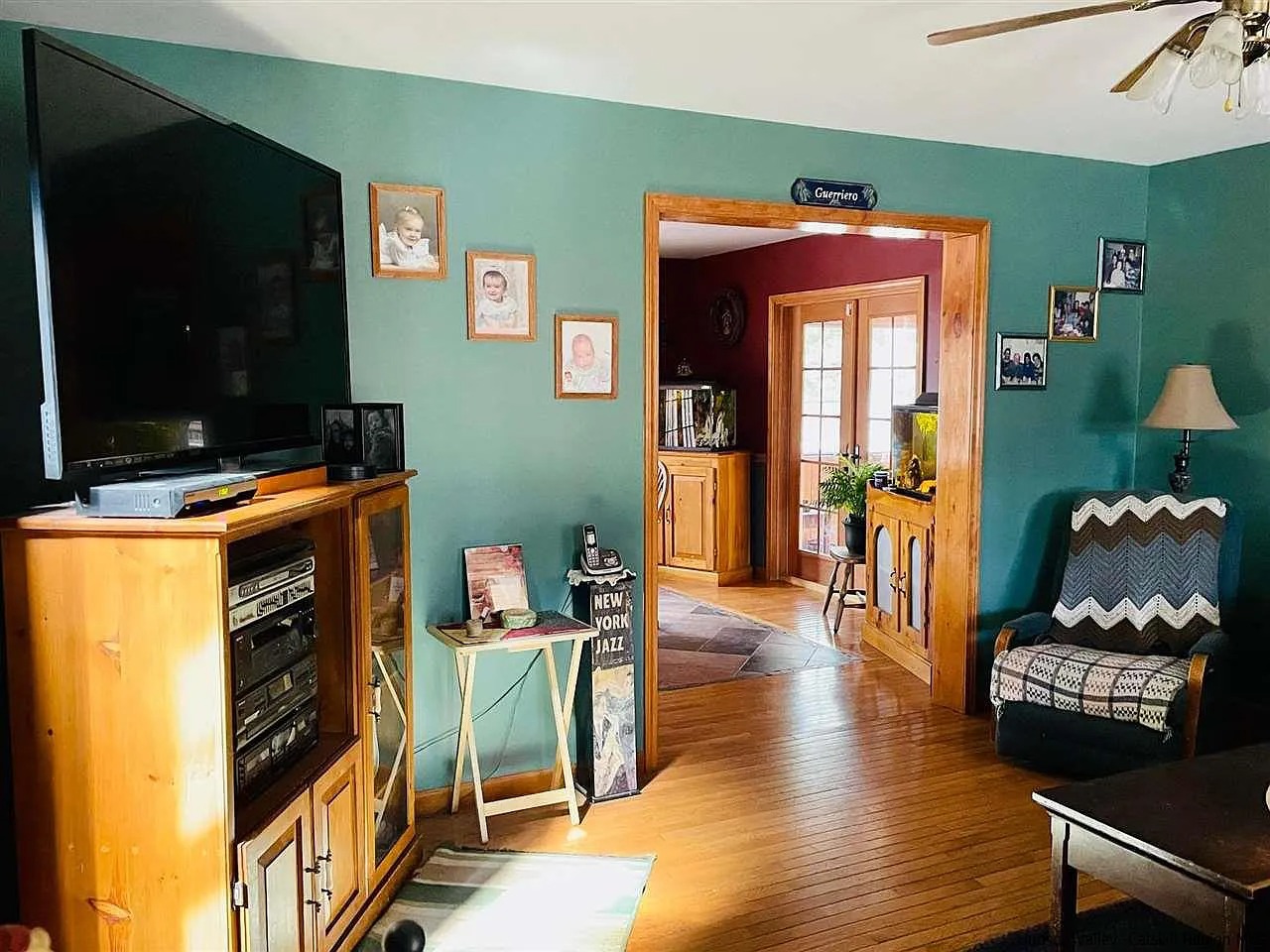
A family room is off the dining room, as well.
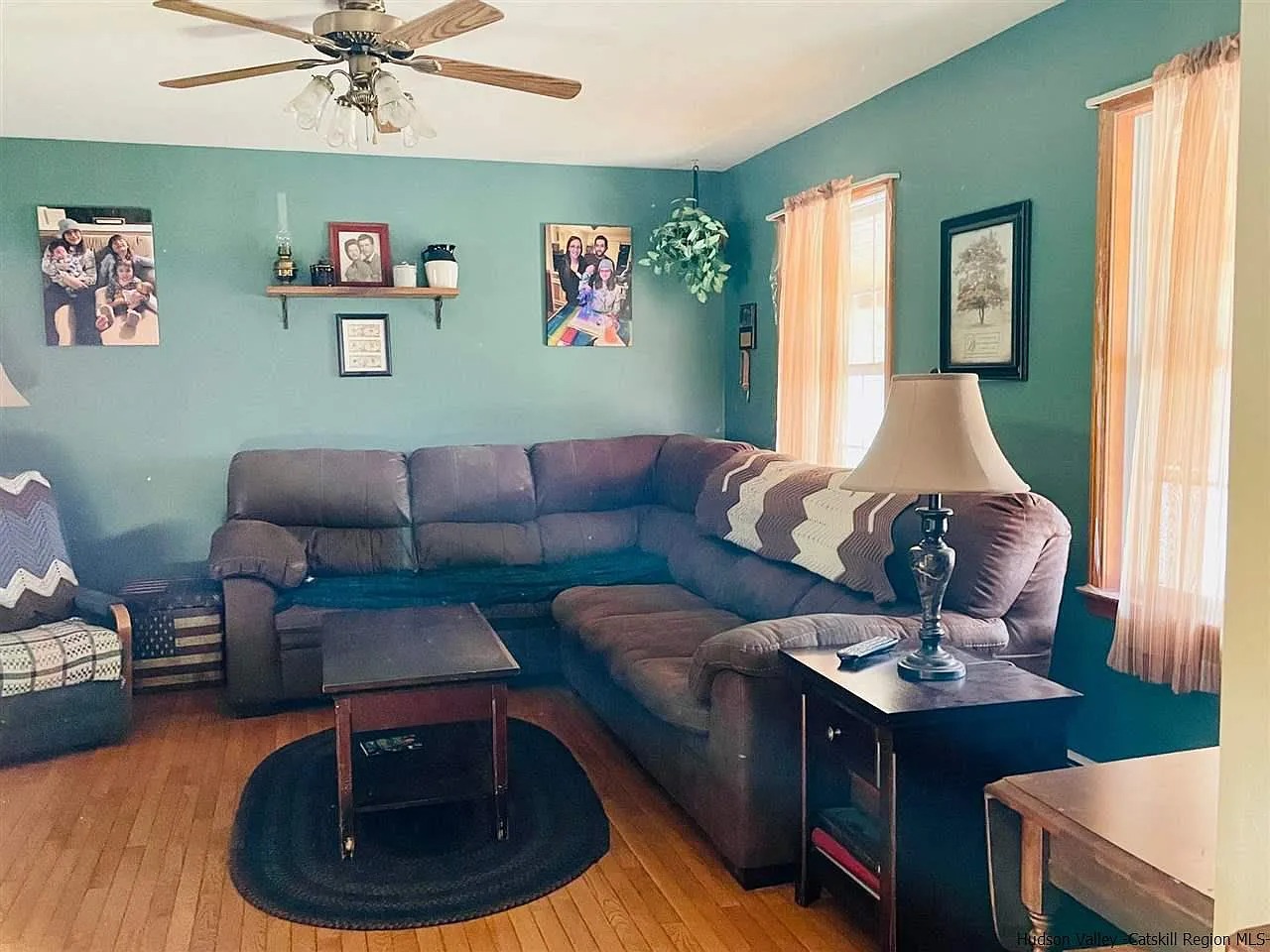
Teal walls and wood flooring are the highlights here. It’s big enough for a sectional and an easy chair.
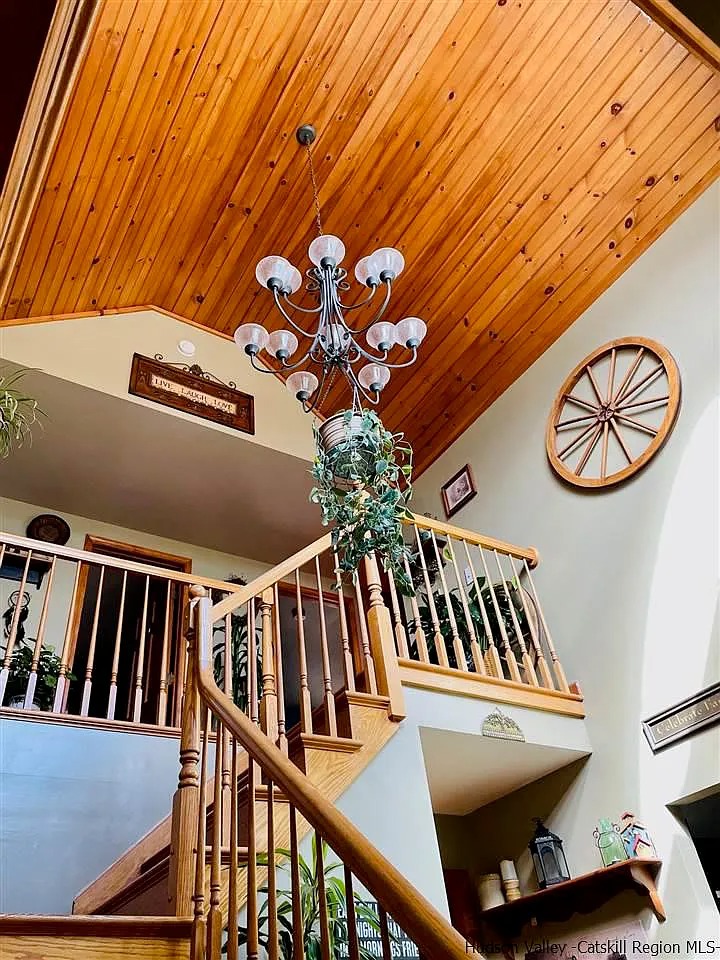
The ceiling in the foyer is vaulted and covered in tongue-and-groove paneling. The center staircase climbs in tiers to the second floor.
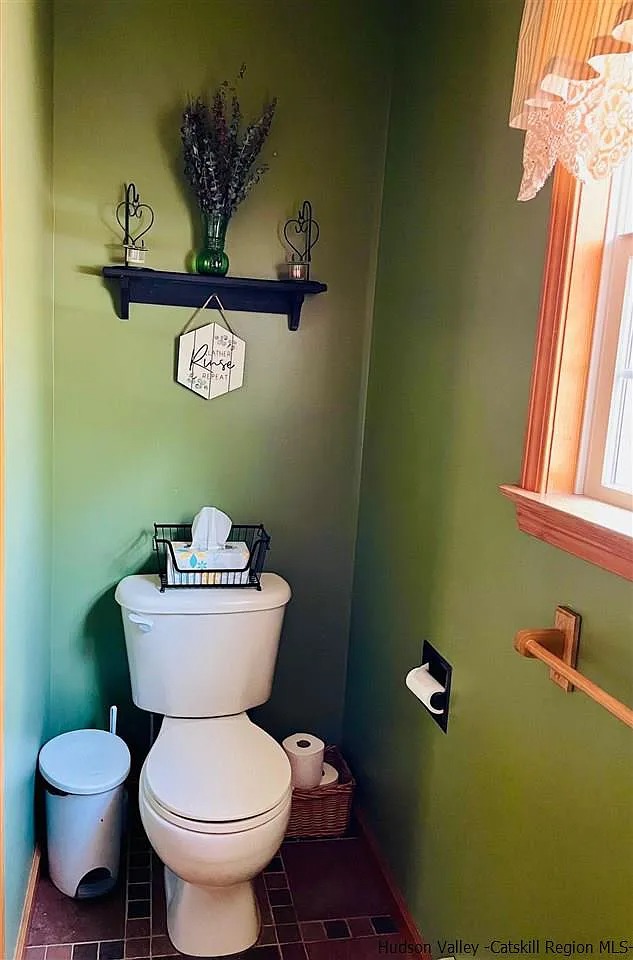
The main floor has a washer/dryer area and this half bath, too.
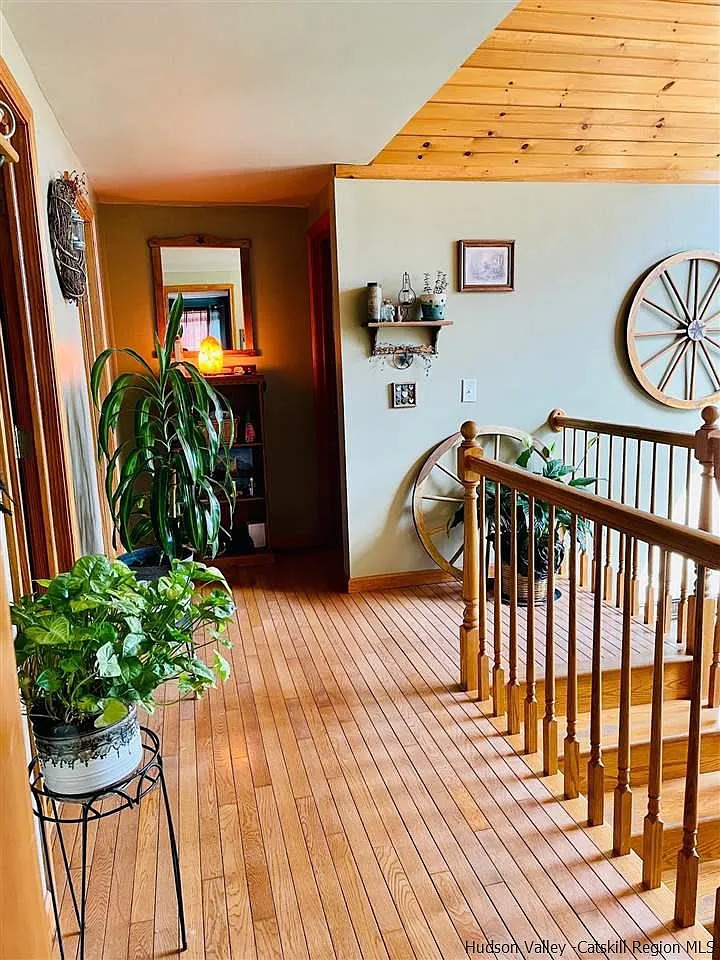
An abundance of natural light allows these houseplants to thrive in the second-floor hall.
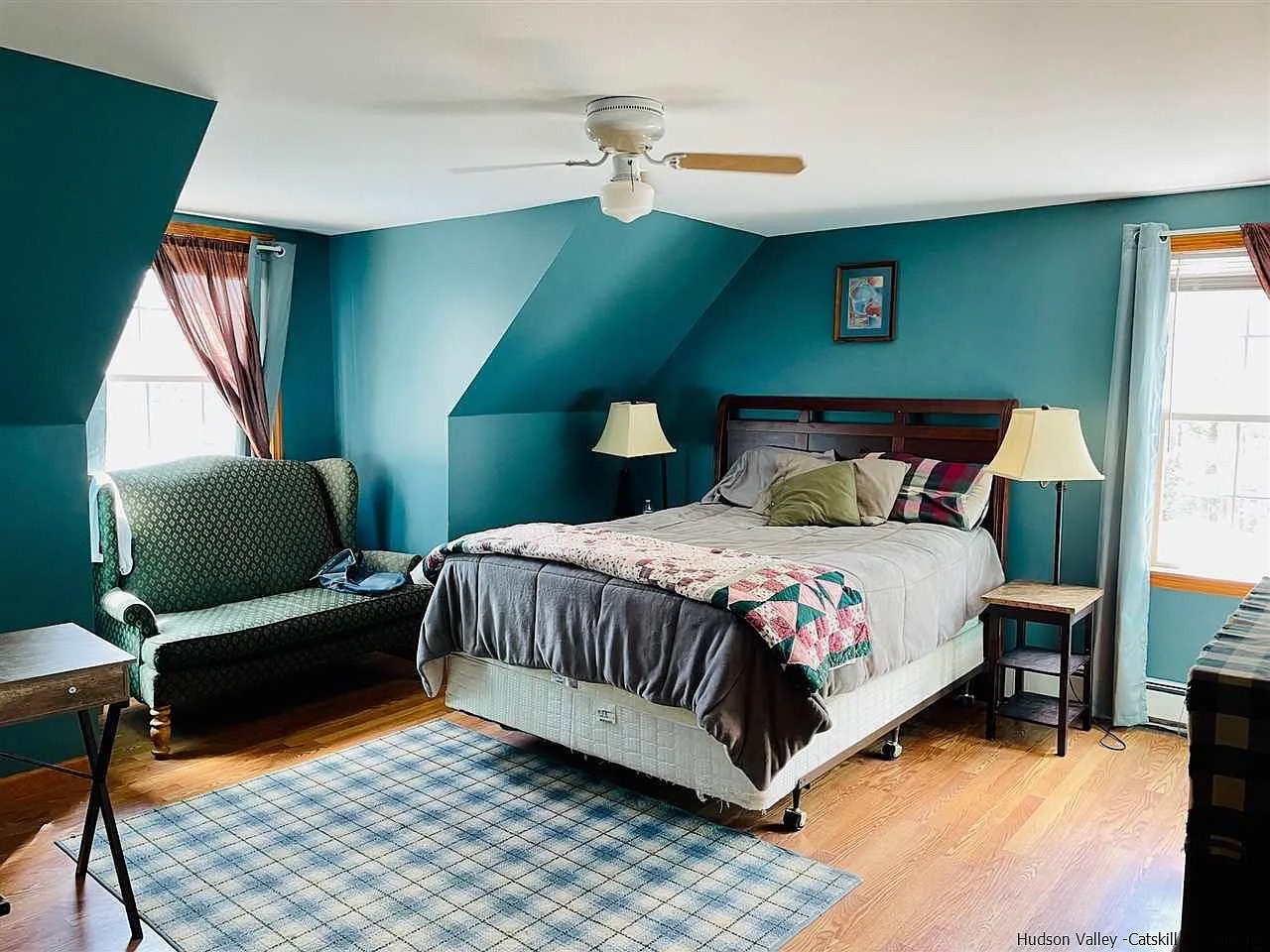
The primary bedroom has a dormered alcove, wood floors, and a muted-teal color scheme.
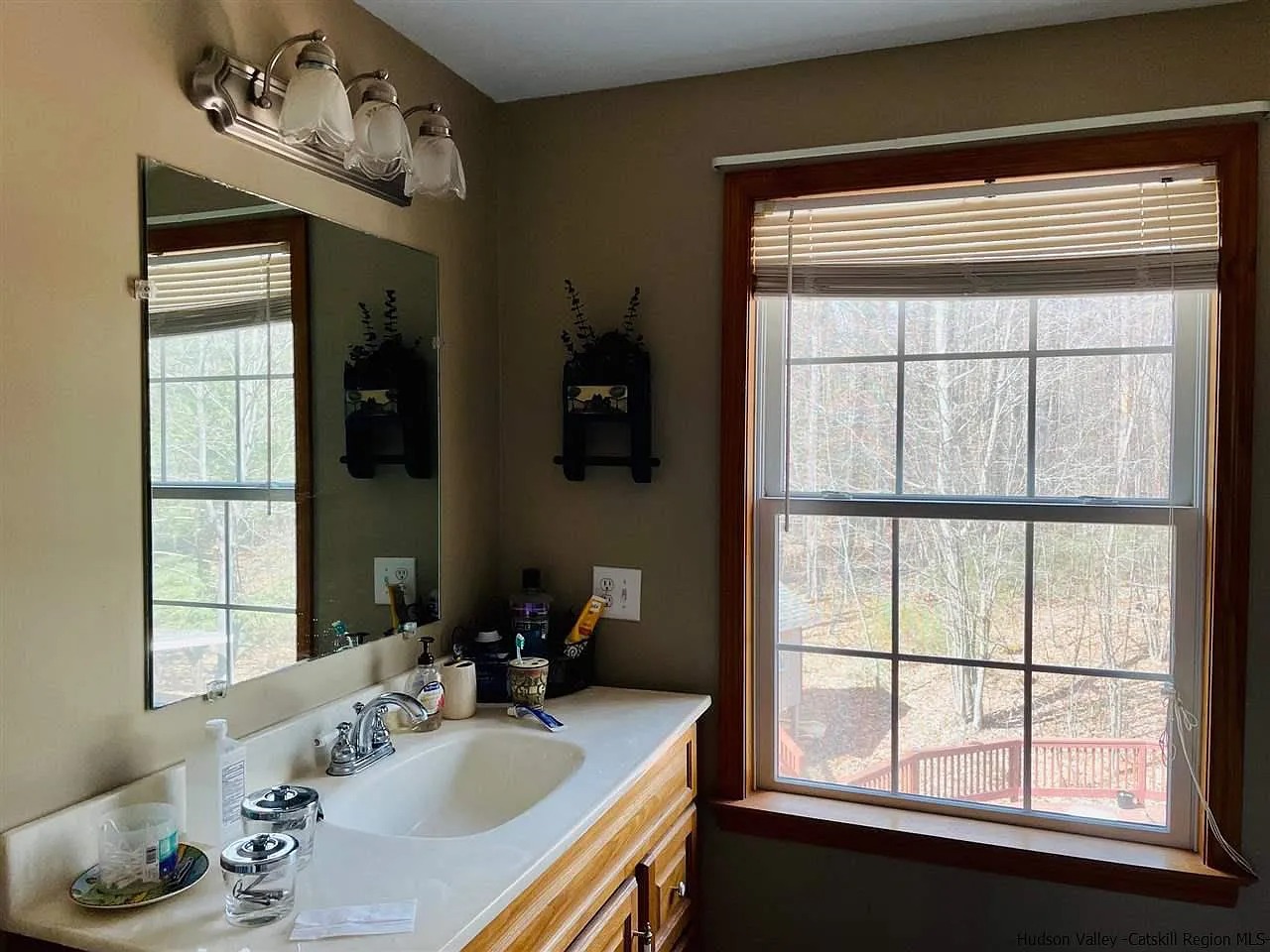
There’s a walk-in closet and this full ensuite bath, too.
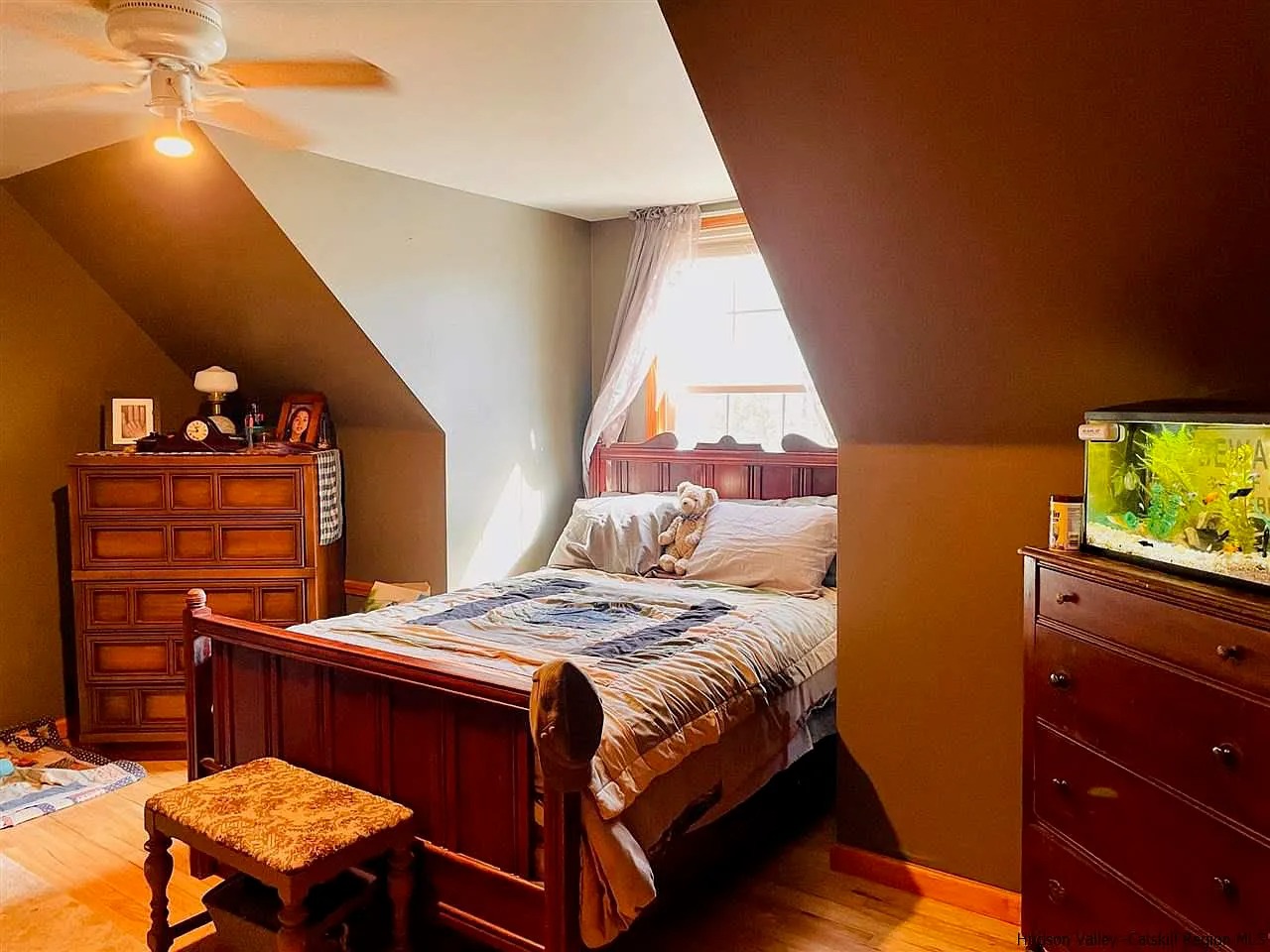
Two secondary bedrooms also have dormers and wood floors. This one is painted in a terra-cotta color.
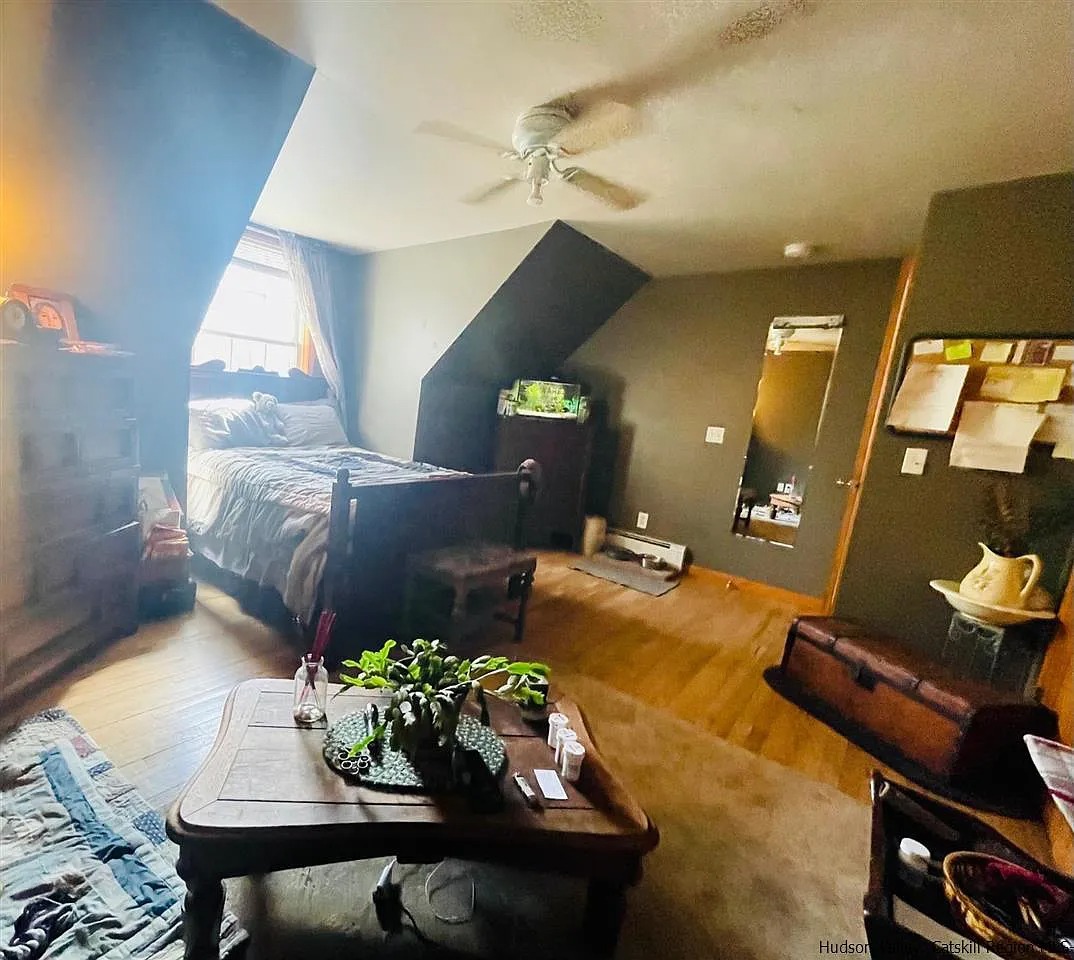
This one is moss green.
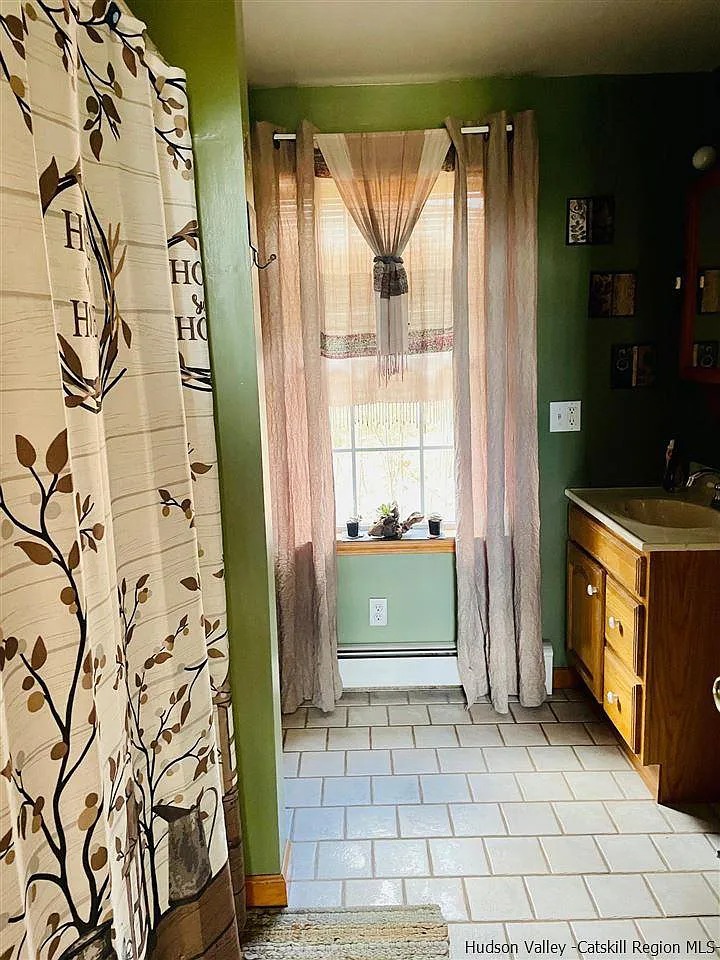
They share this green-walled bath that has white tiling on the floor and a builder-basic vanity. The listing says the basement is finished into a 700-square-foot mother-daughter suite with another full bath, but there are no photos of it.
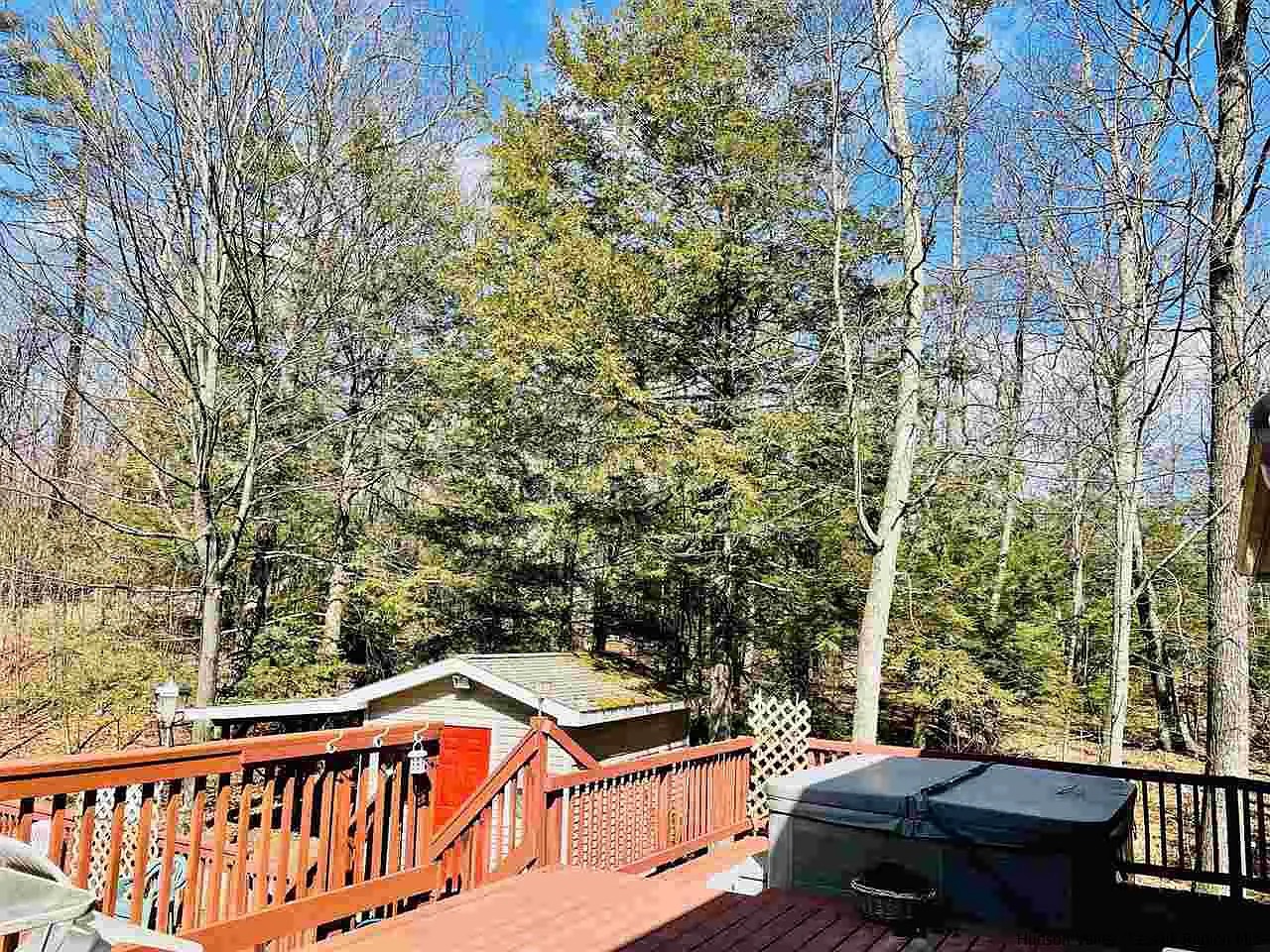
The two-tiered deck has a hot tub and steps leading down to a 26-foot, above-ground pool. 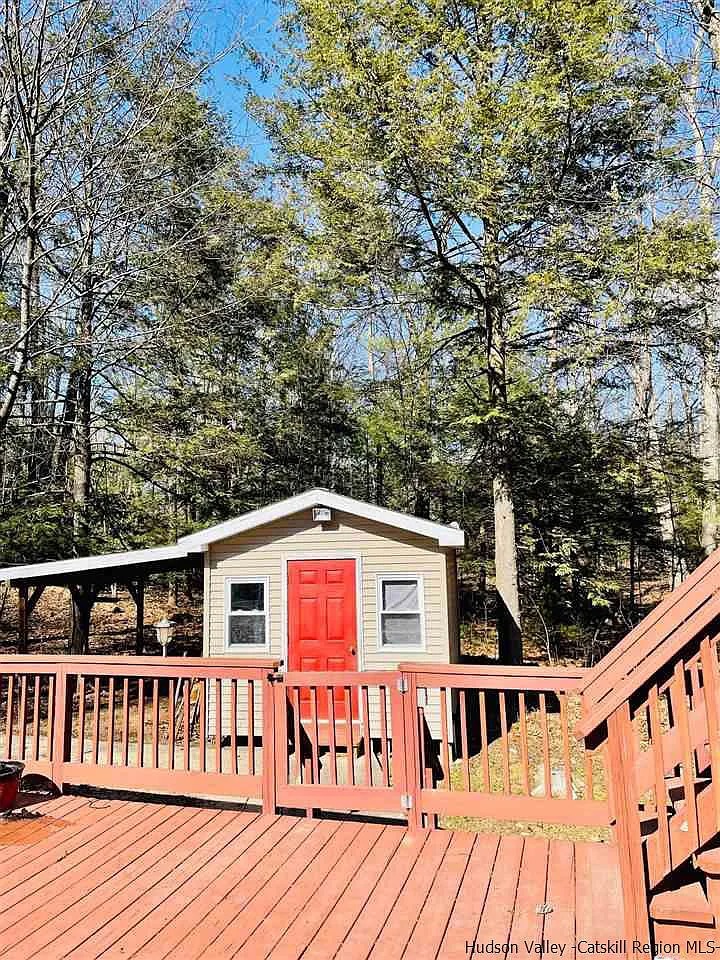
A carport connects to what’s described in the listing as a 1.5 detached garage.
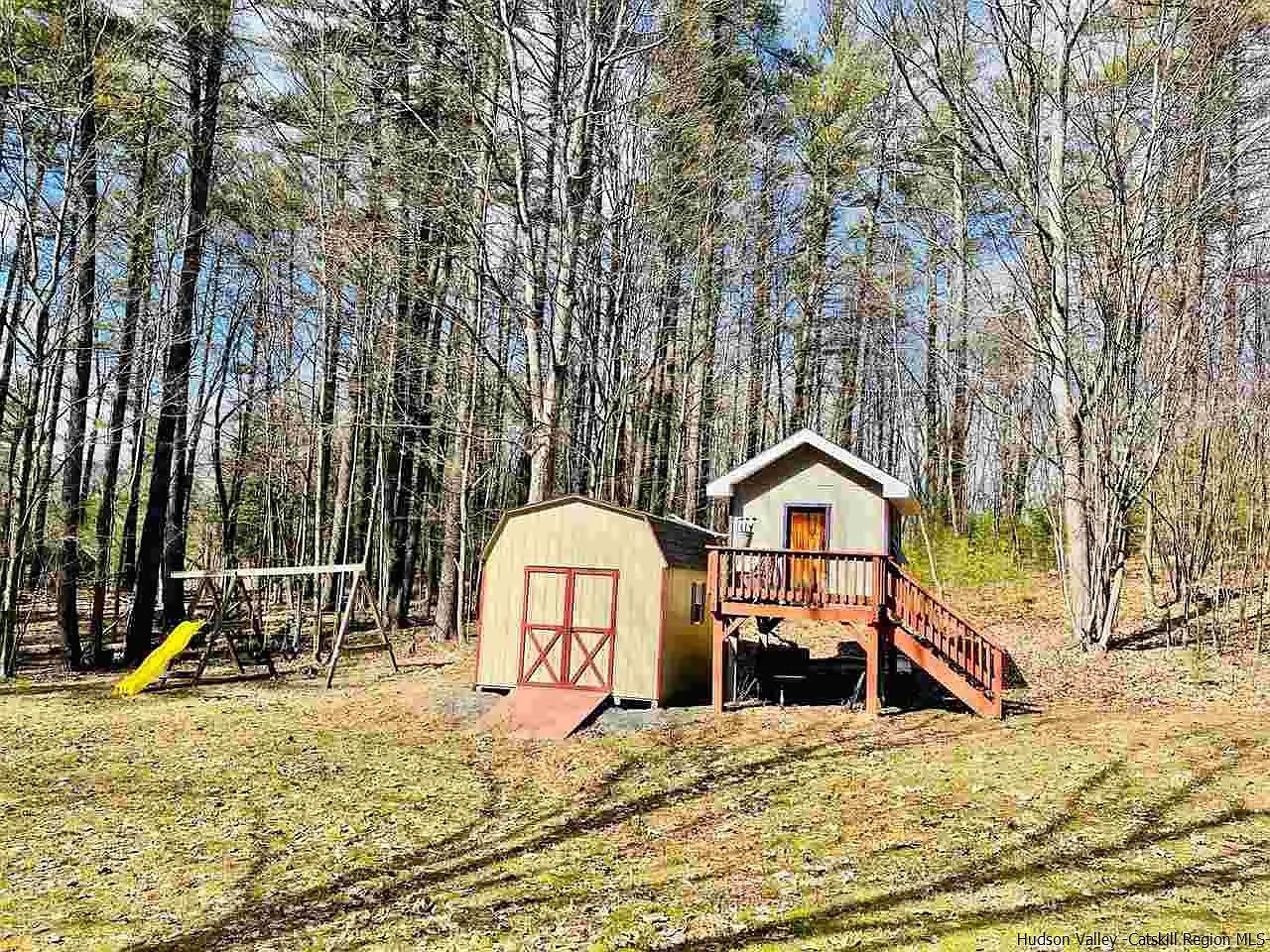
Two acres include cleared land and woods; a playset; a shed; and what looks like a playhouse/studio. It’s about 10 minutes to downtown Saugerties, and 15 minutes to Woodstock.
If this farmhouse appeals to your family, find out more about 56 Brink Road, Saugerties, from Kristabelle McDermott of The Machree Group.
Read On, Reader...
-
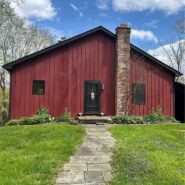
-
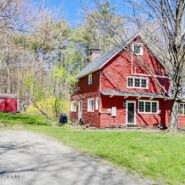
Jane Anderson | May 6, 2024 | Comment A Converted Barn in Woodstock: $799K
-
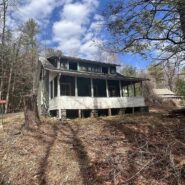
-

