A Poughkeepsie Center-Hall Colonial with a Mix of Traditional and Modern Details, $429K
Jane Anderson | January 30, 2023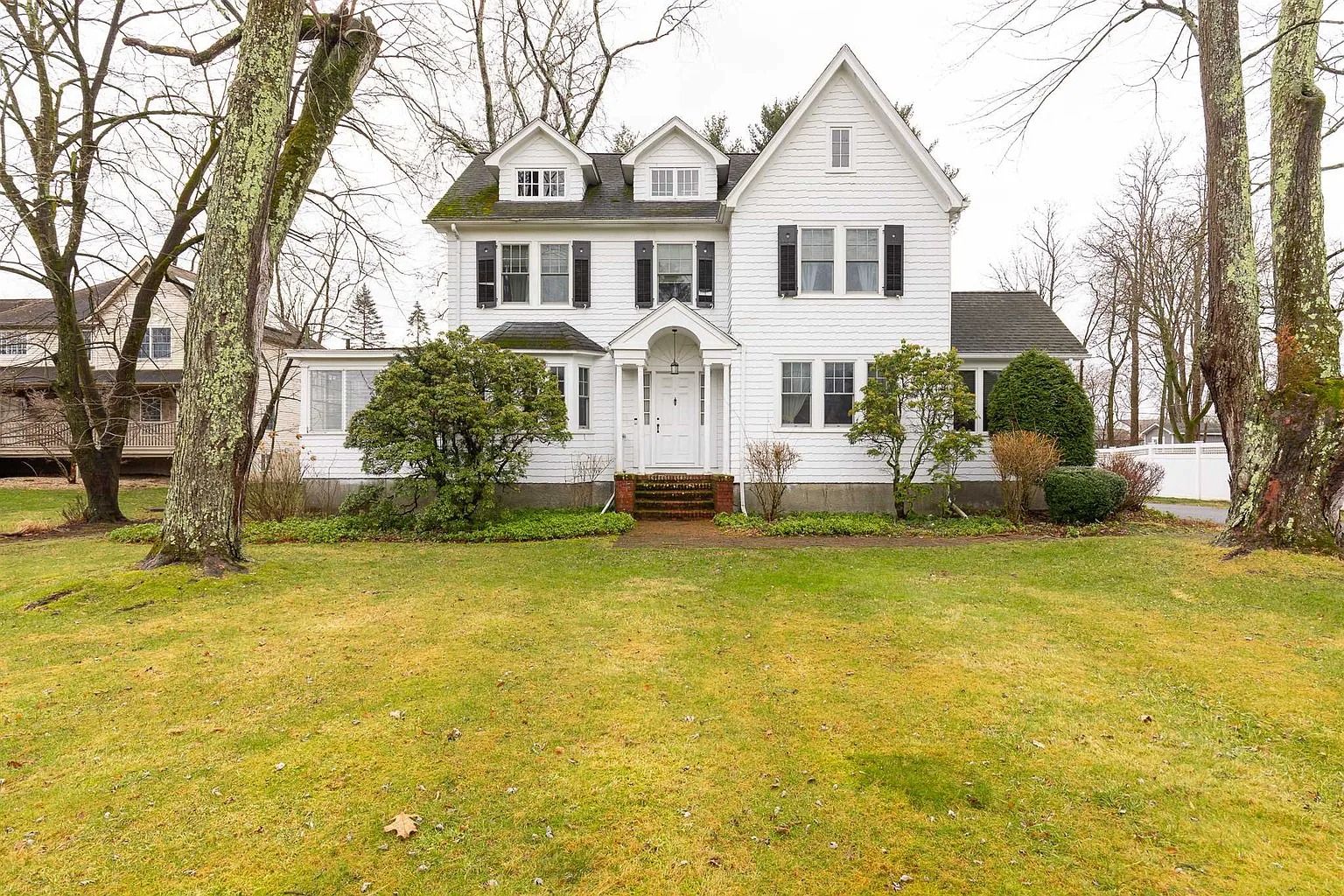
Poughkeepsie, the Queen City in Dutchess County, has evolved continually since it was first settled in the 1700s. Today, its city and town have strong communities that support families as well as businesses.
We’re exploring Poughkeepsie this week, beginning with this home in the Beechwood neighborhood in Spackenkill. The center-hall Colonial was built in 1937. It’s got three bedrooms and one and a half baths in 2,003 square feet. The house is set back from the road, among mature trees in a quiet neighborhood. The white clapboard siding and brick-stoop entry are sure to be favored by traditionalists.
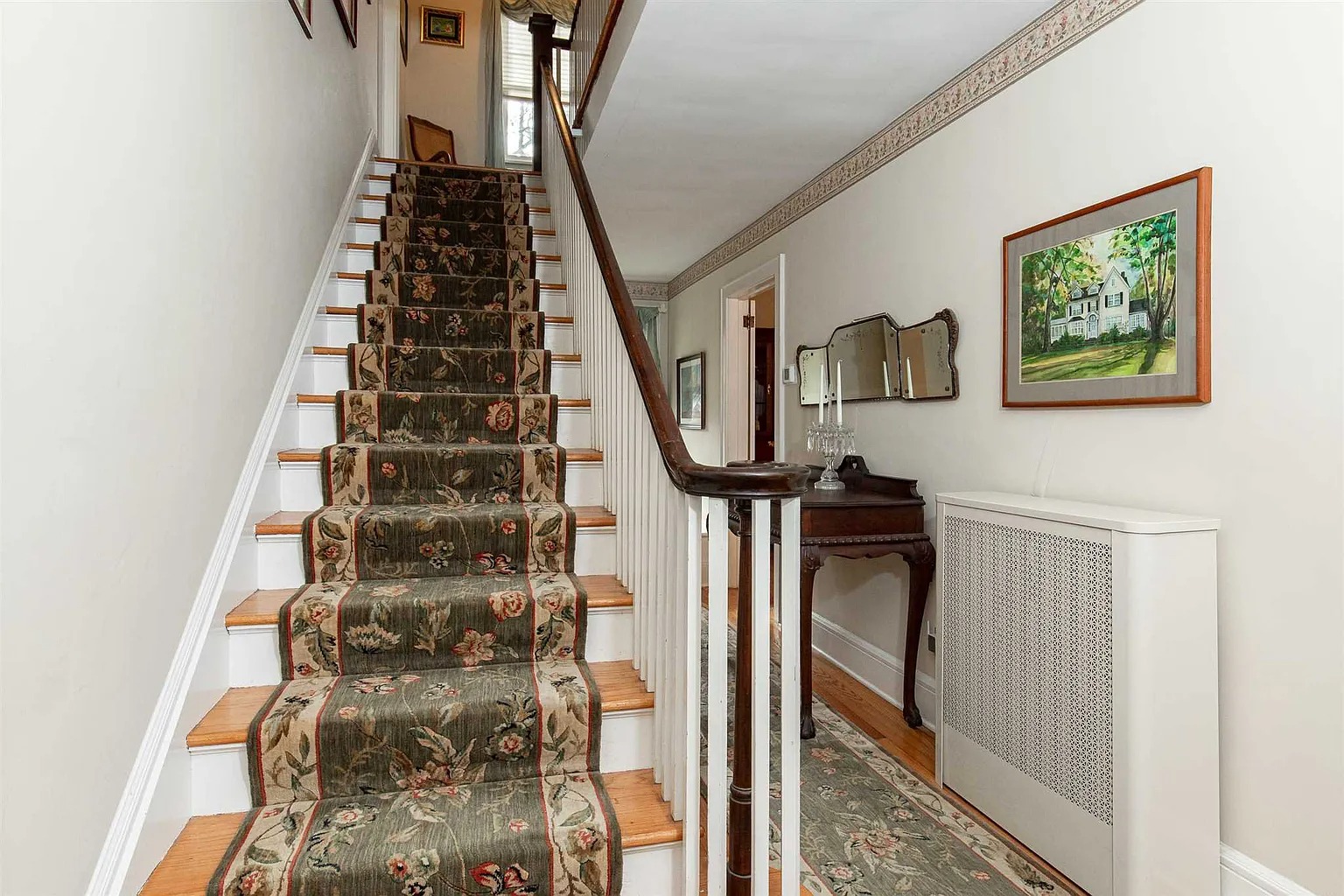
The entry, too, is traditional, with white walls and a white-and-oak center staircase.
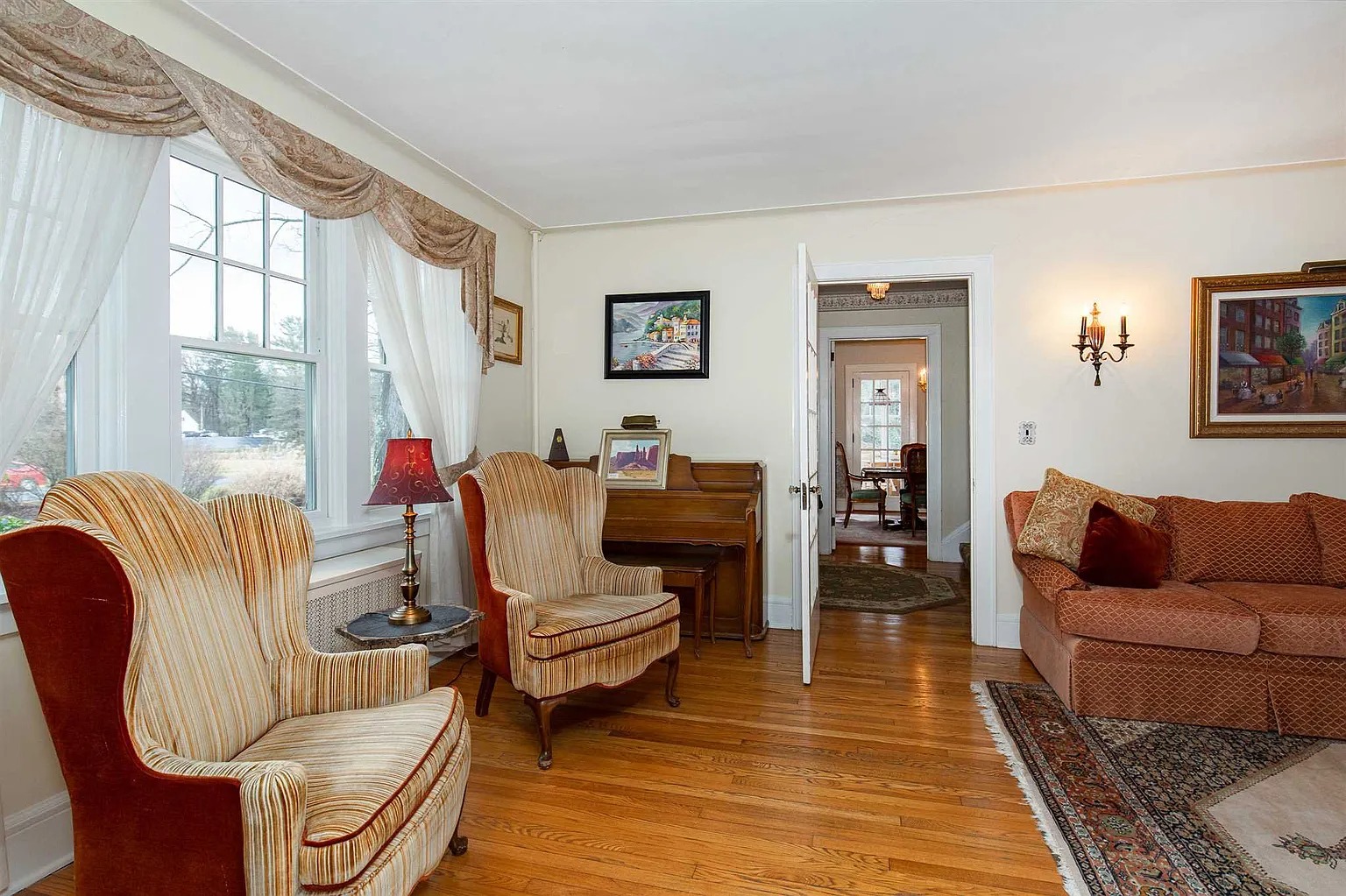
To the right of the entry is a French door opening to a large living room. It’s got a bow window, hardwood floors…
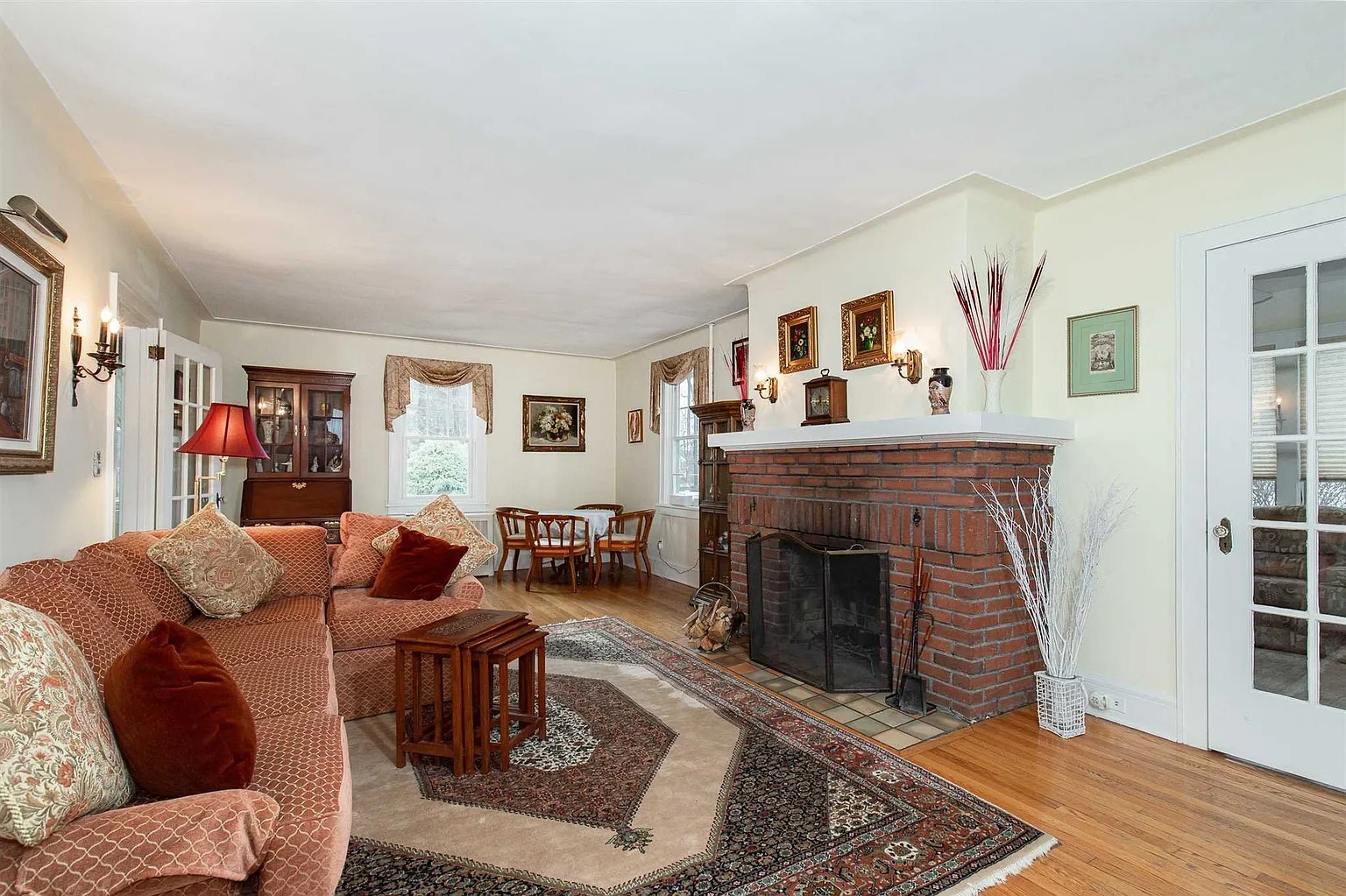
…and a vintage, well-used brick fireplace. Check out that second French door with a glass doorknob next to the fireplace.
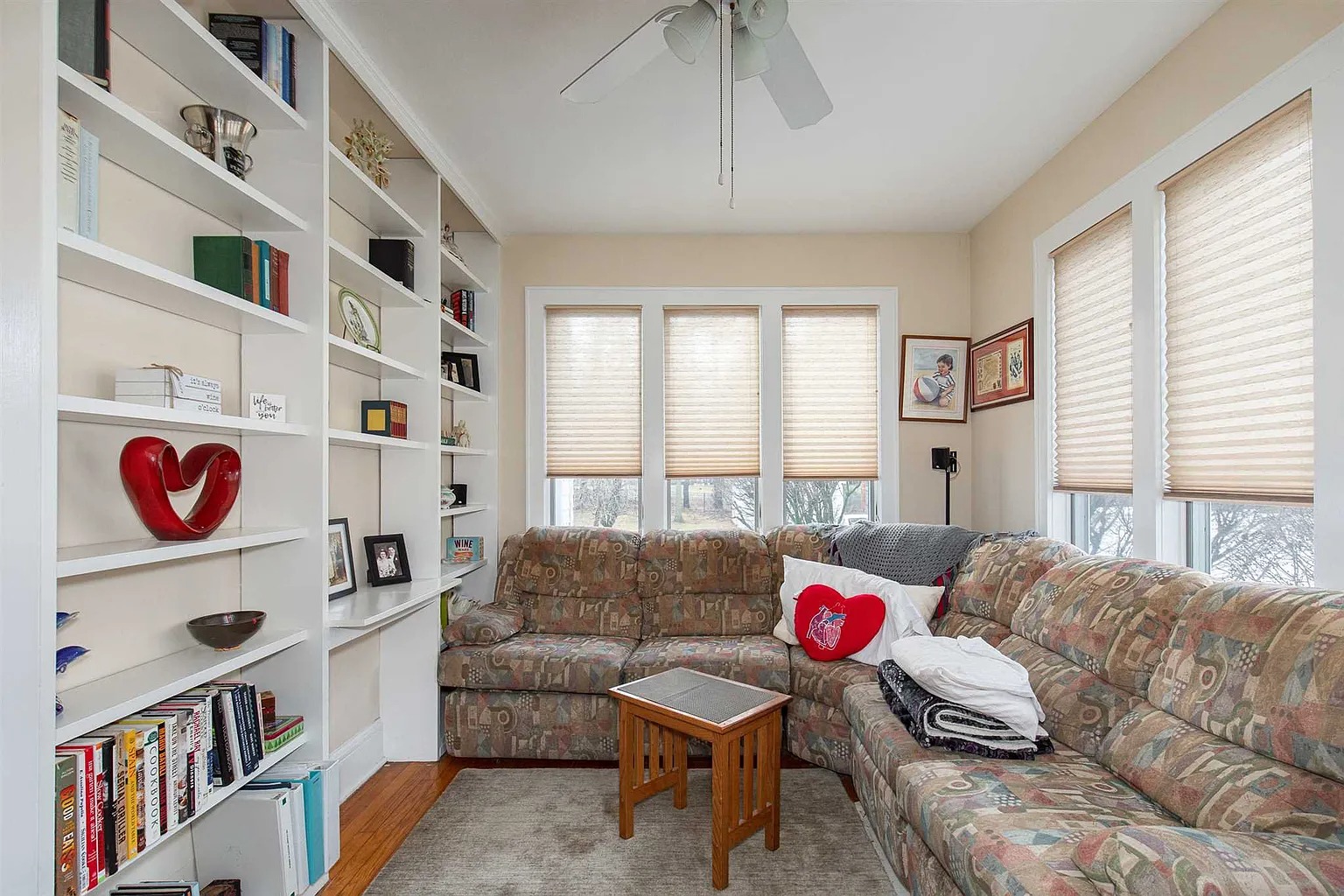
Hiding behind that door is a cozy, bright reading room, with a wall of bookshelves on one side and banks of windows wrapping the other walls.
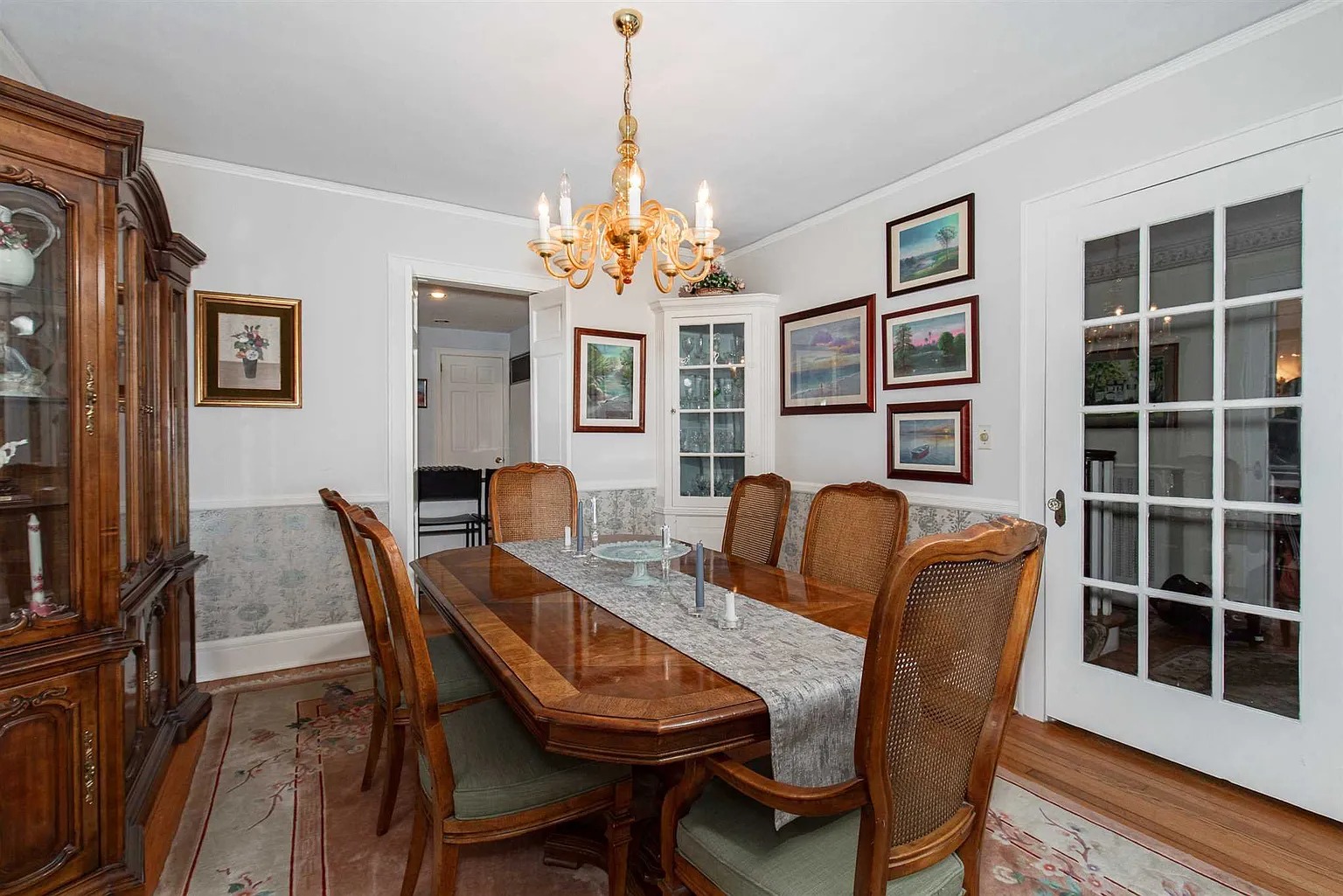
Across the entry from the living room is this dining room. It has the same stunning details as the living room—neutral walls, hardwood flooring—but the chair-rail wallpaper (or is it fabric?) needs an update.
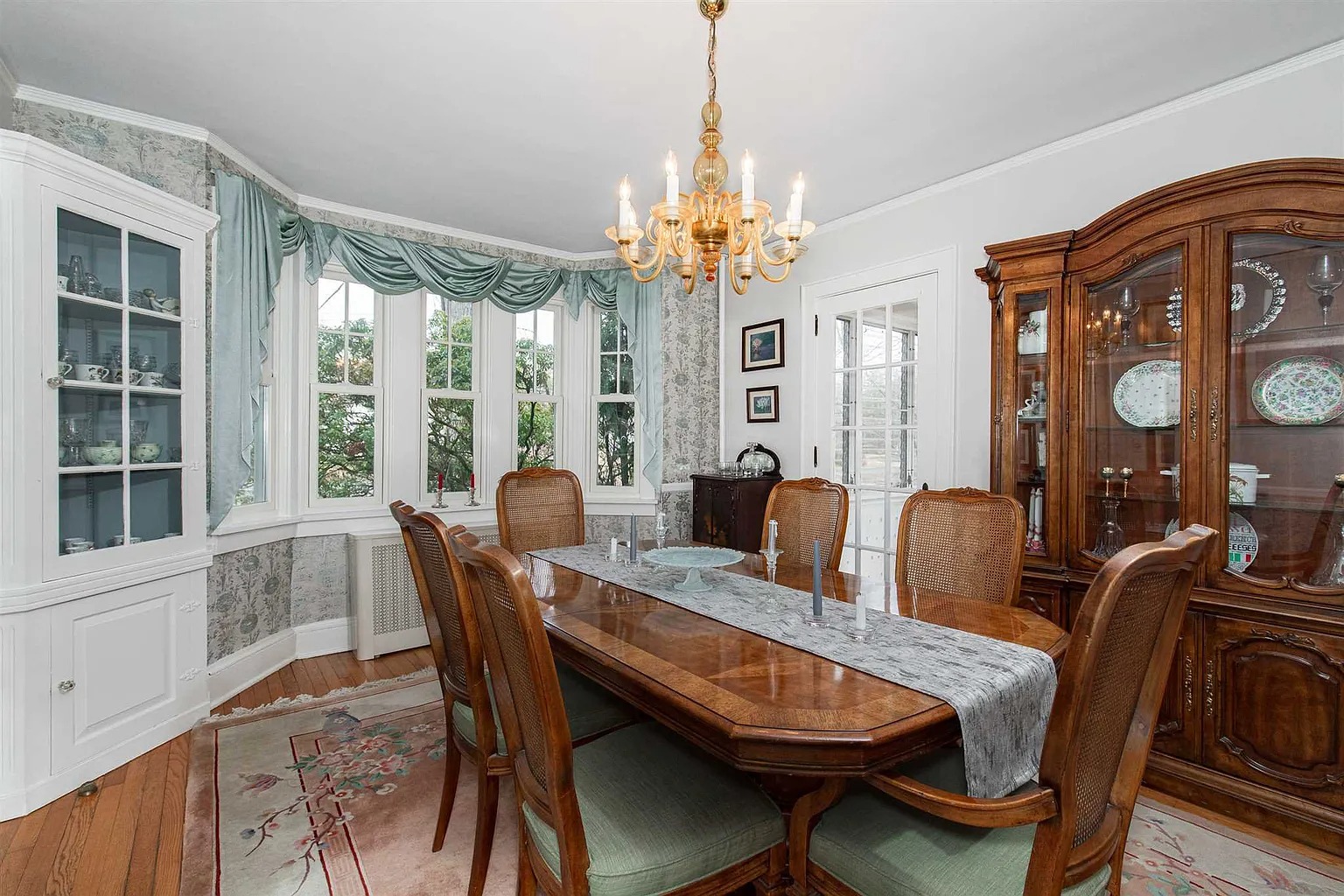
A white, built-in china cabinet is next to another bow window here. On the other end of the bow window, a French door leads…
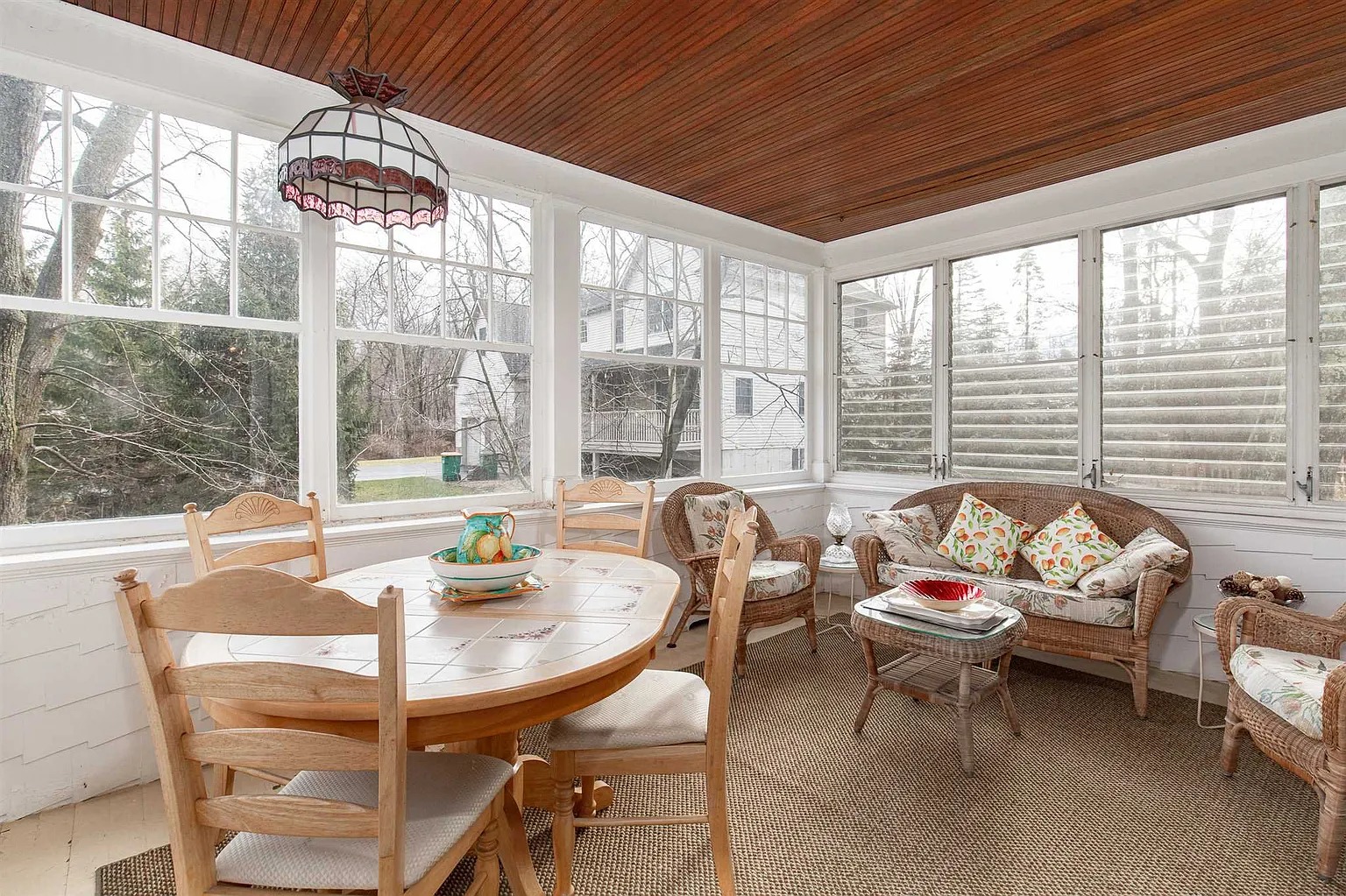
…to this enclosed sunroom. A stained-glass pendant light hangs from a warm wood-toned, tongue-and-groove ceiling. One wall is made of jalousie windows, an old-fashioned and charming way to bring in air and light.
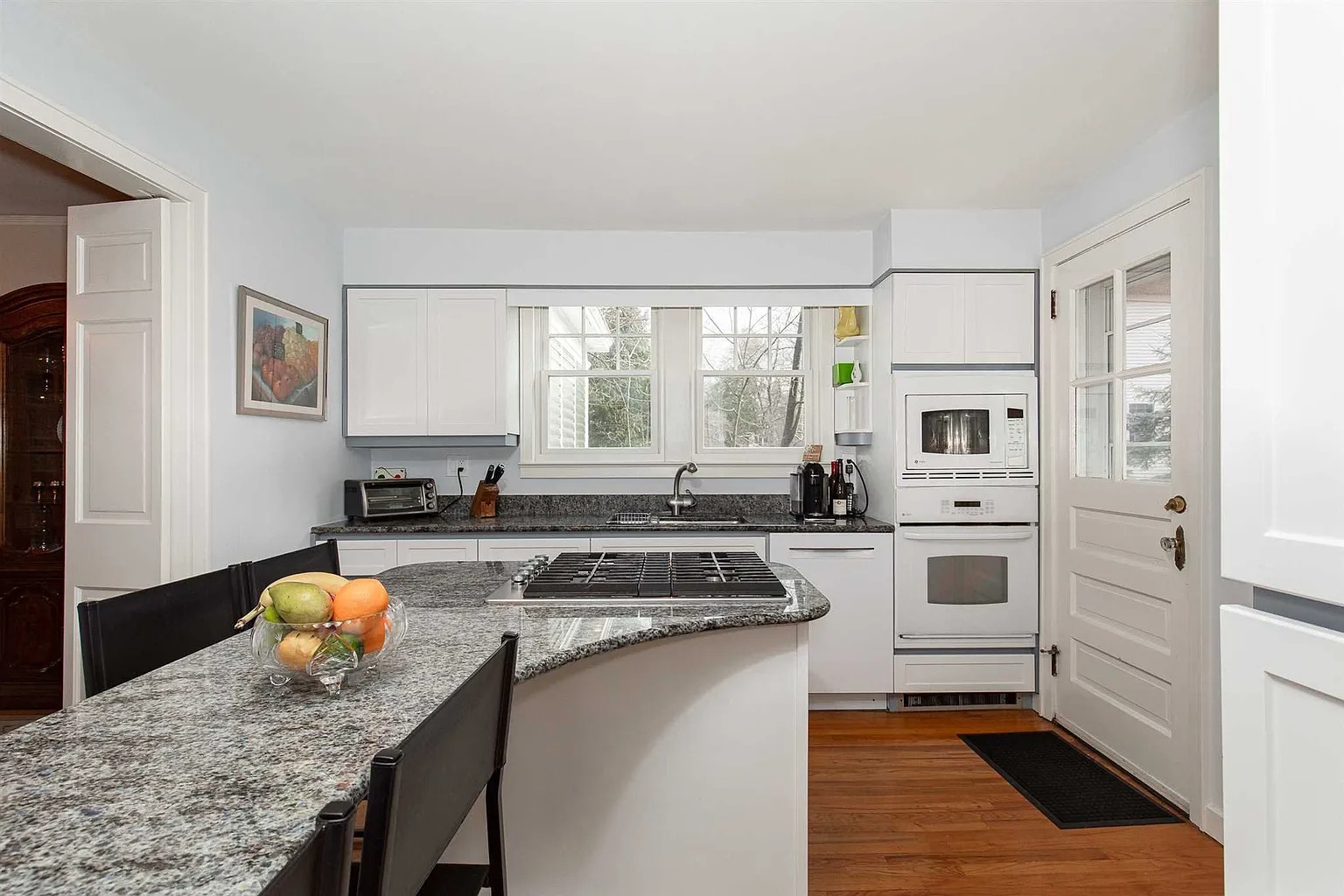
The kitchen has been modernized, with white cabinets and granite countertops. A swooping center island offers seating as well as a six-burner gas cooktop. A wall oven and a microwave share a spot next to the backyard door. The new owner will be happy to learn that the kitchen has a Sub-Zero fridge and Bosch dishwasher.
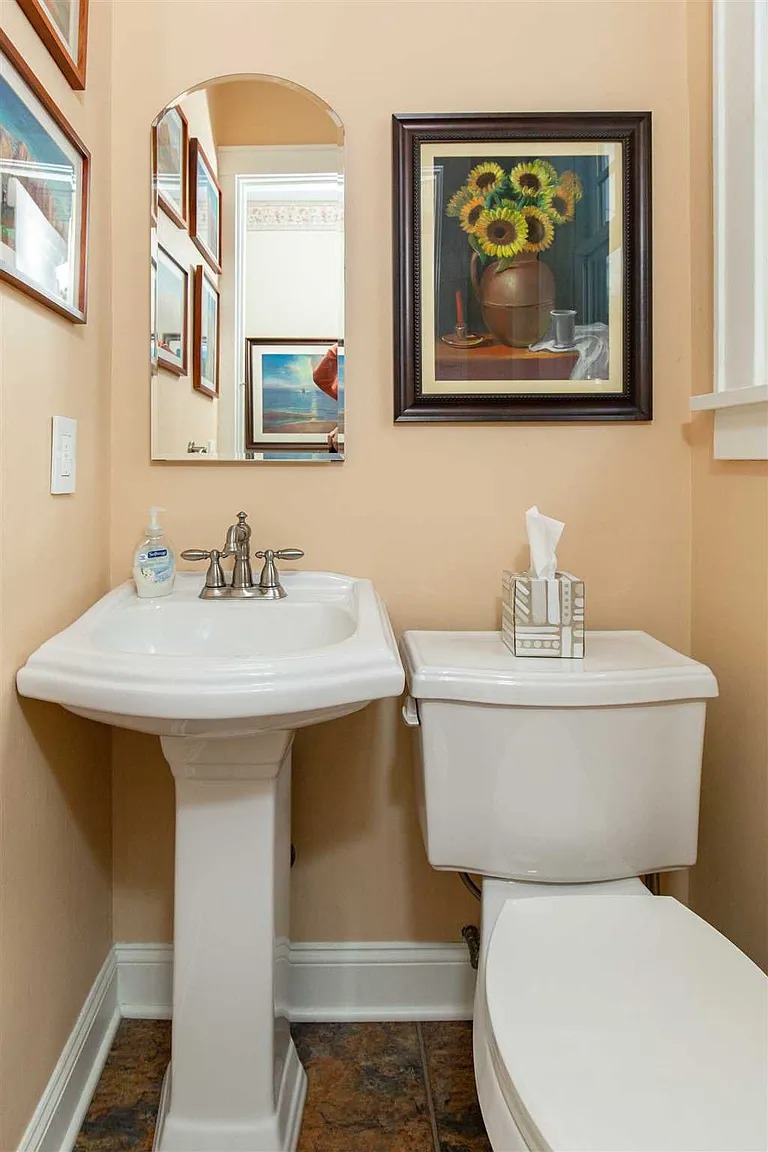
The main floor has this half-bath, which has a deep-toned marble floor, beige walls with white trim, and a pedestal sink.
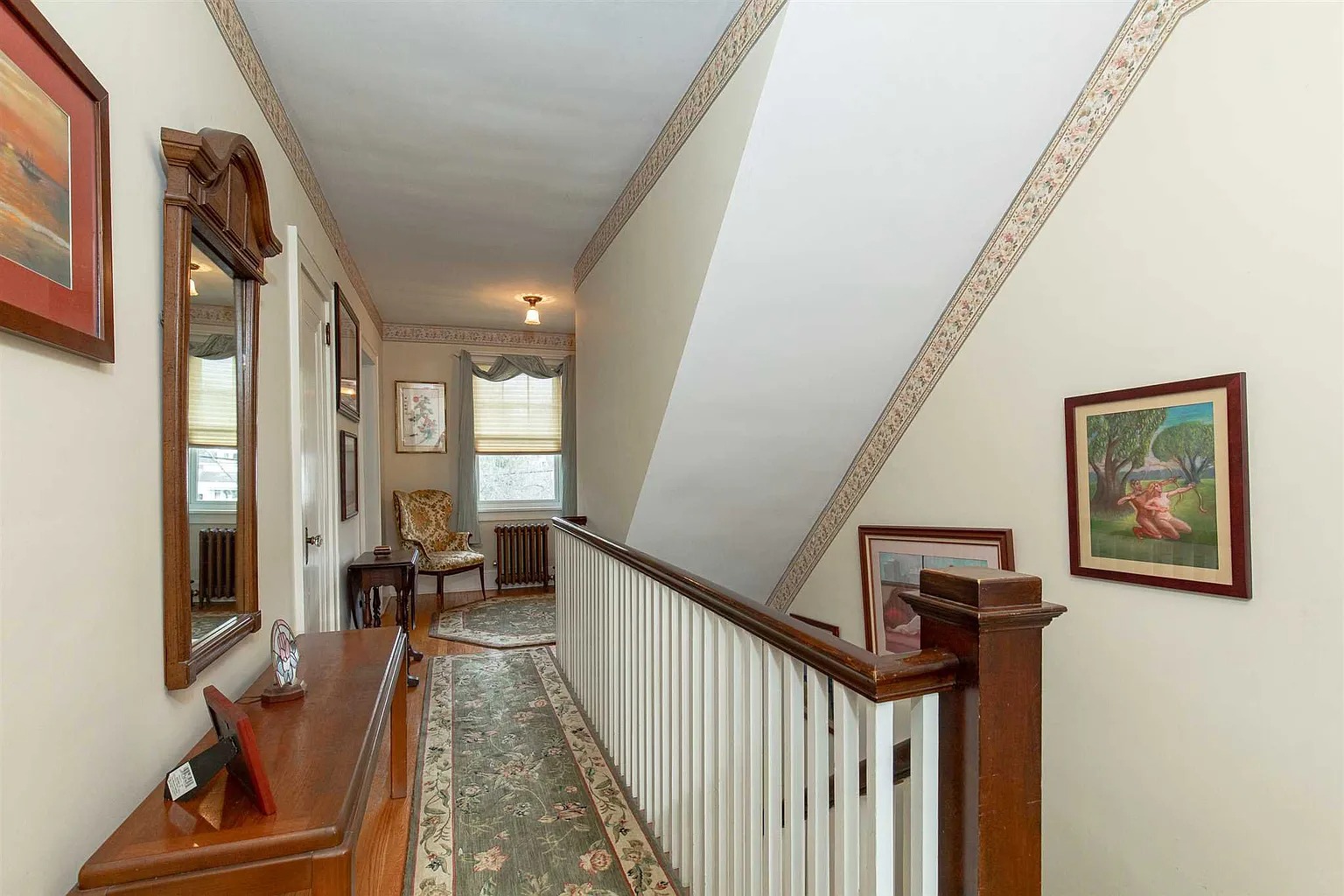
When you climb the central staircase, you reach a roomy hall that has a hardwood floor.
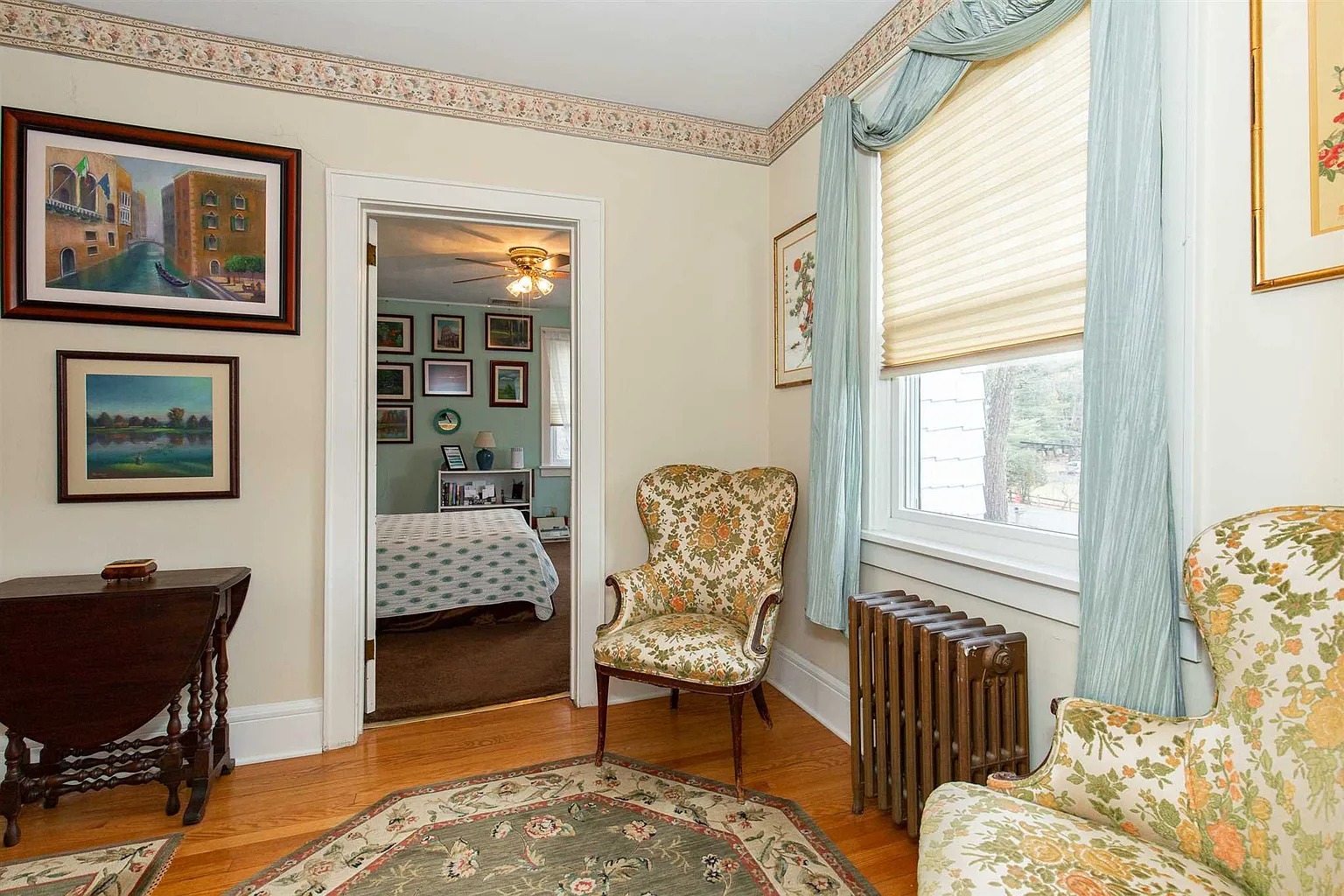
It’s big enough for a sitting area surrounding a big window. The walls are cream-colored, with wide baseboards and a kind-of-outdated, ceiling-height border that the new owner might want to consider removing.
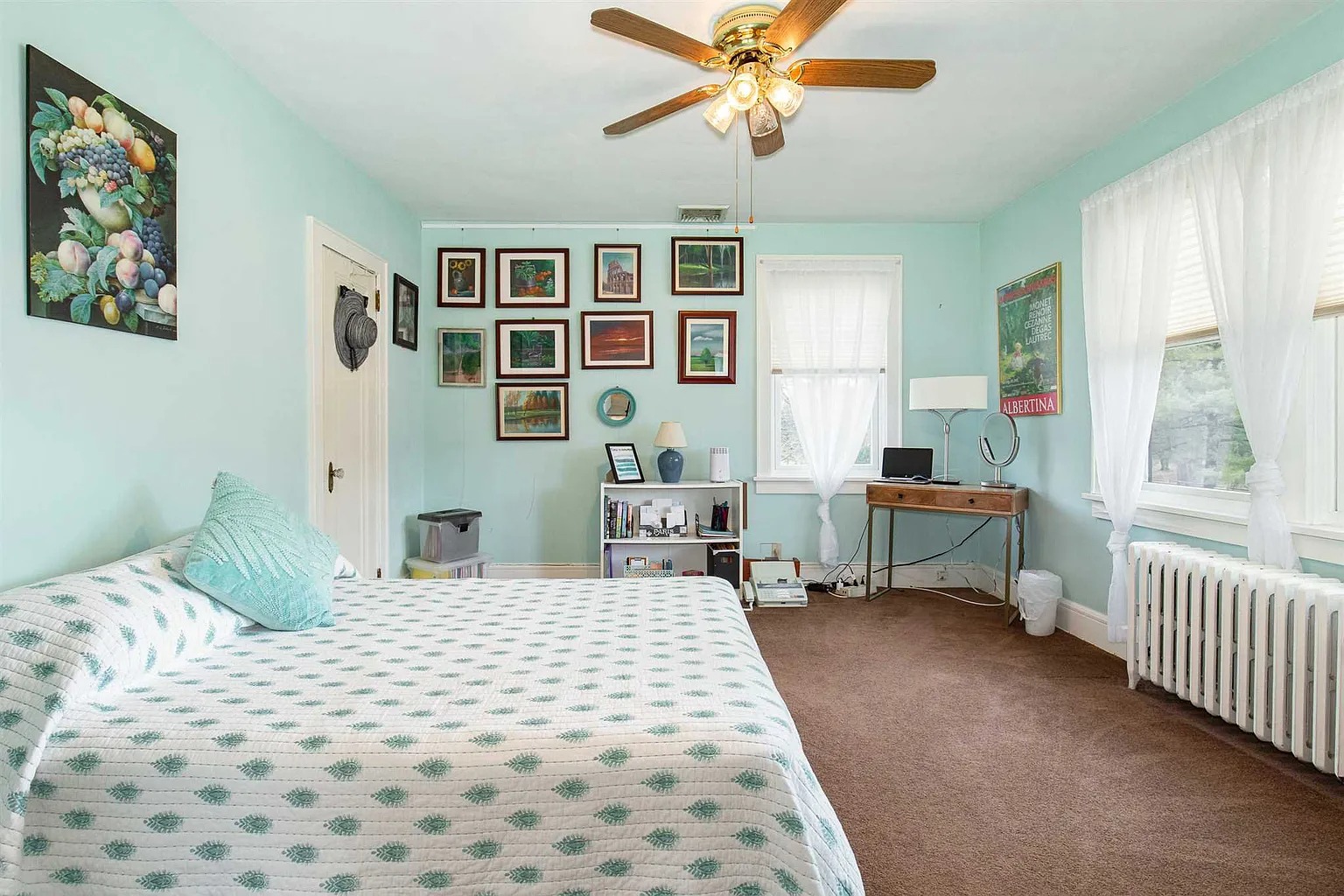
This bedroom has wall-to-wall carpeting in a brown shade that doesn’t exactly go with the otherwise minty tones in the room. A ceiling fan offers light and ventilation.
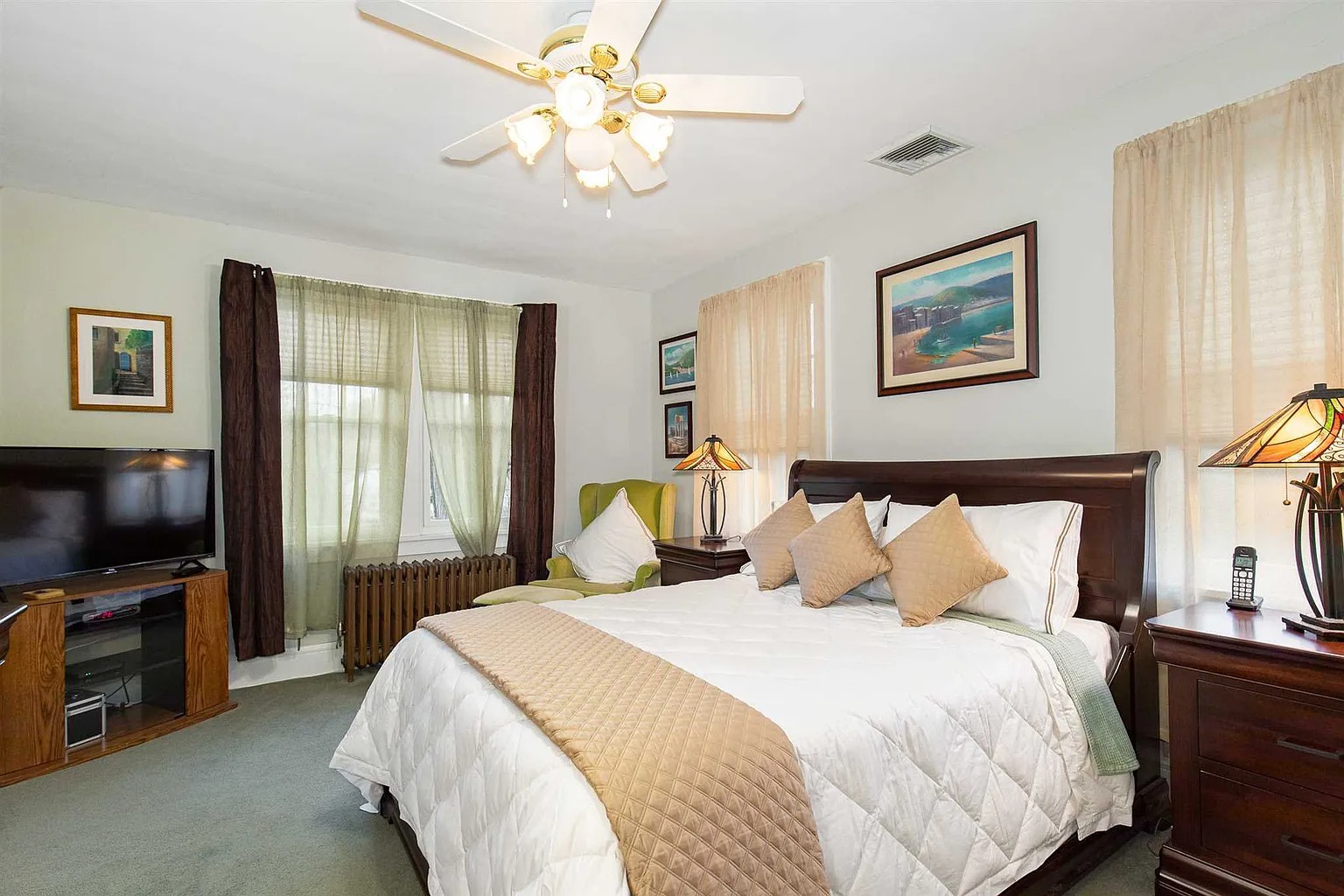
This bedroom, too, is fully carpeted.
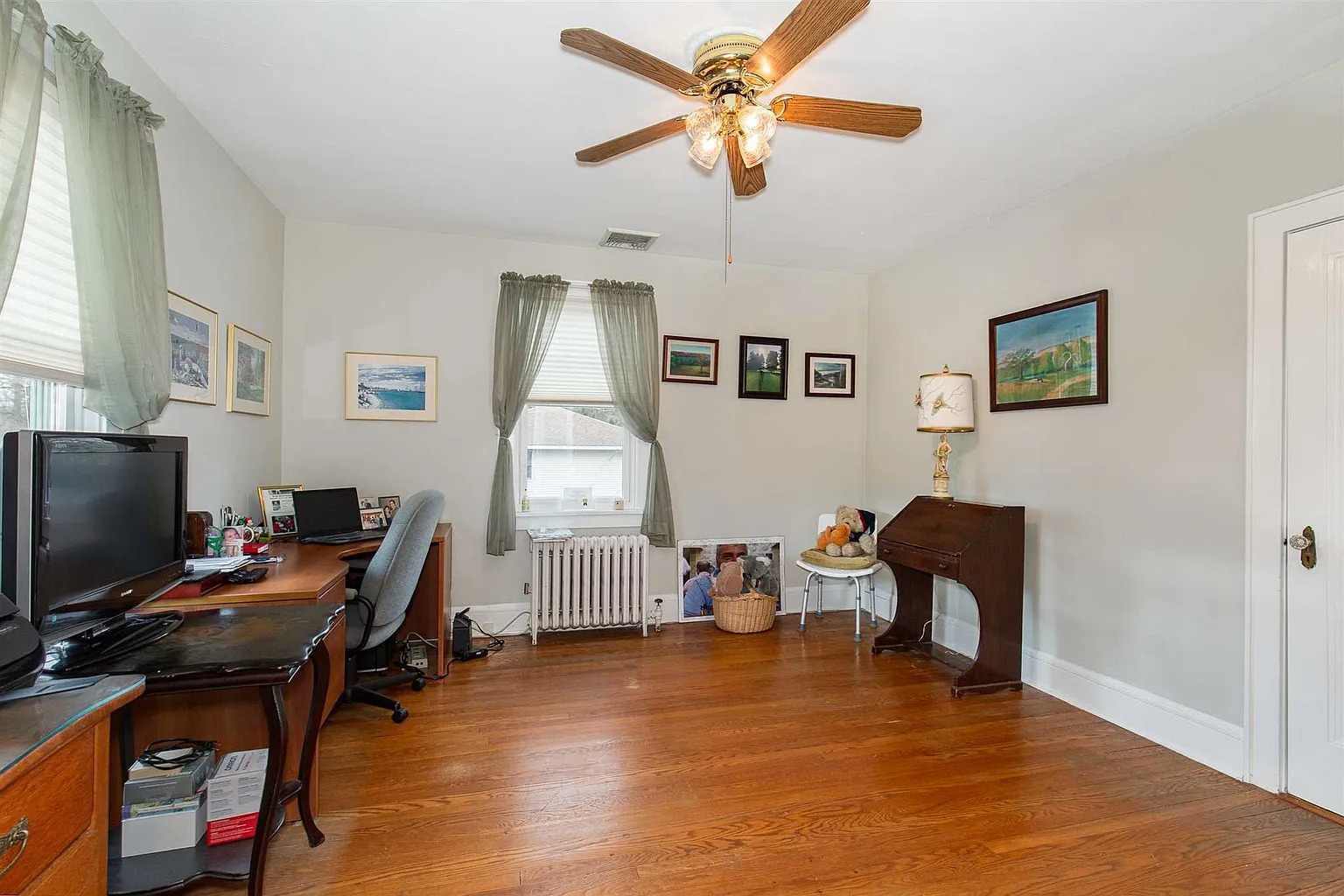
The third room is currently used as an office. It shows off a hardwood floor. 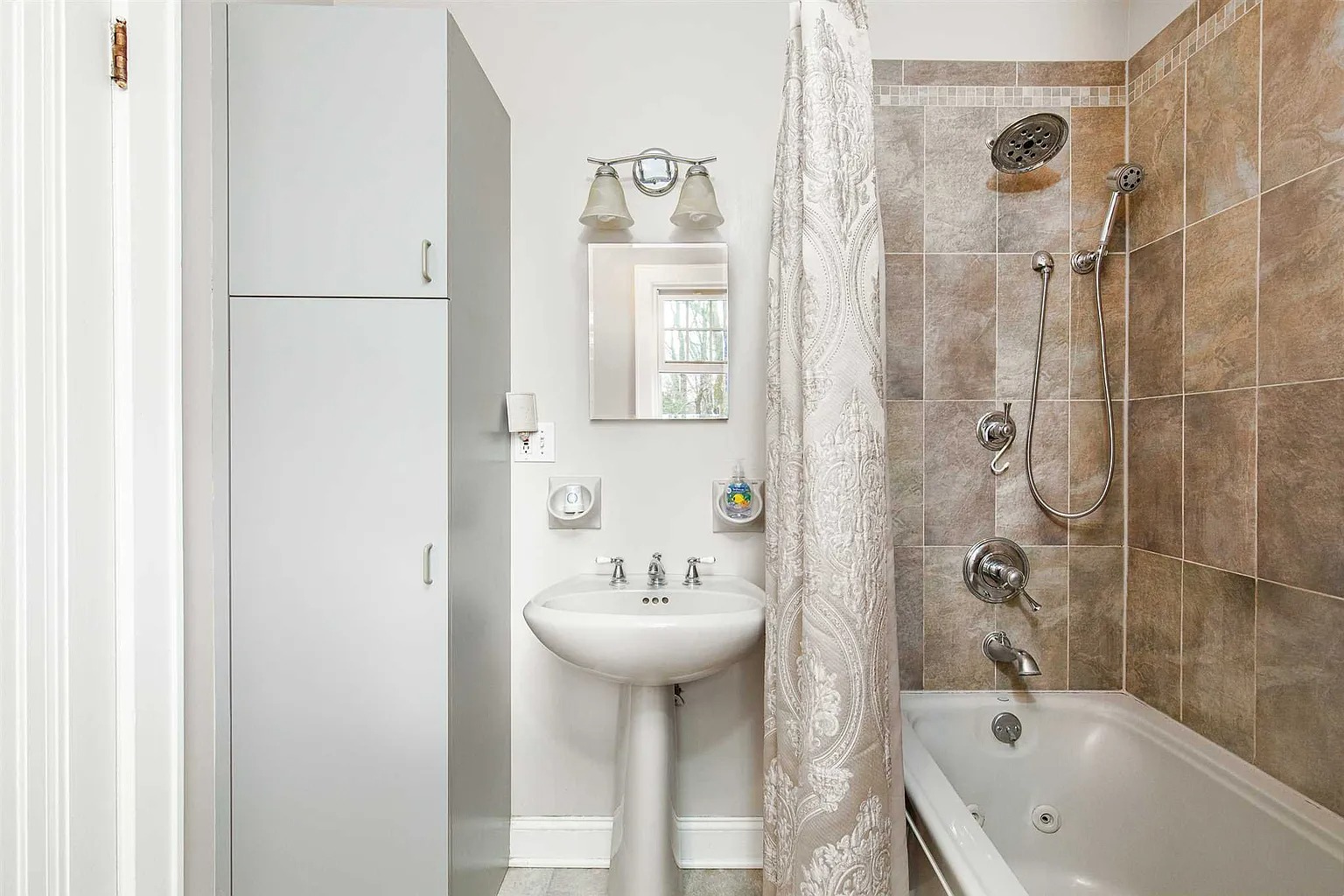
All three bedrooms share this bathroom, which has a pedestal sink, pier cabinet, and jetted soaking tub.
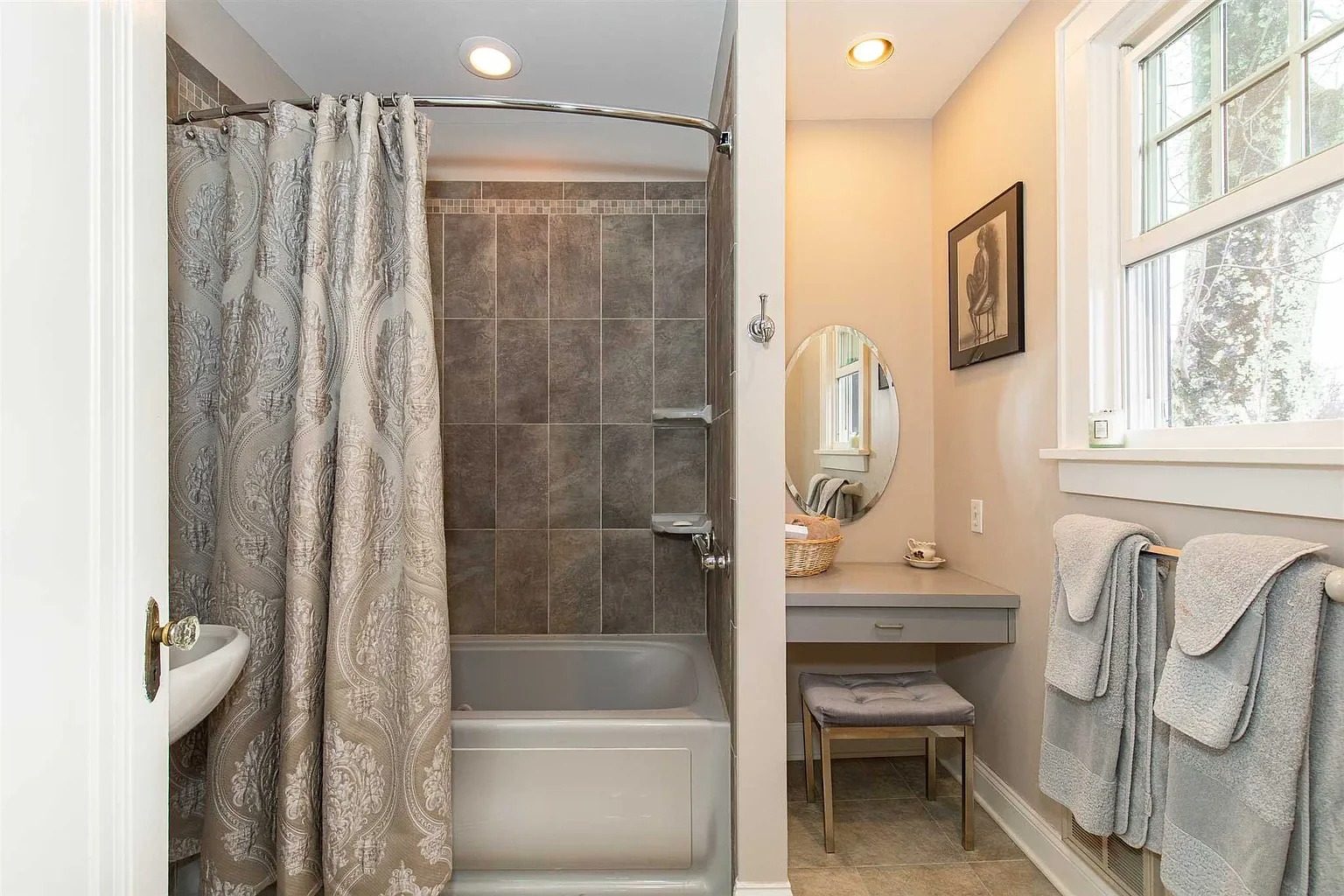
A dressing vanity is tucked next to the tub/shower, in the same gray tone as the tub. Similar shades of tile surround the tub, while the floor tile takes it cue from the more beige-ish walls.
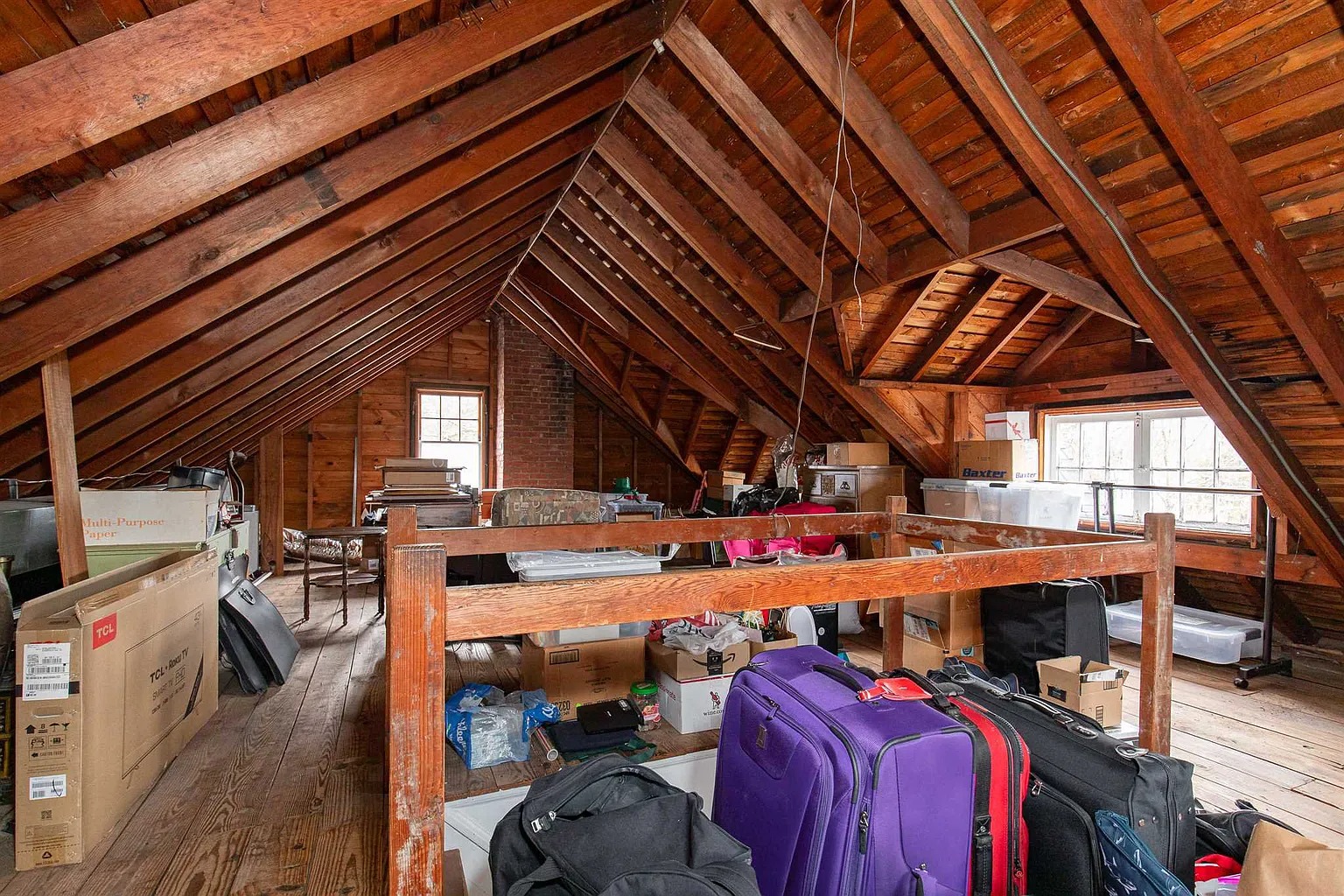
The walk-up attic is huge and has a cedar closet inside, according to the listing. And there’s a full cellar with a washer/dryer and storage.
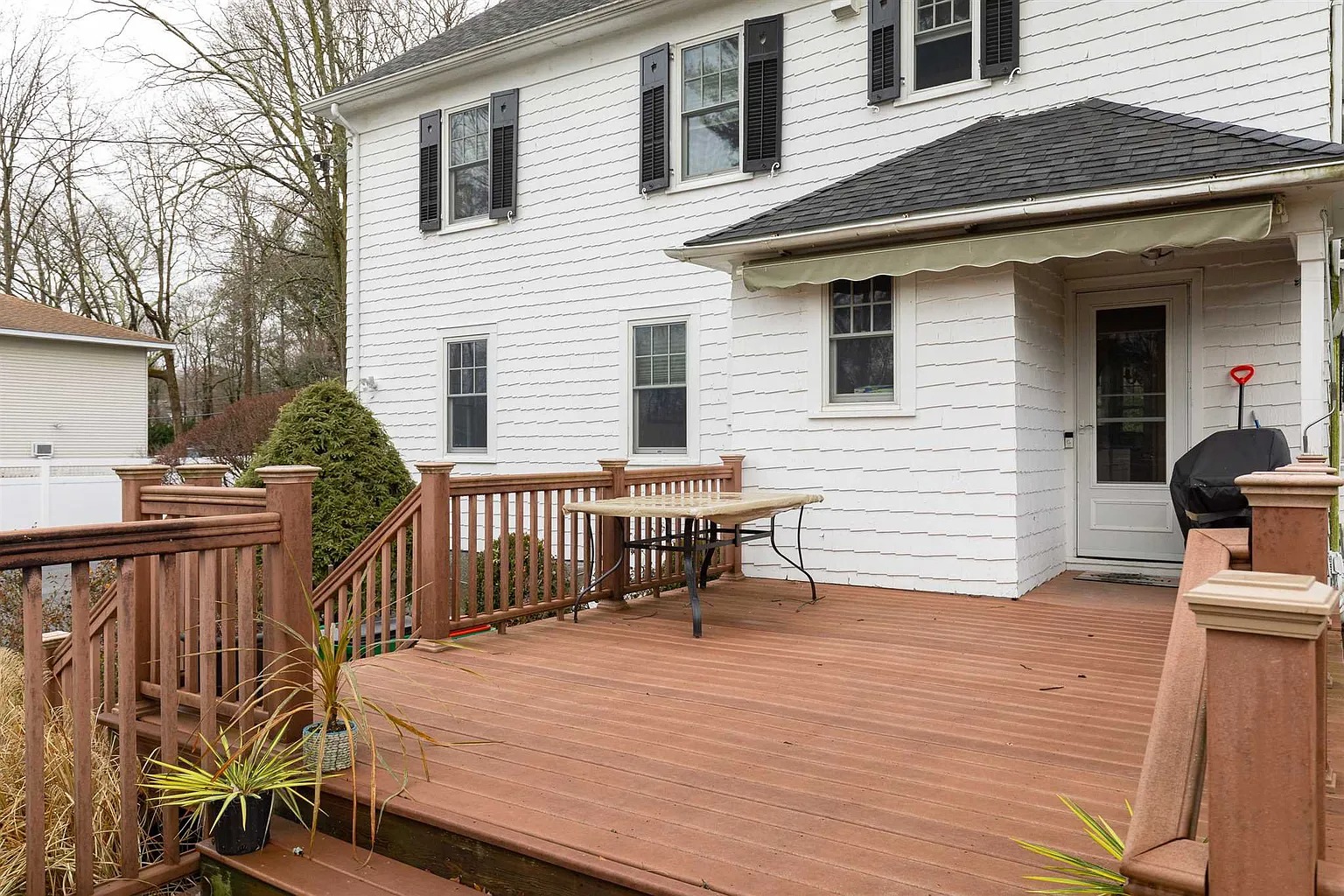
That door off the kitchen? It leads to this multi-level deck made of maintenance-free Trex decking.
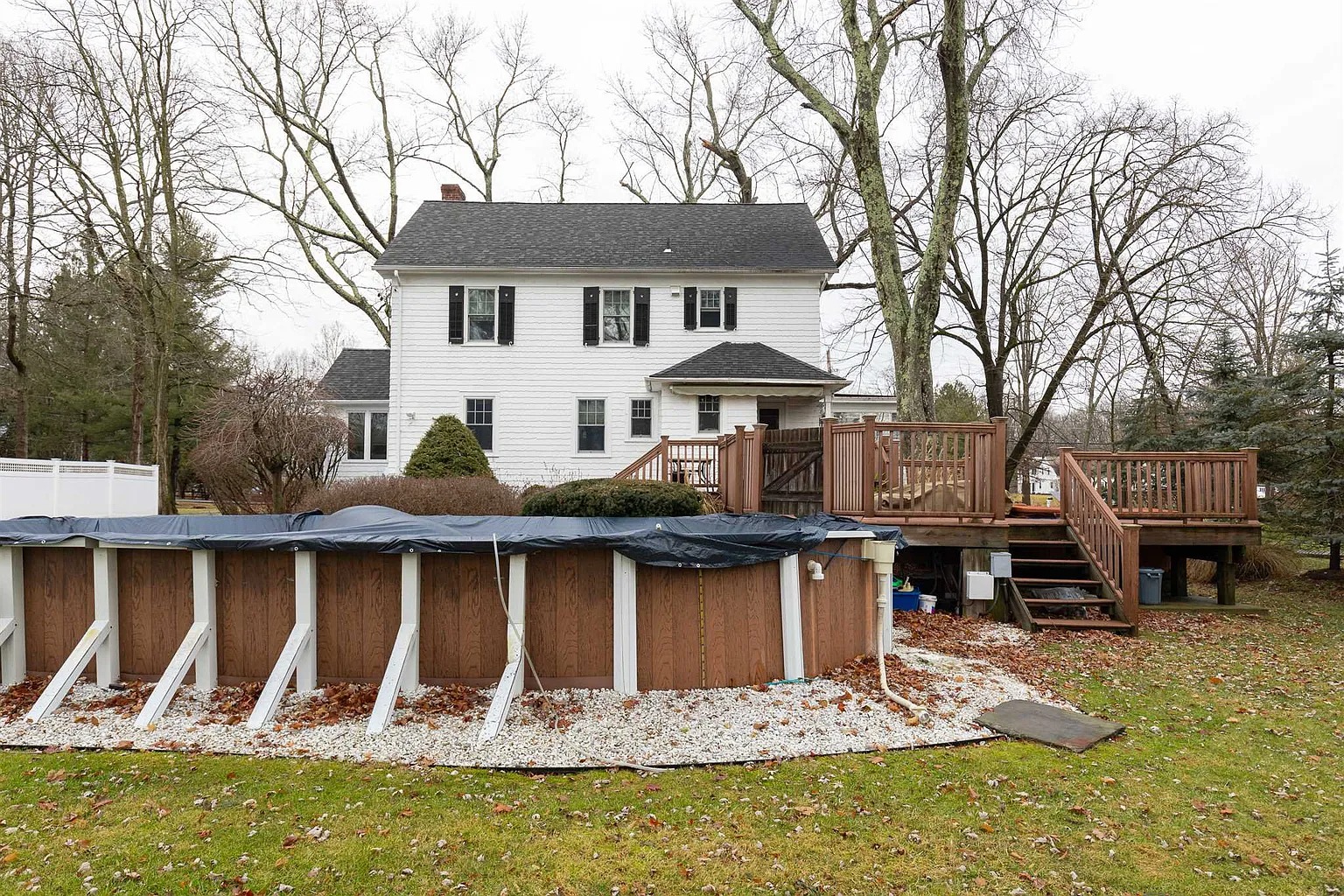
An above-ground pool and inflatable hot tub make this an entertainment haven for friends and family.
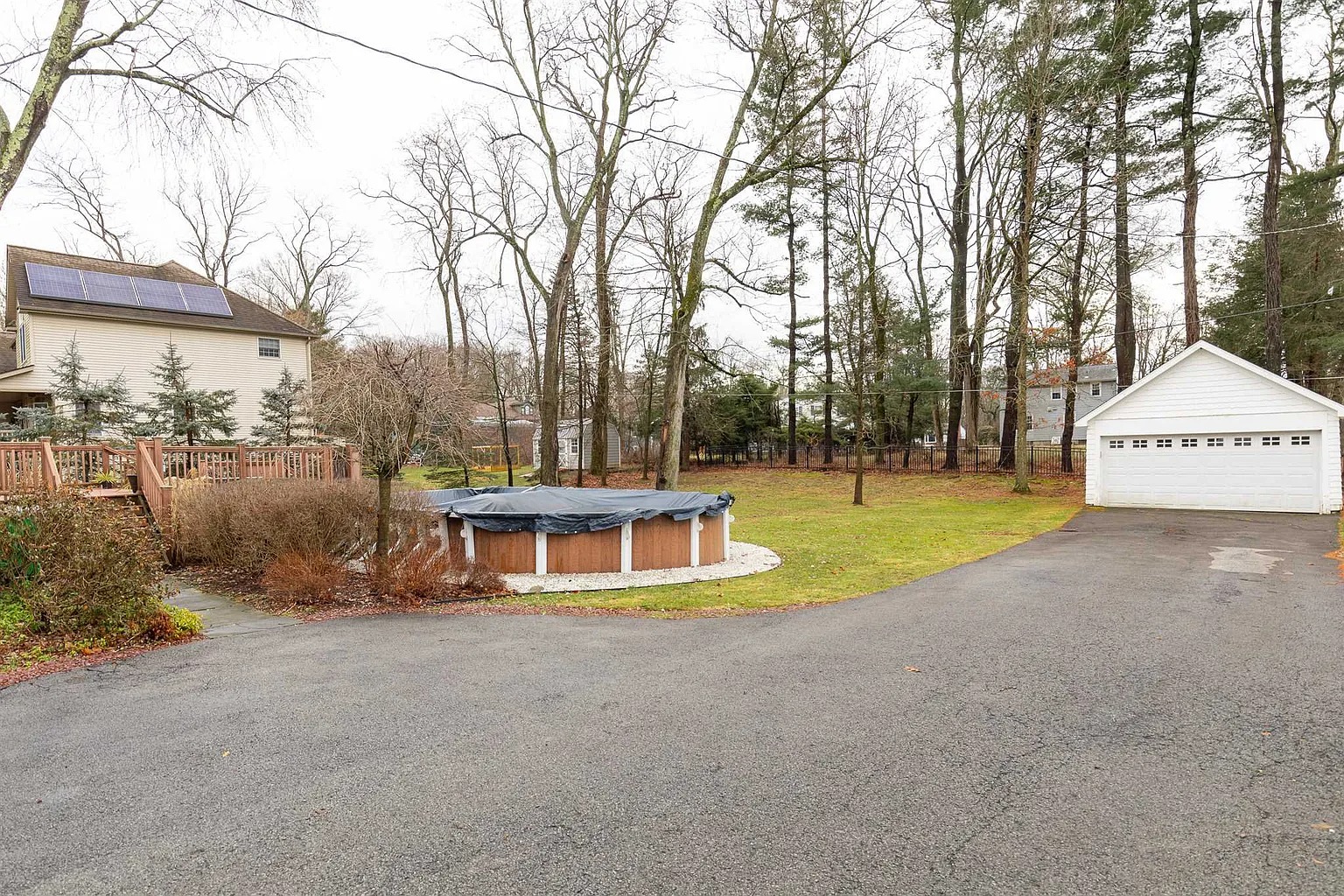
The house is on just over a half-acre and includes a detached, two-car garage. It’s a seven-minute walk down the street and through the Route 9 traffic light to traipse through the woods at the Hudson River-side Locust Grove estate, historic home of painter and inventor Samuel Morse. Route 9 is also a shopper’s dream, with just about every grocery and retail store available within a short drive.
If this Spackenkill Colonial satisfies your traditionalist cravings, find out more about 205 Beechwood Avenue, Poughkeepsie, from Susan Feit with Berkshire Hathaway HomeServices Hudson Valley Properties.
Read On, Reader...
-

Jane Anderson | April 25, 2024 | Comment The Jan Pier Residence in Rhinebeck: $1.25M
-

Jane Anderson | April 24, 2024 | Comment A C.1845 Two-Story in the Heart of Warwick: $524K
-

Jane Anderson | April 23, 2024 | Comment A Gothic Home in Hudson: $799.9K
-
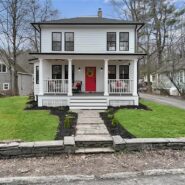
Jane Anderson | April 22, 2024 | Comment A Ravishing Renovation on Tinker Street in Woodstock for $849K
