A Stately c.1790s Colonial Not Far from Downtown Rhinebeck: $824K
Jane Anderson | May 30, 2023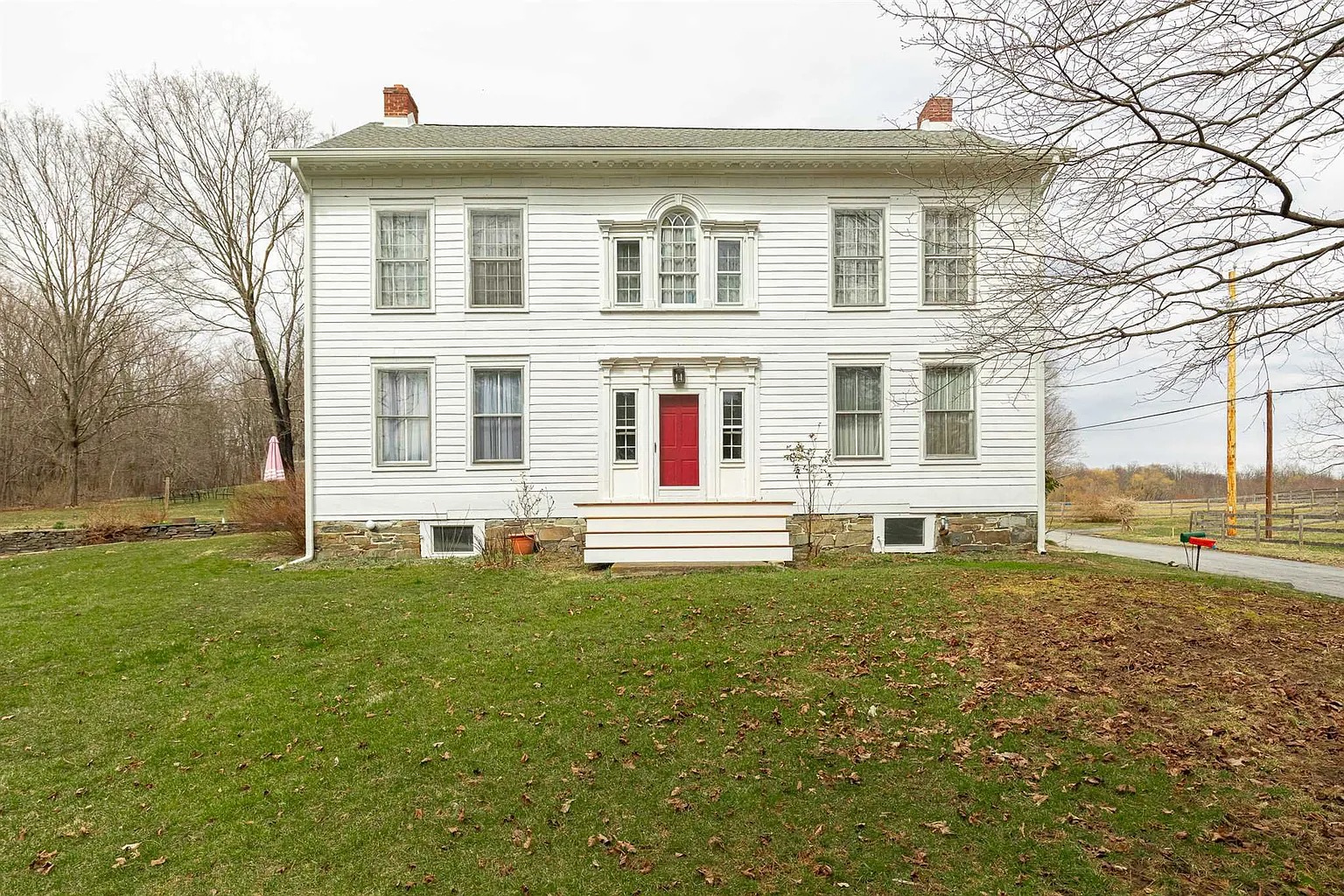
Today’s Upstater pick is technically just outside the Rhinebeck town boundary, but it shares the town’s penchant for history as it dates back to the 1790s.
The center-hall Palladian-style Colonial has original woodwork and trim inside and out. The facade has dentil details at the roofline and other ornamentation iconic to its various additions, along with the original stone foundation. Twin sidelights flank a red front door.
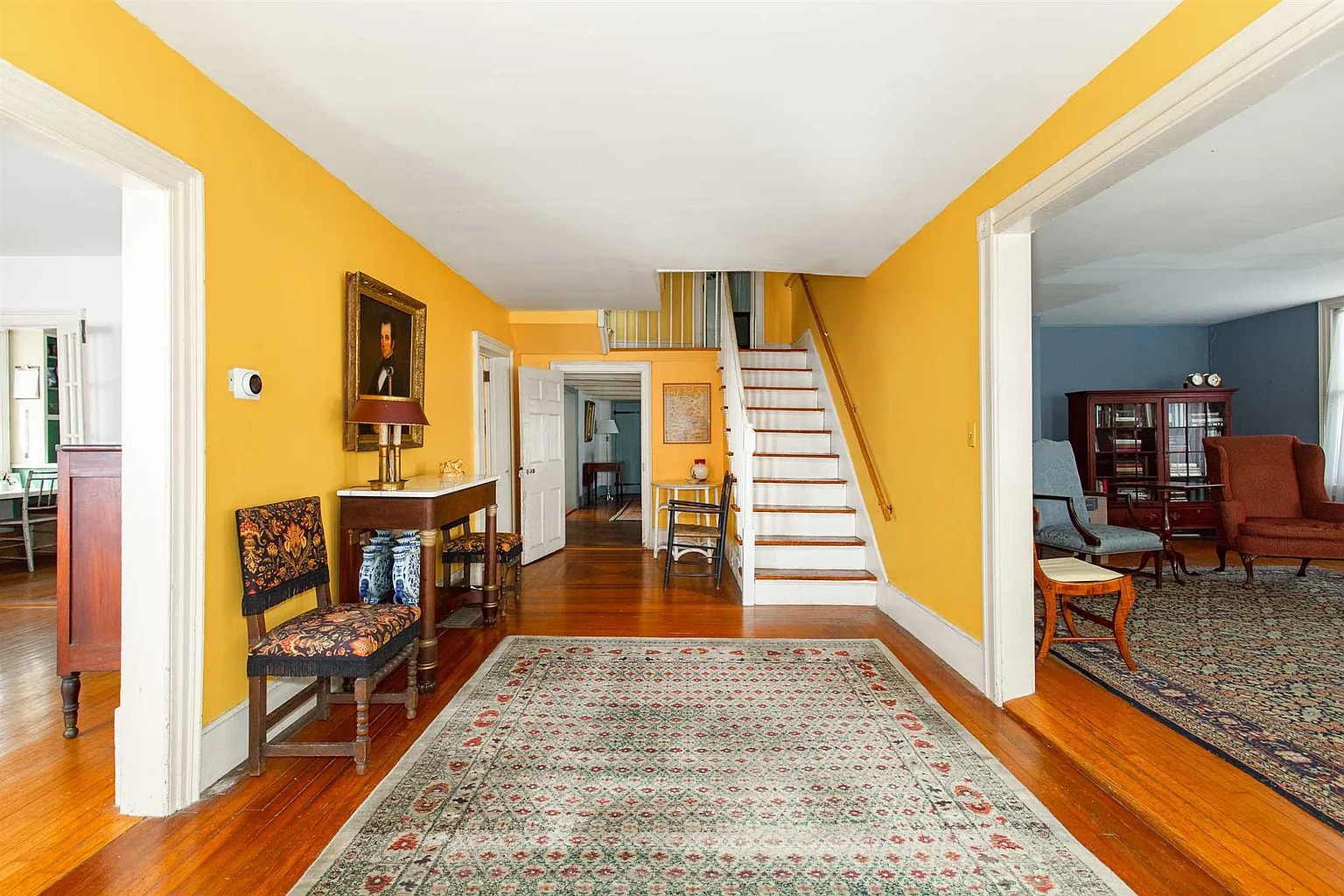
The interior has been both preserved and enhanced. The foyer, painted canary yellow, has a rich wood floor with patterning next to the staircase.
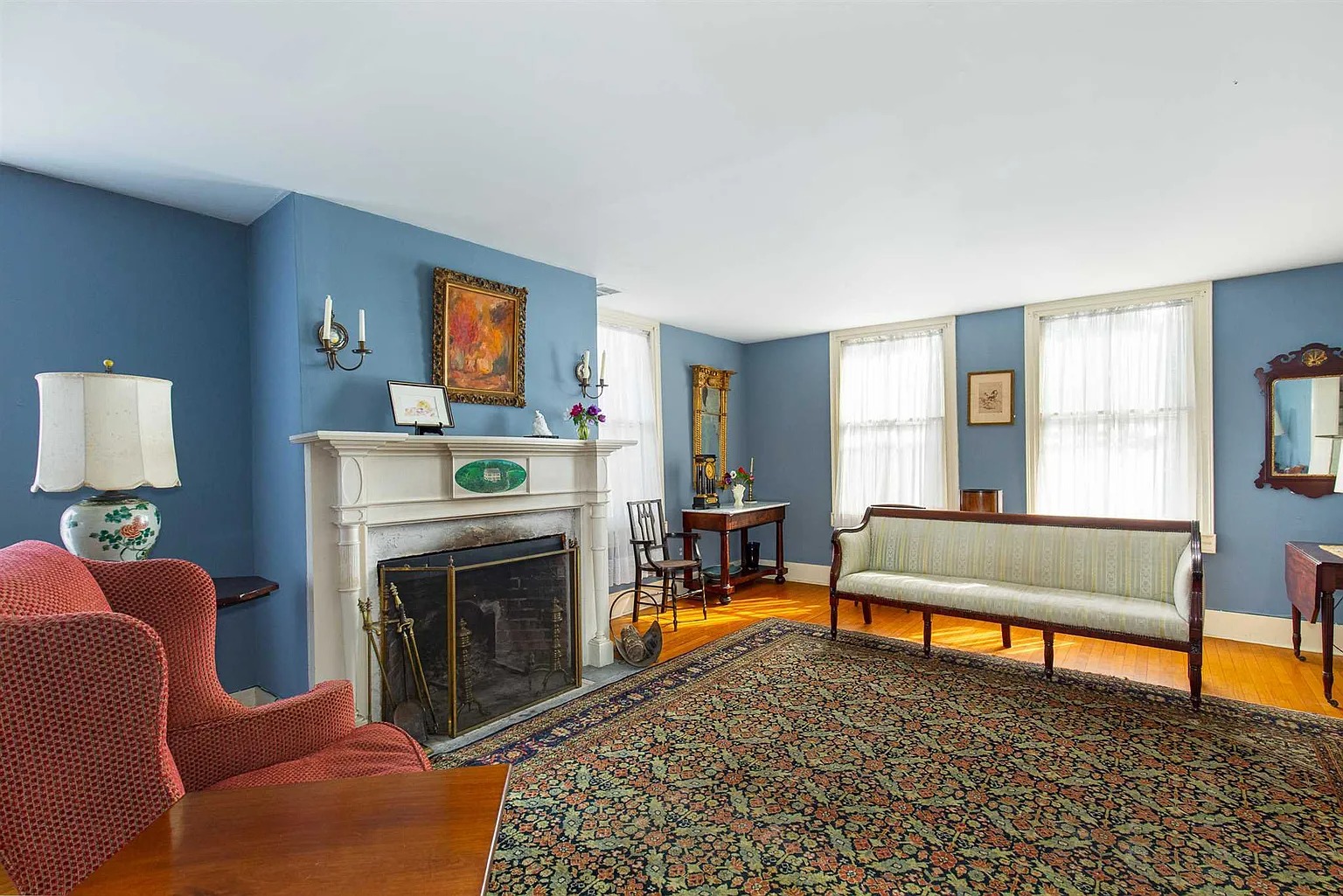
The living room is on one side of the house, with a honey-toned wood floor, blue walls, and a white-manteled fireplace decorated with a depiction of the house on its overmantel.
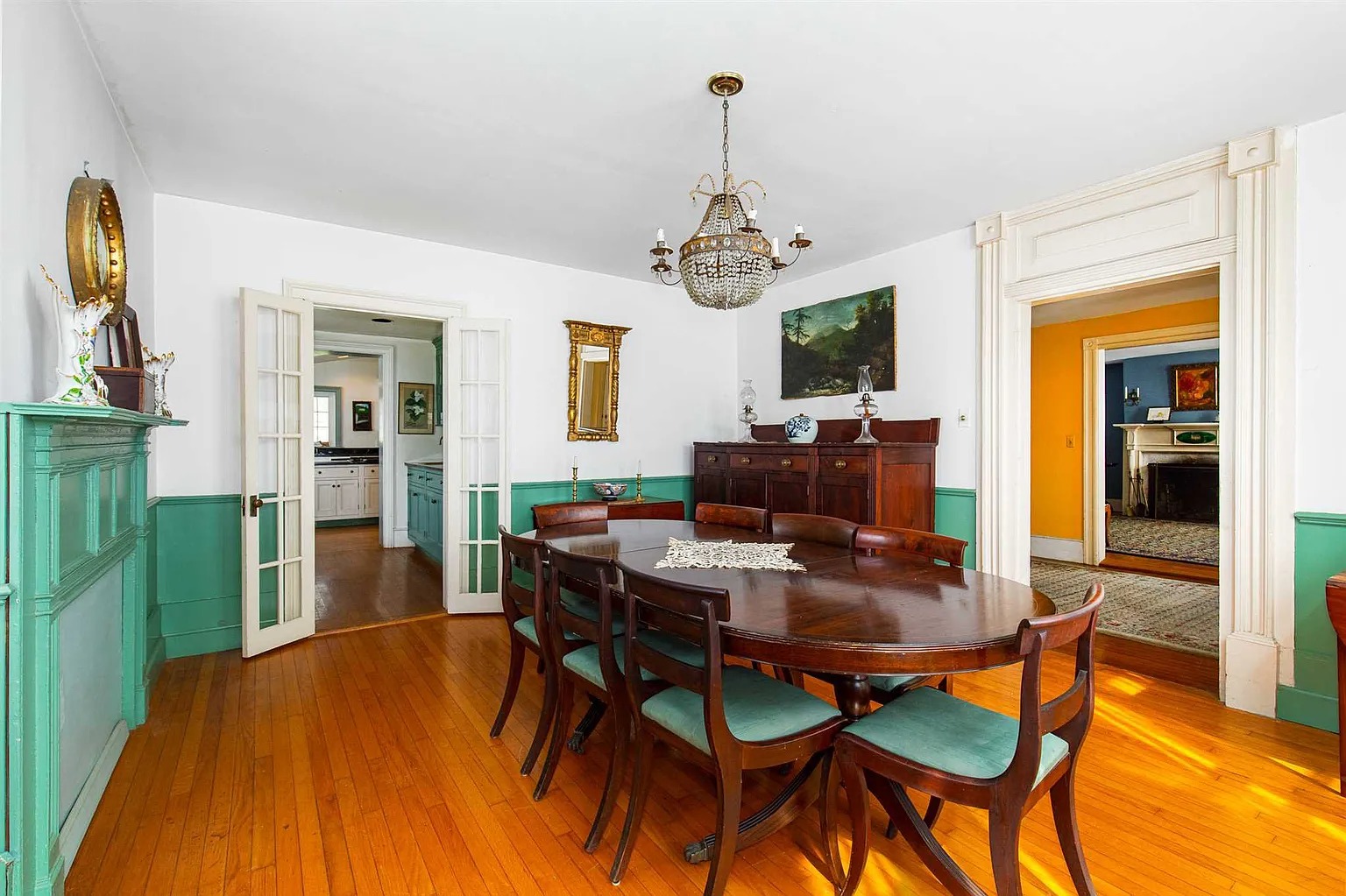
On the other side of the foyer is the dining room, which is currently accented in an interesting shade of green. A decorative fireplace is on one wall, and French doors lead to a butler’s pantry.
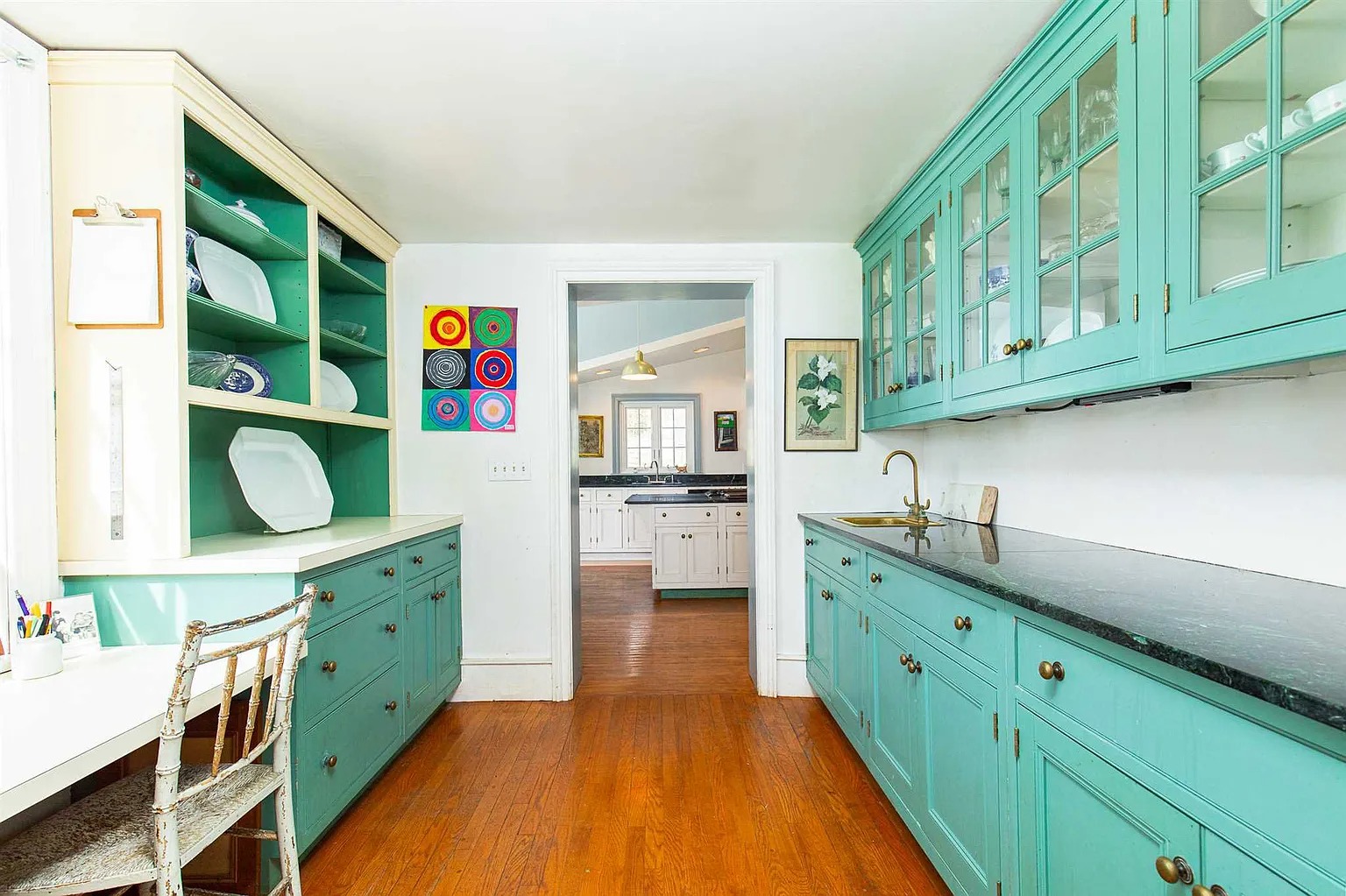
The pantry is as large as a modern kitchen, lined with cabinets of the same green shade as the dining room wainscoting. Marble-like, black-and-green stone countertops cover one wall of cabinets, with a wet bar at one end. A desk area introduces home-office possibilities.
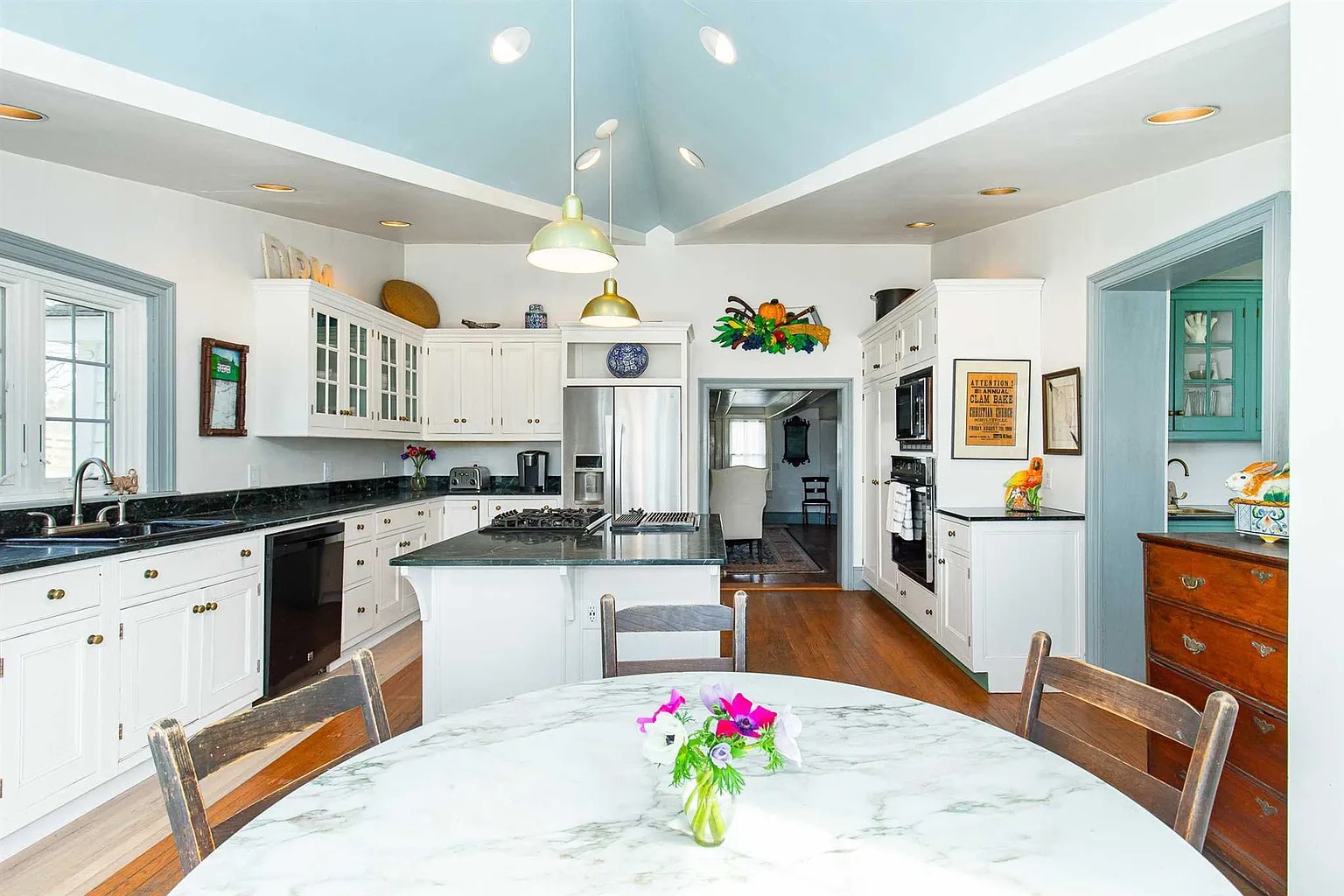
The kitchen was featured in House Beautiful, and it shows: Rows of white cabinets are topped with the same striking stone as the pantry. A blue-painted ceiling peaks throughout the length of the room. And a center island holds a gas cooktop and indoor grill. A marble table holds court in the breakfast area.
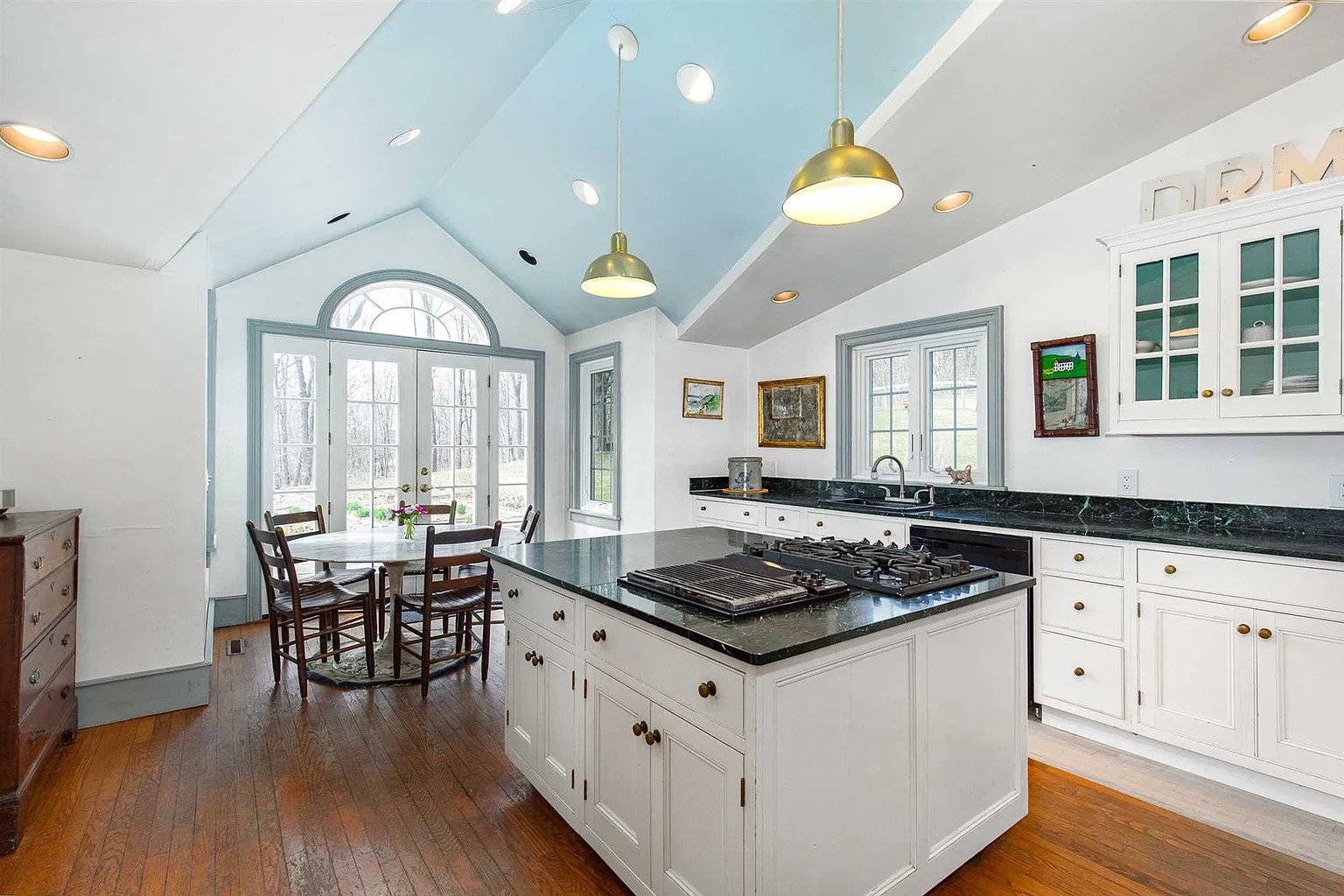
The breakfast area is in a windowed nook, with French doors that open to the back garden. A mix of pendants and recessed lights illuminates the large room.
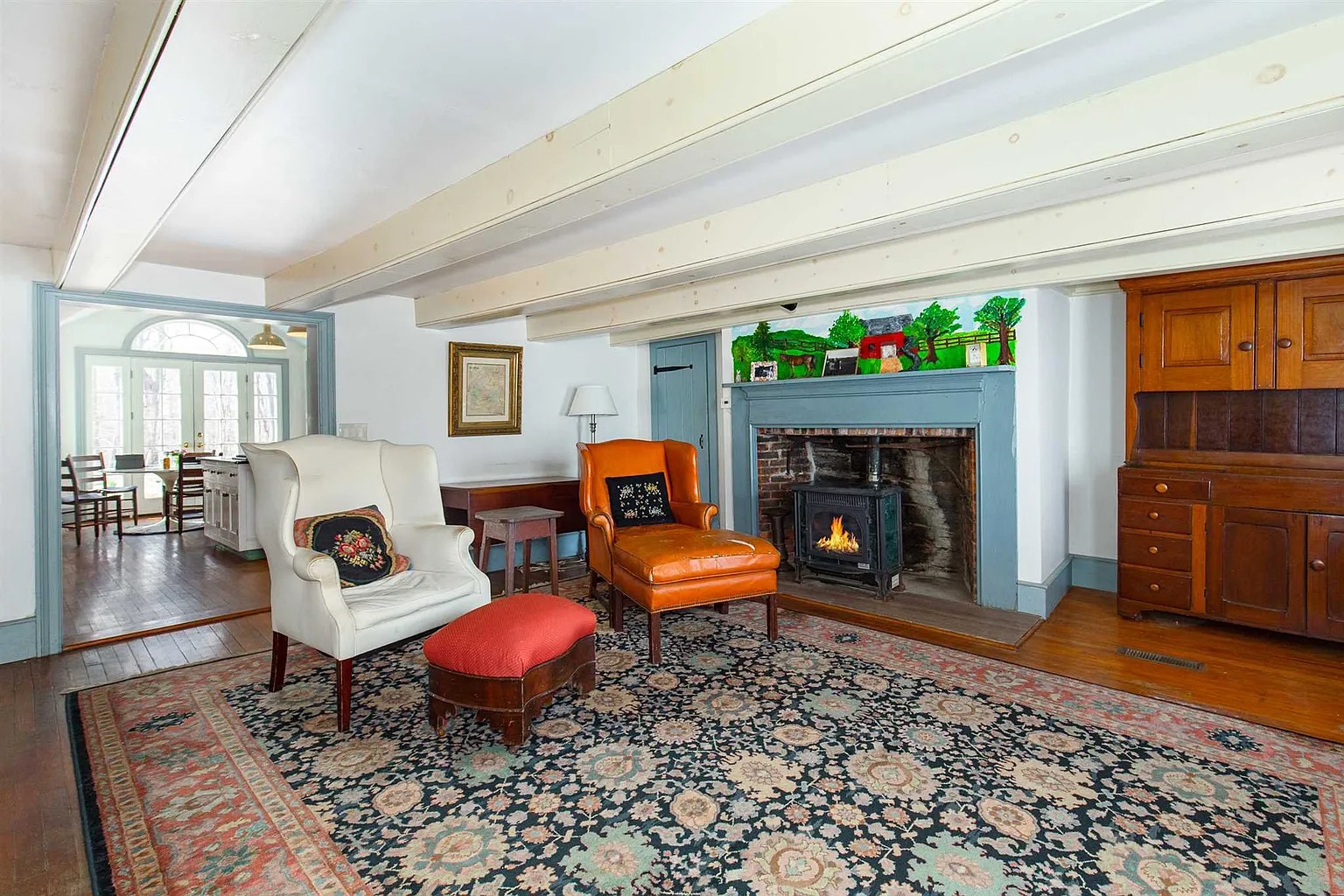
Next to the kitchen—which was an addition—is the den. Its low ceilings and heavy beams, along with the oversized, brick-lined gas fireplace, earmark this space as the original house. Now, it’s a cozy space for a good book or a glass of bourbon after dinner.
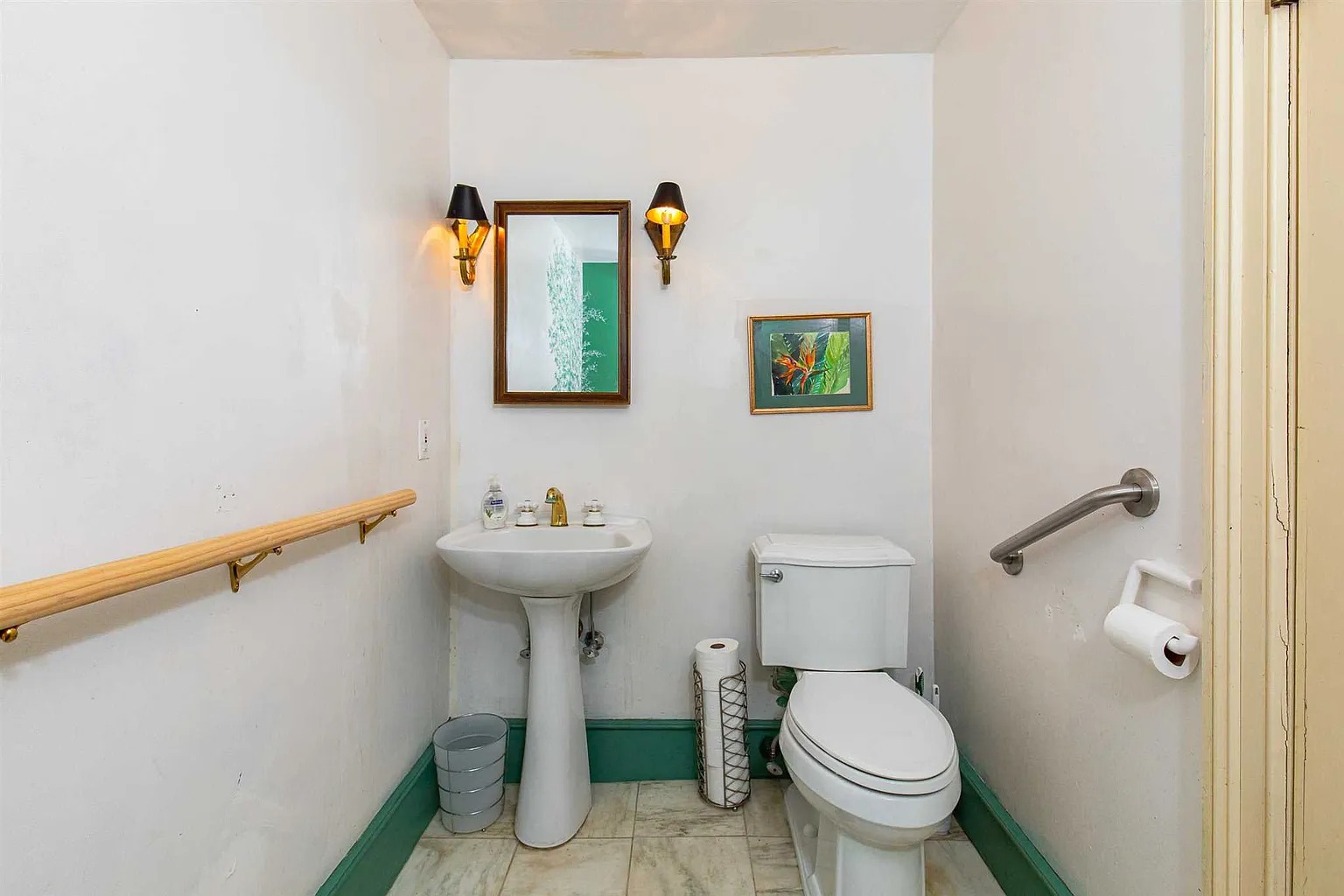
The main floor also has a half-bath, which could use some cosmetic updates.
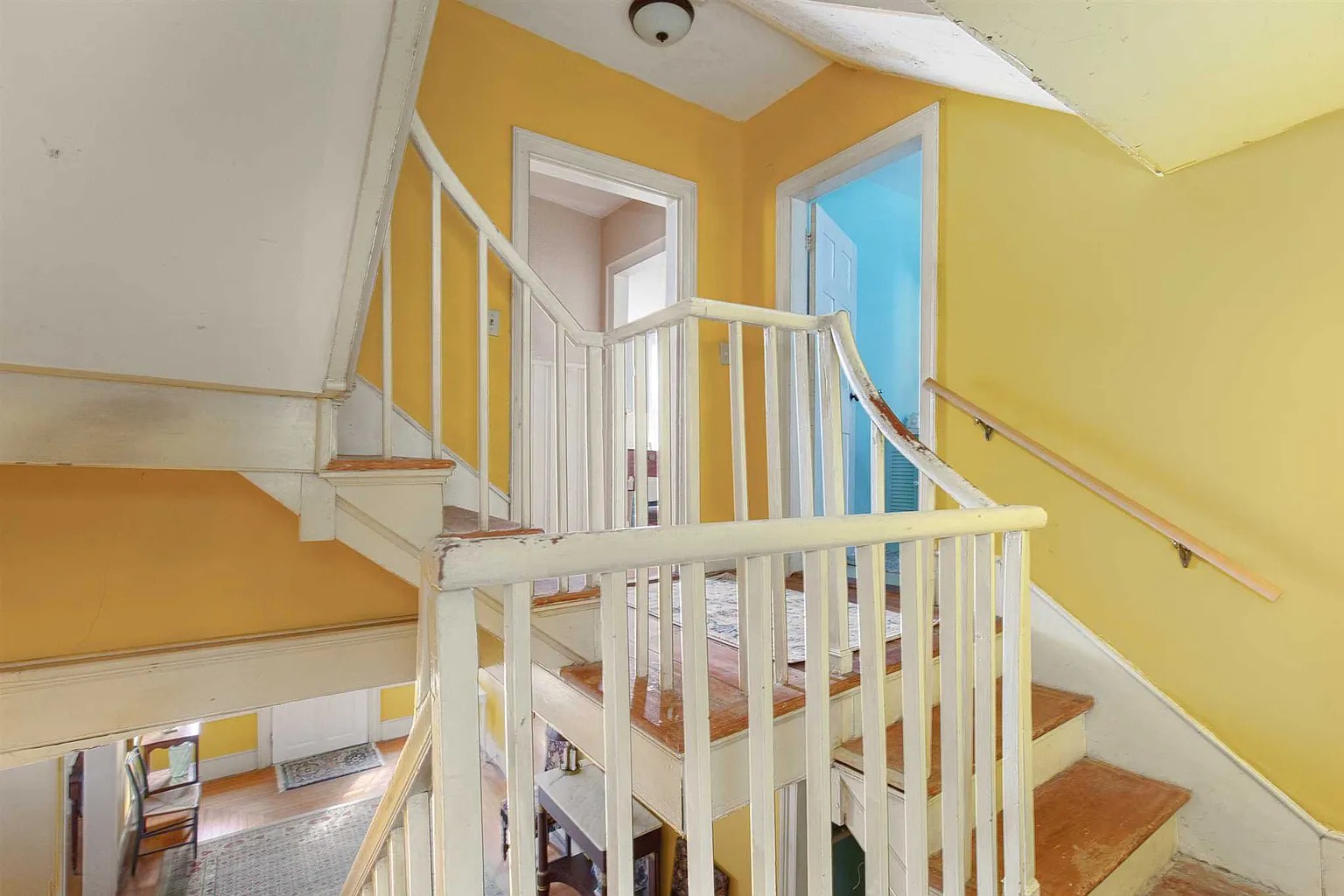
The canary color in the foyer follows the original balustrades upstairs to the second and third floors. The third floor is an unfinished attic.
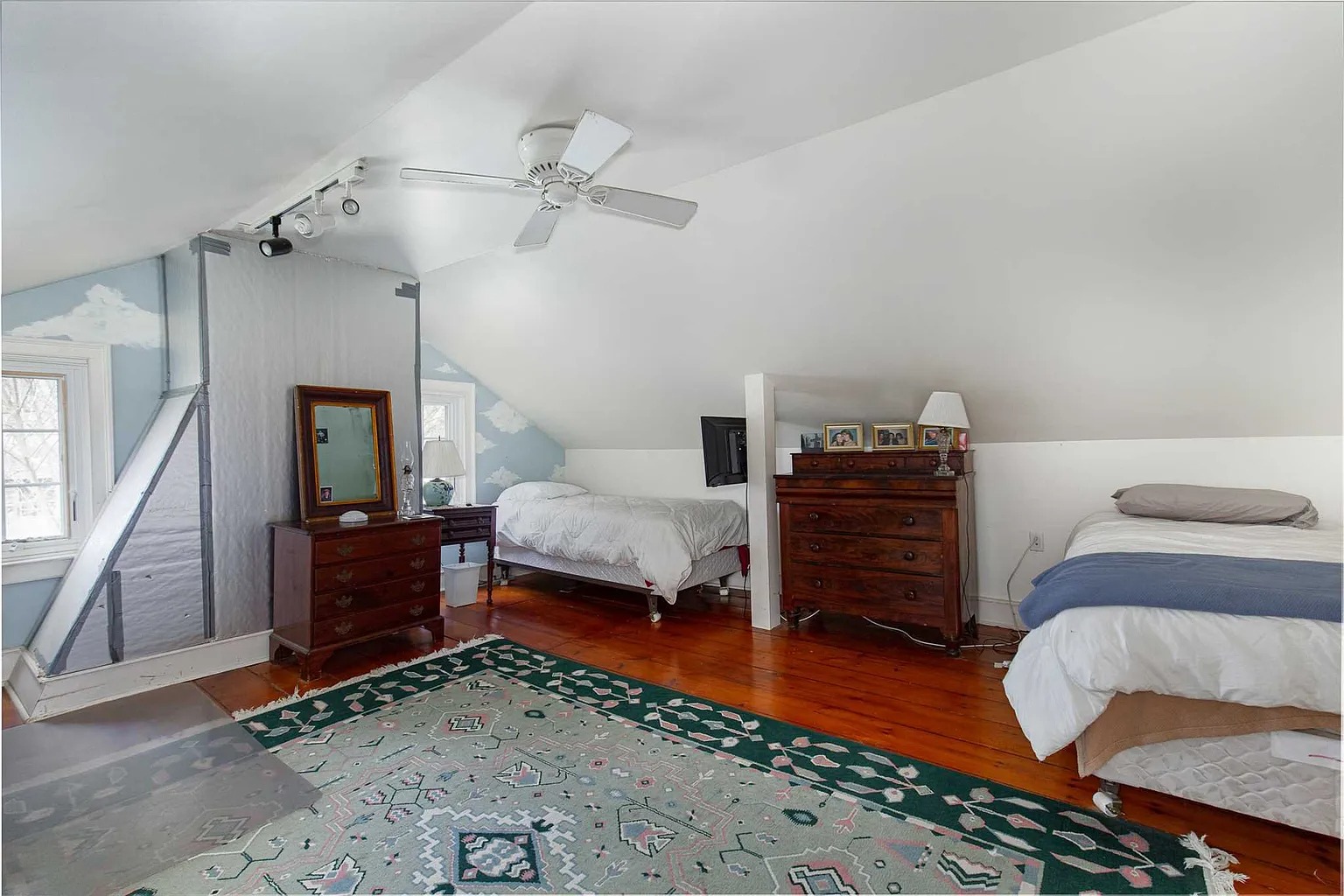
The second floor holds all four bedrooms, two baths, and a laundry room. This room looks like it’s recently had repairs to the chimney wall, but otherwise there’s plenty of charm, with a dark wood floor, angled ceiling, and an accent wall with puffy clouds painted on a blue background.
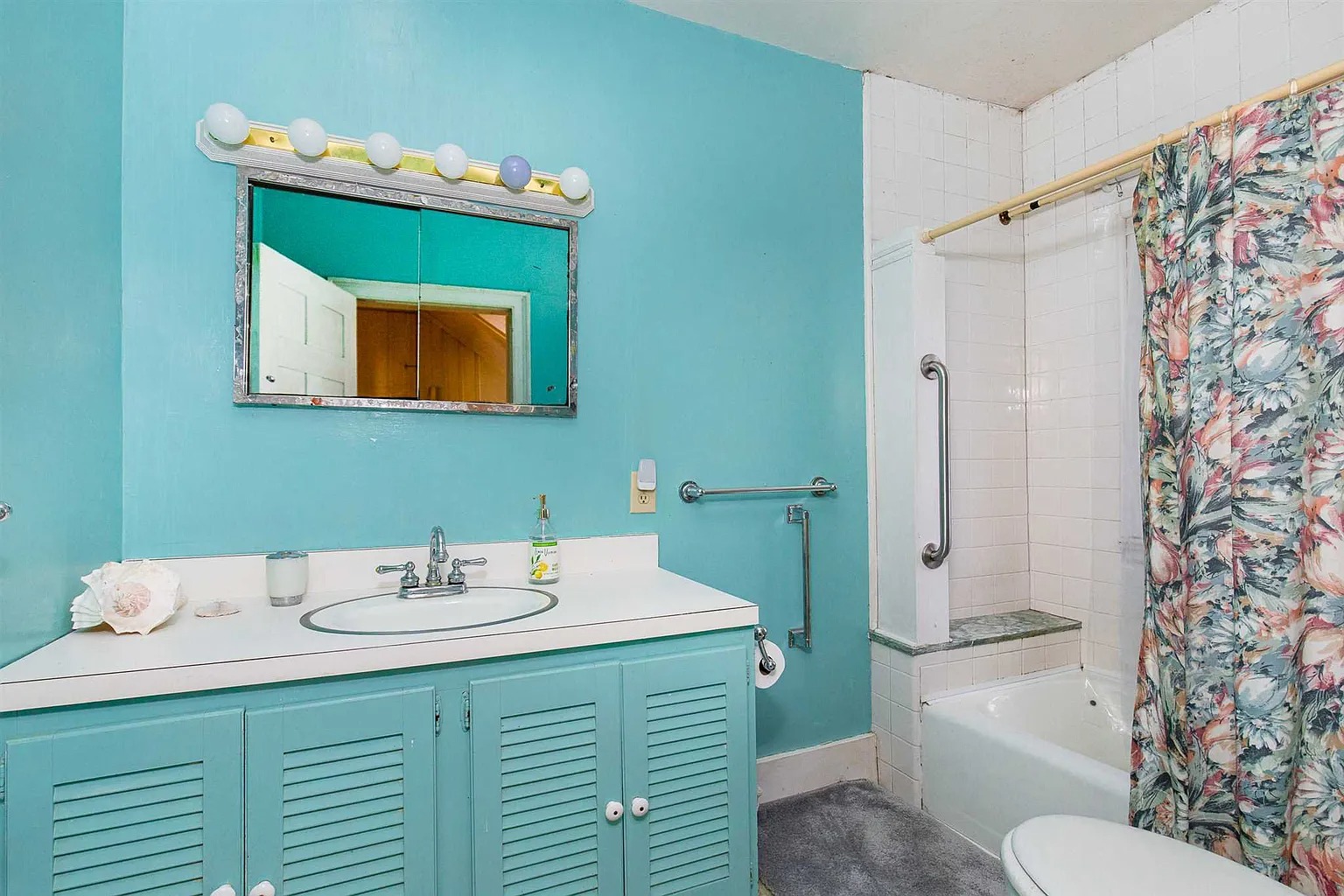
This bathroom definitely could use an upgrade, unless the new owner likes the seafoam theme. The tub area is fully tiled, with a handy built-in shelf.
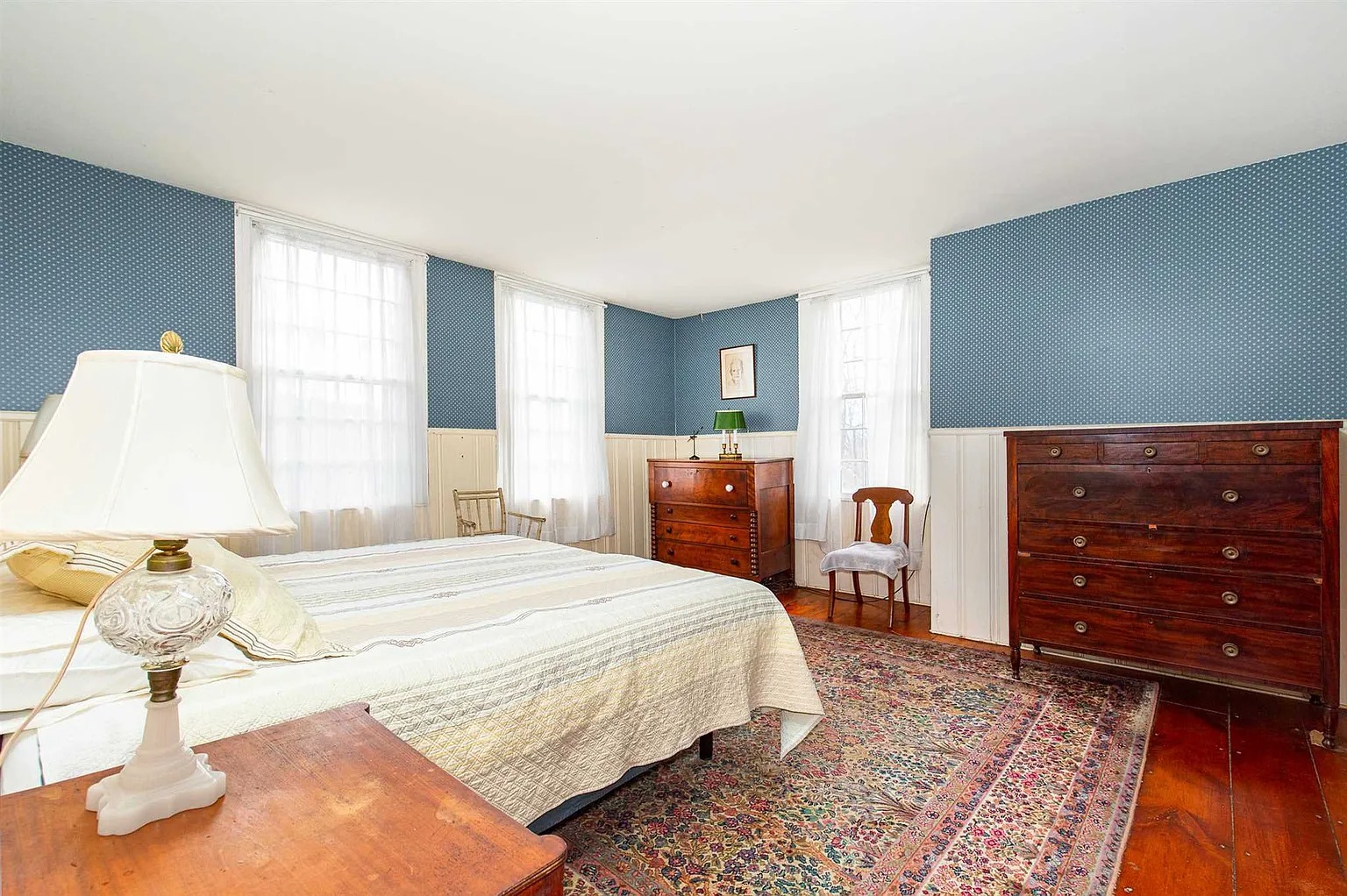
This bedroom has wide-plank floors, thick wainscoting, and William Morris-like wallpaper.
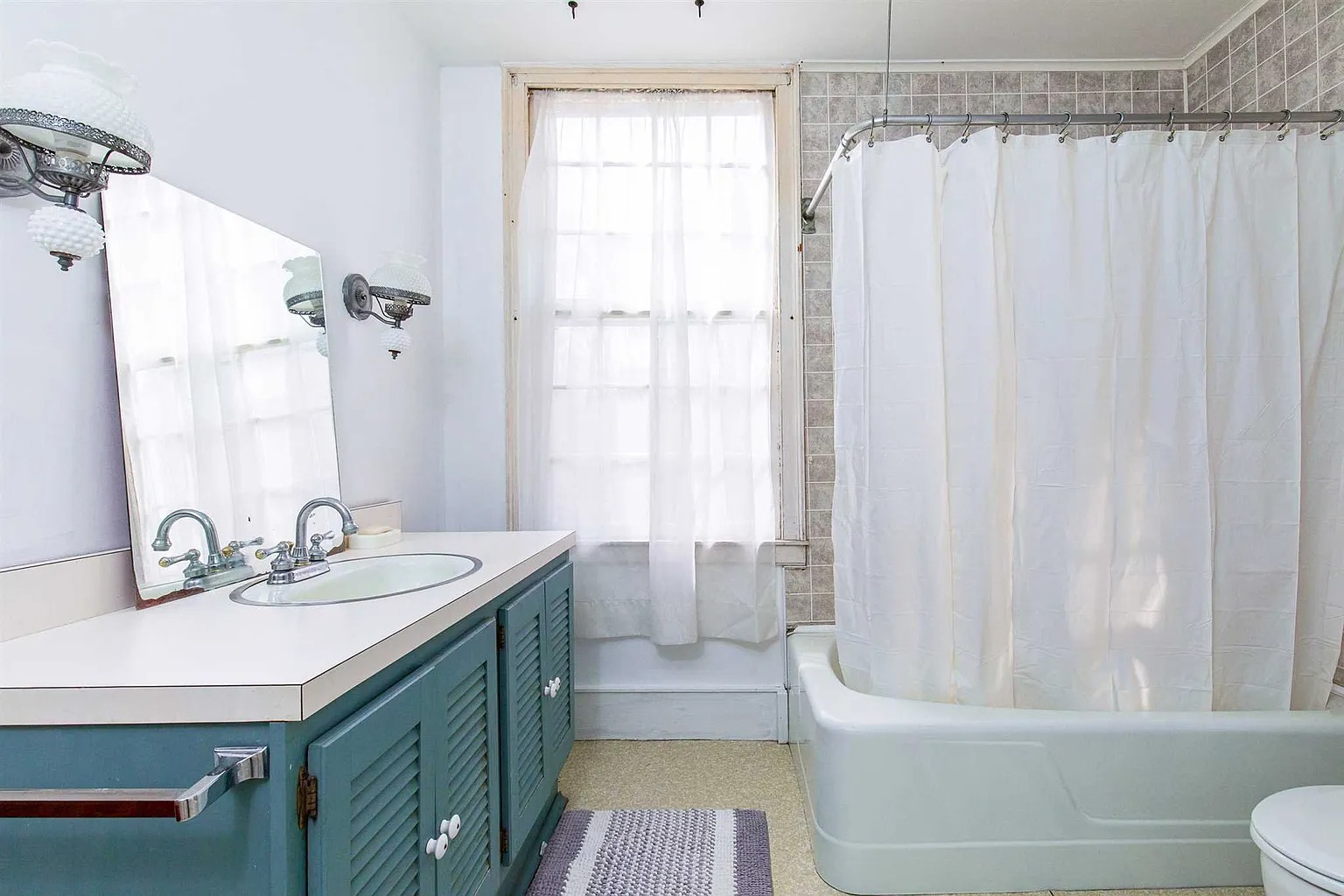
This bath has the same shutter-door-style vanity as the other bath on this floor, although it’s more of a teal shade. Still, there are plenty of opportunities to upgrade in this space.
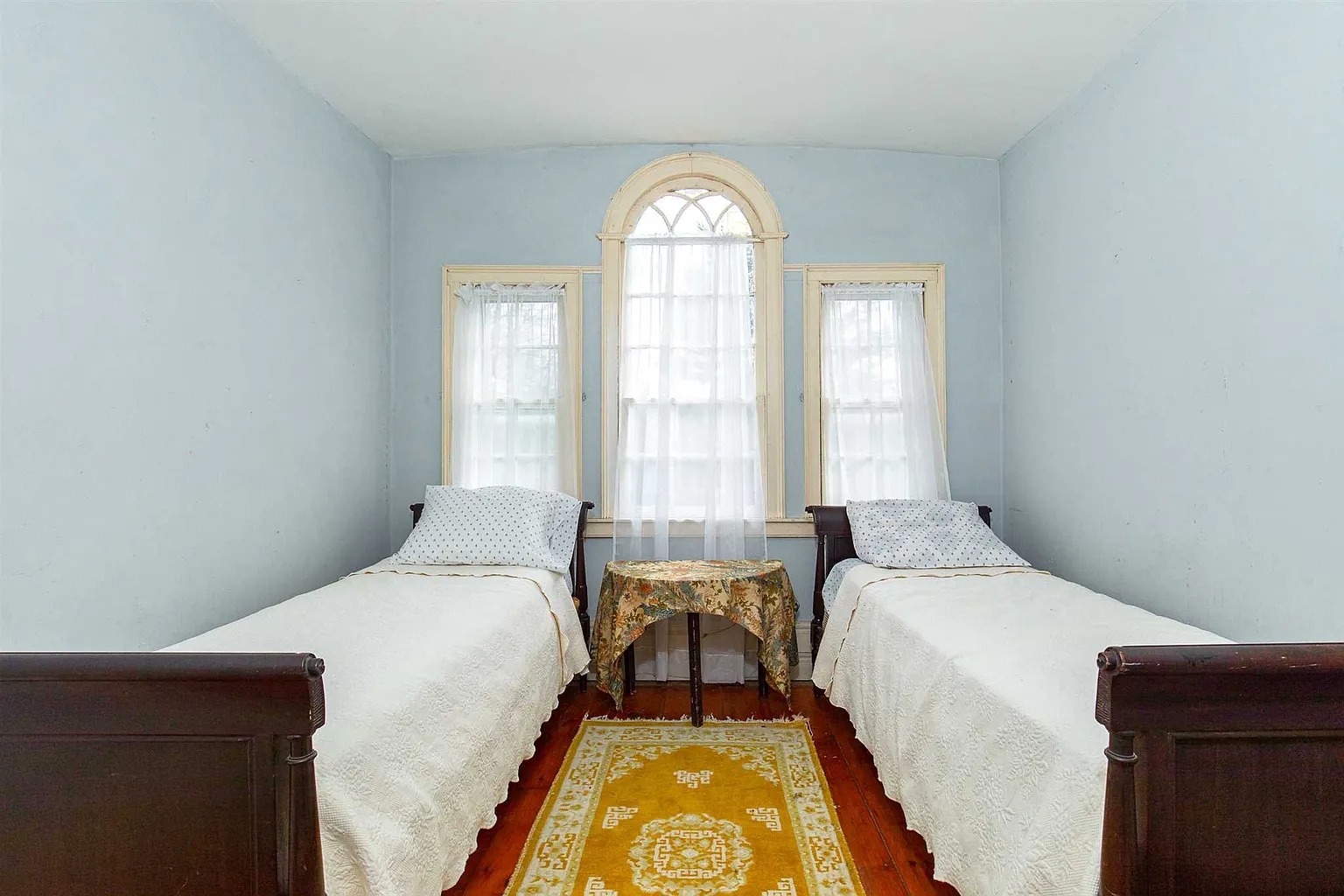
This slim room has a triple set of windows that form the centerpiece of the facade, with a Palladian window over the middle window. It’s the perfect setting for twin beds.
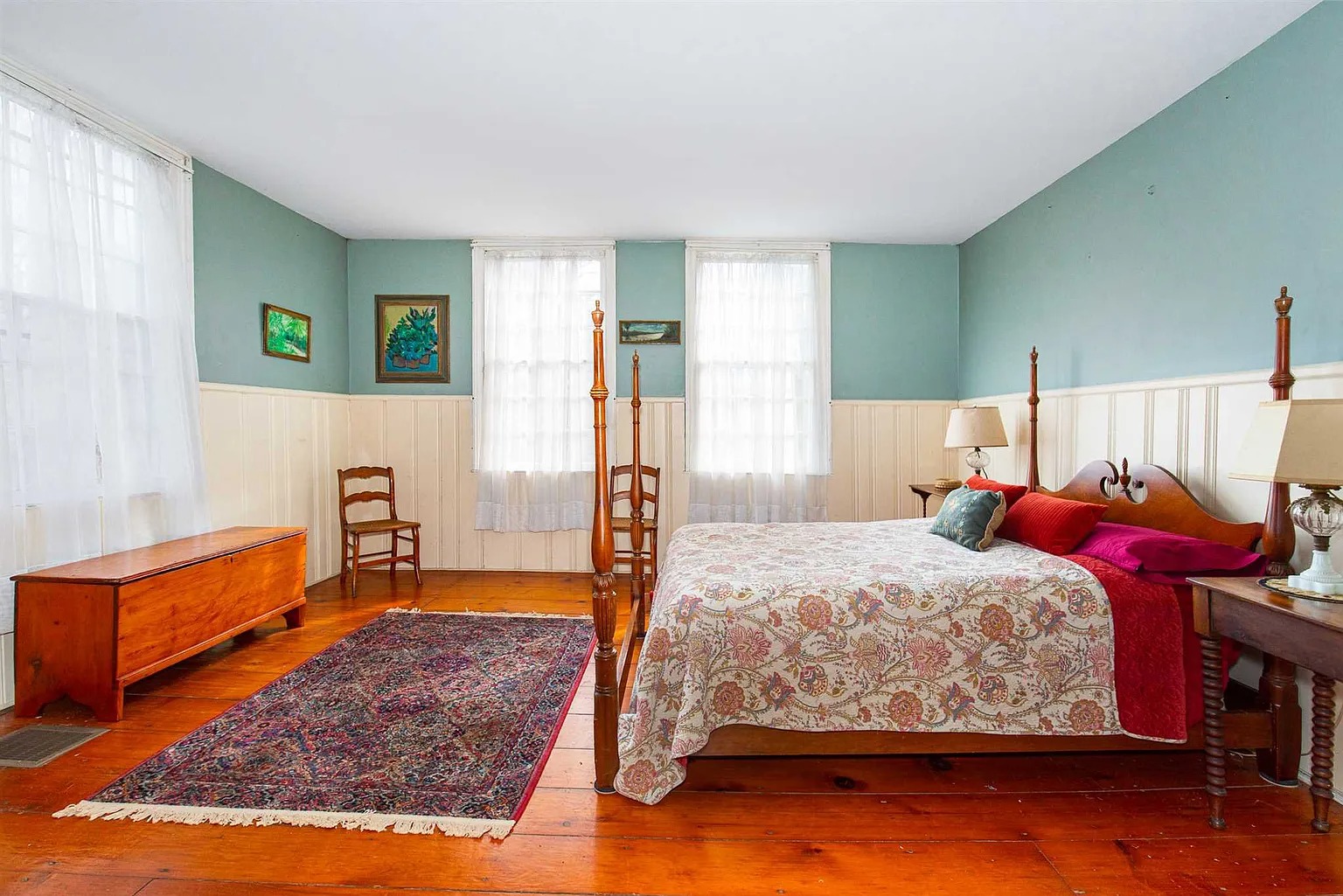
The last bedroom has the same thick wainscoting as its counterpart, along with the same wide-plank pine floors. There’s more than enough room for a four-poster bed.
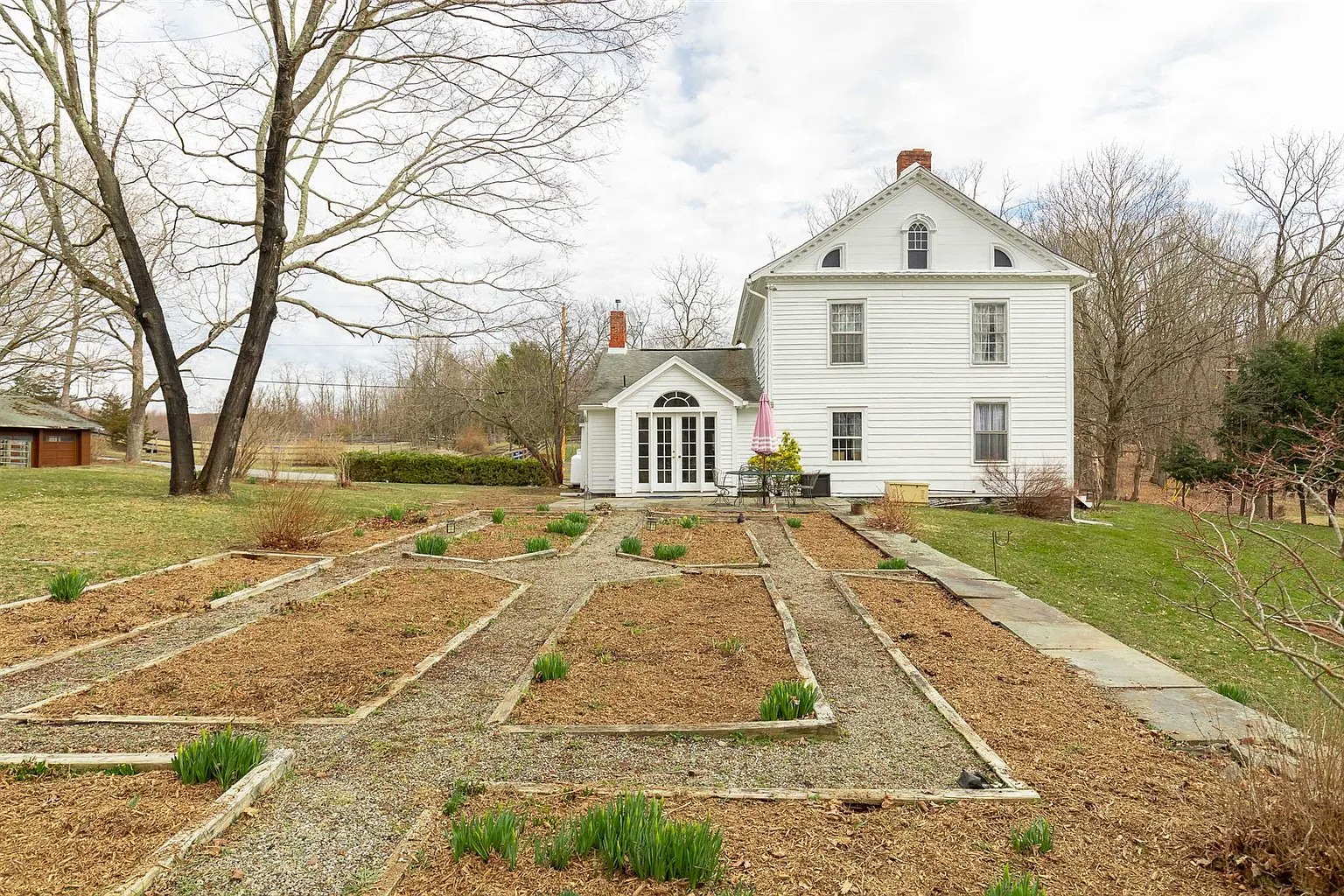
The 3,118-square-foot house is on a cul-de-sac; it’s just a 12-minute drive to Market Street in downtown Rhinebeck for treats at Samuel’s Sweet Shop or myriad other shopping and eating opportunities. If you’re more of a homebody, there’s a huge garden next to the house already laid out for you to plant veggies, herbs, and flowers.
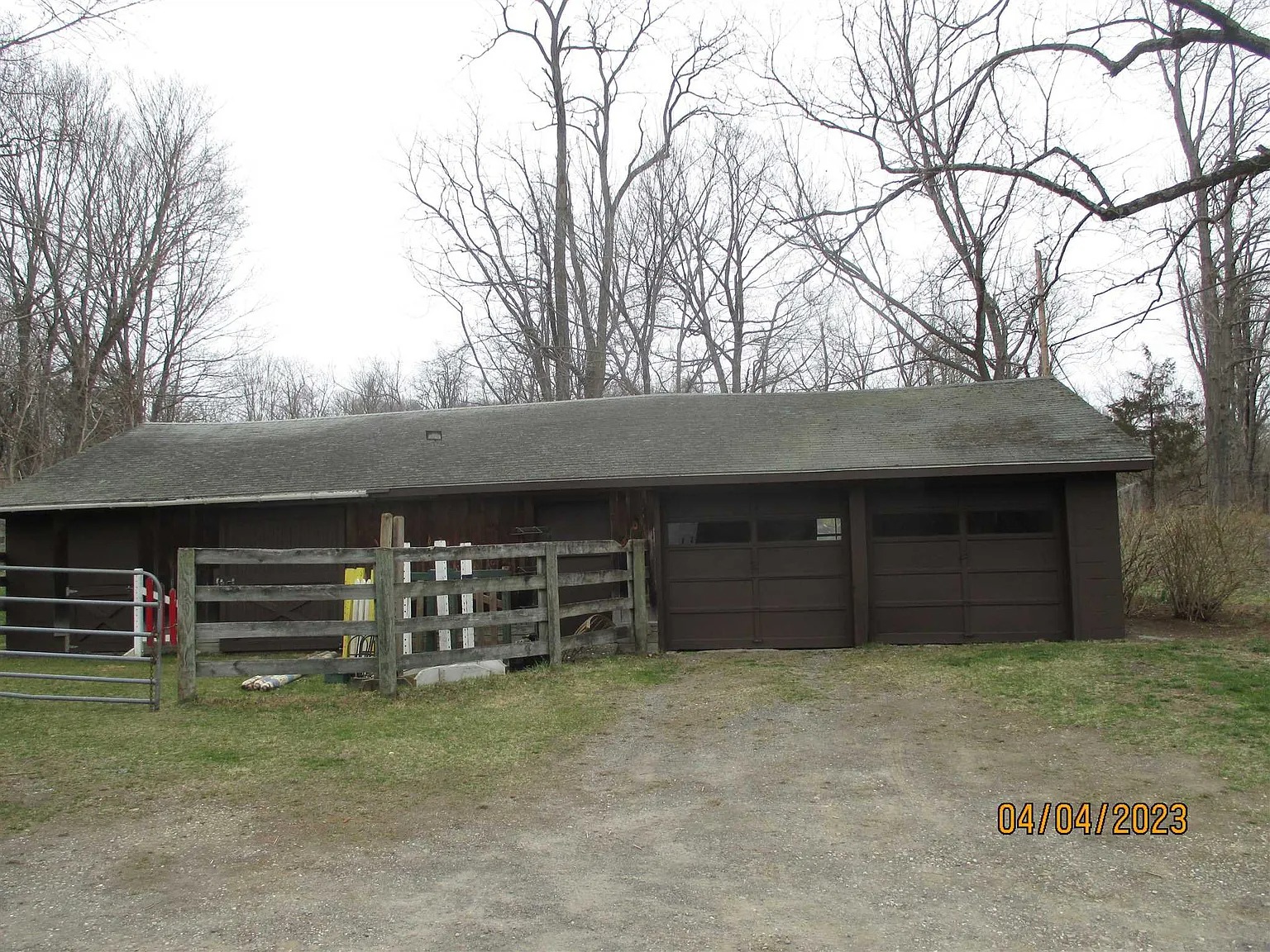
A detached, two-car garage also features a three-stall barn and paddock. The property totals 2.8 acres; not included in the house sale, but also available for purchase, is an adjoining 9.6-acre lot.
If this house, steeped in history, fulfills your house-hunting dreams, find out more about 99 Old Bulls Head Road, Rhinebeck/Clinton Corners, from Brian Woolsey of Berkshire Hathaway HomeServices Hudson Valley Properties.
Read On, Reader...
-

Jane Anderson | April 25, 2024 | Comment The Jan Pier Residence in Rhinebeck: $1.25M
-

Jane Anderson | April 24, 2024 | Comment A C.1845 Two-Story in the Heart of Warwick: $524K
-

Jane Anderson | April 23, 2024 | Comment A Gothic Home in Hudson: $799.9K
-
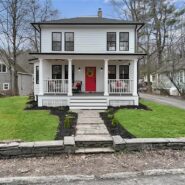
Jane Anderson | April 22, 2024 | Comment A Ravishing Renovation on Tinker Street in Woodstock for $849K
