A Tinker Street Cottage in Woodstock for $789K
Jane Anderson | July 28, 2022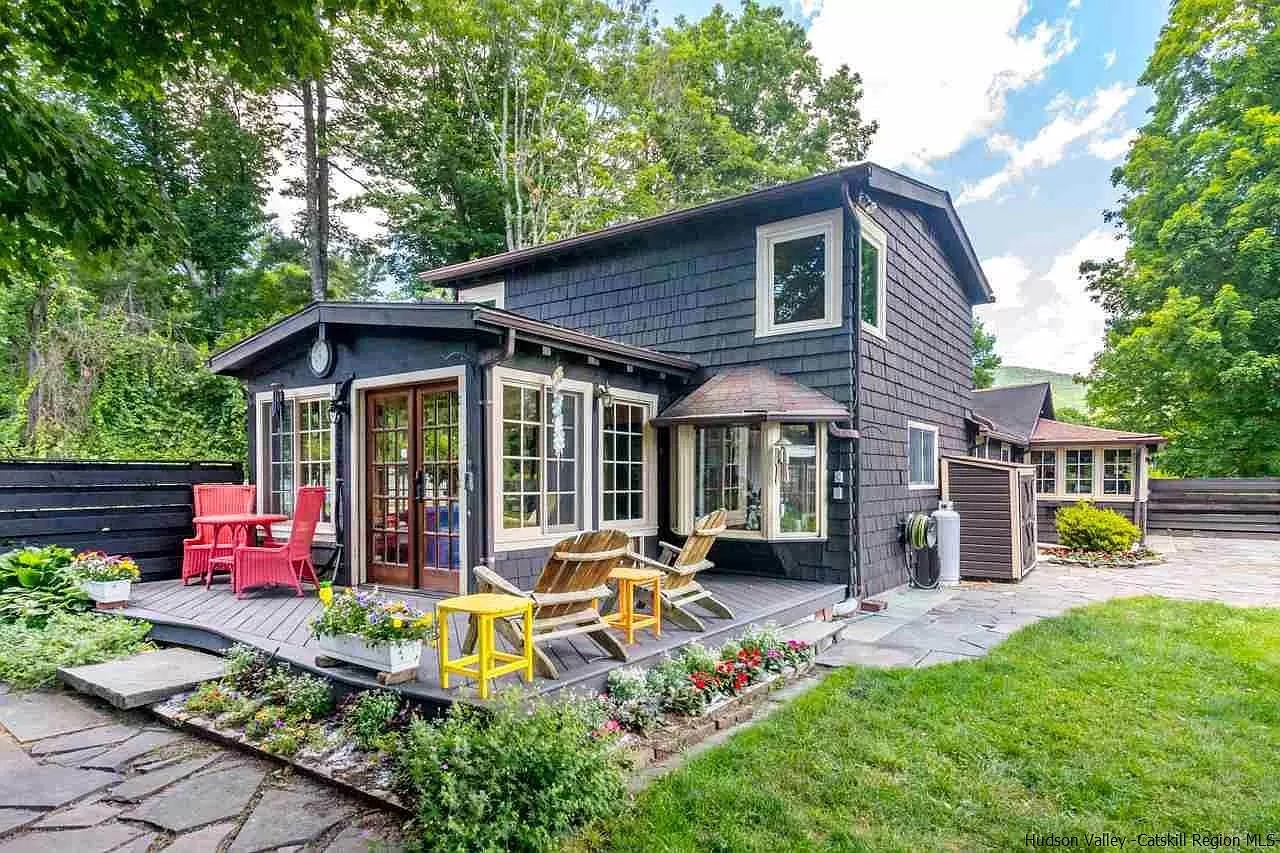
We’re concluding our Woodstock week where else but on Tinker Street—the iconic home of shops and restaurants that make downtown a destination.
This 1925 cottage has been built onto over the years, culminating in a 1,386-square-foot main house and various outbuildings on its over three-quarters-of-an-acre lot. The cedar-shake siding is classic and suits the cottage theme.
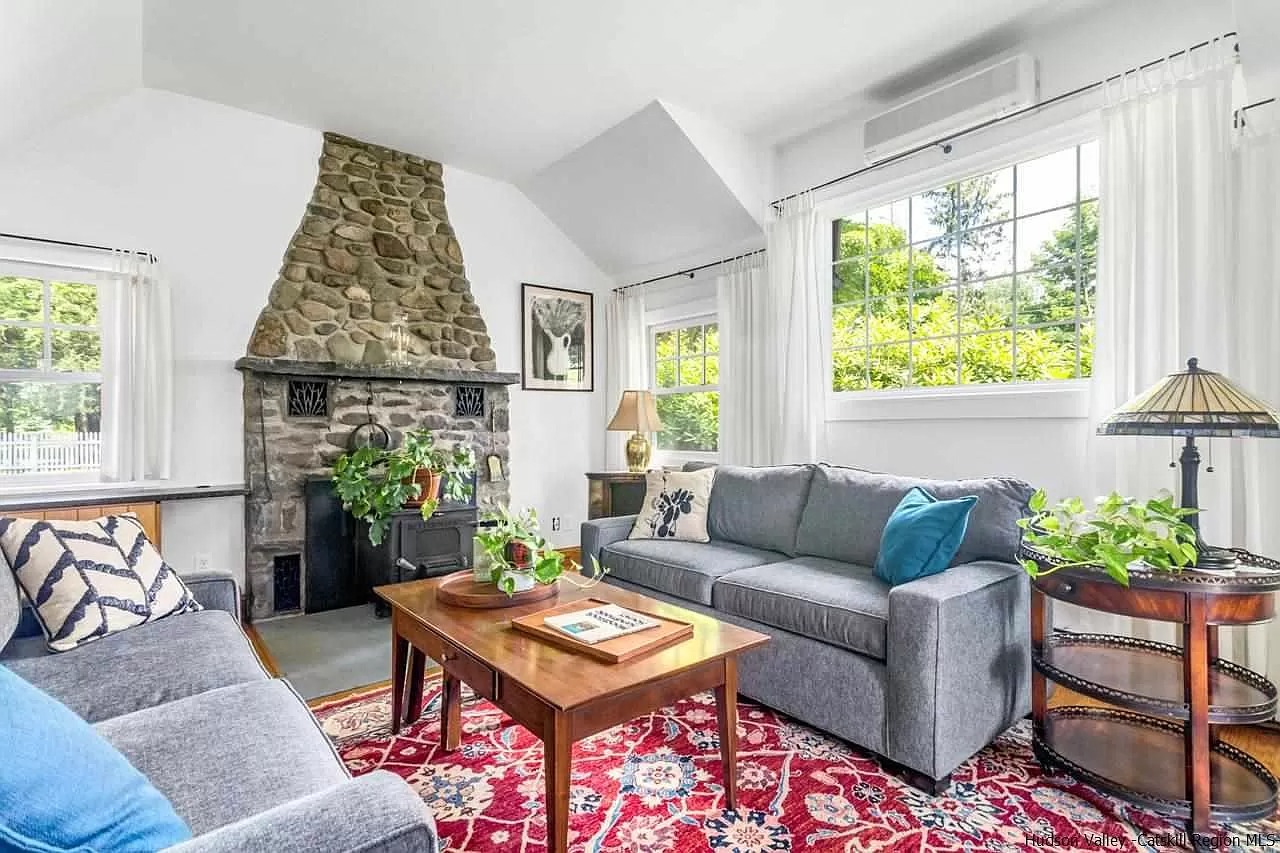
The living room is bright white and cheery, with a river-rock fireplace that reaches the ceiling and has a woodstove insert. The tall ceiling has a large dormer that holds a picture window overlooking the yard. It’s flanked by two other windows; the combination just pours light into the space.
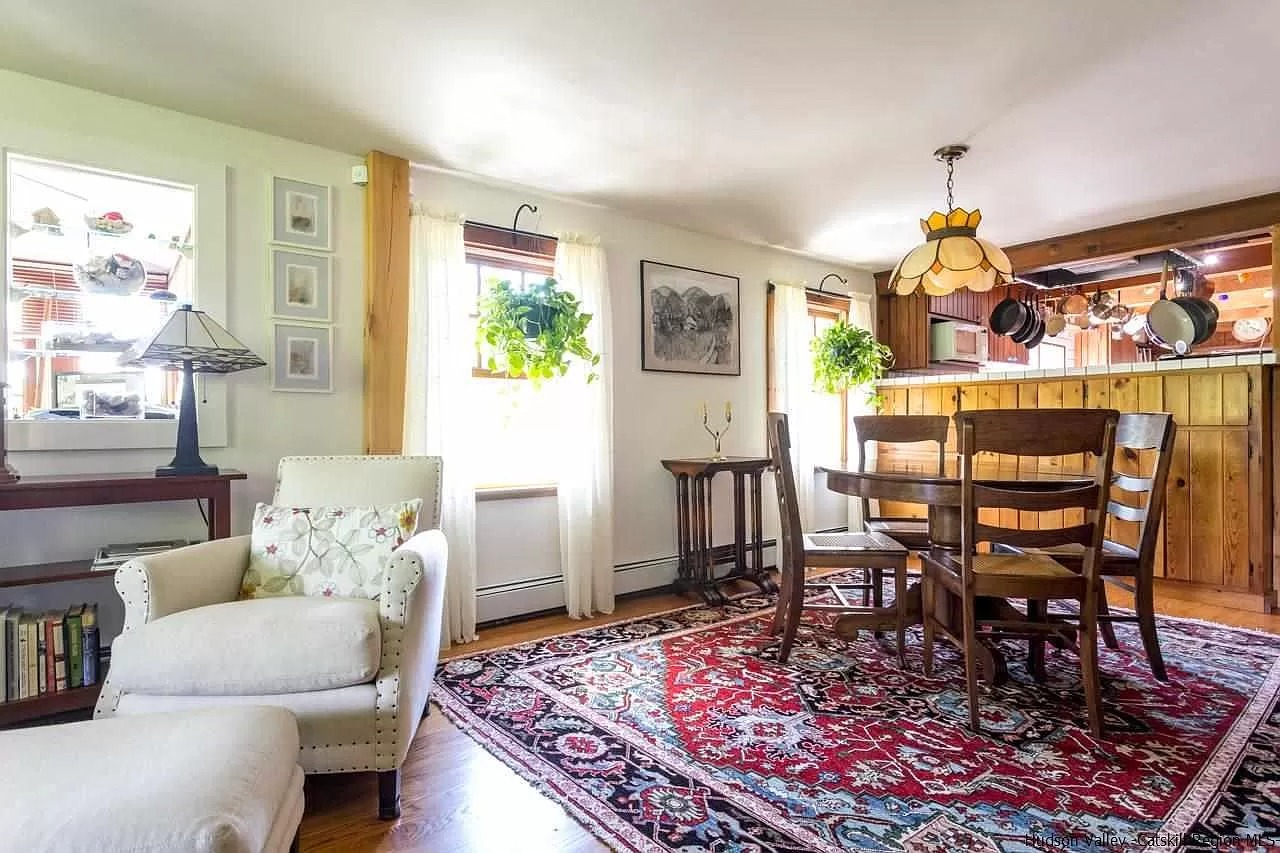
The living room shares space with a dining area, and a half-wall separates that from the kitchen.
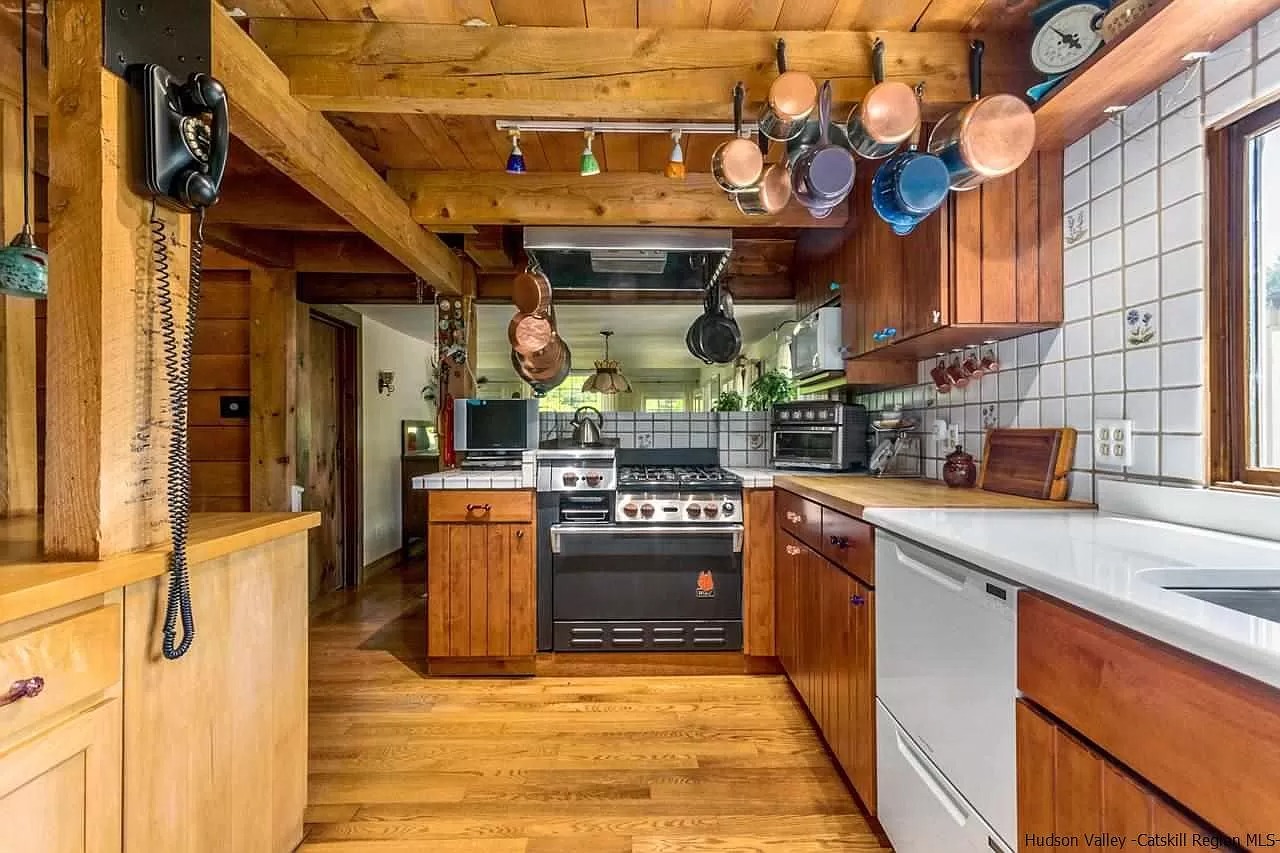
On the other side of that half-wall is one hell of a gorgeous Wolf range. A pot rack above means easy access for home chefs. The kitchen has a more rustic feel than the living room, with wood cabinets and heavy ceiling beams.
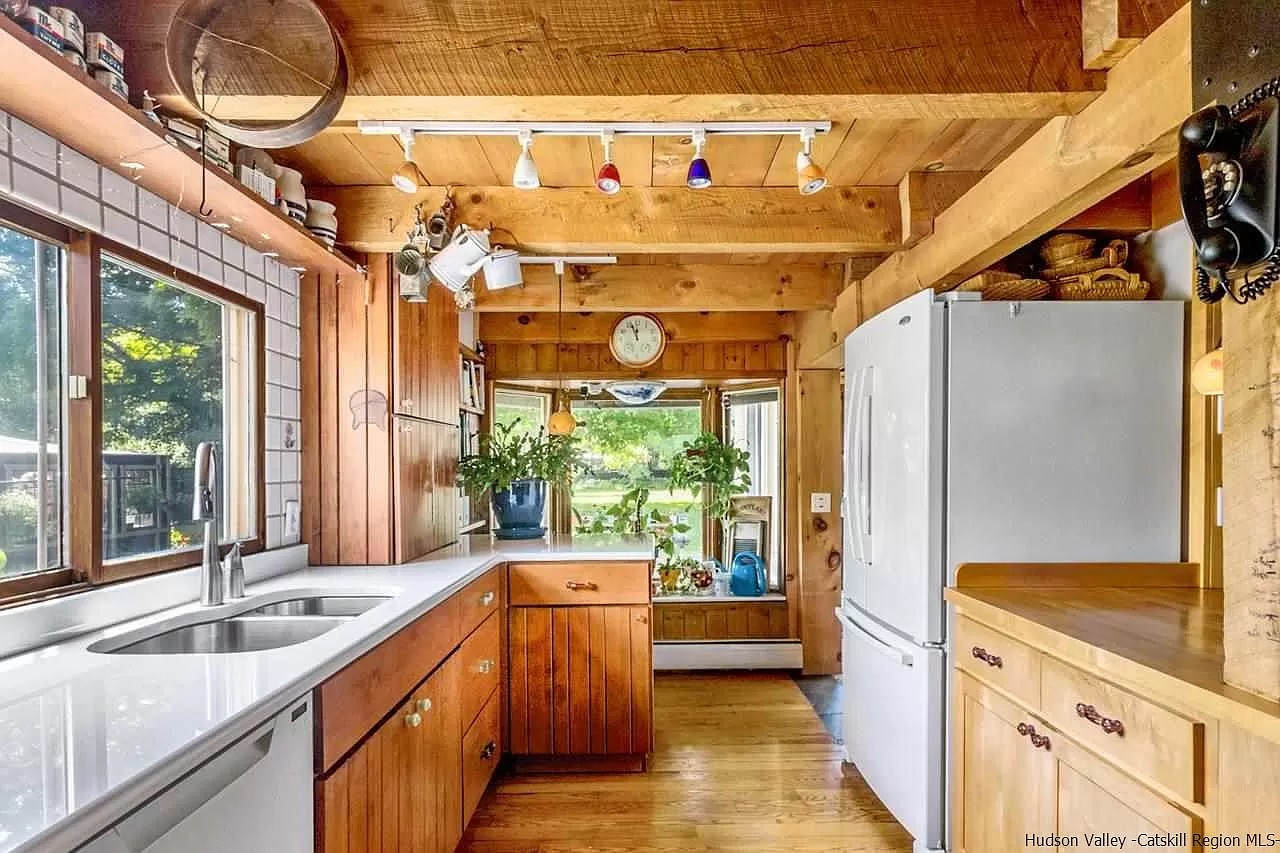
It’s brightened by white counters by the sink and a white tile backsplash. A bay window at the end is a haven for houseplants. 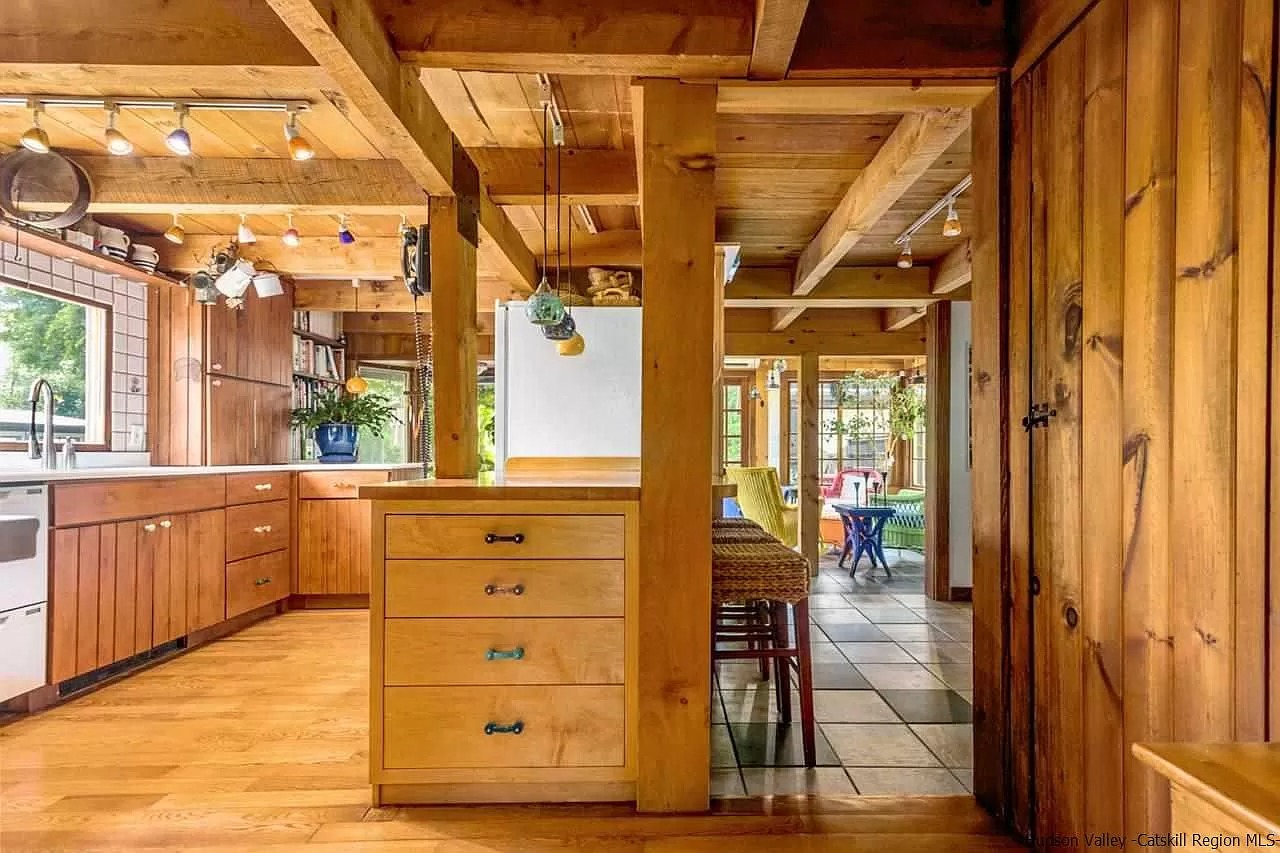
A pass-through forms a great breakfast nook with seating for three.
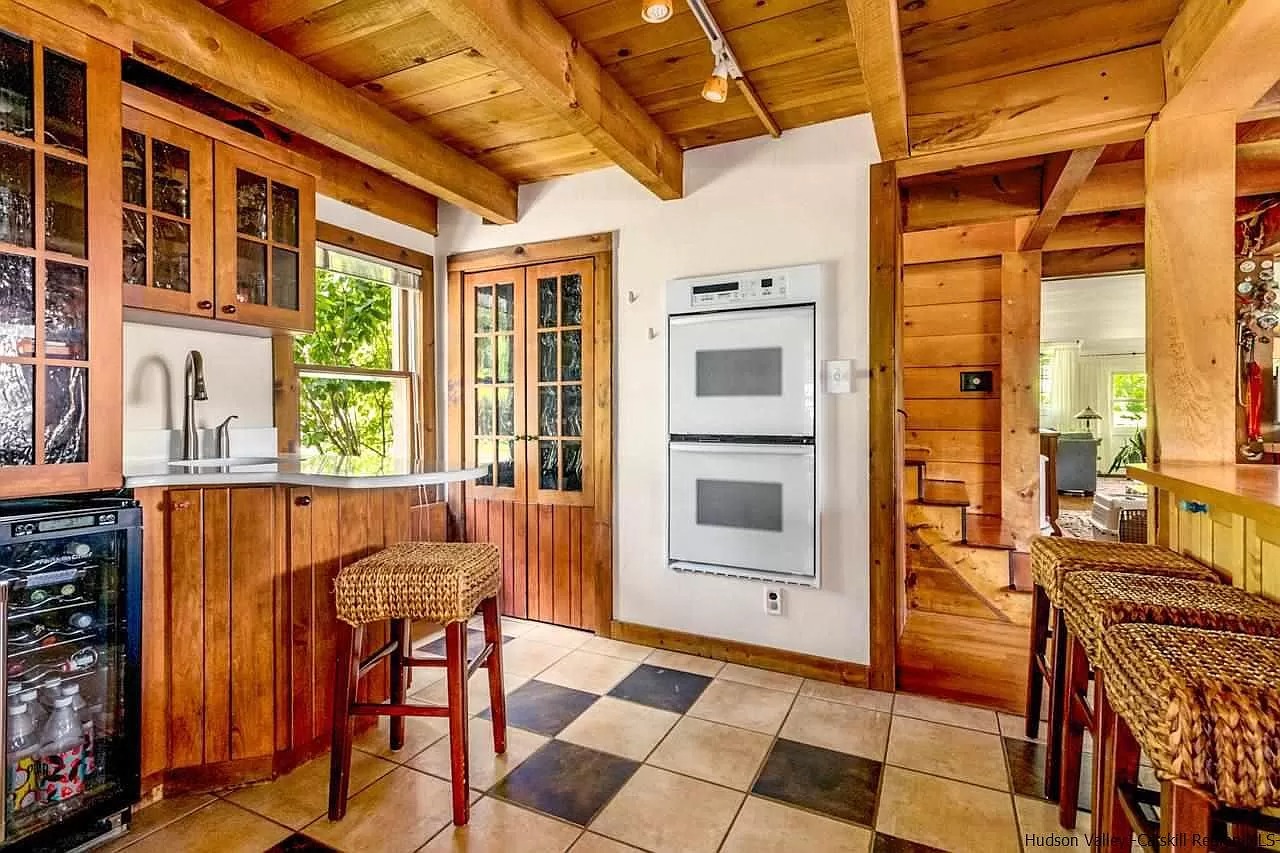
Ceramic tile covers the floor on this side of the kitchen, which has a wet bar, wine fridge, and double ovens. Behind that is the staircase leading upstairs.
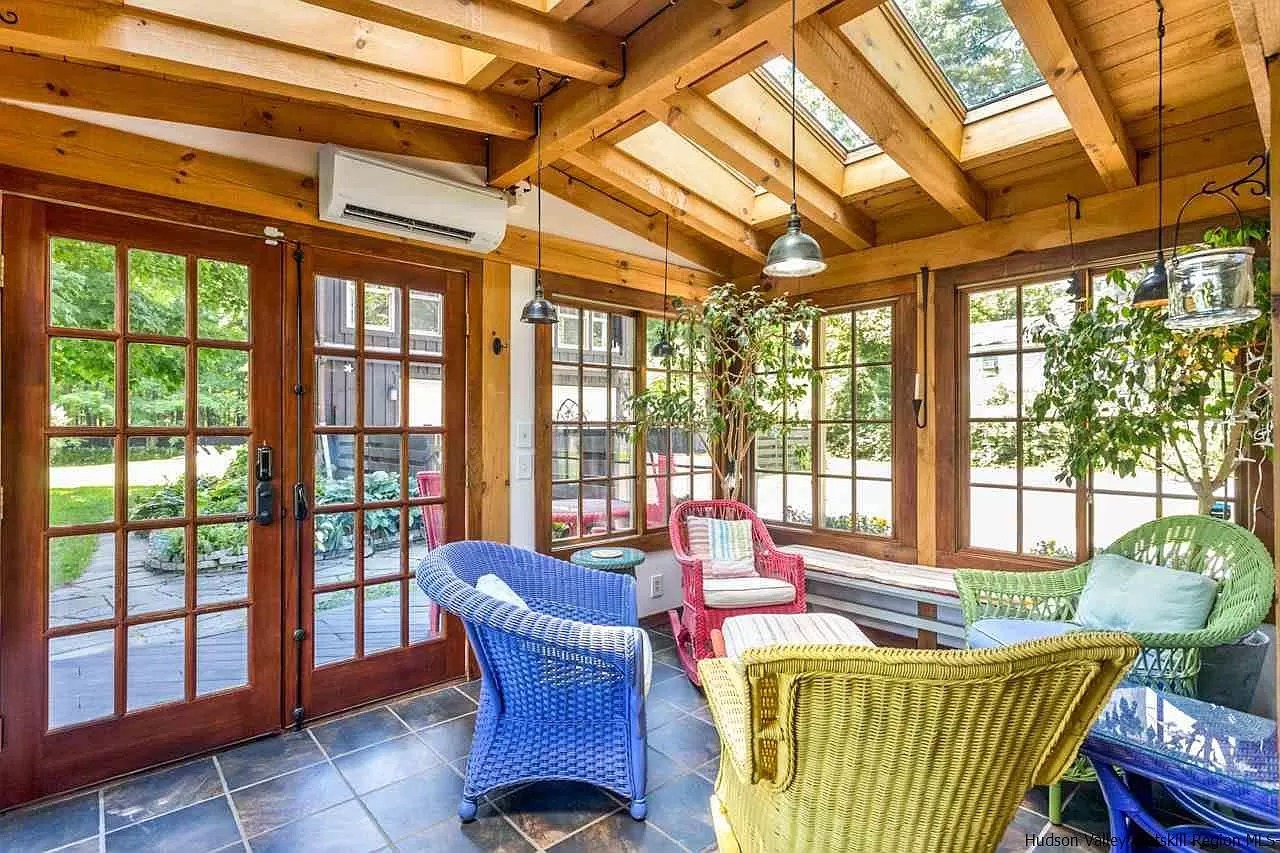
Go past that wet bar into a tile-floored sun room that’s surrounded by windows and skylights.
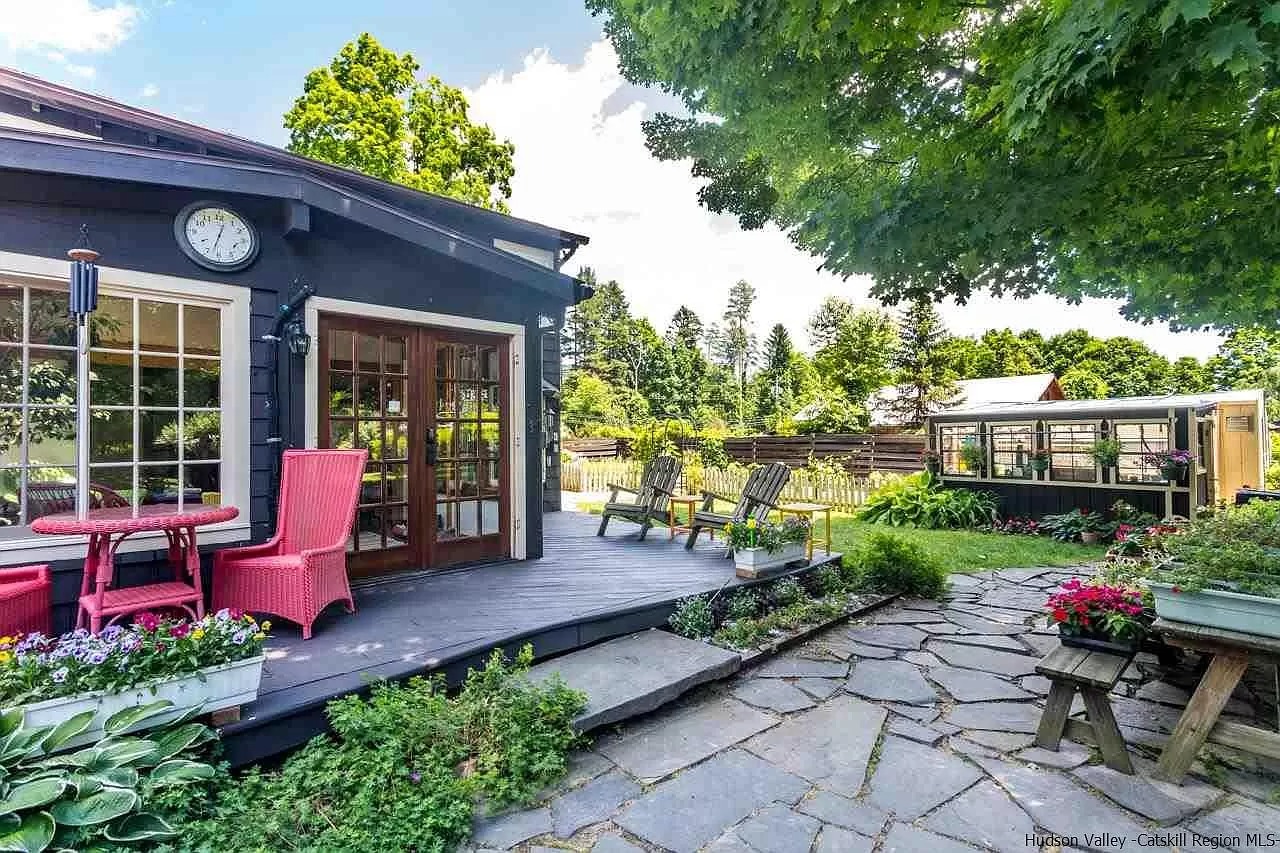
It overlooks this deck and bluestone patio. You can see one of the property’s two greenhouses in this image.
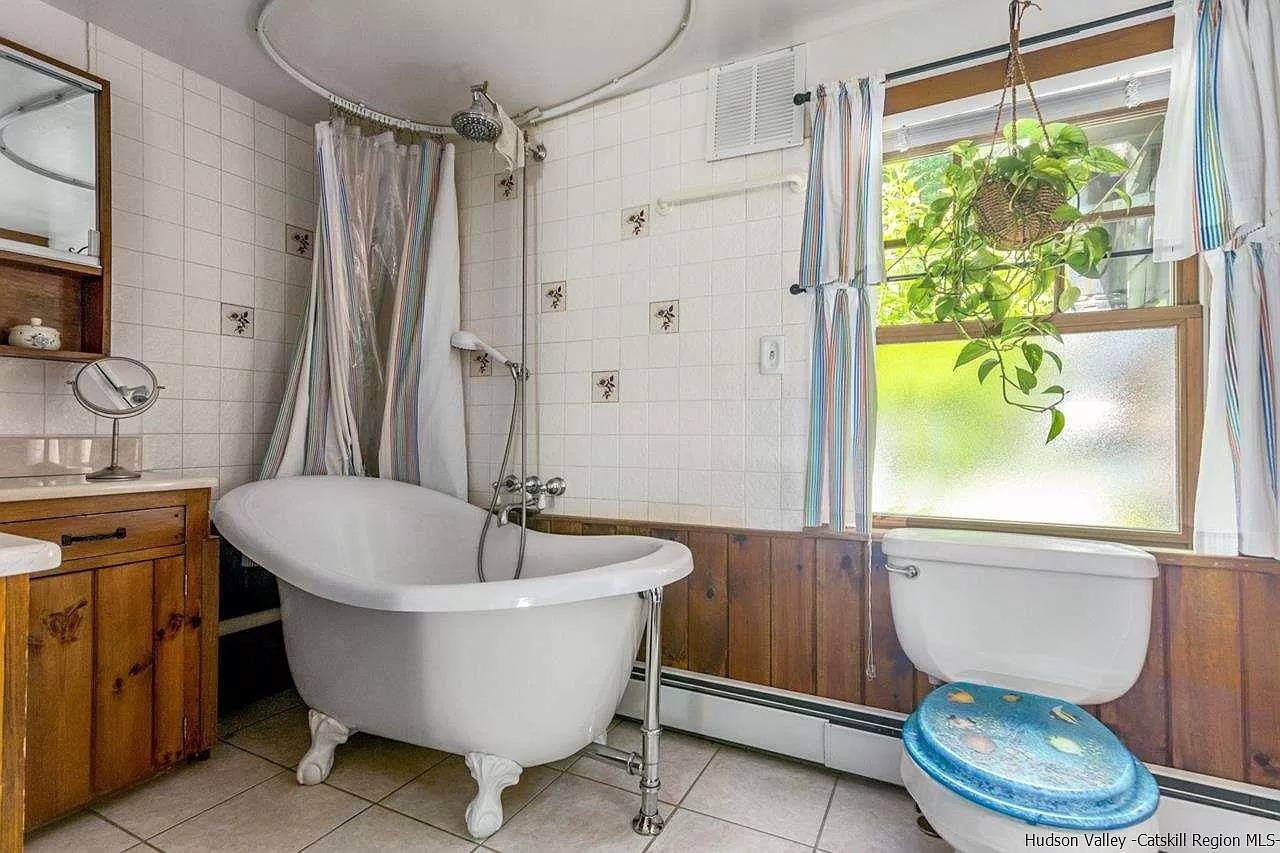
A full bath is on the house’s main level, with rustic board wainscoting that matches the vanity, and a cute clawfoot tub.
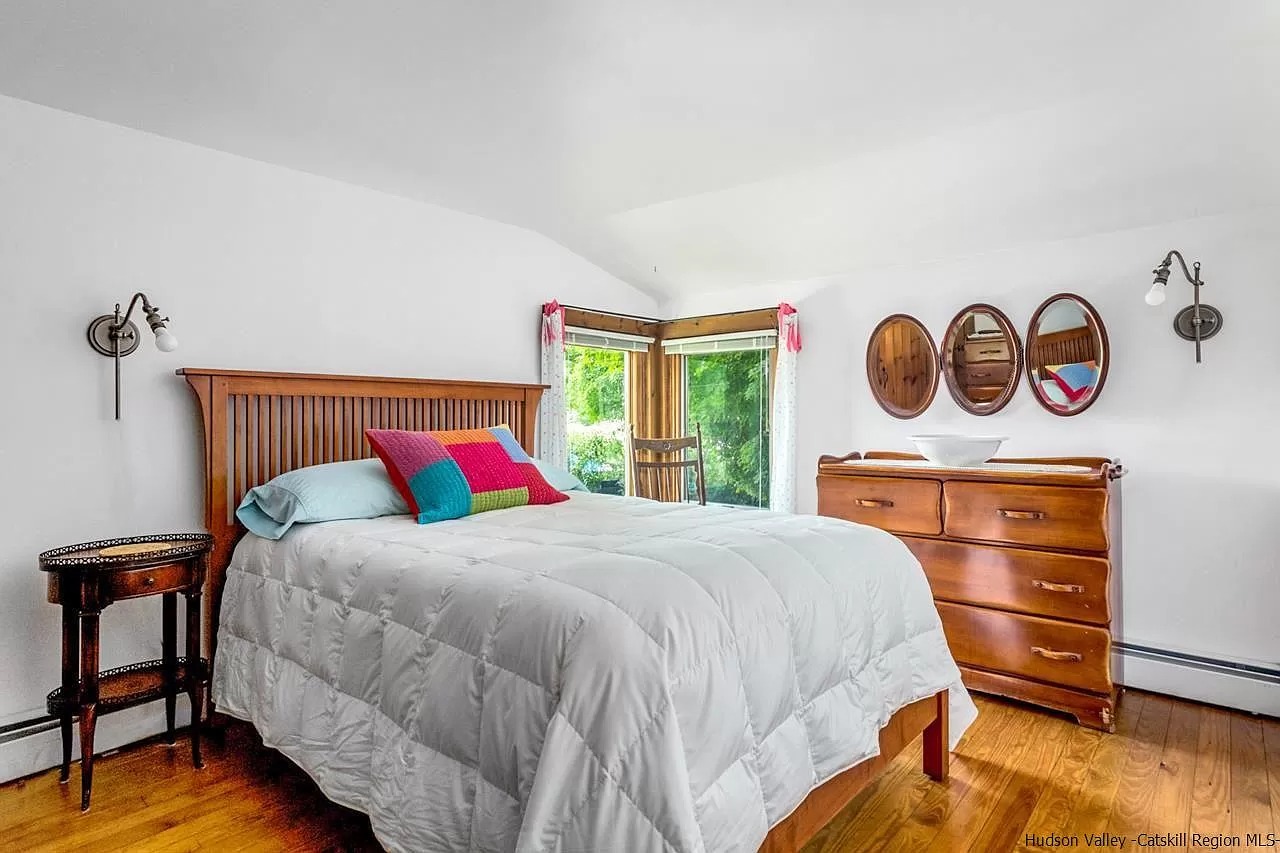
There’s a half-bath upstairs, and two bedrooms. The primary bedroom is roomy, with wood floors and a snugly curved ceiling.
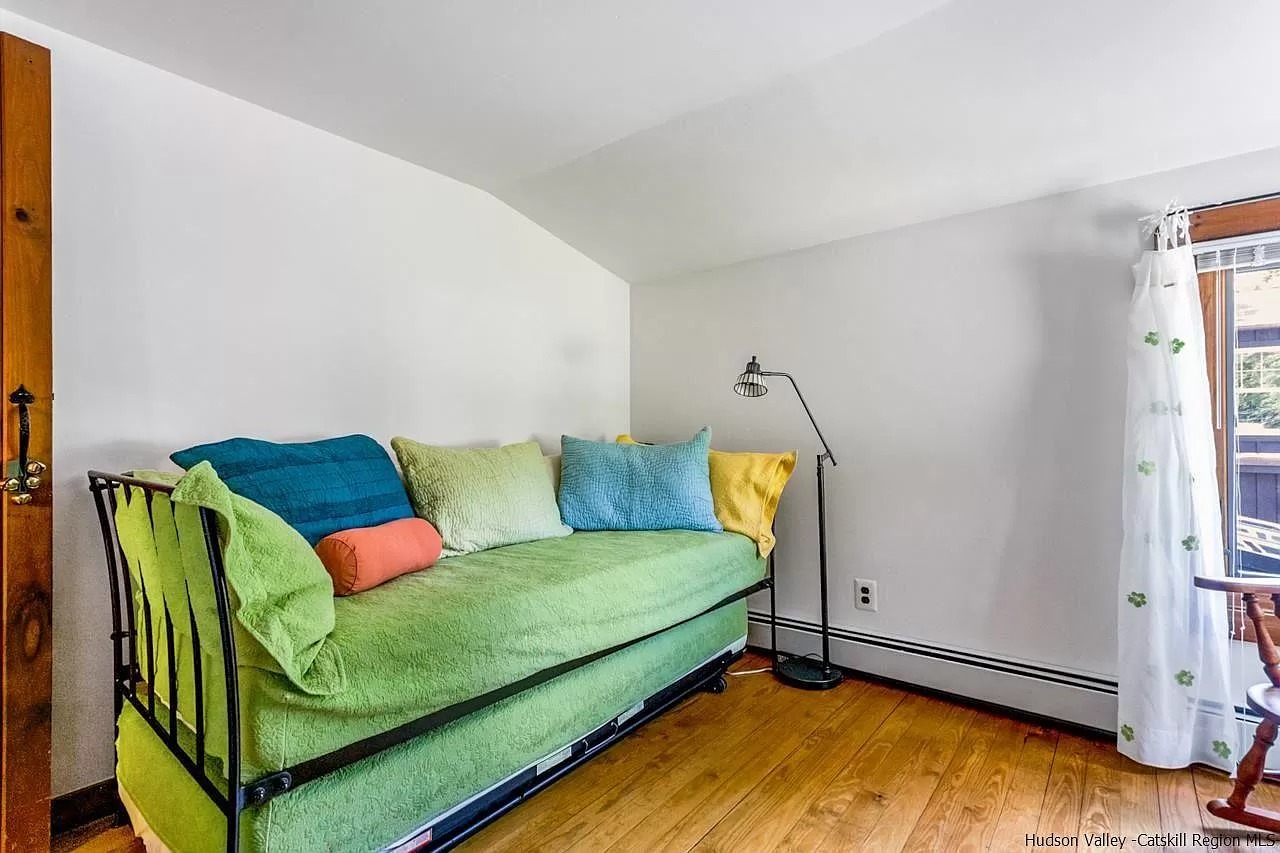
The second bedroom also has white walls and wood floors.
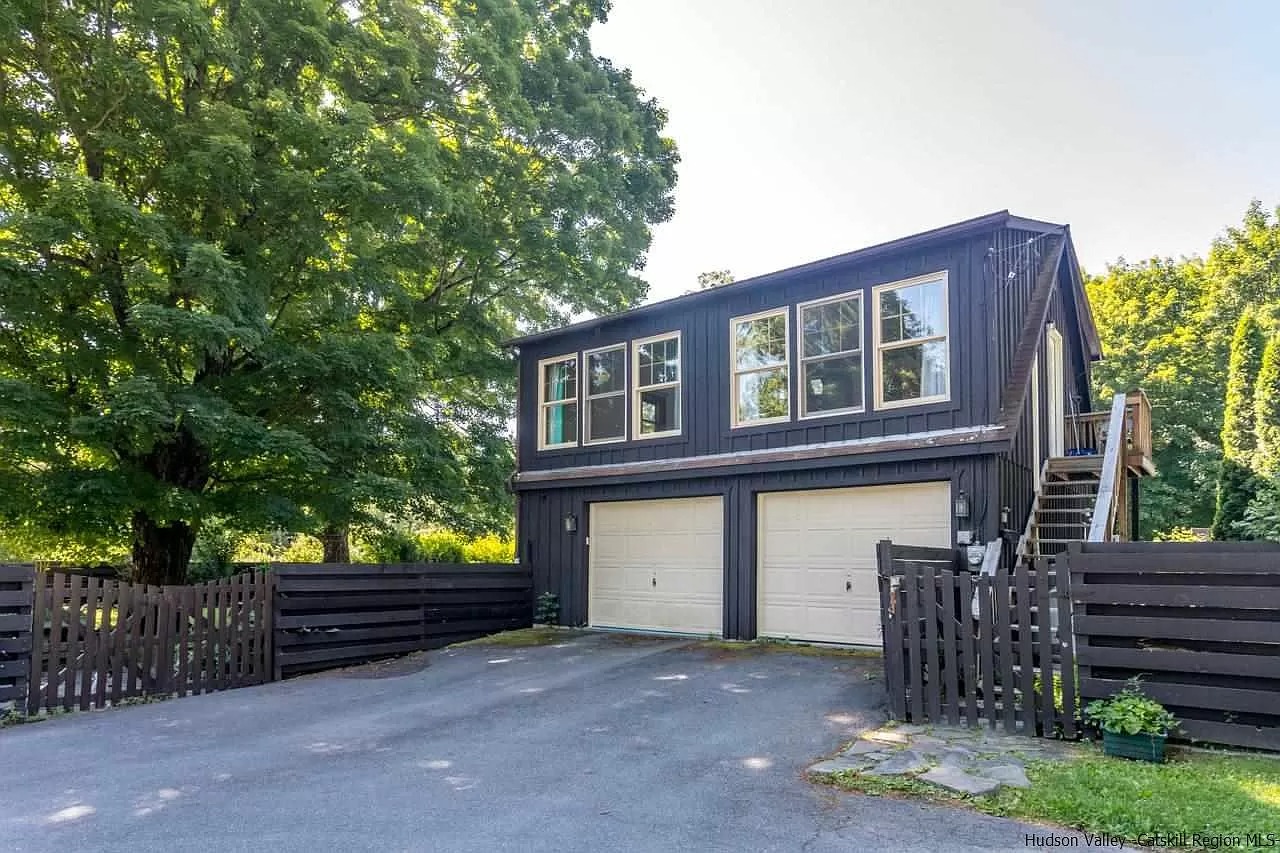
The detached two-car garage houses living space as well as vehicles. It’s tucked into one corner of the privacy fence that surrounds the side yard.
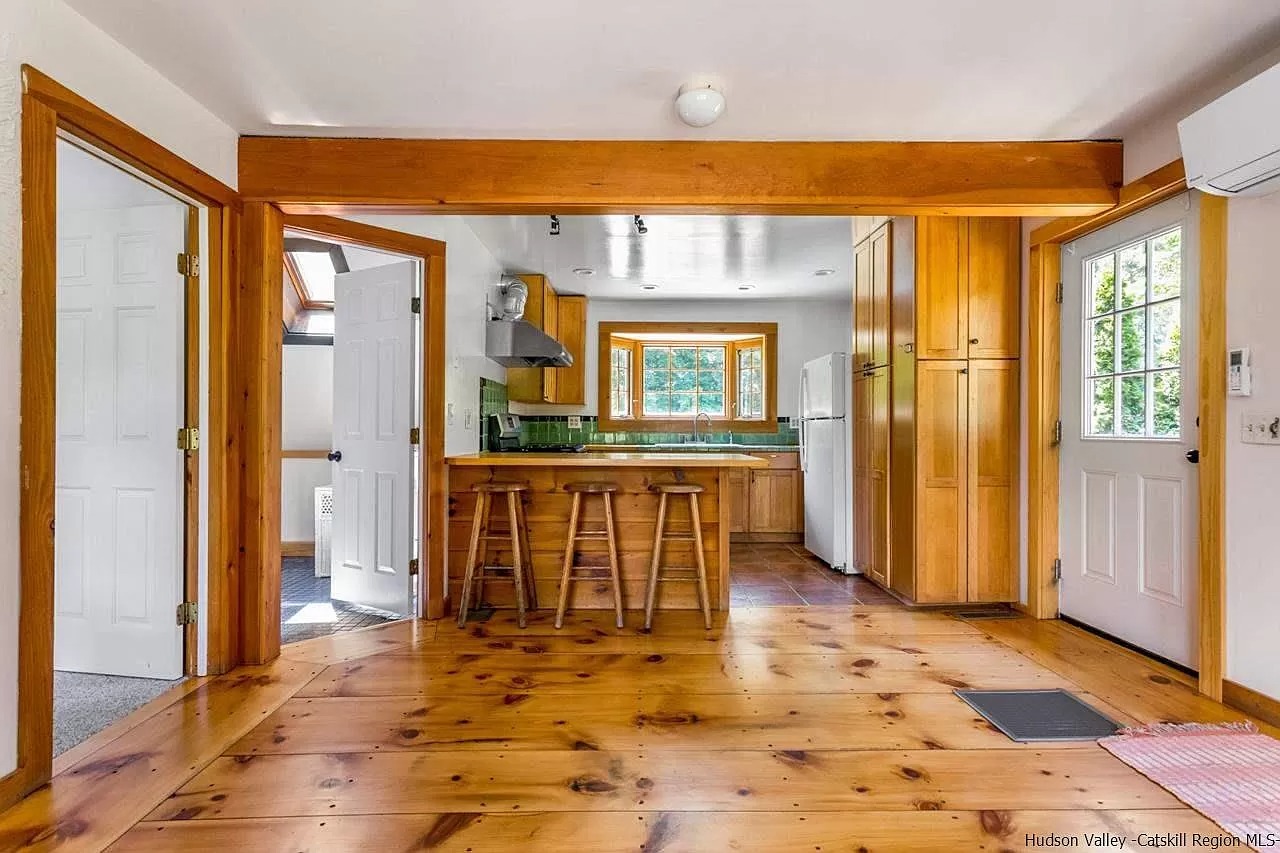
Wide-plank pine flooring is a showpiece in this one-bedroom apartment above the garage.
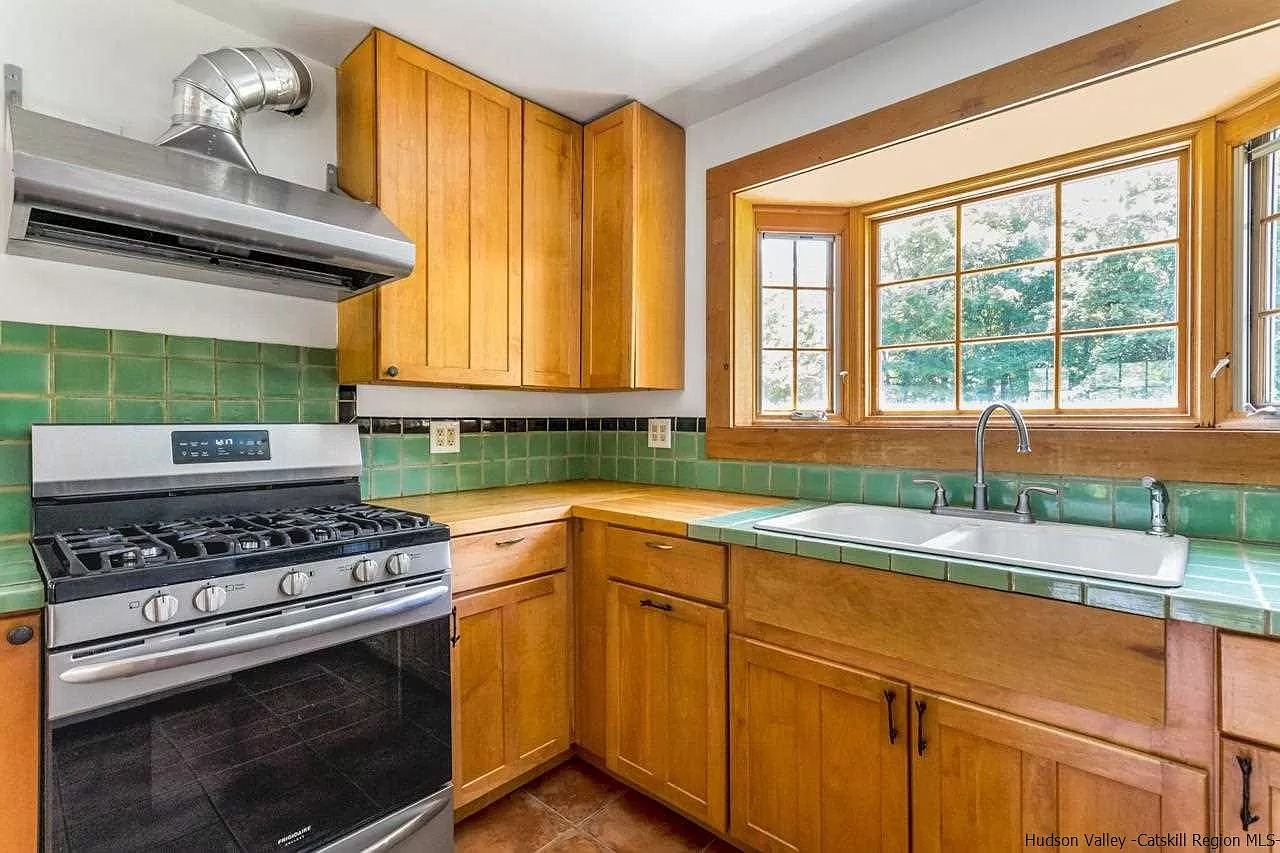
It has green tile on some counters and on the backsplash. The cabinets are wood Shaker-style, and the ceramic floor tile looks like terra-cotta.
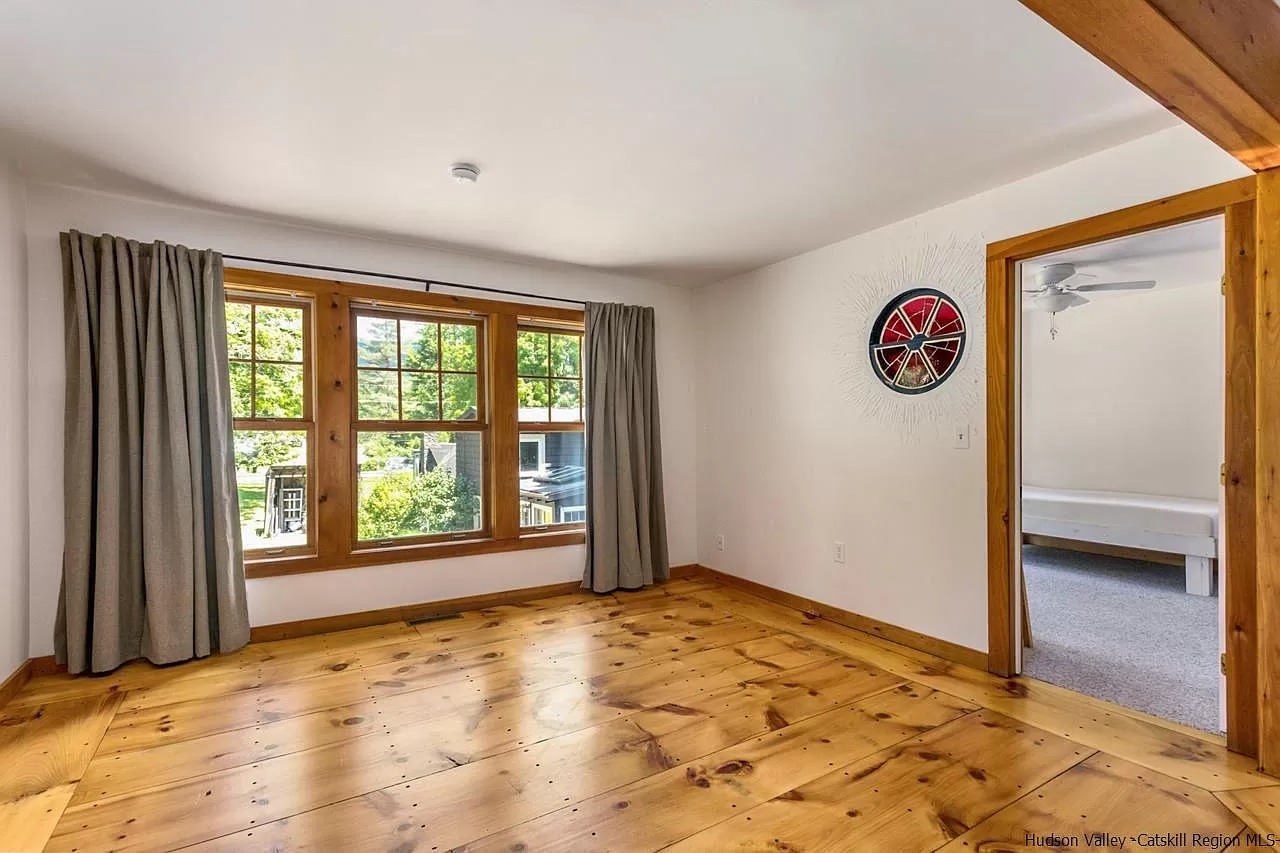
The living area has triple windows that cover nearly an entire wall and illuminate that stunning floor. That spoke-wheel artwork is actually a colored window…
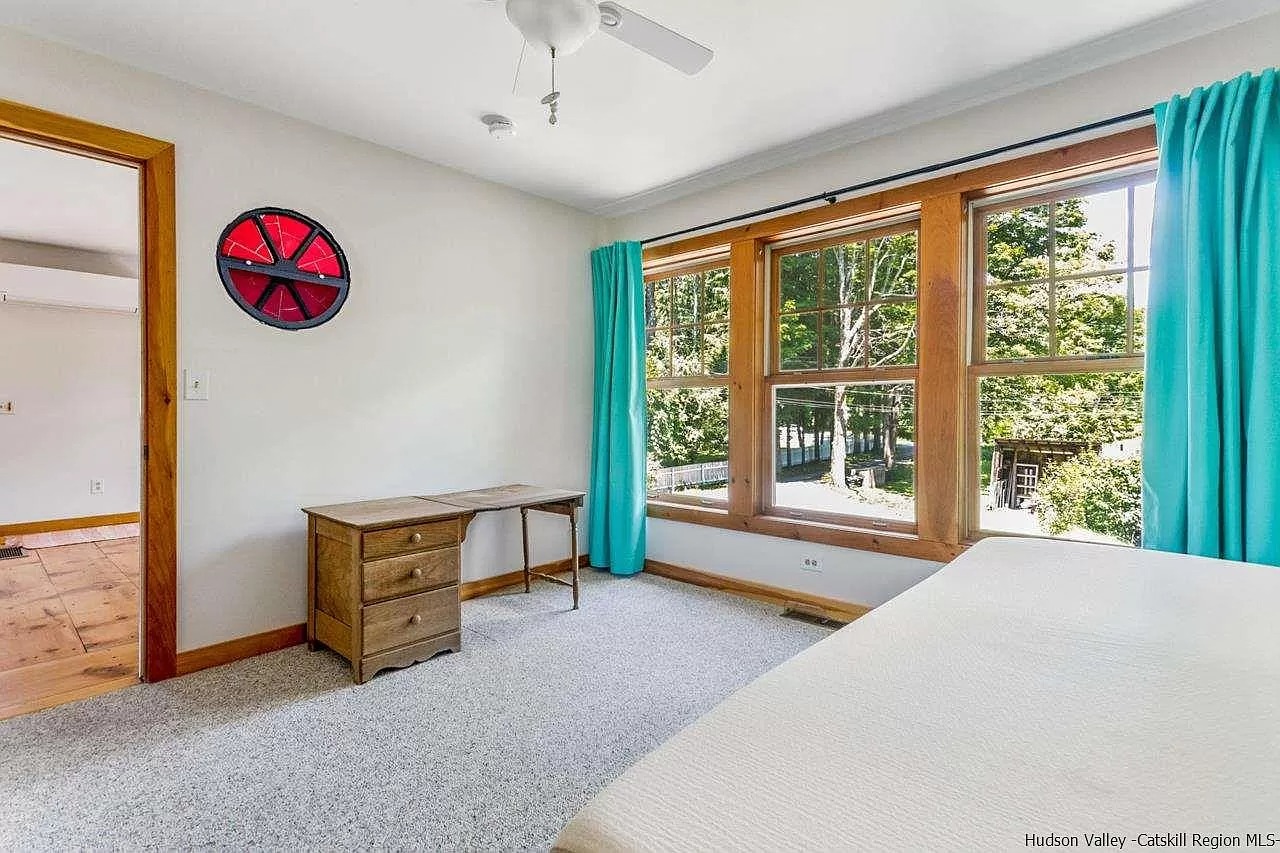
…that continues into the bedroom. This room is carpeted and has identical triple windows.
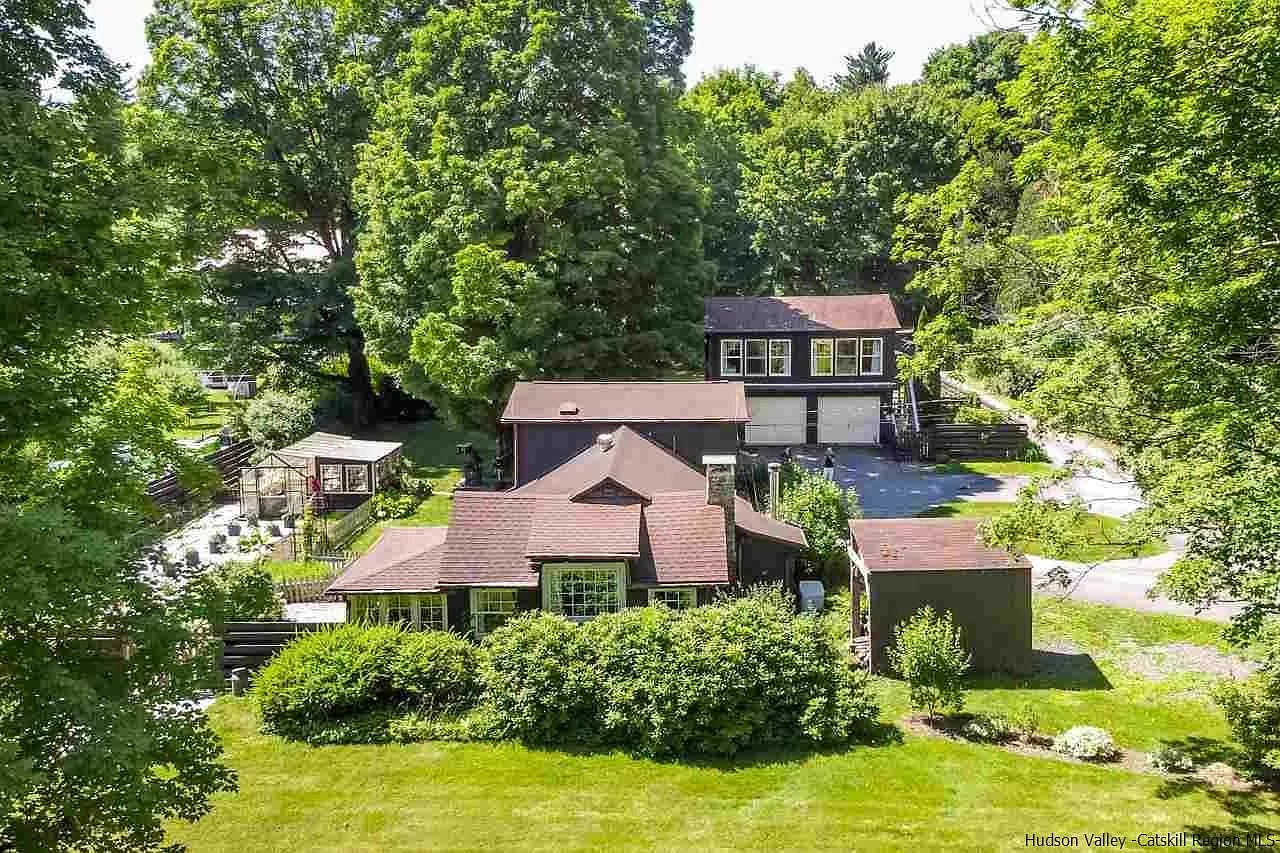
Here you can get a feel for the compound-like character of this well-thought-out property that also has a huge vegetable garden.
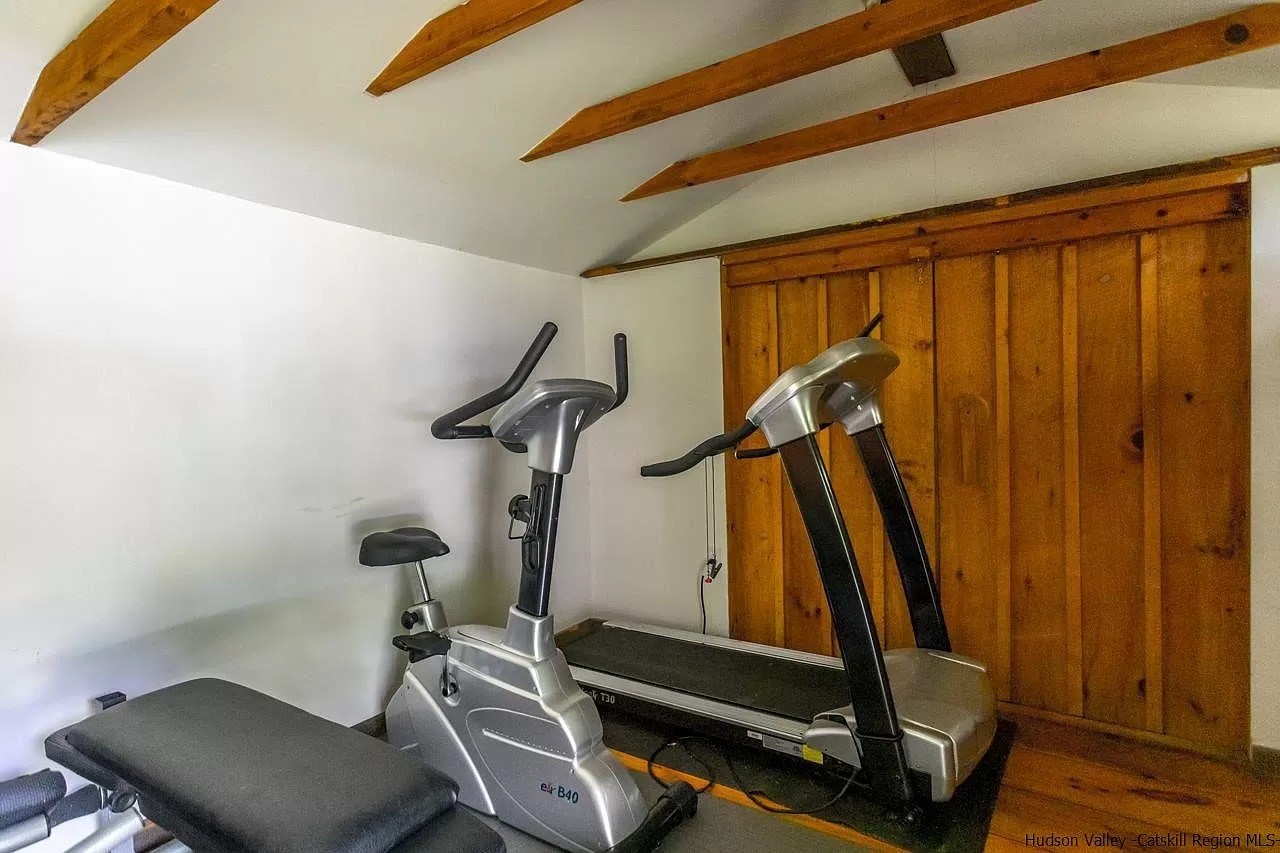
There’s a separate studio on the property that’s currently used as a private gym.
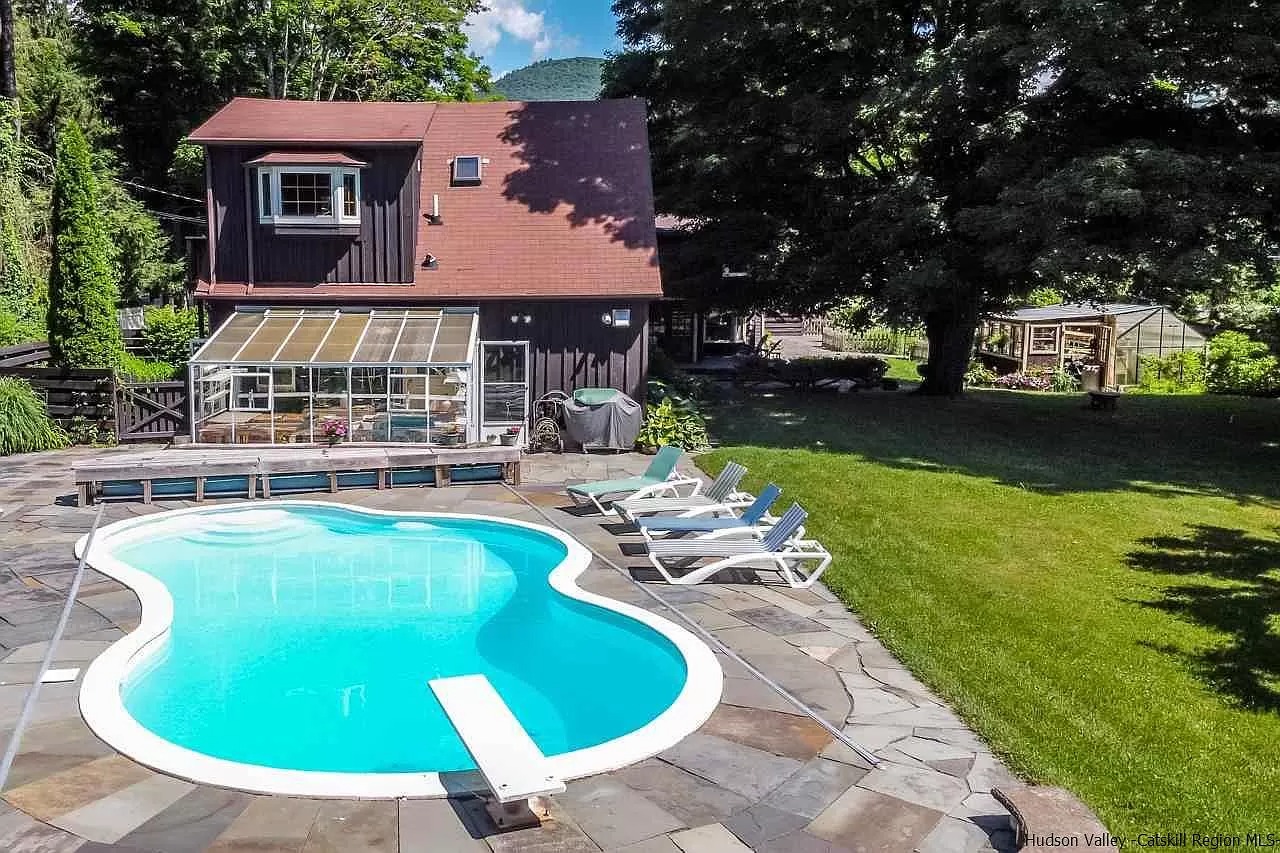
The second greenhouse overlooks a gorgeous Gunite pool. This house was listed only a couple days ago, and is sure to be snapped up soon. It’s next door to Sunfrost Farms, a popular grocery/juice bar/farm stand, and close to everything that makes Woodstock wonderful.
If this cottage compound puts stars in your eyes, check out 219 Tinker Street, Woodstock, with Michelle Bergkamp from Corcoran Country Living.
Read On, Reader...
-

Jane Anderson | April 25, 2024 | Comment The Jan Pier Residence in Rhinebeck: $1.25M
-

Jane Anderson | April 24, 2024 | Comment A C.1845 Two-Story in the Heart of Warwick: $524K
-

Jane Anderson | April 23, 2024 | Comment A Gothic Home in Hudson: $799.9K
-
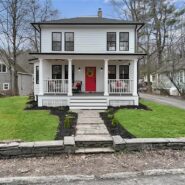
Jane Anderson | April 22, 2024 | Comment A Ravishing Renovation on Tinker Street in Woodstock for $849K
