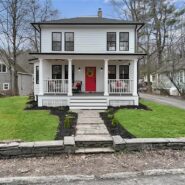An O.G. Beaconite With Great New Updates: $679K
Jane Anderson | April 27, 2023The good thing about Beacon is, as Confucius reportedly said, no matter where you go, there you are.
Beacon is accessible to riverfront views on the banks of the Hudson River; hikes and vistas on Mount Beacon; and some killer eats and drinks throughout the city. Today’s pick is a bit east of “the thick of things,” but still close enough for convenience.
The house was built in 1900 and has the facade to prove it: a brick foundation, over which is a terrace-like front porch, with a triplet of windows overhead topped by brackets.
The porch has the right mix of sun and shade to set the stage for rocking-chair sitting and sipping a lemonade.
The foyer has clay-toned paint and a staircase with white railings and well-treaded wood treads.![]()
The living room has a French door and hand-hewn ceiling beams.![]()
The kitchen has granite countertops over dark maple cabinets. This is the first time the home’s been on the market in 50 years, but the current owners have certainly maintained it and kept up with renovations.![]()
A dining area has its own spot between the living room and kitchen.
The main-floor bath has a clawfoot tub and a curvy, modern vanity.![]()
The back porch off the kitchen is enclosed with screens and is a perfect mudroom.
Upstairs, the primary bedroom has knotty pine floors and hand-hewn ceiling beams.
The same goes for this bedroom, which has a sprinkling of windows for light and air (conditioning units).
There is a walk-in closet on this floor, as well…![]()
…and a stacked washer/dryer.
A full bath rounds out the top floor.![]()
There’s a lot of entertaining space, from this ground-level, tiered deck…
…that has a railing around its upper portion. A bluestone patio and retaining wall are shaded by a mature tree.
Bonus space is had on the bottom floor, which is currently a one-bedroom apartment but could easily be converted to bring the house back to single-family status. The entry has a tile floor.
The living room is bright with white walls, clay-colored trim, and hardwood flooring.
The same decor appears in the dining area connected to the kitchen.![]()
The kitchen has white appliances, the same dark-maple cabinets as the main-floor kitchen, and punched tin on the backsplash.
The bedroom is a decent size and has regular windows, not the high, transom-like ones you’d expect in a lower level.
The full bath consists of a tiled walk-in shower and the same curvy, modern vanity as on the upper floor.
The house measures 1,716 square feet and sits on 0.16 acre of land. It’s just a couple blocks from Barb’s Butchery, where you can choose anything your carnivorous heart desires. It’s also practically at the foot of Mount Beacon.
If this lovely home stirs your heart, find out more about 208 East Main Street, Beacon, from Jonathan Miller with Joncar Realty, Inc.
Read On, Reader...
-

Jane Anderson | April 25, 2024 | Comment The Jan Pier Residence in Rhinebeck: $1.25M
-

Jane Anderson | April 24, 2024 | Comment A C.1845 Two-Story in the Heart of Warwick: $524K
-

Jane Anderson | April 23, 2024 | Comment A Gothic Home in Hudson: $799.9K
-

Jane Anderson | April 22, 2024 | Comment A Ravishing Renovation on Tinker Street in Woodstock for $849K
