Catch Killer Hudson Views from This Esopus Ranch with an Amazing Ensuite, $999.9K
Jane Anderson | December 23, 2022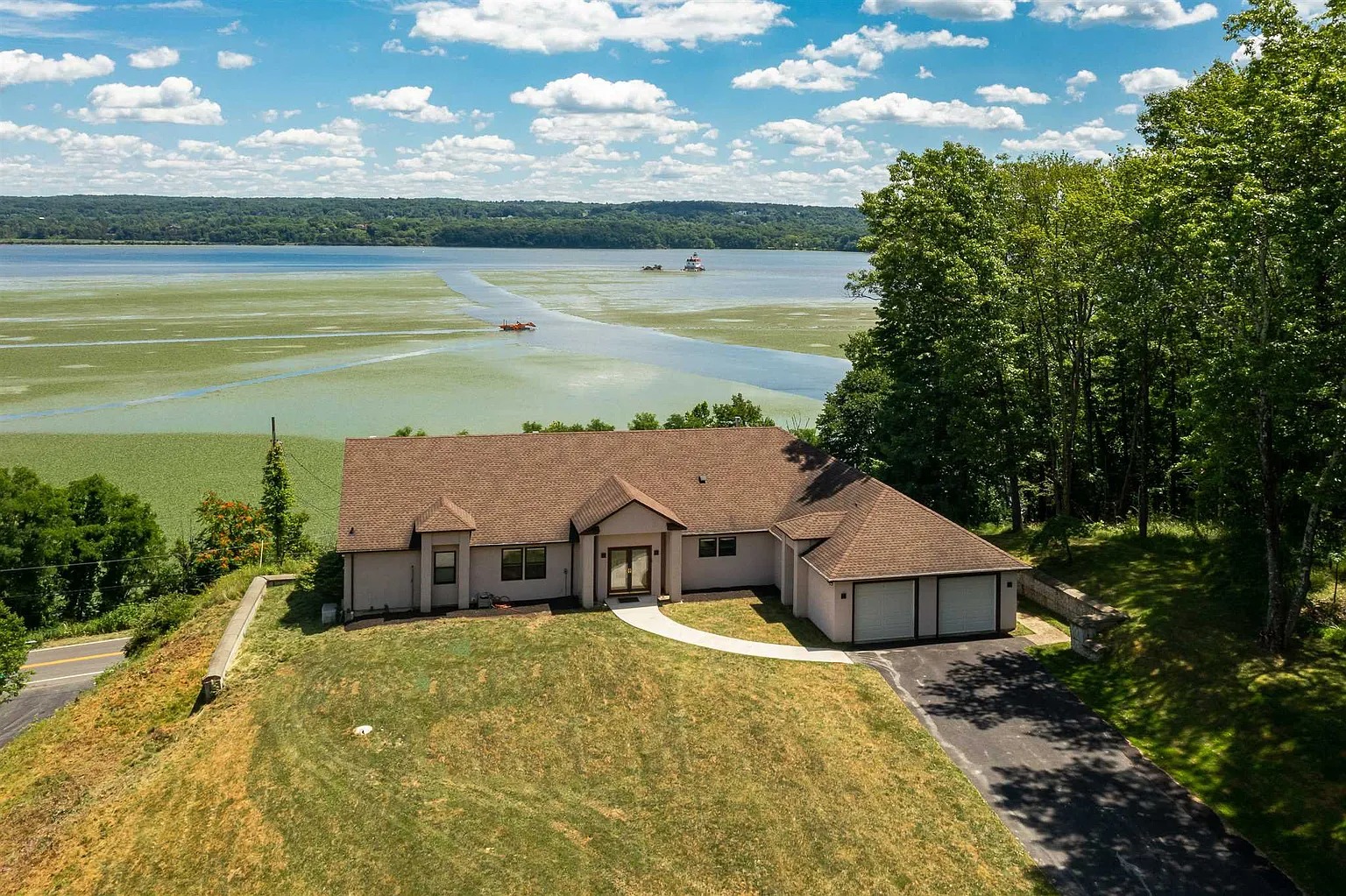
Wrapping up our week of splendid ensuites is this sweet ranch in Ulster Park/Esopus. It’s got killer Hudson River views, too.
The home is big, coming in at 3,560 square feet. Yes, that’s the Esopus Meadows lighthouse in the distance.
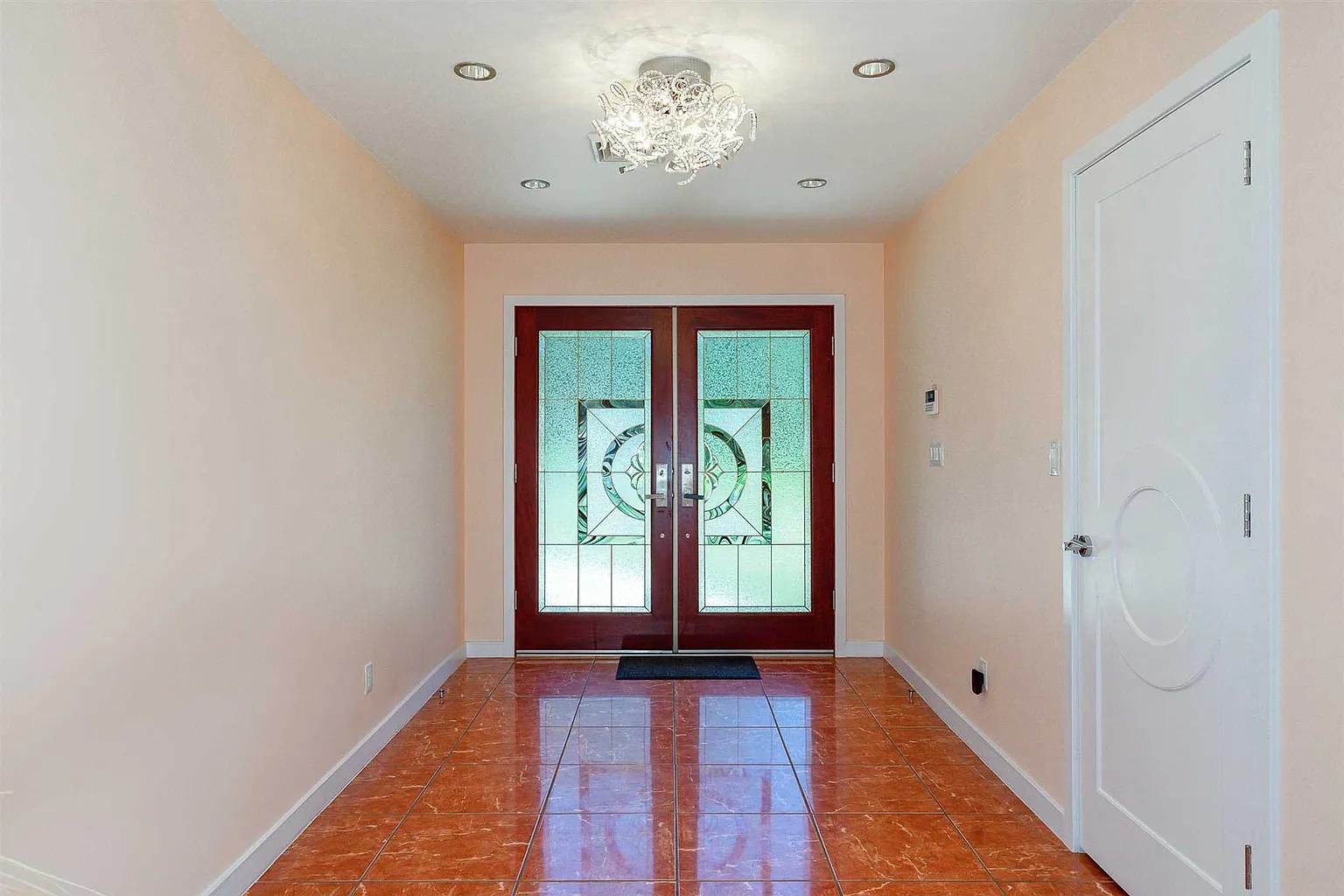
The double entry doors are filled with elegant stained glass. They open to an umber-tone marble floor in the foyer. A Chihuly-esque crystal chandelier hangs overhead.
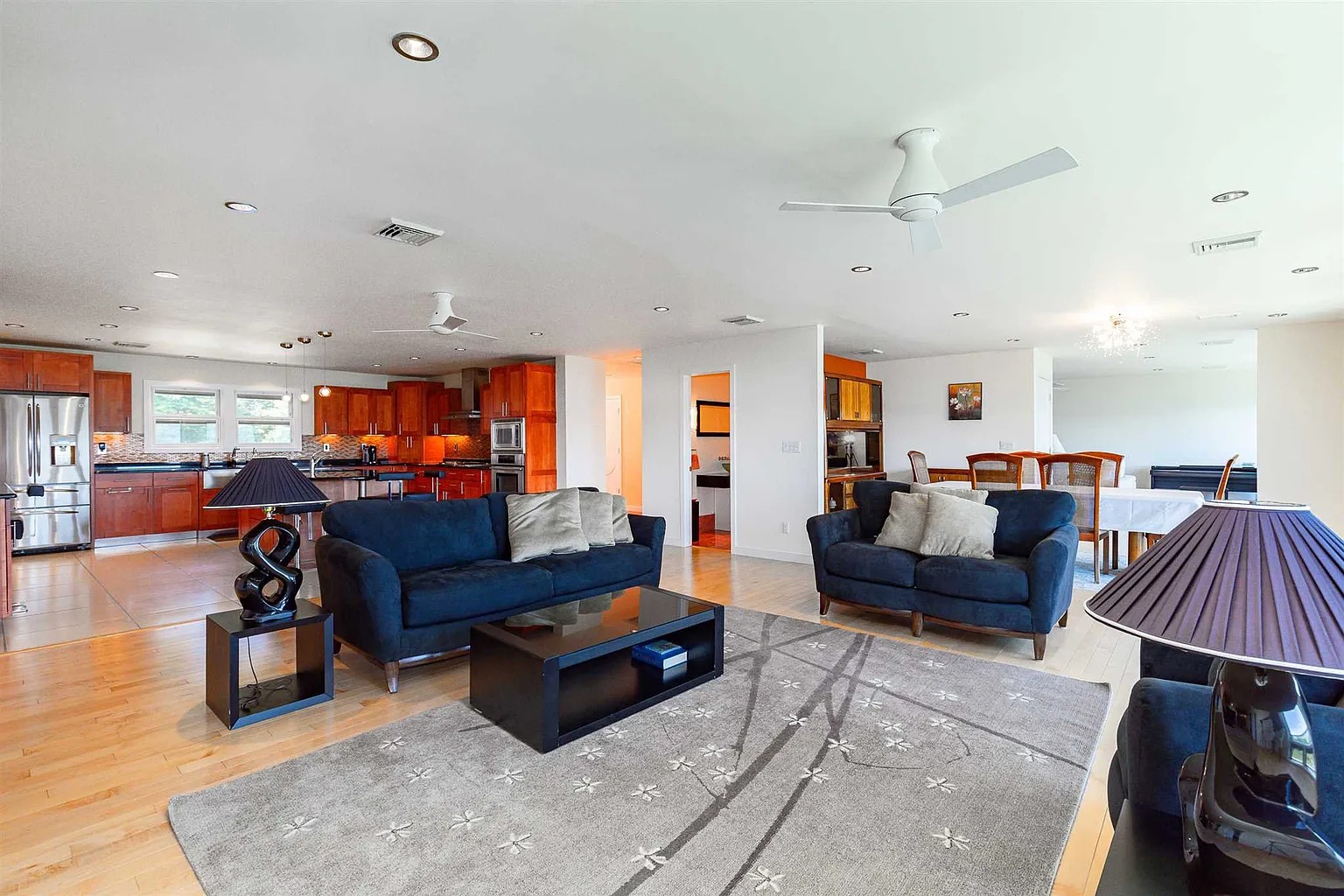
The family room, dining room, and kitchen share an open-concept space.
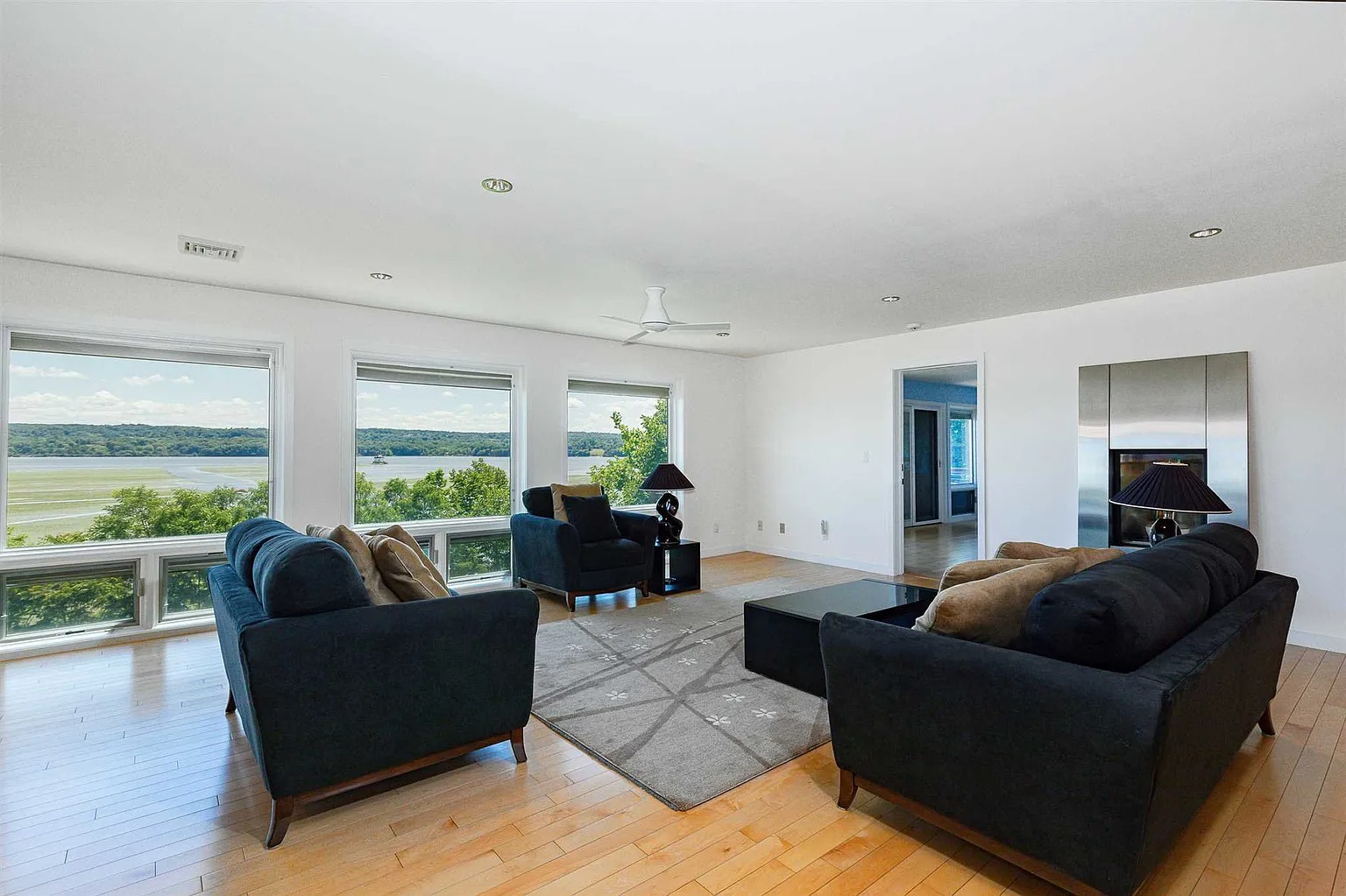
The river side of the house is a wall of windows that offers a near-panoramic view. A light hardwood floor and white walls are a good neutral choice, letting that view take the spotlight.
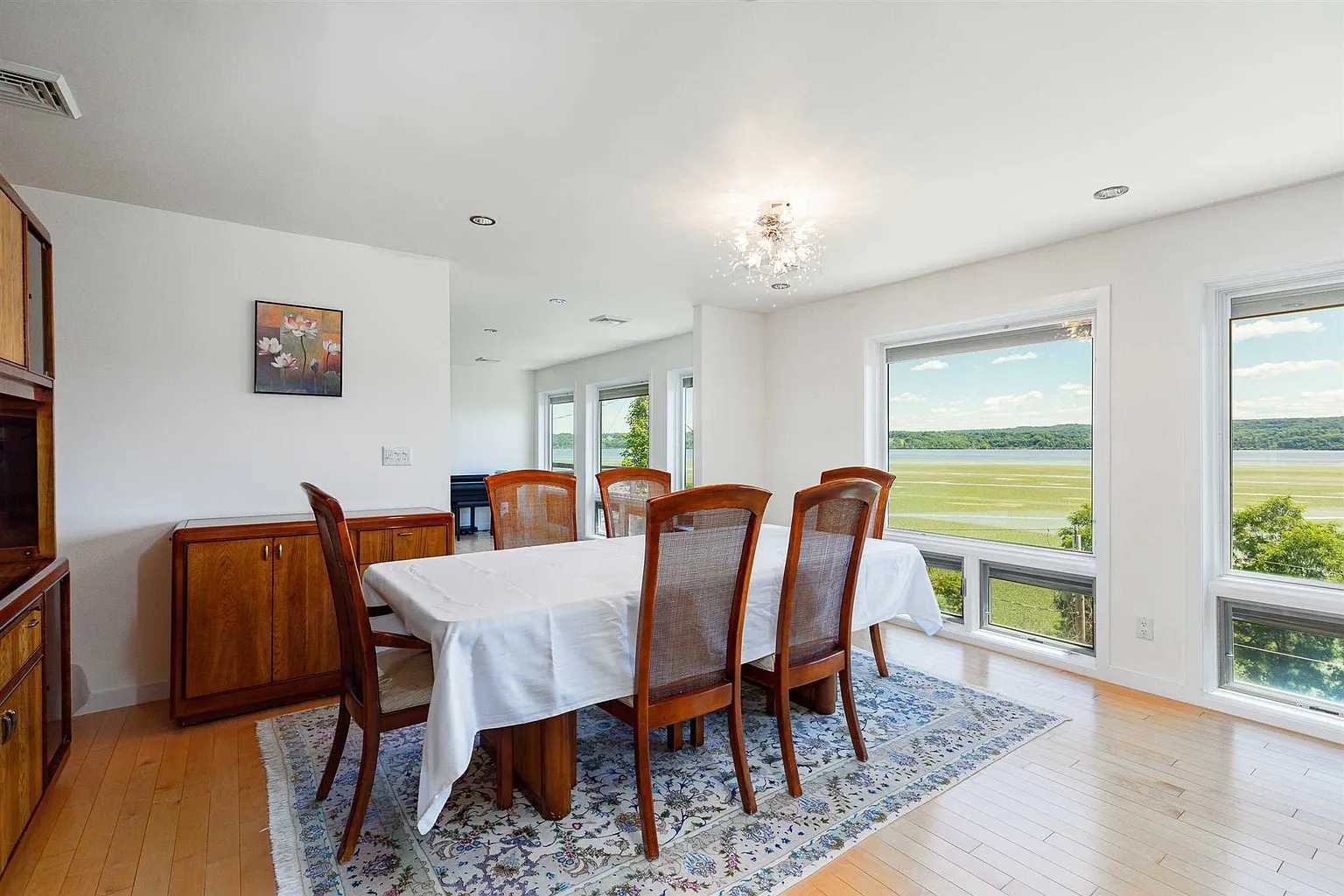
The dining room, too, shares the view. The lower part of the riverside wall holds casement windows that open for ventilation.
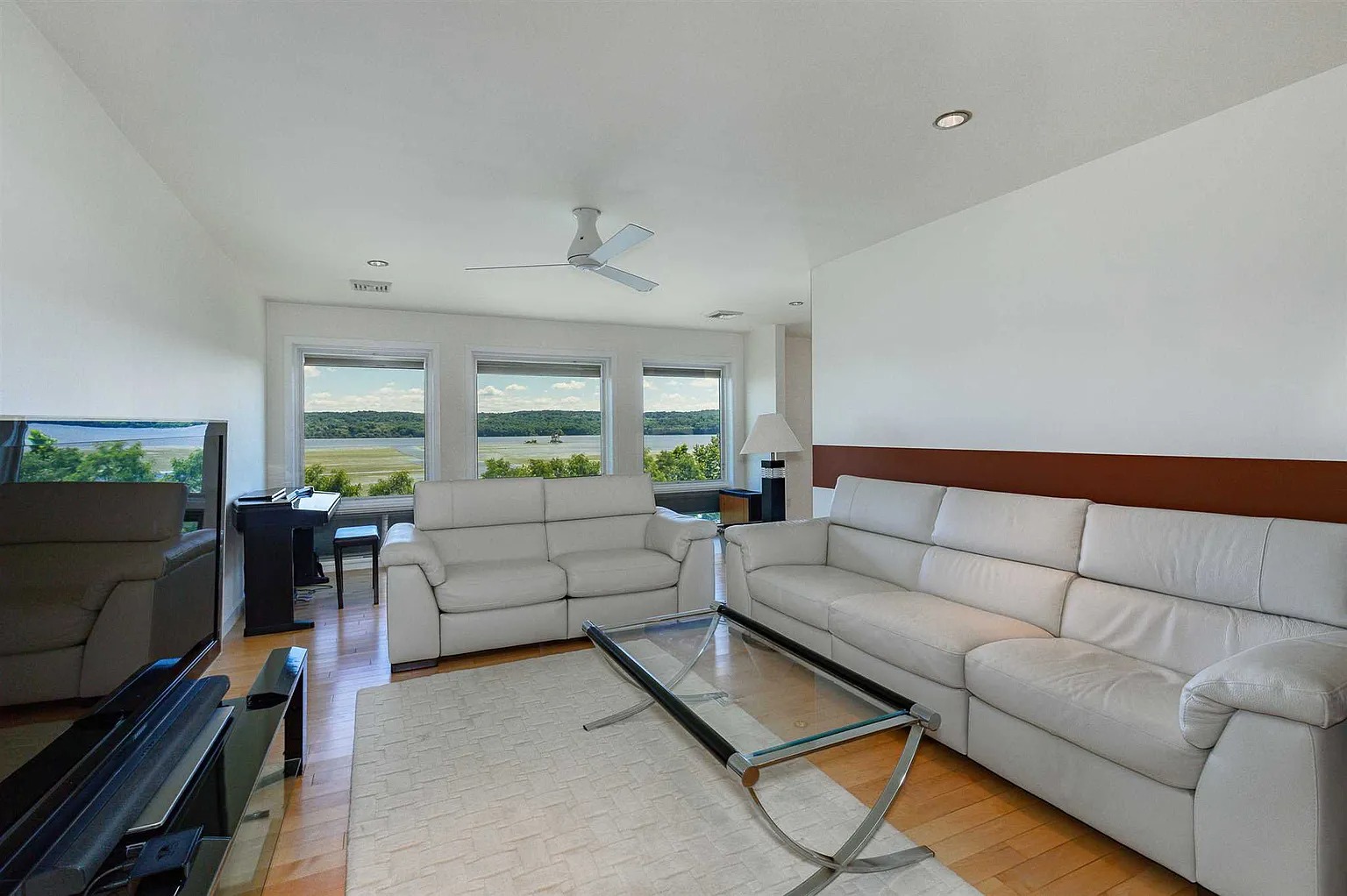
Just past the dining room is this tidy living room, which is also sparsely and tastefully decorated.
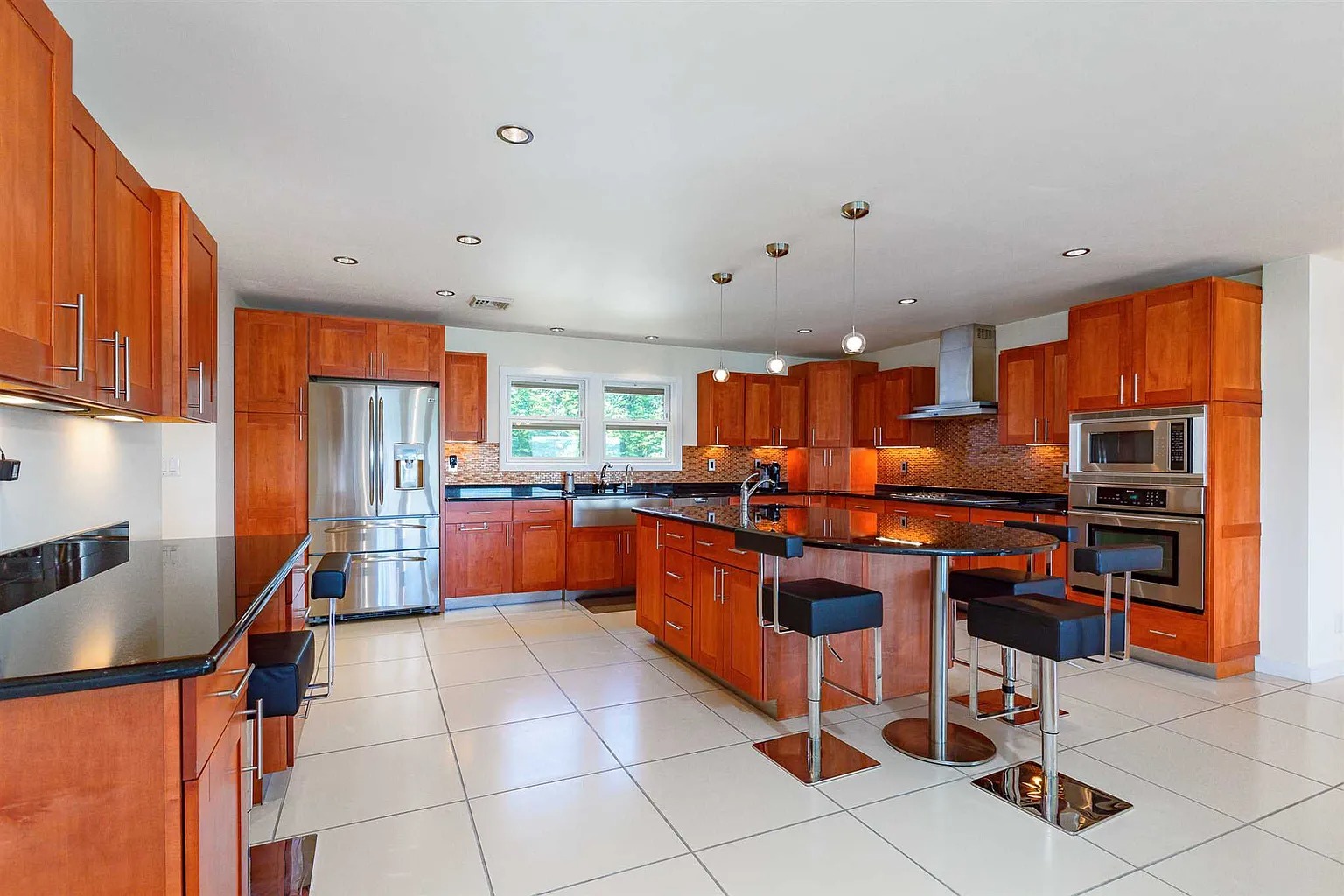
The kitchen has deep-toned cherry cabinetry with black quartz countertops. A center island has a second sink and a rounded end that seats three. Wall ovens, a cooktop, a farmhouse apron sink, and the fridge are all stainless steel.
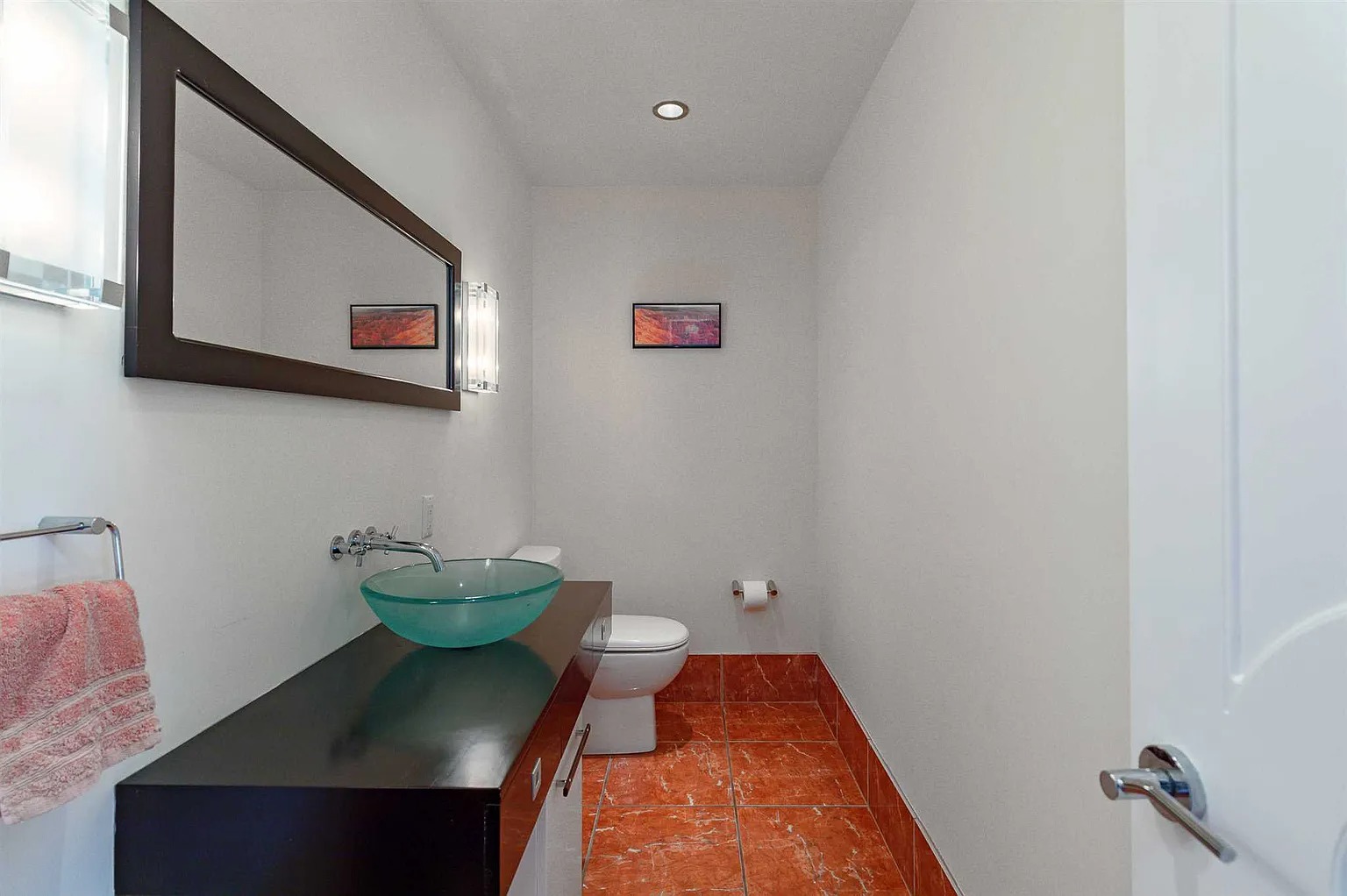
A half-bath has the same marble floor as the foyer and is otherwise minimalistic in design, with a blocky black vanity holding a glass vessel sink under wall-mounted taps.
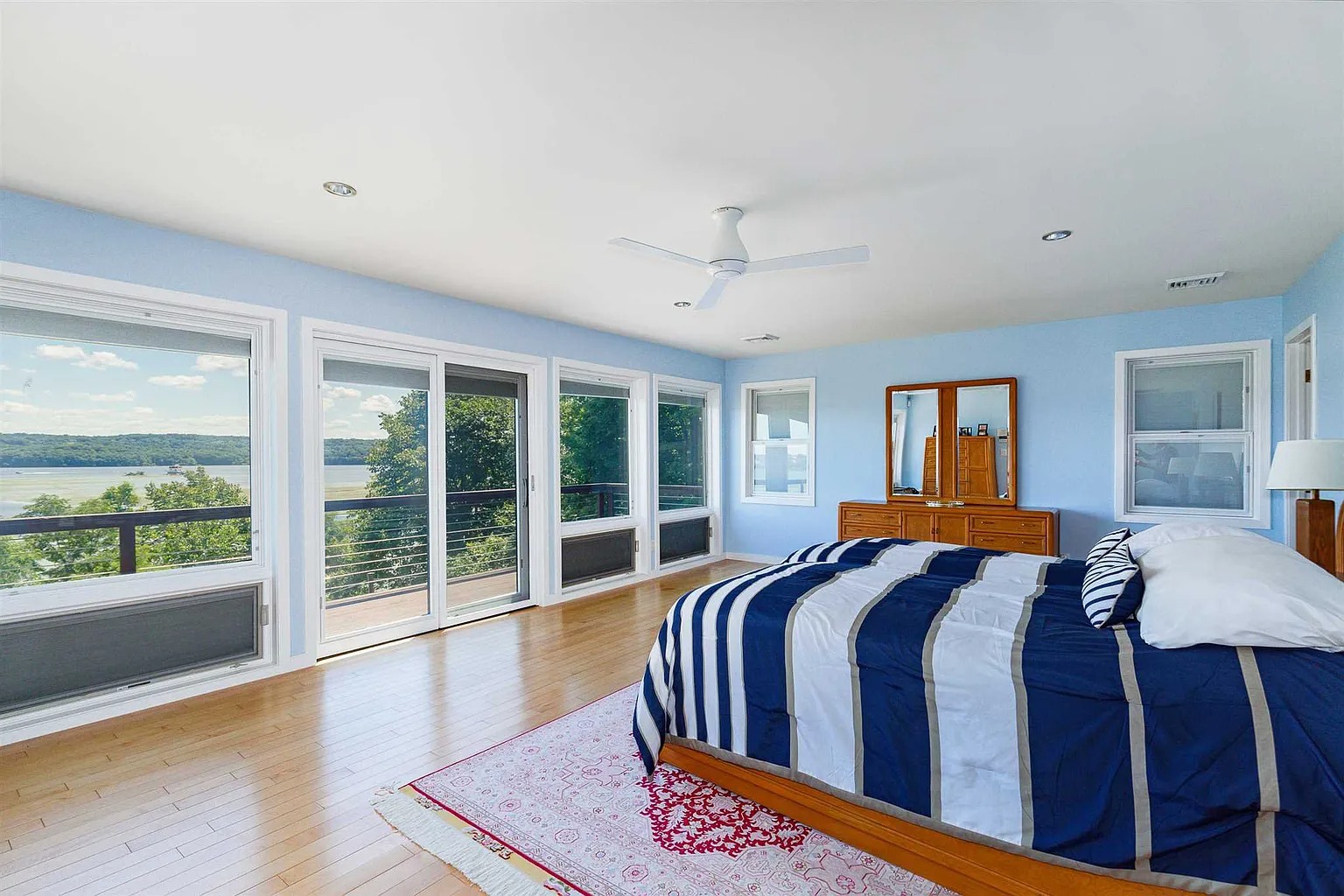
The primary bedroom has a nautical air, with blue walls and sliders out to a private, cable-railed balcony. Like the great room, this bedroom has a wall of windows overlooking the river.
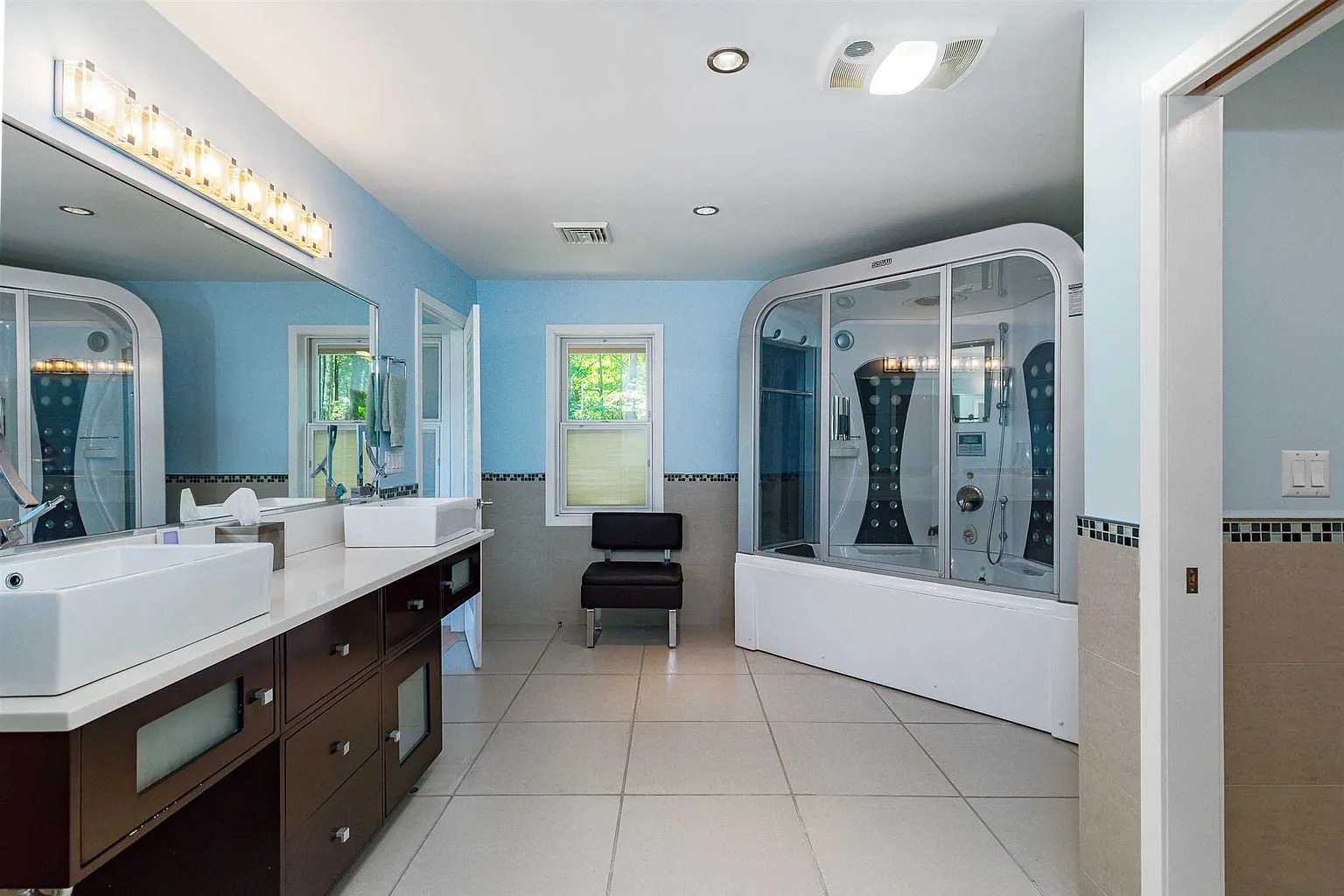
If you’re looking for us, we’ll be spending all day in this ensuite, thankyouverymuch. A huge, enclosed, steam shower/jetted tub takes center stage. The vanity has the same blocky theme as the half-bath, supporting a white quartz countertop and twin square porcelain sinks.
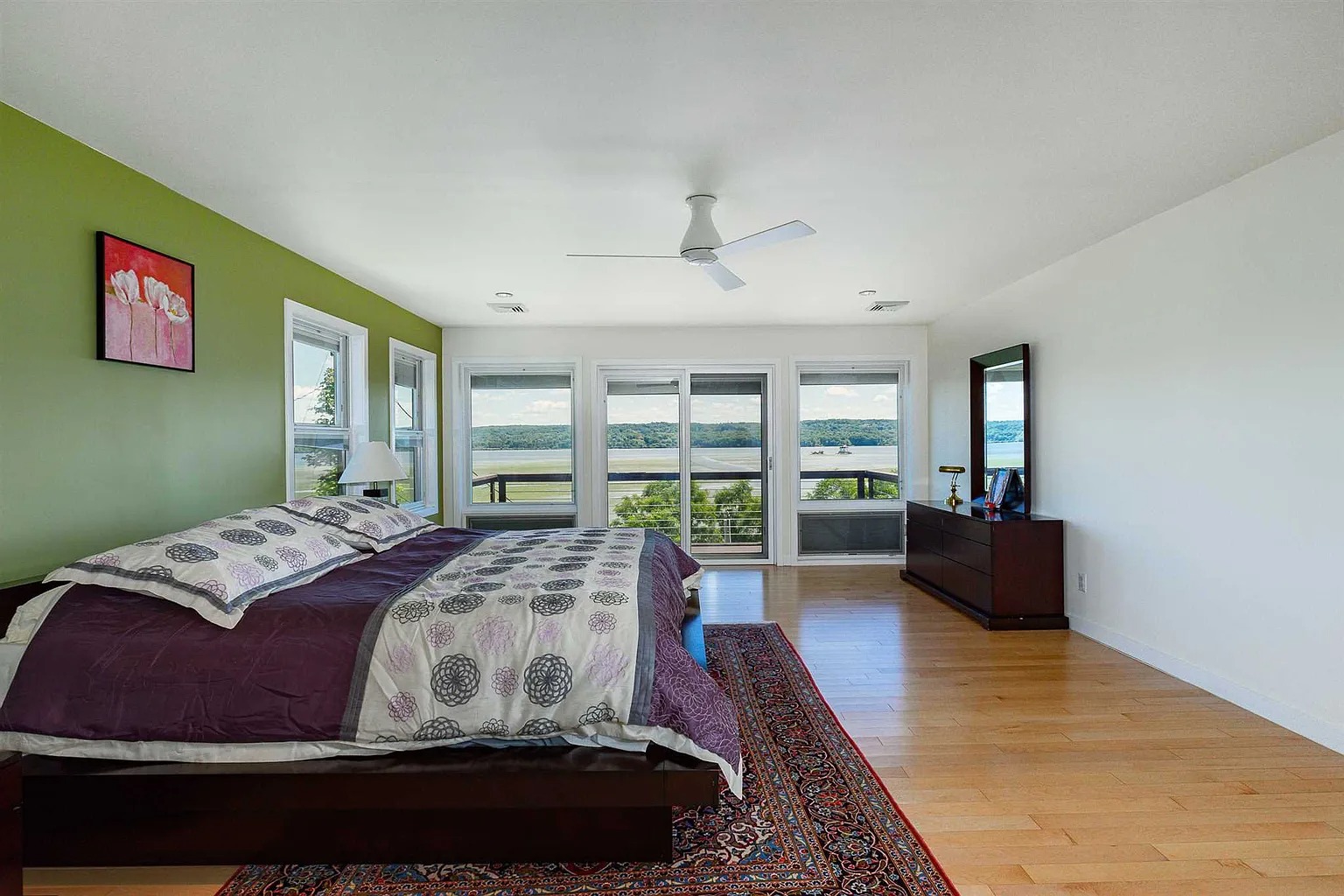
A secondary bedroom has its own private balcony and more of those killer views.
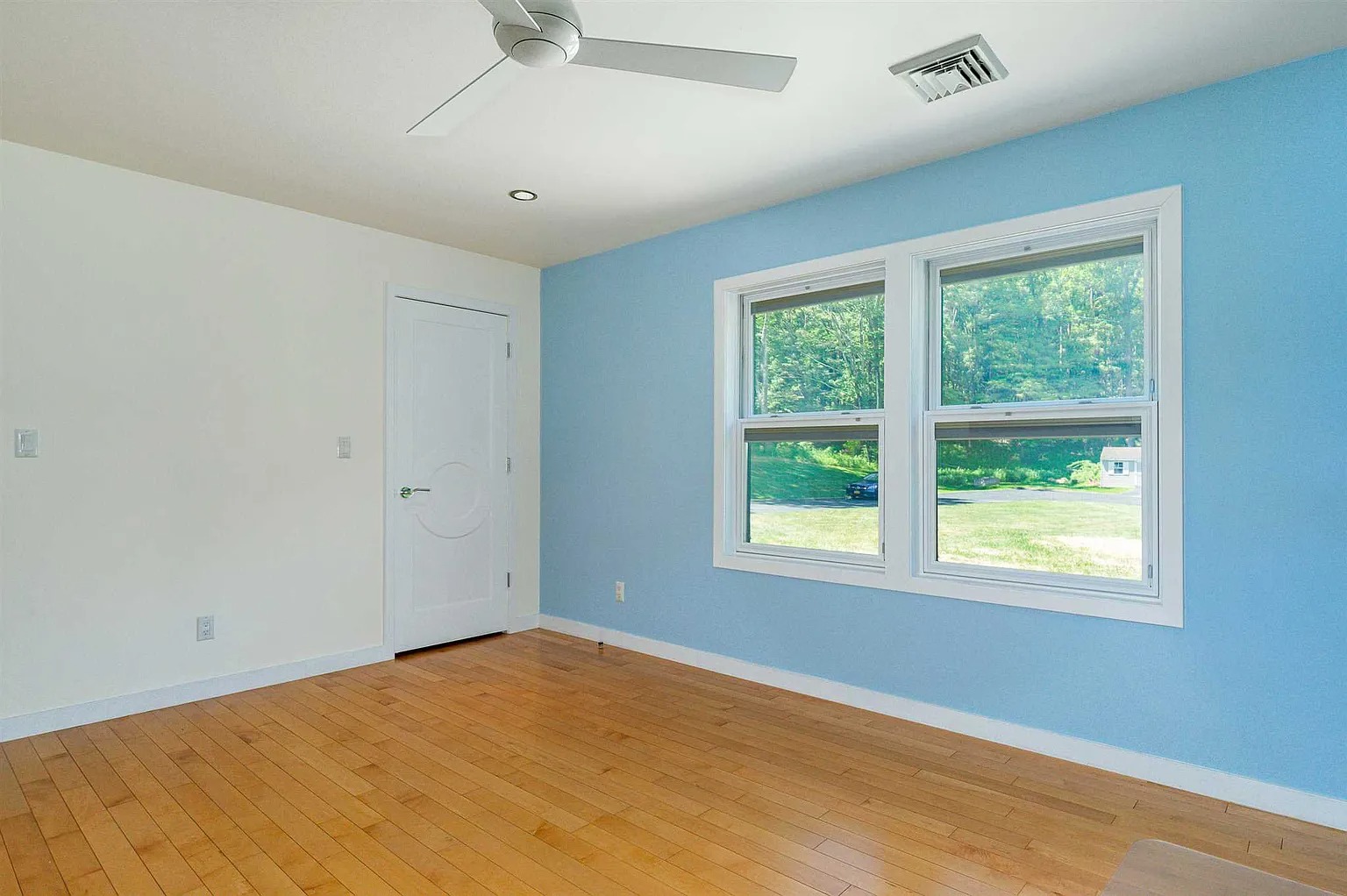
A third bedroom has dual closets, but the view isn’t nearly as nice as that of the other bedrooms.
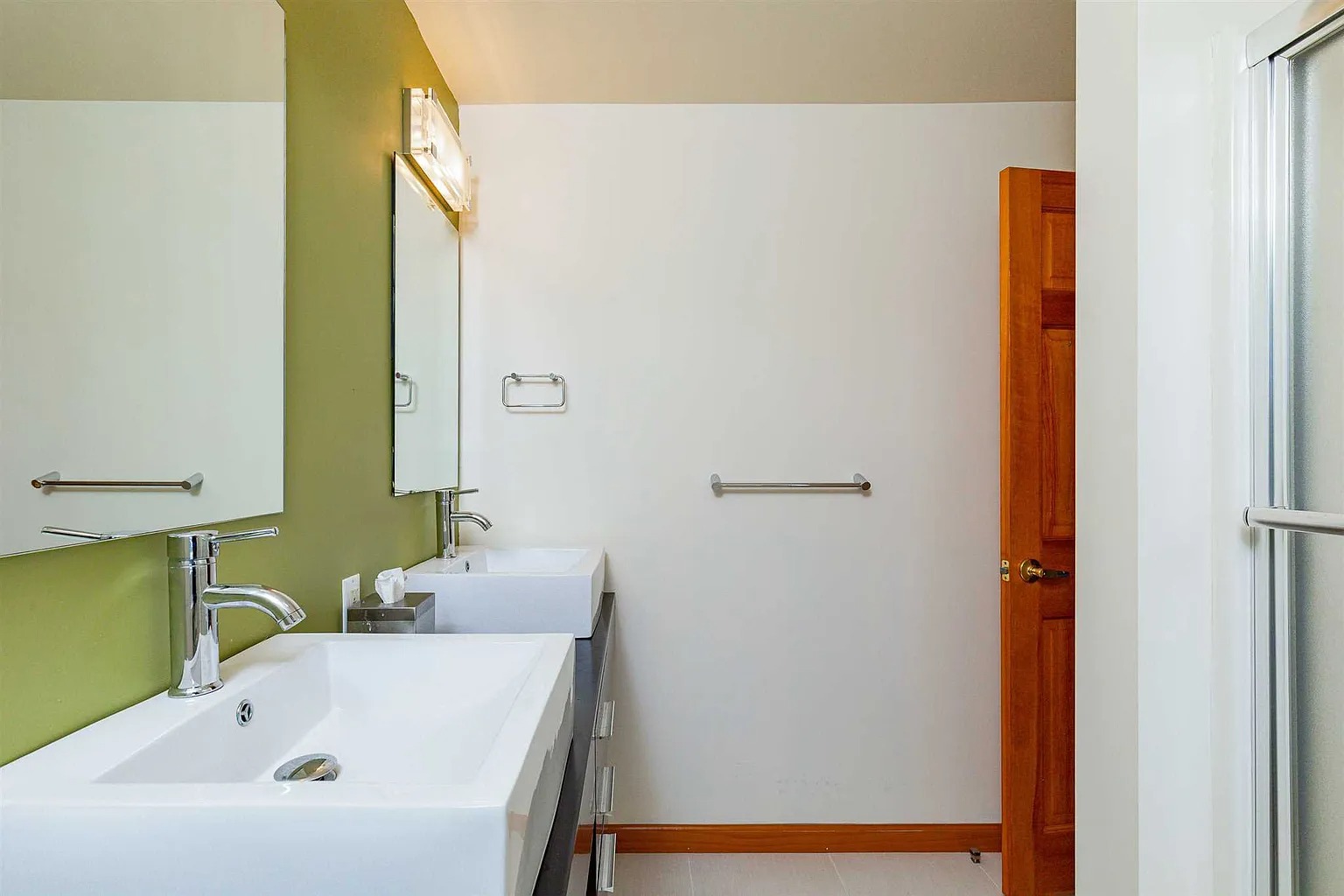
The secondary bedrooms share this bath, which has double sinks and a glass-slider-enclosed tub/shower.
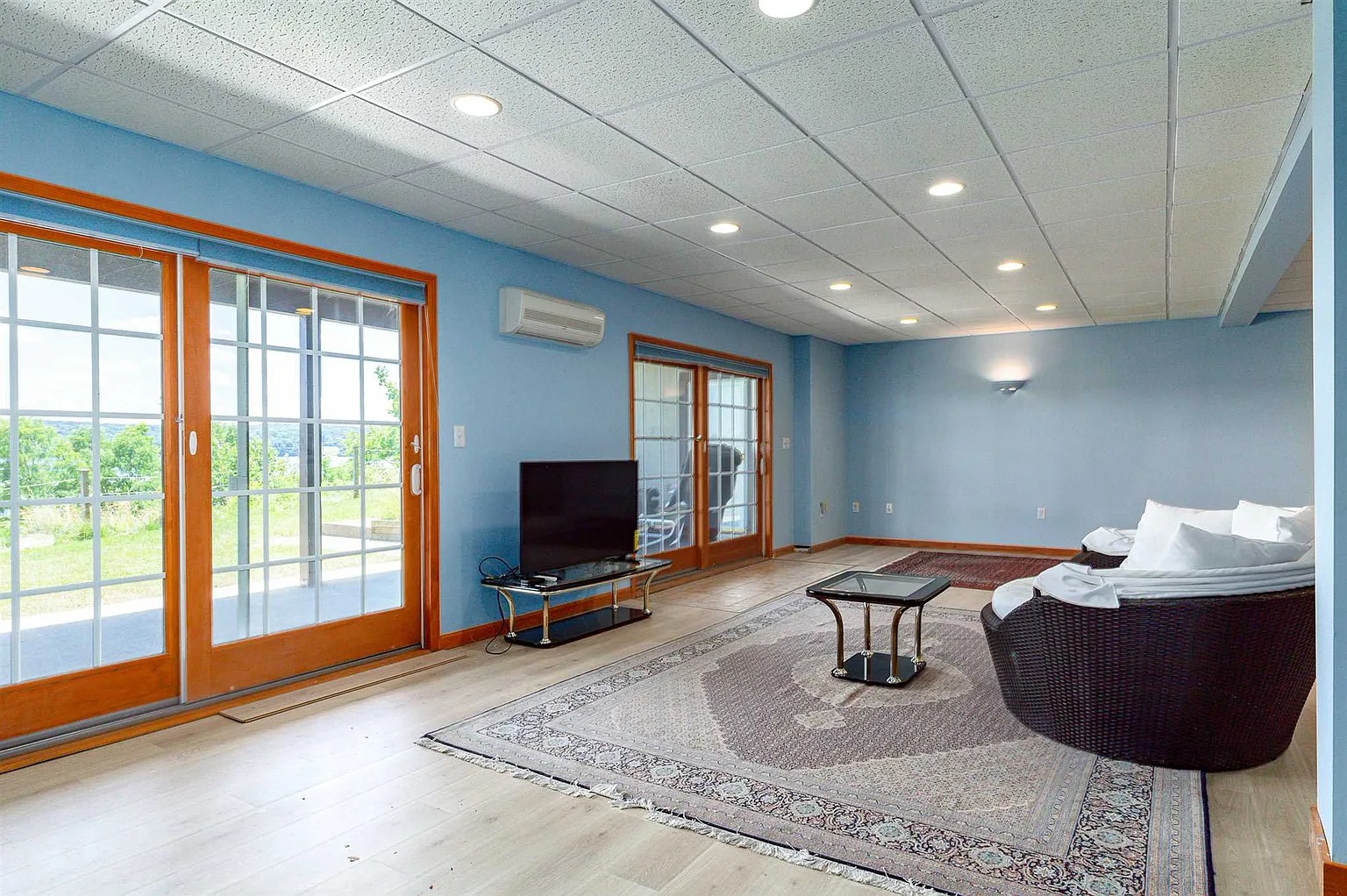
Like most ranches, the basement/lower level follows the upstairs footprint—meaning it has a lot of square footage. It includes this media room, with access to the backyard and river views.
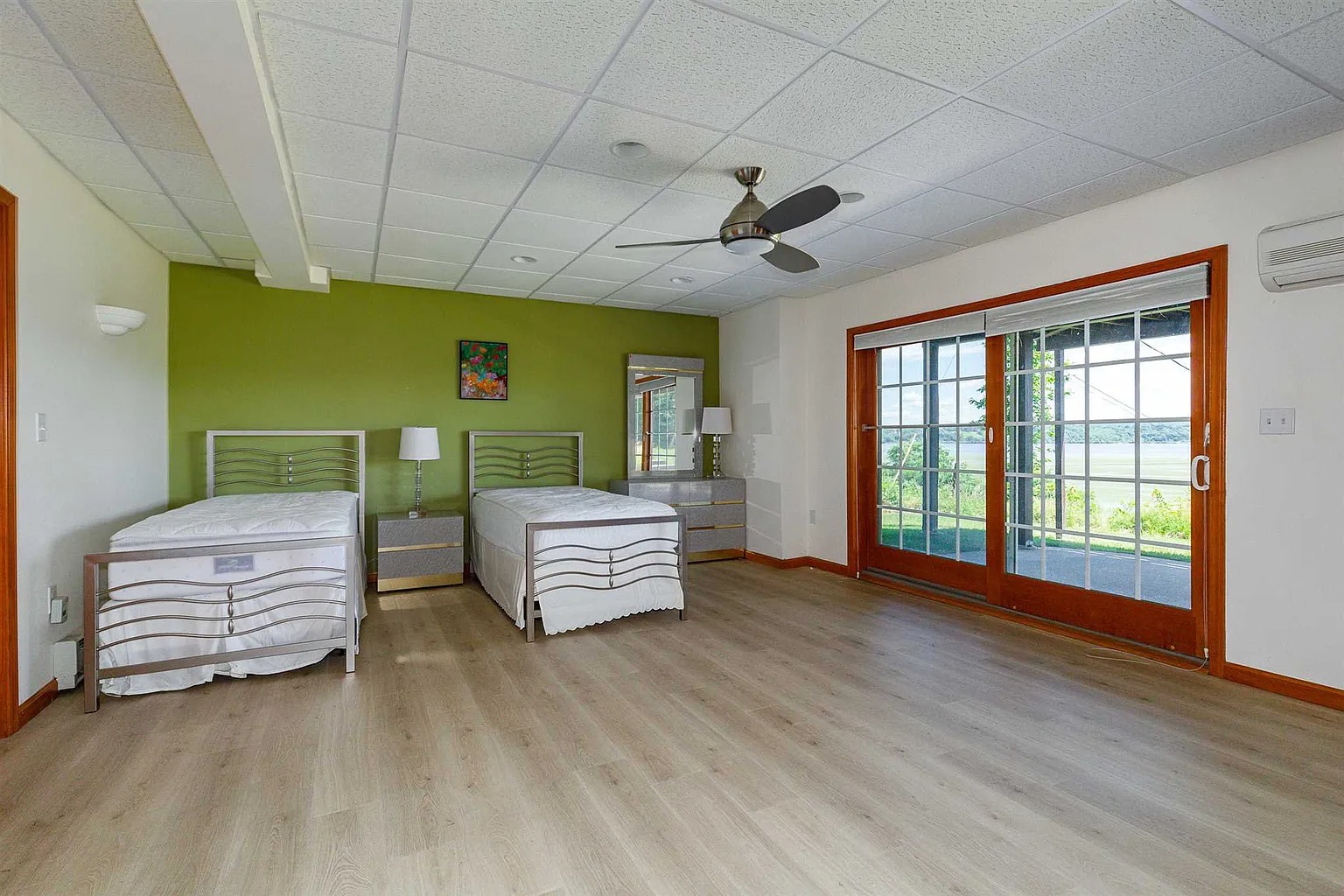
A large fourth bedroom is down here, too. It also has doors that lead outside, along with its own ensuite bathroom.
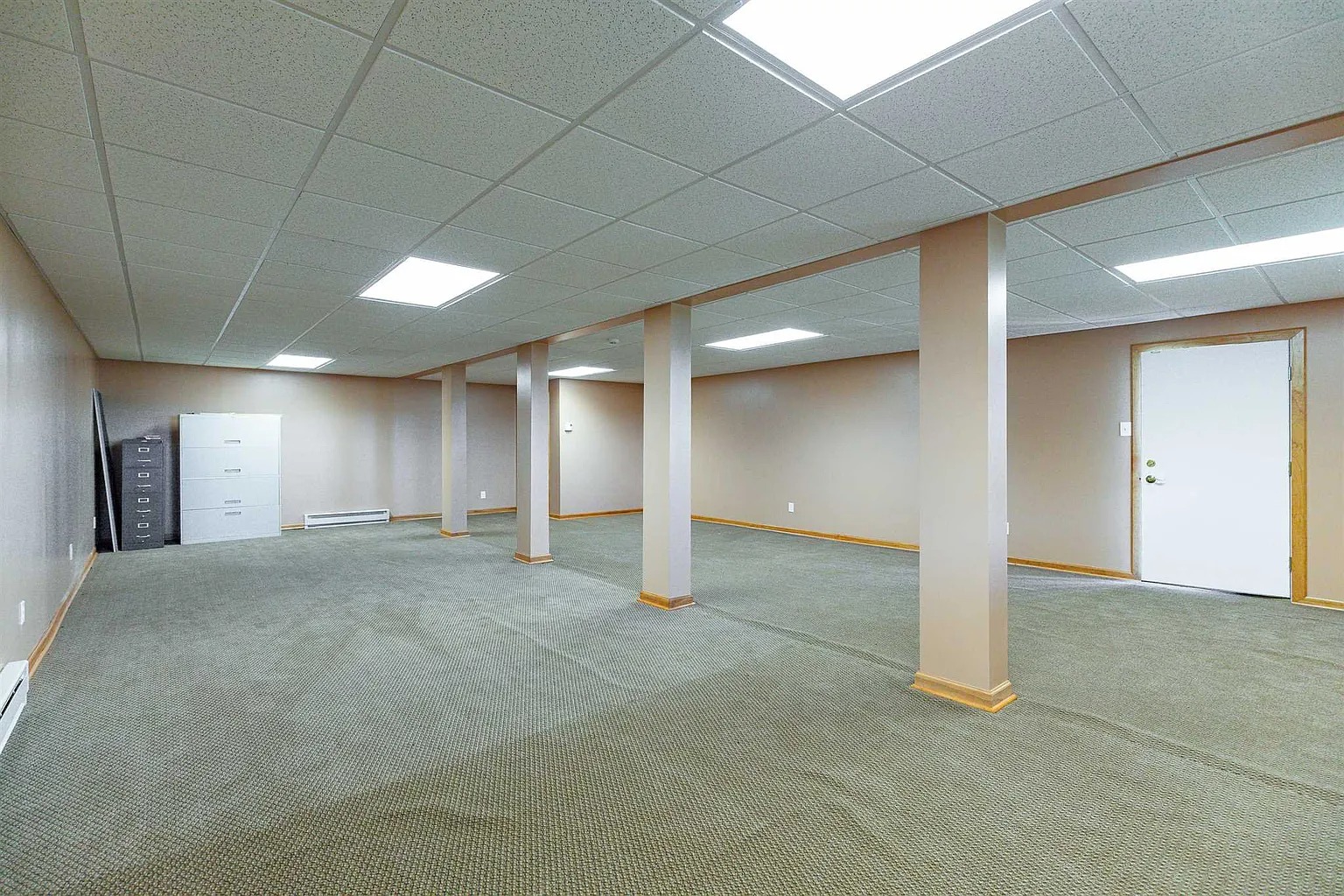
And then there’s the “annex,” which is perfect for a playroom, office, or yoga/workout space.
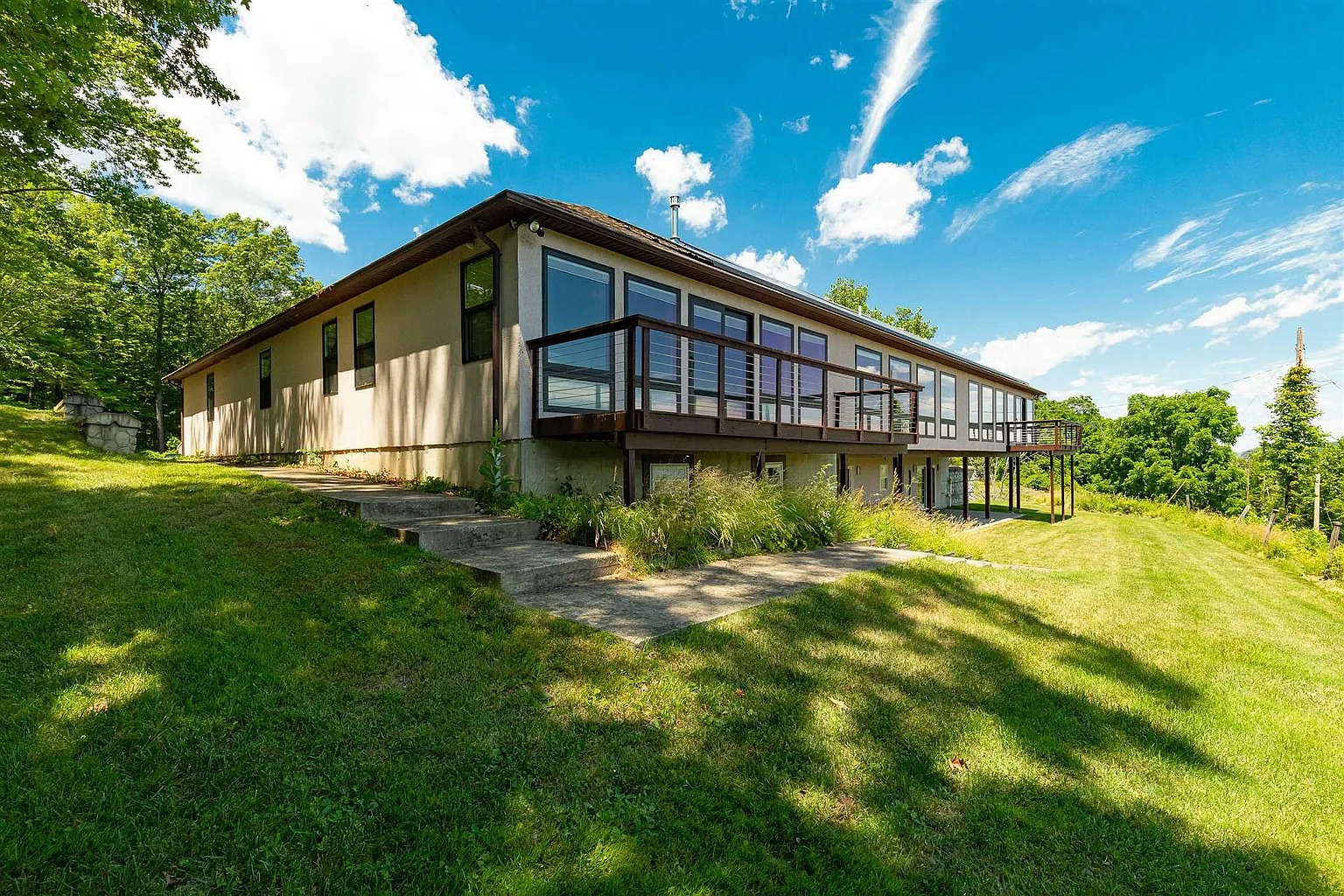
The house has a new gas boiler, new septic, and new Pella windows and doors.
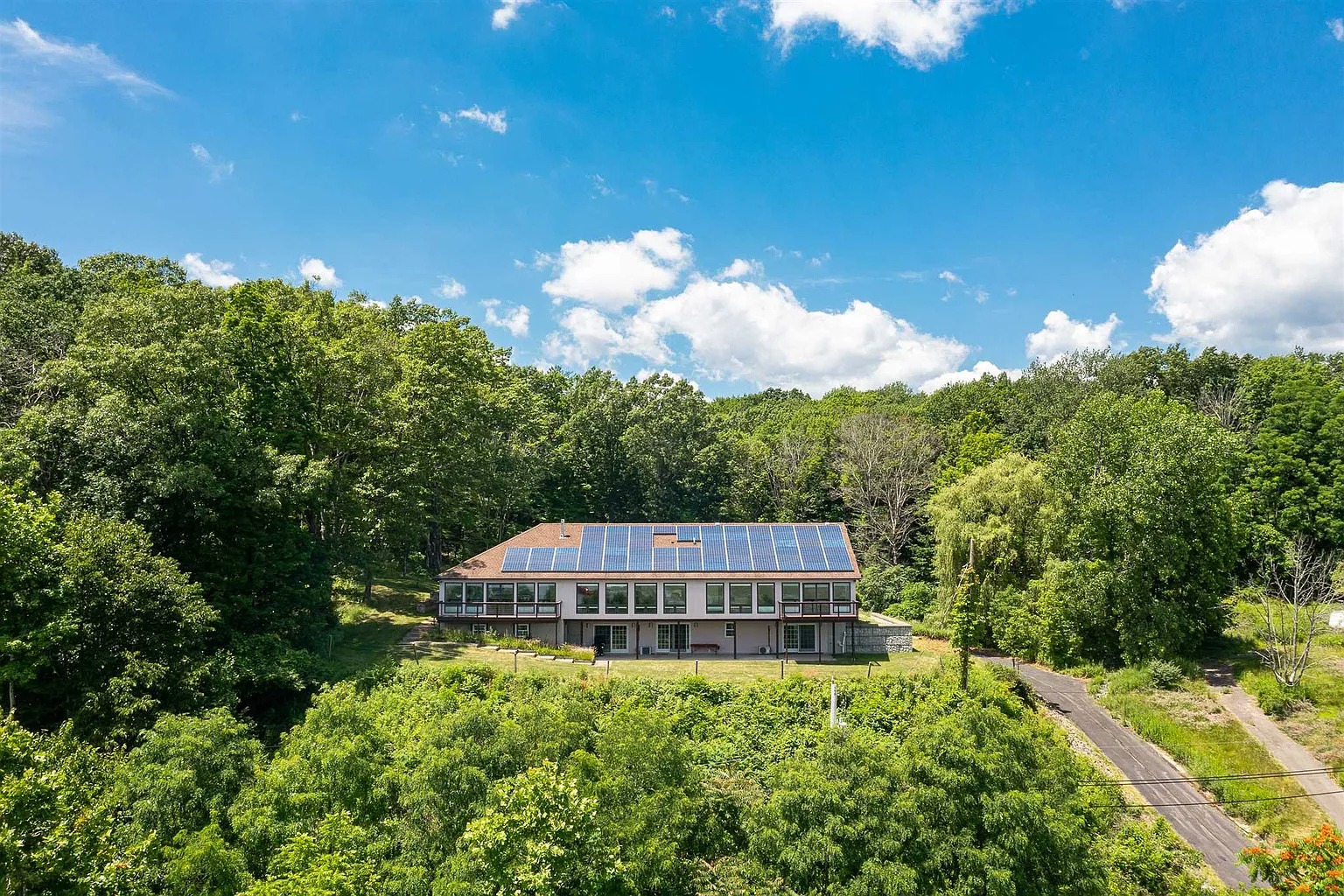
Solar panels cover the river side of the roof and help with energy expenses. There’s a two-car, attached garage on the front of the house, and 1.3 acres of property. And it’s just a 10-minute drive to Kingston and shops like Clove & Creek.
If this riverside beauty makes your heart beat a little faster, check out 242 River Road, Ulster Park/Esopus with Dan Axtmann of Berkshire Hathaway HomeServices Hudson Valley Properties.
Read On, Reader...
-

Jane Anderson | April 25, 2024 | Comment The Jan Pier Residence in Rhinebeck: $1.25M
-

Jane Anderson | April 24, 2024 | Comment A C.1845 Two-Story in the Heart of Warwick: $524K
-

Jane Anderson | April 23, 2024 | Comment A Gothic Home in Hudson: $799.9K
-
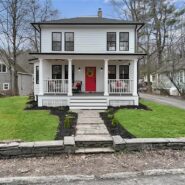
Jane Anderson | April 22, 2024 | Comment A Ravishing Renovation on Tinker Street in Woodstock for $849K
