Check Out This Renovated Church in Kingston for $609K
Jane Anderson | December 1, 2022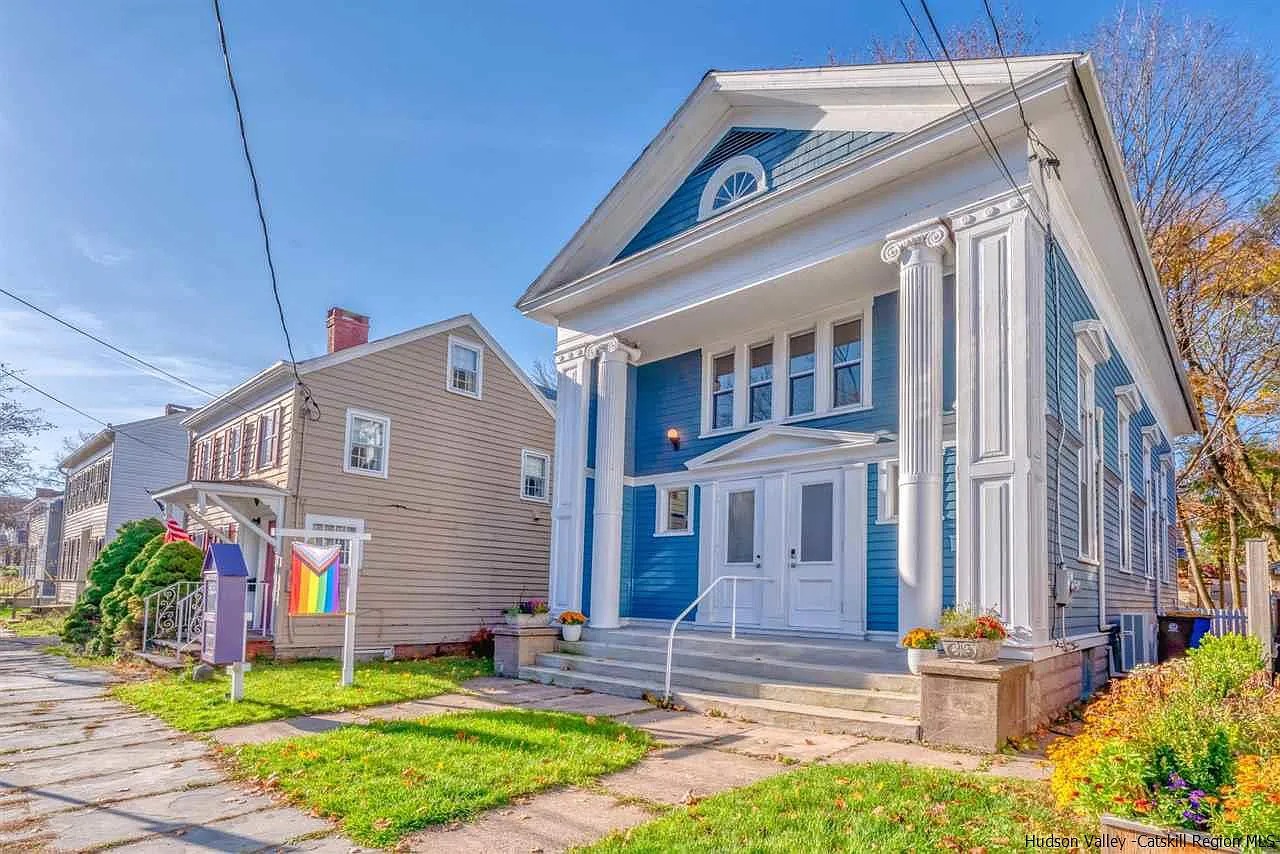
We’re wrapping up our week of converted structures with this absolute beaut in Kingston.
It’s not…well…practical. It has one bedroom, technically, and 1.5 baths. But for a converted church, the price is right and the location just cannot be beat. It’s just a few blocks from the historic Stockade District (Rough Draft Bar & Books for a sip and a great read; Exit Nineteen for its edgy drinkware). The traditional church exterior has been swapped for a cool blue clapboard paint job, while retaining the iconic white columns of its churchy origins.
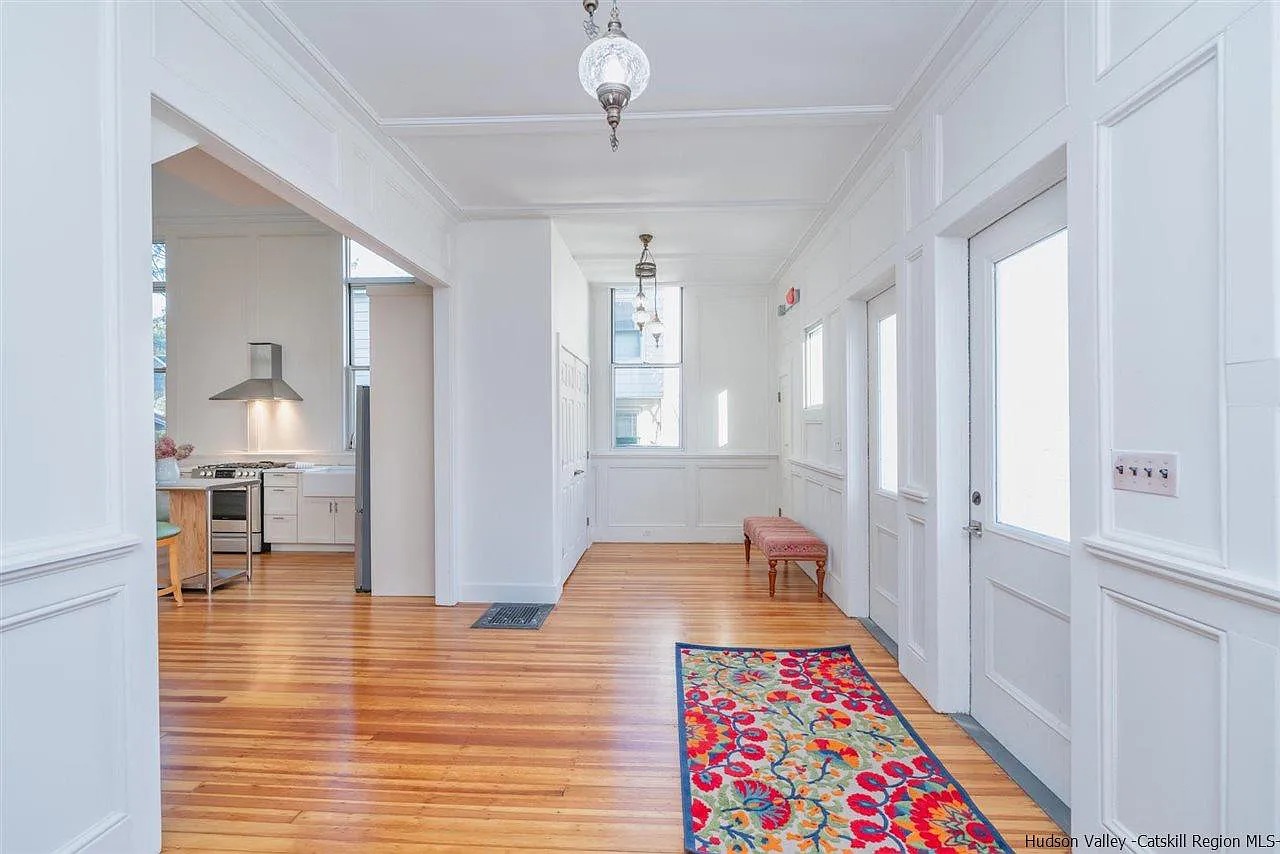
From the outside it looks like a duplex, but the two doors open to one foyer. Take in the gorgeous hardwood floor and the paneled walls…they’re a preview of the beauty that’s yet to come. And what a jewel of a pendant light overhead.
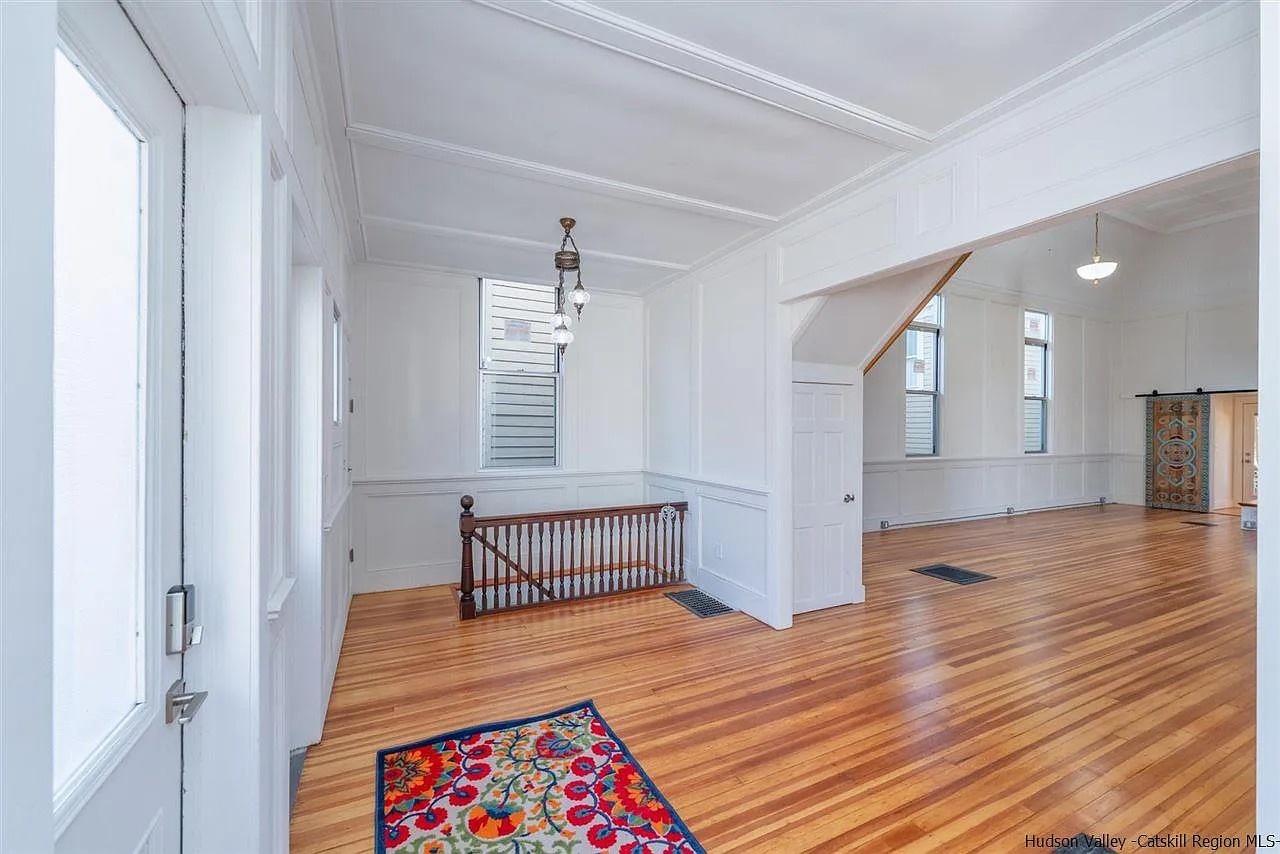
The stunning paneling continues throughout the foyer. Here, you can see the stairs to the lower level (to be explored later).
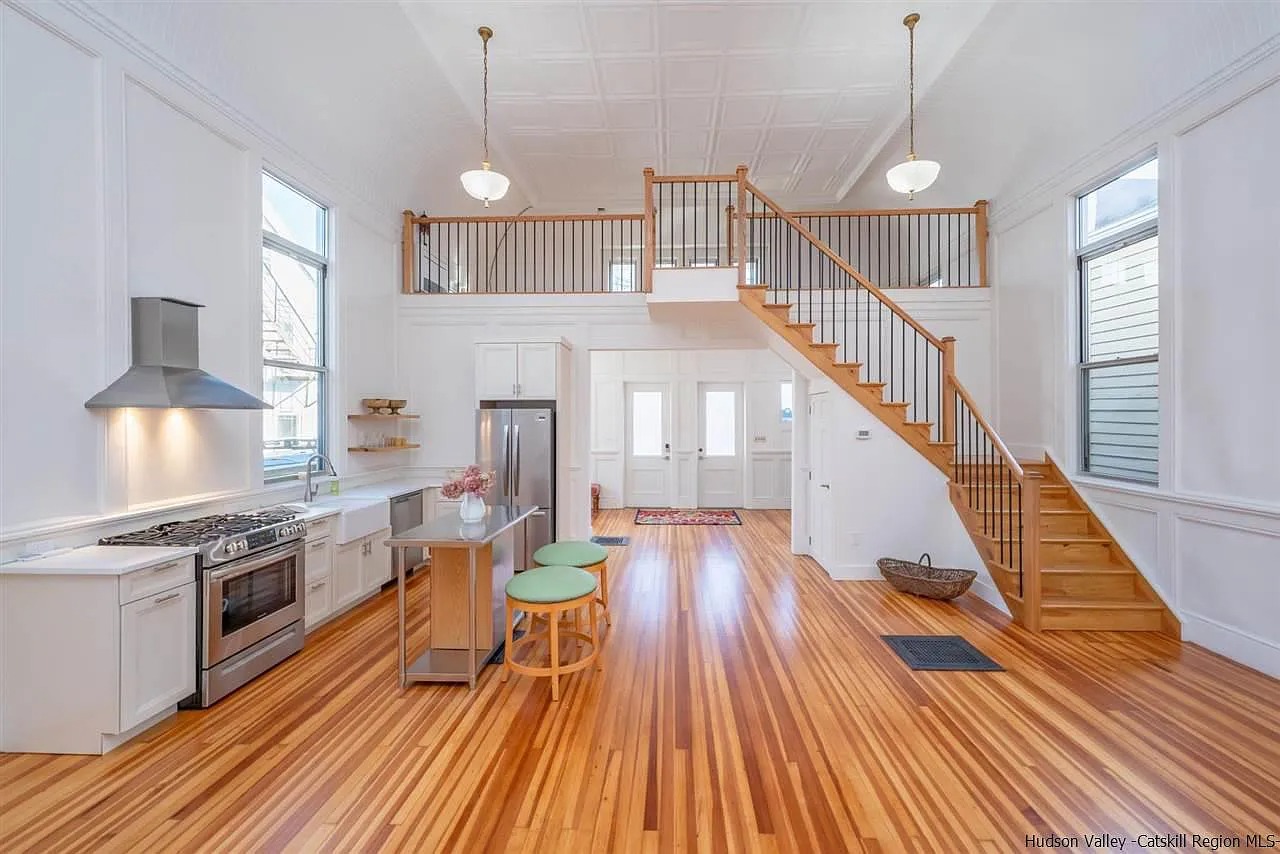
The foyer leads into this bright, gorgeous great room. The space obviously allows you to imagine rows of pews lined up for a sermon. But now, it lends its space to a sleek, white-cabineted kitchen with an aproned farmhouse sink and chef-worthy range. A brand-new wooden staircase sweeps its way upstairs.
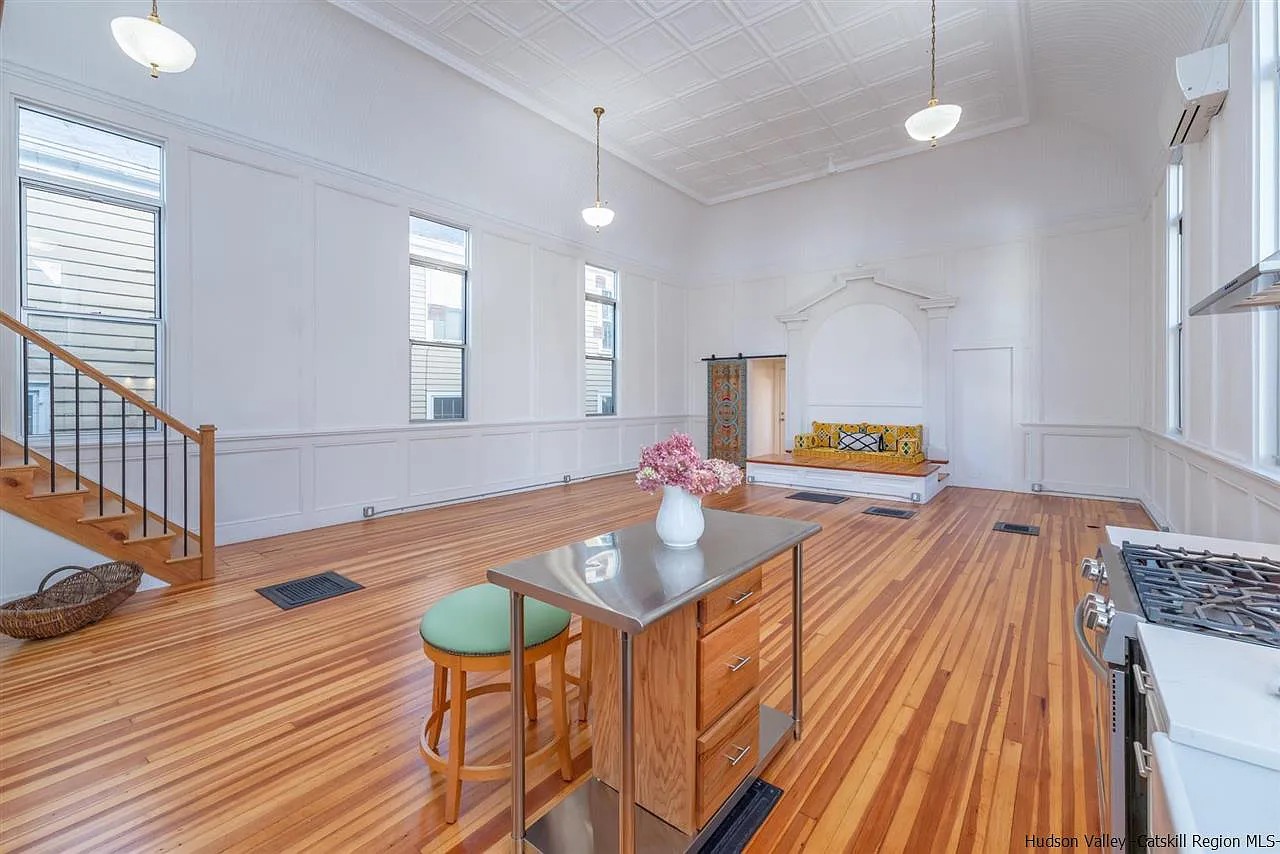
But let’s dwell on this space for a moment. The island is petite, to put it kindly, with room for just two stools at its steel counter and file-cabinetesque single column of drawers. But that ceiling! And those pendant lights! The tall windows simply let the light pour in.
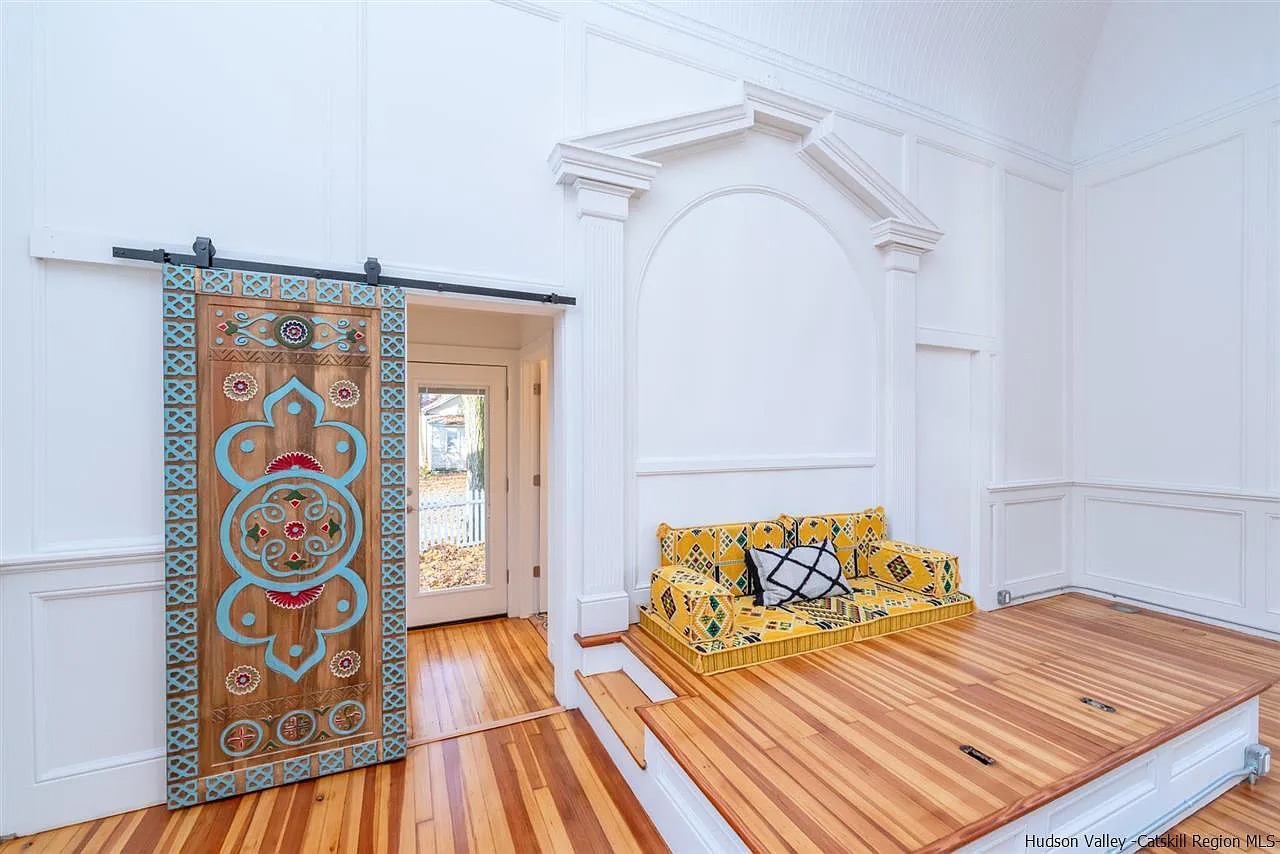
The former sanctuary is now a stepped “stage” where a lively colored couch holds court, next to a custom Aztec-patterned sliding barn door.
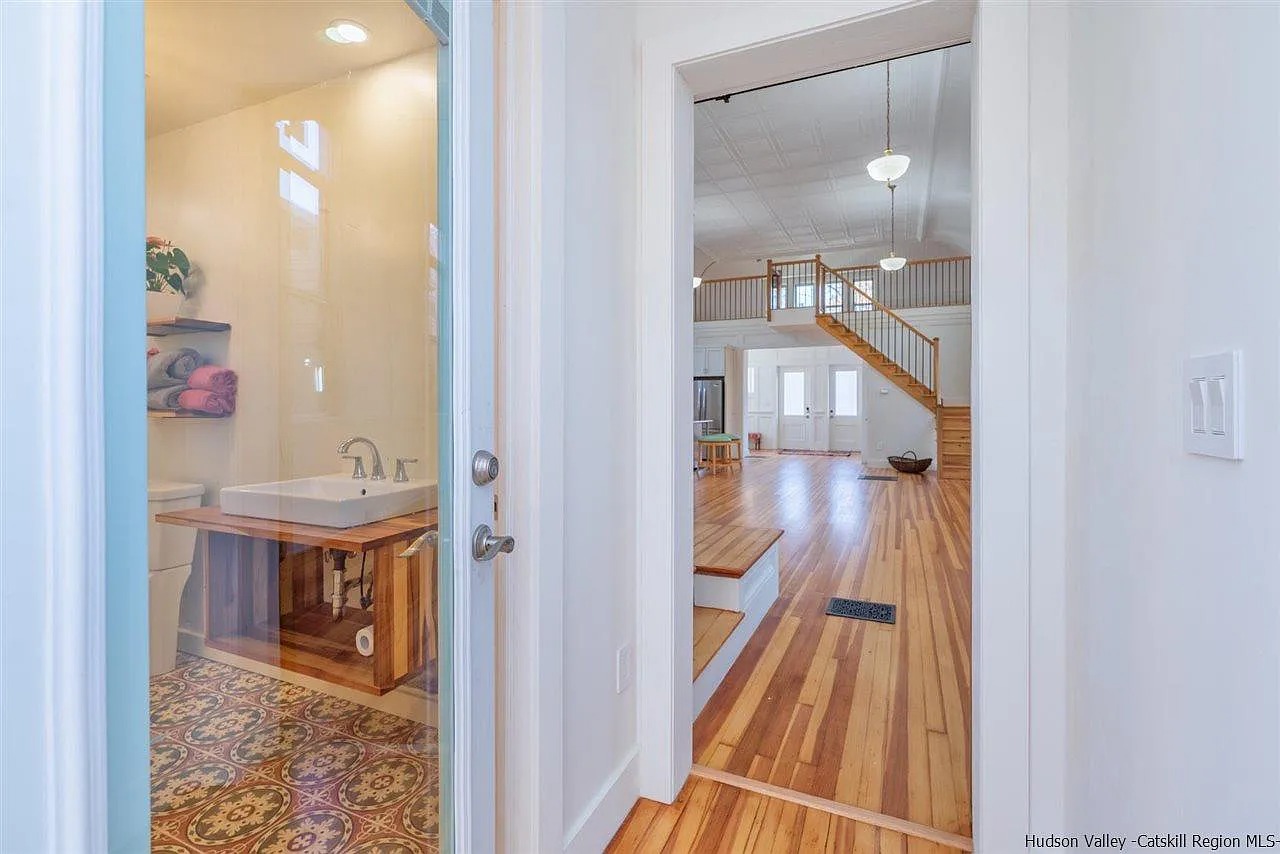
It conceals a small hallway that includes this glass-doored full bathroom and another glass door that leads to the backyard.
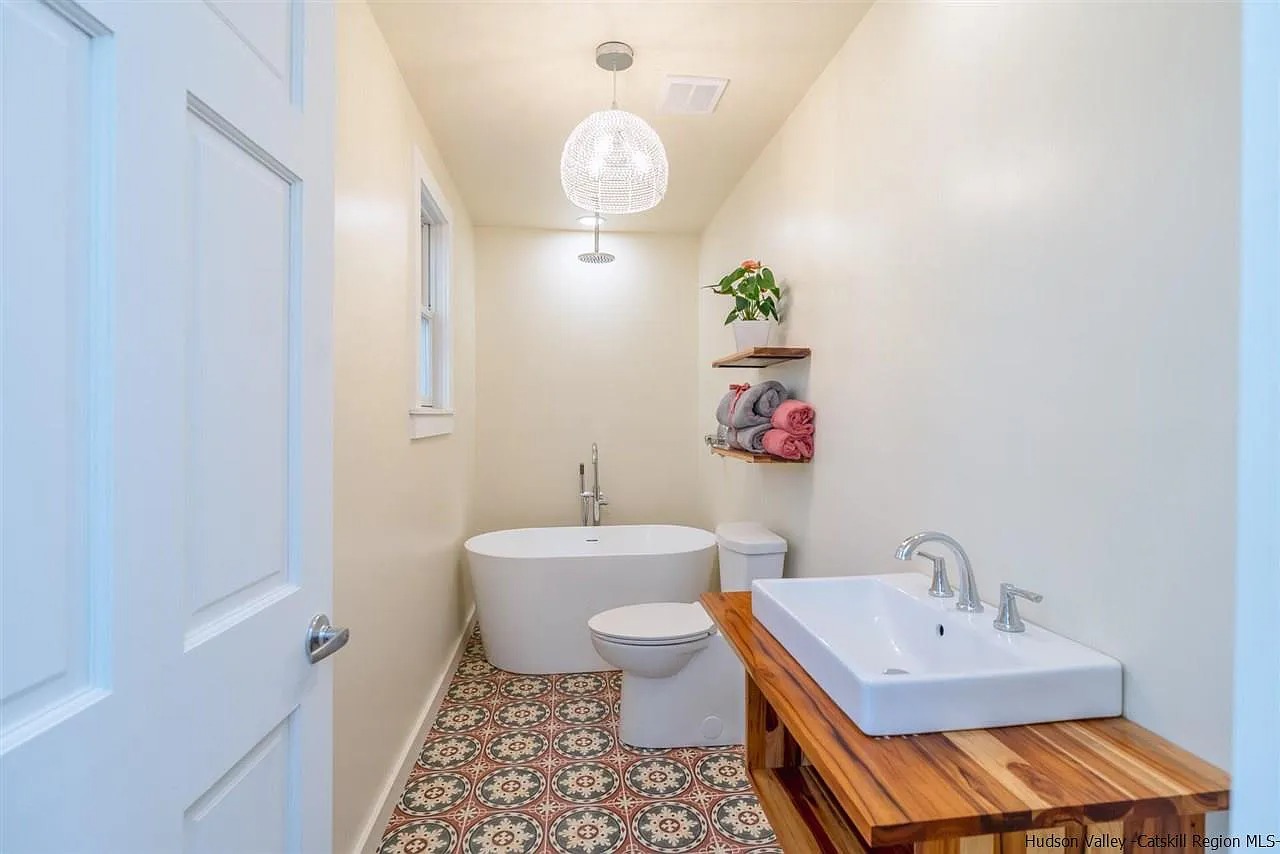
Moroccan tile, a crystal light fixture, and a tiger-stripe wood vanity are the highlights of this full bath.
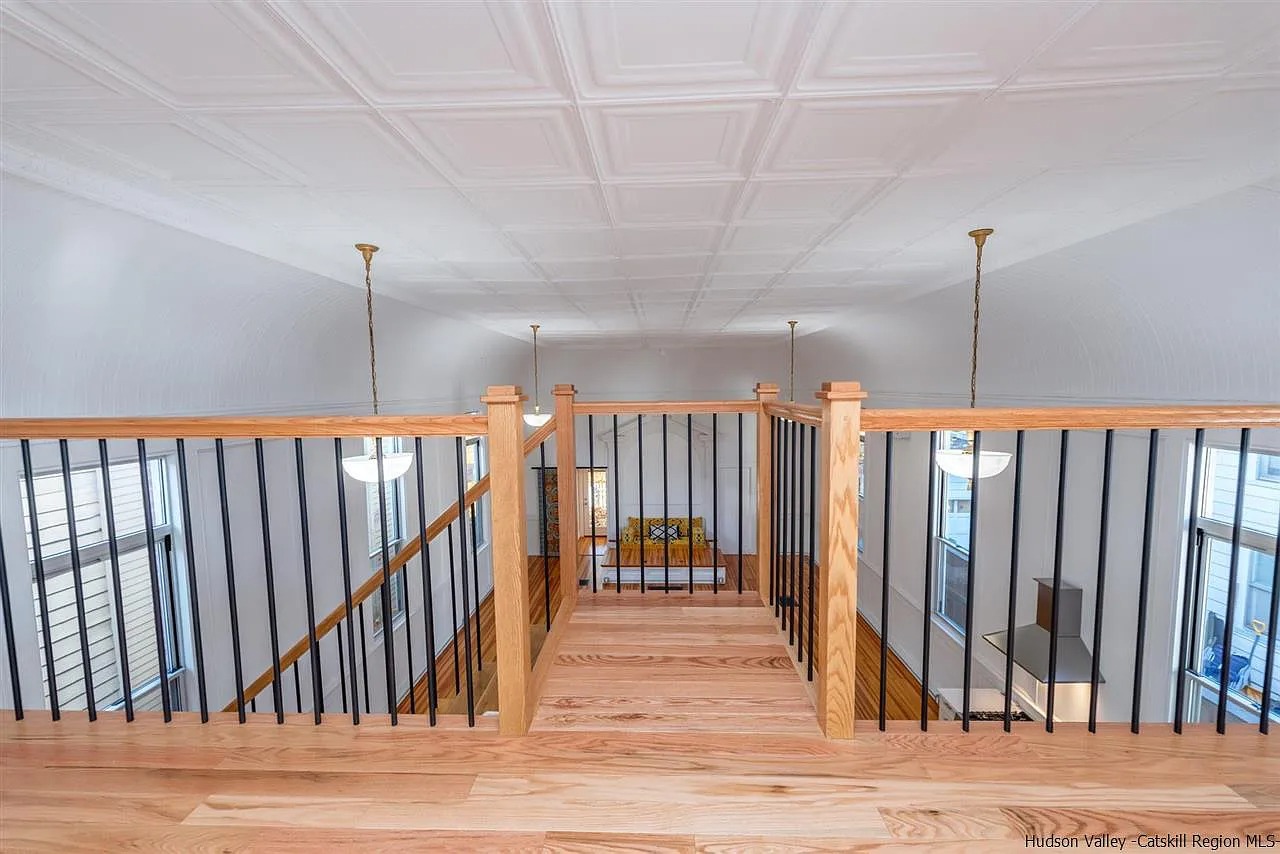
Head up the stairs in the great room, where you can admire the tiled tin ceiling.
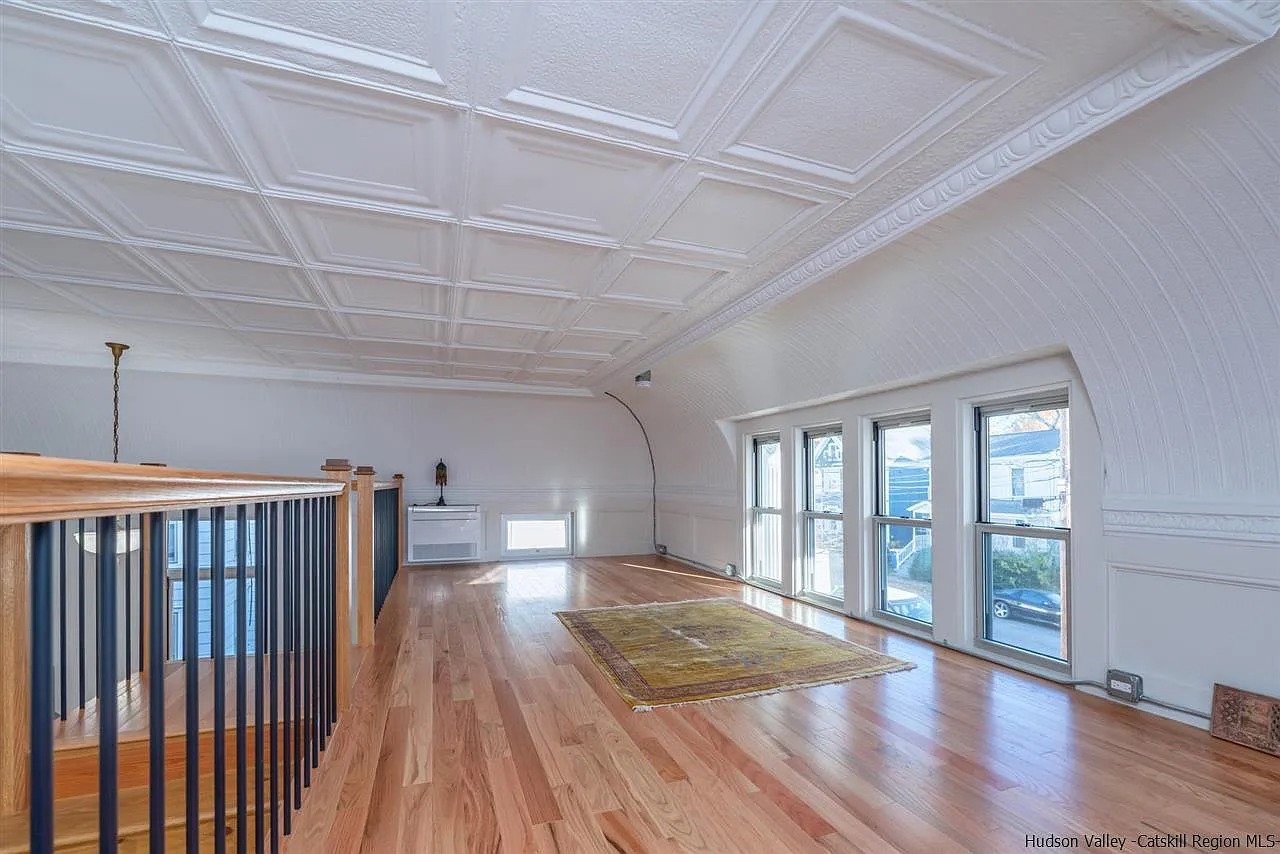
Whoa, it actually curves down to the walls. This loft space can be the primary bedroom, with floor-level windows that just light up the hardwood-floored space.
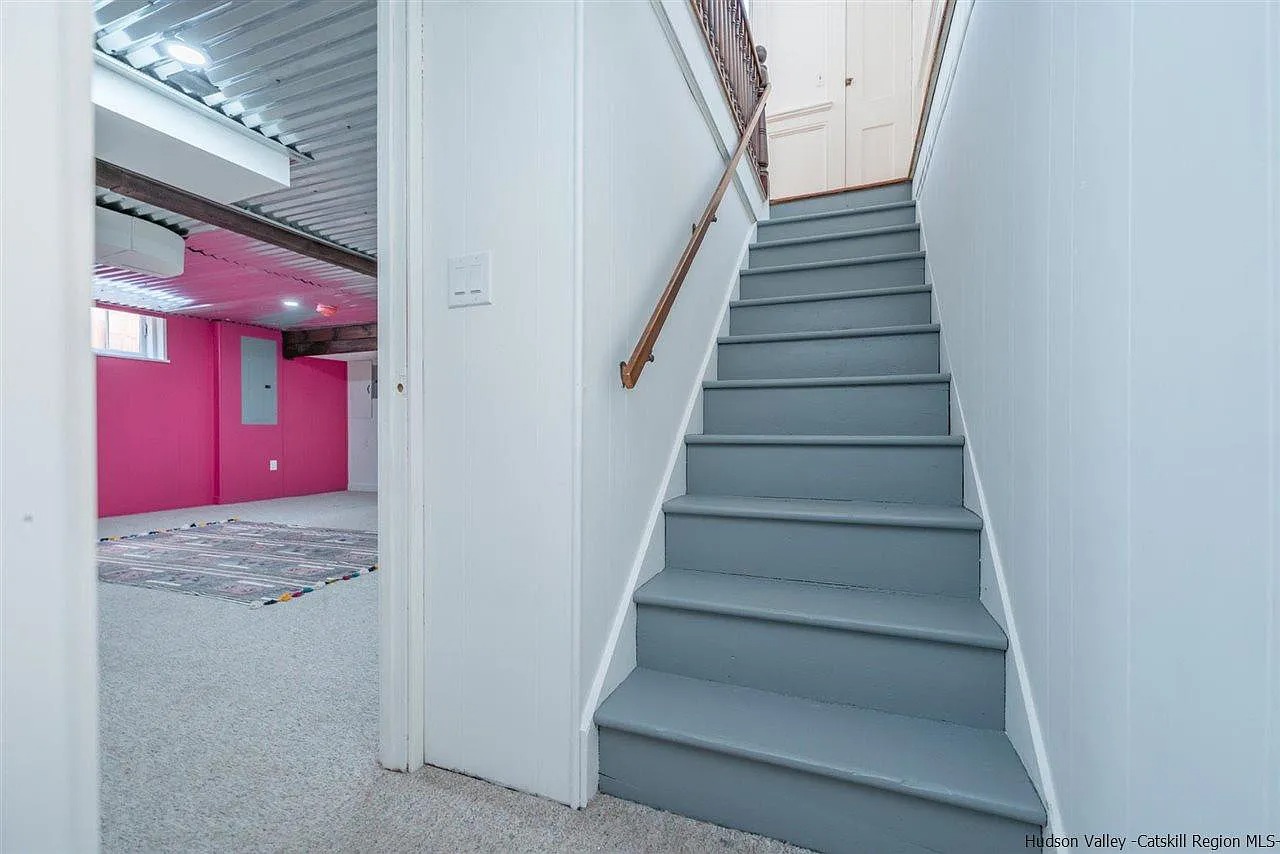
A gray, serviceable set of stairs lead from the main level down to a carpeted lower level.
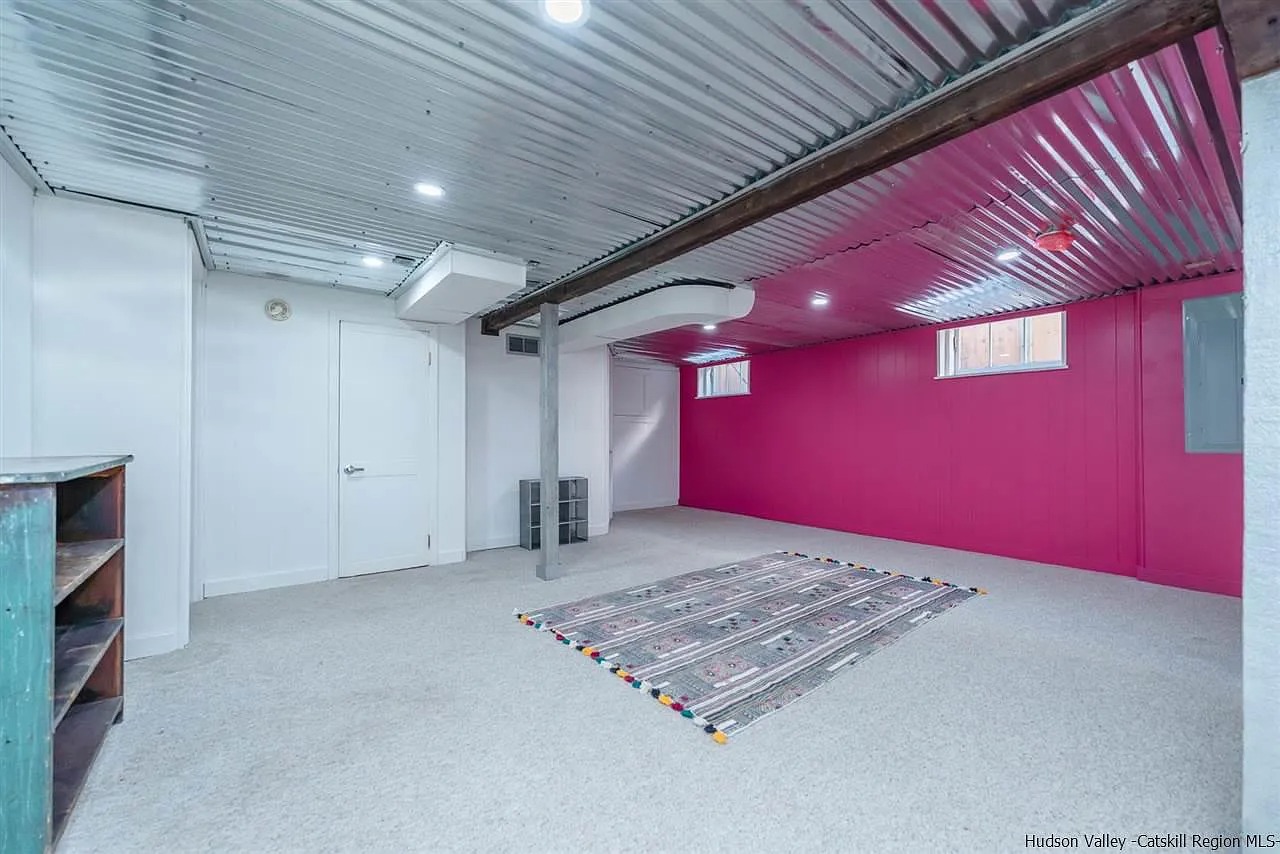
This room, too, could serve as the primary bedroom if the new owner wanted some more privacy.
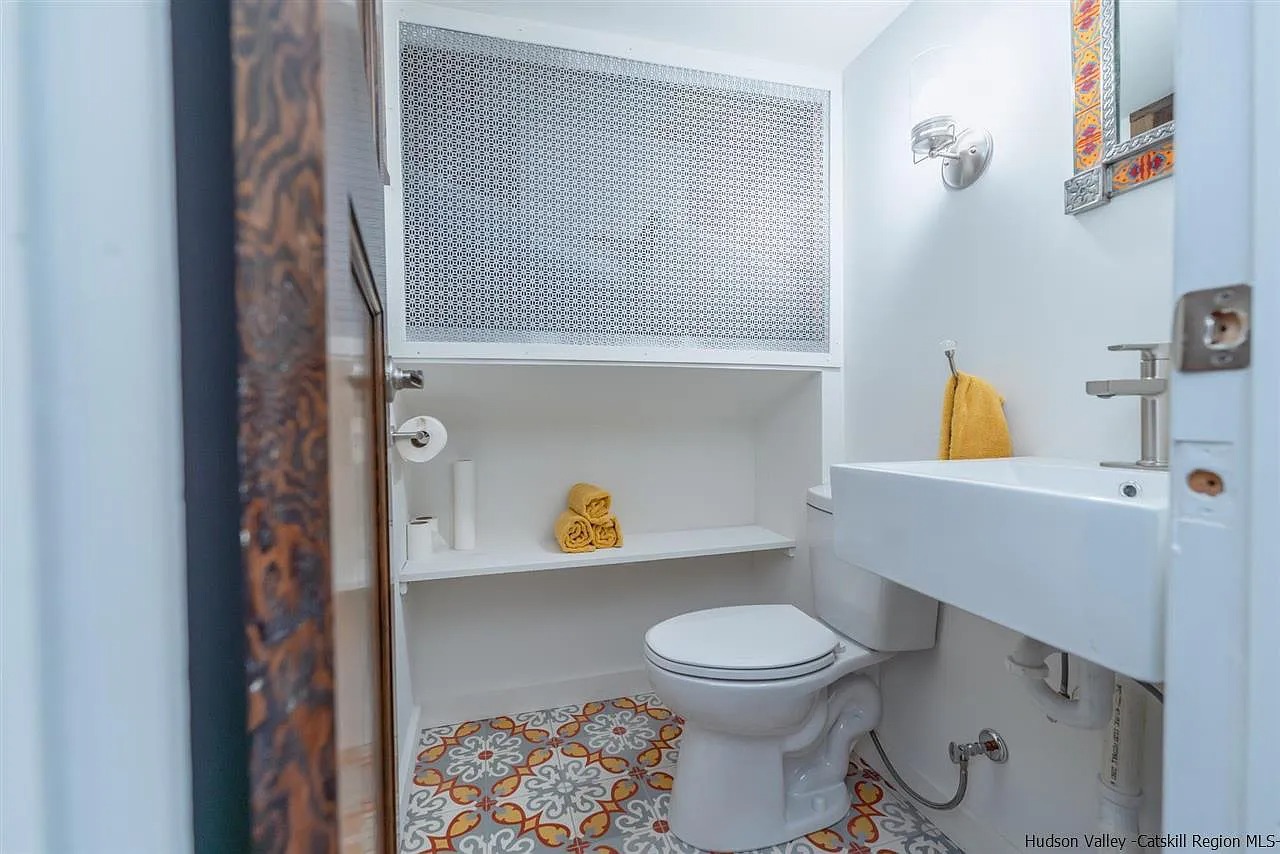
It’s got a half-bath with more Moroccan tile and a floating square porcelain vanity. Built-in shelving offers much-needed storage.
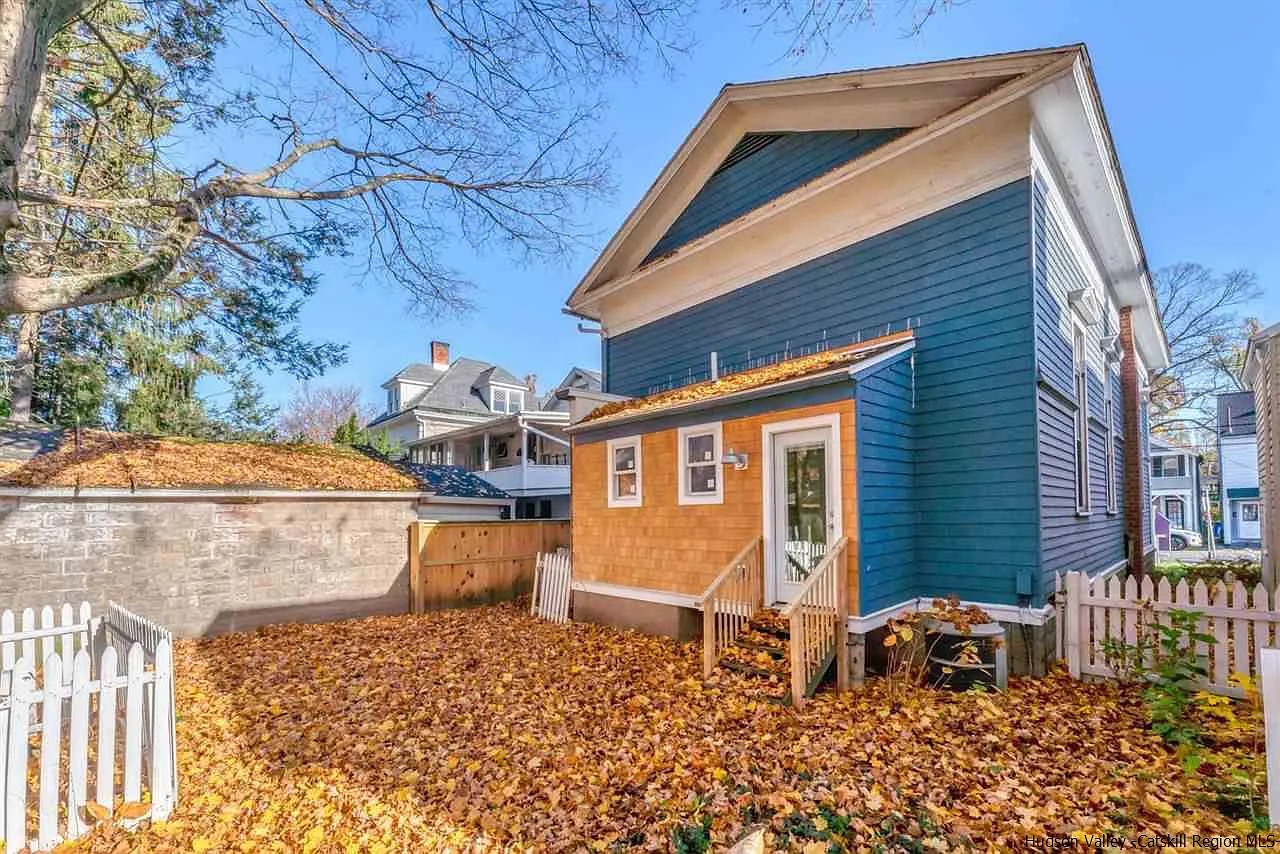
The backyard is fully fenced in. In total, the property is less than a tenth of an acre. But you’re right in the heart of Kingston; who wants to waste time tending a lawn when they can be reading a great book, imbibing a great brew, or just absorbing the great vibe of Kingston’s Stockade District? We’d be there in a hot minute.
If you would care to be there, too, check out 161 Fair Street, Kingston, with Seche Vincenza of Howard Hanna Rand Realty.
Read On, Reader...
-

Jane Anderson | April 25, 2024 | Comment The Jan Pier Residence in Rhinebeck: $1.25M
-

Jane Anderson | April 24, 2024 | Comment A C.1845 Two-Story in the Heart of Warwick: $524K
-

Jane Anderson | April 23, 2024 | Comment A Gothic Home in Hudson: $799.9K
-
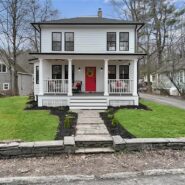
Jane Anderson | April 22, 2024 | Comment A Ravishing Renovation on Tinker Street in Woodstock for $849K
