Four-Bedroom Foursquare in the City of Hudson, $685K
Jane Anderson | August 29, 2022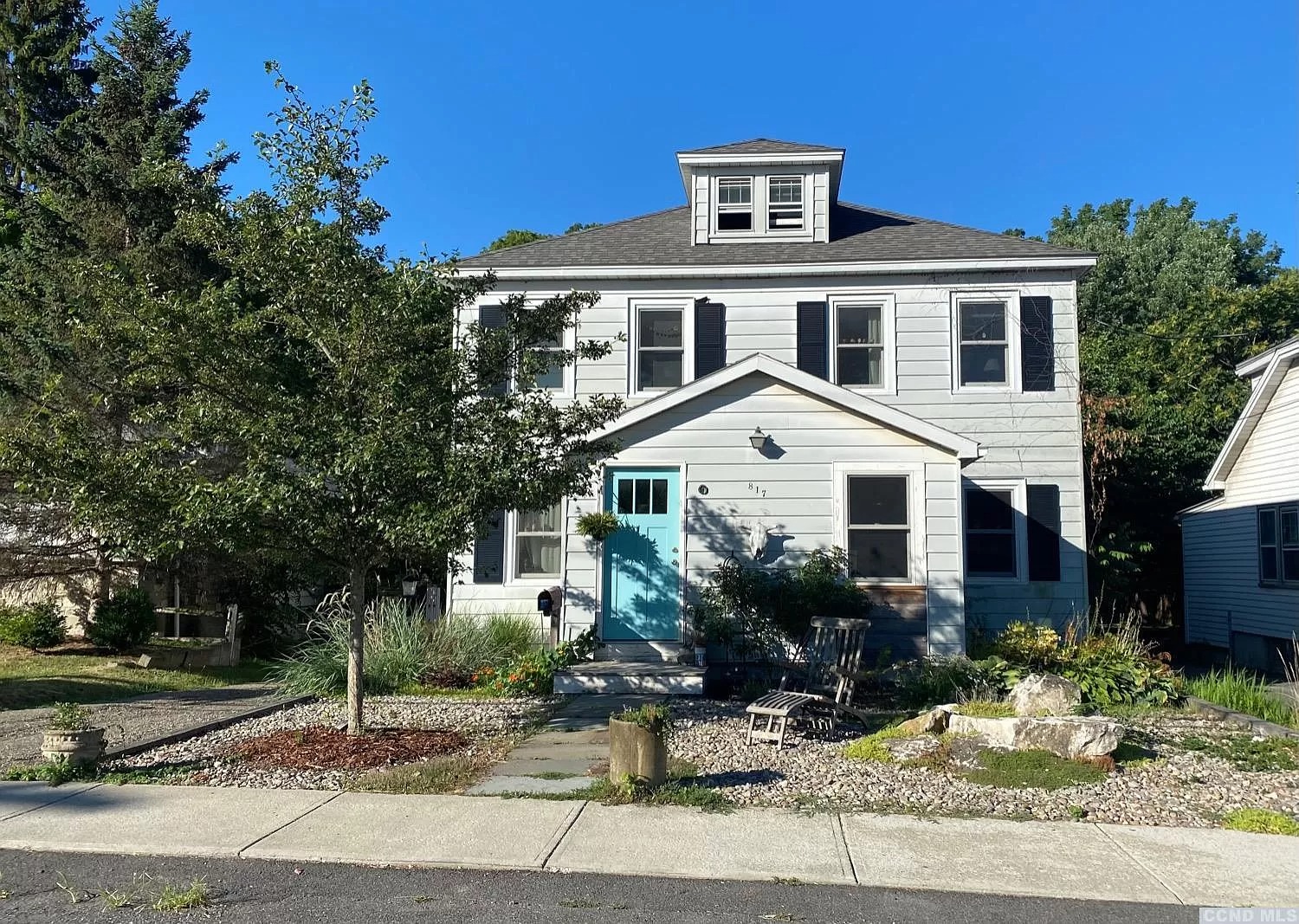
This week, we’re exploring the hip, hot city of Hudson.
Once a whaling-ship port, the Columbia County riverside spot and its high-quality architecture attracted antiques dealers along Warren Street in the mid-1980s. Interest in the city slowly built momentum by the early 2000s, when its art galleries, restaurants, and shops made it a go-to for tourists and second homeowners.
This four-bedroom, 2.5-bath house is a block away from the city center, on a quiet street. The 2,128-square-foot, Foursquare-style house had been a two-family home but has been converted back to a single-family with smart updates while maintaining its 85+-year-old charm.
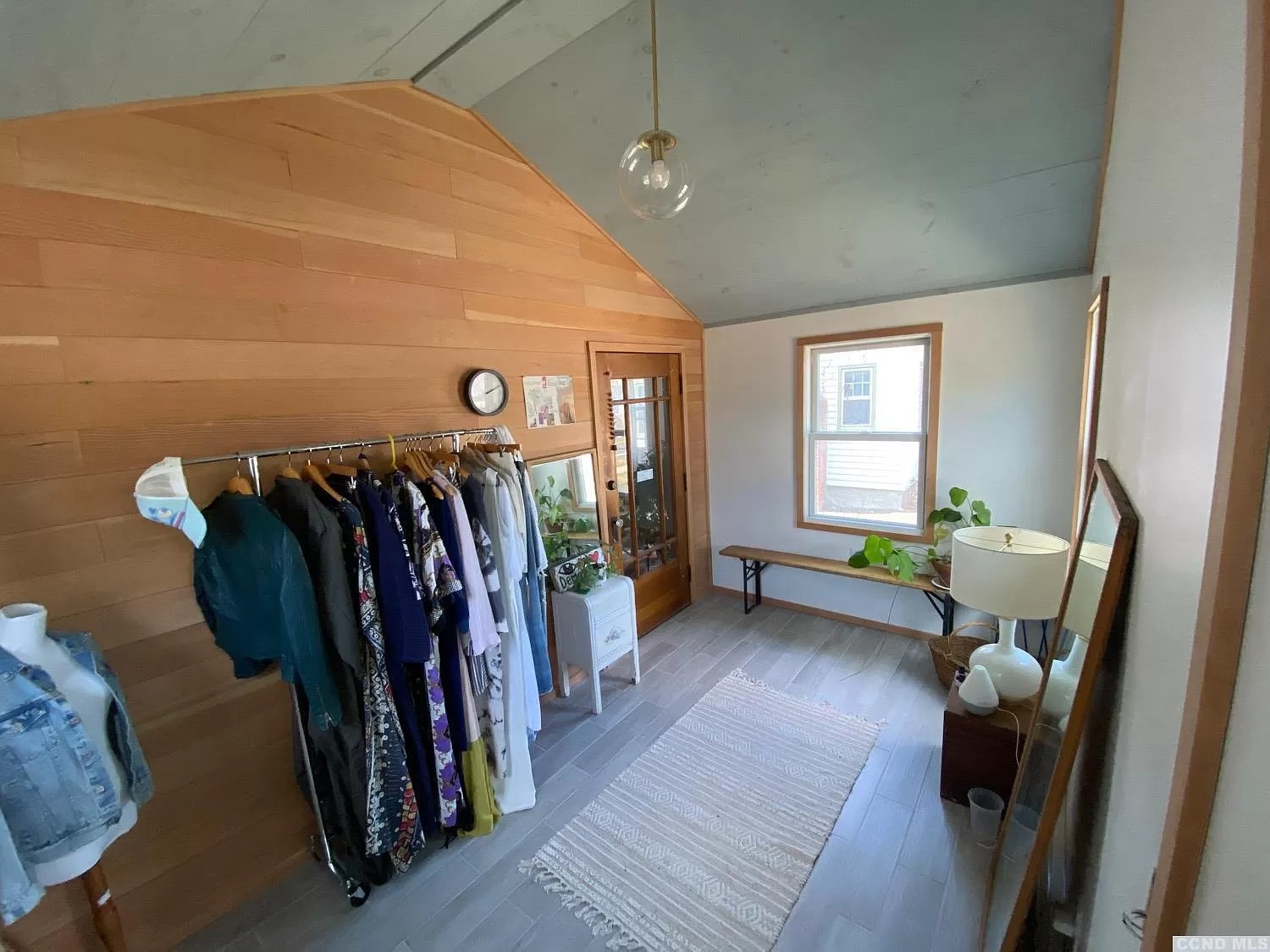
The foyer/mudroom is bright and clean, with a gray-toned hardwood on the floor and honey-toned wood planking on one of the walls. A pretty pendant accents the pitched ceiling.
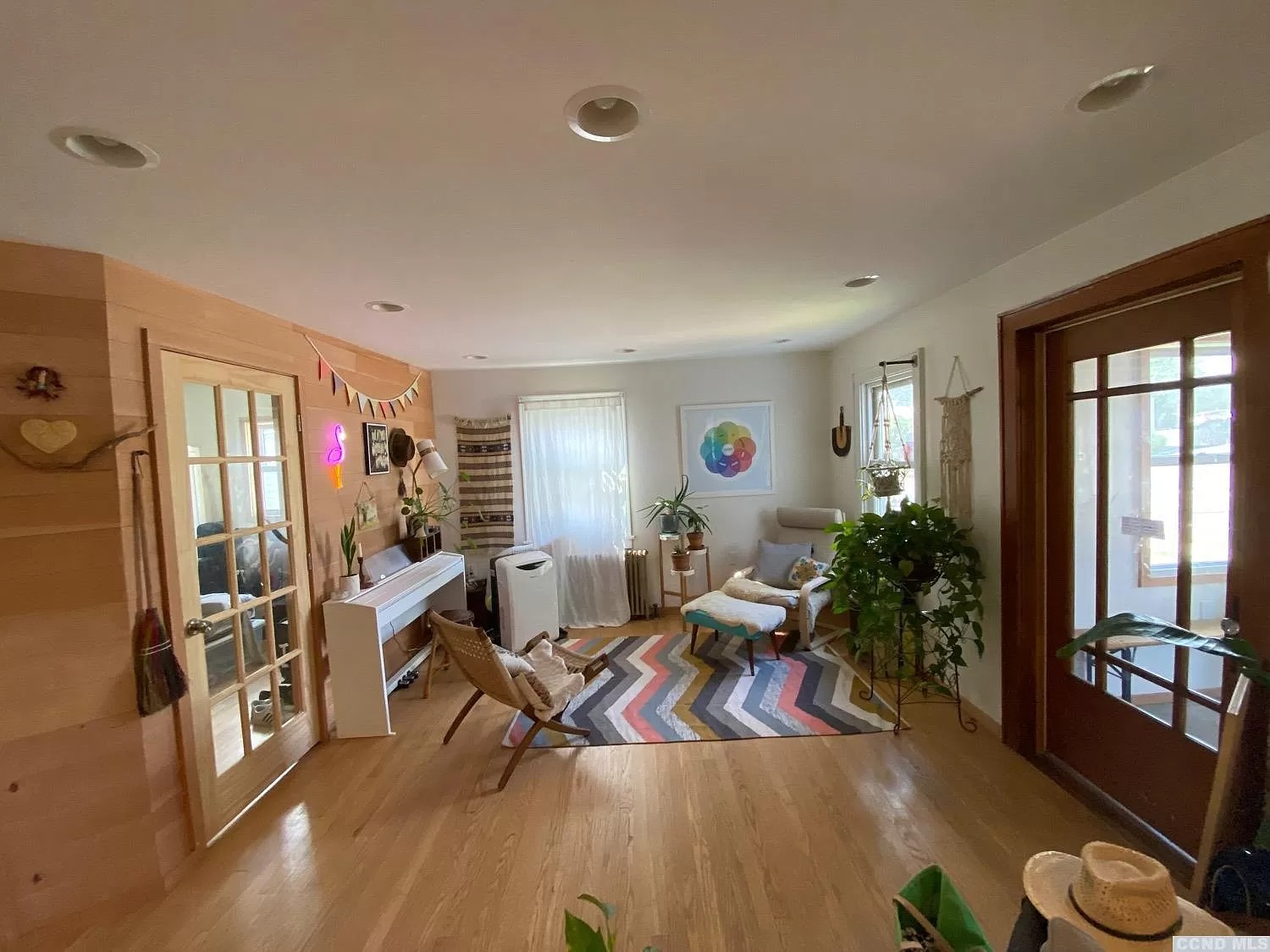
A den/study is off the foyer, with hardwood floors and more wood-planked walls. A mullioned-glass door opens from here…
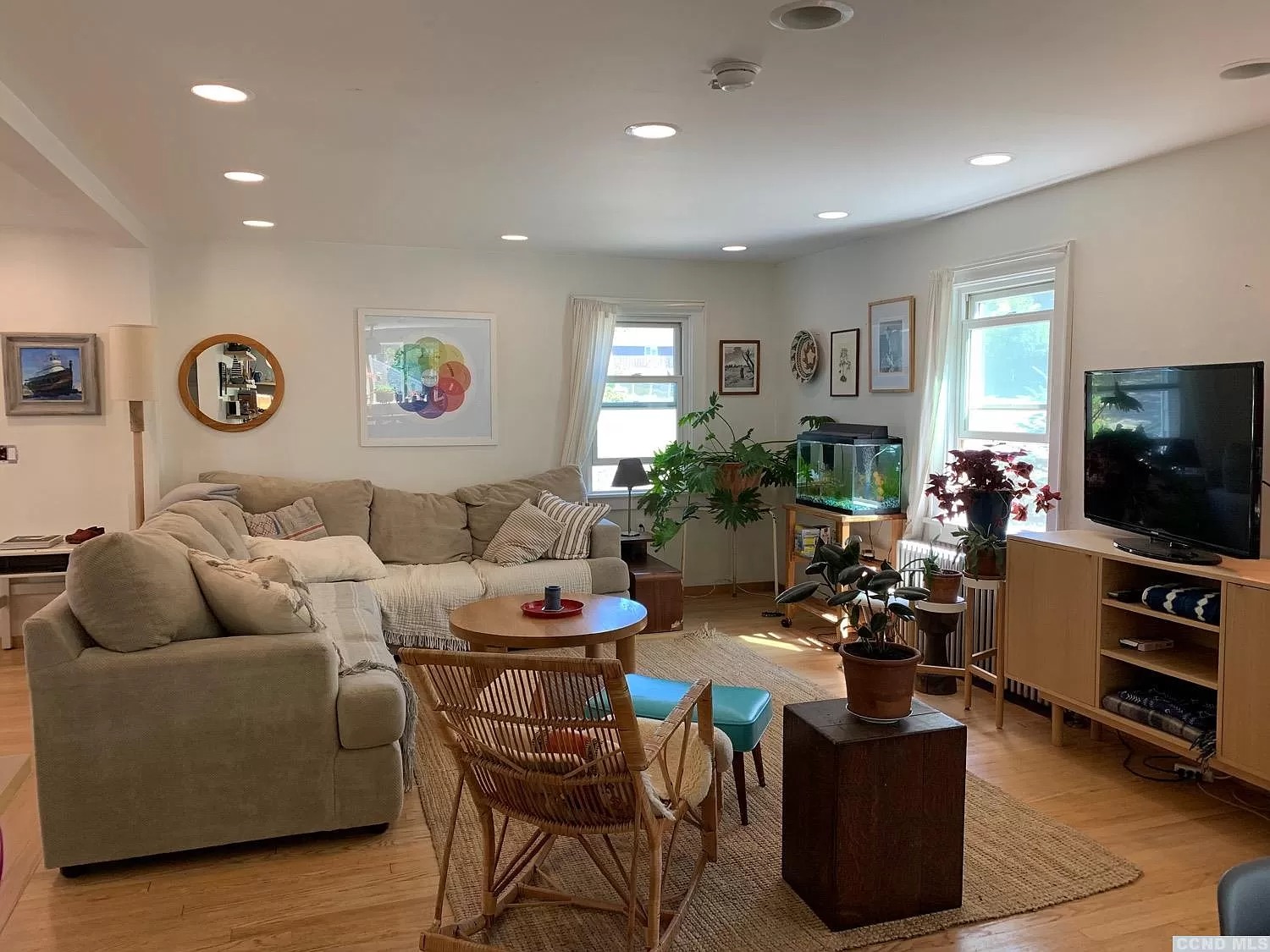
…into the living room, which echoes the flooring and is bright with white walls and lots of light from old-fashioned sash windows. Supplemental light is provided here and in the den by recessed can lighting.
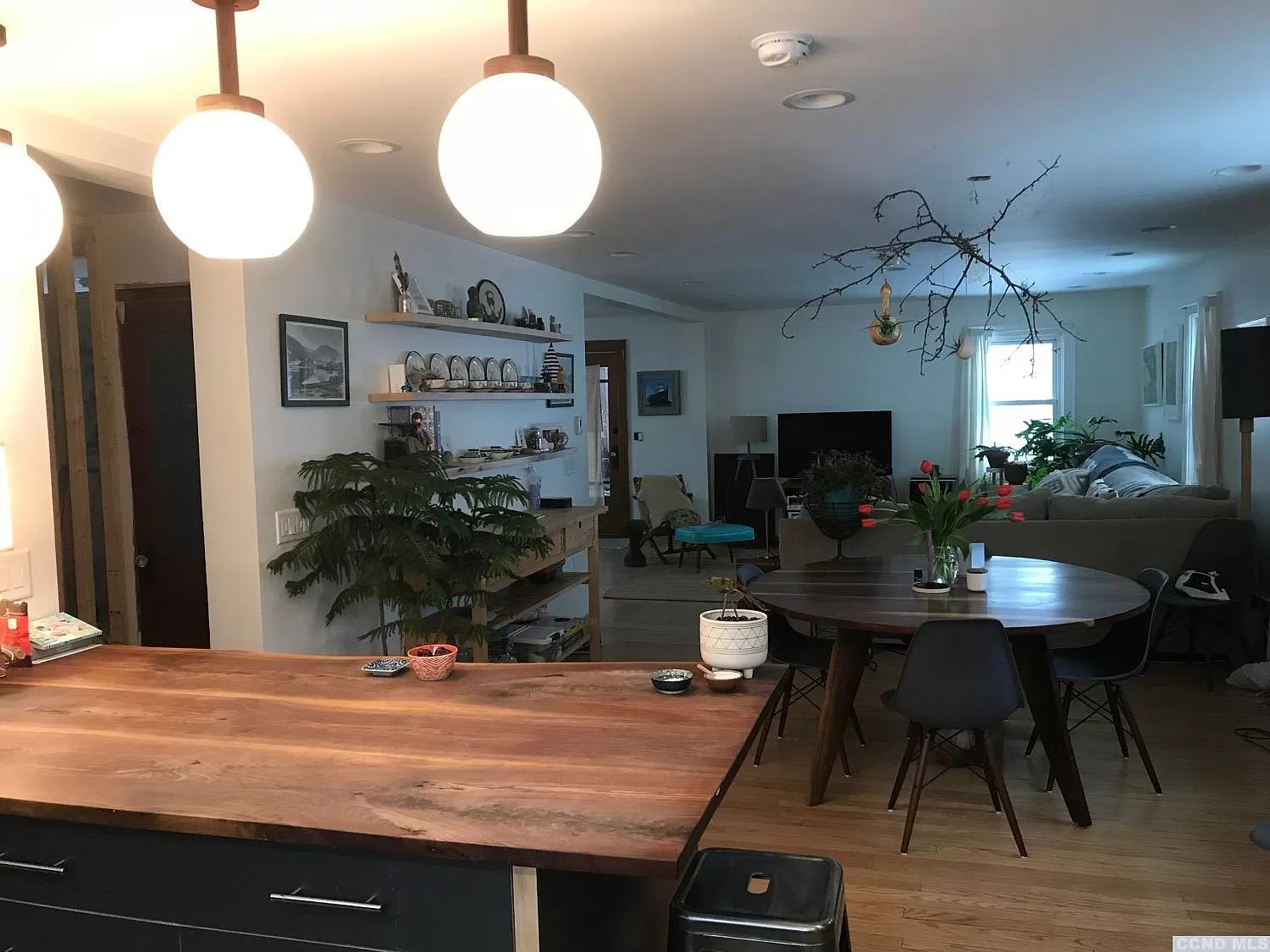
The living room flows in an open concept into a dining area, followed by the kitchen.
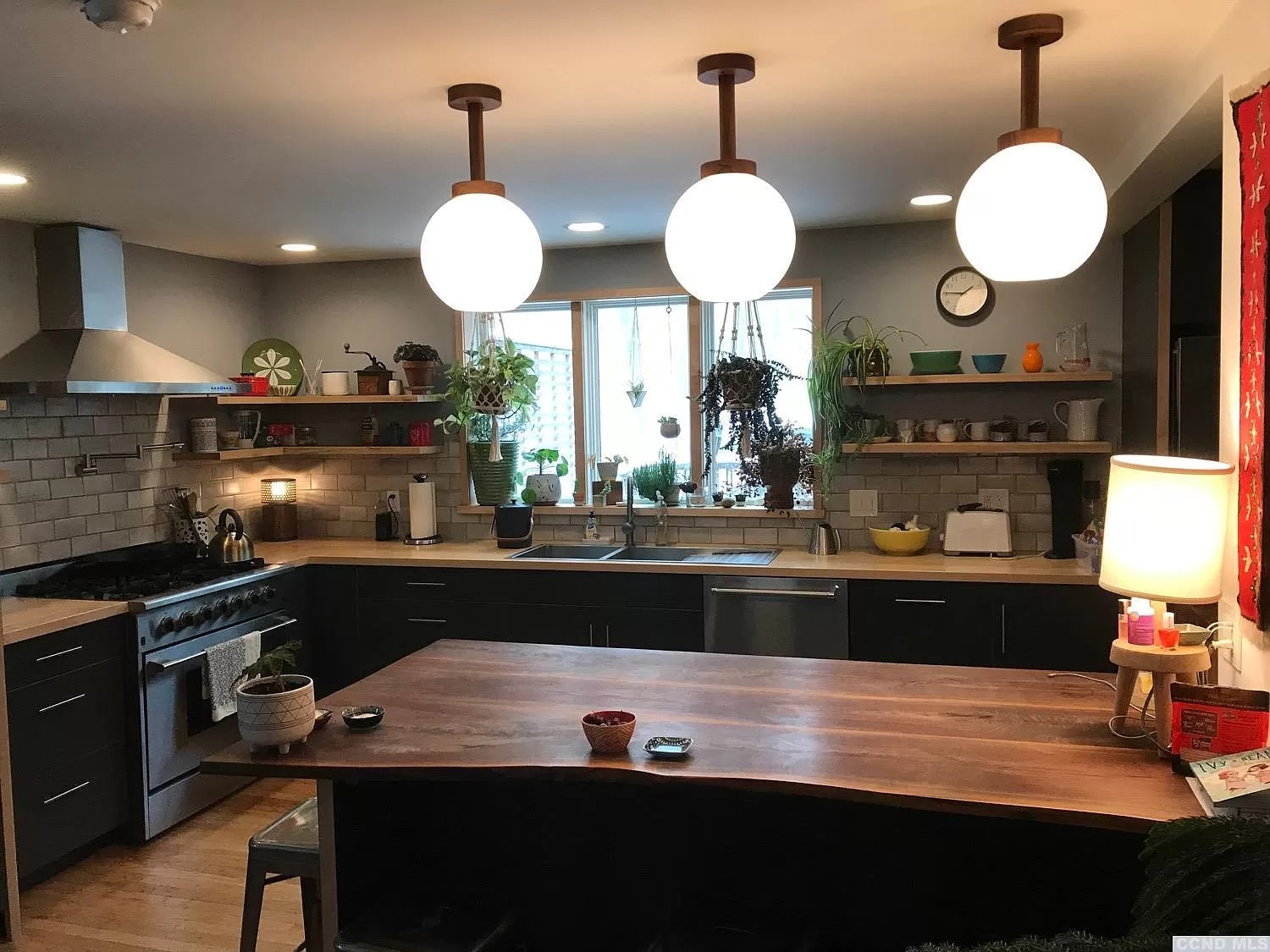
A live-edge peninsula has room for seating and is lit by three custom-made pendants. Black cabinets with sleek nickel handles are topped with butcher-block countertops that are repeated as open shelving above. Smoky white subway tile offers a muted glow as a backsplash, and triple windows above the sink are a perfect place to park your houseplants.
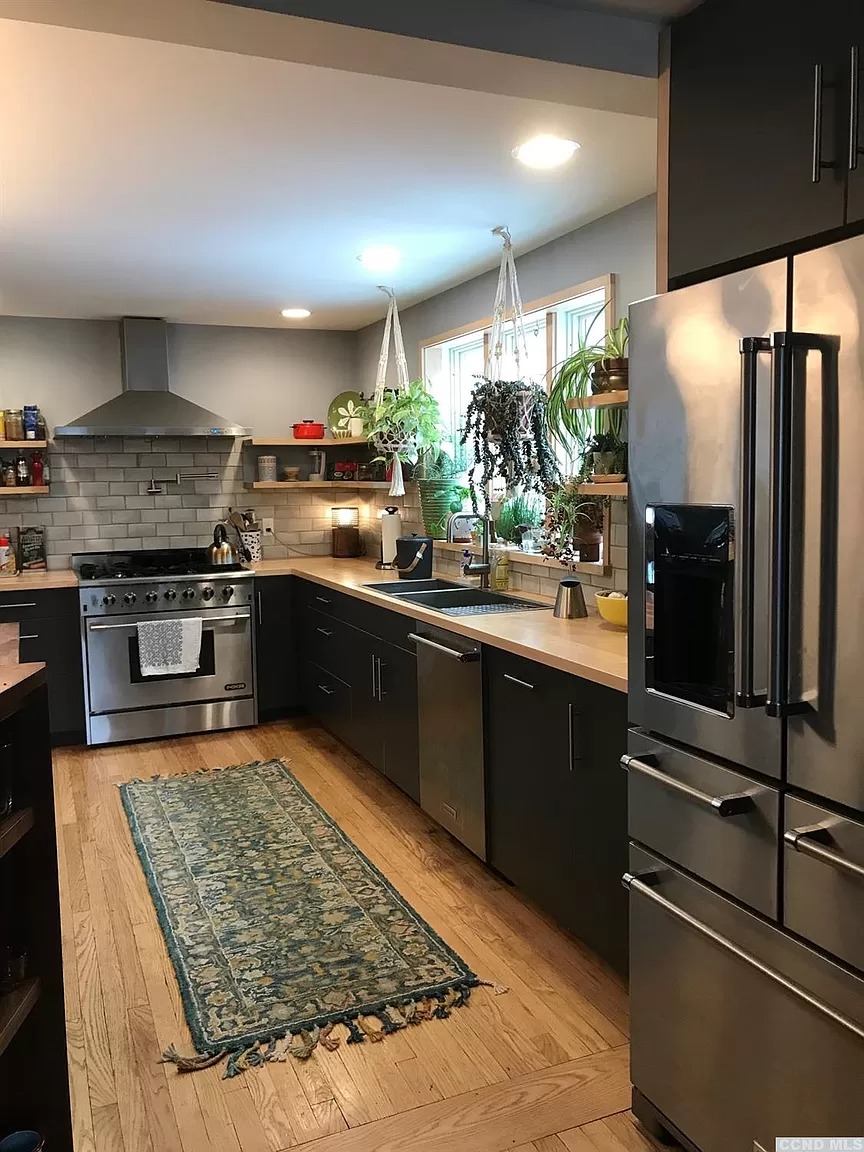
Chef-quality stainless-steel appliances finish the workspace.
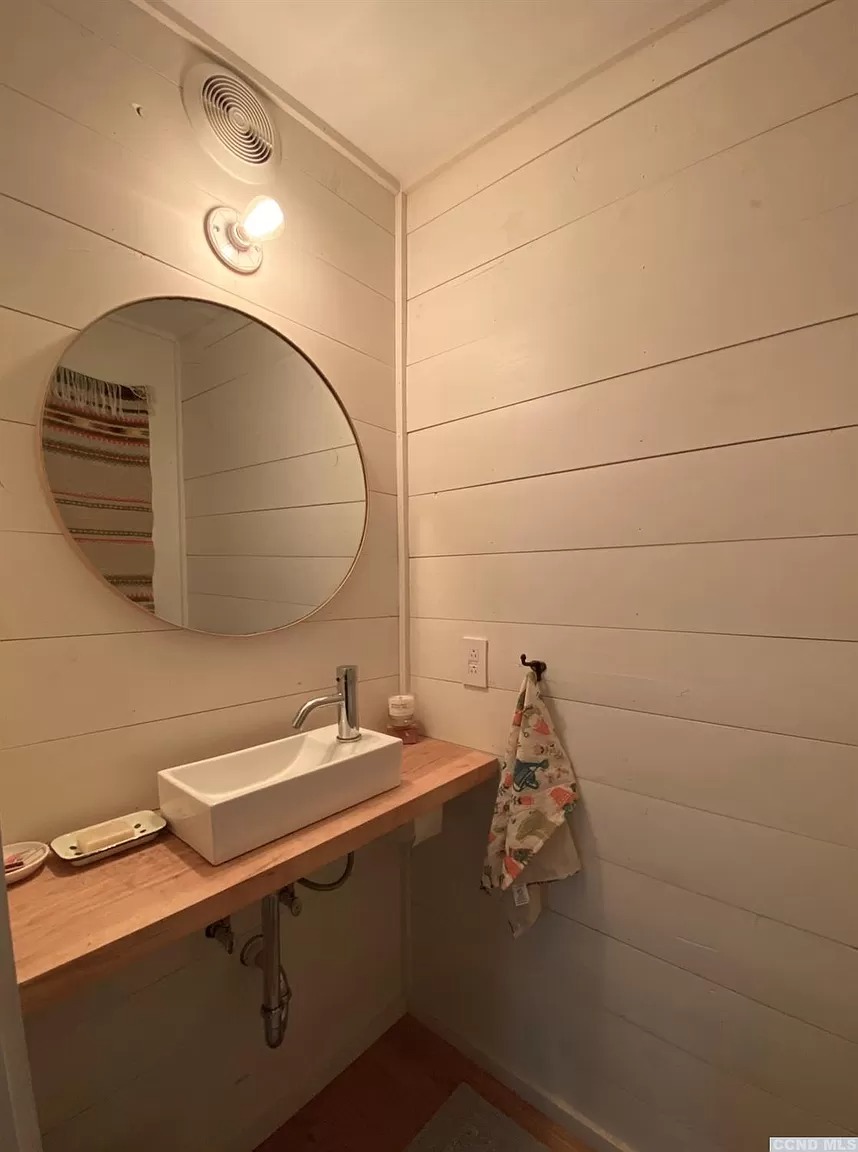
There’s a half-bath on the main level. The house has two more full baths, too; one is upstairs, but it’s unclear from the listing where the second one is located.
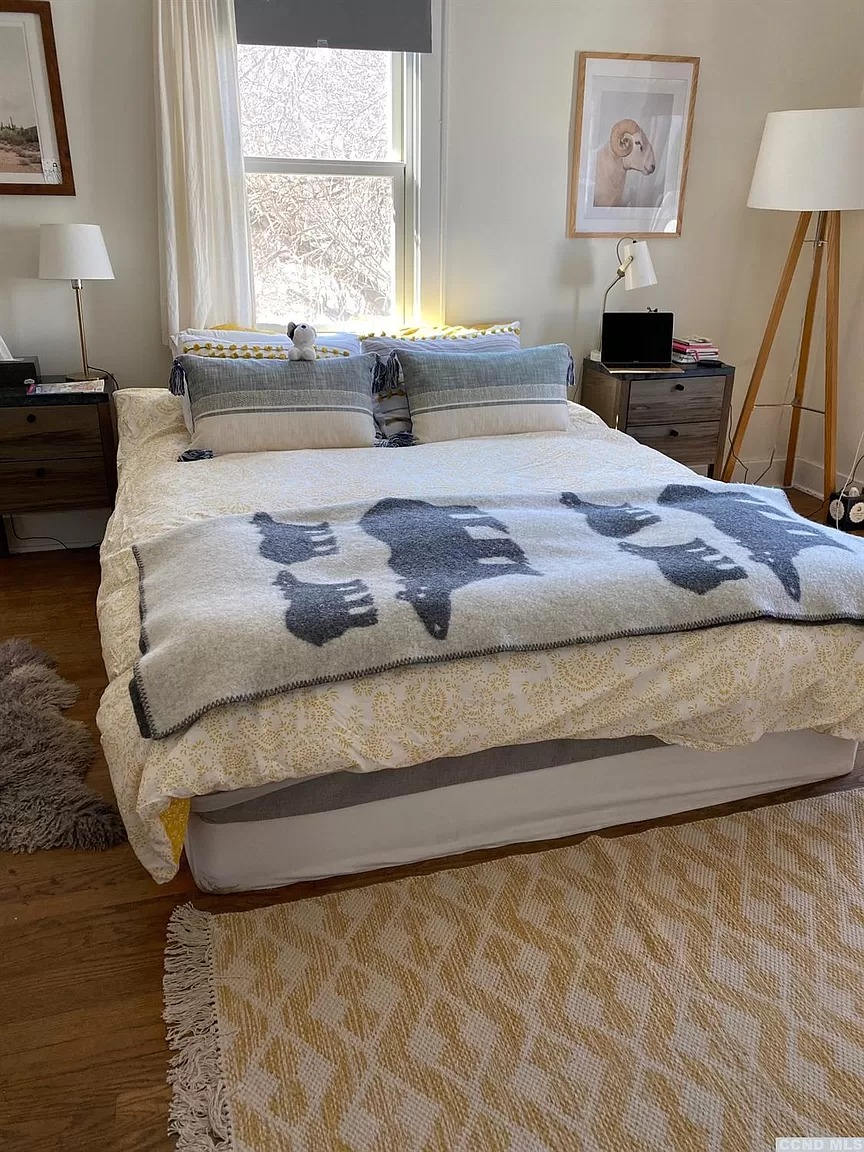
The listing says all of the four bedrooms are upstairs, accessed by a staircase in the den. But judging from the view out the windows of some of the rooms, the layout may be three up, one down.
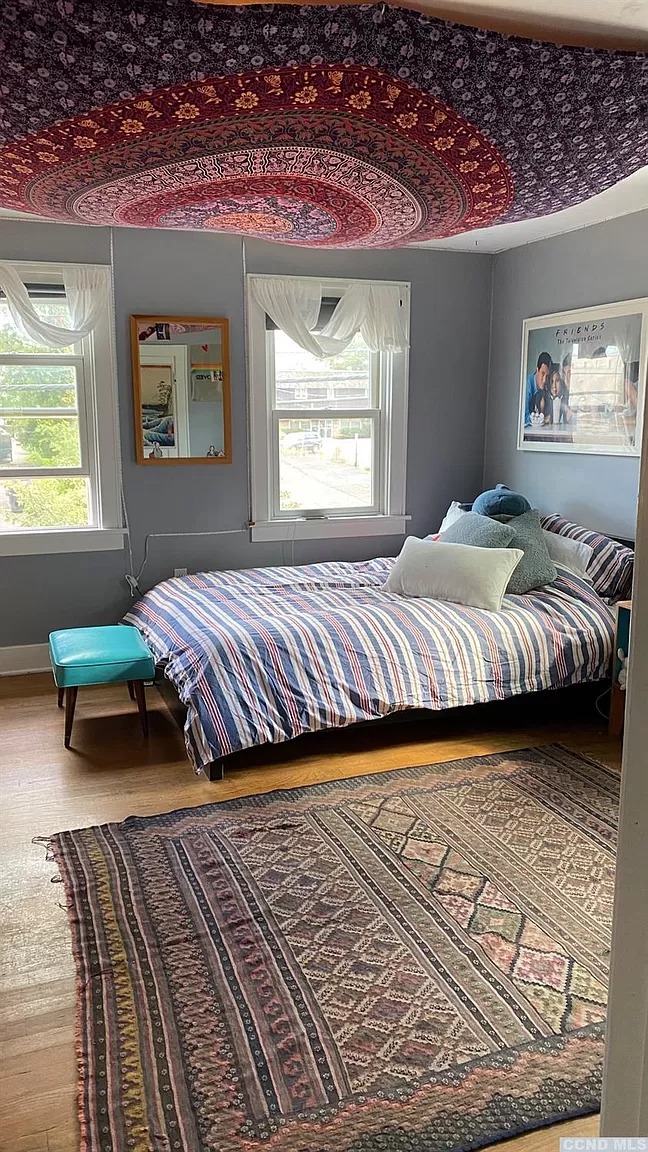
They share traditional Foursquare details with sash windows and hardwood floors.
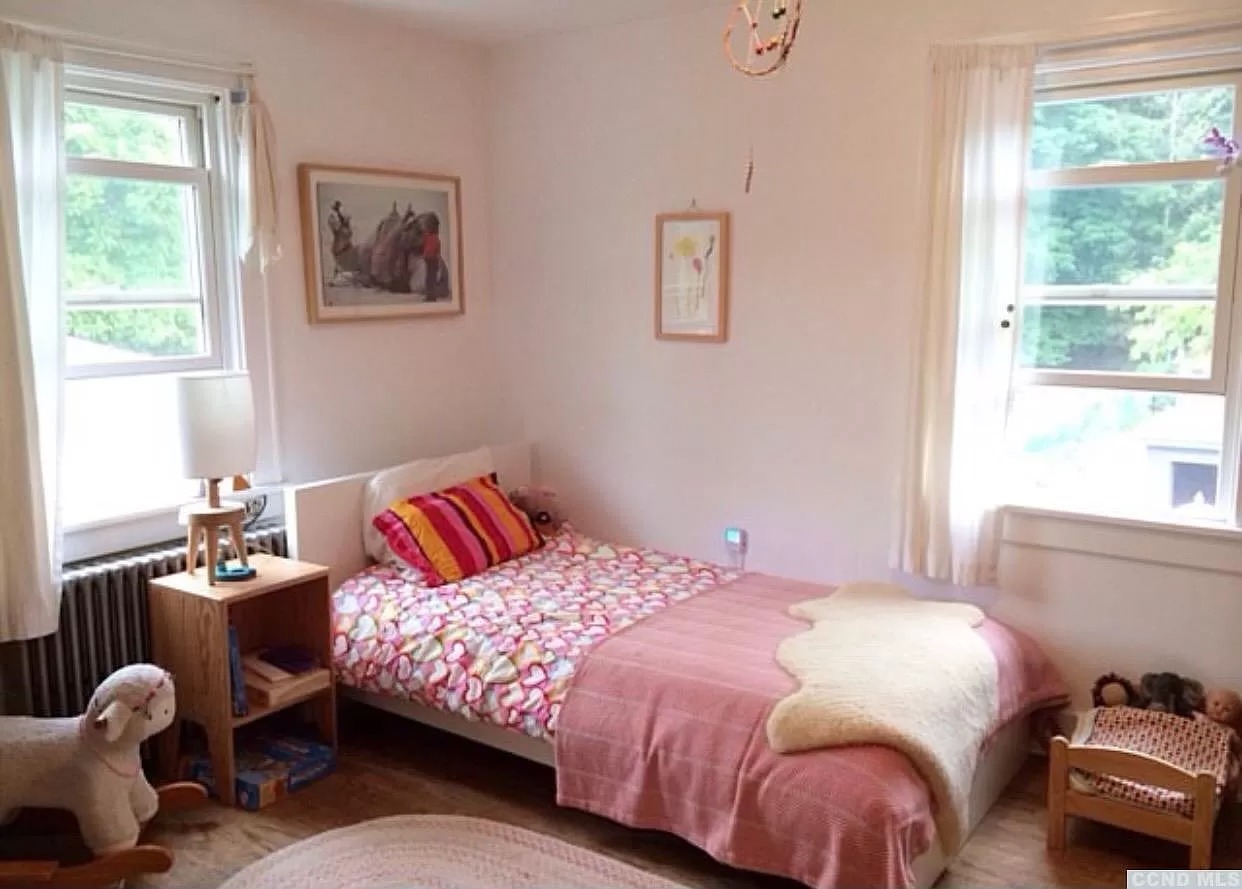
The basic layout allows homeowners to be as low-key or as creative as they want.
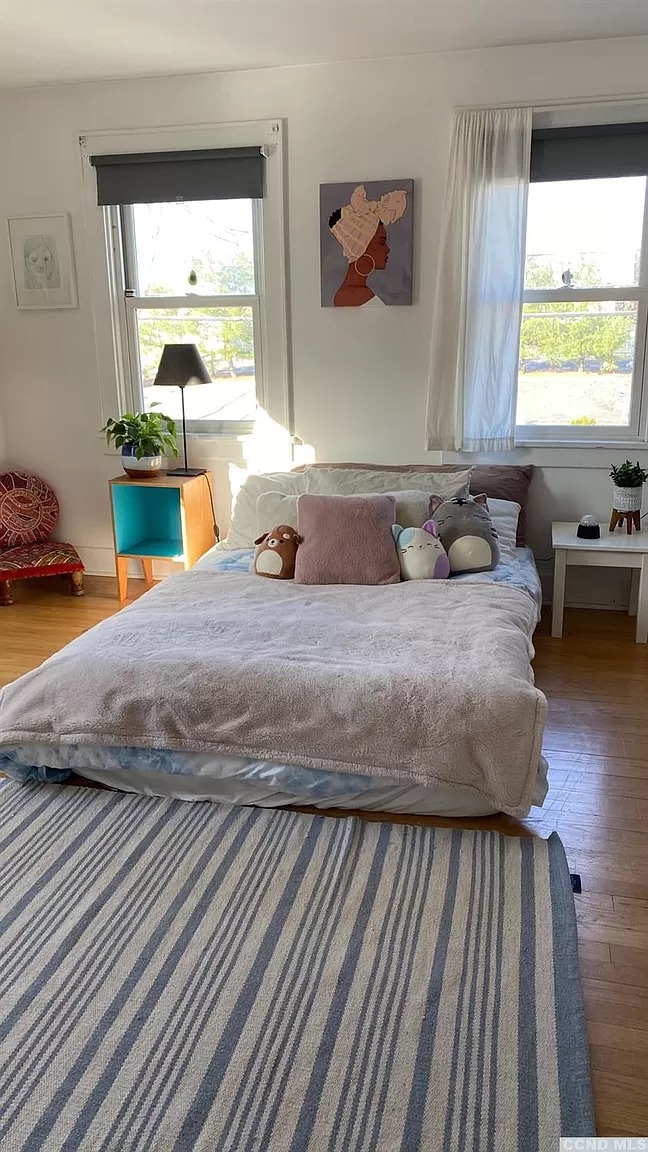
This room definitely looks like it’s on the main level.
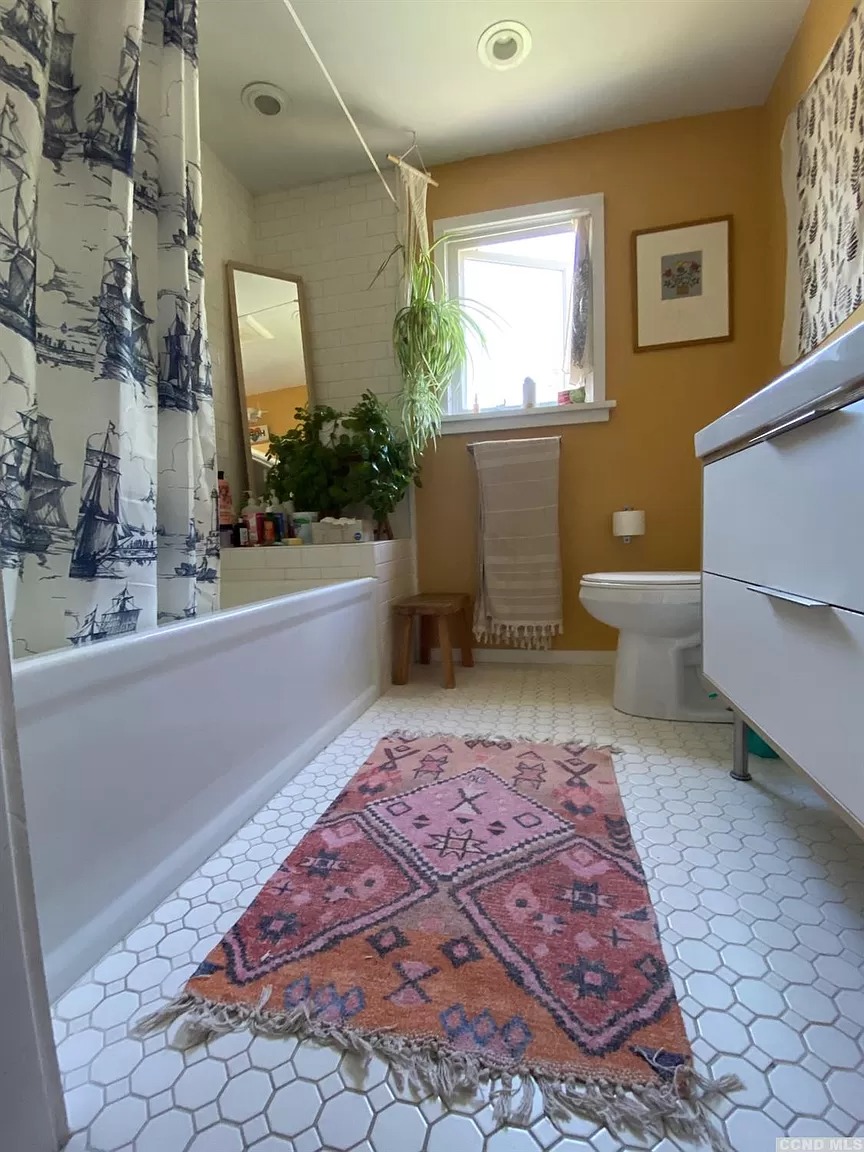
A white tile floor, a white subway-tile-surrounded tub, and white vanity in the full bath are accented with umber-toned paint on the walls.
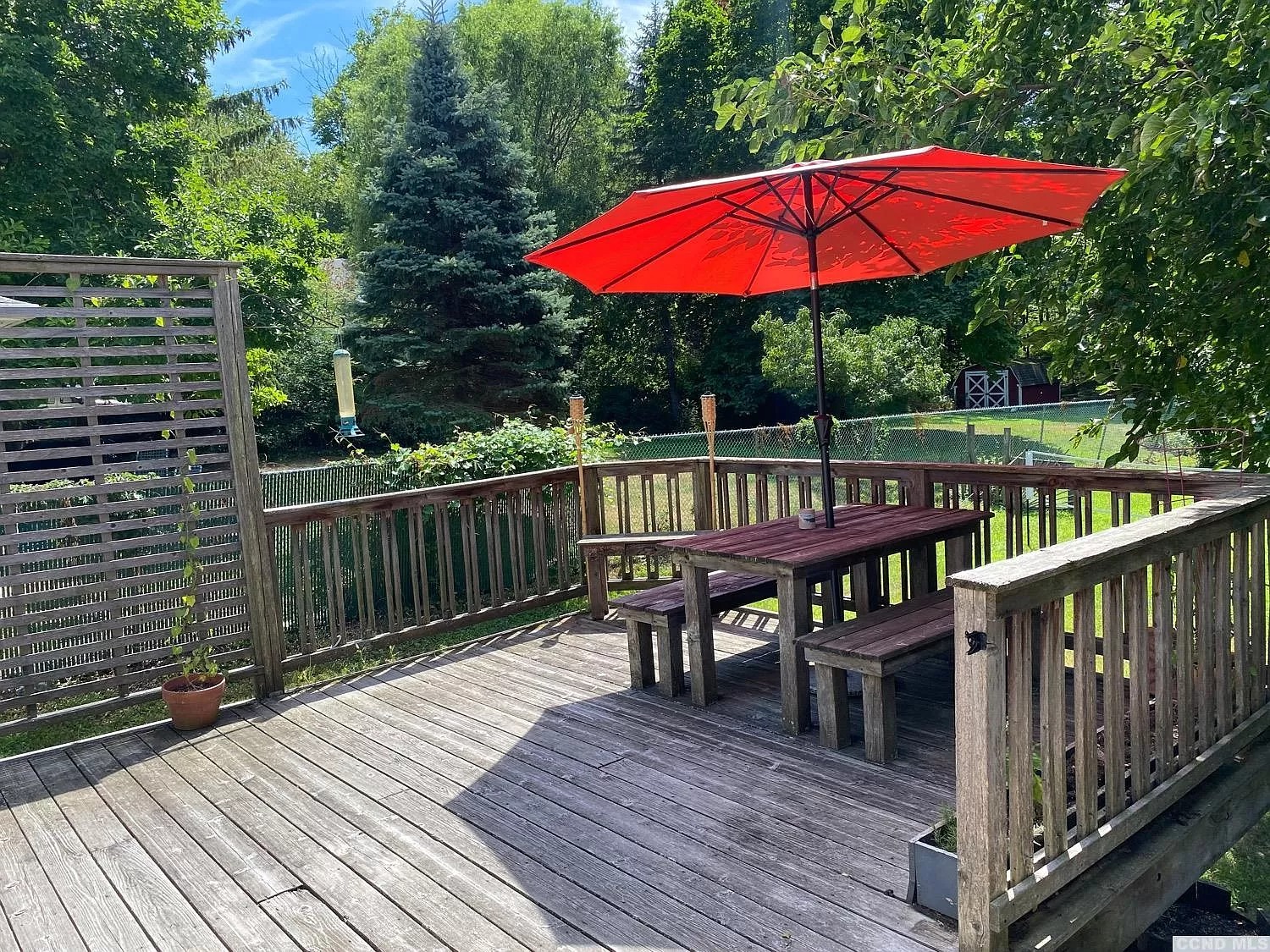
An outdoor deck allows you to enjoy the oversized, third-of-an-acre city lot.
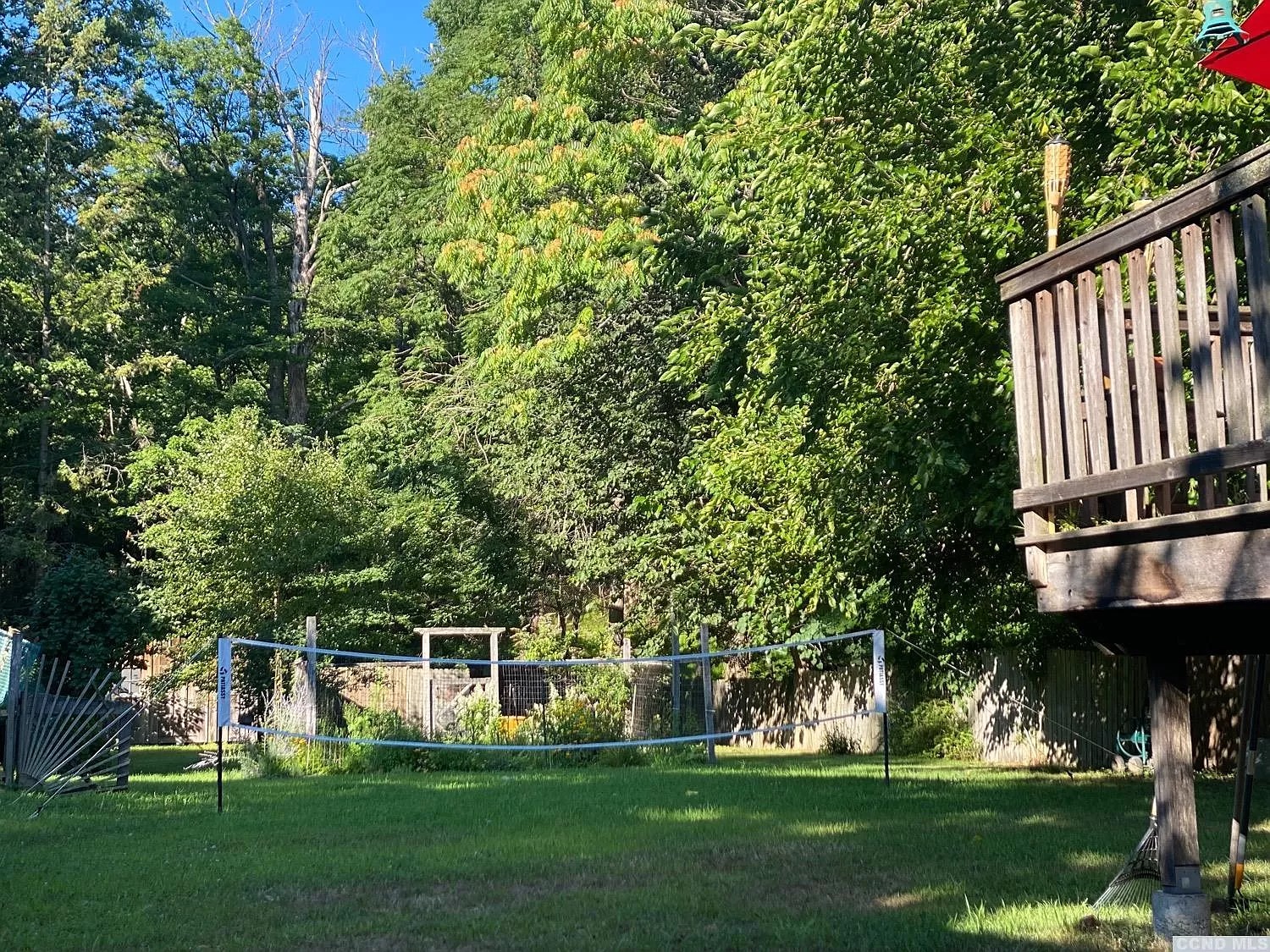
There’s room for a volleyball/badminton net…
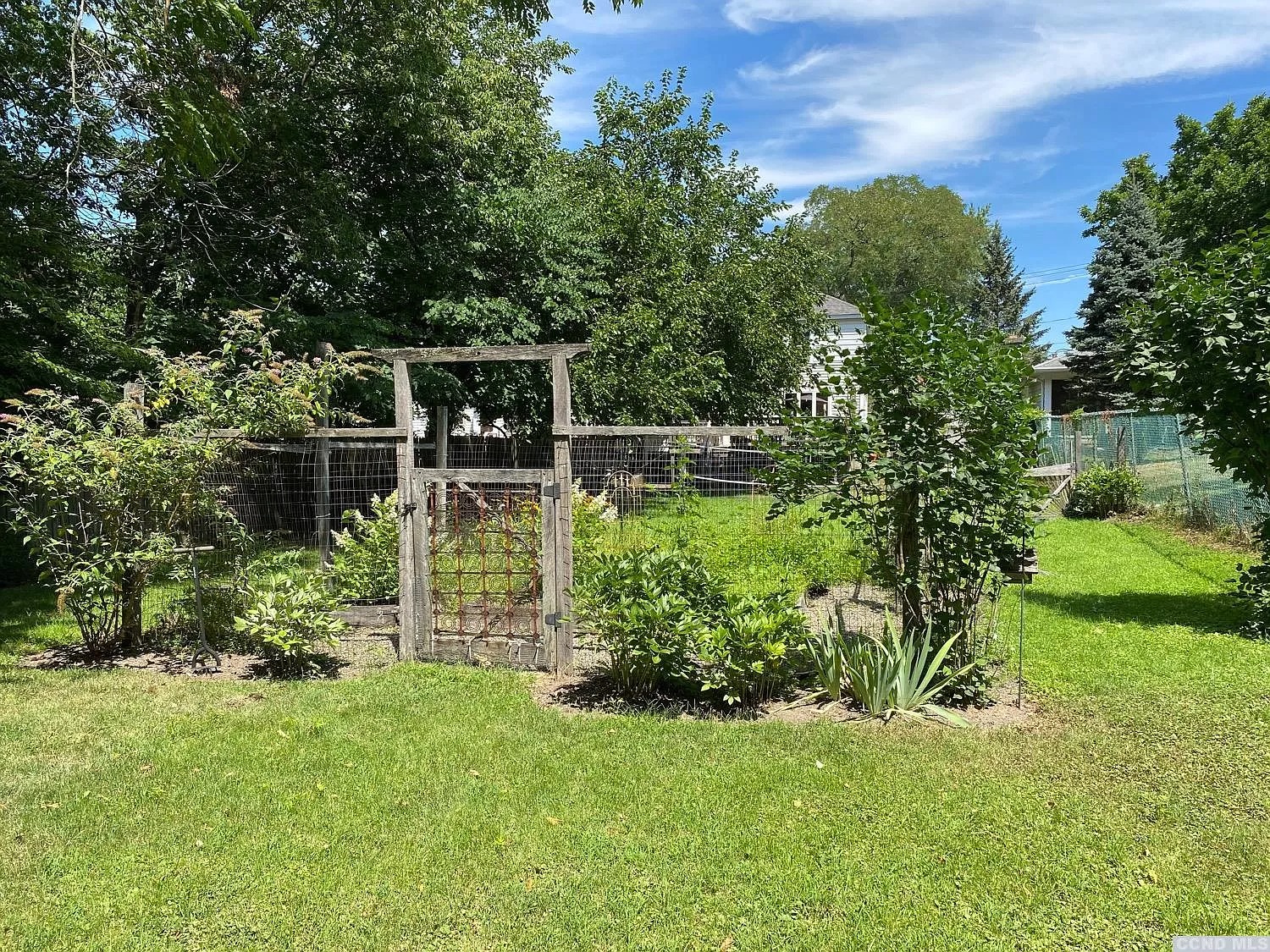
…and a cute garden.
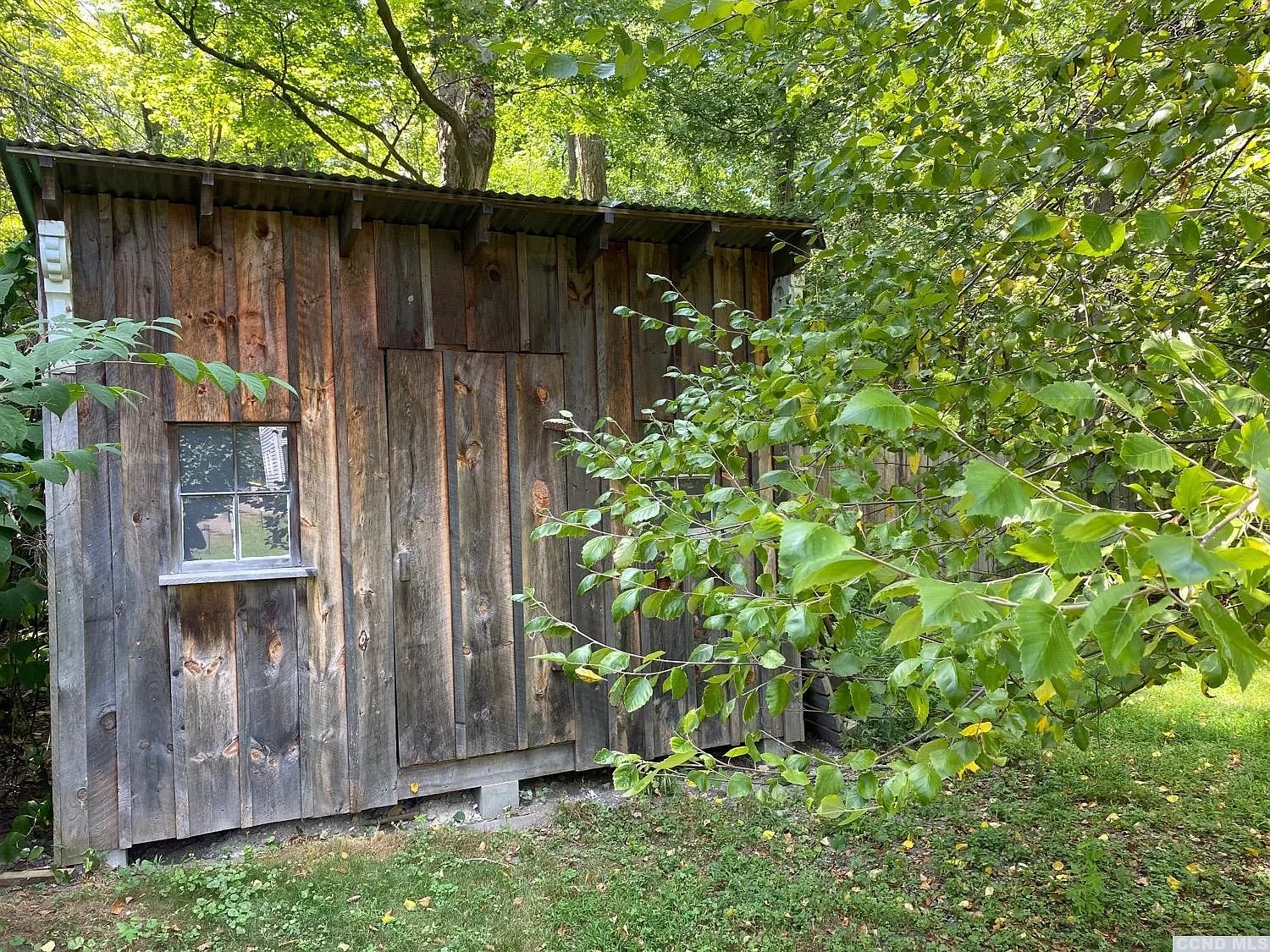
It’s got a rustic garden shed, too. The property borders a 123-acre woodland that Historic Hudson aims to preserve as a public-access park. That potential privacy, paired with the short walk to all the Warren Street happenings, makes this parcel even more attractive.
If this Hudson house lights your fire, check out 817 Union Street with Robert L. Williams Jr., of Robert L. Williams, Jr., real estate.
Read On, Reader...
-

Jane Anderson | April 25, 2024 | Comment The Jan Pier Residence in Rhinebeck: $1.25M
-

Jane Anderson | April 24, 2024 | Comment A C.1845 Two-Story in the Heart of Warwick: $524K
-

Jane Anderson | April 23, 2024 | Comment A Gothic Home in Hudson: $799.9K
-
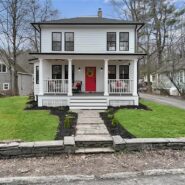
Jane Anderson | April 22, 2024 | Comment A Ravishing Renovation on Tinker Street in Woodstock for $849K
