Satisfy your Midcentury Modern Love at This Stone Home in Ellenville: $530K
Jane Anderson | October 9, 2023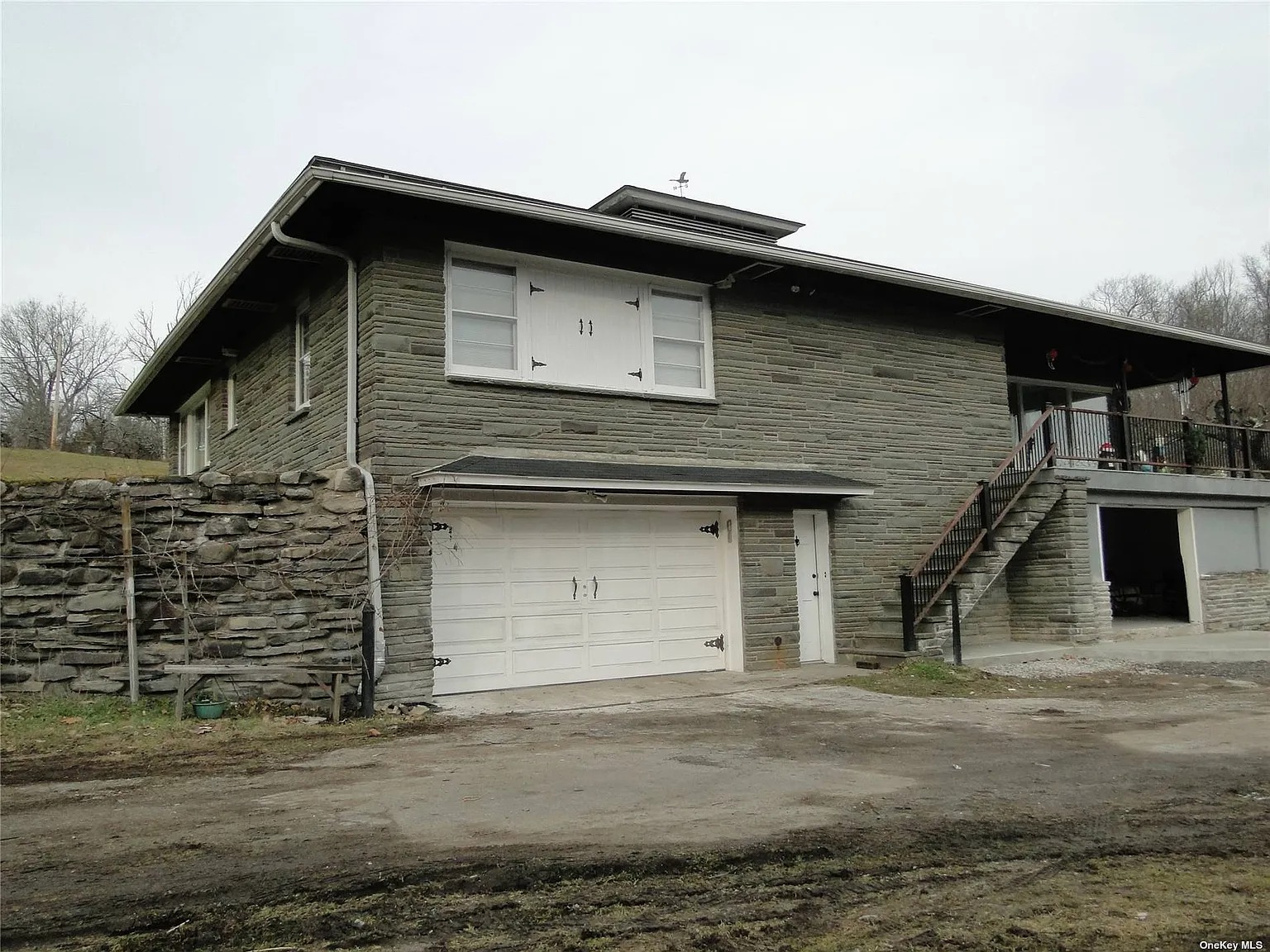
Upstater is visiting Ellenville this week. Situated in the southern part of Ulster County, the village had its heyday during the mid-20th century as part of the Borscht Belt.
The recent pandemic attracted a lot of new residents with a fresh take on the pretty, mountainside downtown, and it looks like the village may be experiencing a rebirth. Luckily for us, Ellenville is chock full of homes in a range of architectural styles, from 1915-era Craftsmans to—like today’s spotlight—Midcentury Modern homes that retain significant elements.
This four-bedroom, two-bath stone home was built in 1957. The exterior’s stone facing is mimicked in the sturdy stone wall adjoining the driveway; its horizontal lines are reflected in the home’s flat roof, as well.
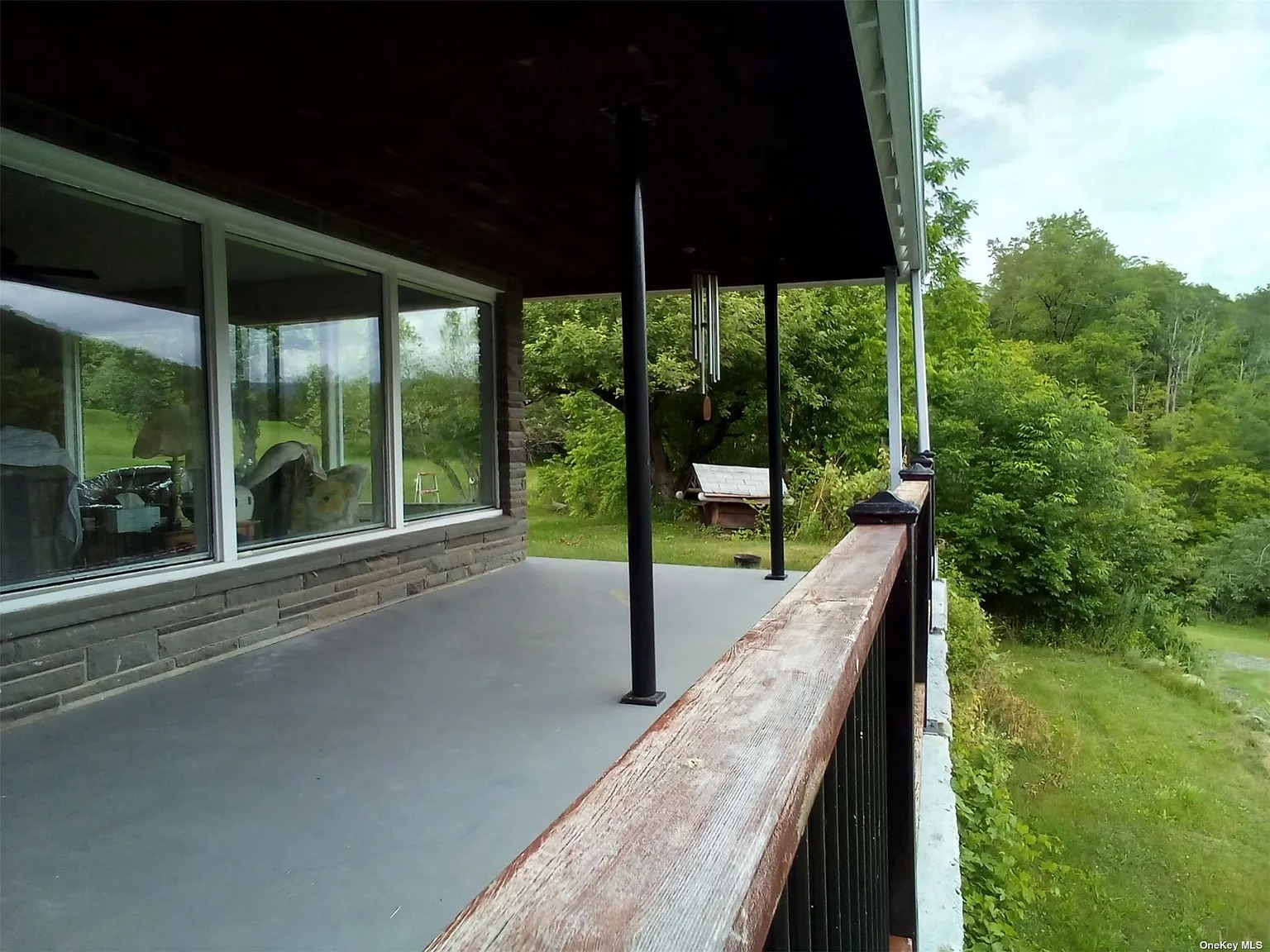
This expansive porch cleverly fits right into the hillside it is built on. The listing describes a pretty mountain view from this porch. The railing needs a refinish, but the rest of the porch looks solid. We’re digging those floor-to-ceiling windows, too.
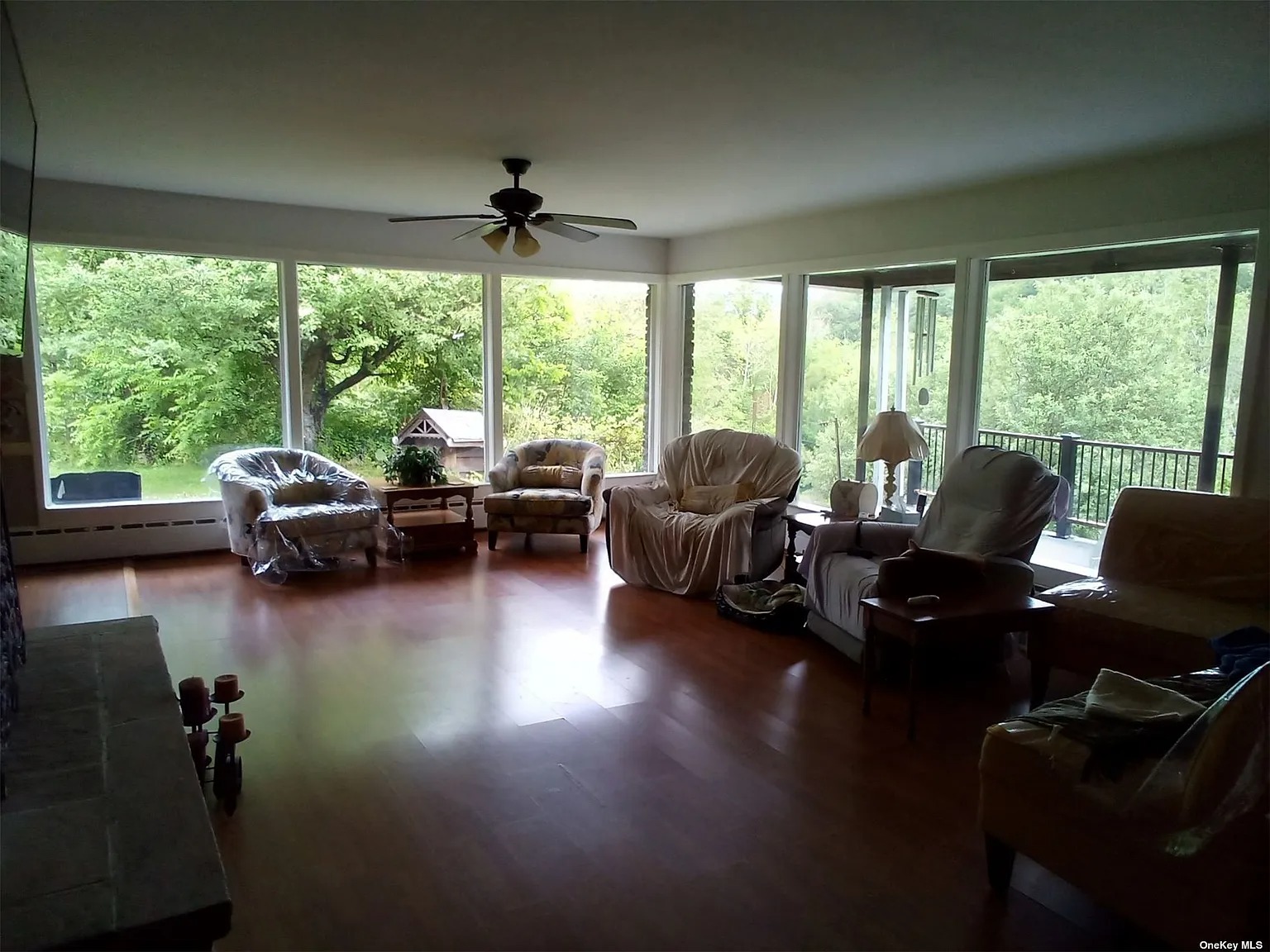
And they don’t disappoint from the inside, either. The living room has a treehouse feel. The floor here looks like new laminate, in a wood tone.
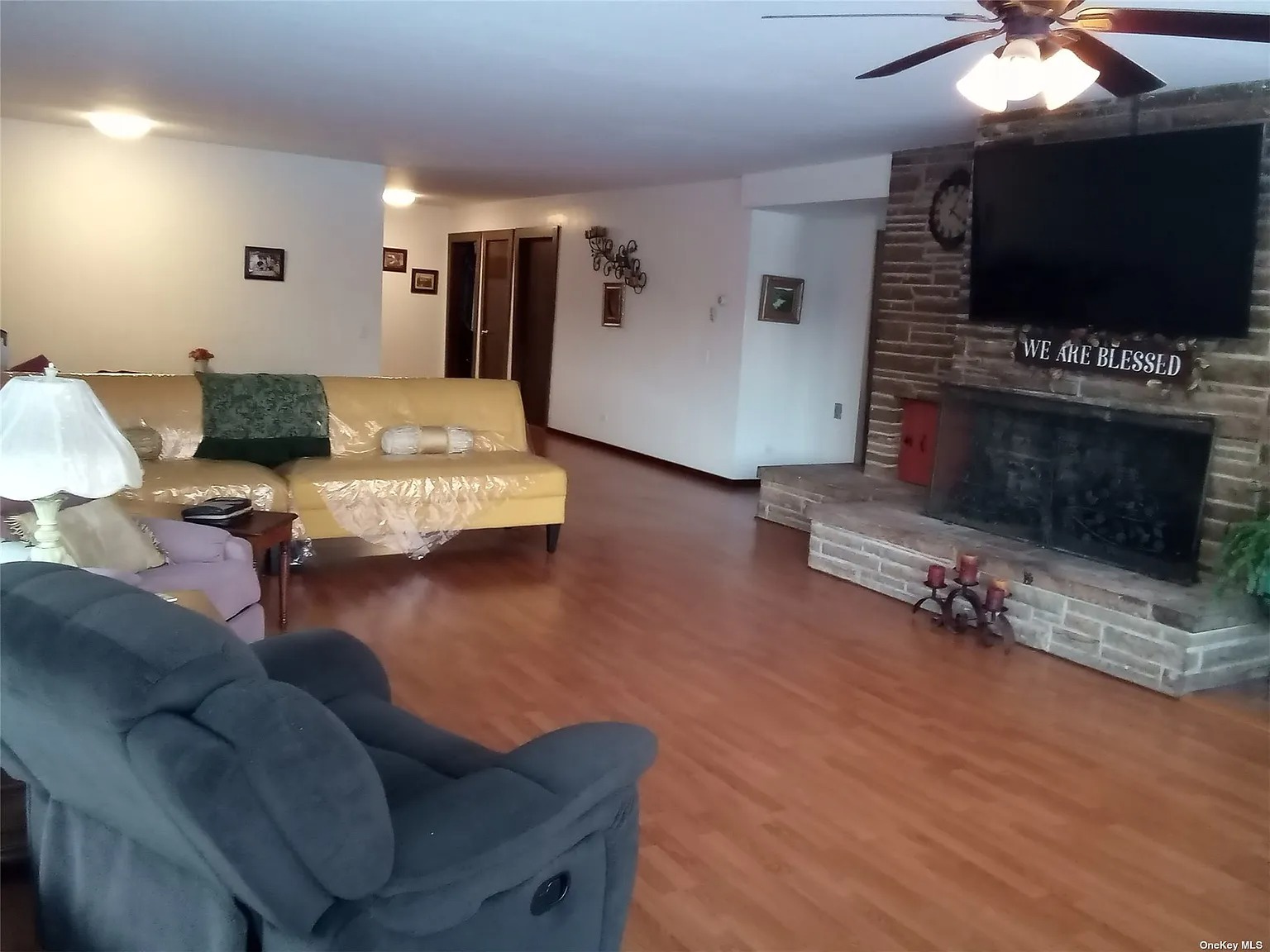
The house measures 3,000 square feet, and all the rooms are spacious.
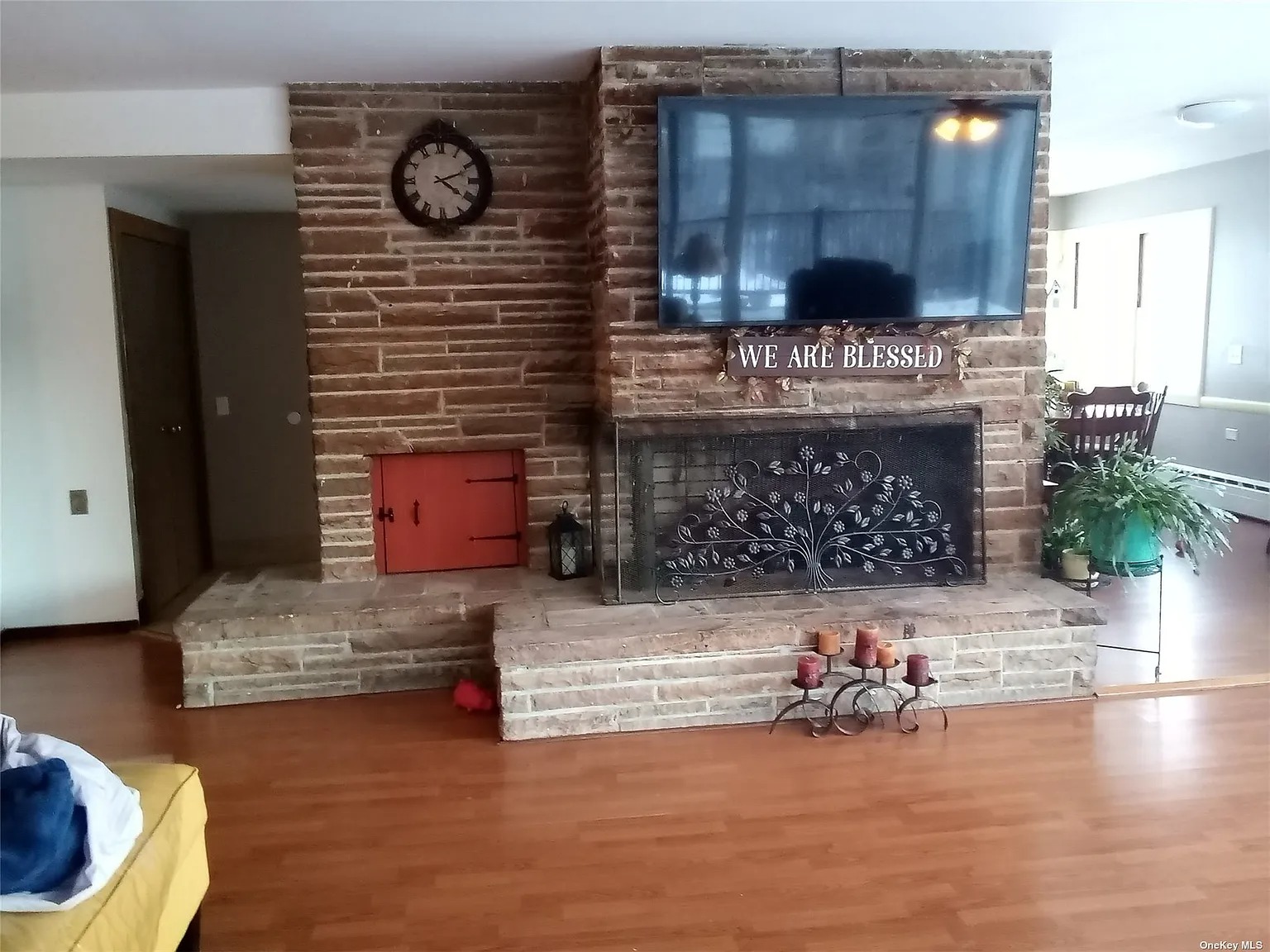
The fireplace copies the stone look of the exterior. It’s got a great angular design, and we bet there’s firewood storage behind that cute, red barn door.
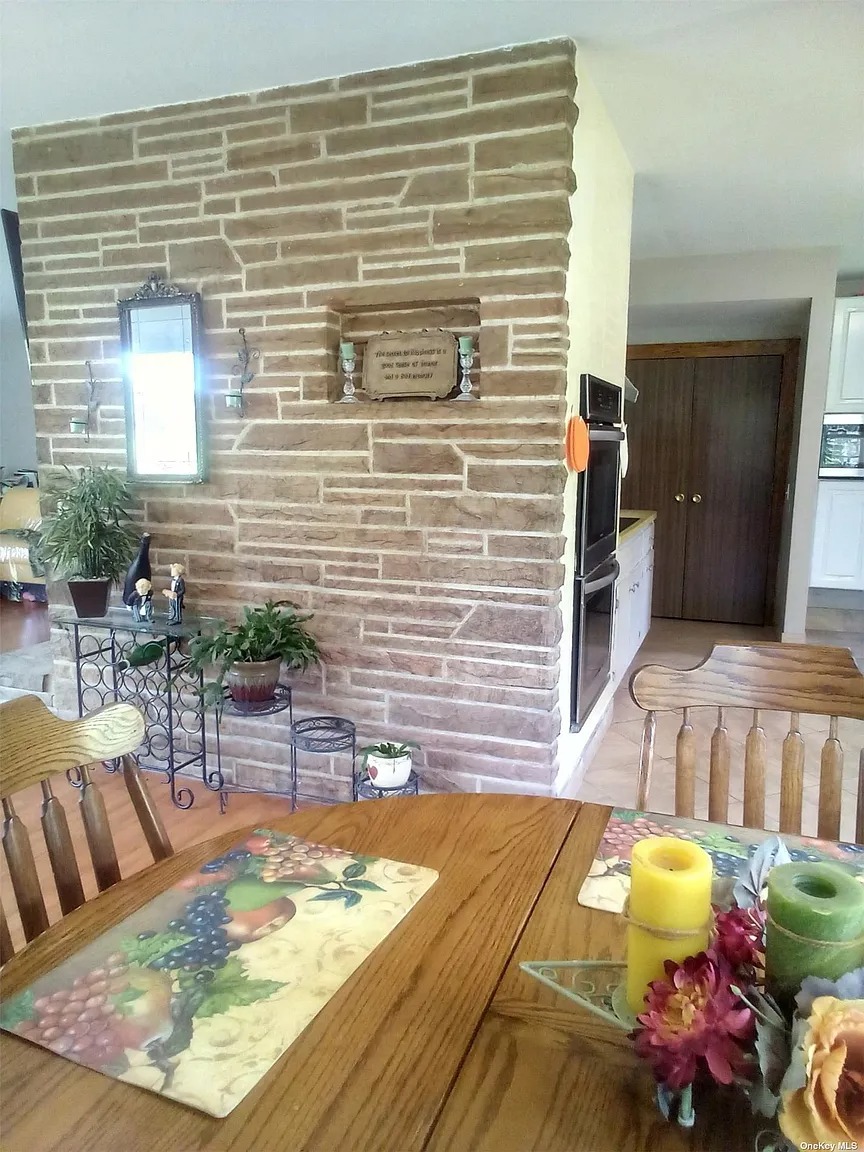
A dining area is off to the side of the fireplace, and double wall ovens are cleverly inset into the back of it, facing the kitchen.
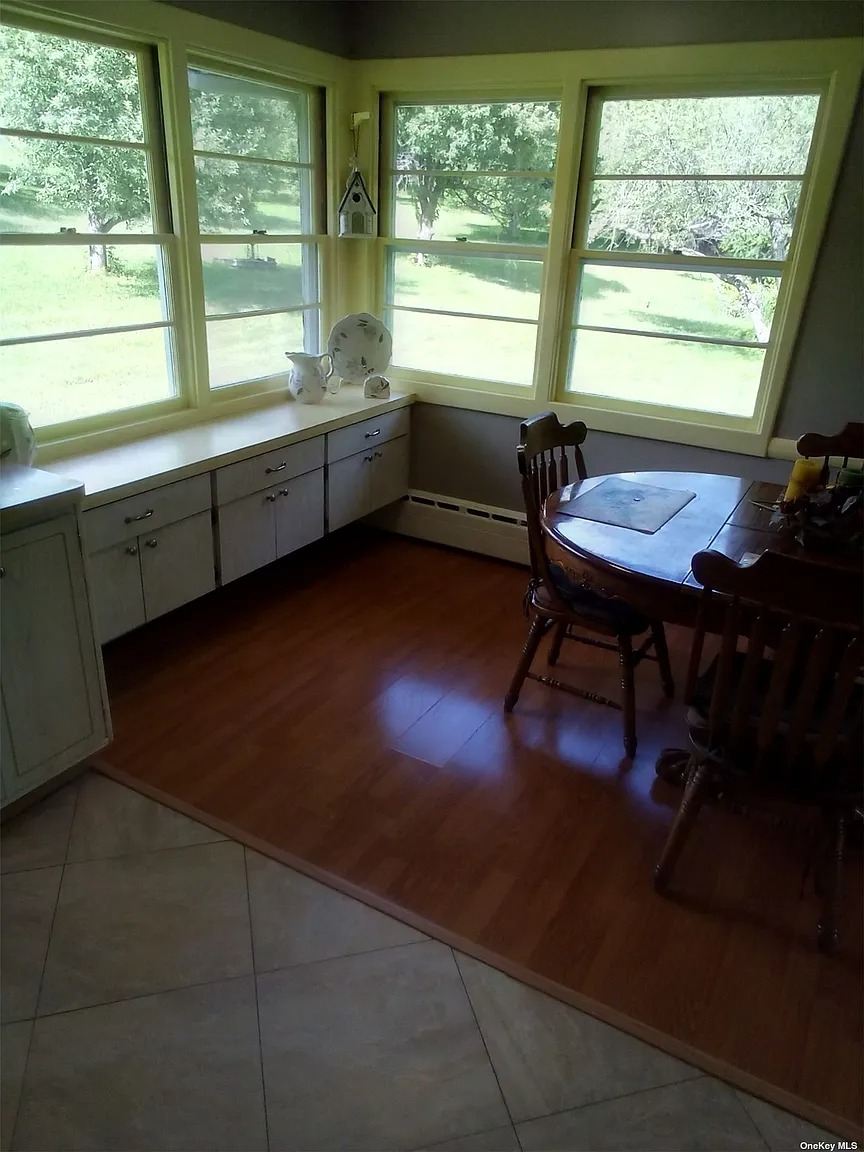
The dining area has more big windows for views of the pretty yard.
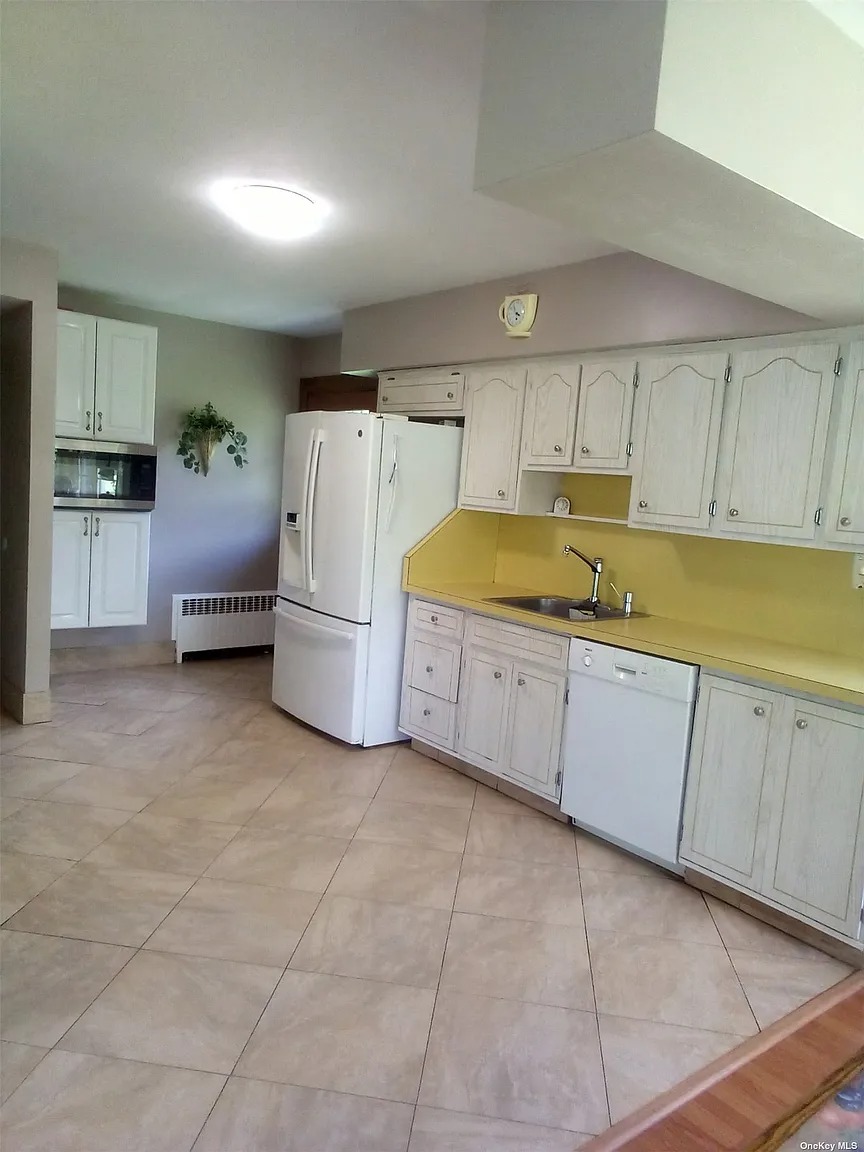
The kitchen is big, with a ceramic tile floor. The counters and backsplash are 1970s-era “Harvest Gold” Formica; the cabinets (and there are lots of them) appear to hark from that time, as well. The appliances all are new.
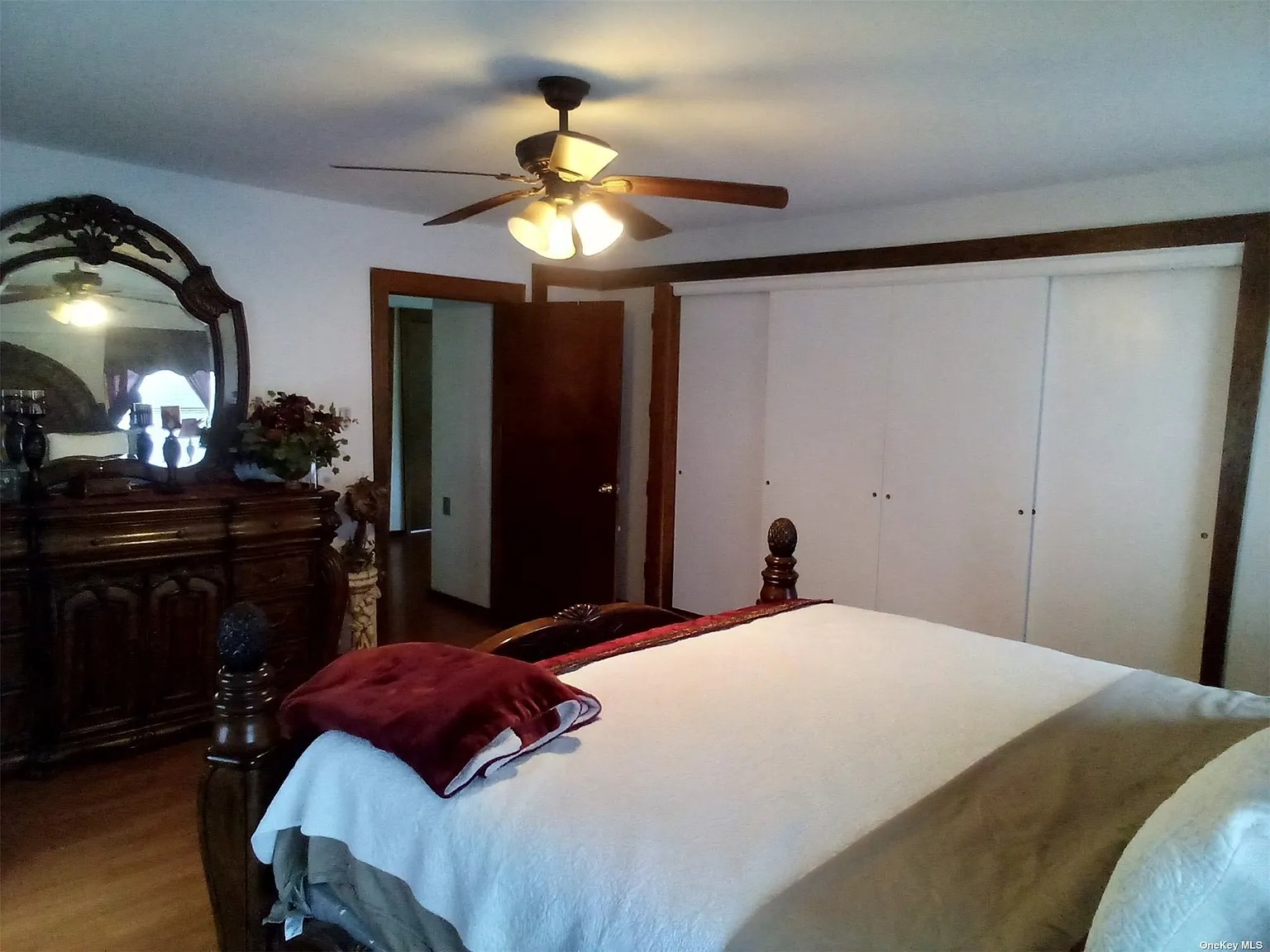
The main level has three bedrooms. This one has a wood floor, a ceiling fan, and a double closet.
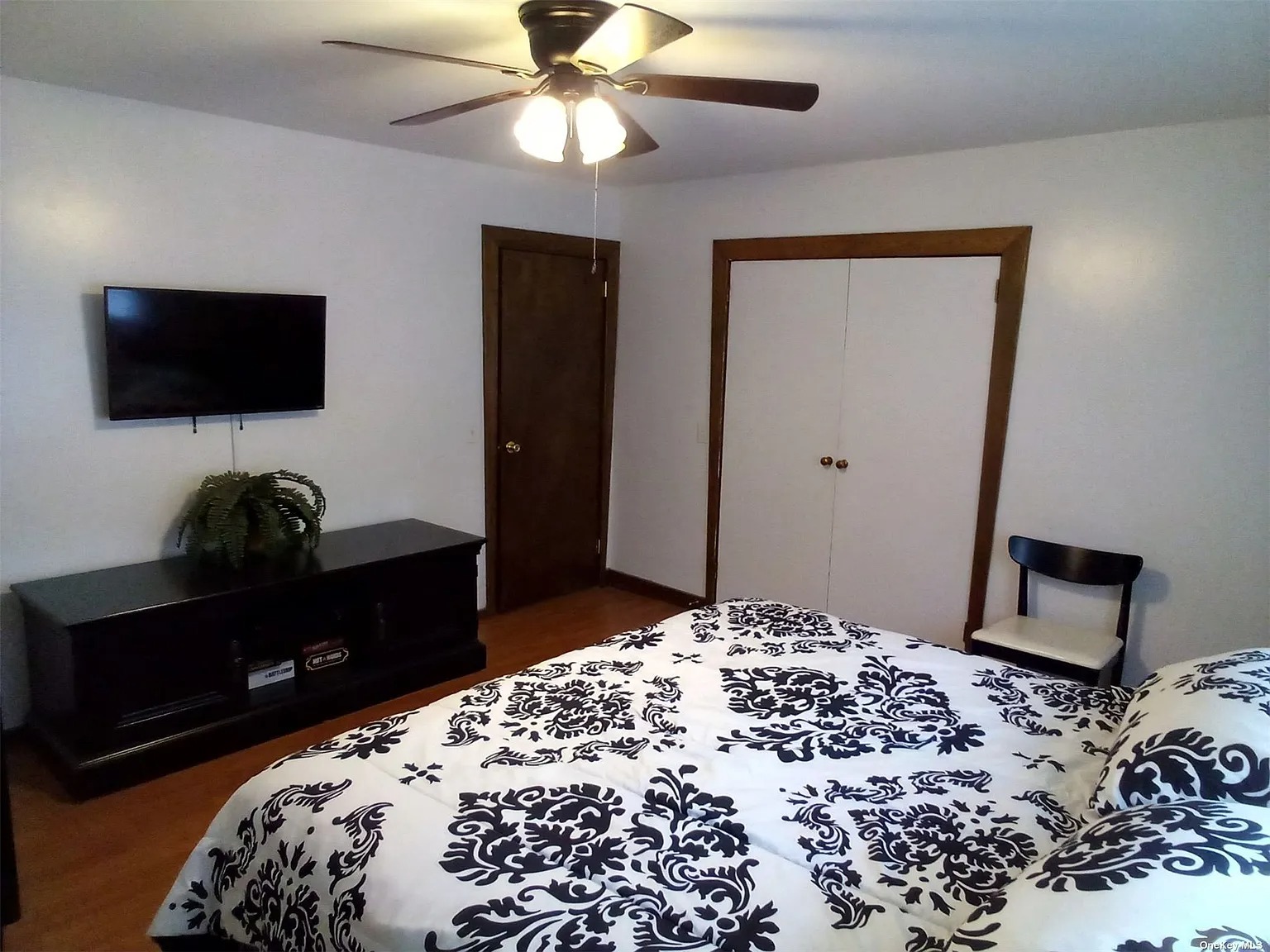
This room is similar, but with a smaller closet.
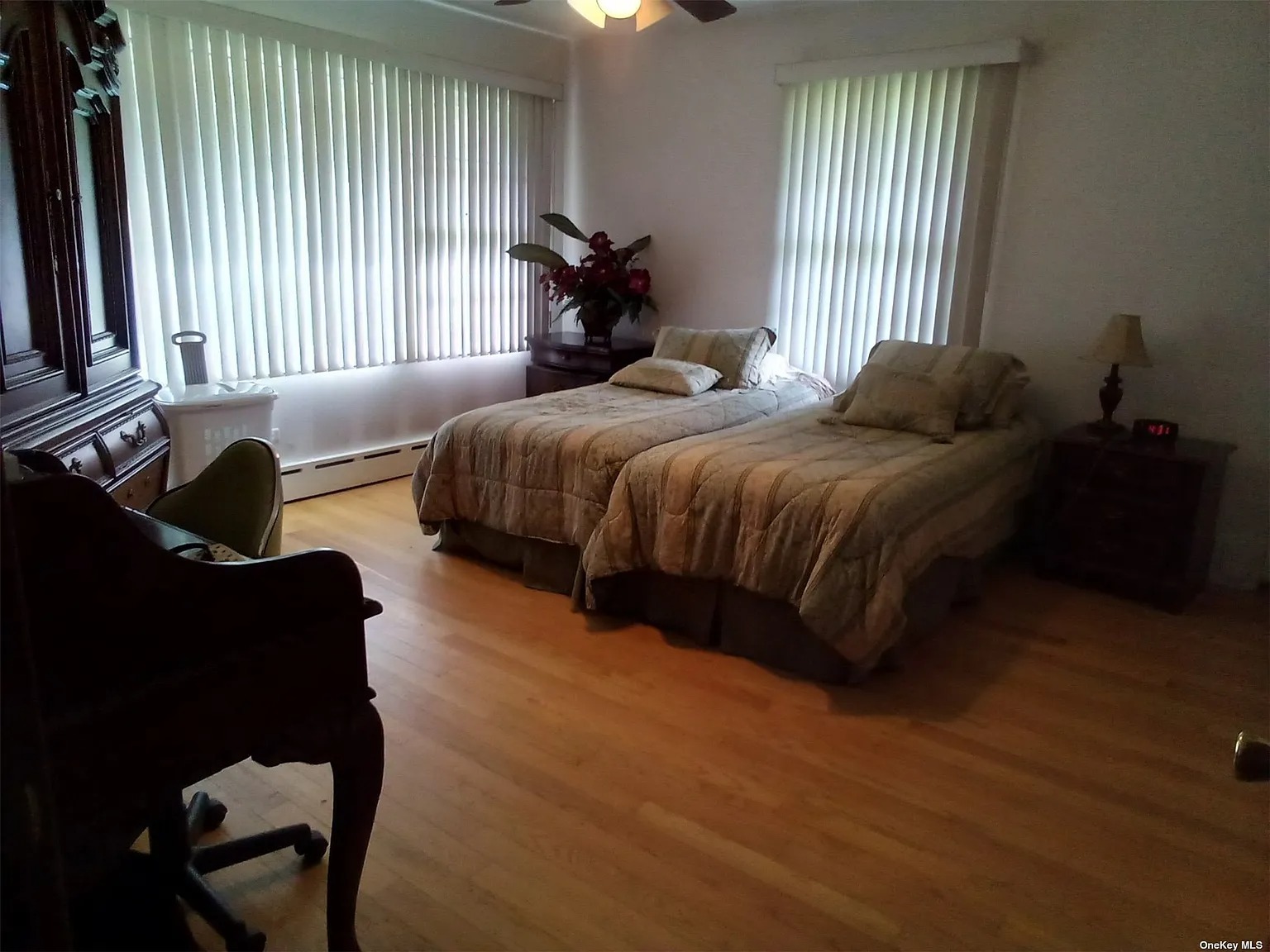
This bedroom is big and has lots of windows.
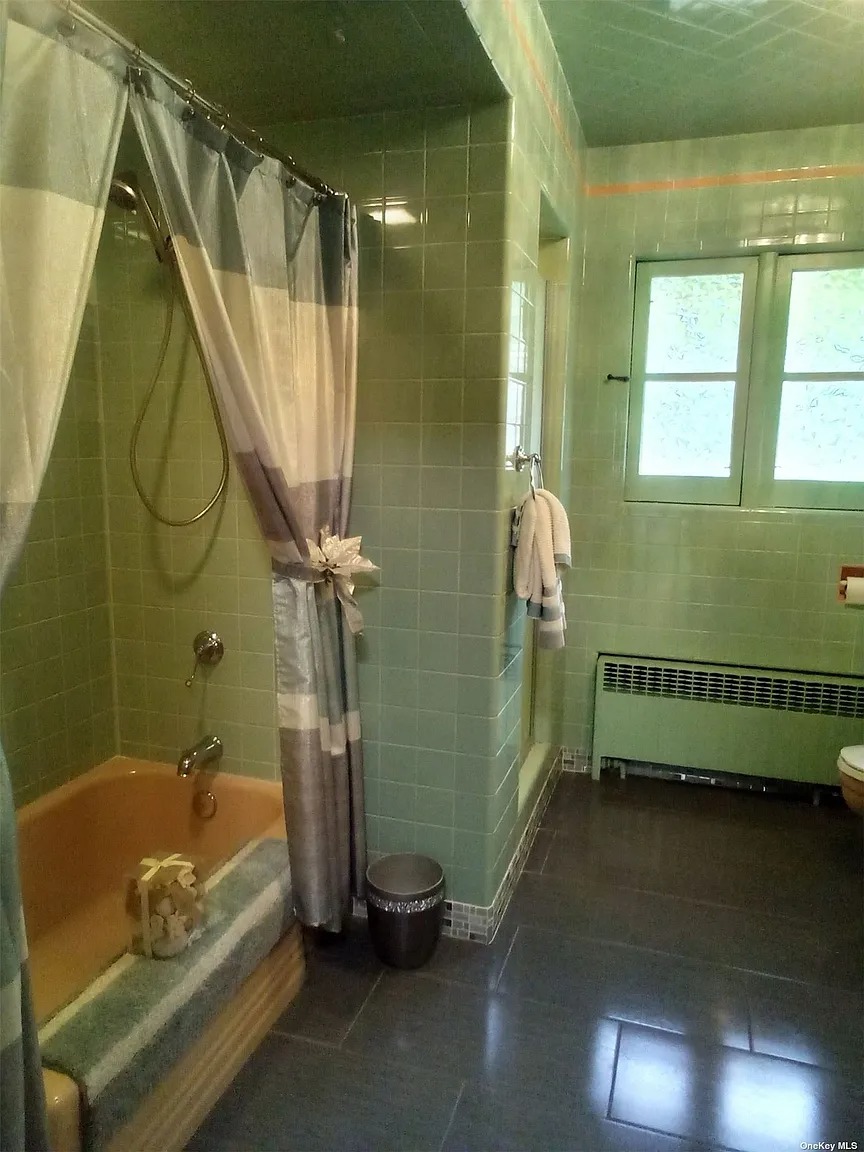
Wow—we actually kinda love this green-and-pink bathroom! The tilework is masterful—check out the tiny tiles on the baseboard—and it’s in good shape. The floor is ceramic tile and looks new. If you love vintage bathrooms, you’ll love that pink tub, too.
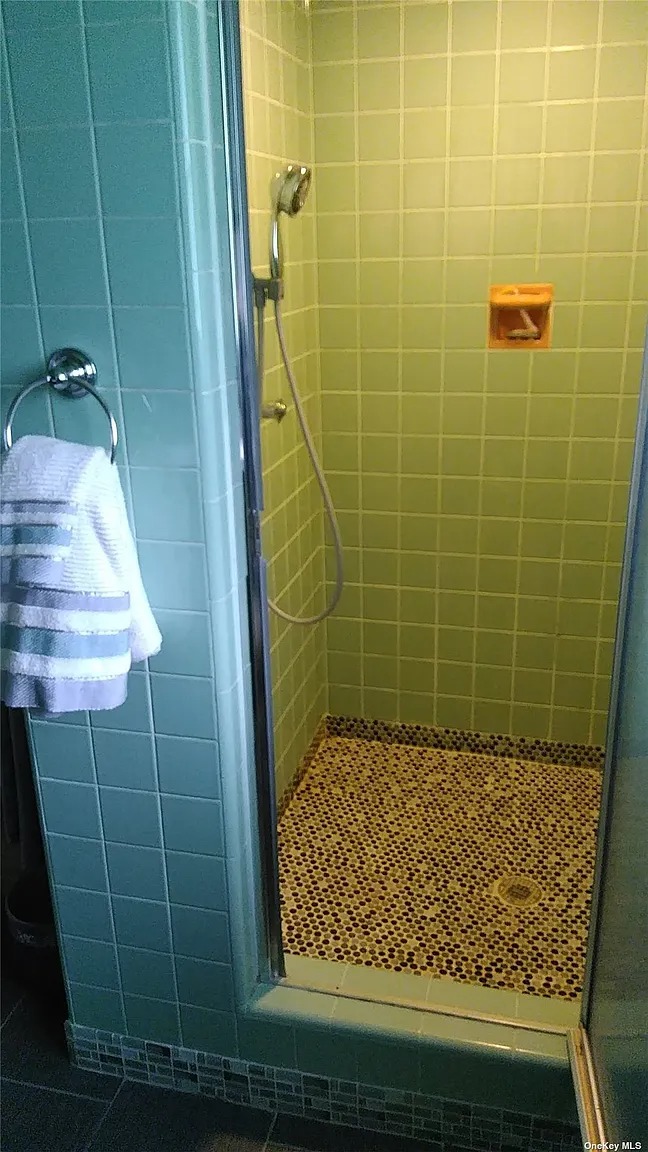
A soap dish in the same tone appears in the separate shower stall, which is equally beautifully tiled. If we had the funds, we’d revert the bathroom floor to tiles that resemble those on the baseboard, but otherwise honor the bathroom for the Midcentury Modern beauty it is.
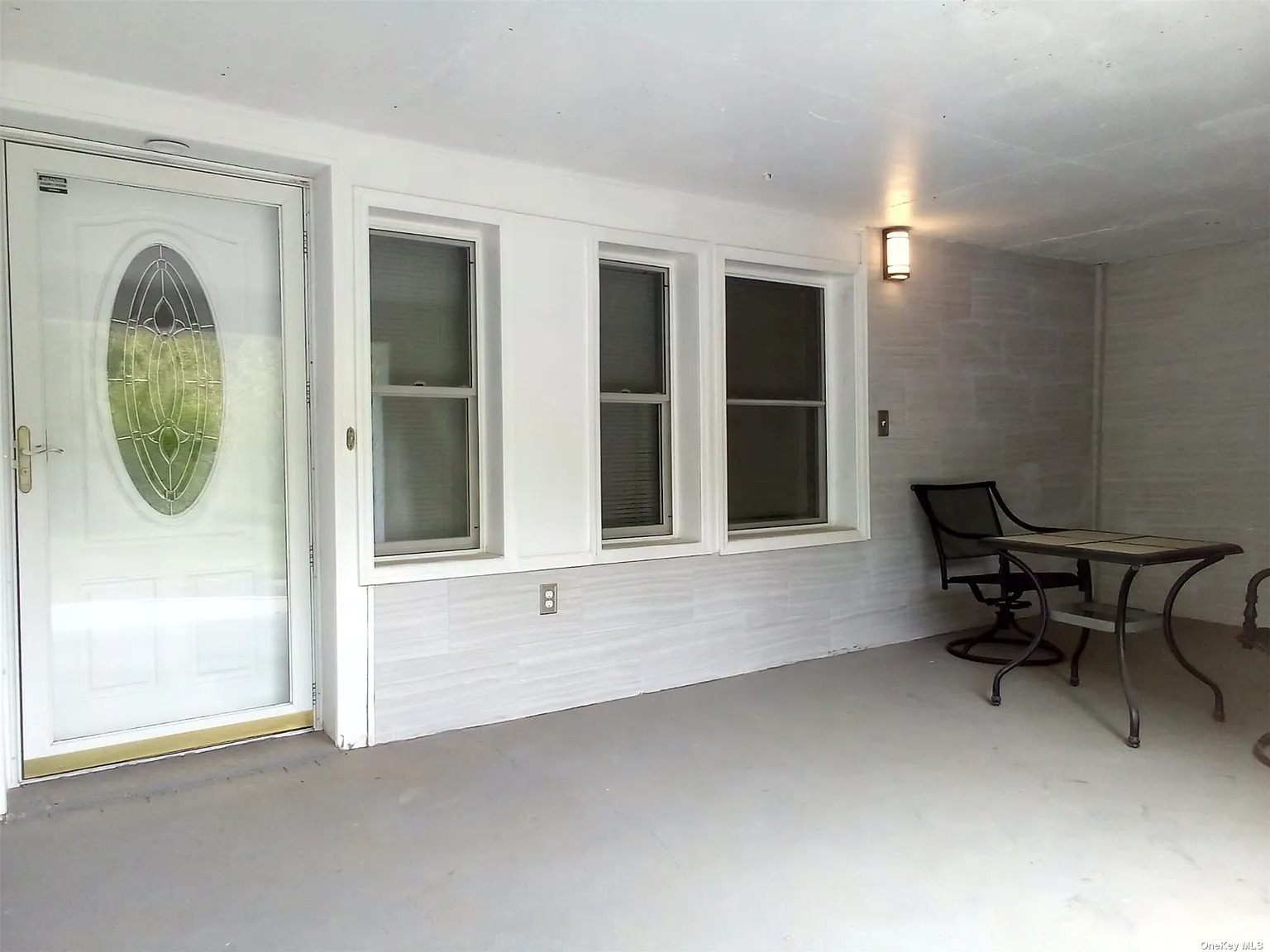
Downstairs is a separate entrance with a covered porch.
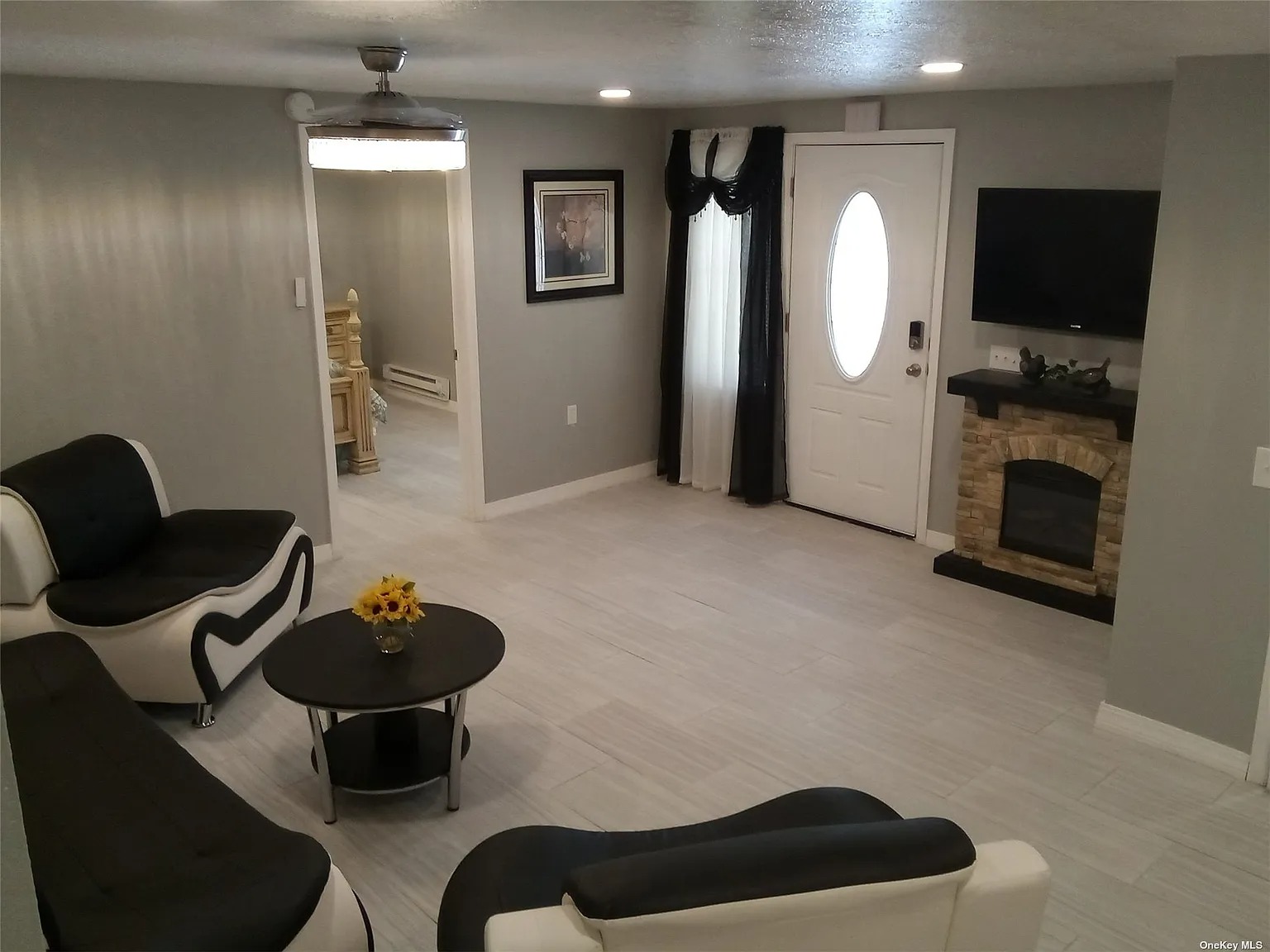
It leads to a thoroughly modern mother-in-law apartment, with its own tiny (fake) fireplace. The color scheme is the currently favored gray-and-white tone, with light gray flooring and deeper-toned walls.
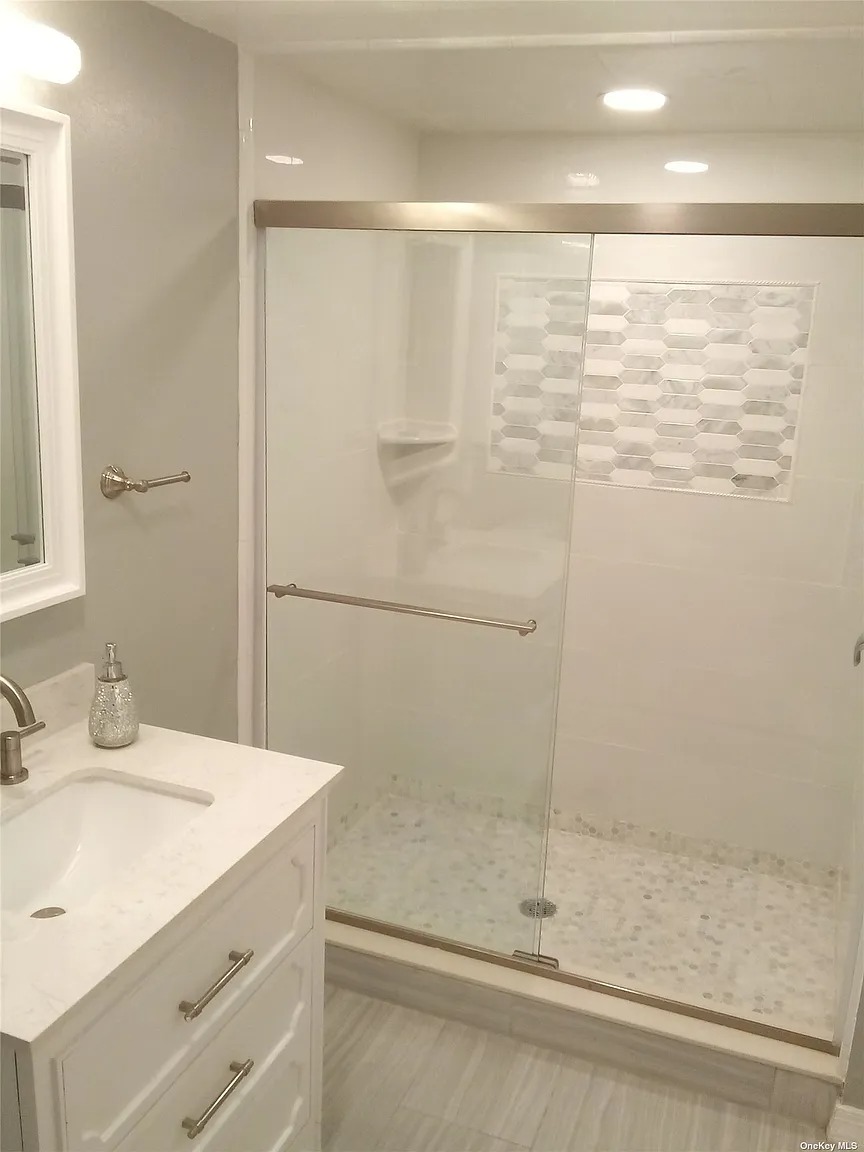
If you’re not a fan of the vintage bath, this should soothe your fancies. A double-size shower stall has a pebbled floor and white tile walls, with a gray-and-white accent. The vanity is white with a marble top.
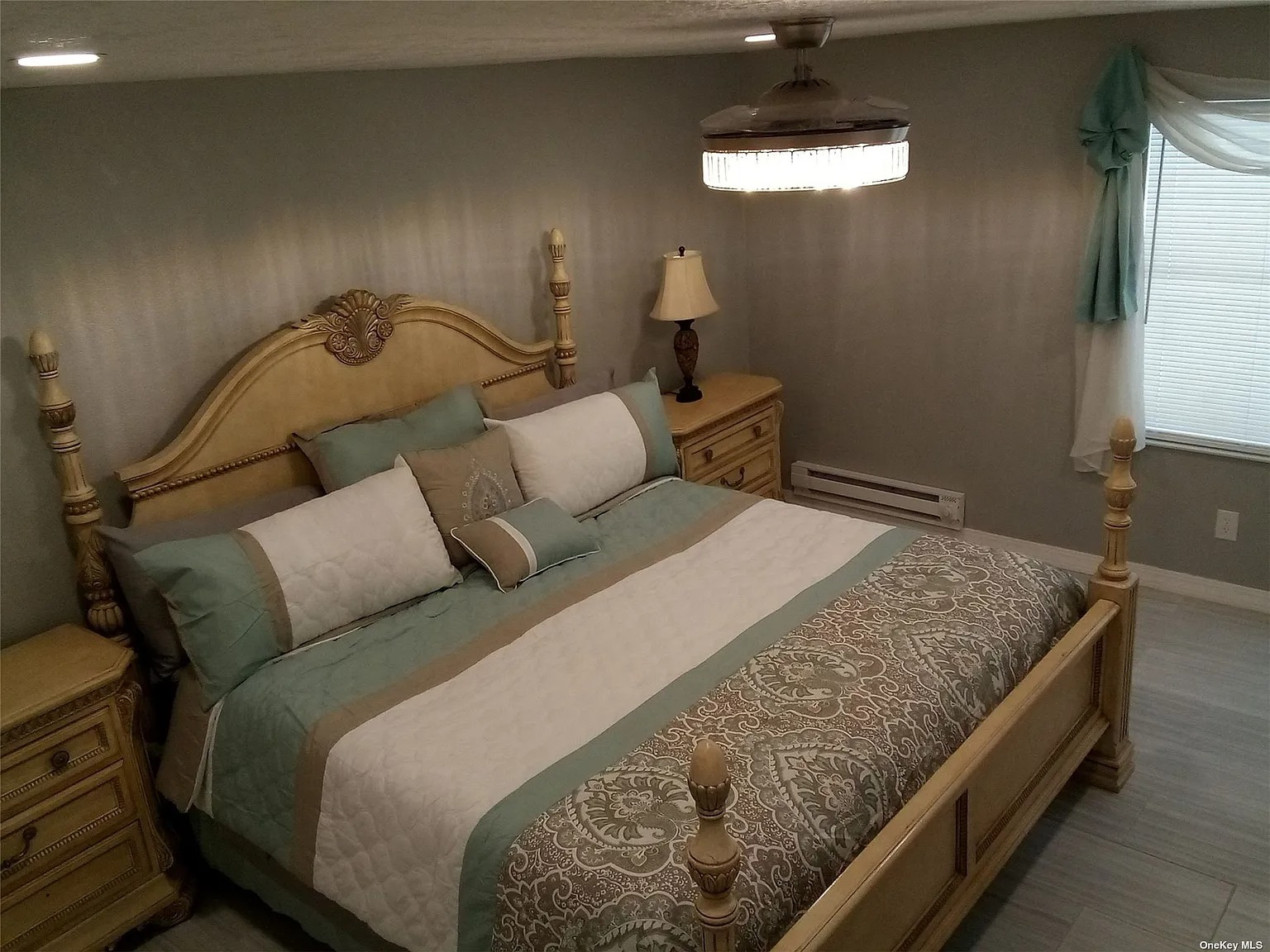
The bedroom has a low ceiling but is pretty and functional.
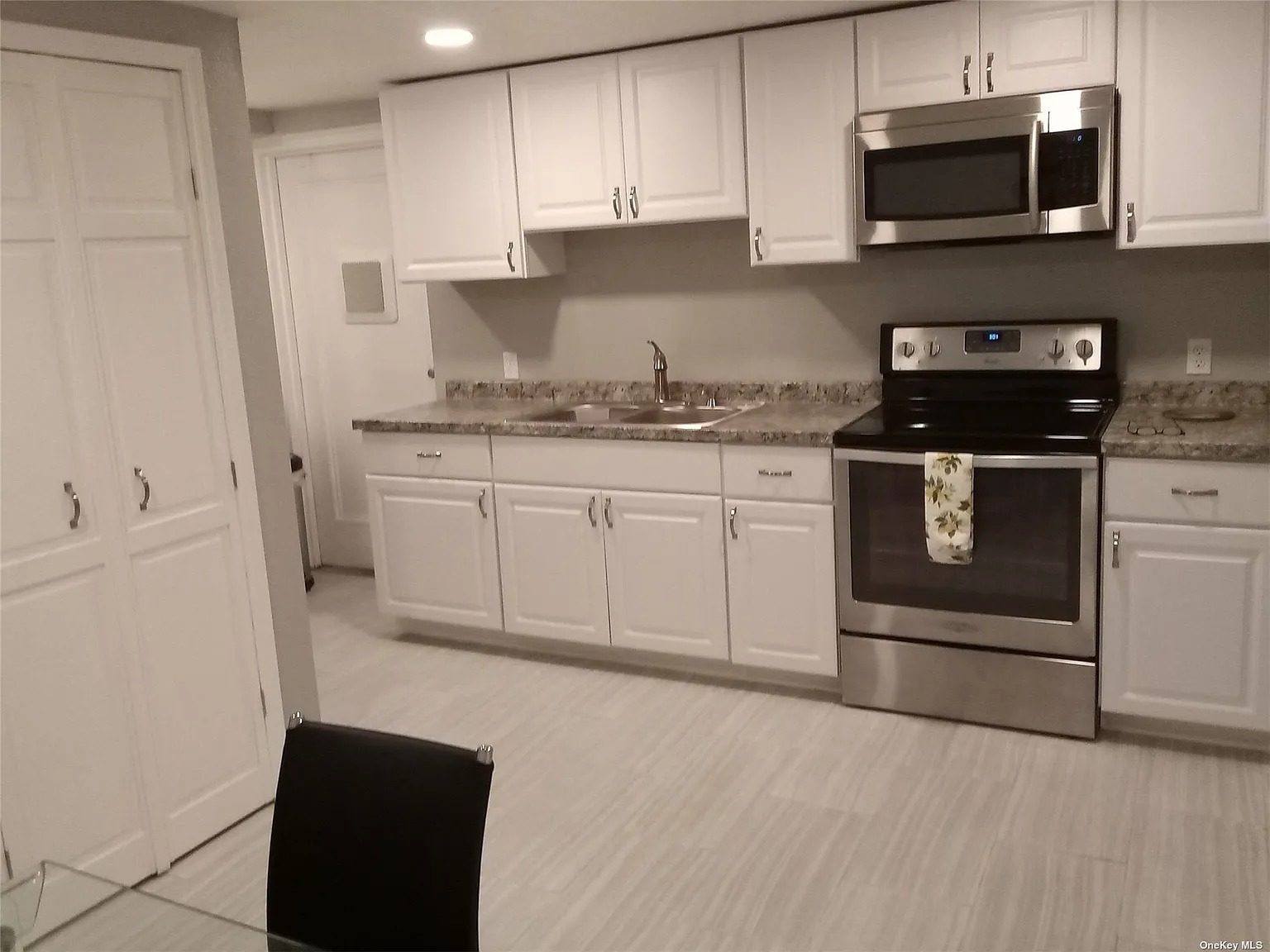
The kitchen is large, with a lot of modern white cabinets topped with gray granite. There’s a double-door pantry (or it could be a laundry area), and room for a full-size dining set. The walk-up attic, accessible from the main level, is finished, according to the listing, so that could be even more living/entertaining space.

The house sits on 3.9 acres of fruit trees, grapevines, and blackberry bushes. It’s just 2.5 miles to downtown Ellenville—become a regular at Top Shelf Jewelry for spectacular vintage finds and great conversation with the fabulous owner, and make sure to stop at Marbella for tapas and a drink.
If this MidMod beauty has captured your heart, find out more about 6204 Route 52, Ellenville, from Derek Greene with The Greene Realty Group.
Read On, Reader...
-
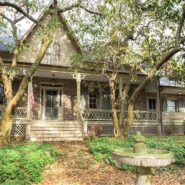
Jane Anderson | April 26, 2024 | Comment The C.1738 Meeting House in Palisades: $1.895M
-

Jane Anderson | April 25, 2024 | Comment The Jan Pier Residence in Rhinebeck: $1.25M
-

Jane Anderson | April 24, 2024 | Comment A C.1845 Two-Story in the Heart of Warwick: $524K
-

Jane Anderson | April 23, 2024 | Comment A Gothic Home in Hudson: $799.9K
