This $625K Stone House in Kingston is Older Than New York Itself
Jane Anderson | September 27, 2022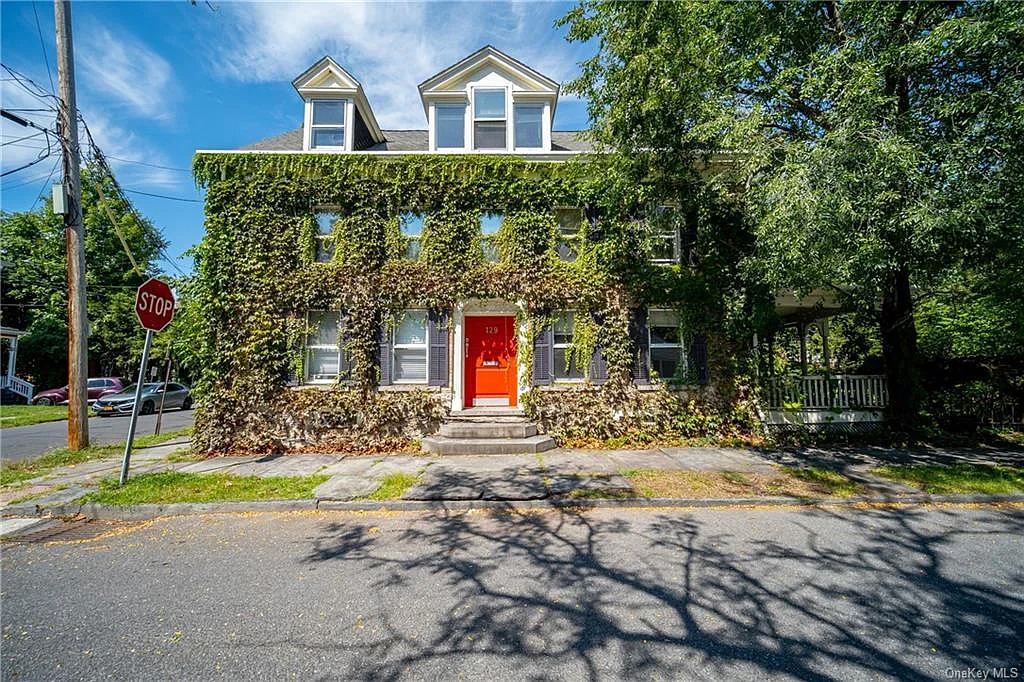
Today’s Kingston spotlight home was built about a decade before the state of New York was established (the state Constitution was adopted just a half-mile north at the Senate House in 1777). Though it’s been renovated on the inside, the exterior maintains its 18th-century stone charm.
The 2,916-square-foot structure is listed as a six-bedroom, two-bath home, but some of the bedrooms are currently being used for other purposes—and one or two of the other bedrooms didn’t start out as bedrooms, either.
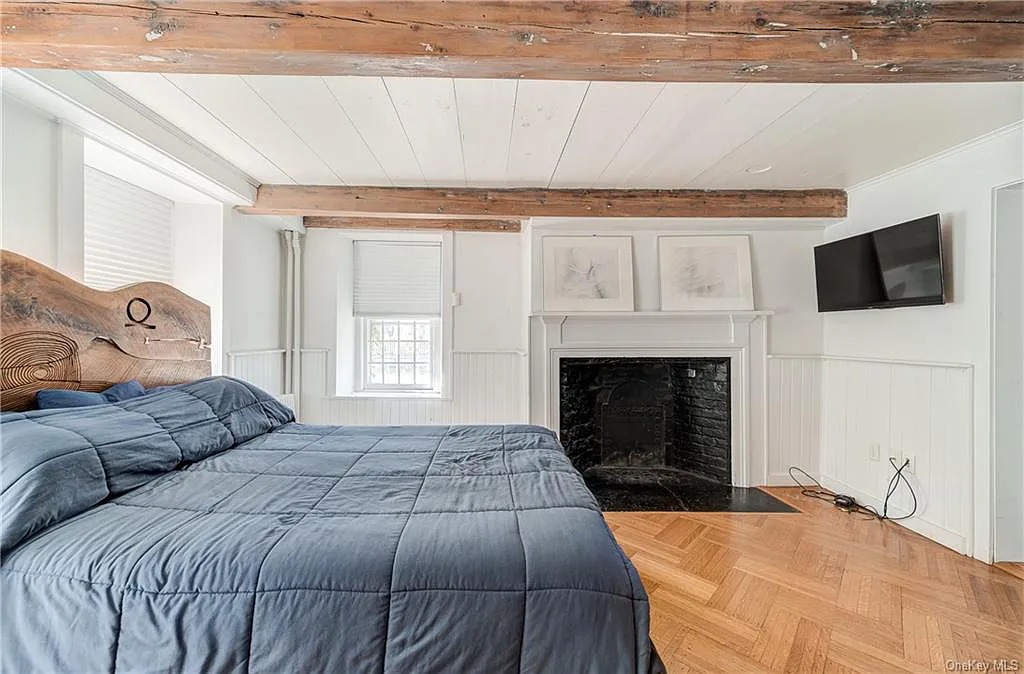
Walk through the cherry-red Dutch door into a front hall and turn left into this bedroom (that most likely originated as a parlor), which has a herringbone-patterned hardwood floor and a big fireplace. White wainscoting matches the whitewashed walls, and original ceiling beams provide a rustic touch.
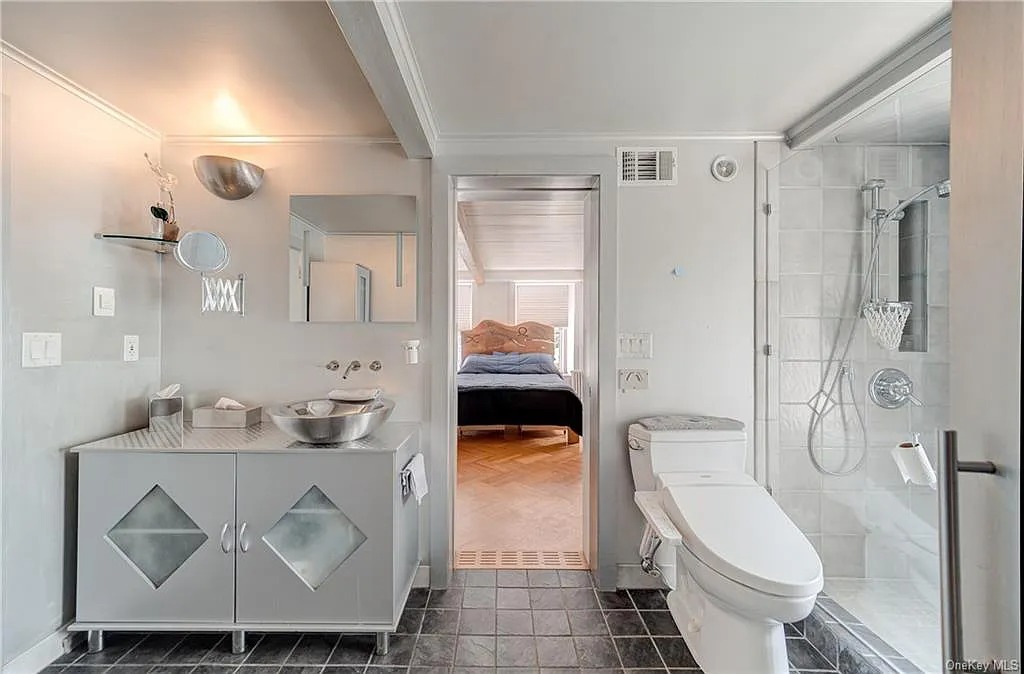
The bedroom opens into a slick ensuite bath, with a large, glass-walled, walk-in shower; black tile flooring; and a diamond-plate-topped vanity with a steel vessel sink.
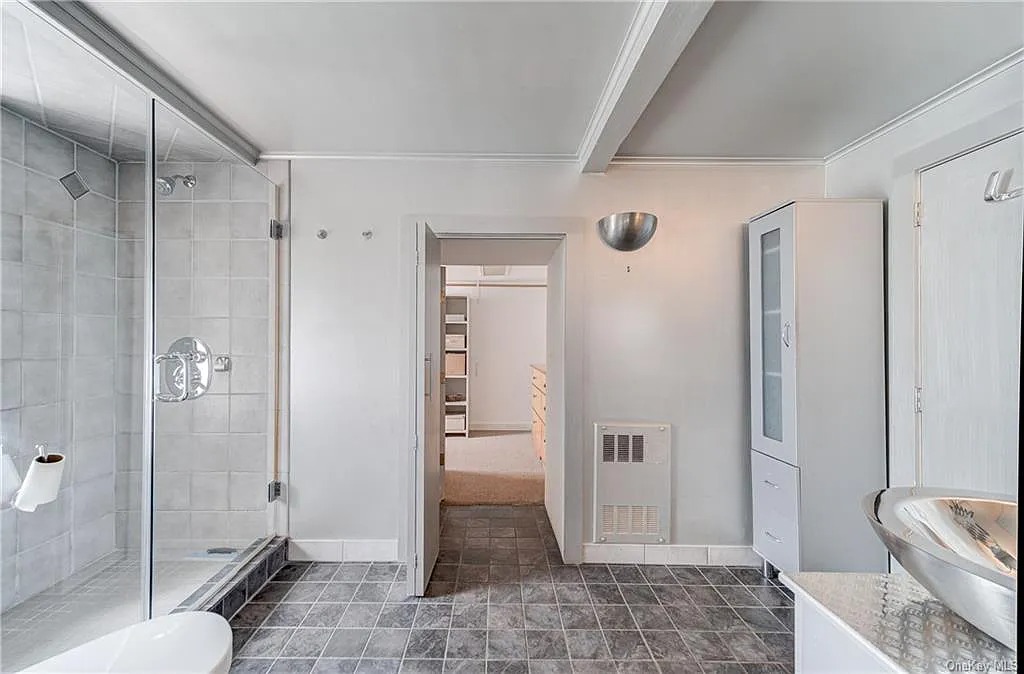
Another door leads from the bathroom to an enormous dressing room/closet that’s rimmed with clothes-hanging bars, shelving units, and dressers.
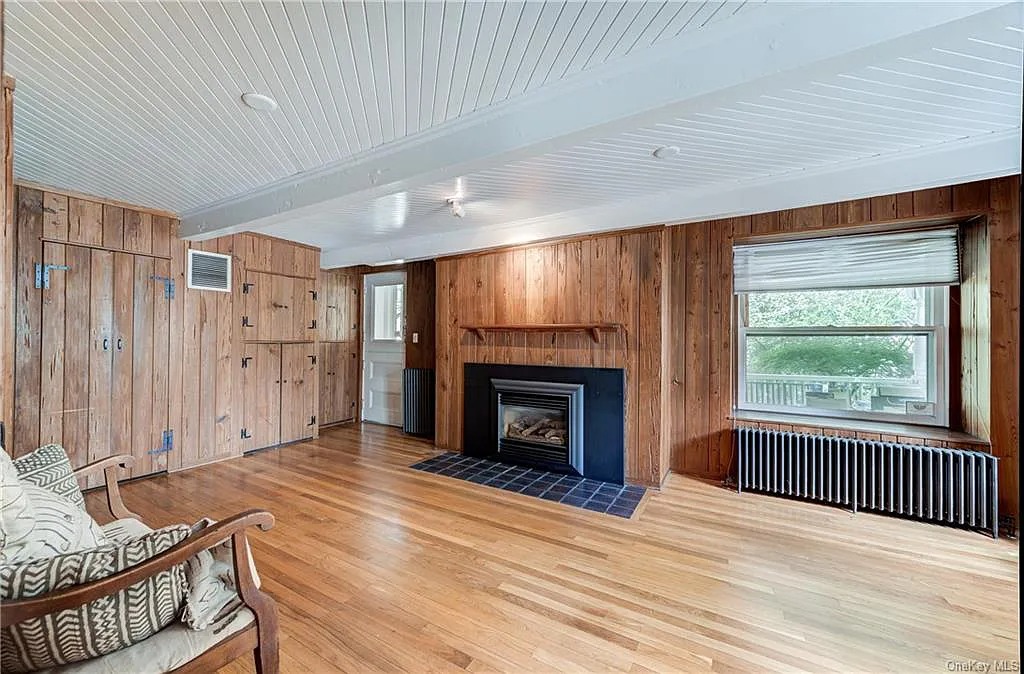
Go back into the hall, past the center staircase, into a living room/den that’s warmed by ambrosia-wood paneling and hardwood floors. There’s another fireplace here, and another Dutch door at the end of the room… 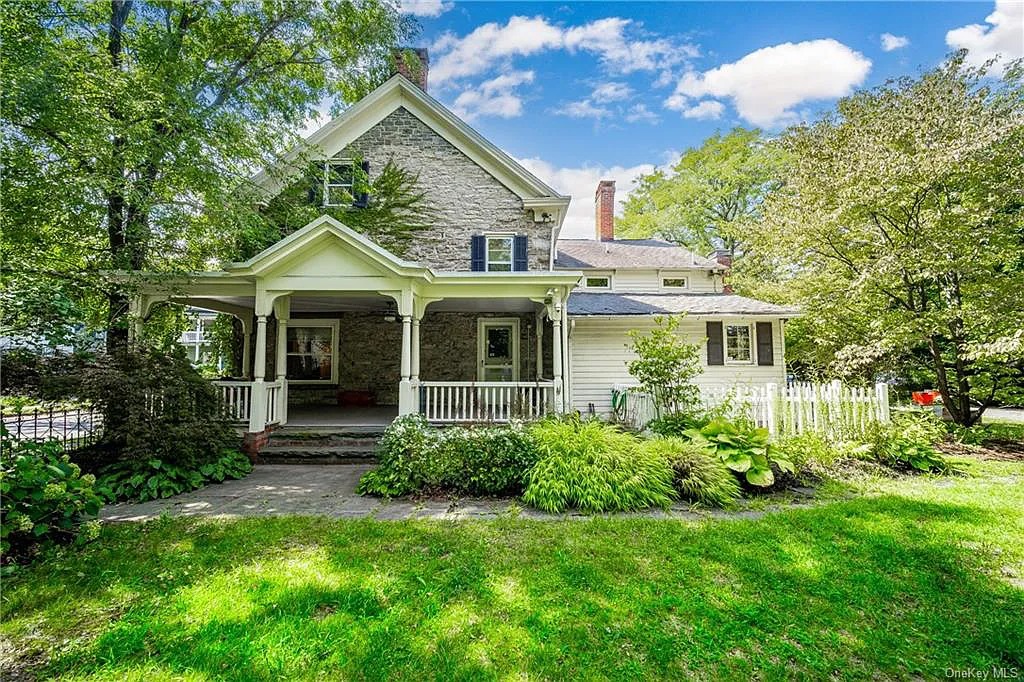
…that opens onto this charming side porch that’s shady and elegant. The c.1764 stonework that forms the house is evident from this angle.
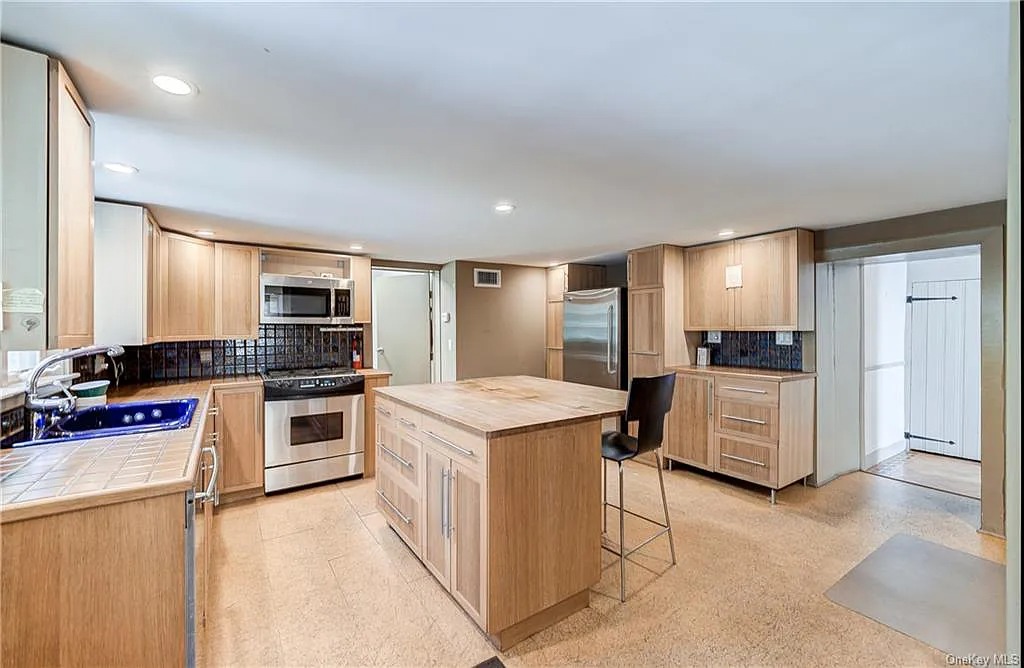
The kitchen is at the back of the house, and it has a modern ethos with light-wood cabinets and a mix of butcher-block and beige tile countertops. A dovetailed butcher block tops the center island. Check out that cobalt double sink! The appliances have been updated to stainless steel. The door next to the stove opens to a laundry area.
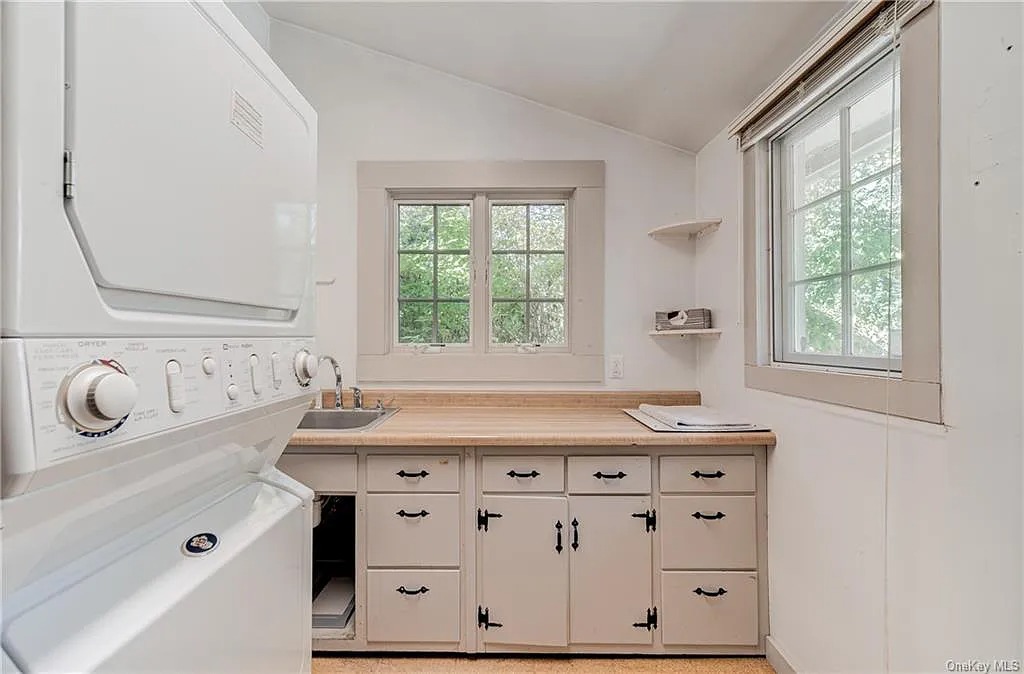
It’s got a stacked washer/dryer, a sink, and plenty of countertop folding space and cabinet storage.
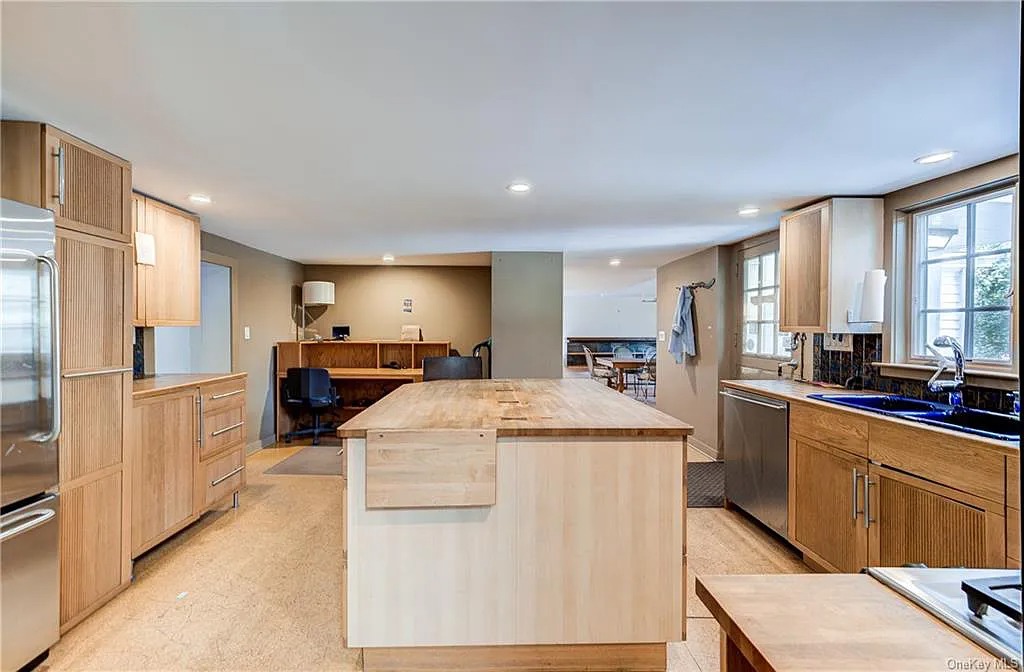
The other end of the kitchen has a large desk area and an open doorway into the dining room.
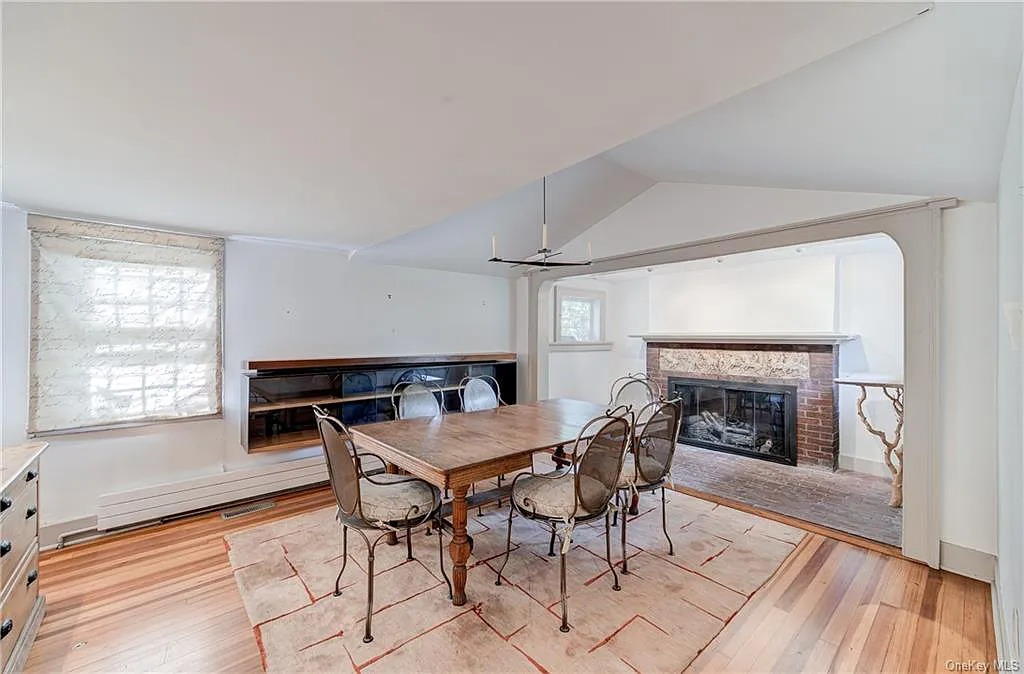
This room is a minimalist’s dream, with sleek hardwood floors and a semi-pitched ceiling. A wide brick fireplace with a raised motif sits in its own bright nook.
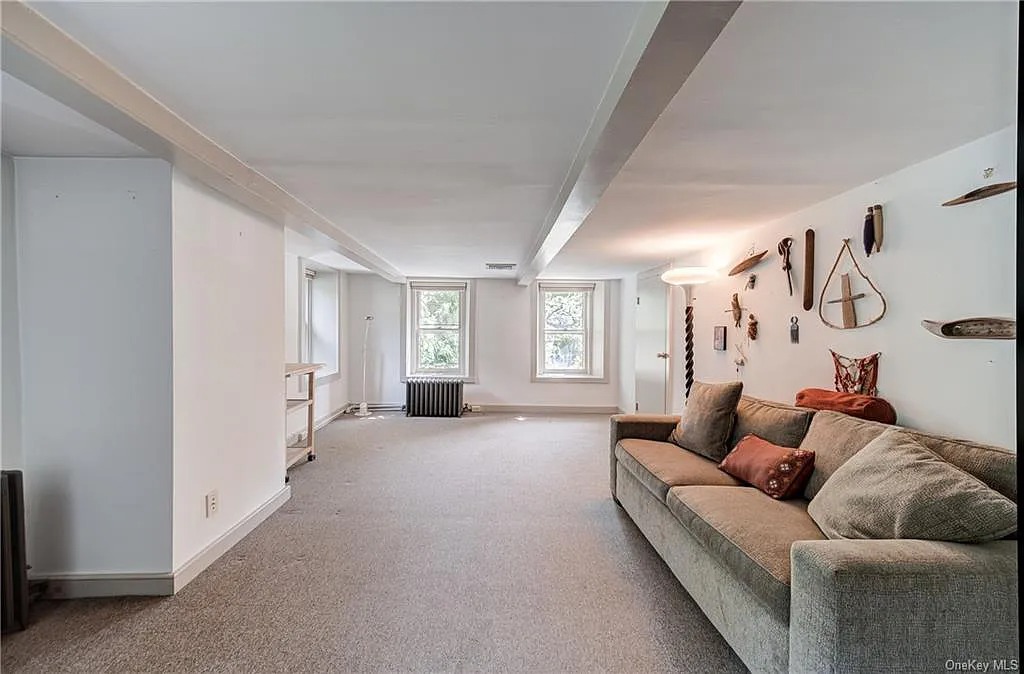
Head up the central staircase and find this long bedroom that’s being used as a living room. We wonder if there’s hardwood beneath that basic-looking carpeting.
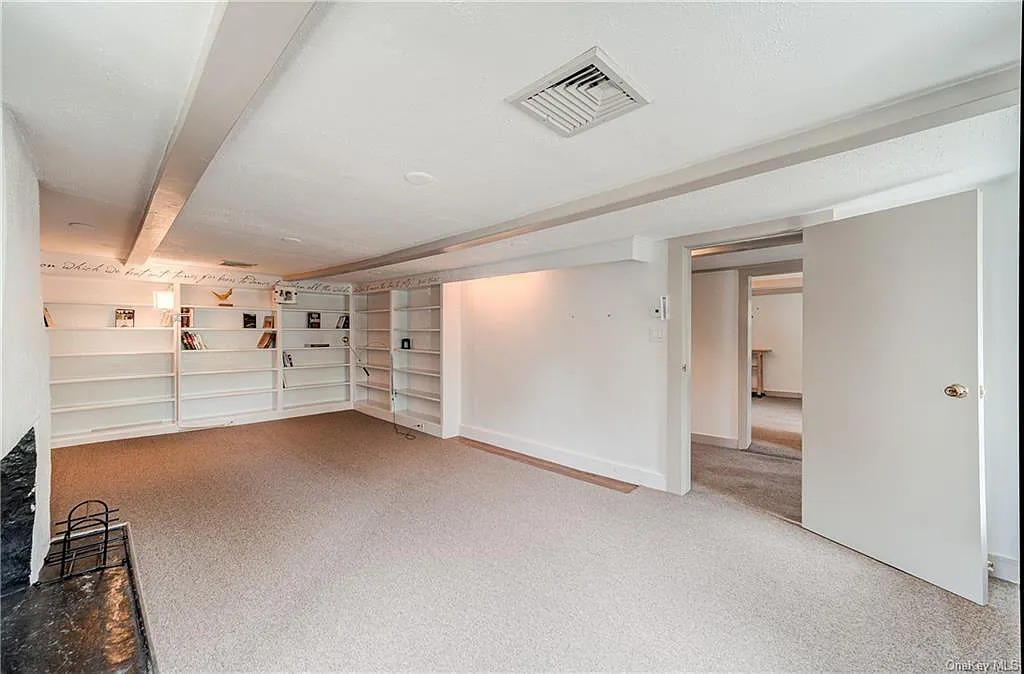
Across the hall is this fabulous library, with painted ceiling beams and a white-and-black uber-rustic fireplace. Half the walls are covered in bookshelves, a bibliophile’s favorite.
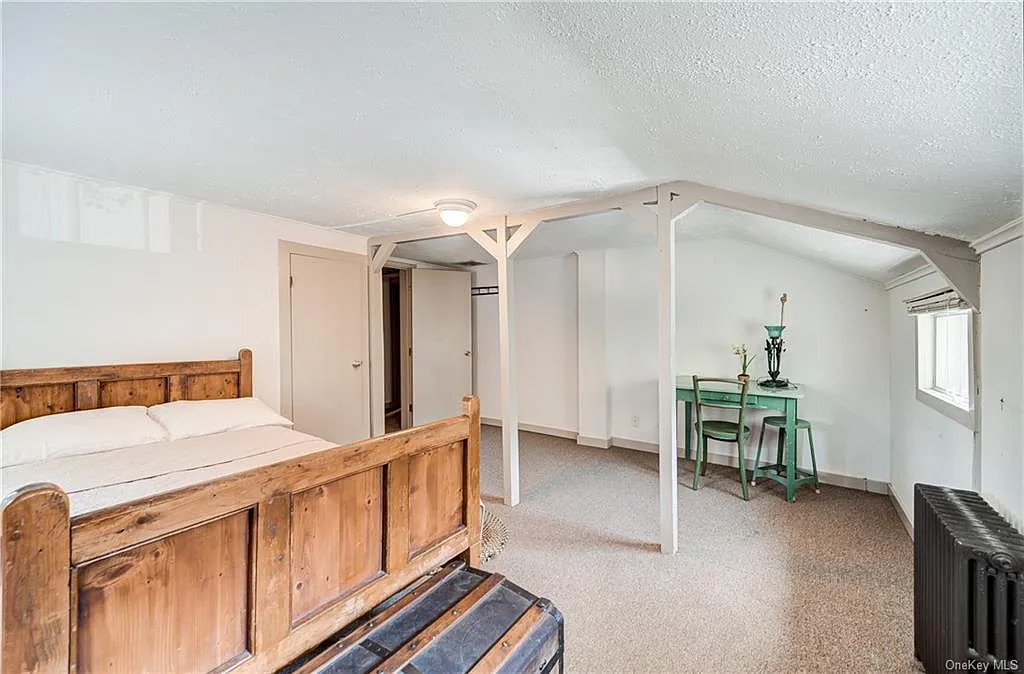
This bedroom has interesting support beams, a curved ceiling, and lots of extra space.
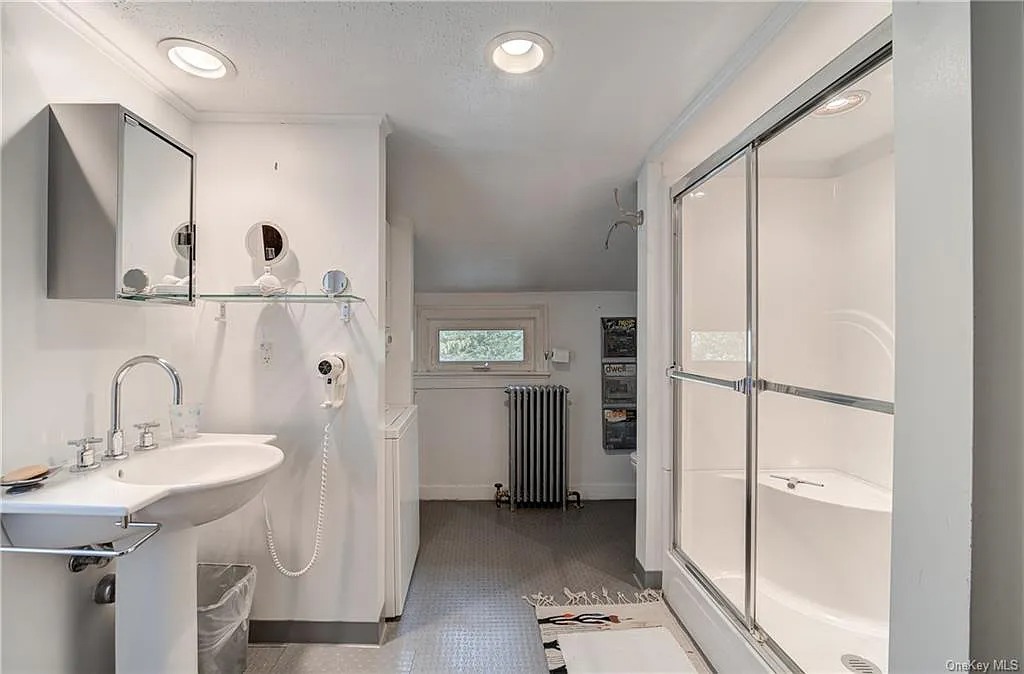
The bathroom on the second floor has a floor reminiscent of high-school locker rooms; a big, walk-in shower; and a vintage pedestal sink.
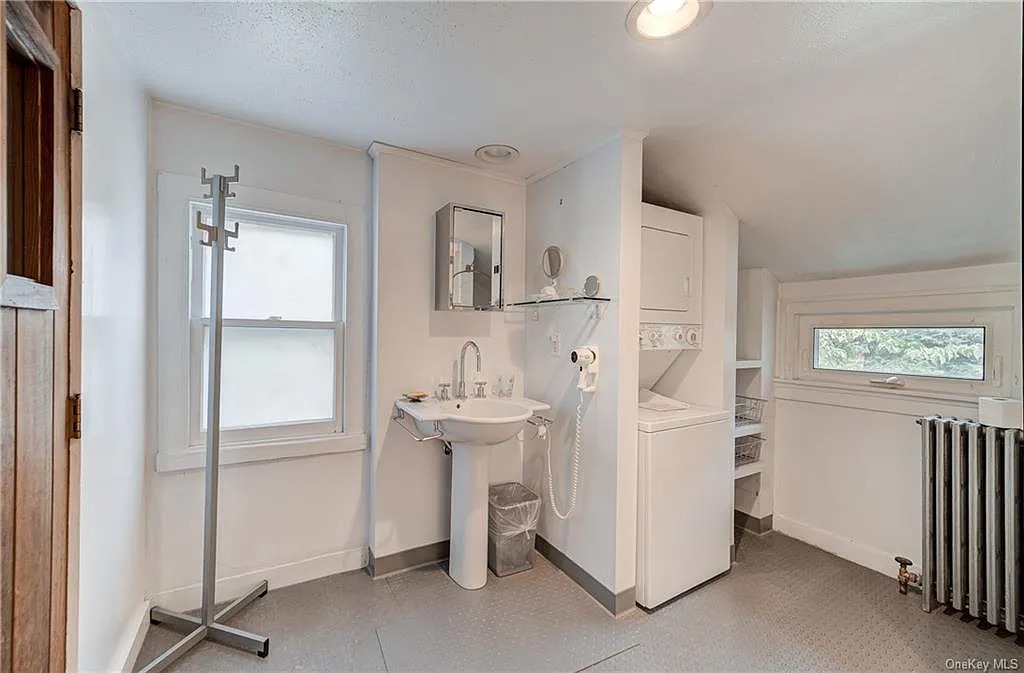
There’s another stacked washer/dryer here, with built-in linen shelves tucked into the corner. Where does that wooden door on the left lead?
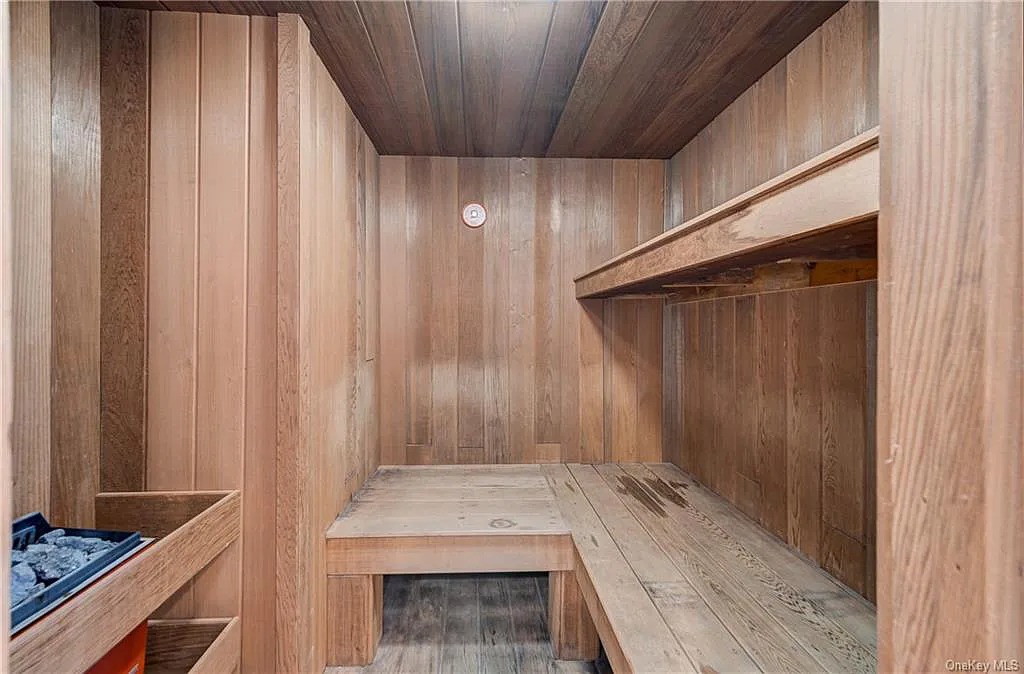
Sweet! A sauna, perfect for after-workout relaxation or to warm your bones on a winter day.
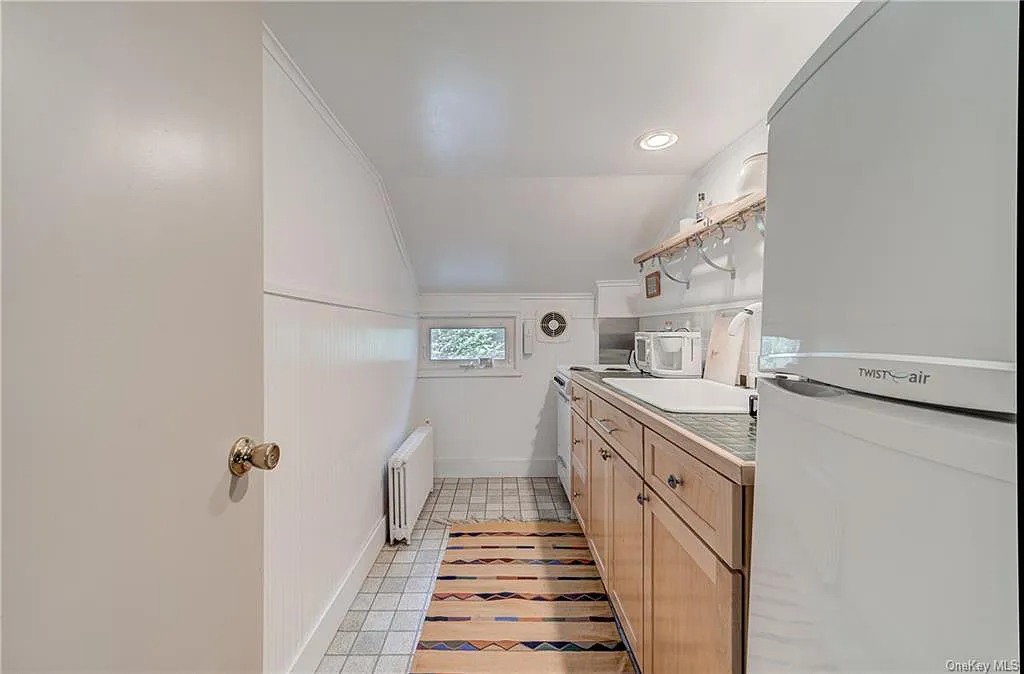
The last room on the second floor was converted to a slim, tiled galley kitchen with an electric range, sink, and fridge.
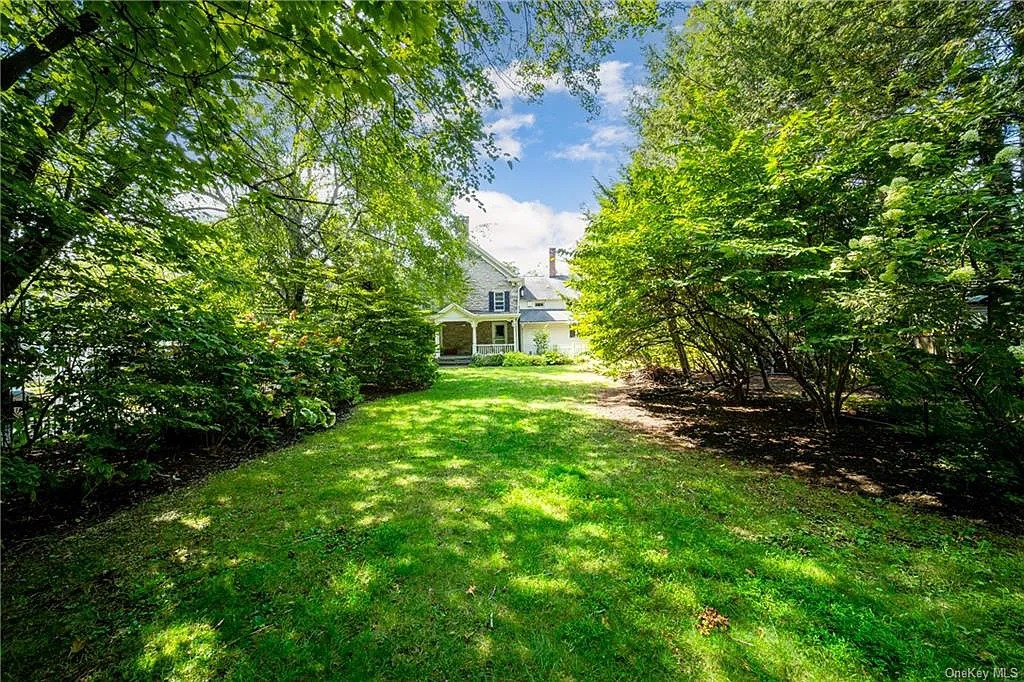
The property encompasses two lots for a total of almost a quarter acre, with plenty of room for bocce or horseshoes or just for the kids to romp around. Just two blocks south of the Stockade District, the house is walking distance to the coolest shops, restaurants, and coffeehouses in Kingston.
If this vintage house matches your vibe, check out 129 Maiden Lane, Kingston, with Savannah Miceli of Century 21 Alliance Realty Group.
Read On, Reader...
-

Jane Anderson | April 25, 2024 | Comment The Jan Pier Residence in Rhinebeck: $1.25M
-

Jane Anderson | April 24, 2024 | Comment A C.1845 Two-Story in the Heart of Warwick: $524K
-

Jane Anderson | April 23, 2024 | Comment A Gothic Home in Hudson: $799.9K
-
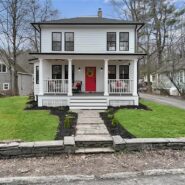
Jane Anderson | April 22, 2024 | Comment A Ravishing Renovation on Tinker Street in Woodstock for $849K
