This c.1940 Farmhouse on Ellenville’s Outskirts is Listed for $575K
Jane Anderson | January 11, 2023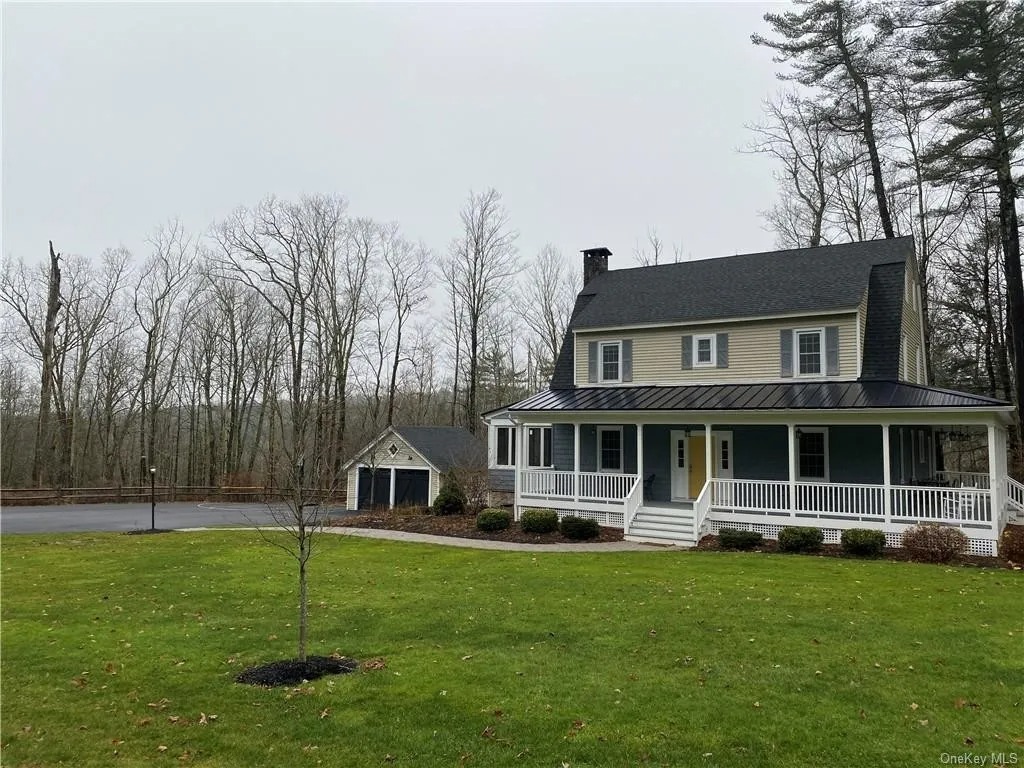
Today we are venturing farther afield in the town of Wawarsing to a gorgeous, four-bedroom farmhouse with an Ellenville mailing address.
It was built in 1940 but has been well-maintained and updated.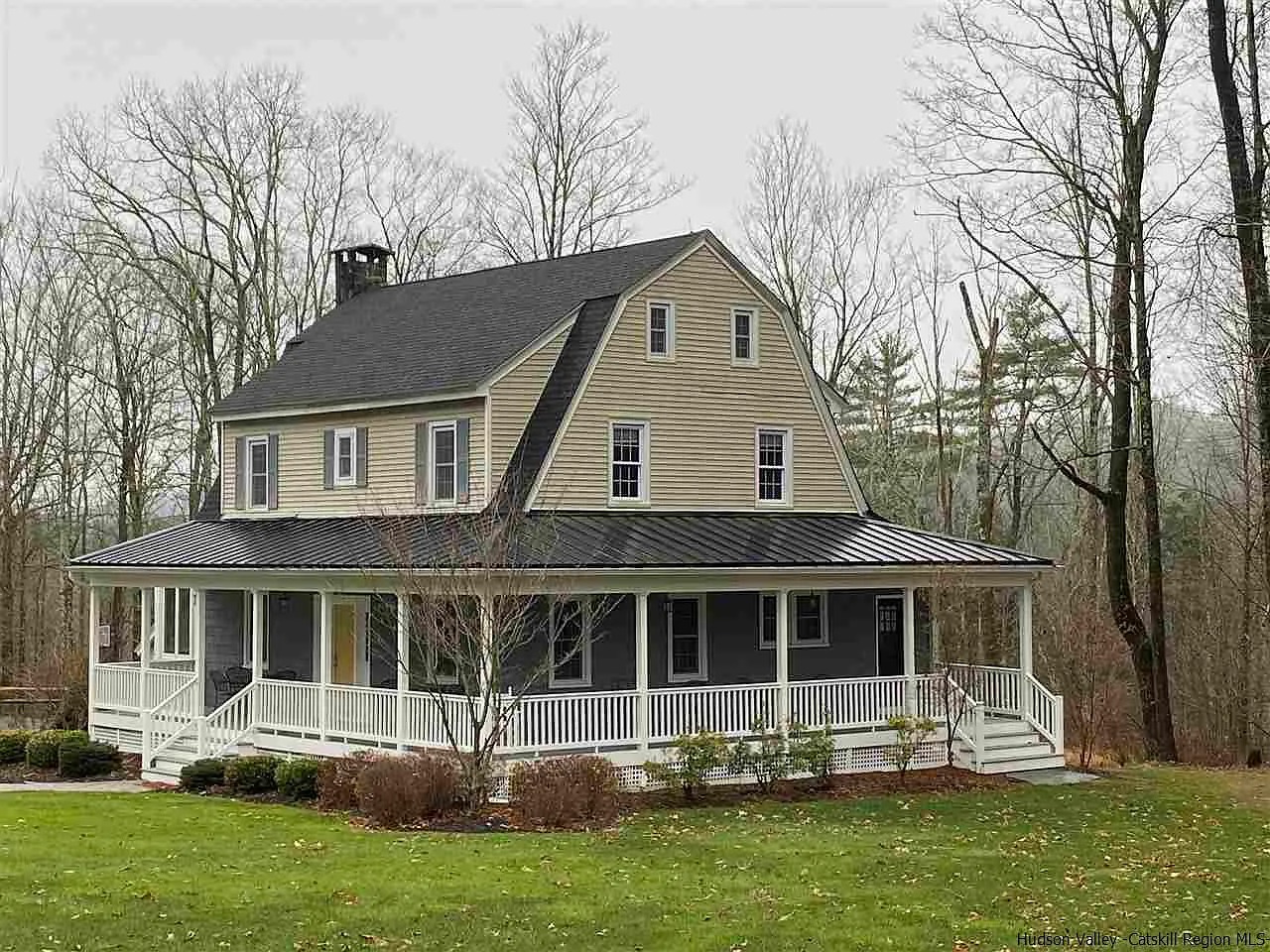
The front porch wraps around the side of the house. The cedar-shake siding on the porch level is painted blue, while the cream-colored upper level looks like vinyl siding. The porch roof is seamed metal, and the rest of the roof on the house is shingled.
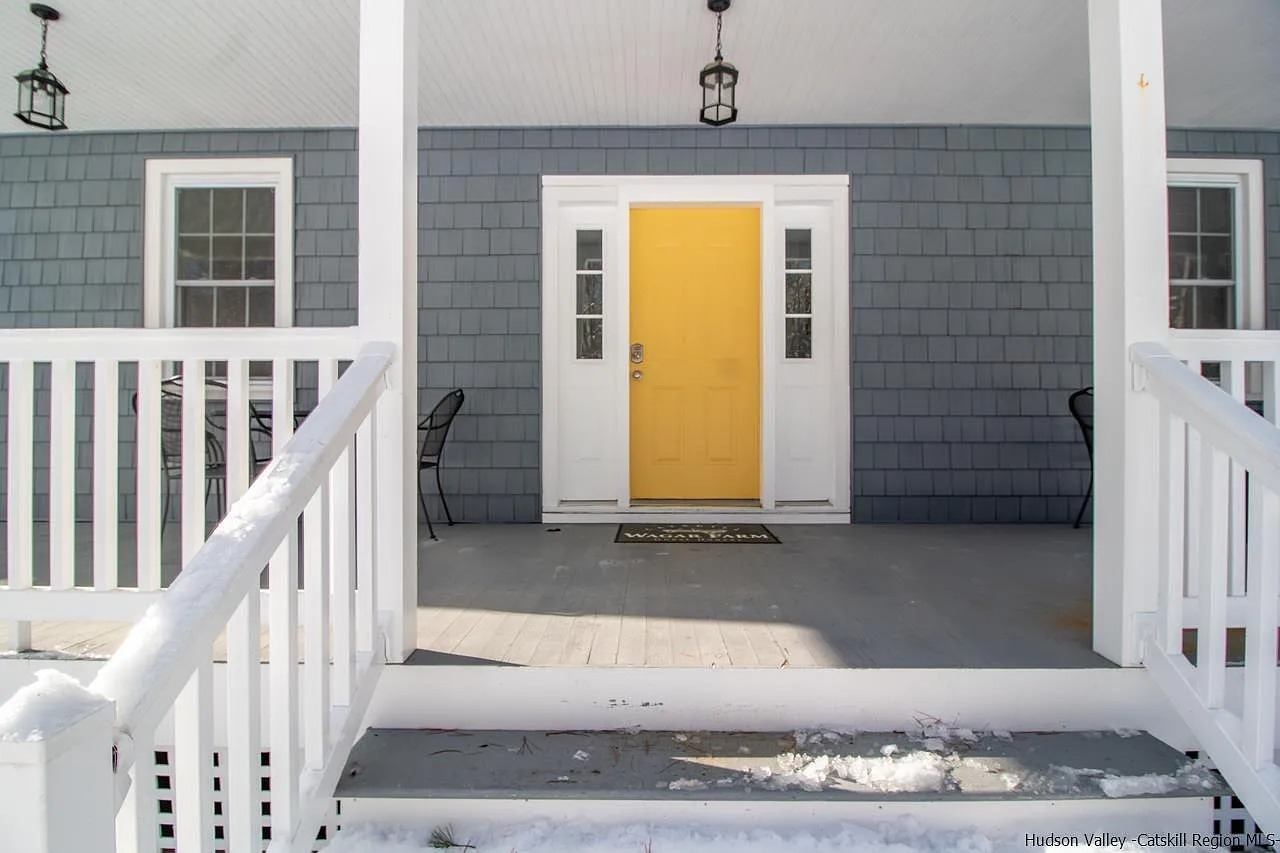
Between a white wainscoted porch ceiling and a traditional gray porch floor, a saturated-yellow front door pops against white sidelights. This would definitely be a cheery way to welcome guests.
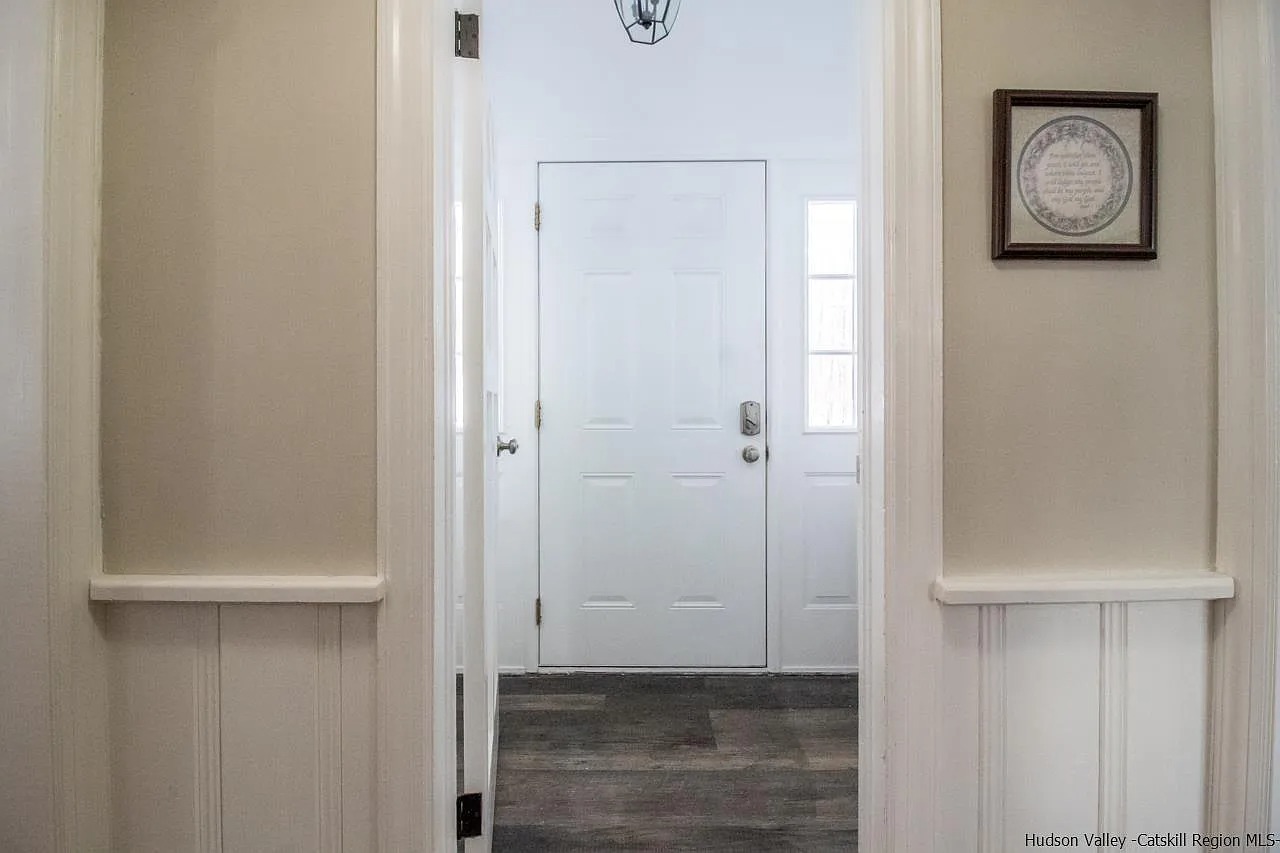
There’s a calm white vestibule in the entry before heading into the house. The vintage woodwork framing the doorway deserves to let its original patina shine, but we imagine it would be tons of work to scrape all that paint off.
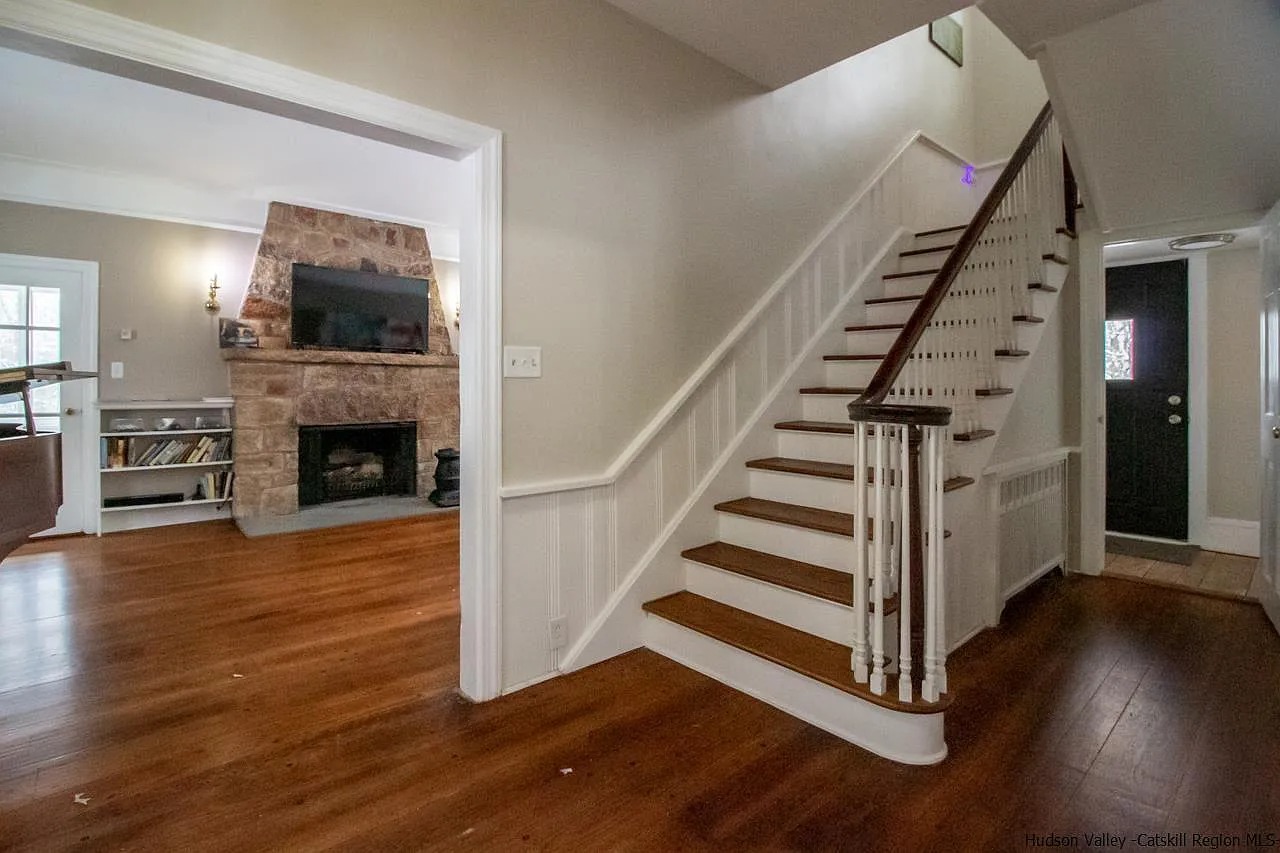
The hardwood floors on the main level are lovely, though, as is the center-hall staircase. You have a choice upon entry: Head left, to the living room…
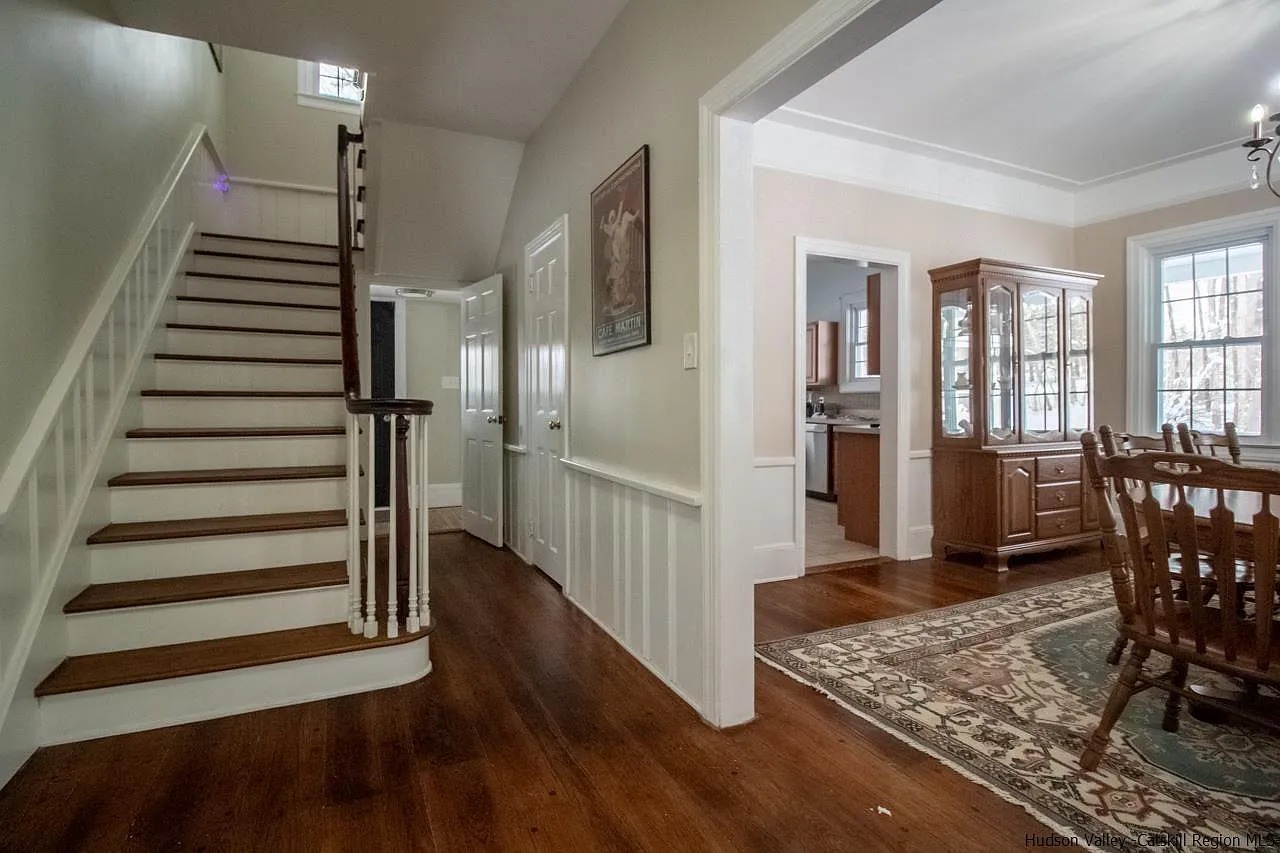
…or right, to the dining room.
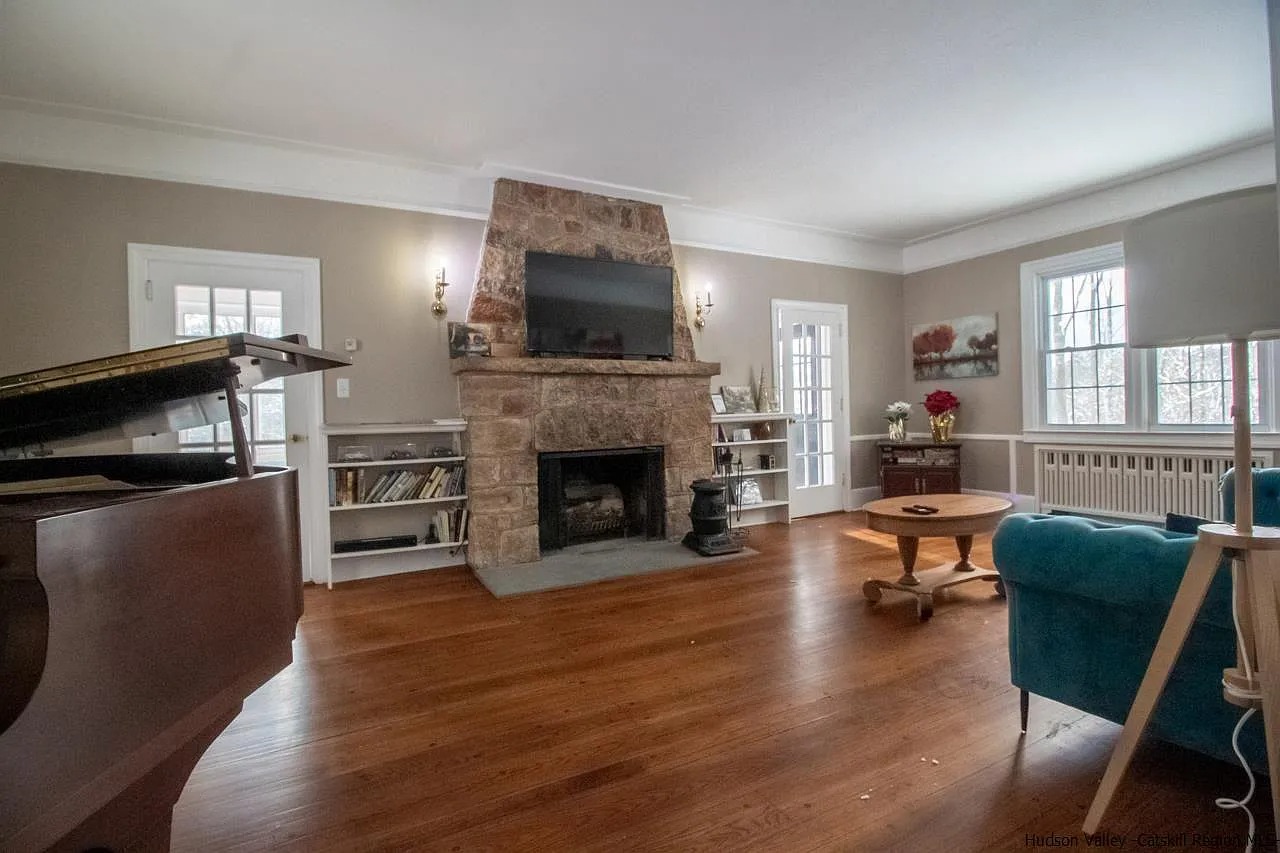
The beige-walled living room is bright with lots of windows. A rustic, heavy stone fireplace anchors the room, flanked by white built-in bookshelves next to mullioned glass doors.
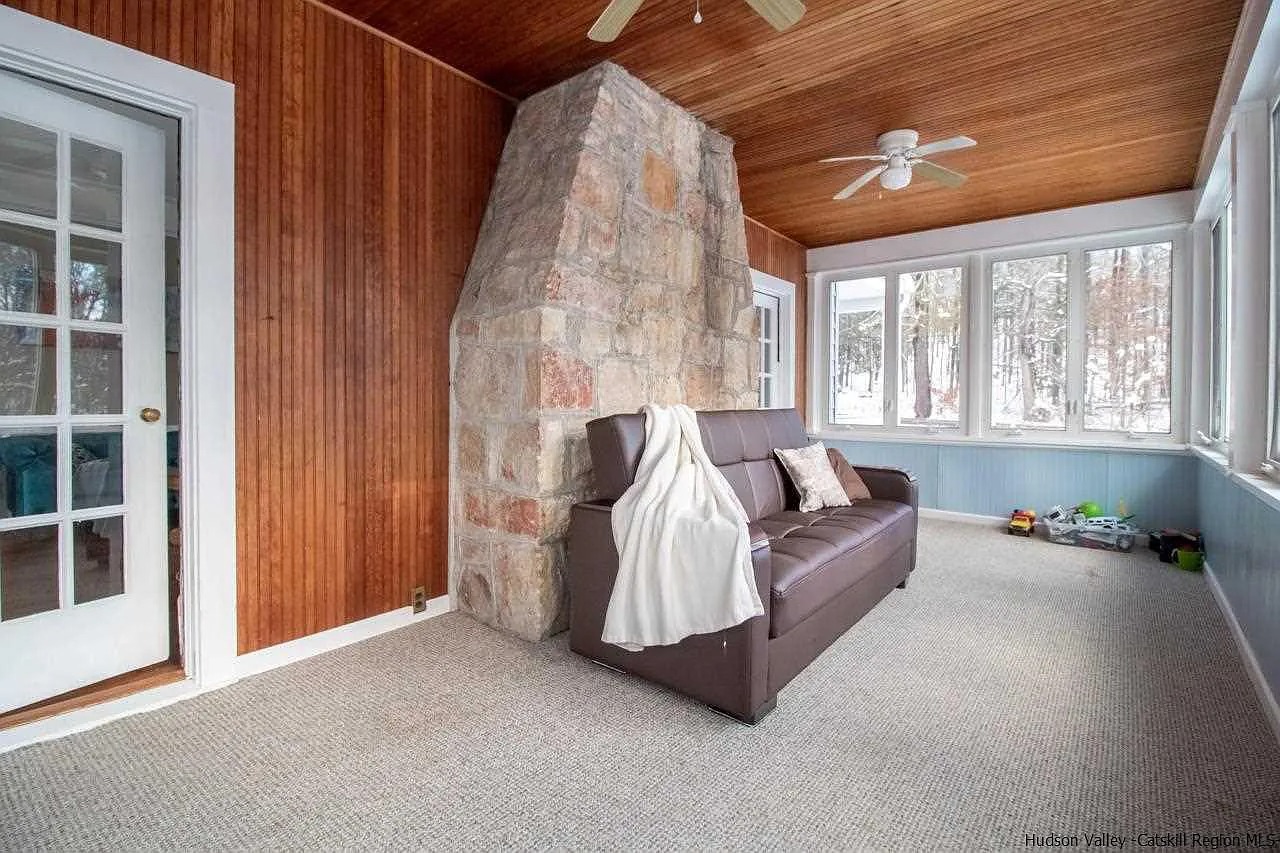
The doors open to this adorable sunroom, with indoor/outdoor carpeting, walls of casement windows, and a back wall featuring tongue-and-groove surrounding the back of the living room’s fireplace.
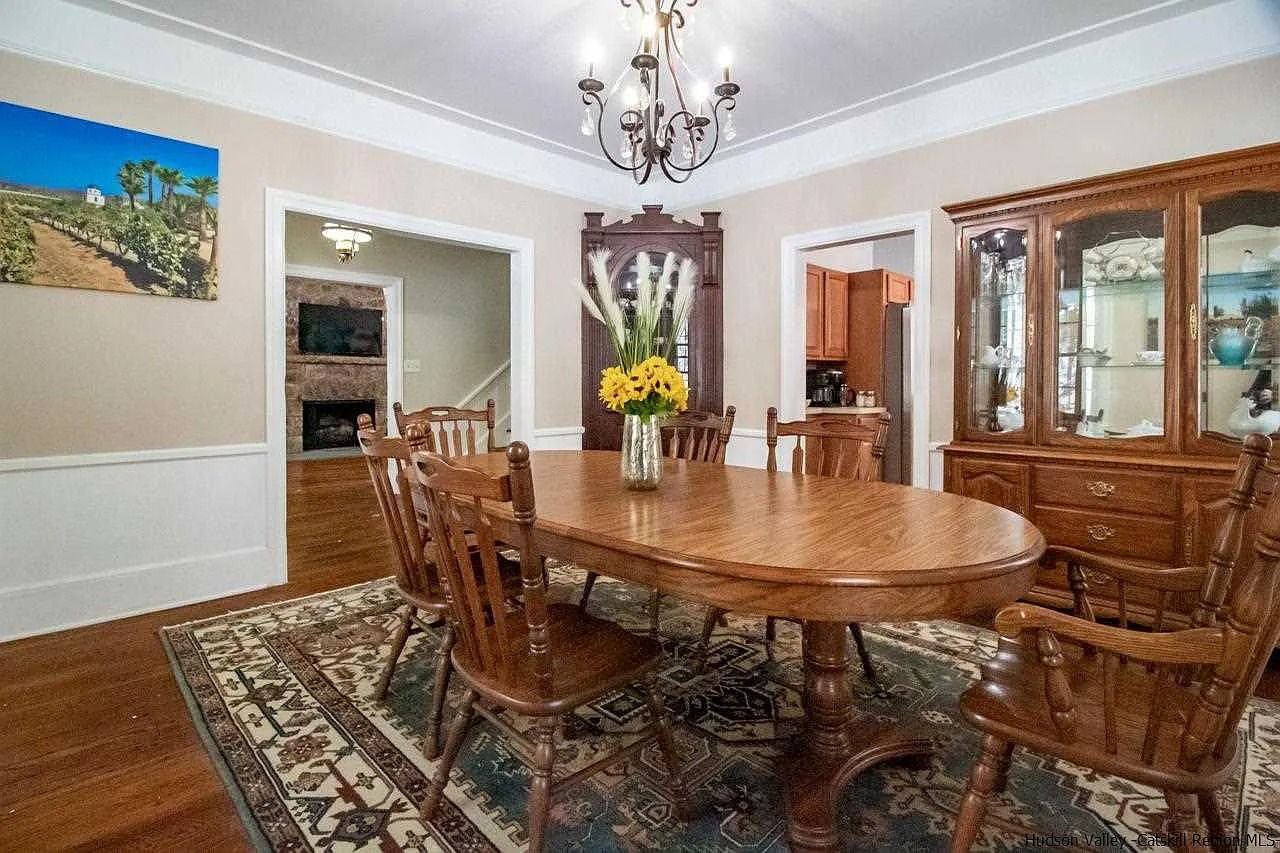
The dining room is large and elegant, with white paneled wainscoting beneath beige walls.
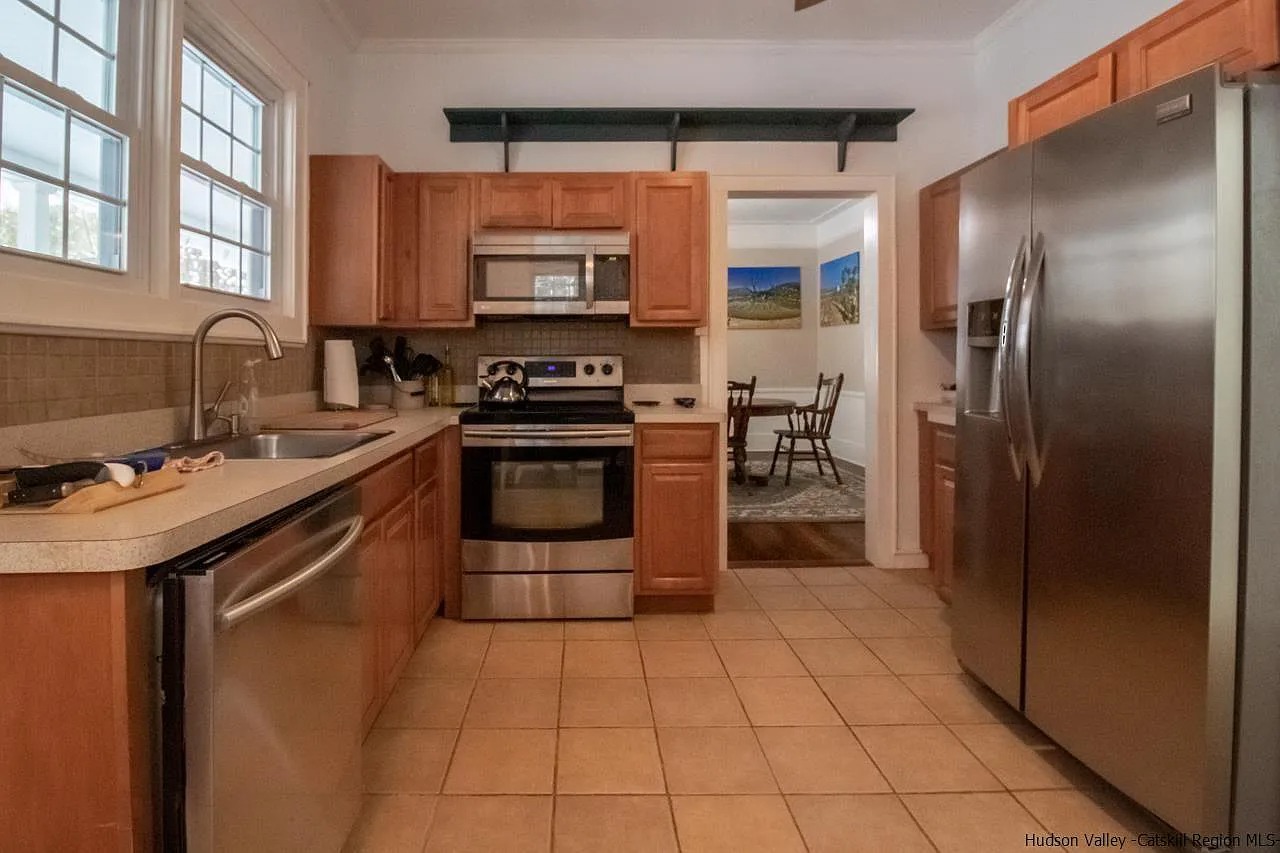
A doorway leads from the dining room into the kitchen, which is not huge—but it functions well and has new, stainless steel appliances. There is so little that needs to be done in this house that the new owner could update the kitchen as a project.
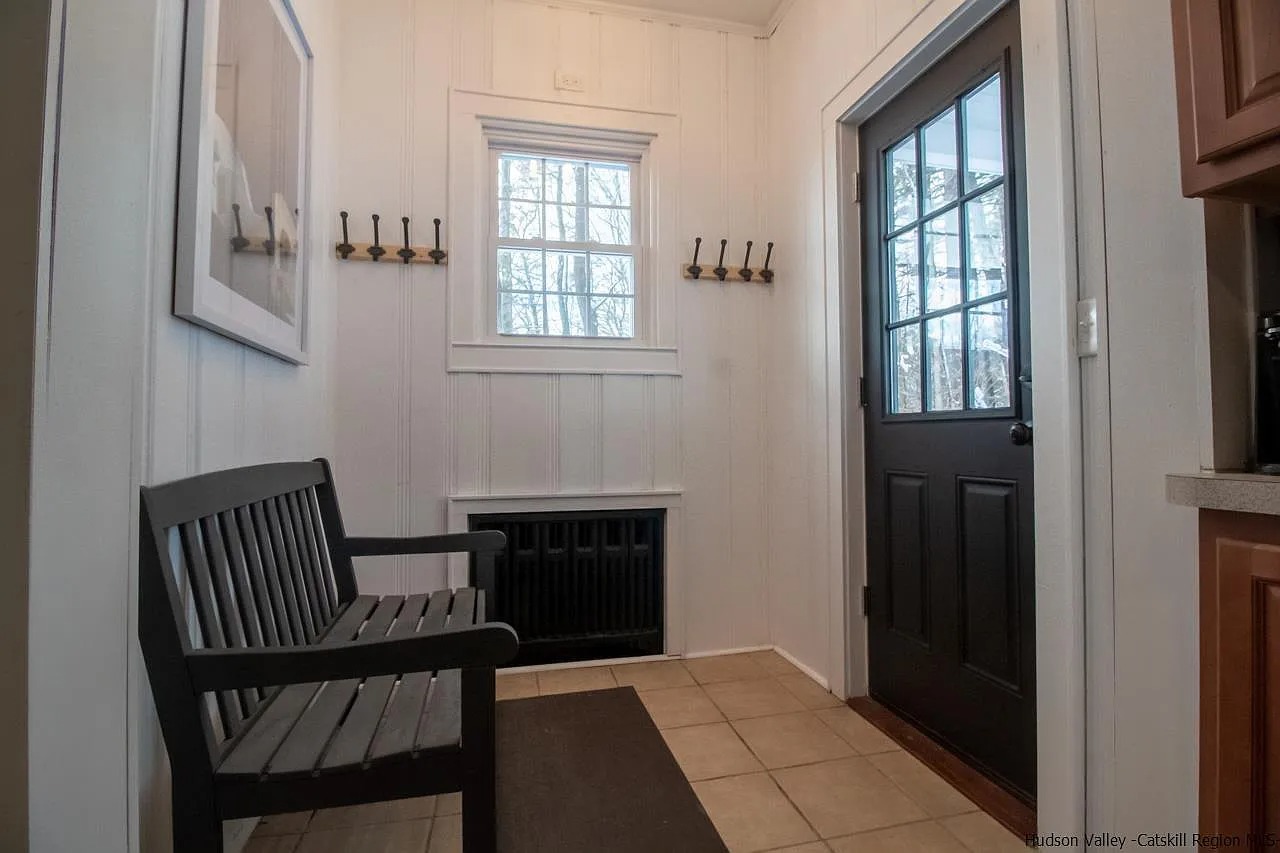
A handy mudroom is at the other end of the kitchen. It’s big enough for a boot-removal bench and hooks to hang coats, along with a door outside.
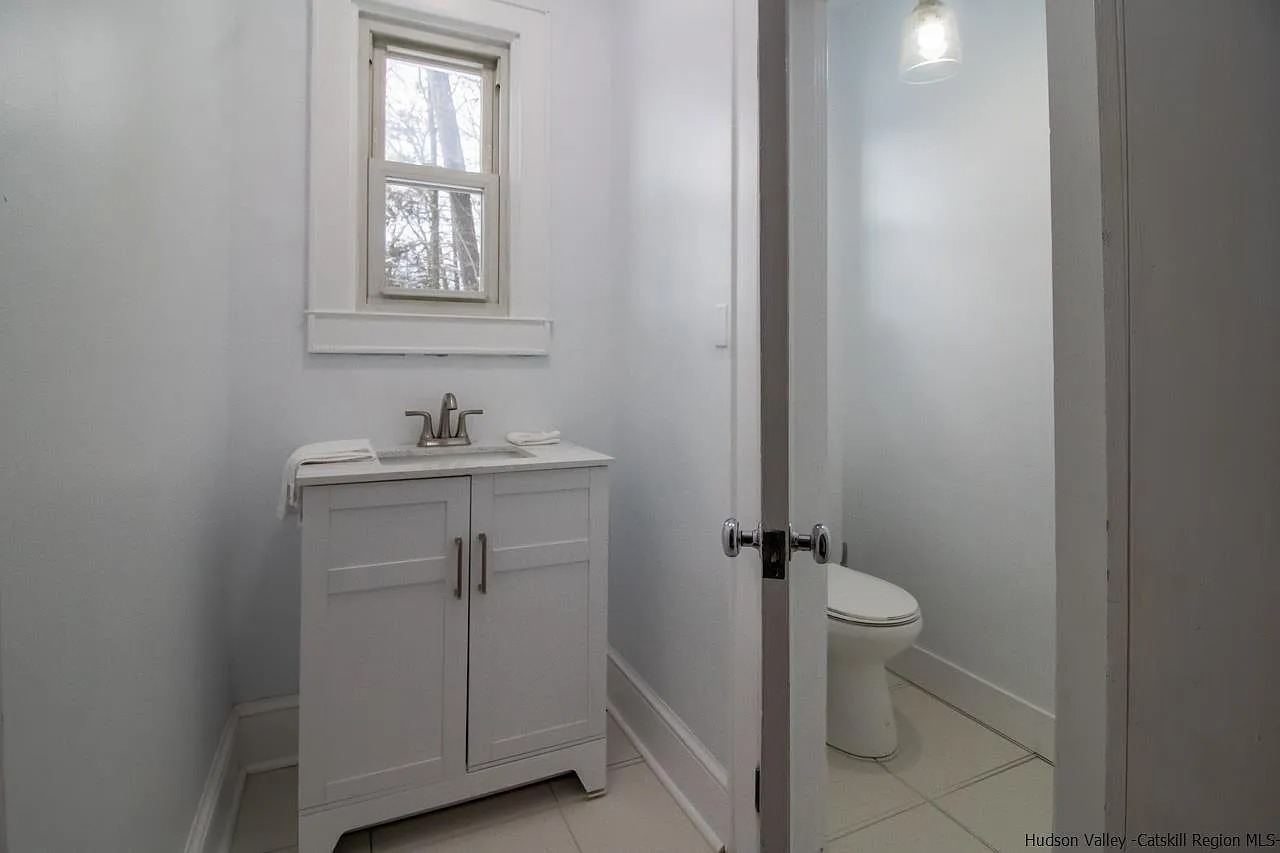
The main level also has this petite half-bath with a separate room for the toilet.
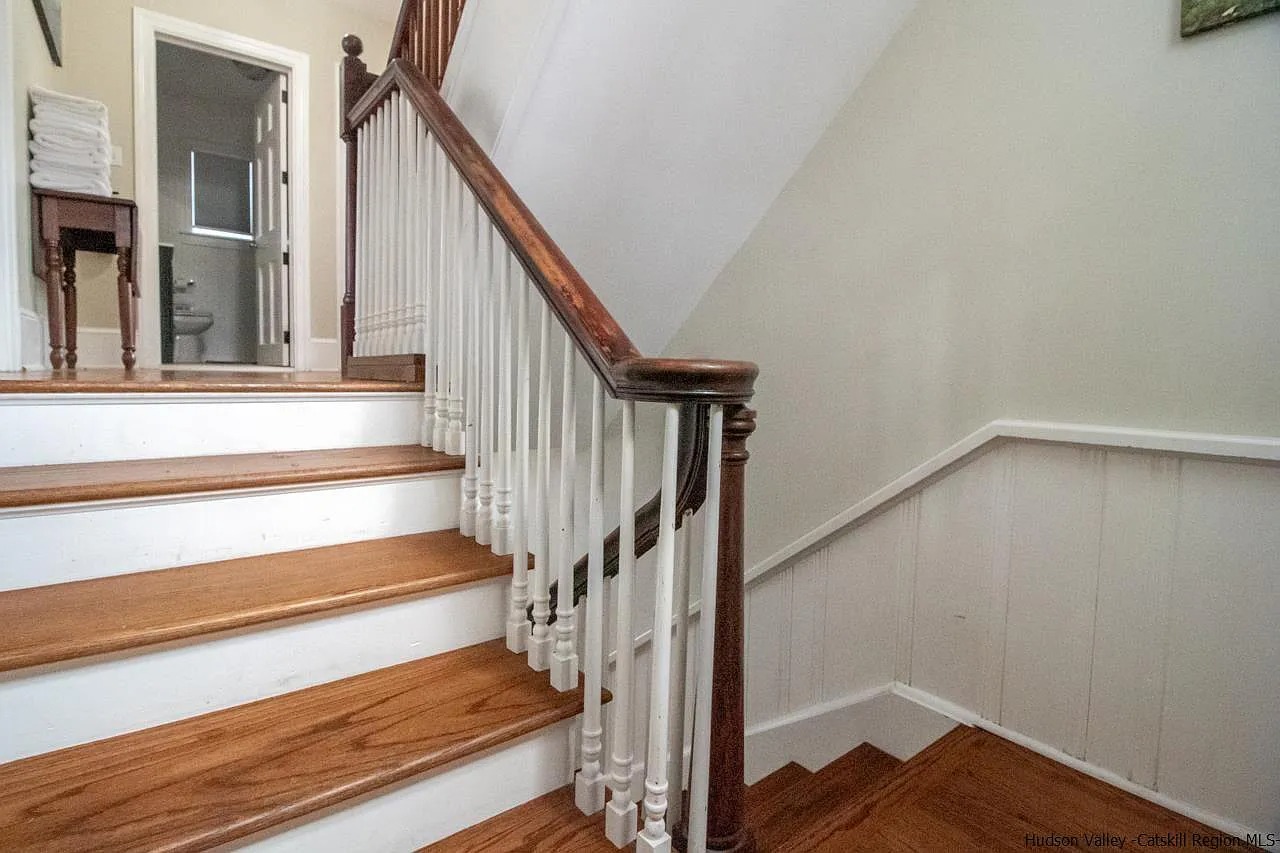
The staircase winds its way upstairs, turning back on itself before landing on the second floor.
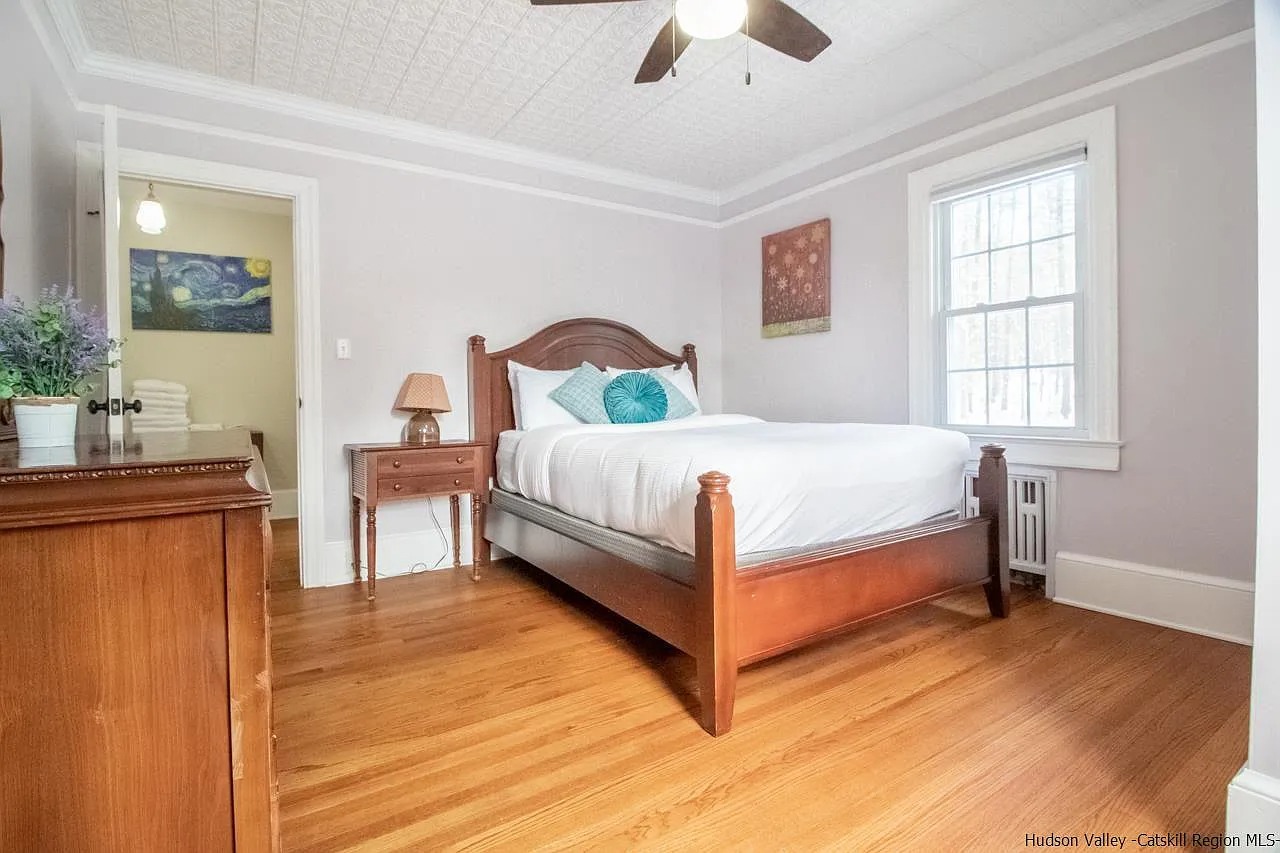
This bedroom has a painted-tin ceiling with a ceiling fan, and warm wood flooring. Wide, white baseboards run the perimeter of the room below gray walls.
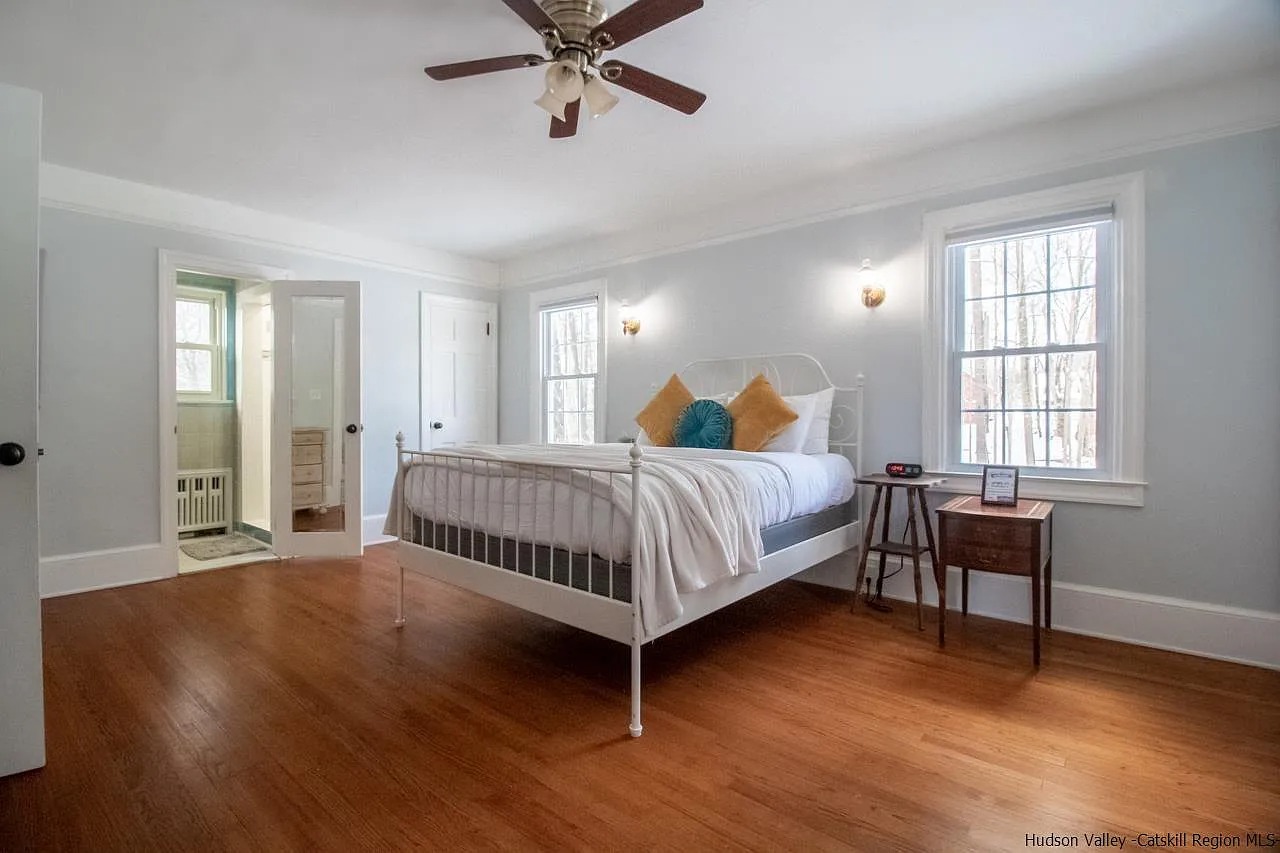
The primary bedroom is large, with a nice hardwood floor and cleanly painted, soft blue walls. The white shower stall of an ensuite bath can be seen through the doorway, but the listing doesn’t show a full image of it.
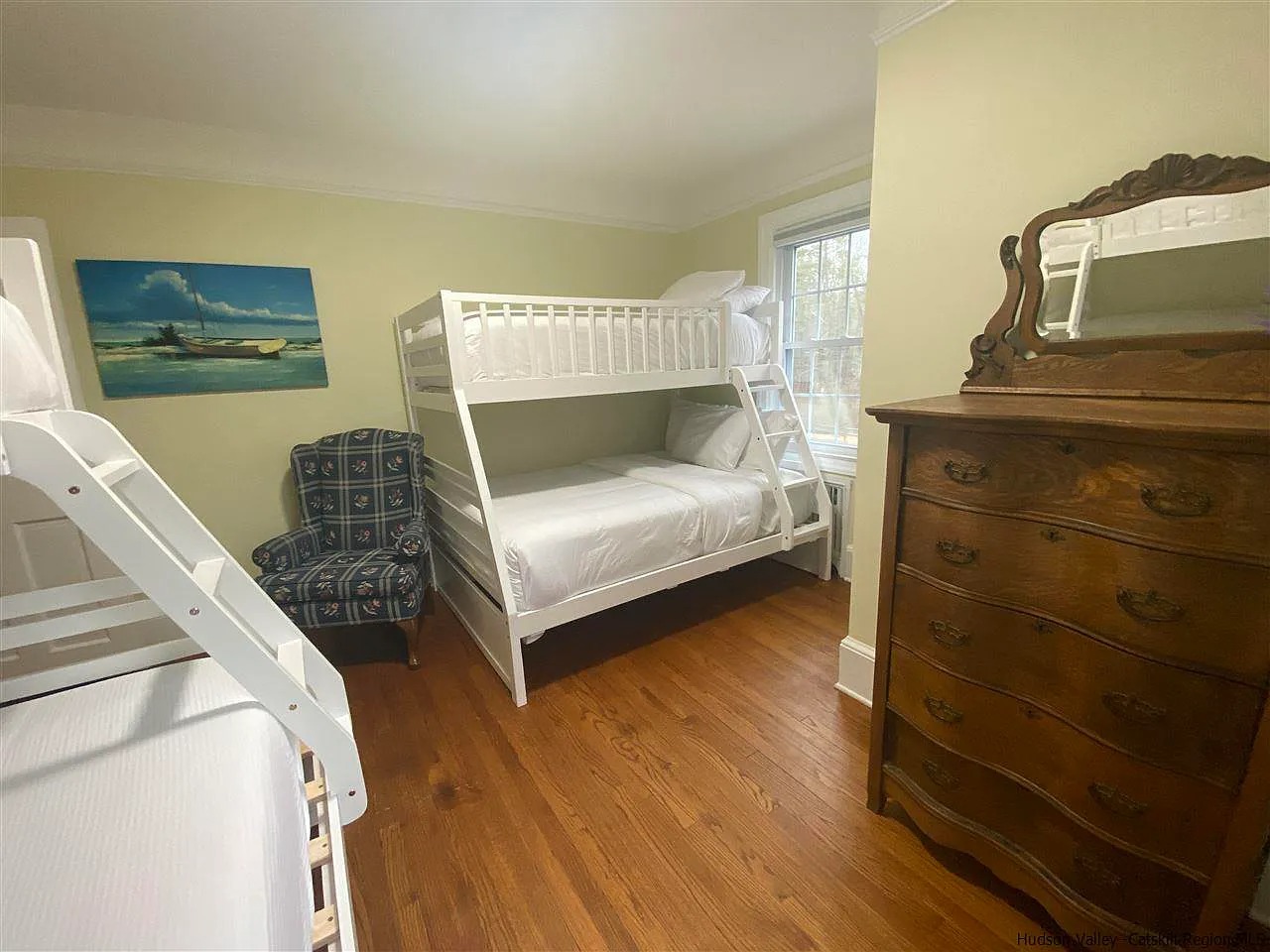
The third bedroom has an interesting L shape that’s big enough for two sets of twin-over-full bunk beds. 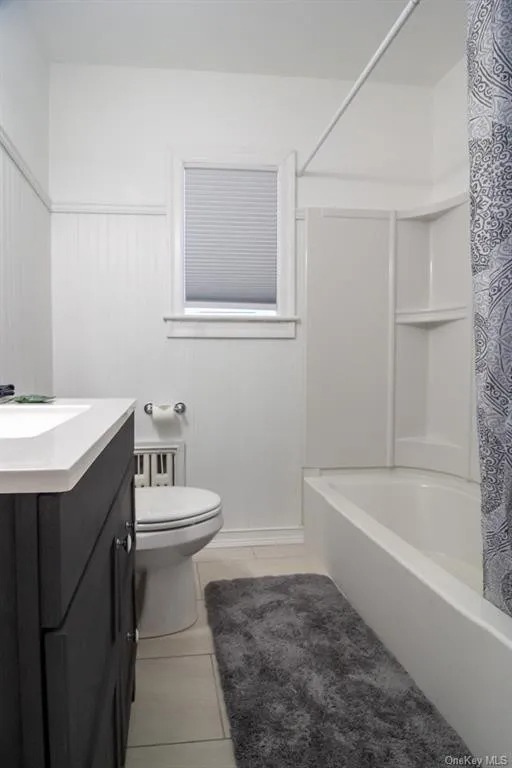
The secondary bedrooms share this hall bath with a white tub/shower and a navy/black vanity. Old-home buffs like us will appreciate the cast-iron radiators throughout the house.
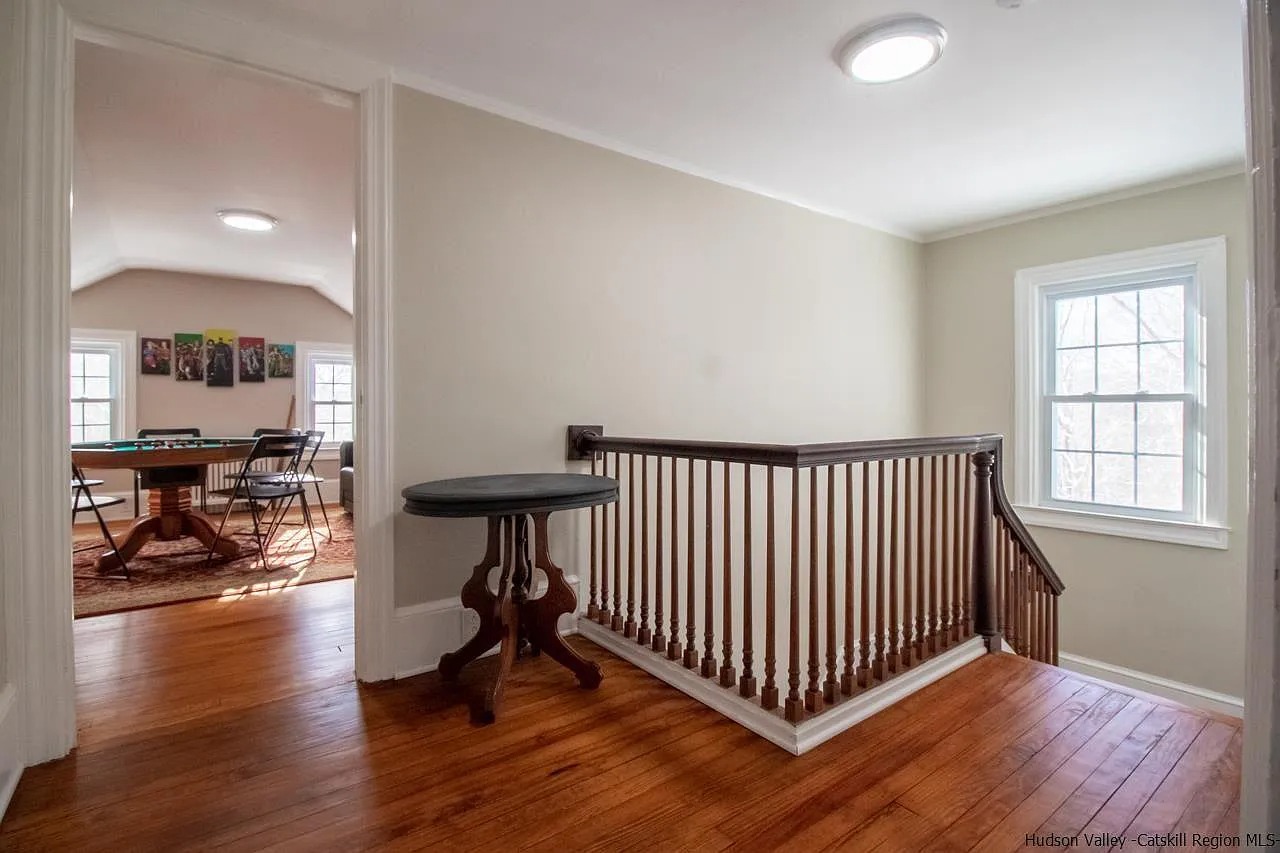
Stairs continue to the third floor, which is beautifully finished with an original hardwood floor.
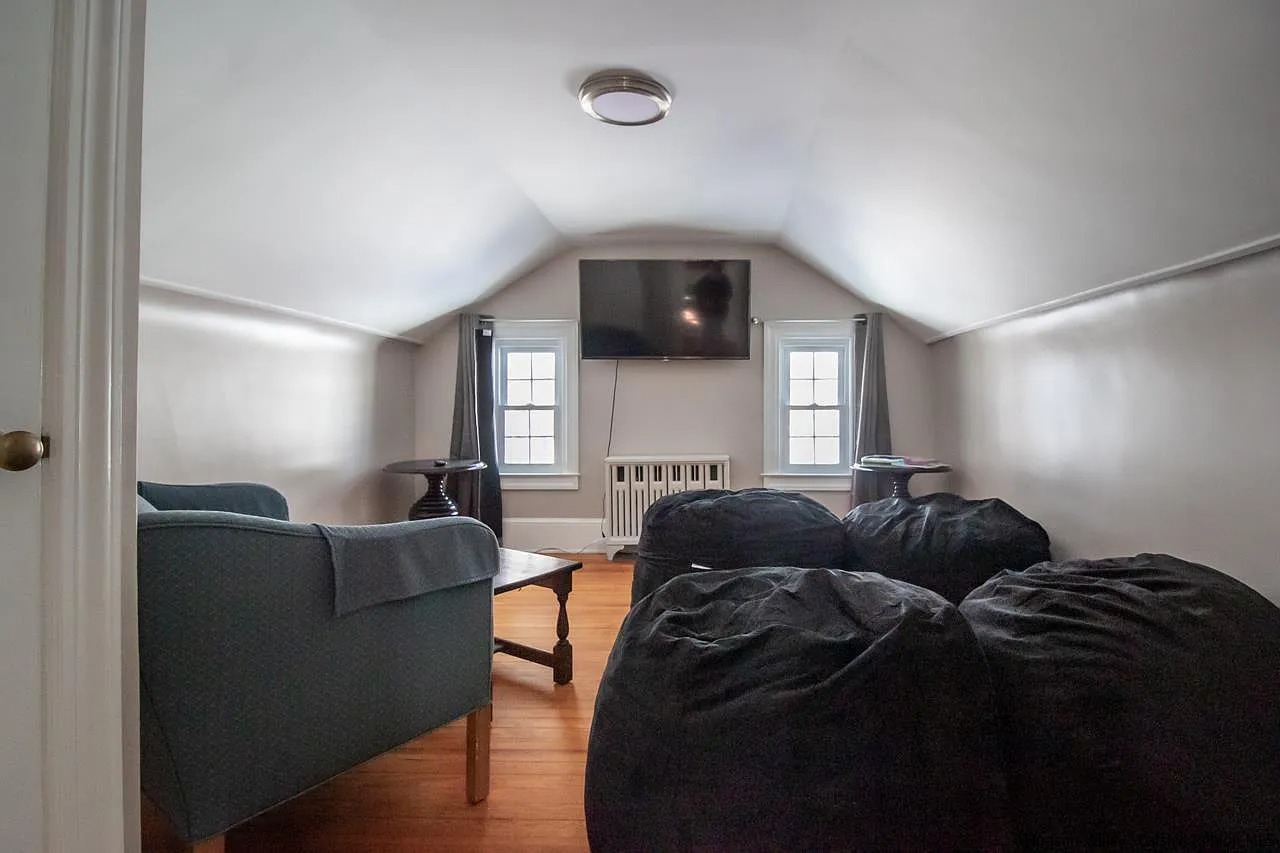
There’s this peaked-ceiling bedroom…
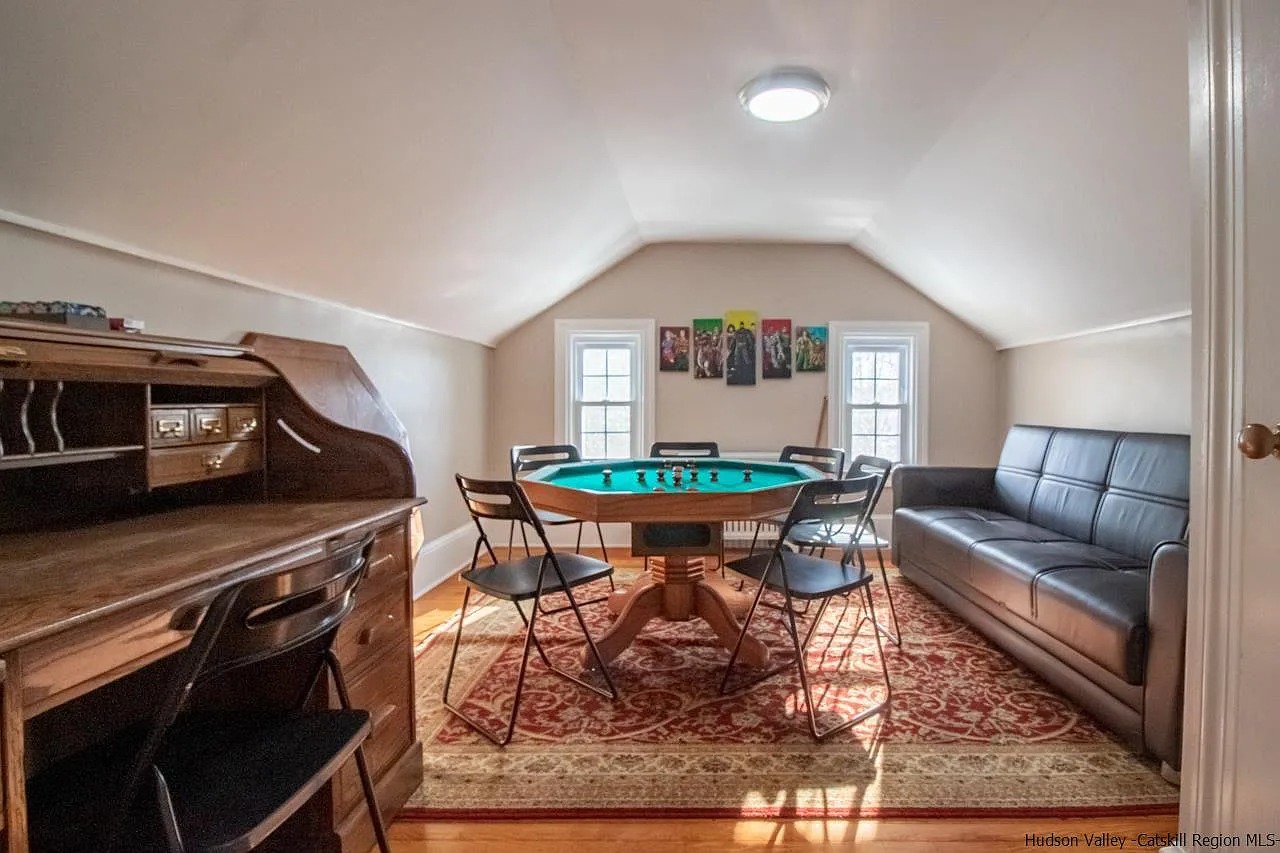
…across the hall from this room that’s identical to it.
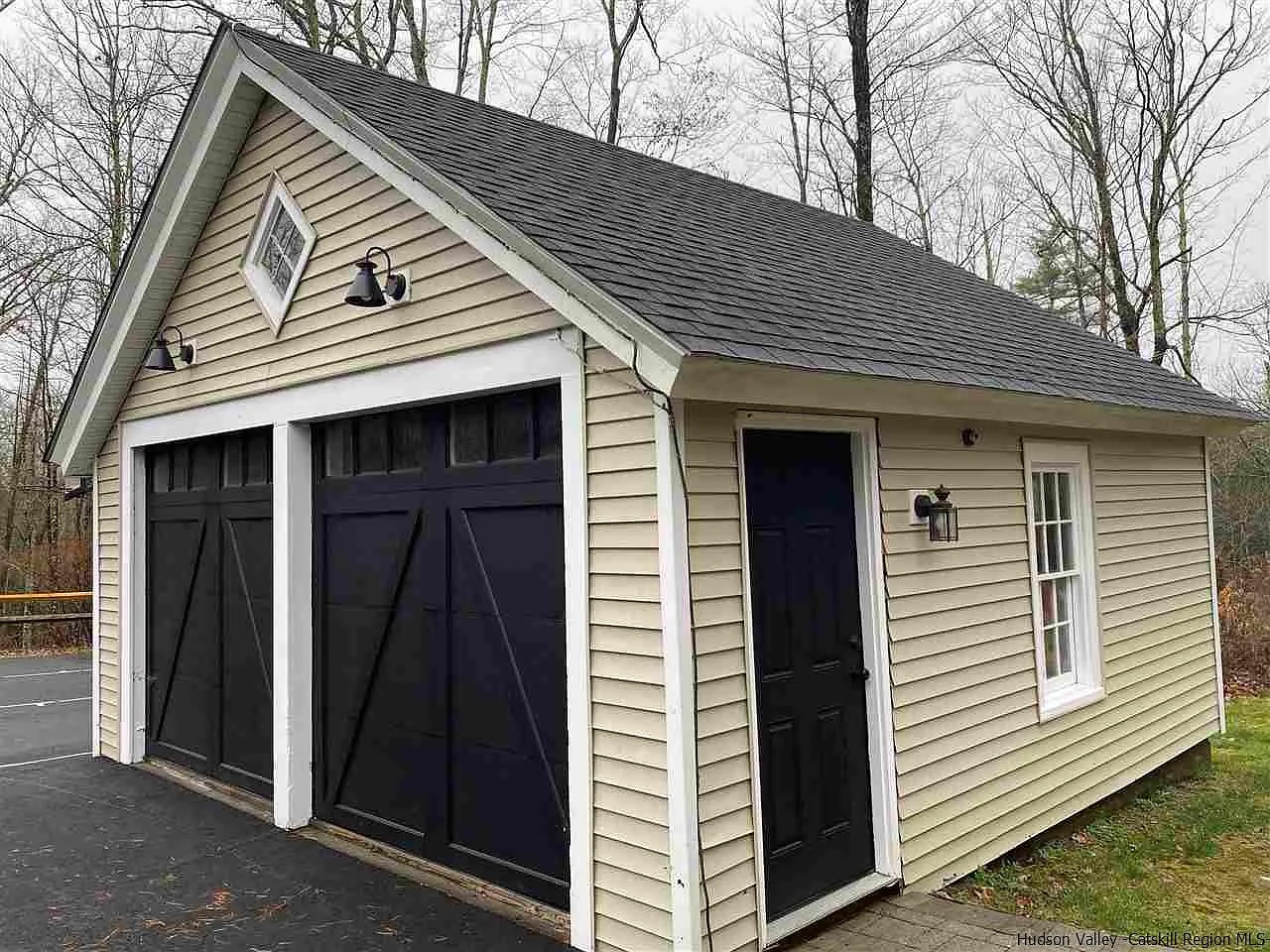
It’s got this detached, two-car garage and just over one acre of land. It’s a five-minute drive to the center of Ellenville, and 20 minutes to hiking trails at Sam’s Point Preserve.
If this farmhouse fulfills your fantasies, find out more about 509 Ulster Heights Road, Ellenville, from Mary Sheeley with Stoeckeler Real Estate Service.
Read On, Reader...
-

Jane Anderson | April 25, 2024 | Comment The Jan Pier Residence in Rhinebeck: $1.25M
-

Jane Anderson | April 24, 2024 | Comment A C.1845 Two-Story in the Heart of Warwick: $524K
-

Jane Anderson | April 23, 2024 | Comment A Gothic Home in Hudson: $799.9K
-
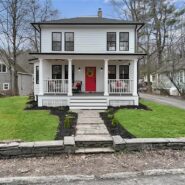
Jane Anderson | April 22, 2024 | Comment A Ravishing Renovation on Tinker Street in Woodstock for $849K
