This Custom Four-Bedroom in Montgomery is Close to Shopping and Restaurants: $465K
Jane Anderson | November 16, 2022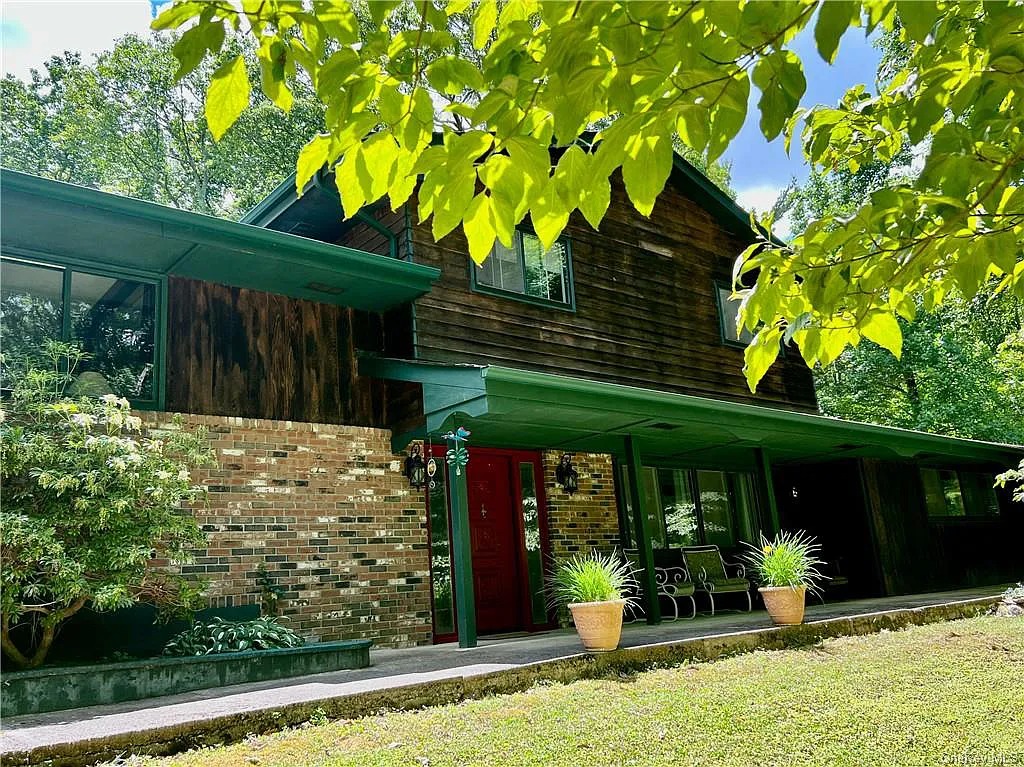
Today, on our Hudson Valley Restaurant Week-adjacent tour, we’re visiting this custom home in Montgomery. It’s just an eight-minute jaunt to savor HV steelhead trout and Zabuton steak at City Winery.
The redwood-and-brick-sided home dates to 1973. It has some design details that are a bit dated, but overall it’s a pretty place to live.
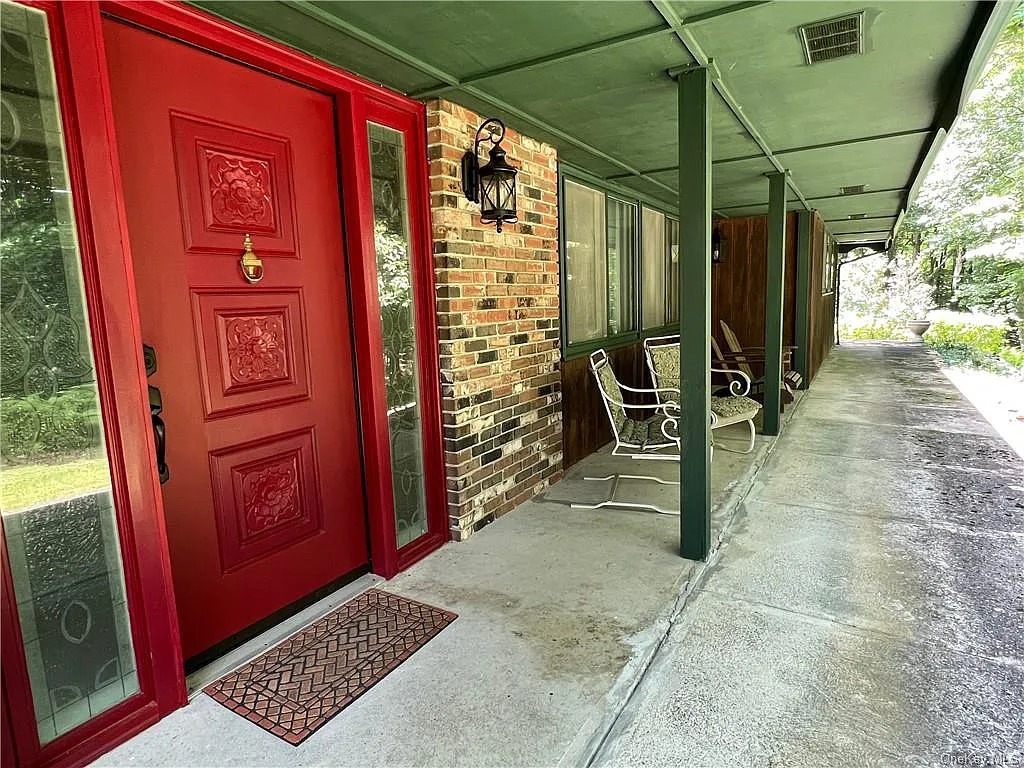
The green-painted covered porch is a great place to sit and enjoy the woodsy view. Frosted sidelights flank a red front door.
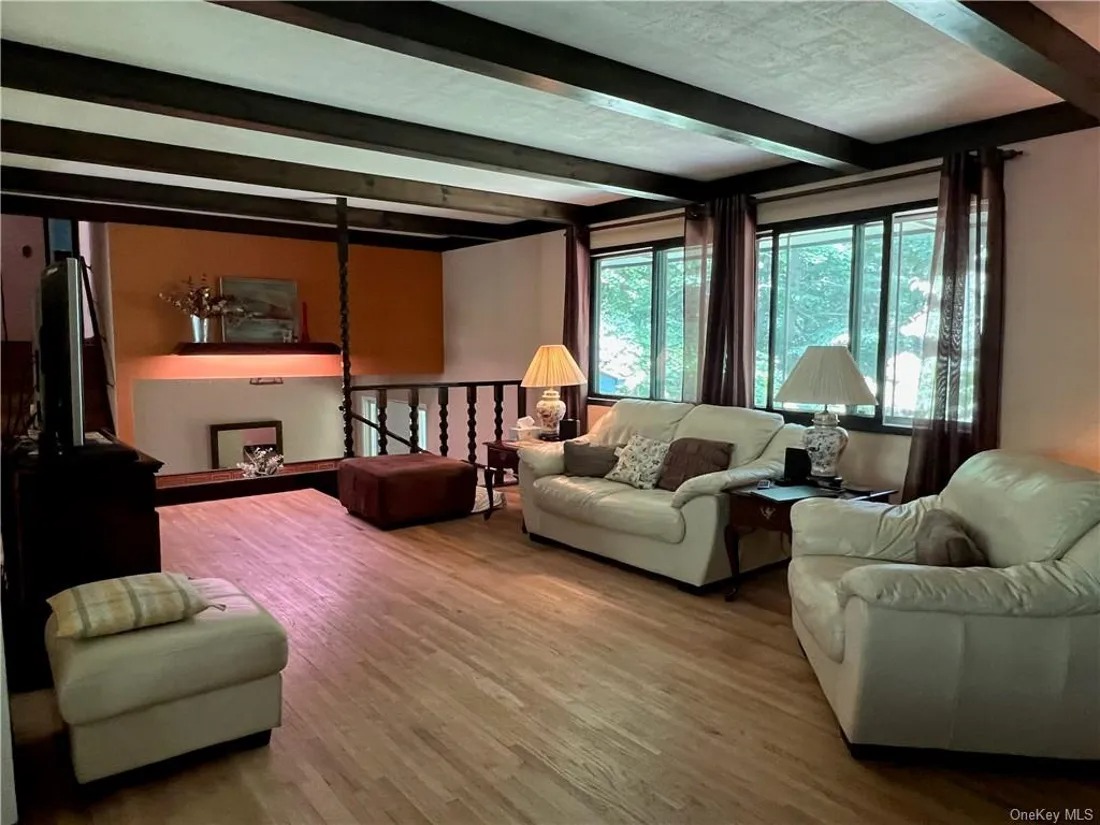
Head up a short flight to this living room, with a picture window and hardwood floors. Digging those spindles at the top of the stair, and that built-in planter with an overhead grow light.
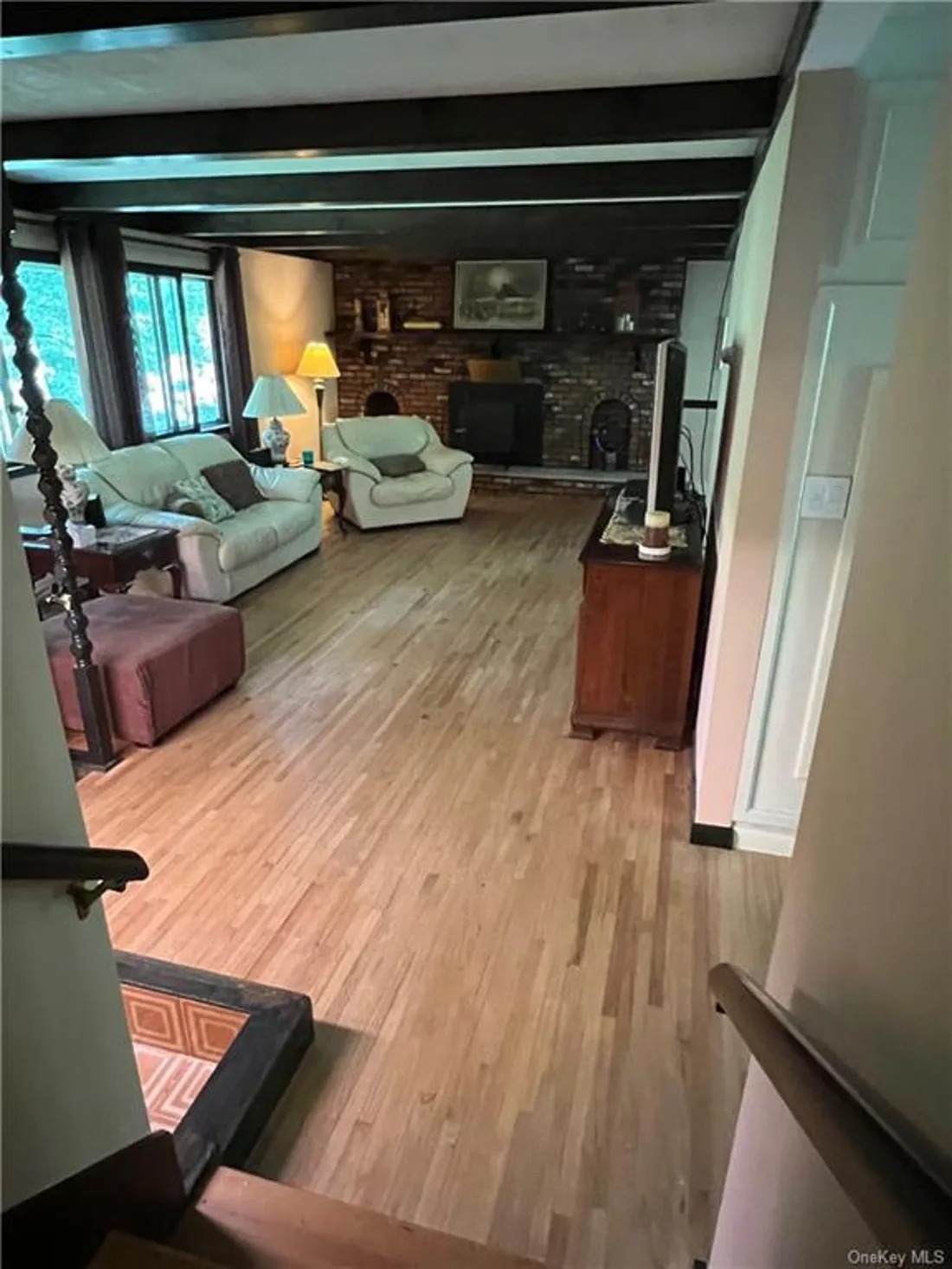
Wood beams crisscross the ceiling, and one end of the living room is taken up by an imposing brick fireplace with nooks for firewood and accessories.
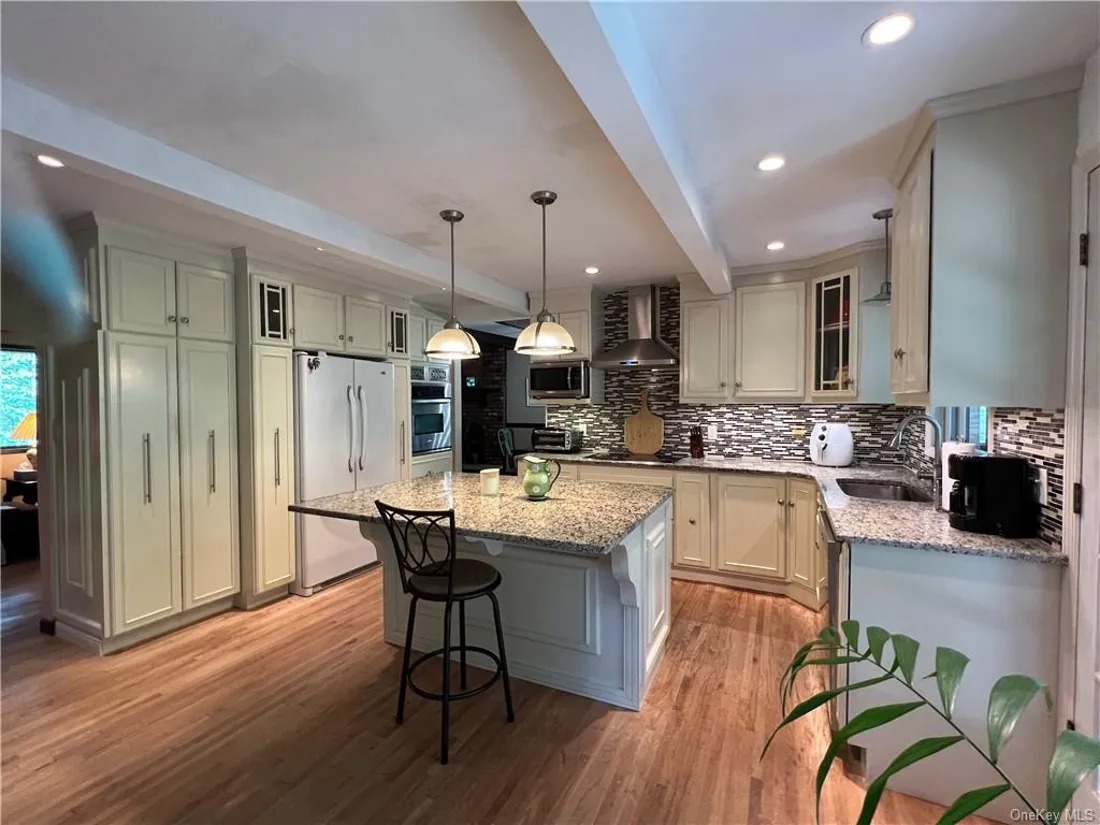
Moving from the living room, we enter this custom kitchen that was built by a private carpenter. It’s got granite countertops and a tile backsplash in black-and-white. The cabinets are cream and white, along with a roomy center island.
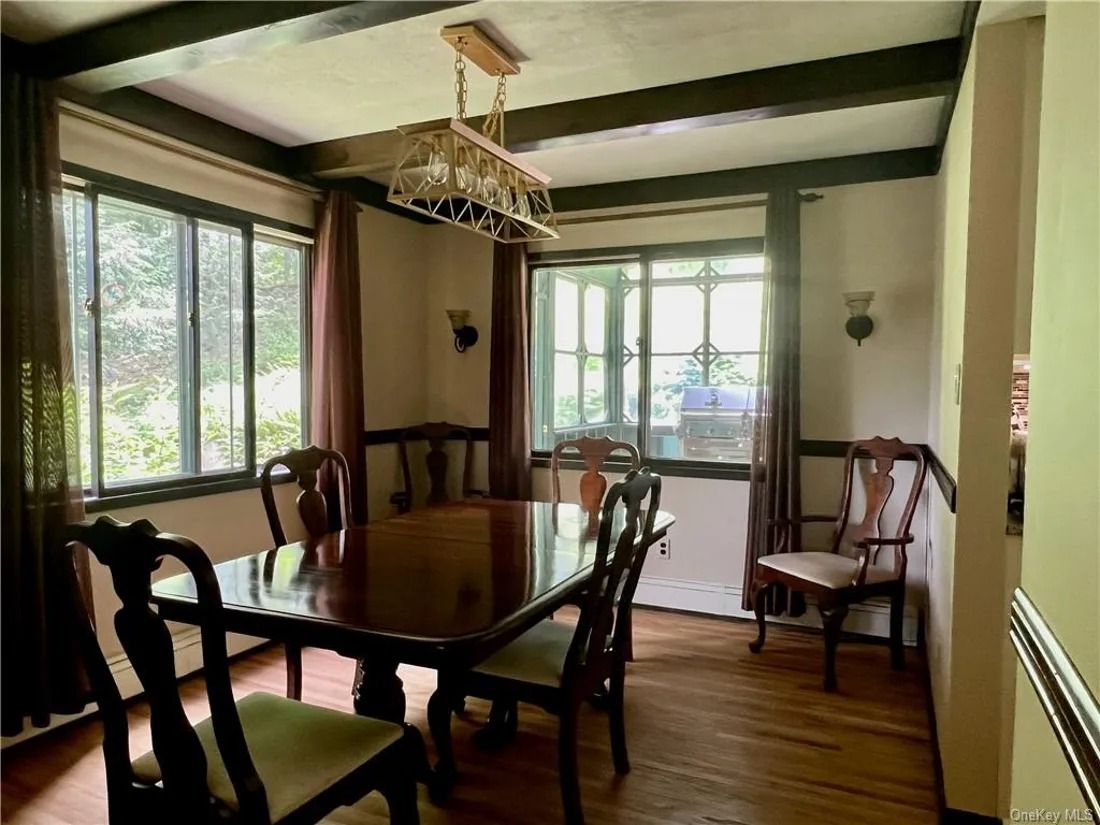
Off the kitchen is this dining room, which echoes the living room’s wooden ceiling beams. It’s got sliding windows on two walls, one of which overlooks…
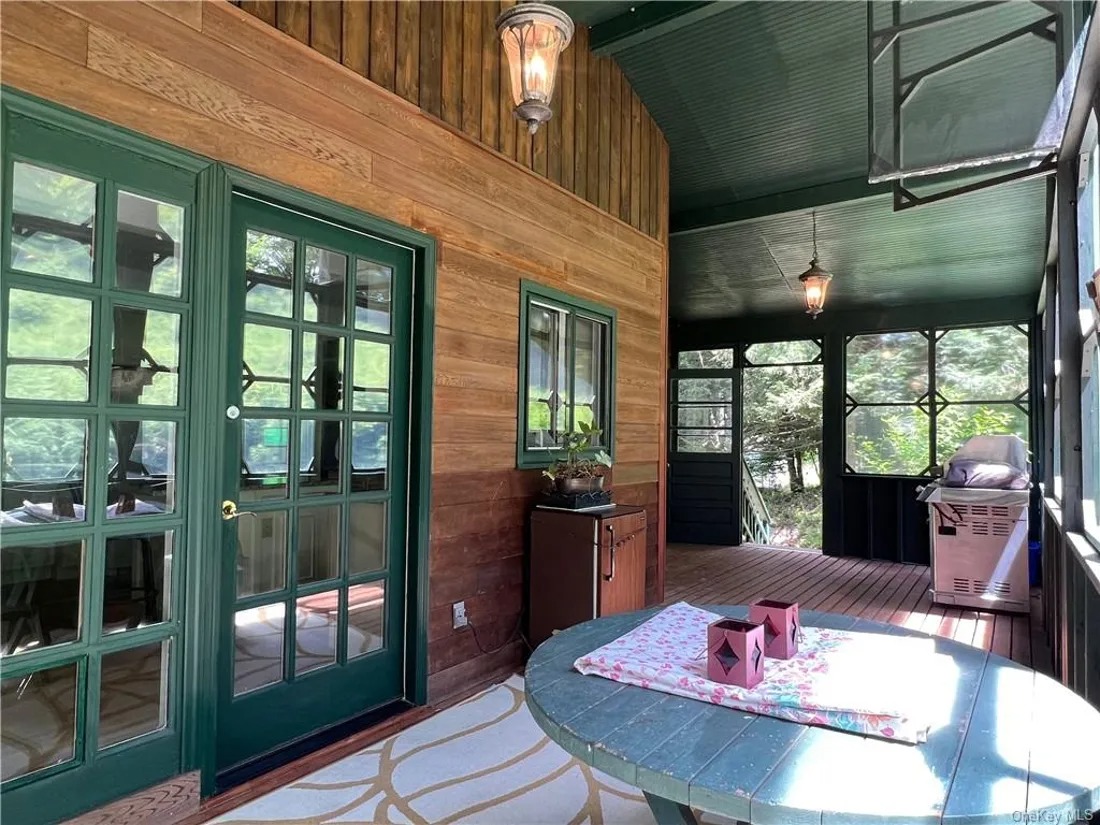
…this stunning enclosed, wraparound porch. Its wood-plank walls and hunter-green accents on the ceiling and doors evoke an Adirondack Great Camp air, in our opinion.
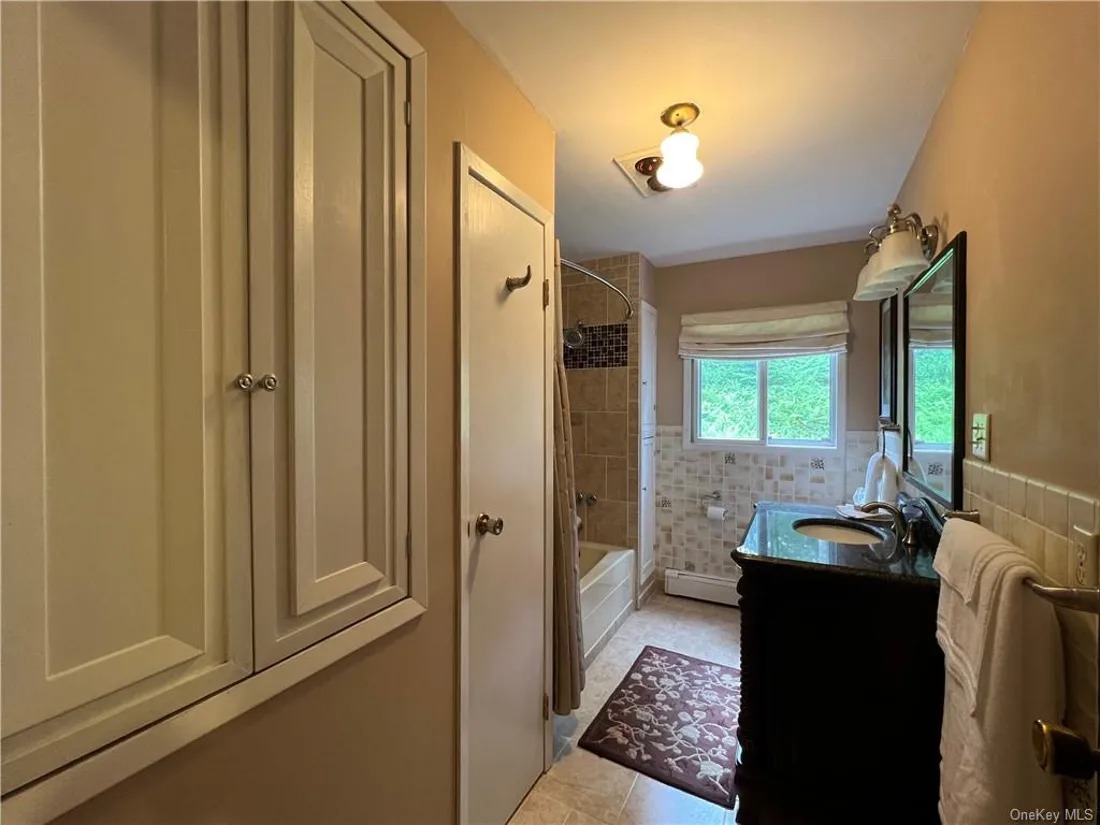
Back inside. another short flight of stairs leads to two bedrooms (that the listing didn’t picture) and this main bath, with half-tiled walls and a tub/shower.
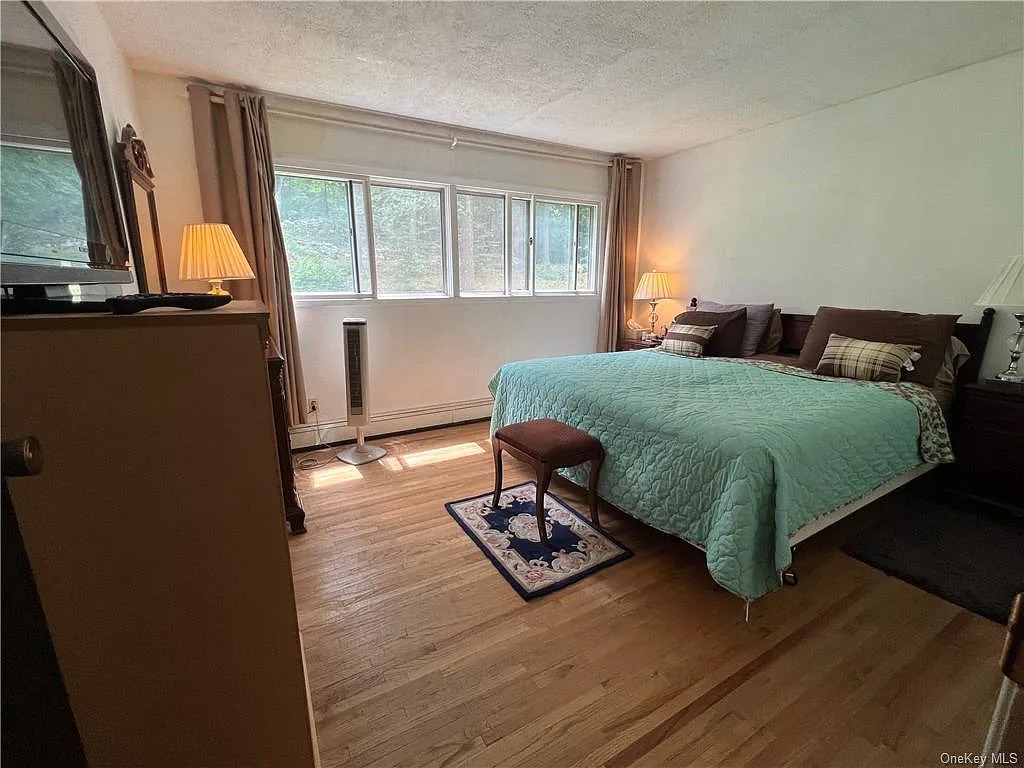
The primary bedroom has wood floors and a wall of sliding windows.
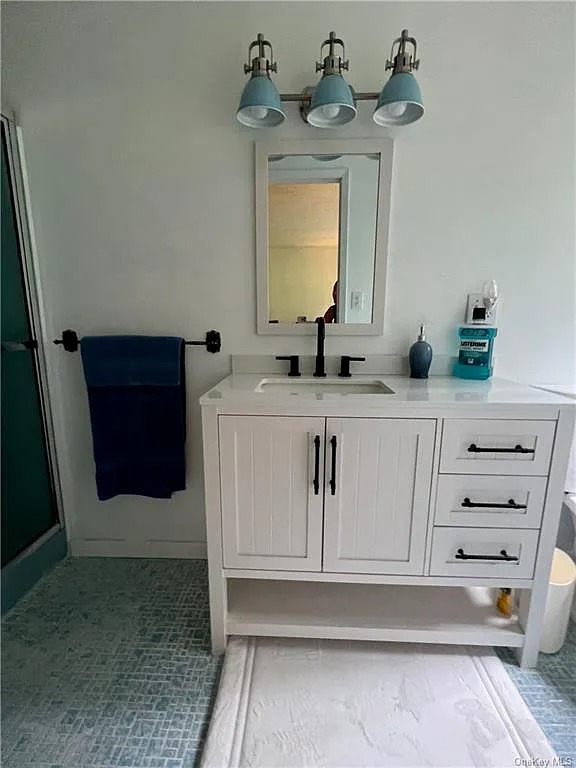
The ensuite has a glass-doored shower and blue floor tile. We’re loving the offset sink and extra counter space on the vanity.
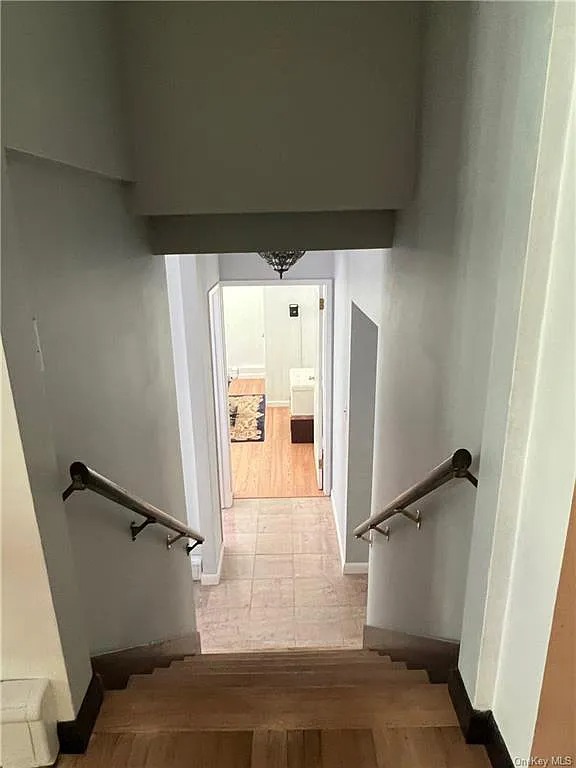
A separate staircase from the bedroom level leads you back down to another part of the house. 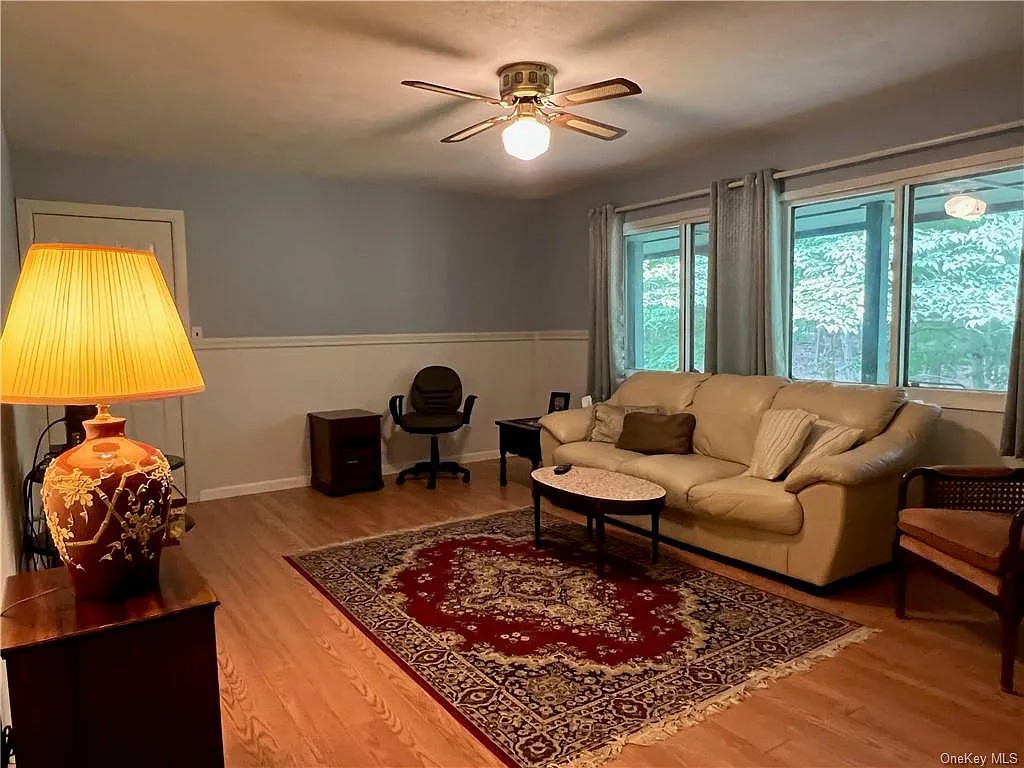
Here, you’ll find this cozy family room with a wood floor and sliding windows with a view of another end of the covered porch.
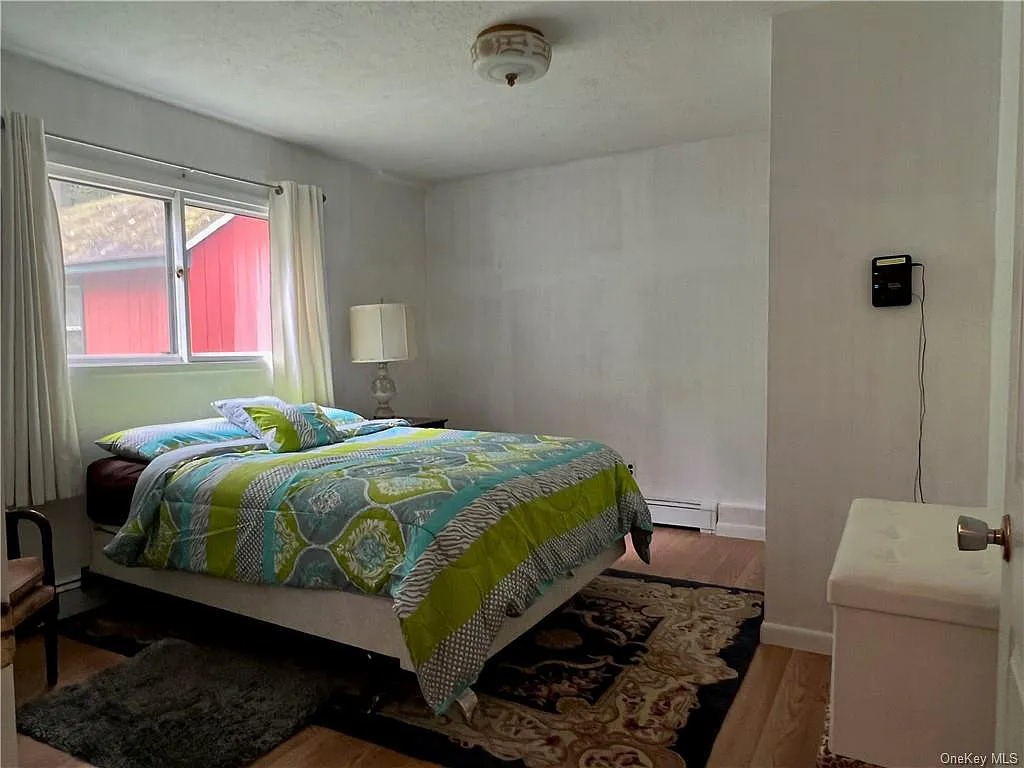
There’s a fourth bedroom on this level, too, with a wood floor and a big window.
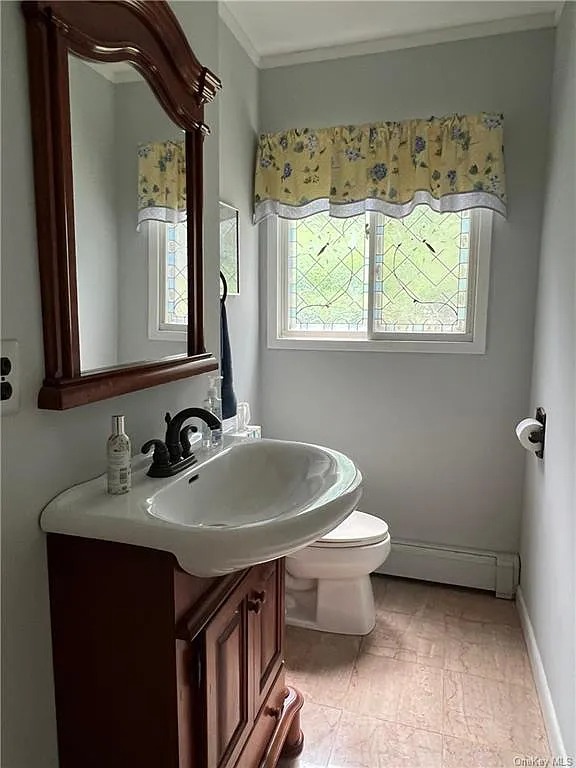
There’s also this cute half-bath.
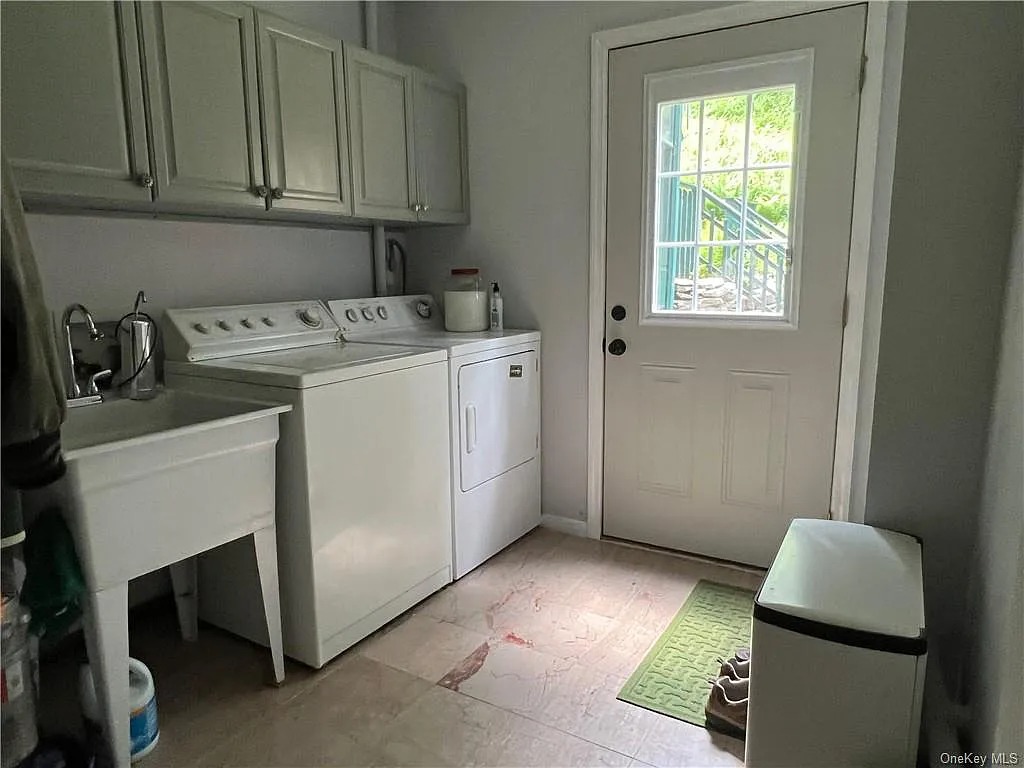
The laundry room has a work sink and a door to the outside—a perfect spot to drop muddy shoes or snowy clothing. The builder really thought of everything when this home was constructed. There’s even a partial basement, too.
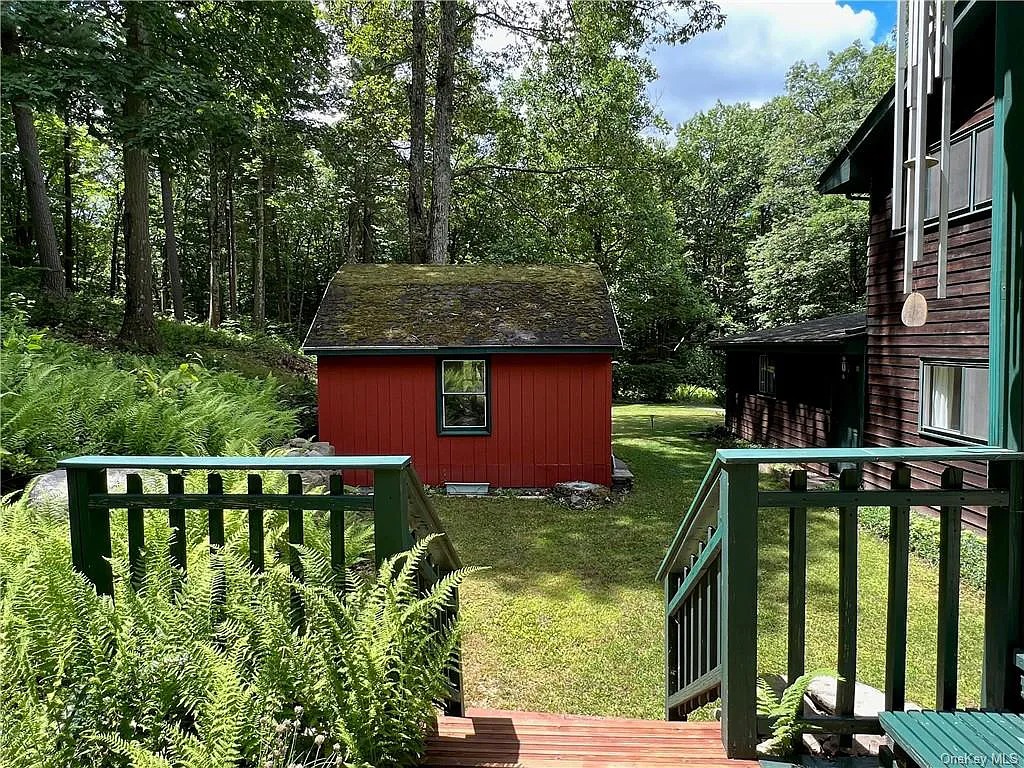
A back deck continues the wood-and-dark-green color scheme. It leads to the side yard and this adorable red shed.
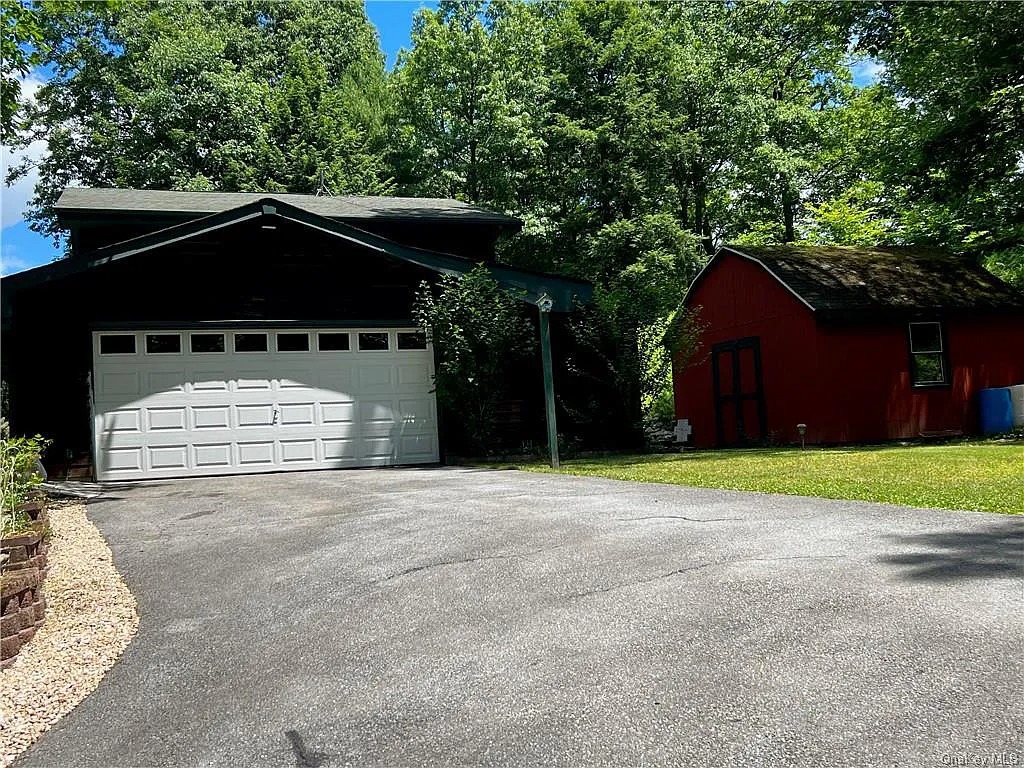
Next to that is a two-car garage. The house is in a leafy, woodsy enclave on nearly two acres on a quiet back road in the town of Montgomery, but it’s not far to the village center and easily accessible to Route 84.
If this custom home has your heart, find out more about 221 Benedict Road, Montgomery, from Theresa Holmes with Keller Williams Hudson Valley United.
Read On, Reader...
-

Jane Anderson | April 25, 2024 | Comment The Jan Pier Residence in Rhinebeck: $1.25M
-

Jane Anderson | April 24, 2024 | Comment A C.1845 Two-Story in the Heart of Warwick: $524K
-

Jane Anderson | April 23, 2024 | Comment A Gothic Home in Hudson: $799.9K
-
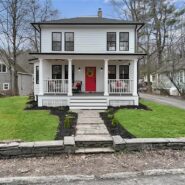
Jane Anderson | April 22, 2024 | Comment A Ravishing Renovation on Tinker Street in Woodstock for $849K
