This Cute Cape in Middletown Has Lots of Space: $359K
Jane Anderson | December 7, 2022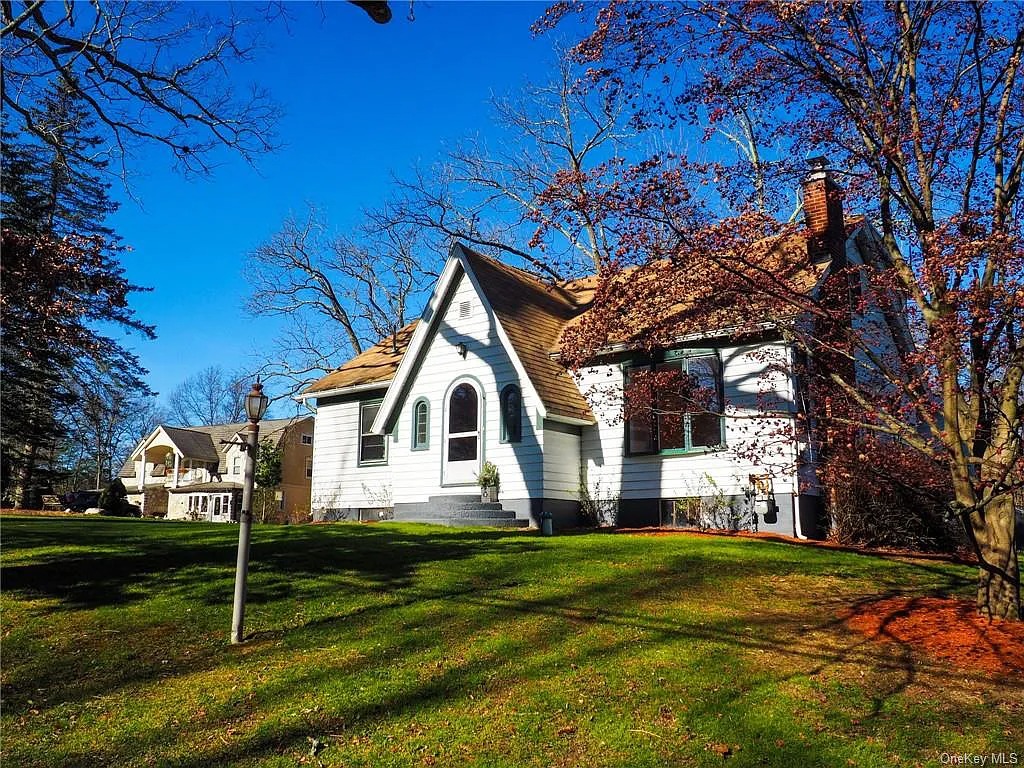
Today’s snug home is in Middletown, Orange County, on a nice piece of property that’s quiet yet not far from highways and shopping.
It was built in 1950, according to the listing; it’s been expanded since, and the home now totals 2,306 square feet. The A-frame entry just screams a Sears Roebuck kit house, although the description doesn’t mention that. Semicircular concrete steps lead up to the arched doorway.
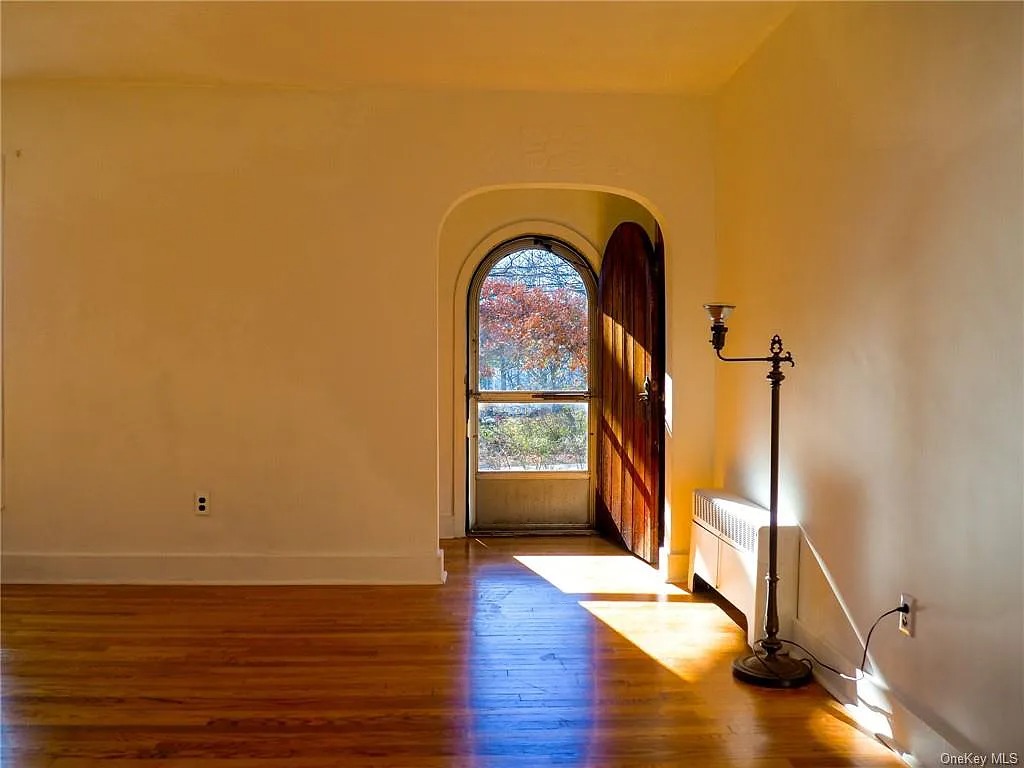
The arches are also a hallmark of kit homes. Check out how the light just warms up the place. The front door opens to a small vestibule before leading to the living room, which has hardwood flooring.
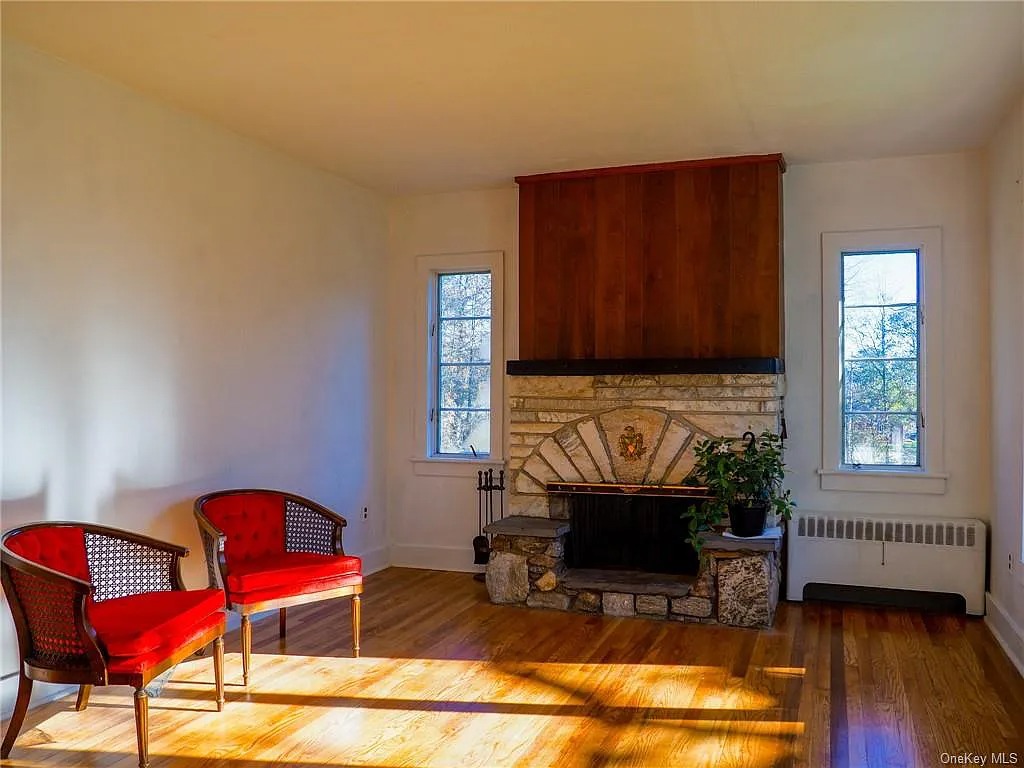
Vintage casement windows flank a sculptural stone fireplace. Bluestone caps sit on either side of the hearth: They may hold a plant now, but we can just envision a small kiddo (or even a cat) perching on them to warm their toes by the fire.
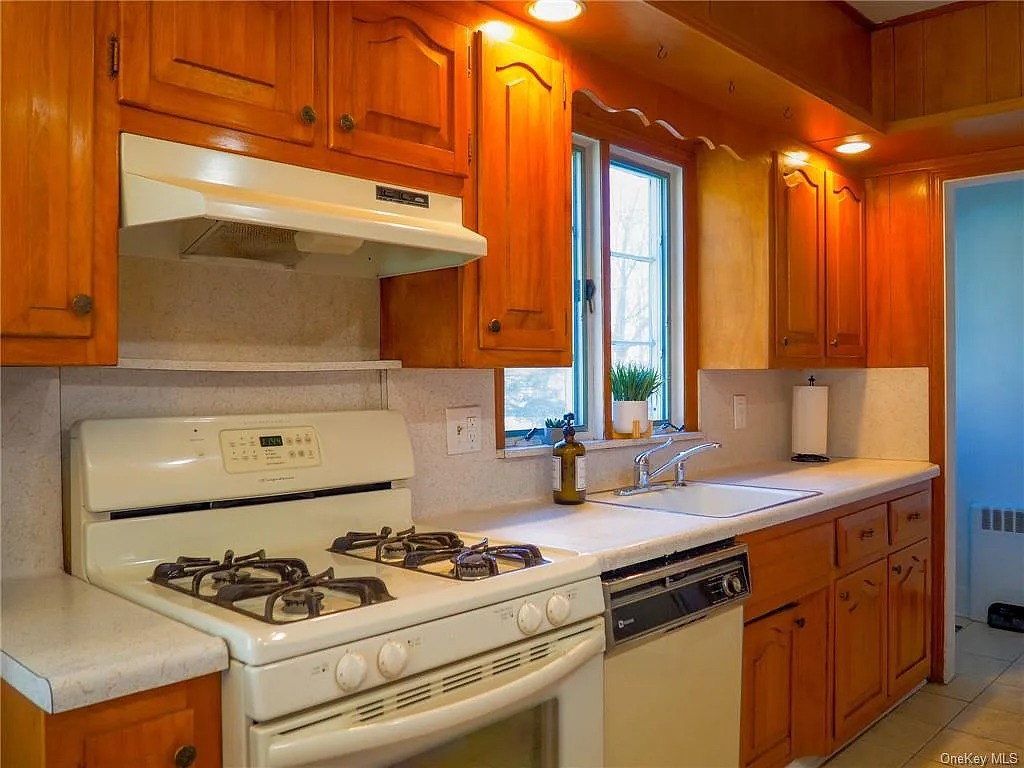
The kitchen countertops and appliances could use an update. While the new owners are at it, they’ll probably want to update the cabinets, too, although they seem to be in pretty good shape.
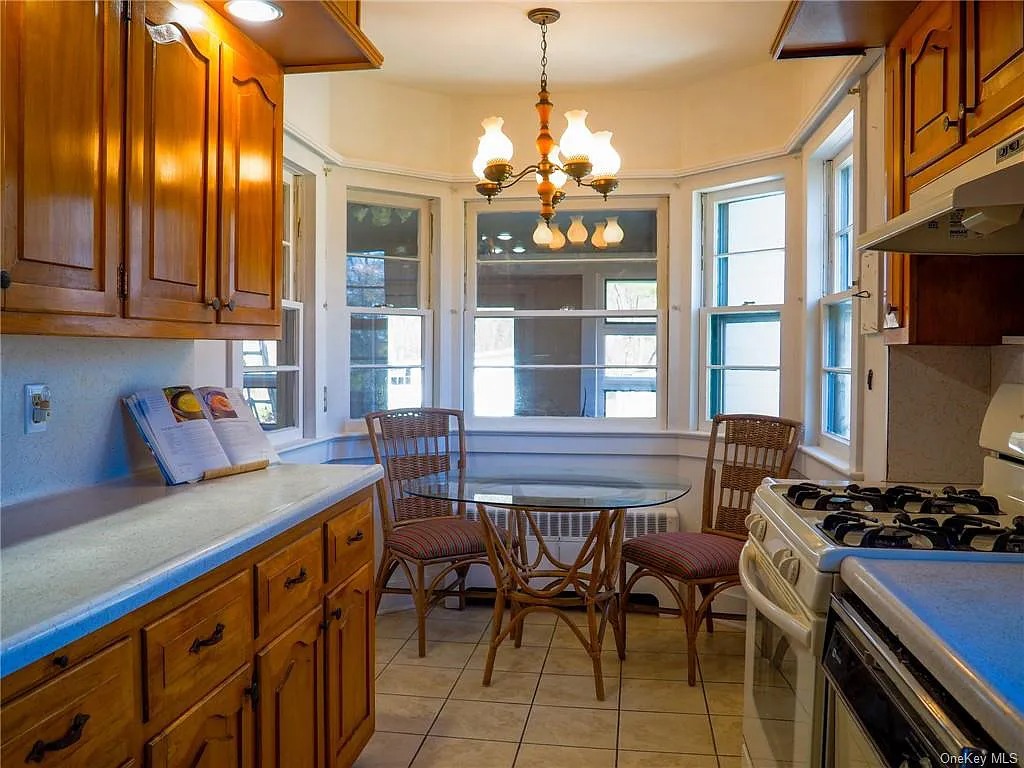
There’s a cute little eat-in spot at the far end of the galley-style kitchen, with a bank of bow windows overlooking…
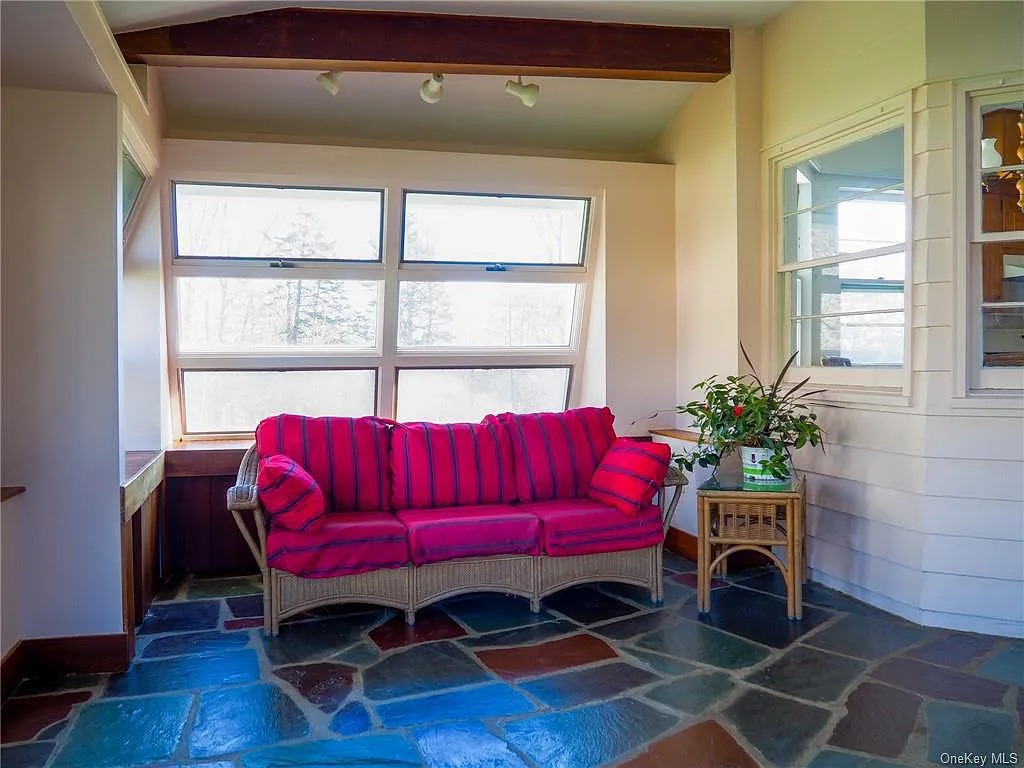
…this uber-cool enclosed patio room. A flagstone floor, shiplap siding, and sloped casement windows make for a room you don’t see in a lot of houses.
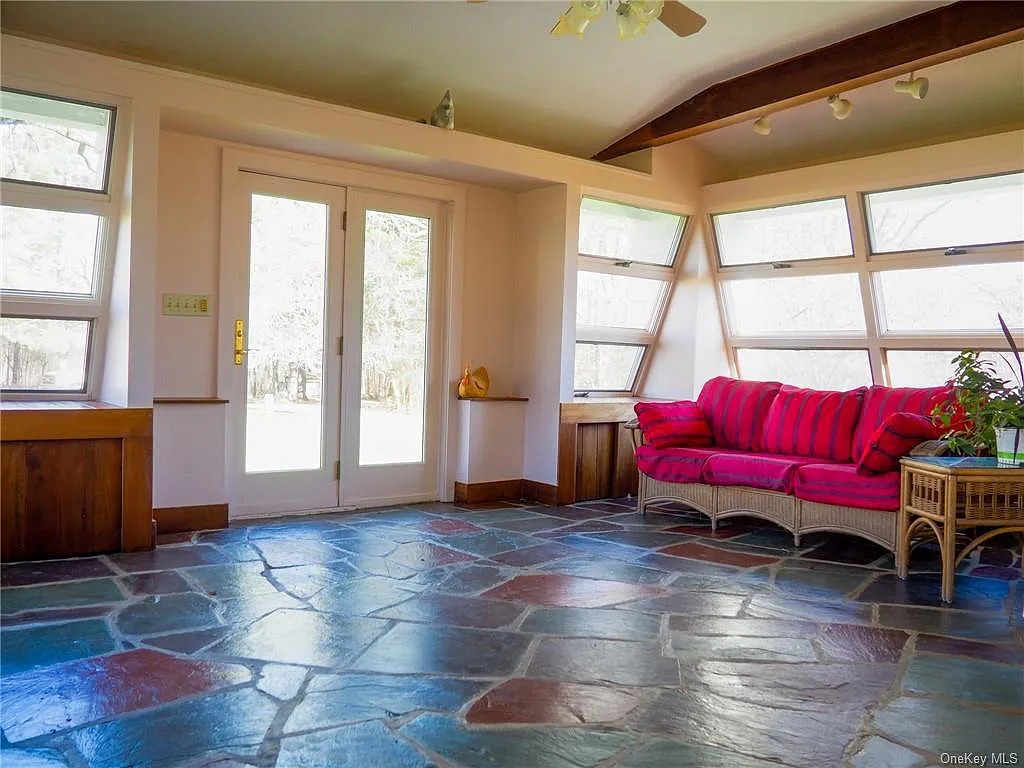
It’s obviously not a place you’d seek out when the winter winds blow, but we bet it’s beautiful in the other three seasons. A French door leads out to the yard from here.
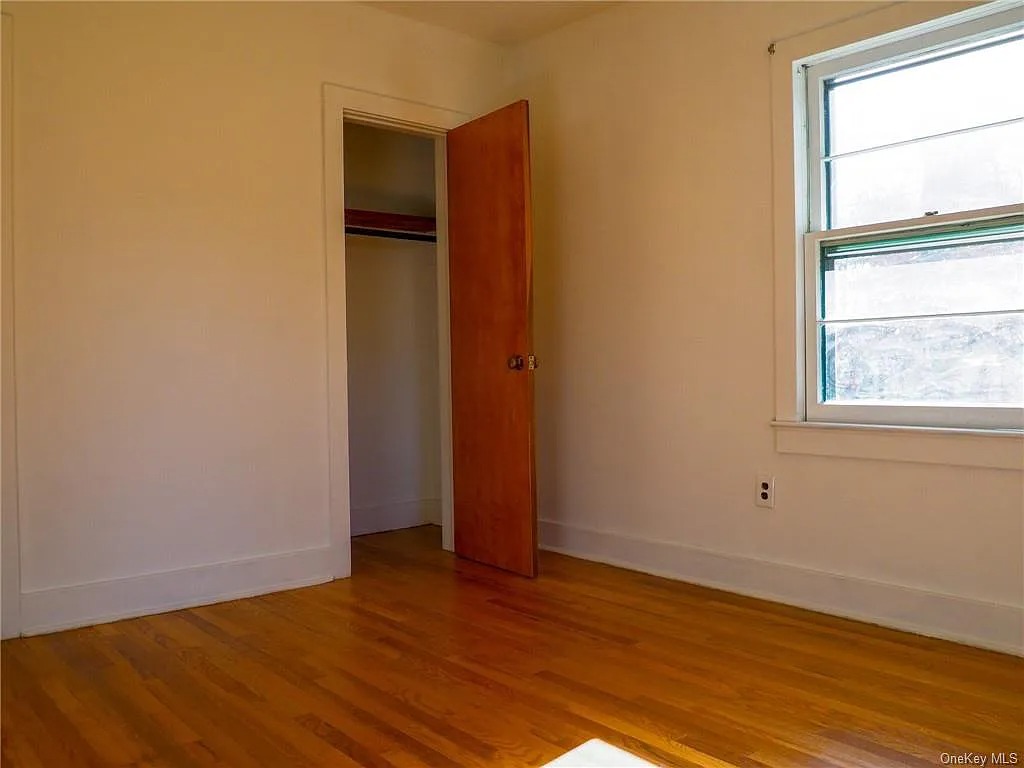
The main level has two bedrooms, both with hardwood floors. This room has a single closet.
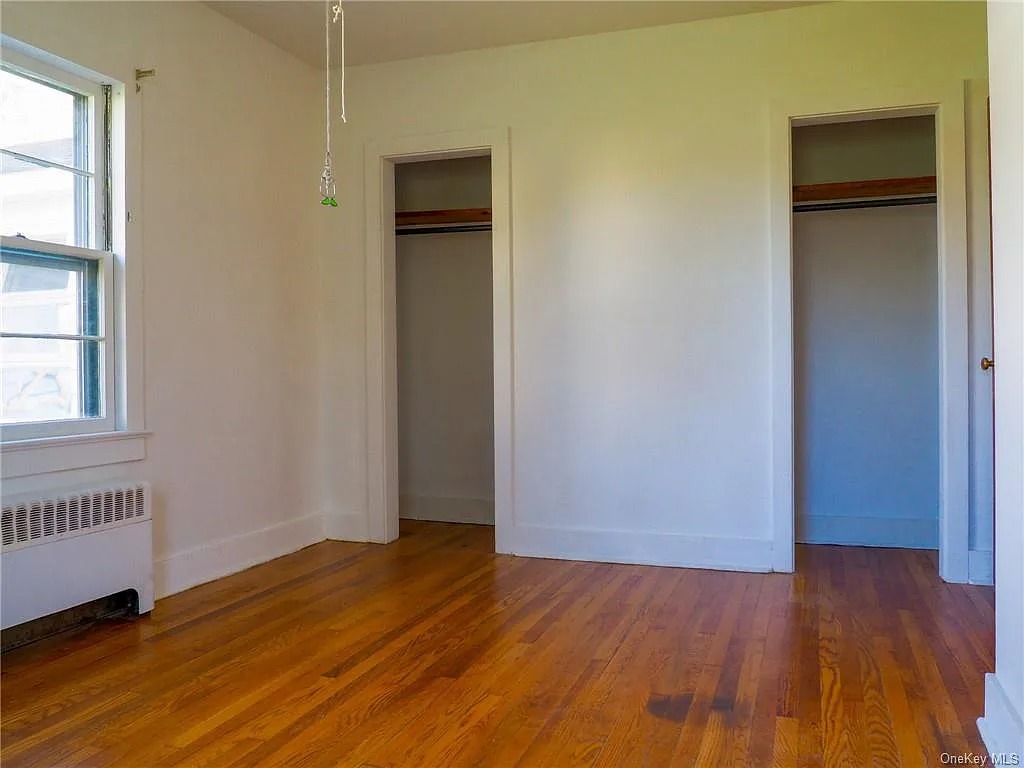
This bedroom has two closets. The floor could probably use a quick refinish, and we wonder if those vintage windows could use some scraping.
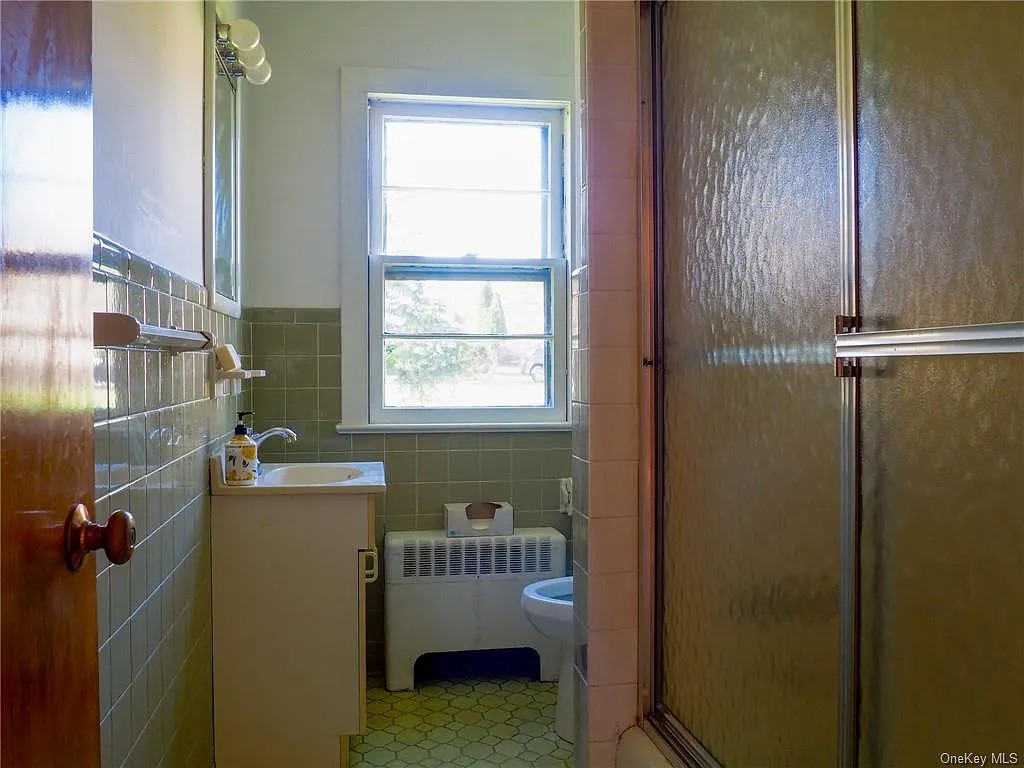
Green-and-pink tile and a 70s-esque rippled-glass tub enclosure are elements you either love with a nostalgic air, or want to rip out. It’s the new owner’s choice, at this point.
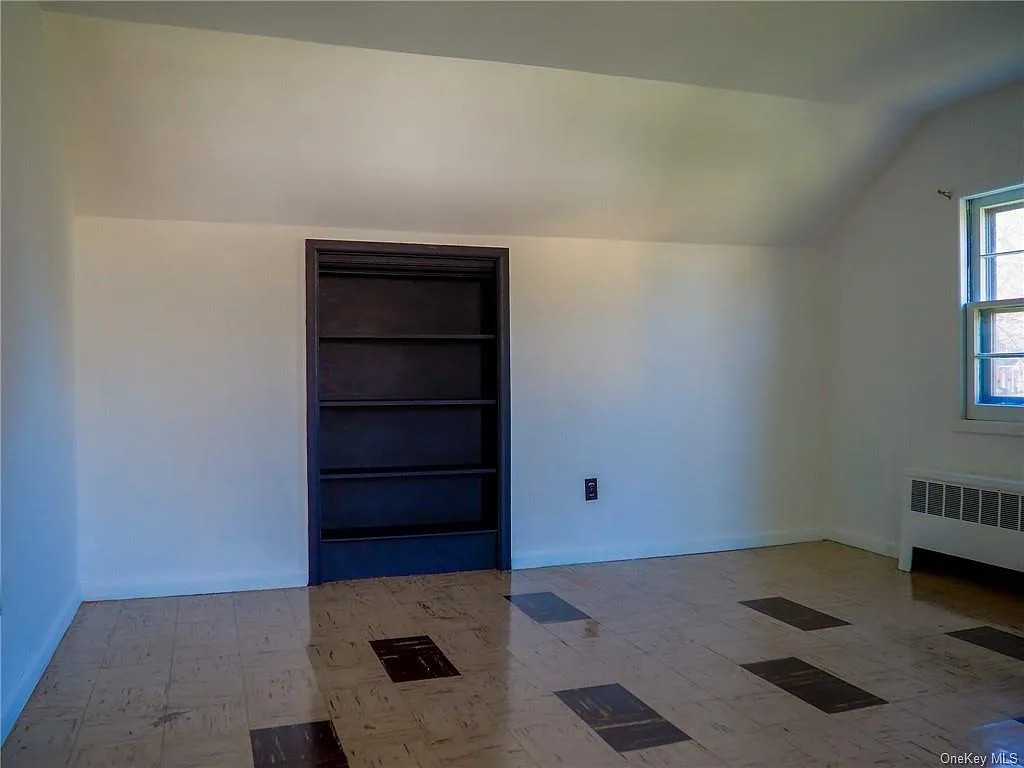
Upstairs, the floors are vintage linoleum. This bedroom has a built-in bookcase.
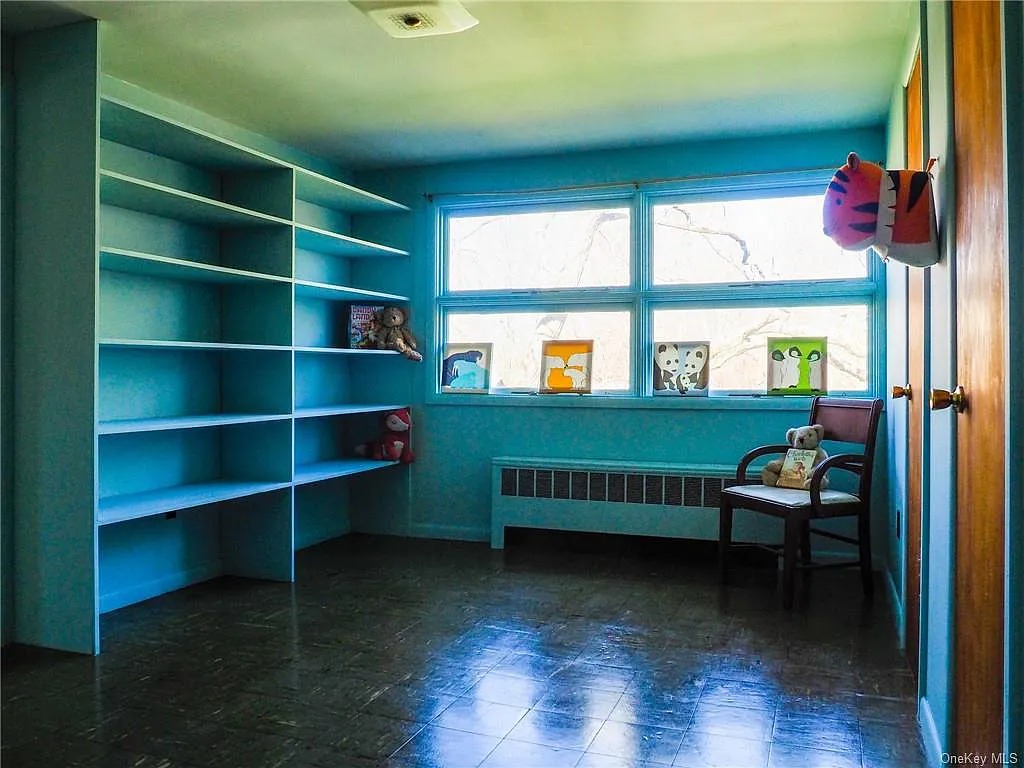
This blue bedroom has a wall of shelves, two closets, and a dark linoleum floor. Ooh, shiny! The windows are classic 1950s and deserve a solid refinish, not a replacement, in our opinion.
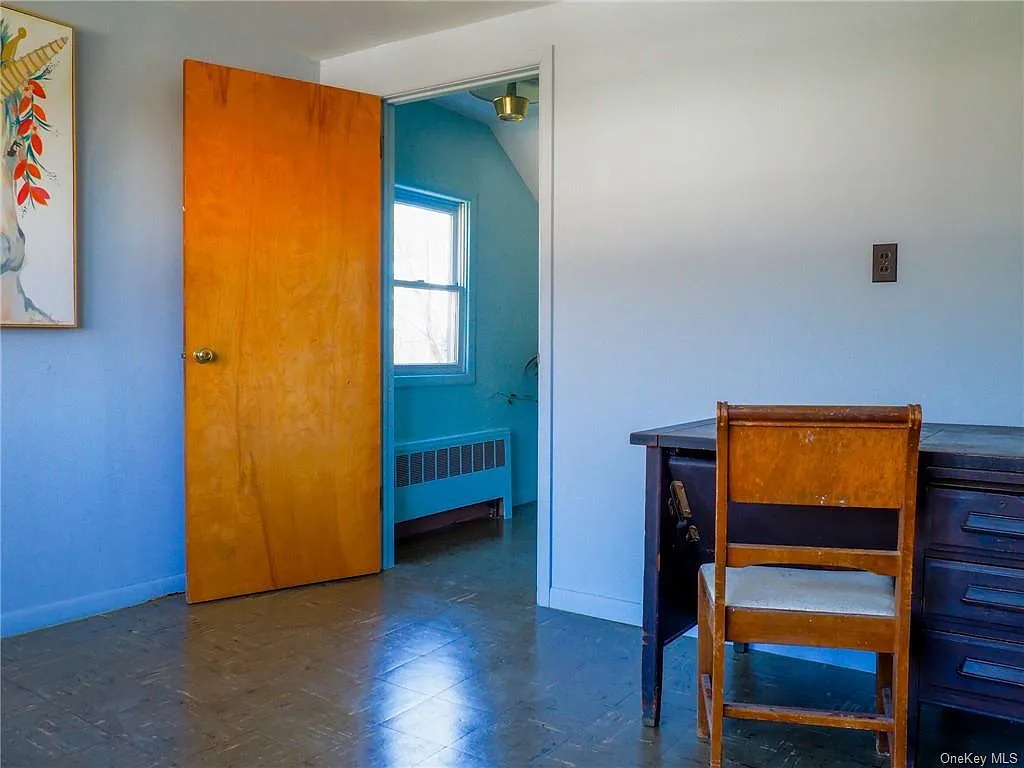
What’s behind that door?
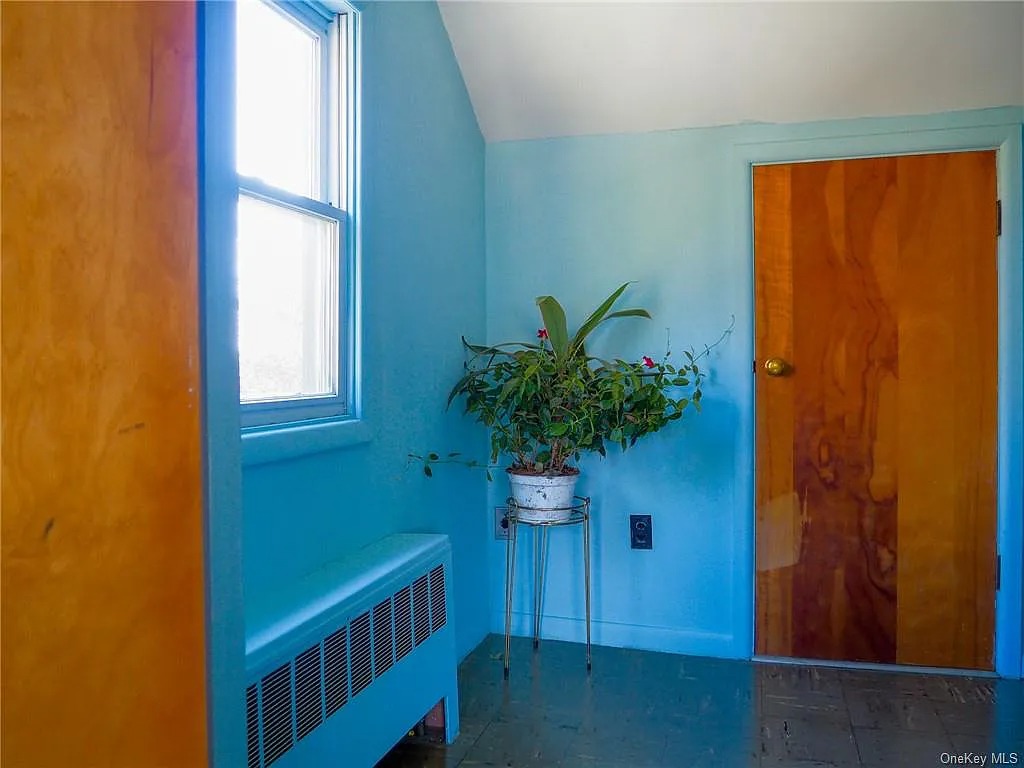
It’s a den.
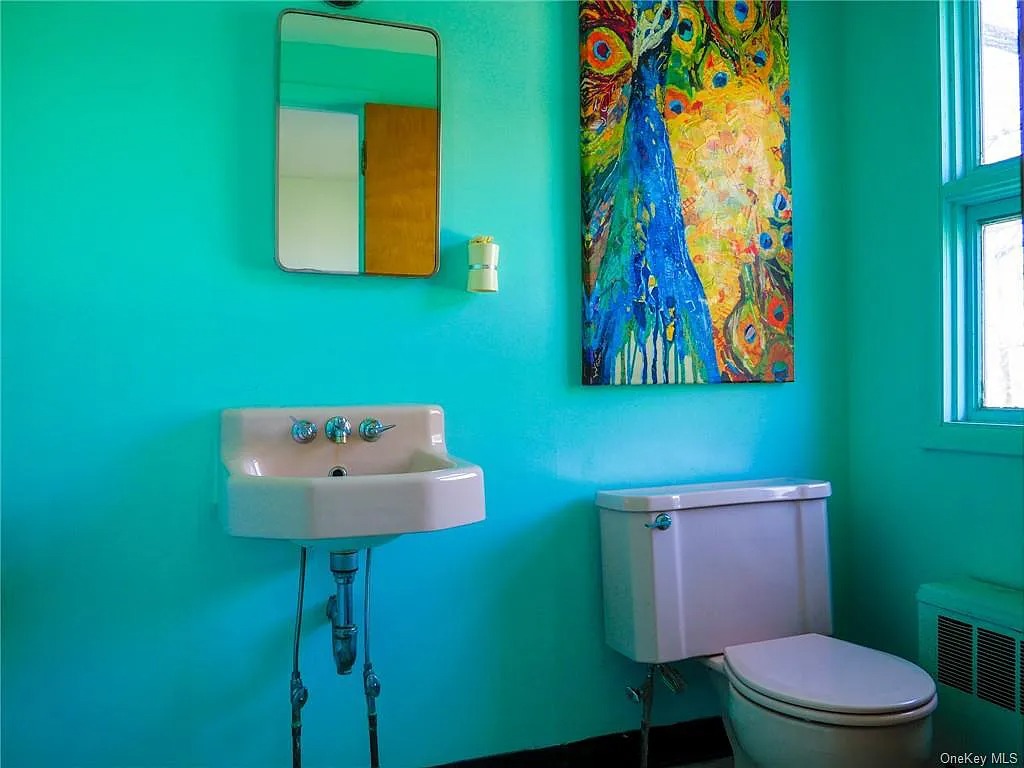
There’s an aqua half-bath up here, too.
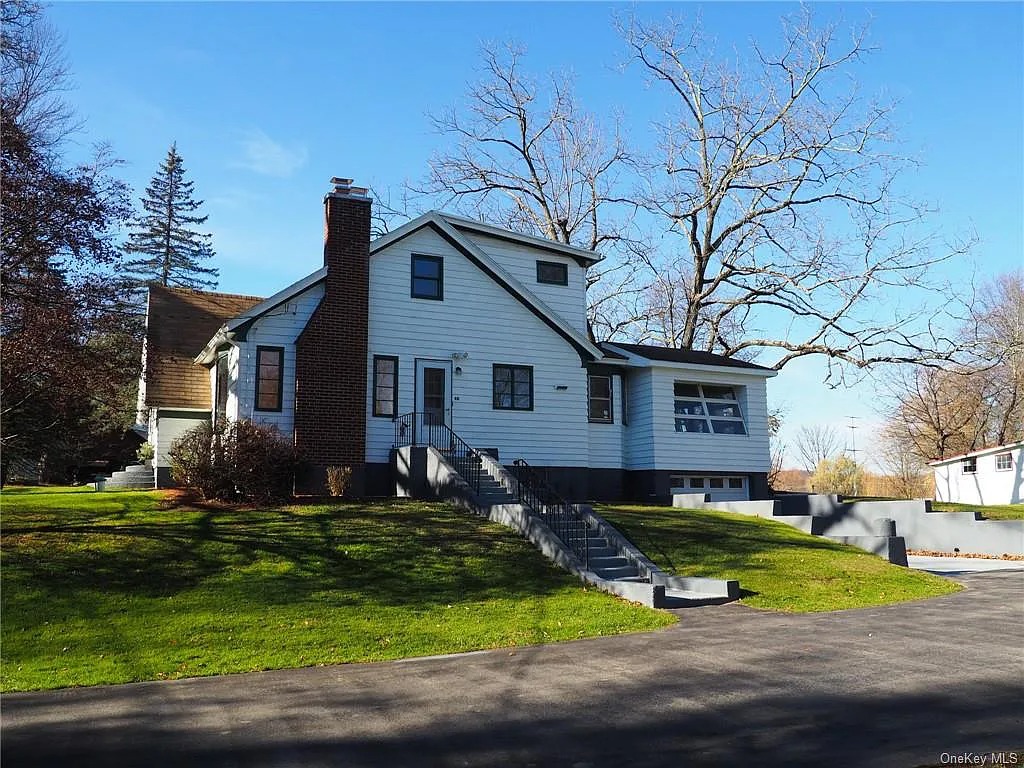
The house sprawls on almost three-and-a-half acres. It’s got an attached, one-car garage under the enclosed patio.
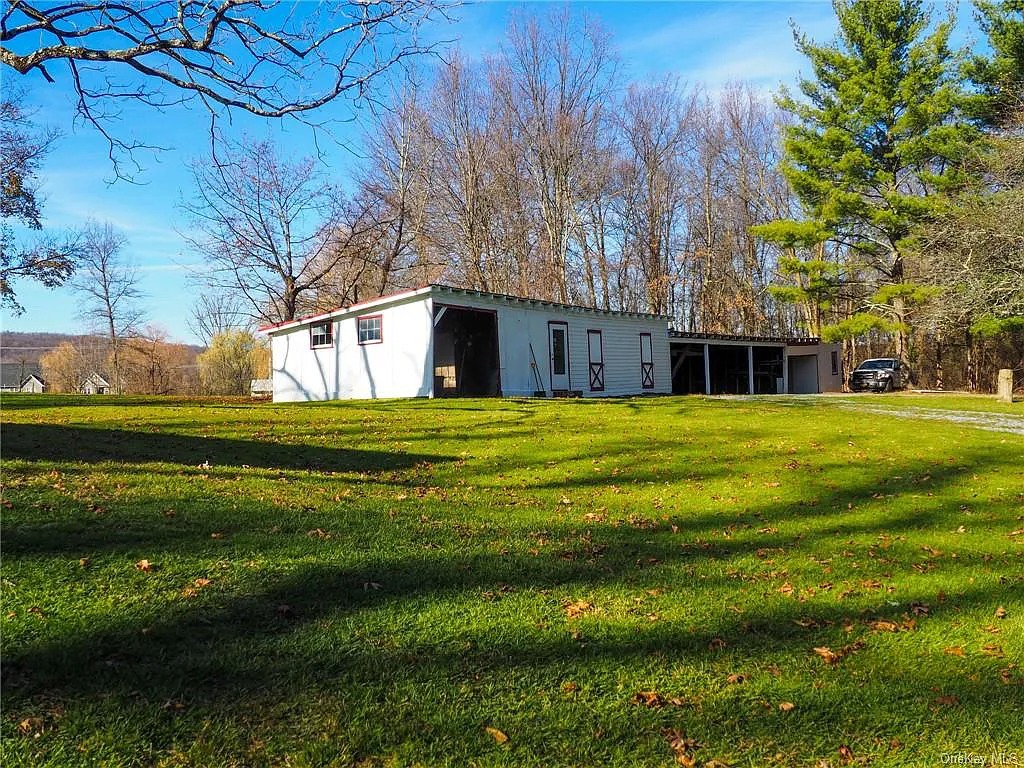
If that’s not enough storage, there’s this huge, five-bay garage, too.
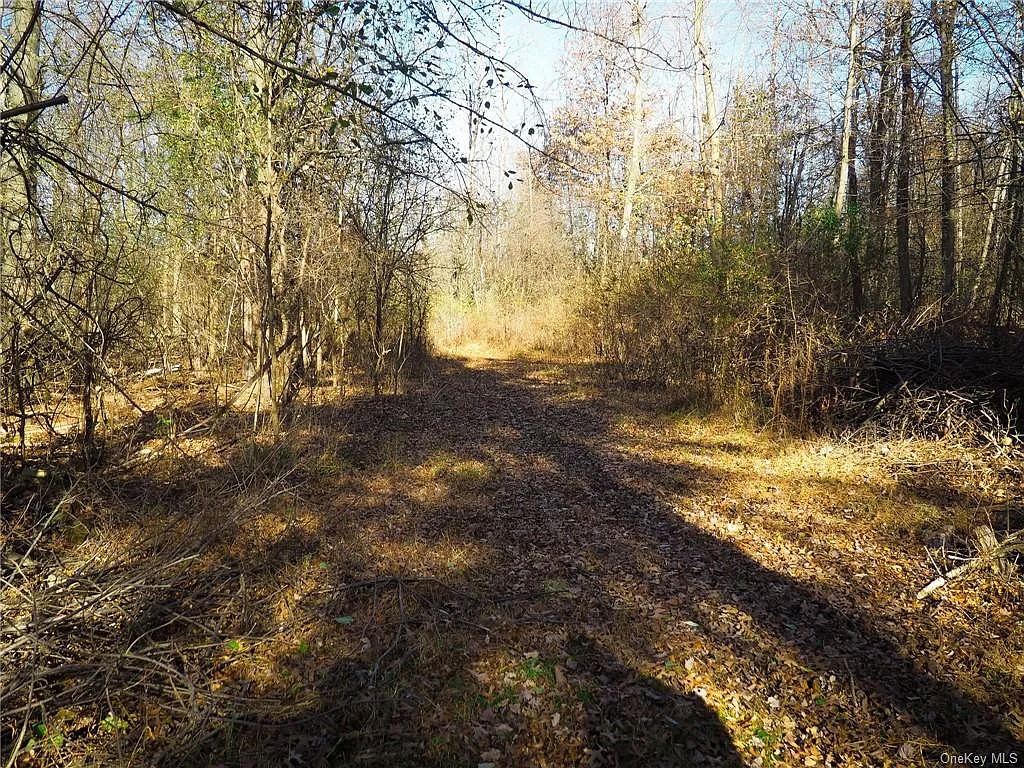
The property is partly wooded, as well. It’s just five minutes to local shopping and restaurants like Blue Finn Grill & Sushi, and also a five-minute drive to Route 84. The price point makes it a good starter home; the square footage and acreage make it the perfect forever one, too.
If this A-frame-entry Cape Cod is an A+ in your book, find out more about 40 Kirbytown Road, Middletown, from HomeSmart Homes & Estates.
Read On, Reader...
-

Jane Anderson | April 25, 2024 | Comment The Jan Pier Residence in Rhinebeck: $1.25M
-

Jane Anderson | April 24, 2024 | Comment A C.1845 Two-Story in the Heart of Warwick: $524K
-

Jane Anderson | April 23, 2024 | Comment A Gothic Home in Hudson: $799.9K
-
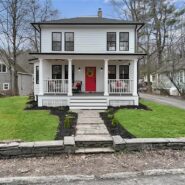
Jane Anderson | April 22, 2024 | Comment A Ravishing Renovation on Tinker Street in Woodstock for $849K
