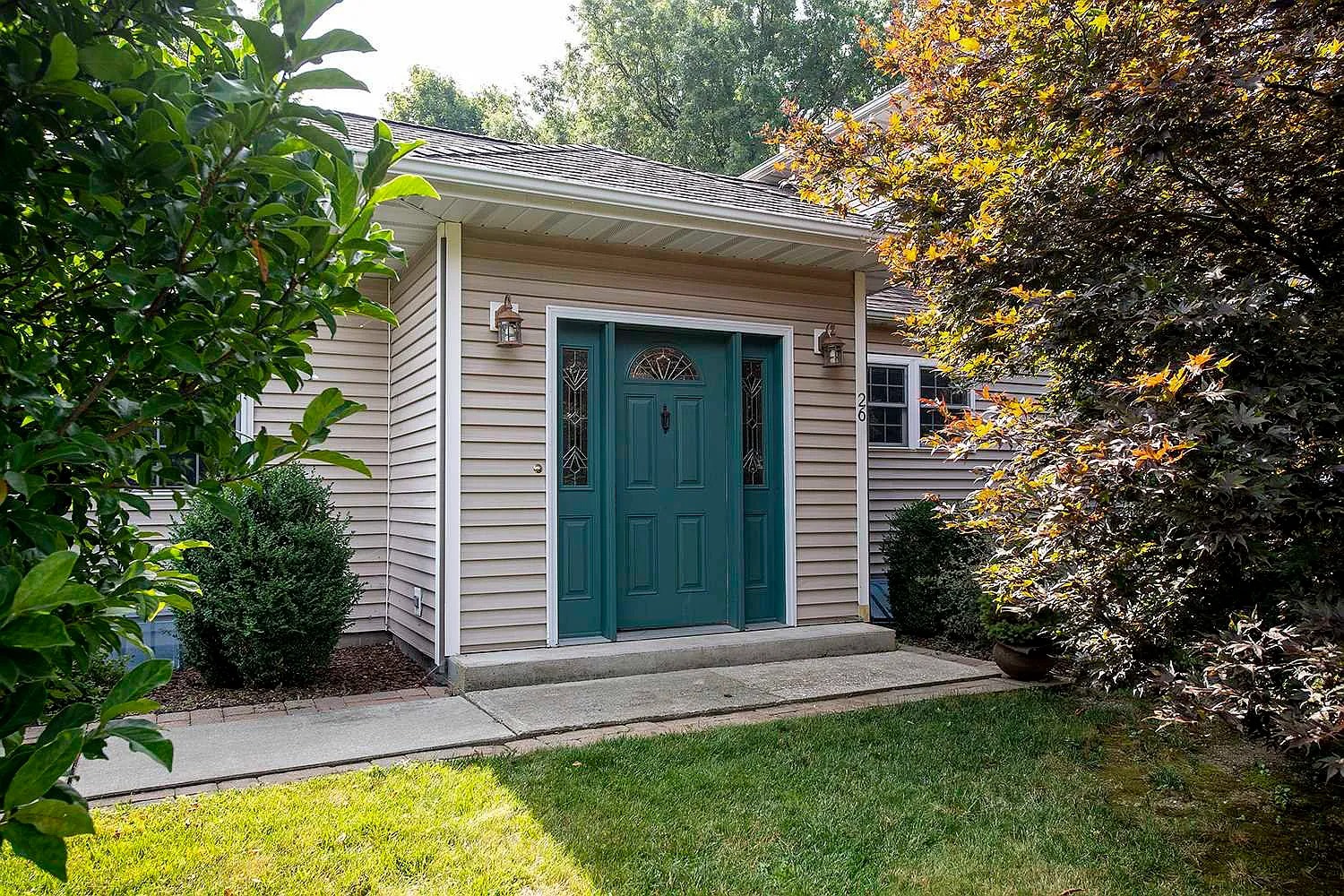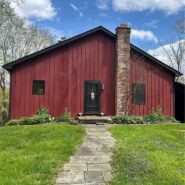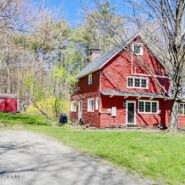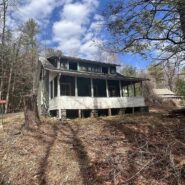Walk to Millbrook’s Shops and Eateries from This Four-Bedroom Home: $550K
Jane Anderson | January 18, 2023
It’s the middle of the week, and we’re halfway through our tour of skylit homes. Today, we are in the village of Millbrook.
This home was built in 1950 but has had lots of updates and expansions, adding up to a four-bedroom, three-bath beauty. The verdant front yard camouflages practically all of the house except the green front door.

Off the entry is the kitchen, which is big and pretty with speckled black quartz counters over cherry cabinetry. A marble floor and stone-tile backsplash are elegant and easy to maintain.

You know what would look great in here, though? Stainless steel appliances—because those skylights in the ceiling would make ’em sparkle.

The living room has a brick-faced fireplace. It’s bright with double windows, hardwood flooring that could use a refinish, and a door to the yard. We’re not sure if it’s the lighting or the need for a paint job…but the walls look a little sooty.

This cute enclosed porch is off the kitchen. It’s got floor-to-ceiling screens and a grand view of gorgeous landscaping.

Even from the outside, it looks like a magazine cover.
A carpeted family room is made for fun, like the pool table that currently occupies it. And there’s a glass door out to the back deck.

A small, basic bath is off the family room.

Three secondary bedrooms finish off the main level.

They all have neutral wall colors, good-sized windows, and hardwood floors.

Again, this layout is great for a family.

The three bedrooms share this bath. It’s on the small side but has a tub/shower. Both this and the other bath could use an update, or some creative imagining.

The entire second floor is dedicated to the primary suite. Head up a traditional-style spindled staircase to the fully carpeted primary bedroom. It’s got skylights in the vaulted ceiling, a terracotta-color accent wall, and two windows.

The primary ensuite shares the accent color on all of its walls., which doesn’t quite go with what looks like pinkish ceramic floor tiles. But it’s got a soaking tub with a marble surround and a picture window, and a vanity with extra storage shelves.

The backyard is carefully landscaped, and the back deck is cleverly designed with a canted set of exit steps to make the most of the deck space.

The 0.37-acre lot is fenced and includes this inground pool with a water slide. Plus, the house is walking distance to village amenities like outdoor summer concerts, the local farmer’s market, library, public tennis courts, shops, and restaurants like the Millbrook Inn.
If this relaxation station is calling to you, find out more about 26 Haight Avenue, Millbrook, with Susan R. Whalen with George T. Whalen Real Estate.
Read On, Reader...
-

-

Jane Anderson | May 6, 2024 | Comment A Converted Barn in Woodstock: $799K
-

-

